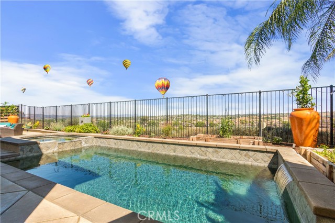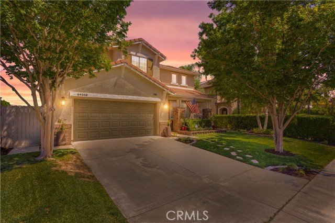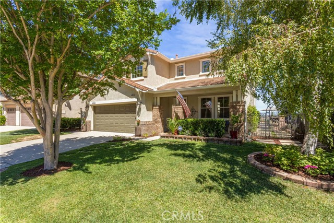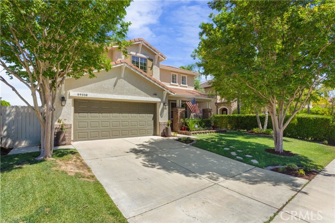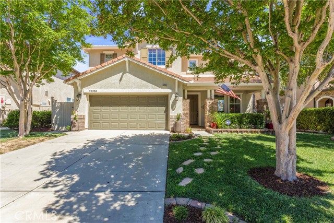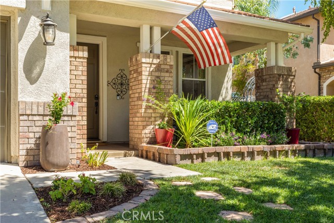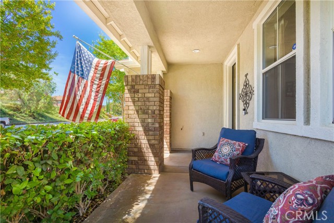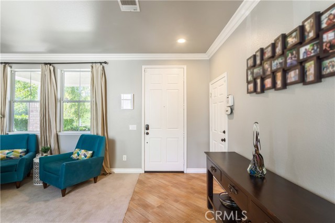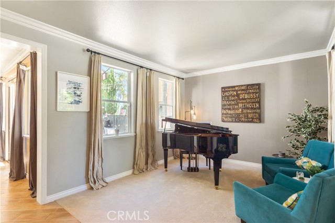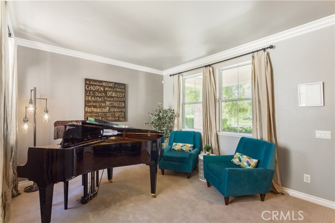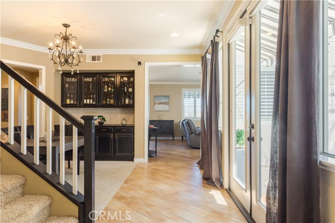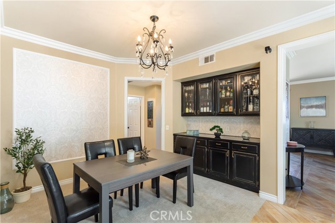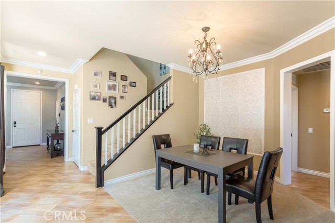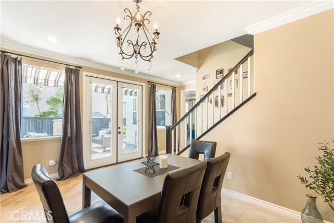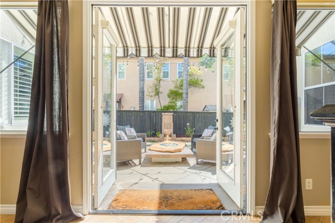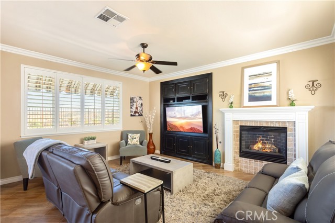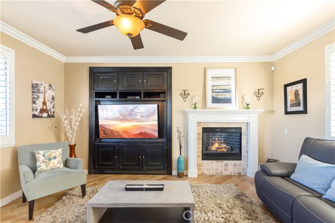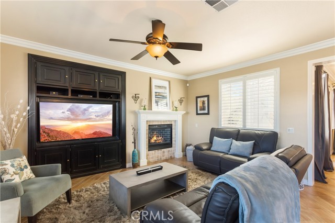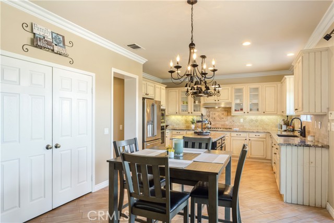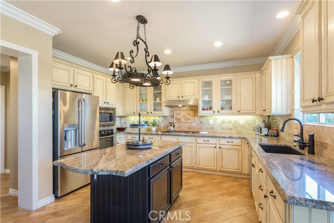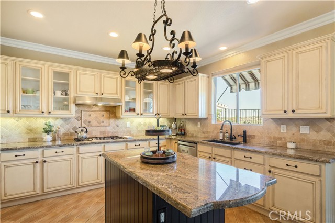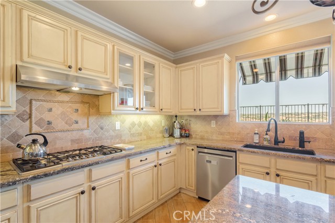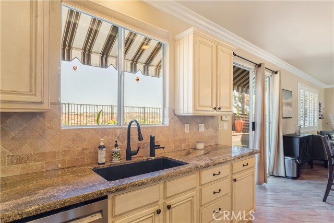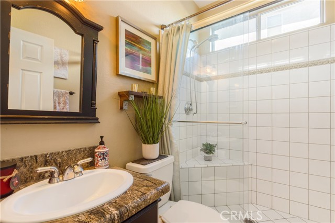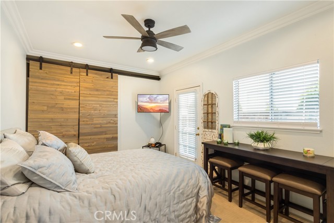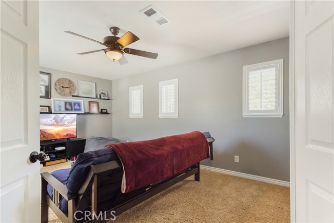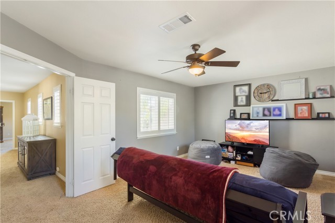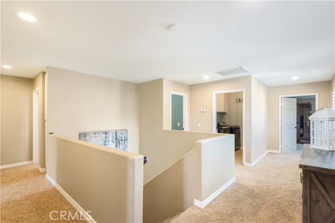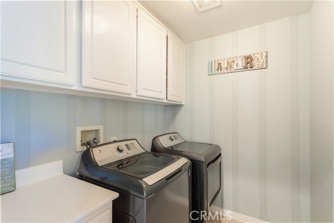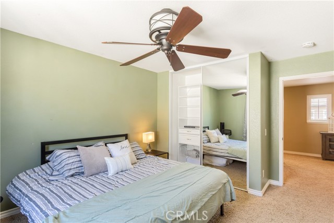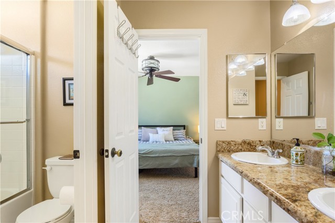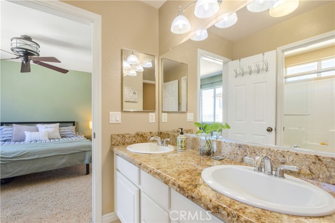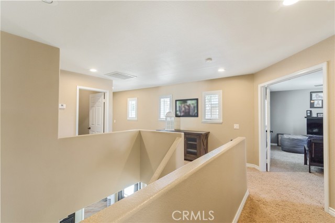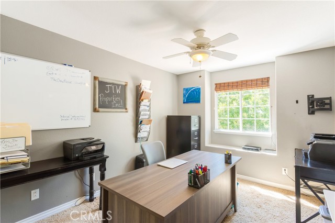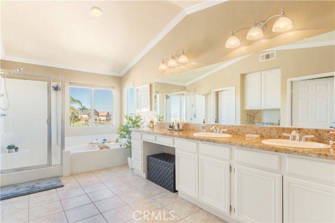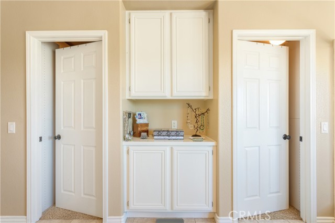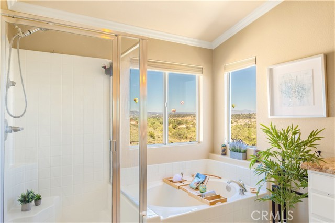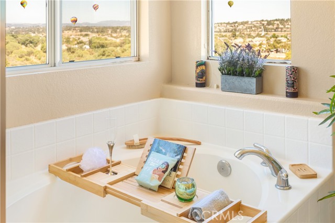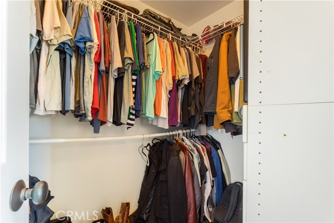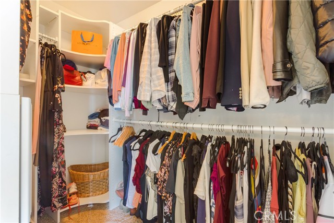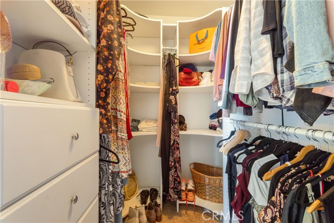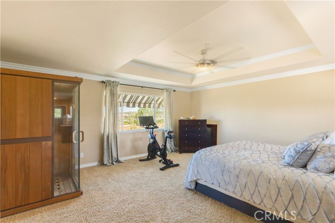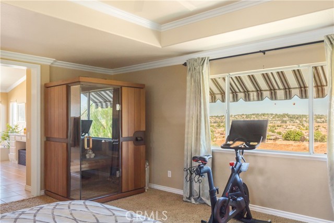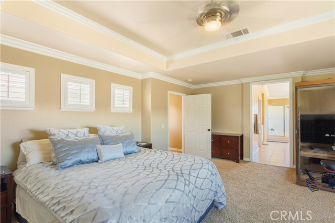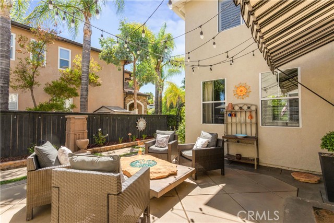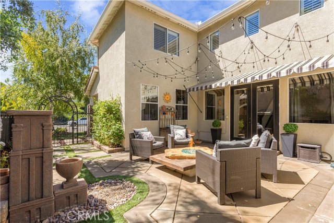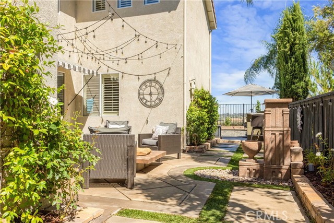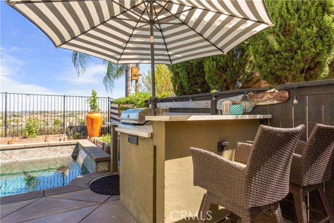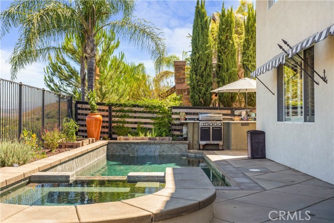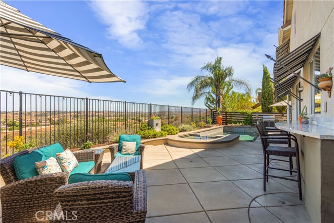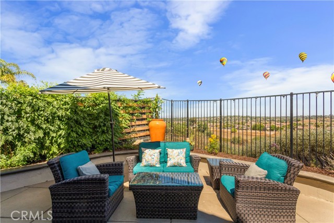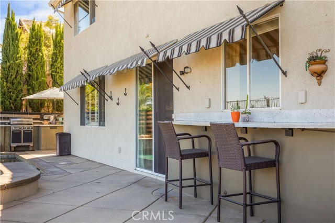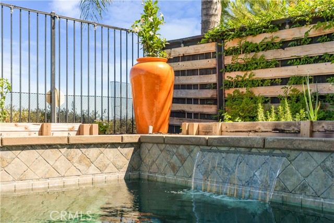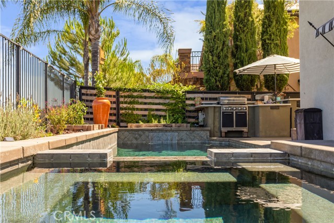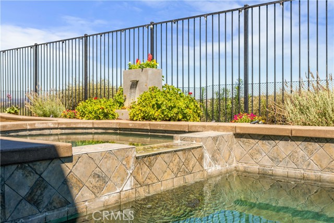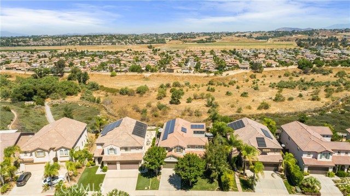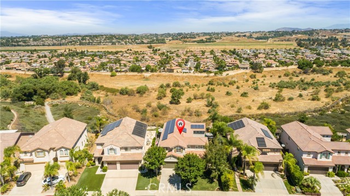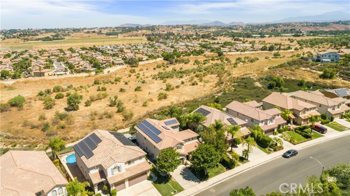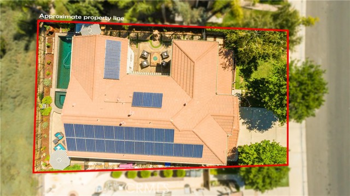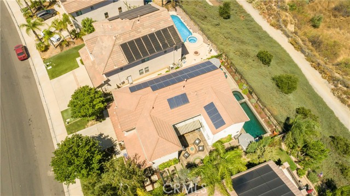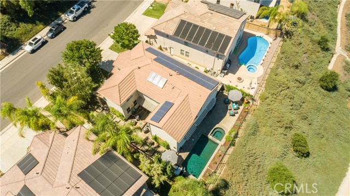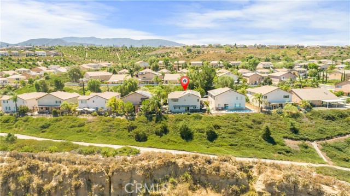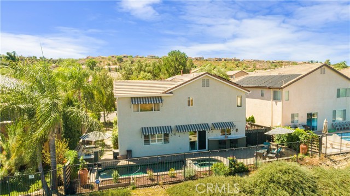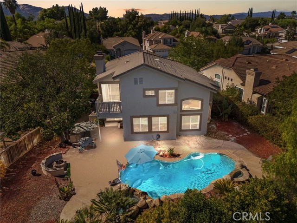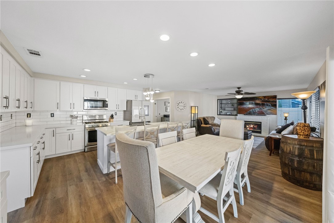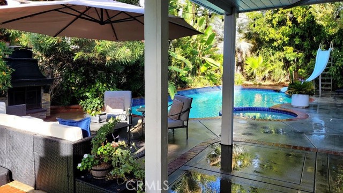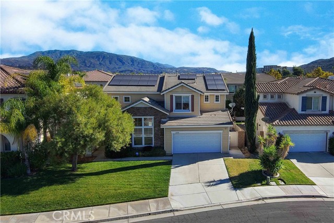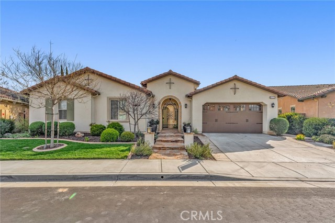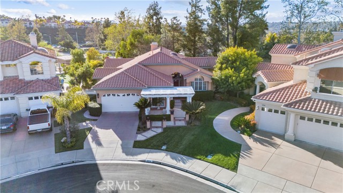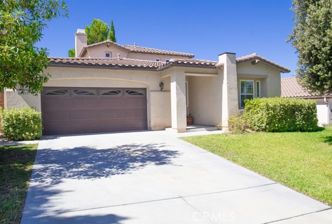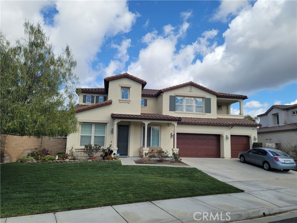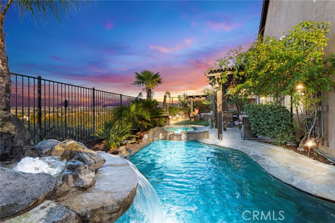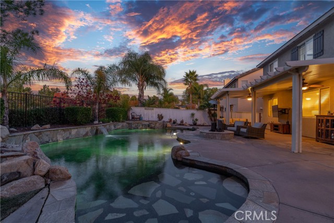44338 Nighthawk
Temecula, CA 92592
Sold
Spectacular pool home in the highly sought-after Morgan Hill/Summerhill area of south Temecula. Offering expansive views and an open floor plan. This pool home features 5 bedrooms and 3 full baths, along with a large bonus room. 1 bedroom and full bath located on the main floor for easy accessibility. Befitting an executive home of this caliber, there are numerous upgrades and amenities to enjoy including: PAID OFF 32 Panel solar, Tesla charging station in garage, built in alkaline water system, crown molding and plantation shutters throughout, beautiful kitchen with island and granite countertops and upgraded flooring. This entertainer's backyard features a tranquil french grey pool and spa, built-in BBQ, artistic built-in fire pit and multiple seating areas for gatherings of all sizes. Enjoy million-dollar views with your coffee in the morning watching hot air balloons, evening sunsets and the rolling hills of the Temecula wine country. This exceptional home has convenient access to area amenities including: excellent schools, dining and shopping as well as the I15 freeway.
PROPERTY INFORMATION
| MLS # | SW23142108 | Lot Size | 6,098 Sq. Ft. |
| HOA Fees | $36/Monthly | Property Type | Single Family Residence |
| Price | $ 975,000
Price Per SqFt: $ 324 |
DOM | 748 Days |
| Address | 44338 Nighthawk | Type | Residential |
| City | Temecula | Sq.Ft. | 3,010 Sq. Ft. |
| Postal Code | 92592 | Garage | 2 |
| County | Riverside | Year Built | 2001 |
| Bed / Bath | 5 / 3 | Parking | 2 |
| Built In | 2001 | Status | Closed |
| Sold Date | 2023-09-29 |
INTERIOR FEATURES
| Has Laundry | Yes |
| Laundry Information | Dryer Included, Gas & Electric Dryer Hookup, Gas Dryer Hookup, Individual Room, Inside, Upper Level, Washer Hookup, Washer Included |
| Has Fireplace | Yes |
| Fireplace Information | Family Room, Living Room, Outside, Gas |
| Has Appliances | Yes |
| Kitchen Appliances | Dishwasher, Double Oven, Electric Oven, Freezer, Disposal, Gas Cooktop, Gas Water Heater, Microwave, Range Hood, Refrigerator, Self Cleaning Oven |
| Kitchen Information | Granite Counters, Kitchen Island, Kitchen Open to Family Room, Pots & Pan Drawers, Remodeled Kitchen, Walk-In Pantry |
| Kitchen Area | Family Kitchen, In Family Room, Dining Room, In Kitchen |
| Has Heating | Yes |
| Heating Information | Central, Fireplace(s) |
| Room Information | Bonus Room, Family Room, Jack & Jill, Kitchen, Laundry, Living Room, Main Floor Bedroom, Primary Suite, Media Room, Multi-Level Bedroom, Office, Sauna, See Remarks, Sun, Walk-In Closet, Walk-In Pantry |
| Has Cooling | Yes |
| Cooling Information | Central Air, Dual |
| Flooring Information | Stone |
| InteriorFeatures Information | Built-in Features, Ceiling Fan(s), Coffered Ceiling(s), Crown Molding, Granite Counters, High Ceilings, Pantry, Storage |
| EntryLocation | Main floor |
| Entry Level | 1 |
| Has Spa | Yes |
| SpaDescription | Private, Gunite, Heated, In Ground, Permits |
| Bathroom Information | Bathtub, Shower, Shower in Tub, Double sinks in bath(s), Double Sinks in Primary Bath, Exhaust fan(s), Granite Counters, Linen Closet/Storage, Main Floor Full Bath, Privacy toilet door, Stone Counters |
| Main Level Bedrooms | 1 |
| Main Level Bathrooms | 1 |
EXTERIOR FEATURES
| Has Pool | Yes |
| Pool | Private, Filtered, Gunite, Heated, Gas Heat, In Ground, Permits |
| Has Patio | Yes |
| Patio | Patio, Front Porch |
| Has Sprinklers | Yes |
WALKSCORE
MAP
MORTGAGE CALCULATOR
- Principal & Interest:
- Property Tax: $1,040
- Home Insurance:$119
- HOA Fees:$36
- Mortgage Insurance:
PRICE HISTORY
| Date | Event | Price |
| 08/02/2023 | Listed | $975,000 |

Topfind Realty
REALTOR®
(844)-333-8033
Questions? Contact today.
Interested in buying or selling a home similar to 44338 Nighthawk?
Temecula Similar Properties
Listing provided courtesy of Jeffrey Whitworth, Allison James Estates & Homes. Based on information from California Regional Multiple Listing Service, Inc. as of #Date#. This information is for your personal, non-commercial use and may not be used for any purpose other than to identify prospective properties you may be interested in purchasing. Display of MLS data is usually deemed reliable but is NOT guaranteed accurate by the MLS. Buyers are responsible for verifying the accuracy of all information and should investigate the data themselves or retain appropriate professionals. Information from sources other than the Listing Agent may have been included in the MLS data. Unless otherwise specified in writing, Broker/Agent has not and will not verify any information obtained from other sources. The Broker/Agent providing the information contained herein may or may not have been the Listing and/or Selling Agent.
