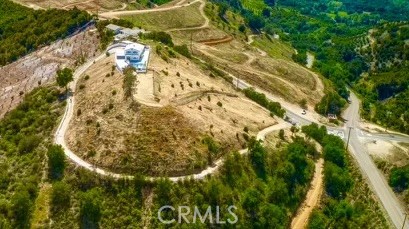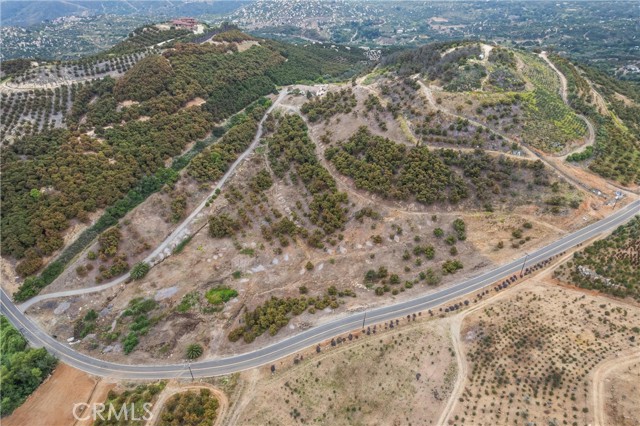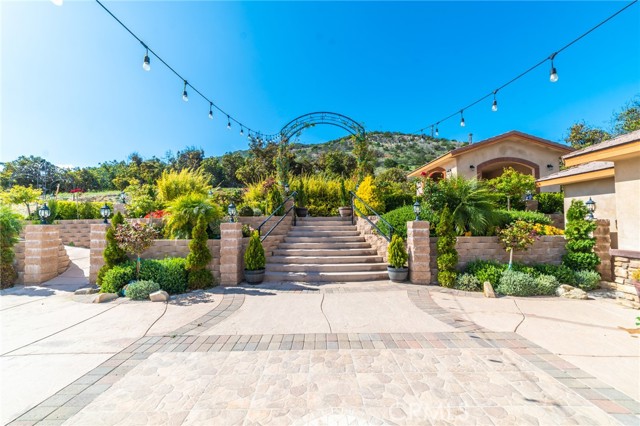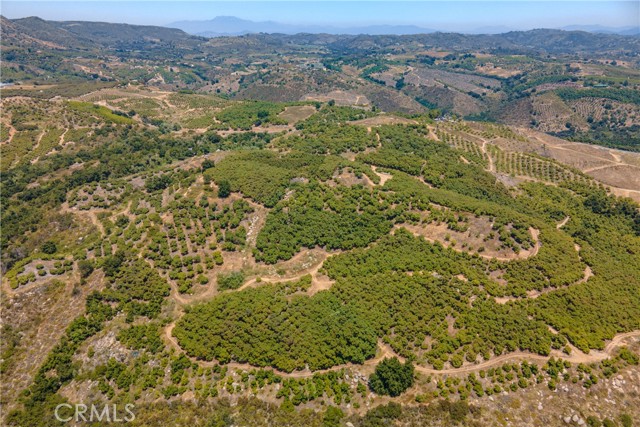44350 Tortuga Road
Temecula, CA 92590
Sold
Welcome Home to this Single Story Ranchette in the De Luz Community of Temecula on 5.55 (+/-) acres. This Custom Home Features a Desirable Open Floor Plan; and includes Marble and Stone Flooring Throughout, Vaulted Ceilings in the Great Room and Bedrooms, Wood Panel & Beamed Ceilings, Custom Interior Niches, Solid Wood Doors and Framed Windows, Adobe 2’ Insulated Exterior Walls, Radiant Floor Heating, and 2 Fireplaces. The Kitchen features White Shaker Style Cabinets w/ Glass Insets, Kitchen Island, Granite Counters, and Walk-in Pantry. There is a Large Master Suite w/ Private Access to the Yard. The Master Bath features Dual Vanity Sinks, Walk-in Shower w/ Custom Marble Tiles, Soaking Tub, and a Walk-in Closet w/ Built-in Shelving. The 2 Additional Large Bedrooms and Full Bathroom are on the Opposite Wing of the Home. One Bedroom includes access to the Yard. The Full Bathroom features a Marble Tiled Custom Walk-in Shower. The Large Utility Room includes a Utility Sink and access to the Yard. The Expansive Patio Area includes a Fireplace and Fountain. The Property also includes a Detached 4 Car Garage w/ Cabinets. There are 4 Large Fenced Corrals for Small Animals. Private RV Parking w/ Hookups. Gated Entry to Property. The Lot is Surrounded by Beautiful Engelmann Oak Trees, Natural Granite Boulders, and Picturesque Hills.
PROPERTY INFORMATION
| MLS # | SW20187248 | Lot Size | 241,758 Sq. Ft. |
| HOA Fees | $0/Monthly | Property Type | Single Family Residence |
| Price | $ 899,000
Price Per SqFt: $ 300 |
DOM | 1822 Days |
| Address | 44350 Tortuga Road | Type | Residential |
| City | Temecula | Sq.Ft. | 2,996 Sq. Ft. |
| Postal Code | 92590 | Garage | 4 |
| County | Riverside | Year Built | 2001 |
| Bed / Bath | 3 / 2 | Parking | 4 |
| Built In | 2001 | Status | Closed |
| Sold Date | 2021-02-10 |
INTERIOR FEATURES
| Has Laundry | Yes |
| Laundry Information | Individual Room, Inside |
| Has Fireplace | Yes |
| Fireplace Information | Outside, Patio, Great Room |
| Has Appliances | Yes |
| Kitchen Appliances | Dishwasher, Free-Standing Range, Disposal |
| Kitchen Information | Granite Counters, Kitchen Island, Kitchen Open to Family Room |
| Kitchen Area | Dining Room |
| Has Heating | Yes |
| Heating Information | Radiant |
| Room Information | All Bedrooms Down, Entry, Great Room, Kitchen, Laundry, Main Floor Bedroom, Main Floor Primary Bedroom, Primary Bathroom, Primary Bedroom, Office, Walk-In Closet |
| Has Cooling | No |
| Cooling Information | None |
| Flooring Information | Stone |
| InteriorFeatures Information | Beamed Ceilings, Built-in Features, Cathedral Ceiling(s), Ceiling Fan(s), Granite Counters, High Ceilings, Open Floorplan, Recessed Lighting |
| DoorFeatures | French Doors |
| WindowFeatures | Wood Frames |
| SecuritySafety | Carbon Monoxide Detector(s), Smoke Detector(s) |
| Bathroom Information | Bathtub, Double Sinks in Primary Bath, Walk-in shower |
| Main Level Bedrooms | 3 |
| Main Level Bathrooms | 2 |
EXTERIOR FEATURES
| FoundationDetails | Slab |
| Roof | Tile |
| Has Pool | No |
| Pool | None |
| Has Patio | Yes |
| Patio | Patio |
| Has Fence | Yes |
| Fencing | Chain Link, Partial, Split Rail |
| Has Sprinklers | Yes |
WALKSCORE
MAP
MORTGAGE CALCULATOR
- Principal & Interest:
- Property Tax: $959
- Home Insurance:$119
- HOA Fees:$0
- Mortgage Insurance:
PRICE HISTORY
| Date | Event | Price |
| 02/10/2021 | Sold | $885,000 |
| 11/24/2020 | Pending | $899,000 |
| 09/10/2020 | Listed | $899,000 |

Topfind Realty
REALTOR®
(844)-333-8033
Questions? Contact today.
Interested in buying or selling a home similar to 44350 Tortuga Road?
Temecula Similar Properties
Listing provided courtesy of Karen Myatt, Century 21 Masters. Based on information from California Regional Multiple Listing Service, Inc. as of #Date#. This information is for your personal, non-commercial use and may not be used for any purpose other than to identify prospective properties you may be interested in purchasing. Display of MLS data is usually deemed reliable but is NOT guaranteed accurate by the MLS. Buyers are responsible for verifying the accuracy of all information and should investigate the data themselves or retain appropriate professionals. Information from sources other than the Listing Agent may have been included in the MLS data. Unless otherwise specified in writing, Broker/Agent has not and will not verify any information obtained from other sources. The Broker/Agent providing the information contained herein may or may not have been the Listing and/or Selling Agent.




