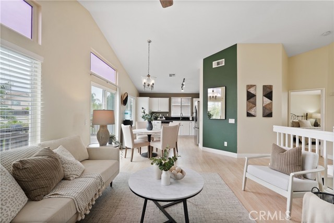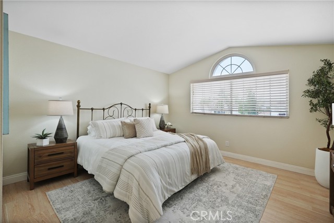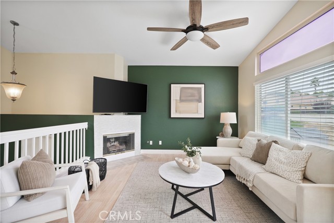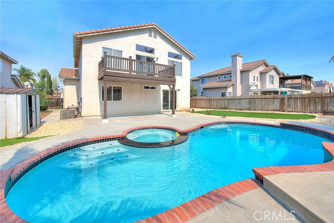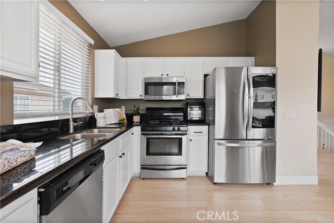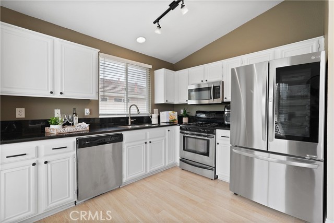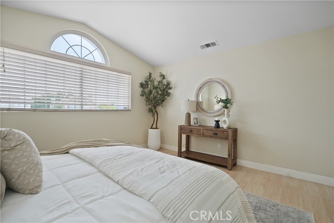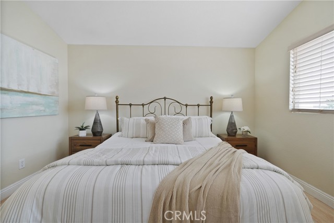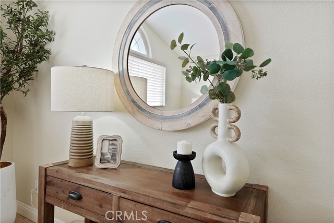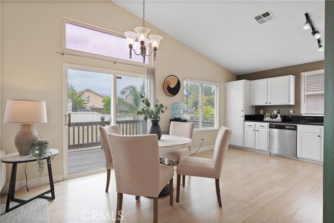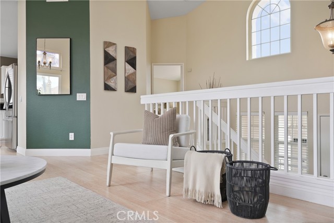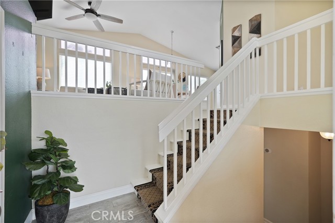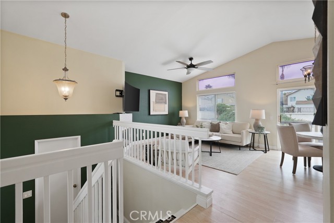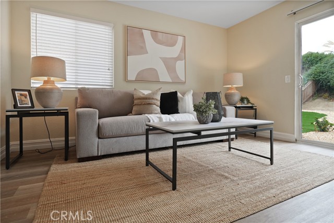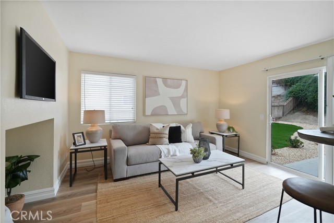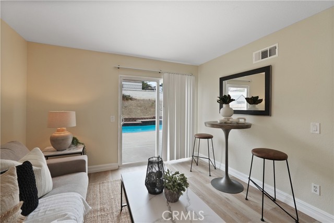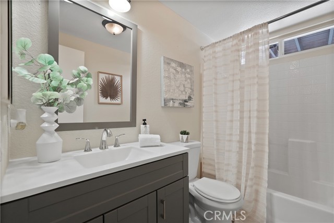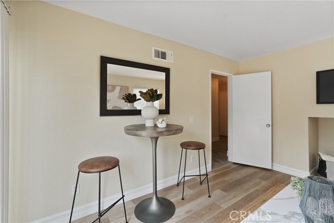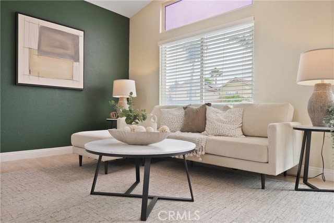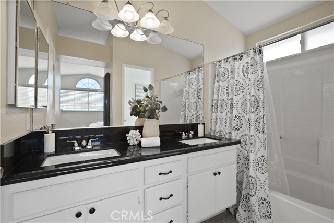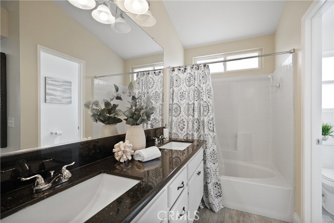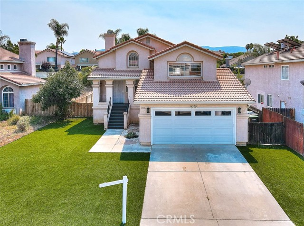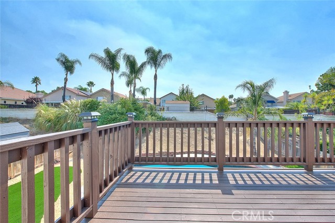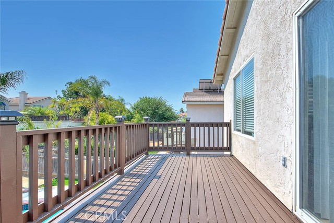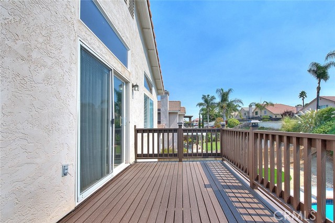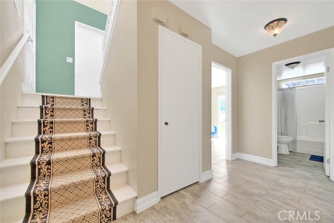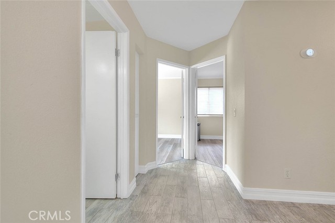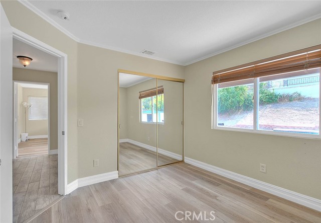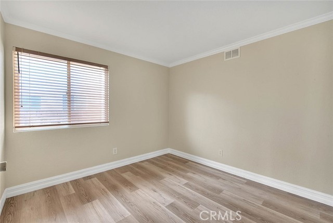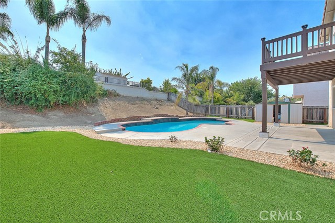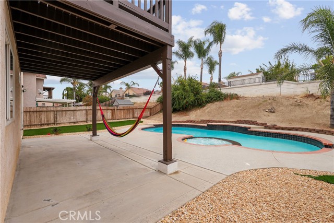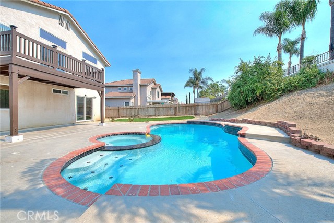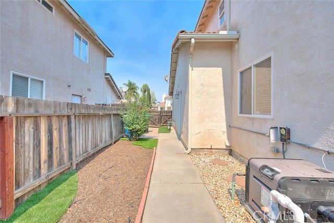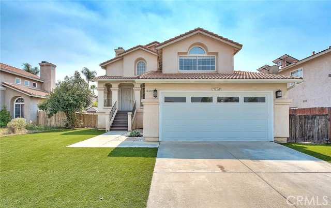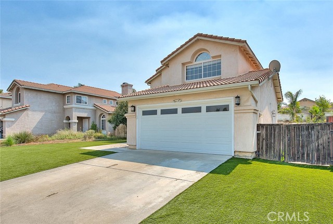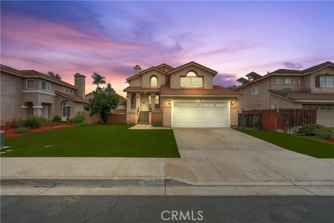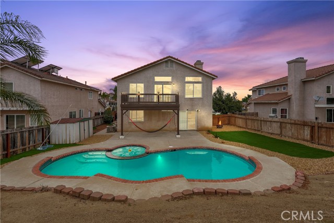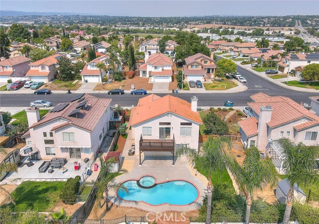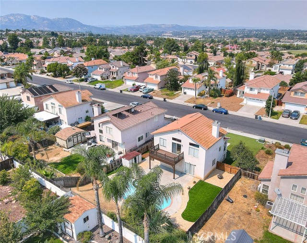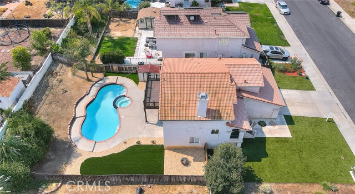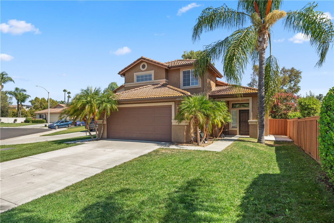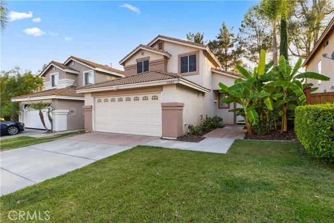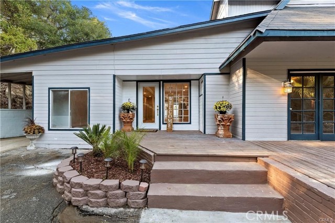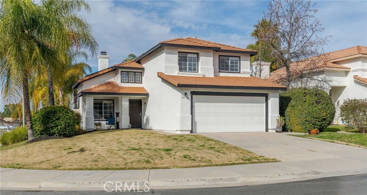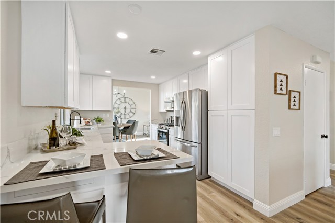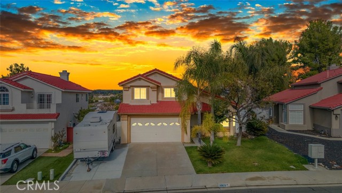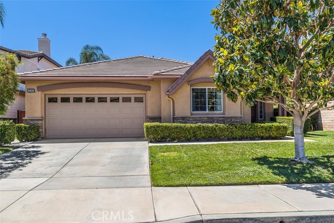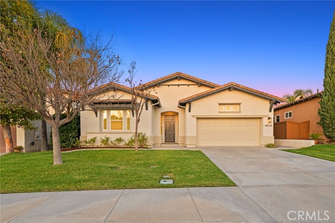44602 Johnston Drive
Temecula, CA 92592
Beautiful Pool Home Located in the Highly Desirable Vail Ranch area of Temecula! This UNIQUE SPLIT LEVEL home offers a spacious and versatile layout, featuring 3 bedrooms, a large bonus room (currently used as a 4th bedroom), and 2.5 baths. The main floor serves as the heart of the home, where you’ll find the master suite, kitchen, and living room. Upon entry, you’re greeted by soaring 2-story vaulted ceilings and large windows that flood the space with natural light. The open living area includes a cozy gas fireplace and leads to the dining room, which opens onto a new balcony overlooking the backyard. The lower level is designed for comfort and functionality, housing two additional bedrooms, a large bonus room, and a full bathroom. This layout provides privacy for guests or family members, while still keeping the main living areas easily accessible. Outside, the backyard is perfect for entertaining with a sparkling in-ground pool, patio, and room for a BBQ area and storage. With new landscaping in both the front and back yards, a 2-car garage, no HOA, a low tax rate, and its close proximity to award-winning Temecula schools, this home is move-in ready and waiting for your personal touch. Submit your offer today!
PROPERTY INFORMATION
| MLS # | IV24189918 | Lot Size | 6,534 Sq. Ft. |
| HOA Fees | $0/Monthly | Property Type | Single Family Residence |
| Price | $ 675,000
Price Per SqFt: $ 433 |
DOM | 411 Days |
| Address | 44602 Johnston Drive | Type | Residential |
| City | Temecula | Sq.Ft. | 1,559 Sq. Ft. |
| Postal Code | 92592 | Garage | 2 |
| County | Riverside | Year Built | 1993 |
| Bed / Bath | 3 / 2.5 | Parking | 2 |
| Built In | 1993 | Status | Active |
INTERIOR FEATURES
| Has Laundry | Yes |
| Laundry Information | Dryer Included, Electric Dryer Hookup, In Garage, Washer Included |
| Has Fireplace | Yes |
| Fireplace Information | Living Room |
| Has Appliances | Yes |
| Kitchen Appliances | Dishwasher, Gas Oven, Refrigerator |
| Kitchen Information | Granite Counters |
| Has Heating | Yes |
| Heating Information | Central |
| Room Information | Bonus Room, Kitchen, Main Floor Bedroom, Multi-Level Bedroom |
| Has Cooling | Yes |
| Cooling Information | Central Air |
| Flooring Information | Laminate |
| InteriorFeatures Information | Balcony, Cathedral Ceiling(s), Granite Counters, High Ceilings, Open Floorplan, Storage |
| EntryLocation | 2 |
| Entry Level | 1 |
| Has Spa | Yes |
| SpaDescription | In Ground |
| Main Level Bedrooms | 1 |
| Main Level Bathrooms | 2 |
EXTERIOR FEATURES
| Has Pool | Yes |
| Pool | Private, Electric Heat, In Ground |
| Has Patio | Yes |
| Patio | Deck, Front Porch, Slab |
| Has Fence | Yes |
| Fencing | Wood |
WALKSCORE
MAP
MORTGAGE CALCULATOR
- Principal & Interest:
- Property Tax: $720
- Home Insurance:$119
- HOA Fees:$0
- Mortgage Insurance:
PRICE HISTORY
| Date | Event | Price |
| 09/12/2024 | Listed | $700,000 |

Topfind Realty
REALTOR®
(844)-333-8033
Questions? Contact today.
Use a Topfind agent and receive a cash rebate of up to $6,750
Temecula Similar Properties
Listing provided courtesy of GUADALUPE OCHOA ESPINOZA, REAL BROKER. Based on information from California Regional Multiple Listing Service, Inc. as of #Date#. This information is for your personal, non-commercial use and may not be used for any purpose other than to identify prospective properties you may be interested in purchasing. Display of MLS data is usually deemed reliable but is NOT guaranteed accurate by the MLS. Buyers are responsible for verifying the accuracy of all information and should investigate the data themselves or retain appropriate professionals. Information from sources other than the Listing Agent may have been included in the MLS data. Unless otherwise specified in writing, Broker/Agent has not and will not verify any information obtained from other sources. The Broker/Agent providing the information contained herein may or may not have been the Listing and/or Selling Agent.
