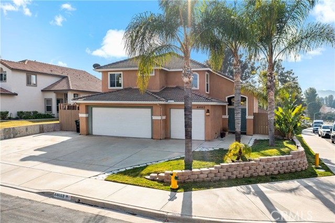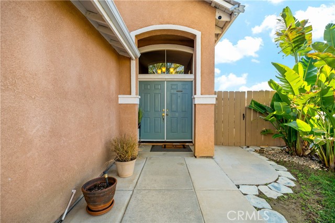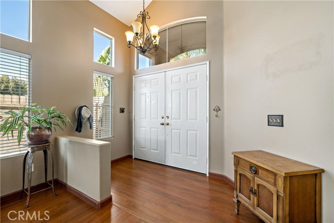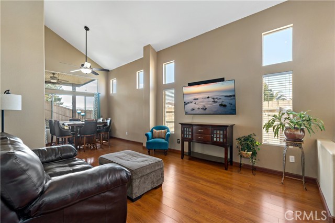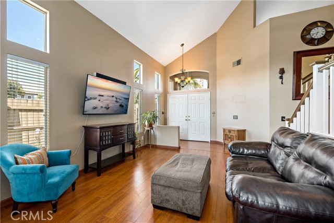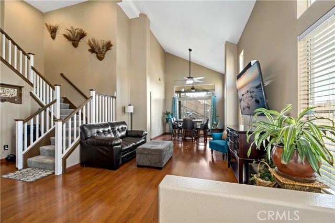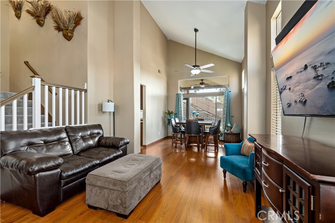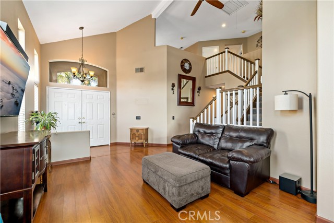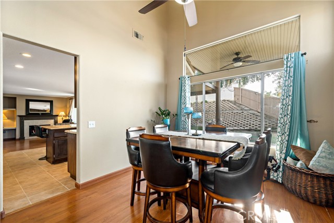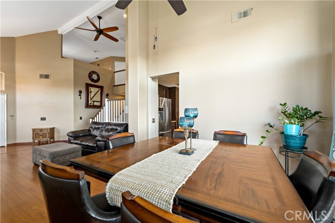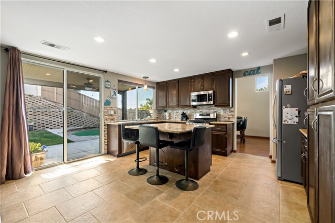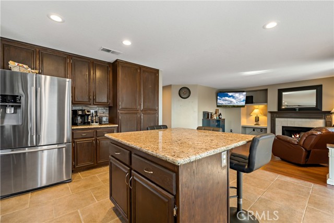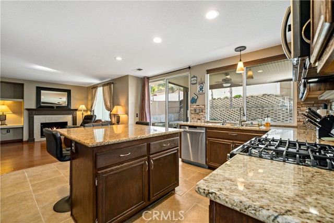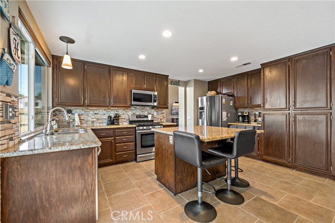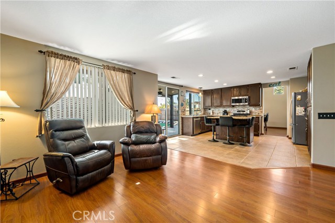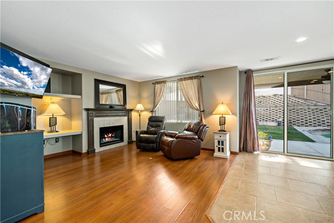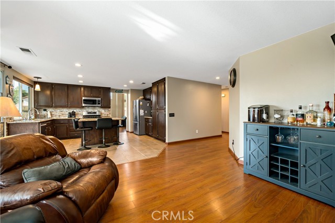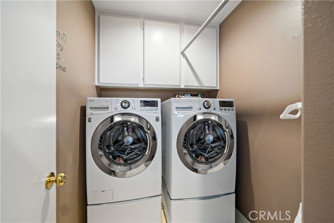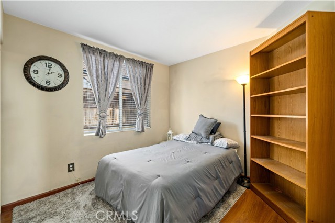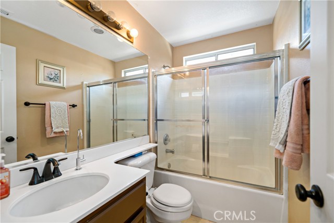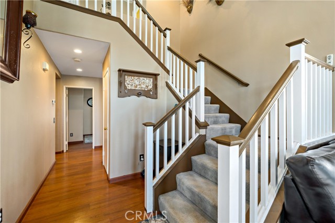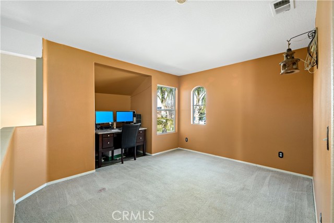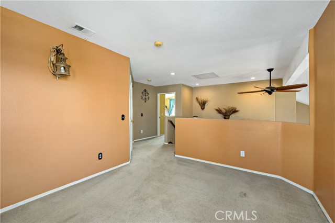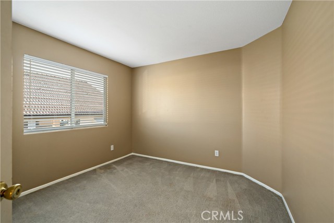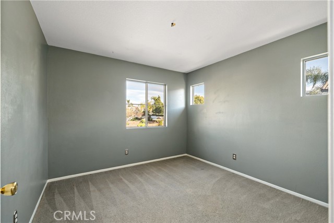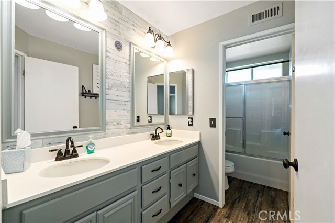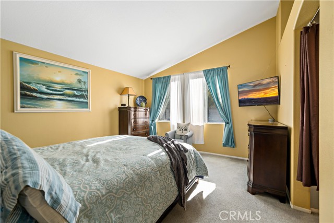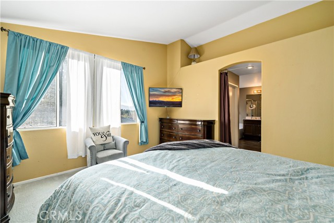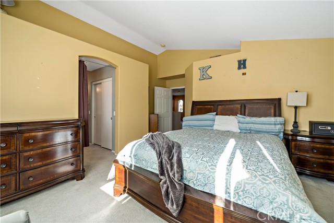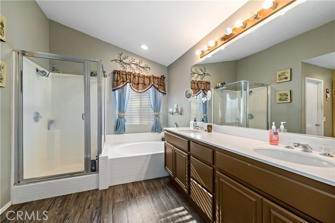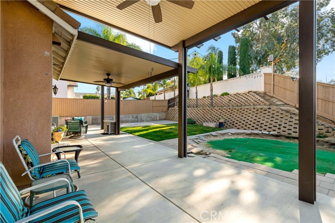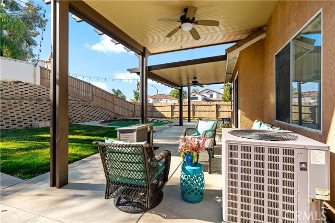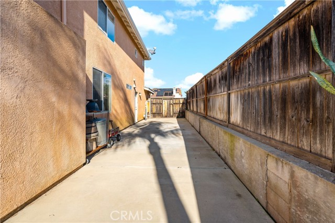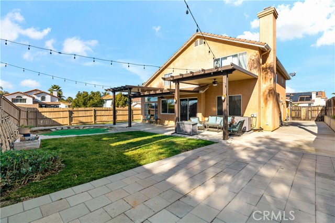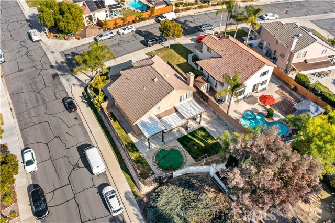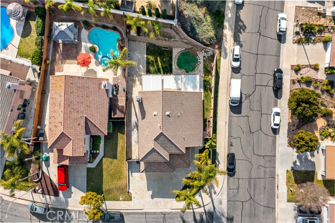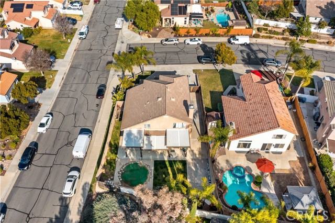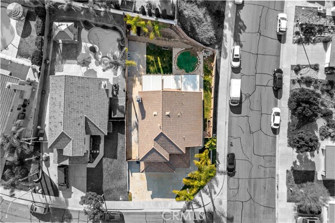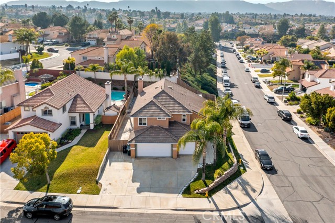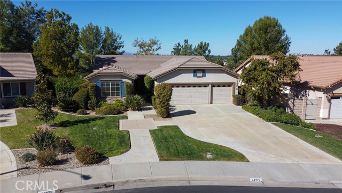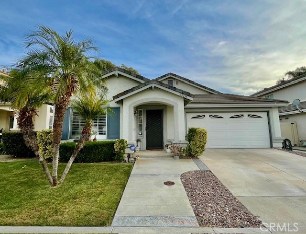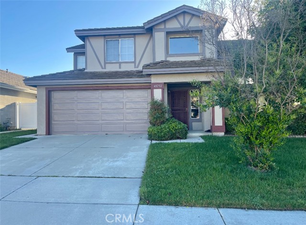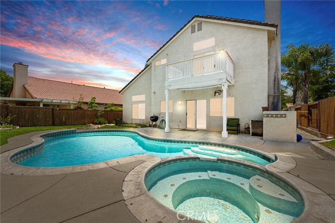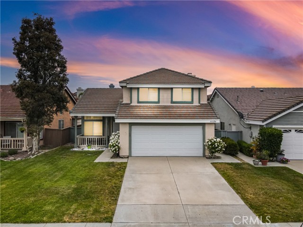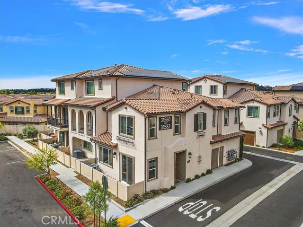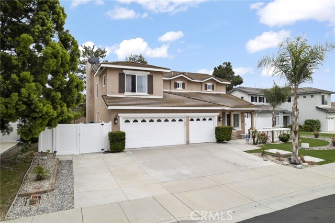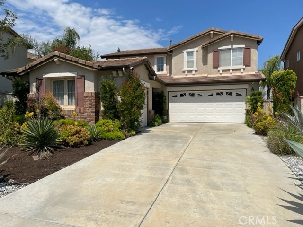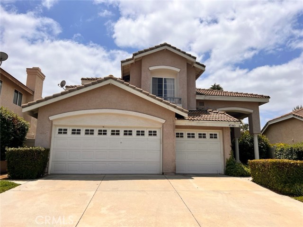44663 Corte Sanchez
Temecula, CA 92592
Sold
Welcome to the south side of Temecula!! This beautiful corner lot home is nestled in the sought after Great Oak school district!! This Vail ranch home is almost 2300 square feet and boasts 4 bedrooms and 3 full baths! With a large bedroom with full bathroom downstairs, a versatile loft space upstairs with potential to convert to a 5th bedroom. This home caters to both growing families or those seeking extra room for an office or den. The interior shines with neutral paint and abundant natural light, cathedral ceilings, and formal dining area! The Kitchen has upgraded dark cabinets with pull out drawers for extra space, along with granite counters and large island in the kitchen. Living room is open to the kitchen with a newly renovated gas fireplace for those cozy winter nights. There is also a 3 car garage with extra room for a possible work area, RV parking, low taxes, a large private backyard with alumawood patio cover, that includes fans for those warm Temecula summer nights! A prime location close to freeways, shopping, and wineries. This home offers both tranquility and accessibility in one of Temecula's most desirable areas. Discover the perfect blend of comfort and convenience in this South Temecula home. Did I mention NO HOA?
PROPERTY INFORMATION
| MLS # | SW23218102 | Lot Size | 7,405 Sq. Ft. |
| HOA Fees | $0/Monthly | Property Type | Single Family Residence |
| Price | $ 690,000
Price Per SqFt: $ 305 |
DOM | 518 Days |
| Address | 44663 Corte Sanchez | Type | Residential |
| City | Temecula | Sq.Ft. | 2,261 Sq. Ft. |
| Postal Code | 92592 | Garage | 3 |
| County | Riverside | Year Built | 1997 |
| Bed / Bath | 4 / 3 | Parking | 3 |
| Built In | 1997 | Status | Closed |
| Sold Date | 2024-02-15 |
INTERIOR FEATURES
| Has Laundry | Yes |
| Laundry Information | Gas Dryer Hookup, Individual Room, Inside, Washer Hookup |
| Has Fireplace | Yes |
| Fireplace Information | Living Room, Gas, Gas Starter |
| Has Appliances | Yes |
| Kitchen Appliances | Gas Cooktop |
| Kitchen Information | Granite Counters, Kitchen Island, Pots & Pan Drawers, Remodeled Kitchen |
| Has Heating | Yes |
| Heating Information | Central |
| Room Information | Entry, Family Room, Formal Entry, Laundry, Living Room, Loft, Main Floor Bedroom, Main Floor Primary Bedroom, Primary Bathroom, Primary Bedroom, Primary Suite, Walk-In Closet |
| Has Cooling | Yes |
| Cooling Information | Central Air |
| Flooring Information | Carpet, Laminate |
| InteriorFeatures Information | Granite Counters, High Ceilings |
| EntryLocation | 1 |
| Entry Level | 1 |
| Main Level Bedrooms | 1 |
| Main Level Bathrooms | 1 |
EXTERIOR FEATURES
| Roof | Tile |
| Has Pool | No |
| Pool | None |
| Has Patio | Yes |
| Patio | Concrete, Patio |
| Has Fence | Yes |
| Fencing | Wood |
| Has Sprinklers | Yes |
WALKSCORE
MAP
MORTGAGE CALCULATOR
- Principal & Interest:
- Property Tax: $736
- Home Insurance:$119
- HOA Fees:$0
- Mortgage Insurance:
PRICE HISTORY
| Date | Event | Price |
| 02/15/2024 | Sold | $715,000 |
| 01/25/2024 | Pending | $690,000 |
| 01/24/2024 | Relisted | $690,000 |
| 01/18/2024 | Relisted | $690,000 |

Topfind Realty
REALTOR®
(844)-333-8033
Questions? Contact today.
Interested in buying or selling a home similar to 44663 Corte Sanchez?
Temecula Similar Properties
Listing provided courtesy of Melissa Grasso, Century 21 Masters. Based on information from California Regional Multiple Listing Service, Inc. as of #Date#. This information is for your personal, non-commercial use and may not be used for any purpose other than to identify prospective properties you may be interested in purchasing. Display of MLS data is usually deemed reliable but is NOT guaranteed accurate by the MLS. Buyers are responsible for verifying the accuracy of all information and should investigate the data themselves or retain appropriate professionals. Information from sources other than the Listing Agent may have been included in the MLS data. Unless otherwise specified in writing, Broker/Agent has not and will not verify any information obtained from other sources. The Broker/Agent providing the information contained herein may or may not have been the Listing and/or Selling Agent.

