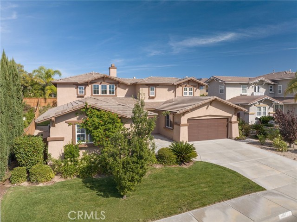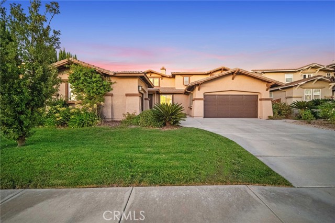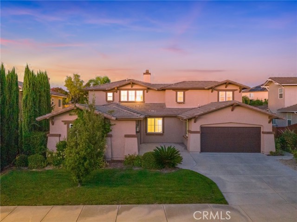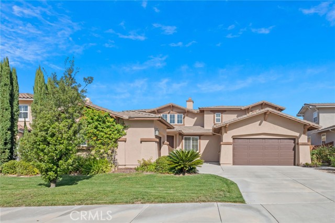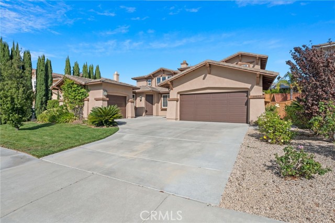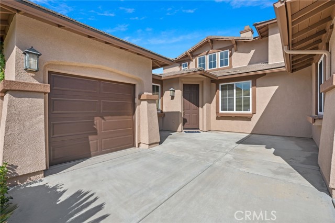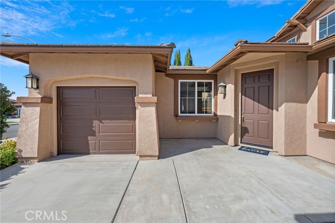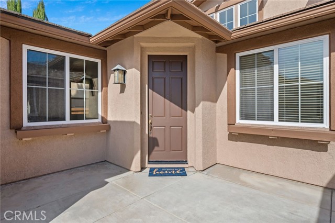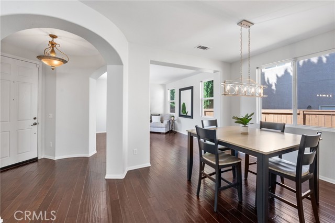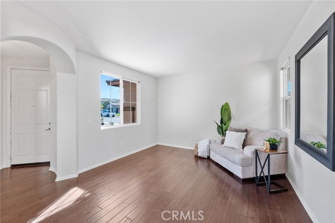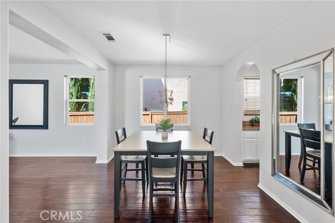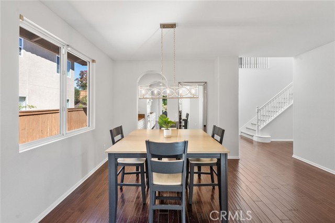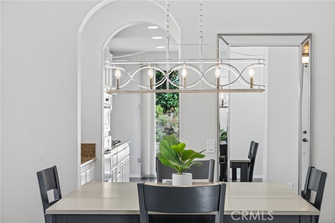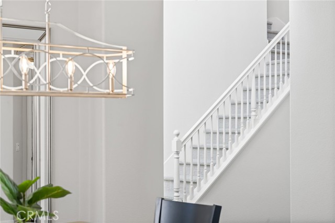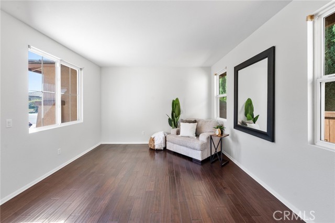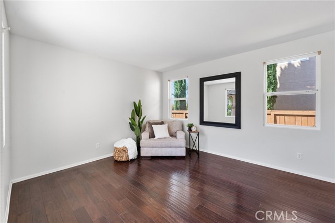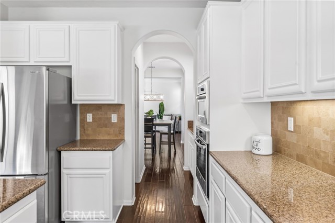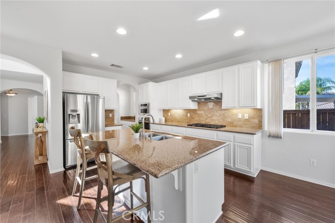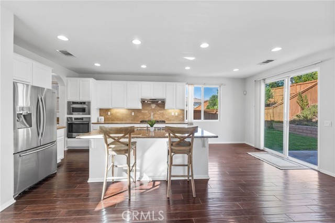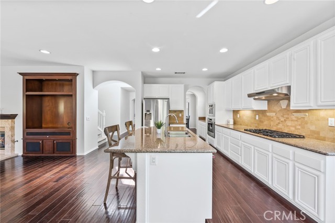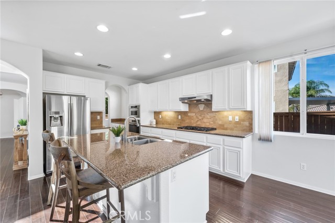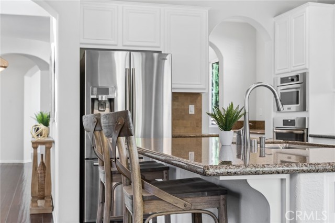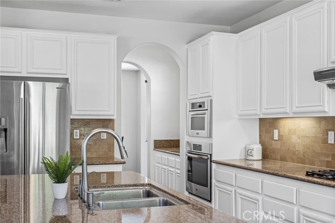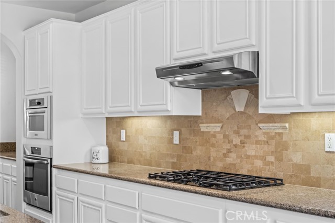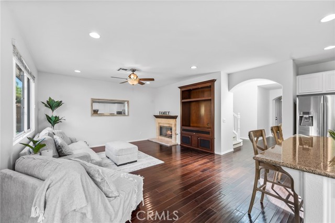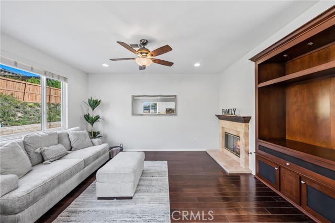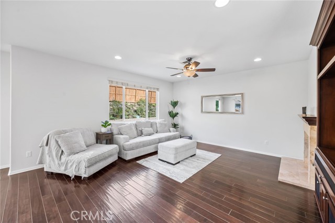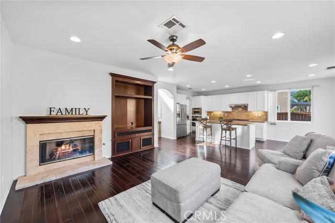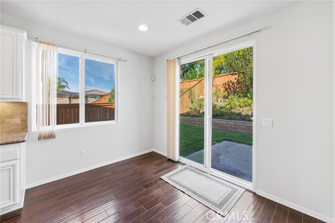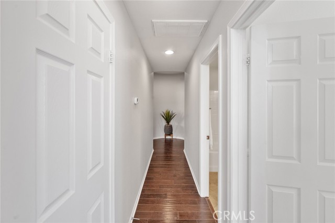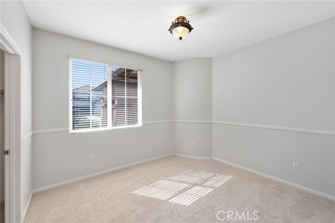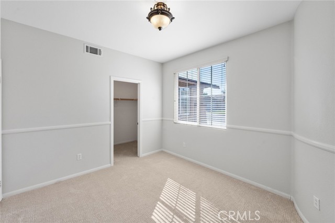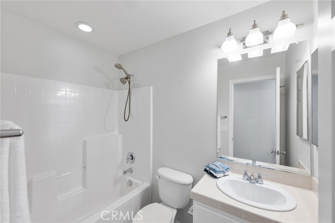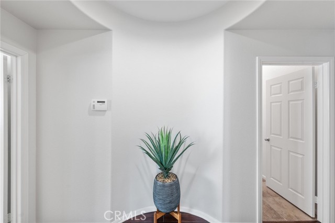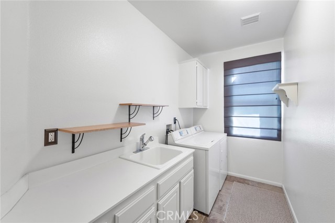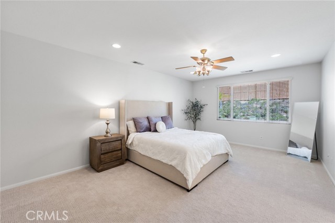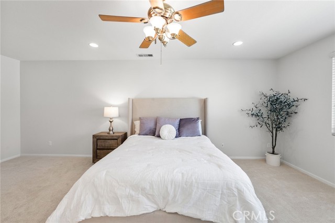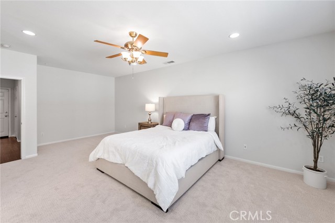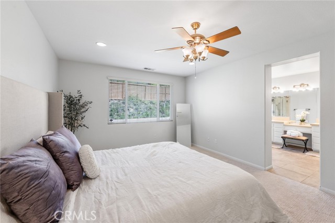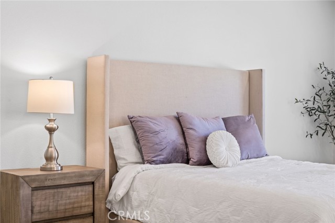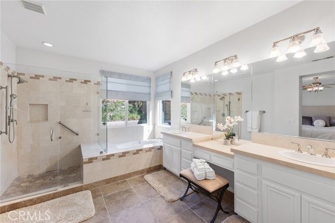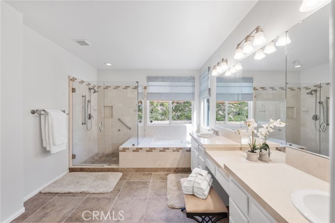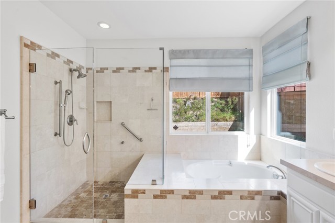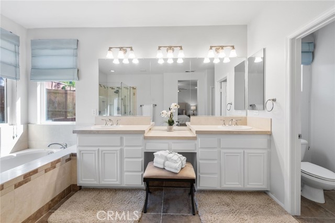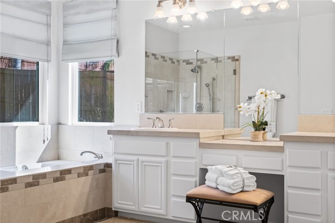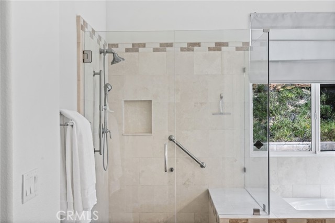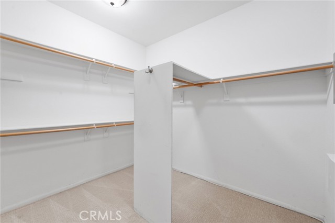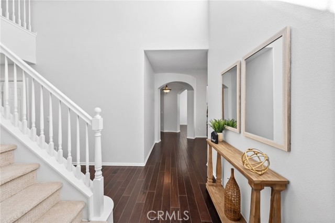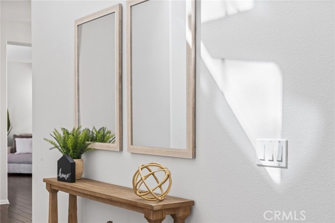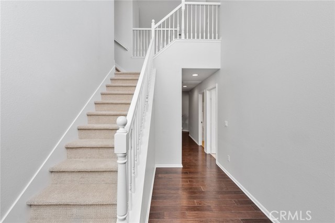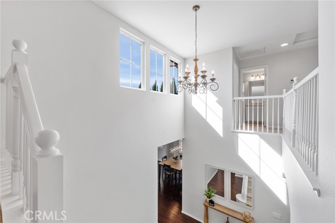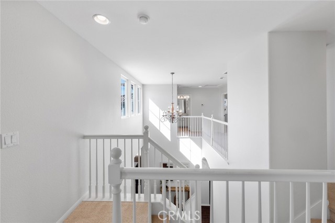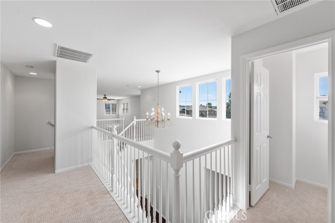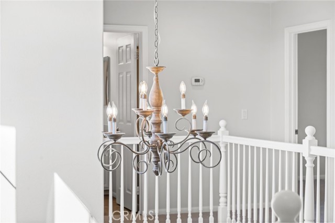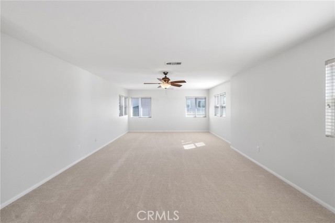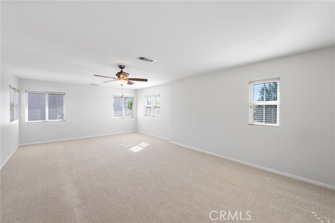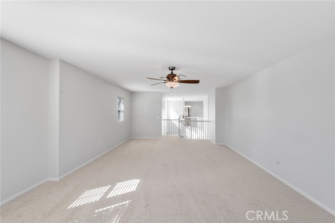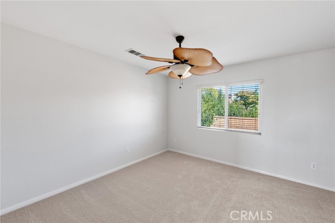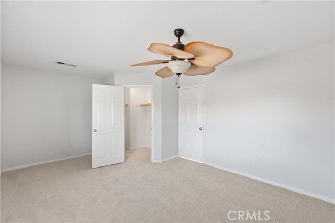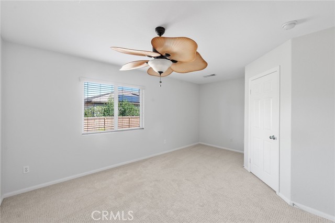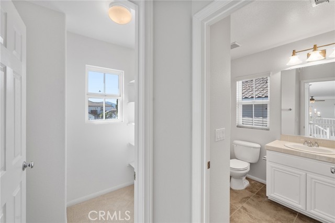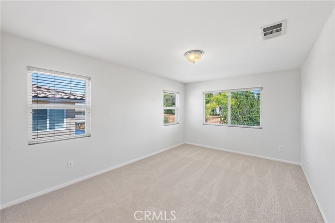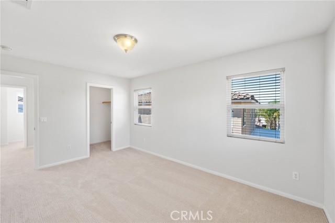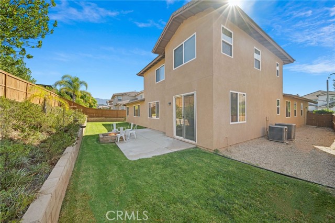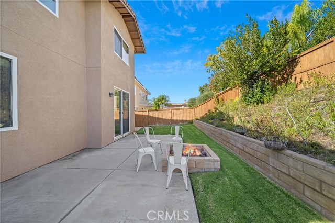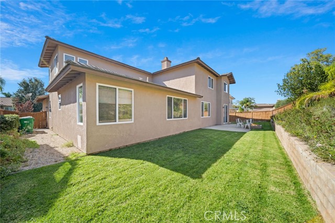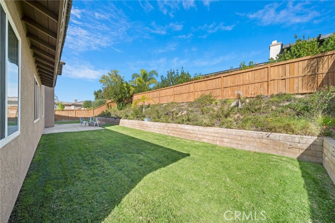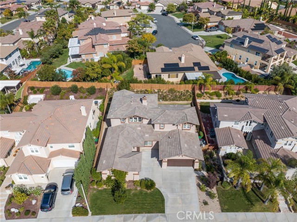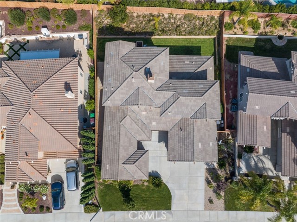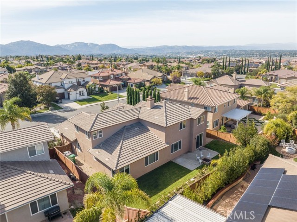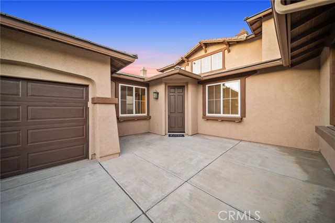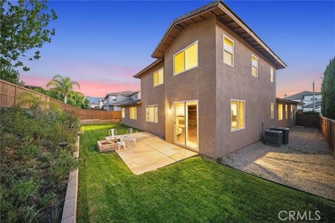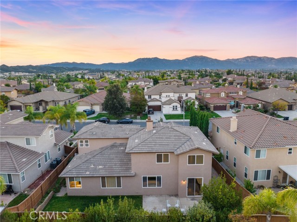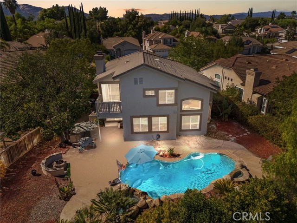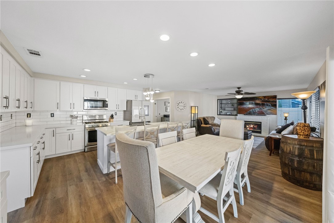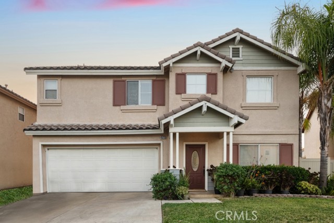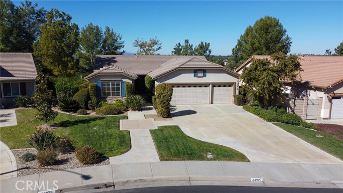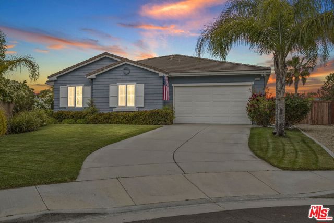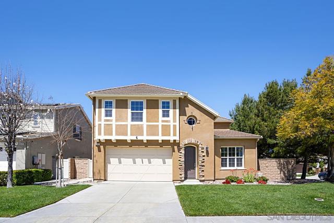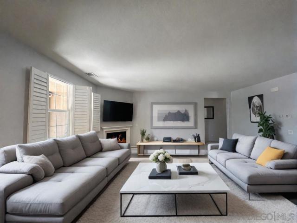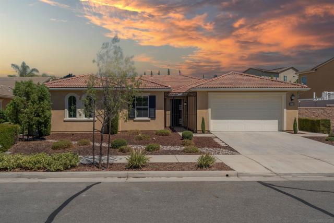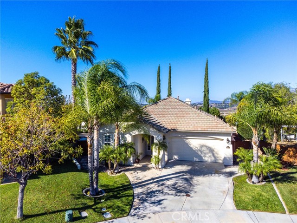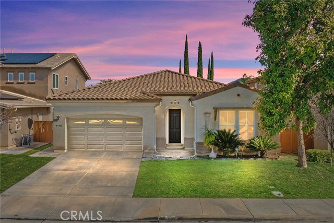44822 Corison Street
Temecula, CA 92592
Sold
*THIS IS AN APPROVED PROBATE SALE ABLE TO CLOSE QUICKLY.* Style, Grace and Possibility. Welcome to 44822 Corison Street in the desired community of Morgan Hill in South Temecula. This spacious 4 bedroom 3 bathroom luxury home lives like a one story, with the expansive master living quarters located in its own private wing of the home on the ground floor level. The open floor plan works ideal for entertaining, formal family gatherings and provides the POTENTIAL FOR AN ADU or large mother-in-law quarters with the attached, single car secondary garage sharing an interior wall with the large formal den in its own separate wing. Throughout the common living area downstairs, elegant real-hardwood floors carry through the open space. In the kitchen, a large center island with bar top seating provides separation from the large living room in typical great-room fashion. New carpet carries upstairs, opening to an oversized loft, ideal for game room, upstairs living room or possible 5th bedroom space. The new carpet upstairs and in the spacious bedrooms is paired with light and fresh neutral paint throughout the interior of the home. Situated in the highly-sought-after Temecula School District & Great Oak HS zone, the Morgan Hill Community is located minutes from shops, restaurants, historic Old Town Temecula, hiking trails, Vail Lake camping area, and award-winning South Temecula Wineries. This home and community has endless luxuries, amenities and possibilities to offer.
PROPERTY INFORMATION
| MLS # | SW23208662 | Lot Size | 9,583 Sq. Ft. |
| HOA Fees | $109/Monthly | Property Type | Single Family Residence |
| Price | $ 889,000
Price Per SqFt: $ 268 |
DOM | 642 Days |
| Address | 44822 Corison Street | Type | Residential |
| City | Temecula | Sq.Ft. | 3,311 Sq. Ft. |
| Postal Code | 92592 | Garage | 3 |
| County | Riverside | Year Built | 2006 |
| Bed / Bath | 4 / 3 | Parking | 3 |
| Built In | 2006 | Status | Closed |
| Sold Date | 2024-01-24 |
INTERIOR FEATURES
| Has Laundry | Yes |
| Laundry Information | Dryer Included, Gas Dryer Hookup, Individual Room, Inside, Washer Hookup, Washer Included |
| Has Fireplace | Yes |
| Fireplace Information | Living Room |
| Has Appliances | Yes |
| Kitchen Appliances | Dishwasher, Electric Oven, Gas Cooktop, Microwave, Refrigerator, Water Heater |
| Kitchen Information | Butler's Pantry, Granite Counters, Kitchen Island, Kitchen Open to Family Room, Walk-In Pantry |
| Kitchen Area | Breakfast Counter / Bar, Breakfast Nook, Dining Room, In Kitchen |
| Has Heating | Yes |
| Heating Information | Central |
| Room Information | Attic, Den, Entry, Formal Entry, Foyer, Great Room, Kitchen, Laundry, Living Room, Loft, Main Floor Bedroom, Main Floor Primary Bedroom, Primary Bathroom, Primary Bedroom, Primary Suite, Walk-In Closet, Walk-In Pantry |
| Has Cooling | Yes |
| Cooling Information | Central Air |
| Flooring Information | Carpet, Tile, Wood |
| InteriorFeatures Information | Ceiling Fan(s), Granite Counters, High Ceilings, Open Floorplan, Pantry, Recessed Lighting |
| EntryLocation | front ground |
| Entry Level | 1 |
| Has Spa | Yes |
| SpaDescription | Association, Community, In Ground |
| Bathroom Information | Bathtub, Shower, Shower in Tub, Closet in bathroom, Double sinks in bath(s), Double Sinks in Primary Bath, Dual shower heads (or Multiple), Exhaust fan(s), Main Floor Full Bath, Privacy toilet door, Separate tub and shower, Soaking Tub, Stone Counters, Tile Counters, Vanity area, Walk-in shower |
| Main Level Bedrooms | 2 |
| Main Level Bathrooms | 2 |
EXTERIOR FEATURES
| FoundationDetails | Slab |
| Roof | Concrete, Tile |
| Has Pool | No |
| Pool | Association, Community, In Ground |
| Has Patio | Yes |
| Patio | Concrete, Porch, Slab |
| Has Fence | Yes |
| Fencing | Good Condition |
| Has Sprinklers | Yes |
WALKSCORE
MAP
MORTGAGE CALCULATOR
- Principal & Interest:
- Property Tax: $948
- Home Insurance:$119
- HOA Fees:$109
- Mortgage Insurance:
PRICE HISTORY
| Date | Event | Price |
| 01/24/2024 | Sold | $885,000 |
| 01/14/2024 | Pending | $889,000 |
| 11/15/2023 | Listed | $889,000 |

Topfind Realty
REALTOR®
(844)-333-8033
Questions? Contact today.
Interested in buying or selling a home similar to 44822 Corison Street?
Temecula Similar Properties
Listing provided courtesy of Jensen Kierulff, Blue Jay Realty. Based on information from California Regional Multiple Listing Service, Inc. as of #Date#. This information is for your personal, non-commercial use and may not be used for any purpose other than to identify prospective properties you may be interested in purchasing. Display of MLS data is usually deemed reliable but is NOT guaranteed accurate by the MLS. Buyers are responsible for verifying the accuracy of all information and should investigate the data themselves or retain appropriate professionals. Information from sources other than the Listing Agent may have been included in the MLS data. Unless otherwise specified in writing, Broker/Agent has not and will not verify any information obtained from other sources. The Broker/Agent providing the information contained herein may or may not have been the Listing and/or Selling Agent.
