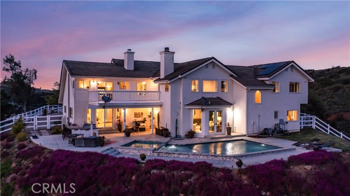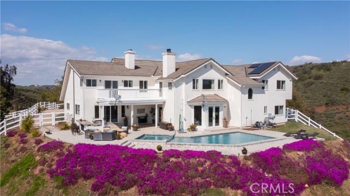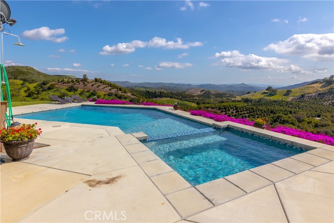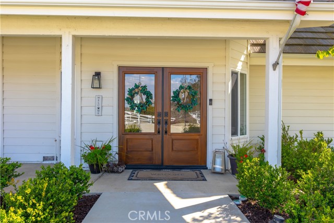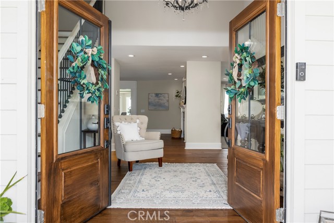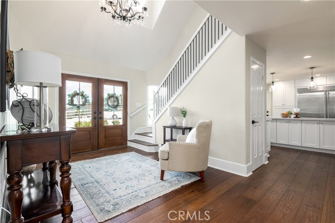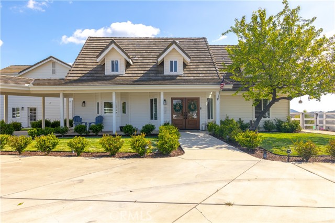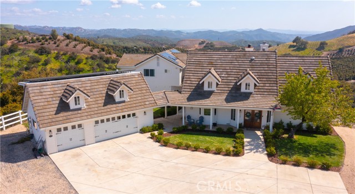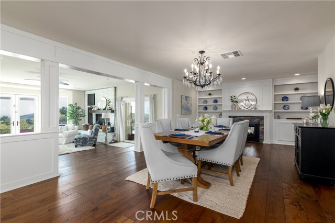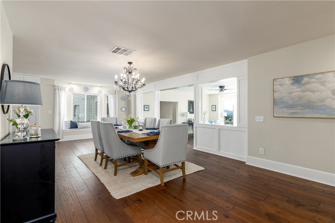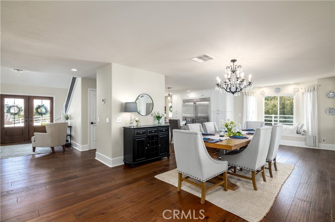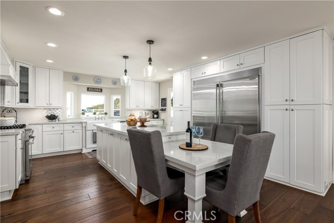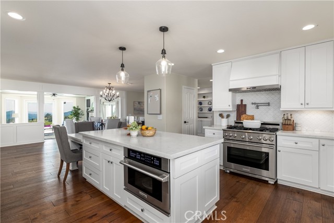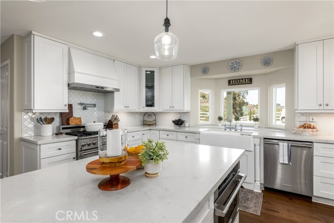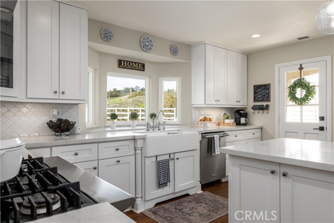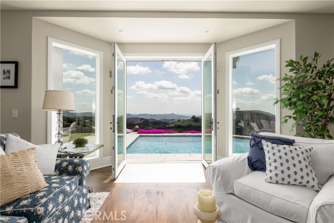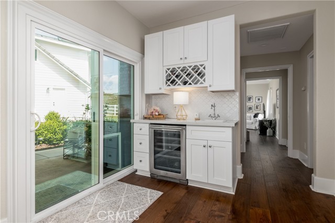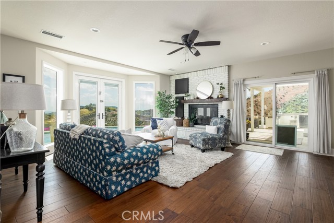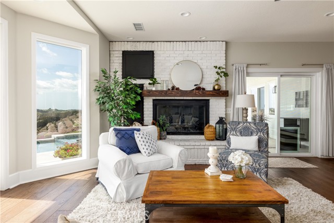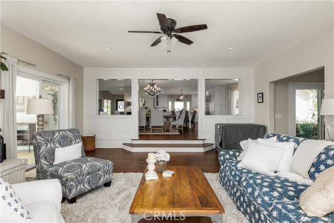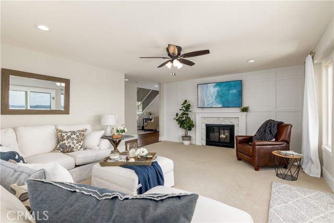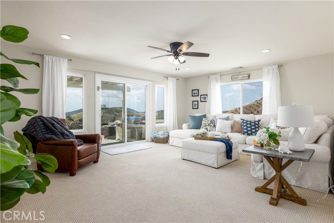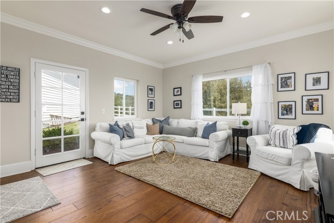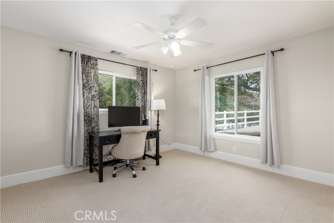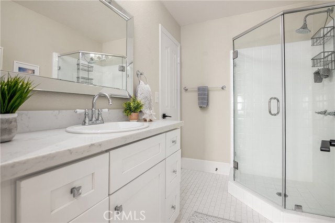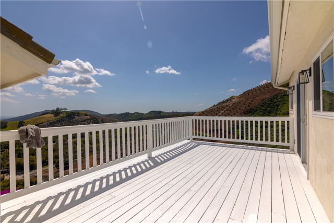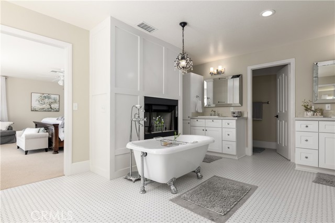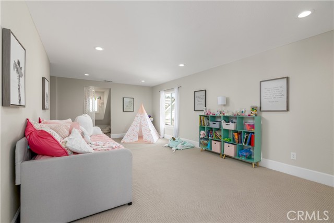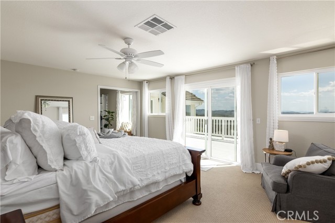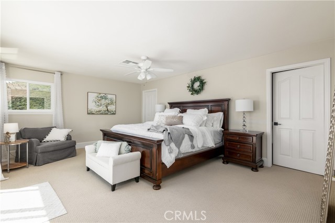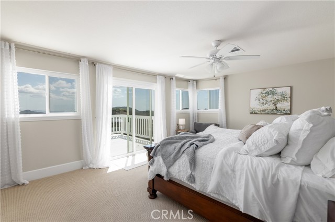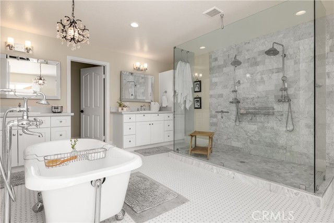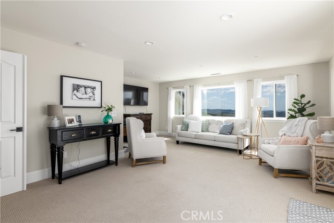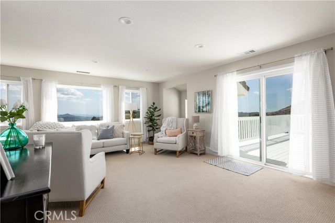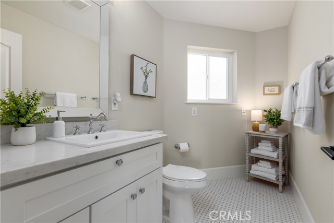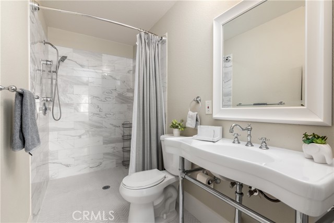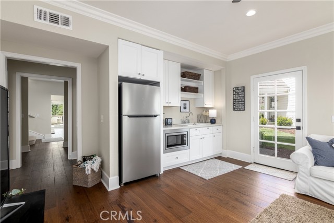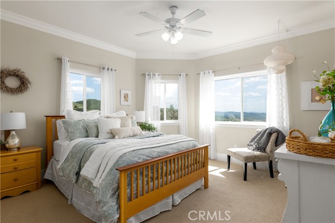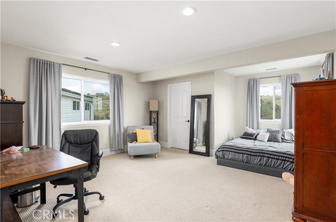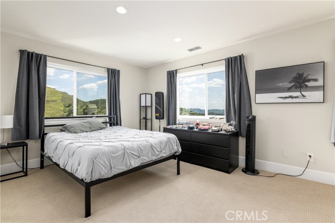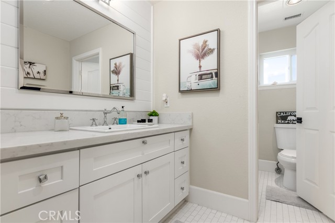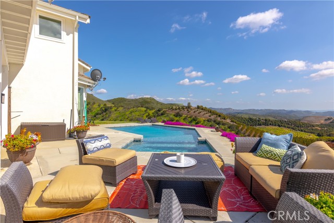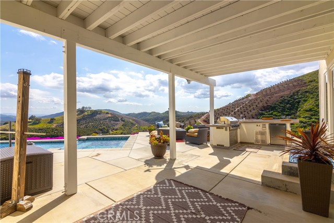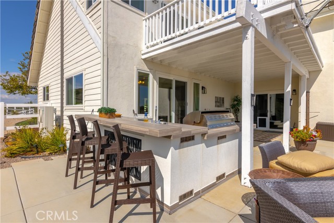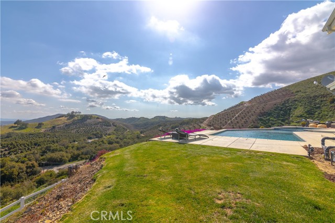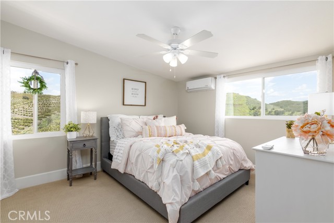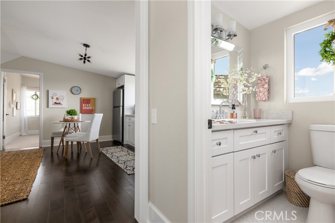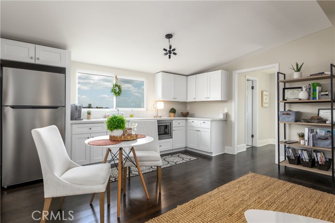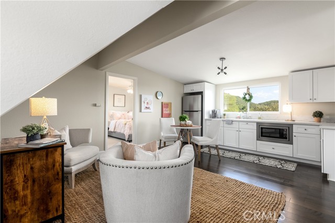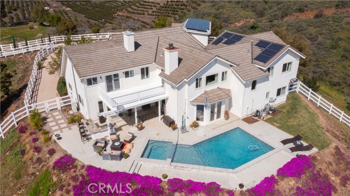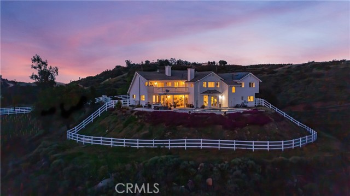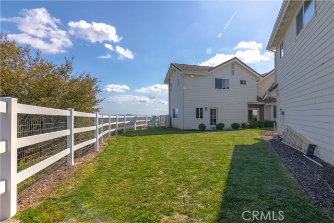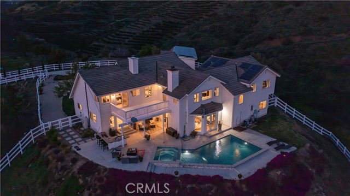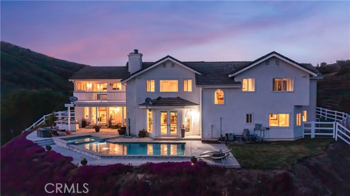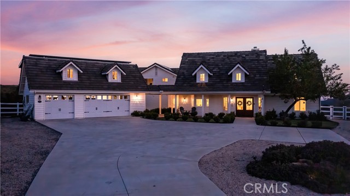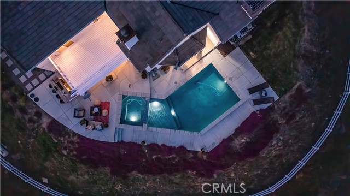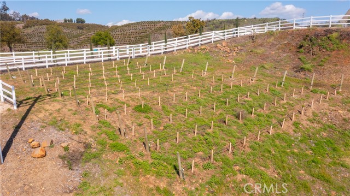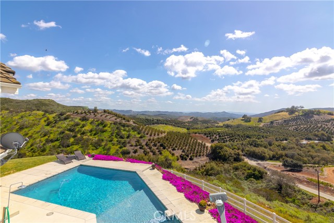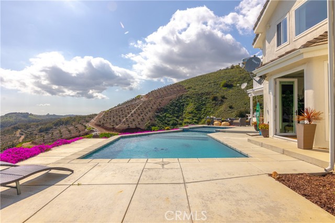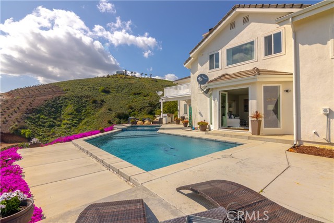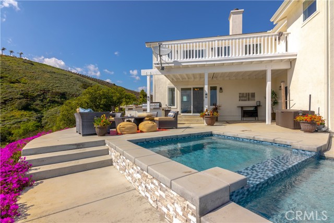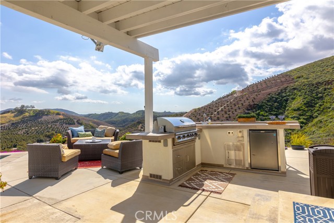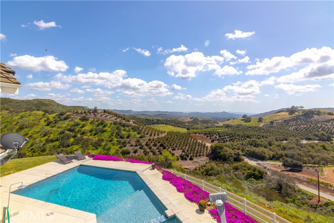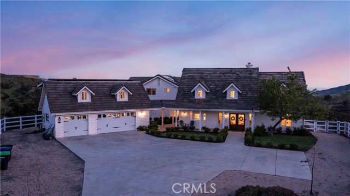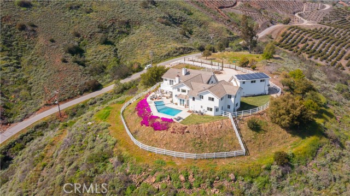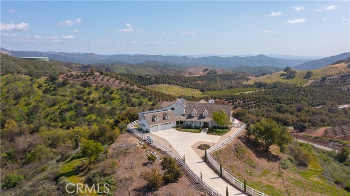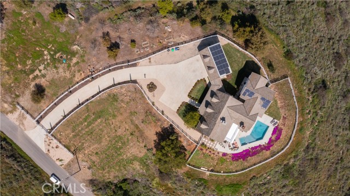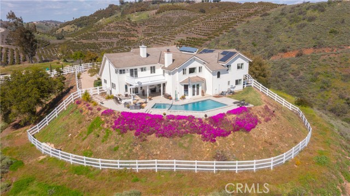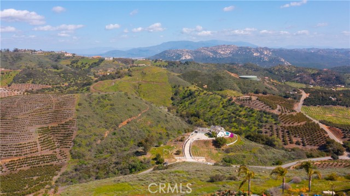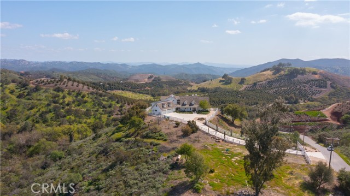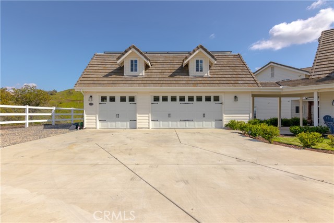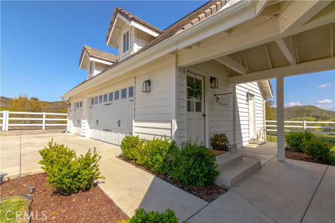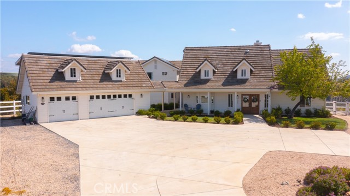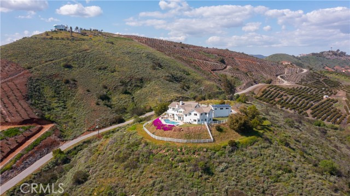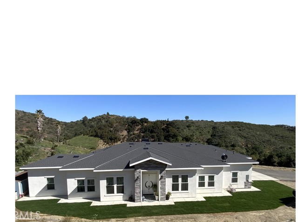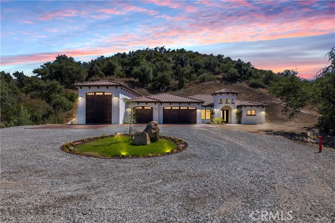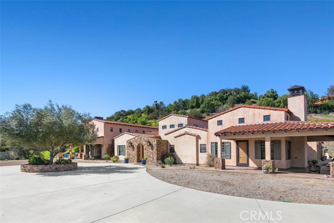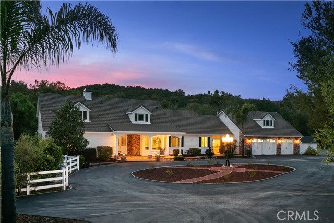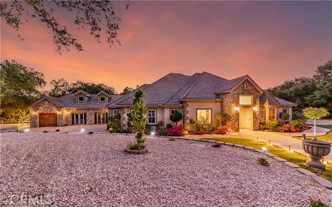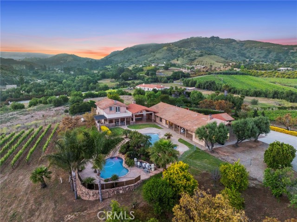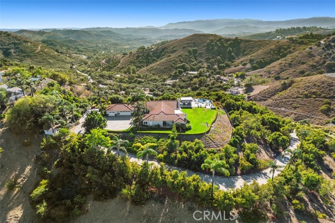44830 Via Pino
Temecula, CA 92590
Sold
Welcome to 44830 Via Pino, your haven in the heart of desirable De Luz, Temecula. Nestled on an elevated section of over 20 stunning acres, this fully renovated Cape Cod estate offers privacy, serenity and breathtaking views. The property boasts an array of impressive features, including a spacious 5903 square foot main home, a detached 670 sq ft ADU, separate guest quarters, sparkiling new mineral fusion chlorine pool, built in BBQ area, flat usable yard, a hobbyist Sangiovese Vineyard and much more. Step inside the main home and experience the perfect blend of elegance and contemporary comfort. The interior has been beautifully upgraded with luxury hickory flooring, quartz countertops throughout, new windows, new AC, new heat pumps, new roofing and new vinyl fencing with electric gate. The well appointed Chef's kitchen, complete with a large center island and high end appliances seamlessly connects to the dining room and living room, offering unobstructed panoramic views of the rolling hills and valleys beyond. Every rear facing window of this home provides breathtaking vistas. The main floor also features an inviting family room, home office and guest quarters with it's own bathroom, living room, kitchen and separate entrance. Two stairways lead to the second floor, where the primary suite awaits. Revel in expansive views while relaxing in the separate sitting area, indulge in the luxurious bathroom with clawfoot tub, fireplace, walk in dual head shower and massive walk in closet. Step out to the spacious balconey and witness spectacular sunsets. Upstairs, you find two additional bedrooms and large loft-living-game room. There is something for every family in this dream home! Connected to the main home by a covered walkway, a three car garage houses a fully self contained ADU above. The ADU has its own bedroom, living room, kitchen and bathroom. This entertainer's dream home is completed by the large flat land area at the bottom of driveway offering ample room for corals, RV Storage or additional structures. A fire road leads to the top of the second hill on the 20 acre property, opening up a realm of unlimited possibilities. Energy Efficiency with Owned Solar! Enoy living in your private rural oasis while being conveniently located just 7 miles from town, with award winning schools, shopping, dining and the renowned Temecula Wine Country!
PROPERTY INFORMATION
| MLS # | SW23024326 | Lot Size | 876,863 Sq. Ft. |
| HOA Fees | $10/Monthly | Property Type | Single Family Residence |
| Price | $ 1,994,000
Price Per SqFt: $ 338 |
DOM | 758 Days |
| Address | 44830 Via Pino | Type | Residential |
| City | Temecula | Sq.Ft. | 5,903 Sq. Ft. |
| Postal Code | 92590 | Garage | 3 |
| County | Riverside | Year Built | 1989 |
| Bed / Bath | 5 / 5 | Parking | 3 |
| Built In | 1989 | Status | Closed |
| Sold Date | 2023-09-20 |
INTERIOR FEATURES
| Has Laundry | Yes |
| Laundry Information | Electric Dryer Hookup, Individual Room, Inside, Laundry Chute, Propane Dryer Hookup, Washer Hookup |
| Has Fireplace | Yes |
| Fireplace Information | Bath, Dining Room, Family Room, Living Room, Gas Starter, Propane, Wood Burning, Two Way |
| Has Appliances | Yes |
| Kitchen Appliances | 6 Burner Stove, Convection Oven, Dishwasher, ENERGY STAR Qualified Appliances, Disposal, Microwave, Propane Oven, Propane Range, Refrigerator, Vented Exhaust Fan |
| Kitchen Information | Built-in Trash/Recycling, Kitchen Island, Kitchen Open to Family Room, Pots & Pan Drawers, Quartz Counters, Remodeled Kitchen, Self-closing cabinet doors, Self-closing drawers |
| Kitchen Area | Breakfast Counter / Bar, Dining Room, In Kitchen |
| Has Heating | Yes |
| Heating Information | Heat Pump |
| Room Information | Family Room, Formal Entry, Guest/Maid's Quarters, Kitchen, Laundry, Living Room, Main Floor Bedroom, Primary Bathroom, Primary Bedroom, Primary Suite, Office, Retreat, Separate Family Room, Walk-In Closet |
| Has Cooling | Yes |
| Cooling Information | Central Air, ENERGY STAR Qualified Equipment, Heat Pump, High Efficiency |
| Flooring Information | Carpet, Tile, Wood |
| InteriorFeatures Information | 2 Staircases, Attic Fan, Balcony, Bar, Built-in Features, Ceiling Fan(s), In-Law Floorplan, Open Floorplan, Recessed Lighting, Storage, Sunken Living Room, Wet Bar |
| Has Spa | Yes |
| SpaDescription | Private, In Ground |
| WindowFeatures | ENERGY STAR Qualified Windows |
| SecuritySafety | Automatic Gate, Carbon Monoxide Detector(s), Smoke Detector(s) |
| Bathroom Information | Bathtub, Low Flow Toilet(s), Shower, Shower in Tub, Closet in bathroom, Double Sinks in Primary Bath, Dual shower heads (or Multiple), Exhaust fan(s), Linen Closet/Storage, Main Floor Full Bath, Quartz Counters, Vanity area, Walk-in shower |
| Main Level Bedrooms | 1 |
| Main Level Bathrooms | 3 |
EXTERIOR FEATURES
| ExteriorFeatures | Barbecue Private, Rain Gutters |
| Roof | Bitumen, Rolled/Hot Mop, Tile |
| Has Pool | Yes |
| Pool | Private, Heated, Heated with Propane, In Ground |
| Has Patio | Yes |
| Patio | Concrete, Covered, Deck, Patio, Patio Open, Porch, Front Porch |
| Has Fence | Yes |
| Fencing | Excellent Condition, New Condition, Vinyl |
| Has Sprinklers | Yes |
WALKSCORE
MAP
MORTGAGE CALCULATOR
- Principal & Interest:
- Property Tax: $2,127
- Home Insurance:$119
- HOA Fees:$10
- Mortgage Insurance:
PRICE HISTORY
| Date | Event | Price |
| 08/01/2023 | Price Change | $1,994,000 (-13.08%) |
| 07/05/2023 | Price Change | $2,294,000 (-8.17%) |
| 05/08/2023 | Price Change | $2,498,000 (-6.62%) |
| 04/04/2023 | Listed | $2,675,000 |

Topfind Realty
REALTOR®
(844)-333-8033
Questions? Contact today.
Interested in buying or selling a home similar to 44830 Via Pino?
Listing provided courtesy of DeAna Ramirez, Coldwell Banker Assoc.Brkr-Mur. Based on information from California Regional Multiple Listing Service, Inc. as of #Date#. This information is for your personal, non-commercial use and may not be used for any purpose other than to identify prospective properties you may be interested in purchasing. Display of MLS data is usually deemed reliable but is NOT guaranteed accurate by the MLS. Buyers are responsible for verifying the accuracy of all information and should investigate the data themselves or retain appropriate professionals. Information from sources other than the Listing Agent may have been included in the MLS data. Unless otherwise specified in writing, Broker/Agent has not and will not verify any information obtained from other sources. The Broker/Agent providing the information contained herein may or may not have been the Listing and/or Selling Agent.
