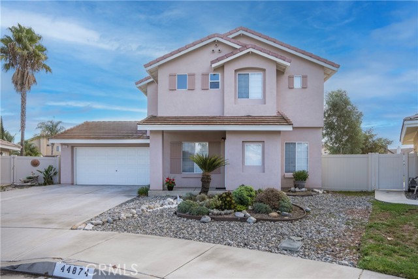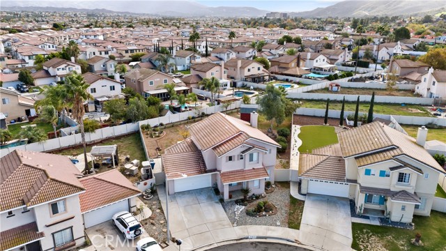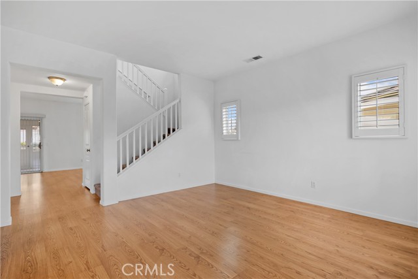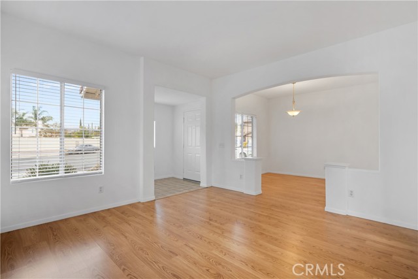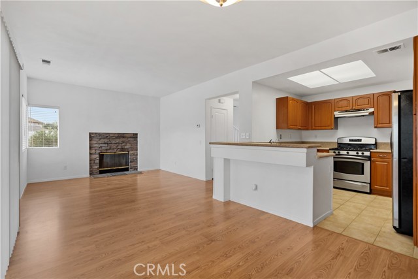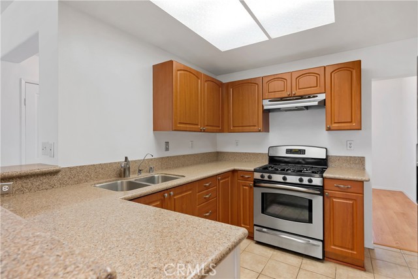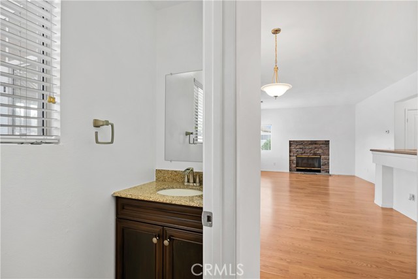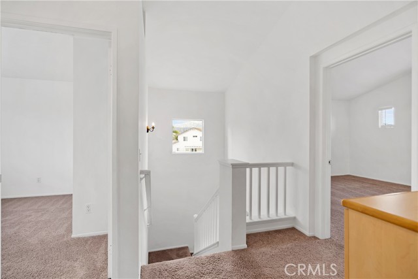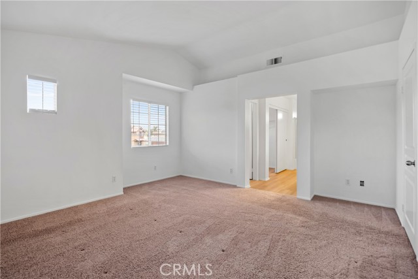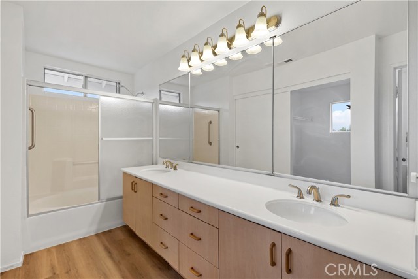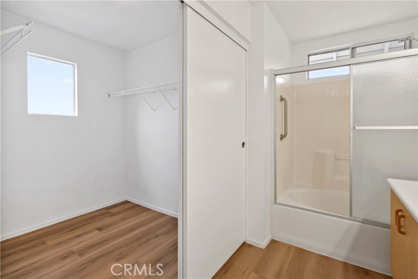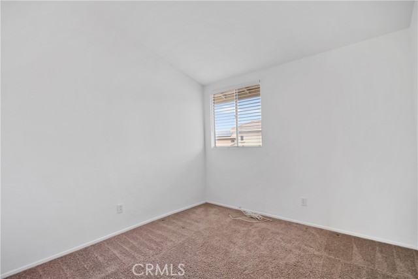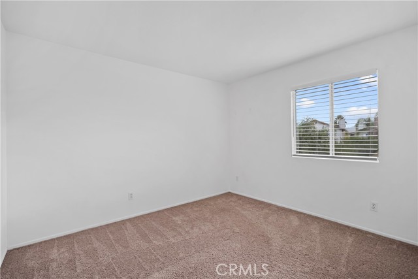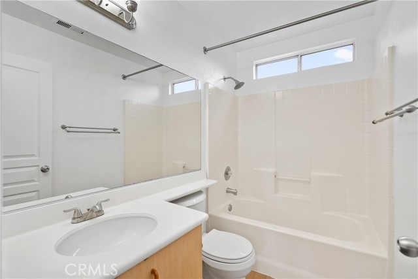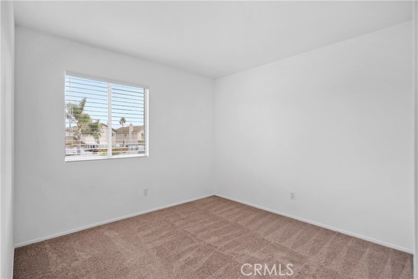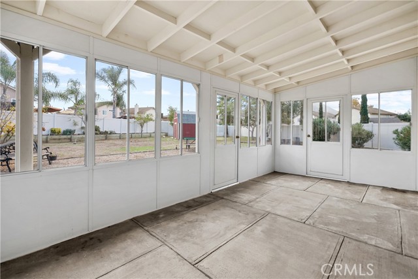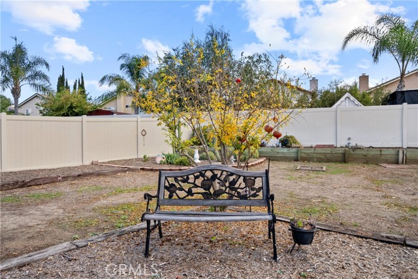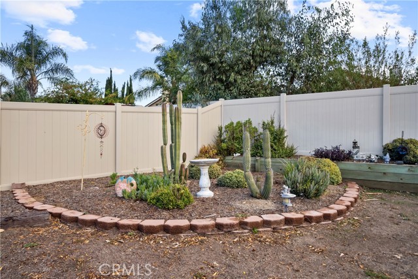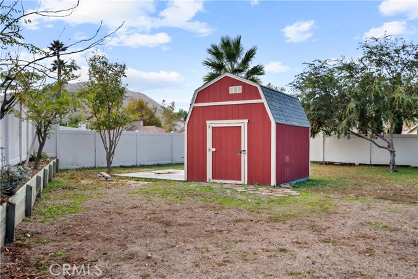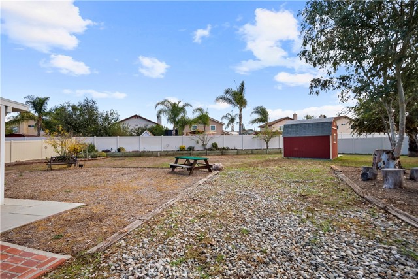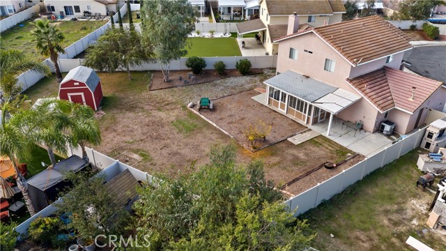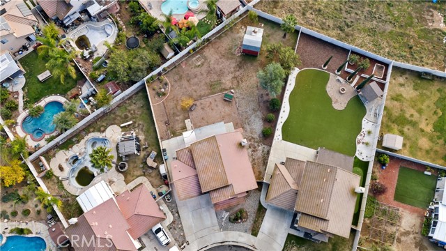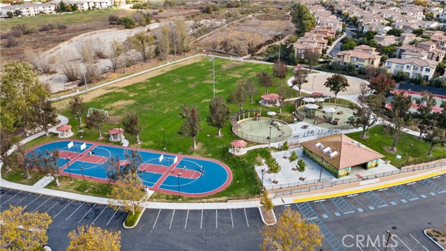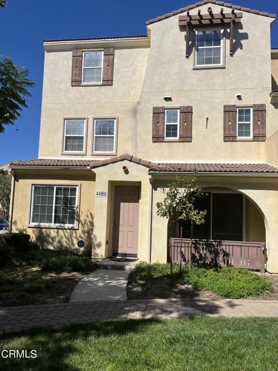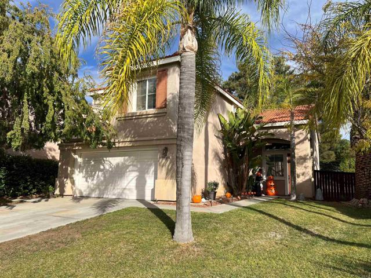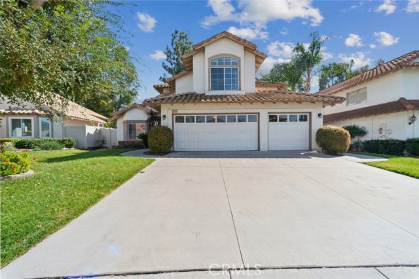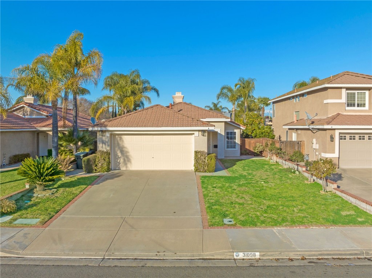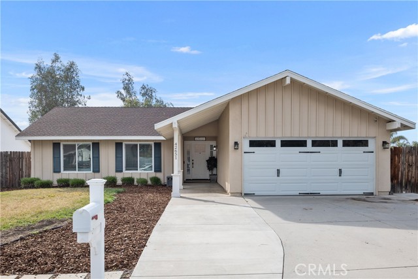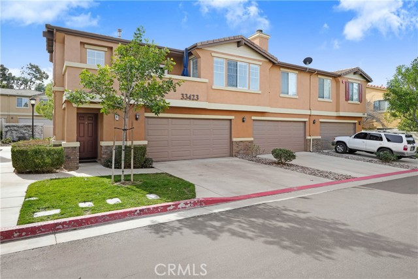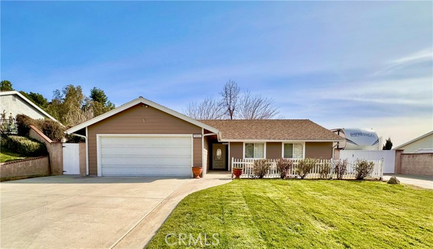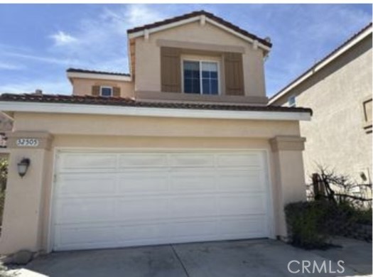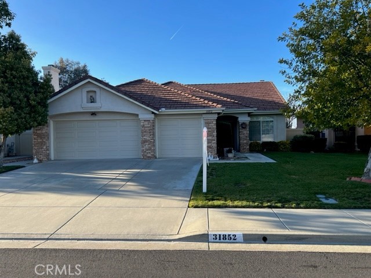44874 Rein Court
Temecula, CA 92592
Sold
Welcome home to 44874 Rein Court, located in highly desirable South Temecula and zoned for a few of the best schools Temecula has to offer. This home features four bedrooms located upstairs with a primary ensuite bathroom in the master and a secondary full bathroom for all secondary bedrooms. Downstairs you will find one half bath, laundry room, with a full kitchen, breakfast nook, main living area, dining room and formal living room. This home features a two car garage and a very generous pool sized lot with 10,454 sqft to create your own backyard oasis! Did I mention all of this is also located at the end of a culdesac with low taxes and no HOA?! You can take a stroll out your front door to the nearby park for a game of basketball or just to enjoy the view! Feel like going out instead? This home is within close proximity to the 15 freeway, as well as entertainment at Pechanga Casino, Old Town Temecula, or the wineries!
PROPERTY INFORMATION
| MLS # | SW23216430 | Lot Size | 10,454 Sq. Ft. |
| HOA Fees | $0/Monthly | Property Type | Single Family Residence |
| Price | $ 659,900
Price Per SqFt: $ 337 |
DOM | 627 Days |
| Address | 44874 Rein Court | Type | Residential |
| City | Temecula | Sq.Ft. | 1,960 Sq. Ft. |
| Postal Code | 92592 | Garage | 2 |
| County | Riverside | Year Built | 1996 |
| Bed / Bath | 4 / 2.5 | Parking | 4 |
| Built In | 1996 | Status | Closed |
| Sold Date | 2023-12-28 |
INTERIOR FEATURES
| Has Laundry | Yes |
| Laundry Information | Gas Dryer Hookup, Individual Room, Inside |
| Has Fireplace | Yes |
| Fireplace Information | Living Room, Gas |
| Has Appliances | Yes |
| Kitchen Appliances | Dishwasher, Free-Standing Range, Gas Water Heater, Refrigerator, Water Line to Refrigerator |
| Kitchen Area | Breakfast Counter / Bar, Breakfast Nook |
| Has Heating | Yes |
| Heating Information | Central |
| Room Information | All Bedrooms Up, Family Room, Formal Entry, Kitchen, Laundry, Living Room, Primary Bathroom, Primary Bedroom, Primary Suite, Separate Family Room, Sun, Walk-In Closet |
| Has Cooling | Yes |
| Cooling Information | Central Air |
| Flooring Information | Carpet, Laminate |
| InteriorFeatures Information | Granite Counters, Storage, Unfurnished |
| DoorFeatures | Sliding Doors |
| EntryLocation | 1 |
| Entry Level | 1 |
| Has Spa | No |
| SpaDescription | None |
| WindowFeatures | Blinds, Shutters |
| Bathroom Information | Bathtub, Shower in Tub, Closet in bathroom, Double Sinks in Primary Bath, Exhaust fan(s), Privacy toilet door |
| Main Level Bedrooms | 0 |
| Main Level Bathrooms | 1 |
EXTERIOR FEATURES
| FoundationDetails | Slab |
| Roof | Tile |
| Has Pool | No |
| Pool | None |
| Has Patio | Yes |
| Patio | Enclosed, Patio, Front Porch |
| Has Fence | Yes |
| Fencing | Excellent Condition, New Condition, Vinyl |
WALKSCORE
MAP
MORTGAGE CALCULATOR
- Principal & Interest:
- Property Tax: $704
- Home Insurance:$119
- HOA Fees:$0
- Mortgage Insurance:
PRICE HISTORY
| Date | Event | Price |
| 12/28/2023 | Sold | $685,000 |
| 12/26/2023 | Pending | $659,900 |
| 12/06/2023 | Active Under Contract | $659,900 |
| 12/01/2023 | Listed | $659,900 |

Topfind Realty
REALTOR®
(844)-333-8033
Questions? Contact today.
Interested in buying or selling a home similar to 44874 Rein Court?
Temecula Similar Properties
Listing provided courtesy of Laurie Vallett, Premier Realty Associates. Based on information from California Regional Multiple Listing Service, Inc. as of #Date#. This information is for your personal, non-commercial use and may not be used for any purpose other than to identify prospective properties you may be interested in purchasing. Display of MLS data is usually deemed reliable but is NOT guaranteed accurate by the MLS. Buyers are responsible for verifying the accuracy of all information and should investigate the data themselves or retain appropriate professionals. Information from sources other than the Listing Agent may have been included in the MLS data. Unless otherwise specified in writing, Broker/Agent has not and will not verify any information obtained from other sources. The Broker/Agent providing the information contained herein may or may not have been the Listing and/or Selling Agent.
