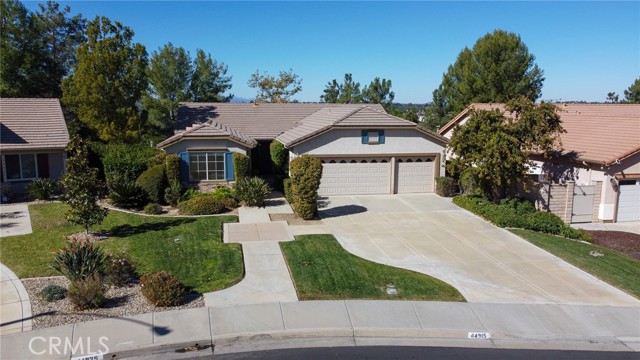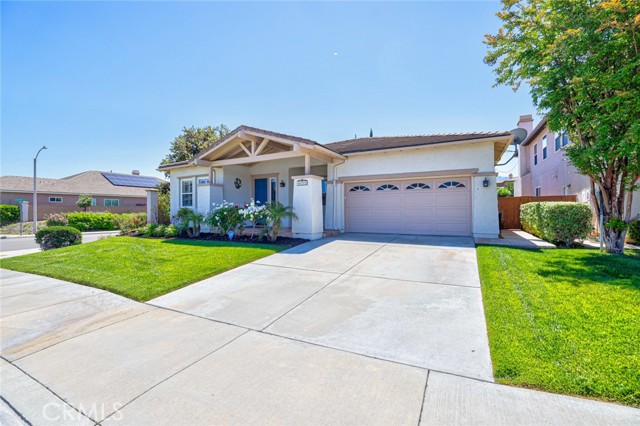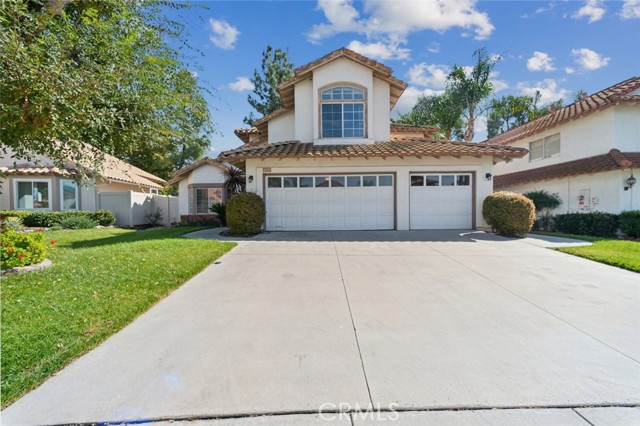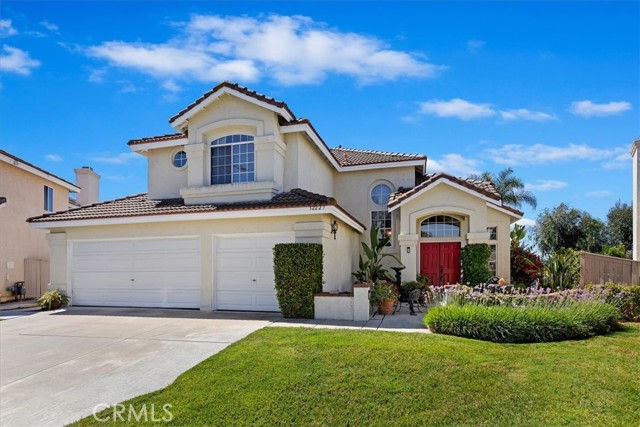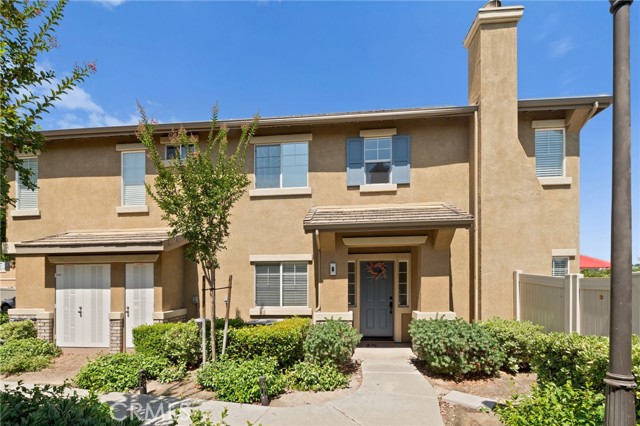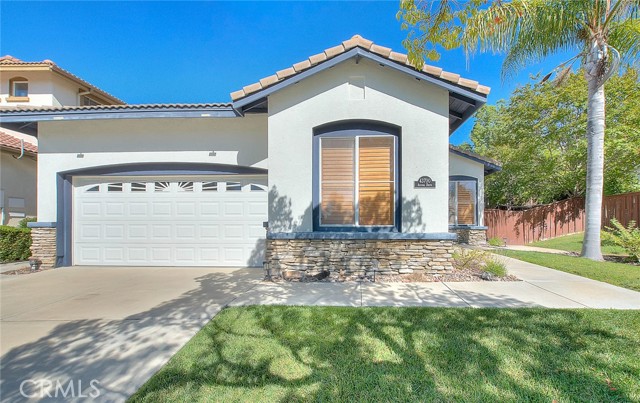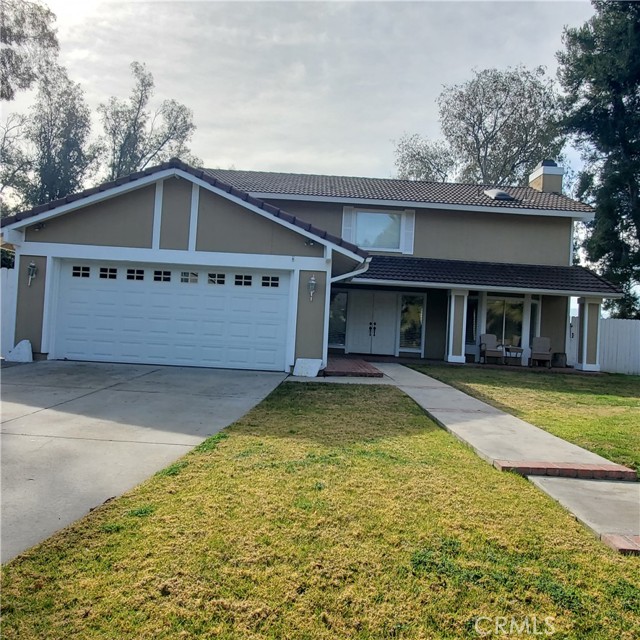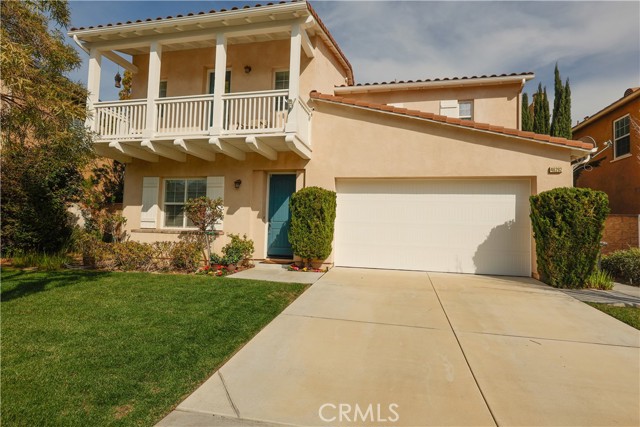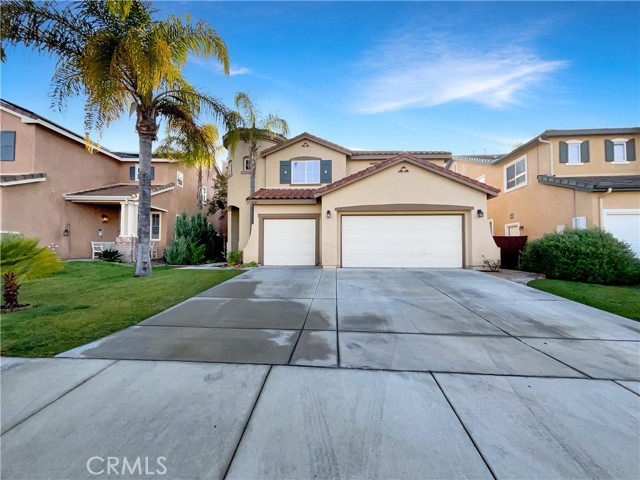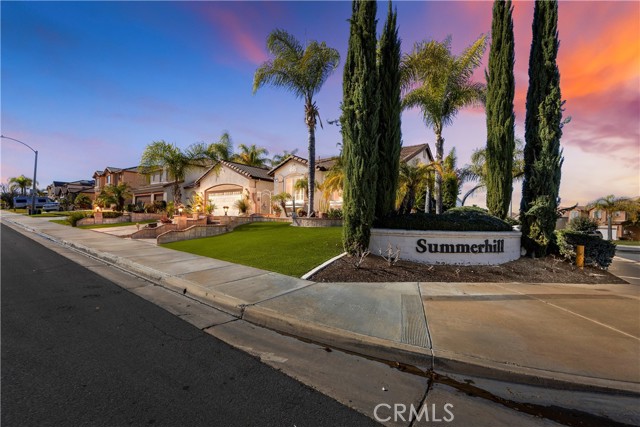44915 Machon Road
Temecula, CA 92592
Welcome to this Former Model Home and 1st Time on the Market! This Charming Single Story 4 bedroom 2 bath home located in a highly desirable neighborhood while perched on the hillside of Temecula's Wine Country in the Heart of the Vail Ranch/Redhawk Community. This property offers the ideal blend of comfort and scenic beauty, perfect for those looking to embrace a relaxed lifestyle. Step inside to discover an inviting floor plan, spacious living areas, formal dining and an open kitchen for entertainment or intimate gatherings. Each of the 4 bedrooms provides a serene space to unwind, with the primary suite featuring a comfortable en-suite, high ceilings and generous closet space. Outside, the backyard is beautifully landscaped with a built in bbq island and bar counter. The expansive yard provides room for a lush garden, cozy fire pit or a sparkling pool. And, did we mention the Panoramic Views! This Wine Country Gem combines the best of the Temecula living, award winning schools, close proximity to Pechanga Resort, Great Shopping and Entertainment all while being Centrally located and just minutes from our World Renowned Wineries! This property isn't just a place to live; it's a front-row seat in the Beautiful Temecula Valley.
PROPERTY INFORMATION
| MLS # | SW24226630 | Lot Size | 8,712 Sq. Ft. |
| HOA Fees | $0/Monthly | Property Type | Single Family Residence |
| Price | $ 749,999
Price Per SqFt: $ 361 |
DOM | 358 Days |
| Address | 44915 Machon Road | Type | Residential |
| City | Temecula | Sq.Ft. | 2,076 Sq. Ft. |
| Postal Code | 92592 | Garage | 3 |
| County | Riverside | Year Built | 1997 |
| Bed / Bath | 4 / 2 | Parking | 7 |
| Built In | 1997 | Status | Active |
INTERIOR FEATURES
| Has Laundry | Yes |
| Laundry Information | Dryer Included, Washer Hookup, Washer Included |
| Has Fireplace | Yes |
| Fireplace Information | Family Room |
| Has Appliances | Yes |
| Kitchen Appliances | Built-In Range, Dishwasher, Gas Oven, Gas Range |
| Kitchen Information | Tile Counters, Walk-In Pantry |
| Kitchen Area | Breakfast Counter / Bar, Dining Room, In Kitchen |
| Has Heating | Yes |
| Heating Information | Central |
| Room Information | All Bedrooms Down, Utility Room, Walk-In Pantry |
| Has Cooling | Yes |
| Cooling Information | Central Air |
| Flooring Information | Carpet, Stone |
| InteriorFeatures Information | Cathedral Ceiling(s), Ceramic Counters, Pantry, Recessed Lighting |
| EntryLocation | Lower Level |
| Entry Level | 1 |
| Has Spa | No |
| SpaDescription | None |
| SecuritySafety | Wired for Alarm System |
| Bathroom Information | Bathtub, Shower in Tub, Double Sinks in Primary Bath |
| Main Level Bedrooms | 4 |
| Main Level Bathrooms | 2 |
EXTERIOR FEATURES
| FoundationDetails | Slab |
| Roof | Flat Tile |
| Has Pool | No |
| Pool | None |
| Has Patio | Yes |
| Patio | Rear Porch, Wood |
| Has Fence | Yes |
| Fencing | Wood, Wrought Iron |
| Has Sprinklers | Yes |
WALKSCORE
MAP
MORTGAGE CALCULATOR
- Principal & Interest:
- Property Tax: $800
- Home Insurance:$119
- HOA Fees:$0
- Mortgage Insurance:
PRICE HISTORY
| Date | Event | Price |
| 11/02/2024 | Listed | $749,999 |

Topfind Realty
REALTOR®
(844)-333-8033
Questions? Contact today.
Use a Topfind agent and receive a cash rebate of up to $7,500
Temecula Similar Properties
Listing provided courtesy of Tracie Everett, KW Temecula. Based on information from California Regional Multiple Listing Service, Inc. as of #Date#. This information is for your personal, non-commercial use and may not be used for any purpose other than to identify prospective properties you may be interested in purchasing. Display of MLS data is usually deemed reliable but is NOT guaranteed accurate by the MLS. Buyers are responsible for verifying the accuracy of all information and should investigate the data themselves or retain appropriate professionals. Information from sources other than the Listing Agent may have been included in the MLS data. Unless otherwise specified in writing, Broker/Agent has not and will not verify any information obtained from other sources. The Broker/Agent providing the information contained herein may or may not have been the Listing and/or Selling Agent.
