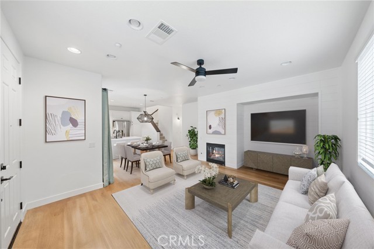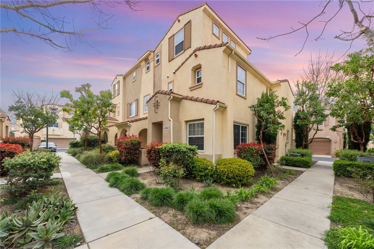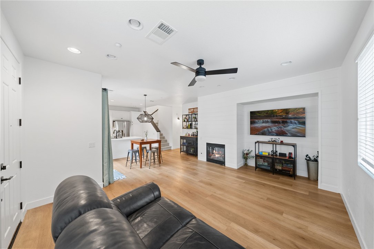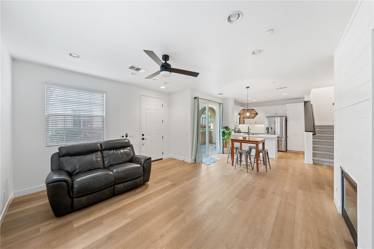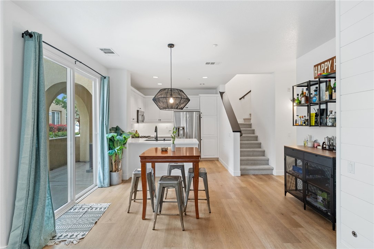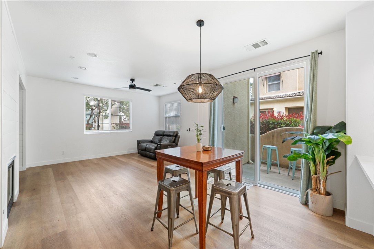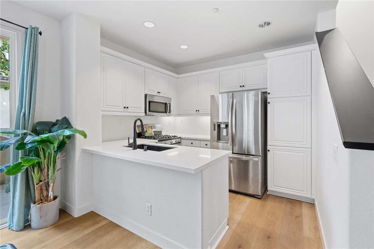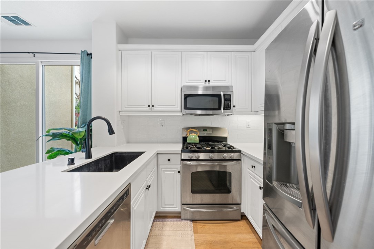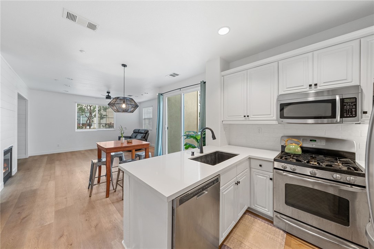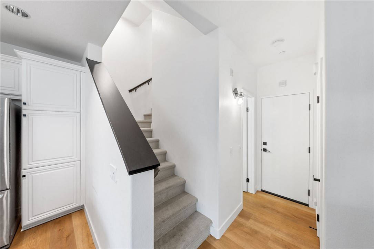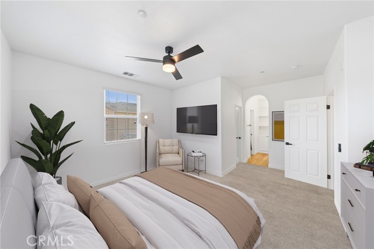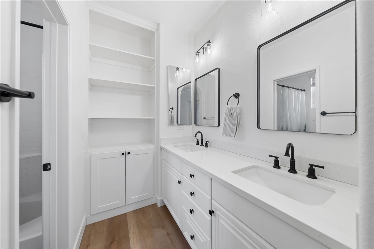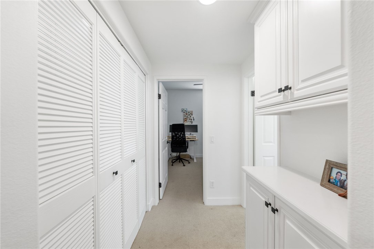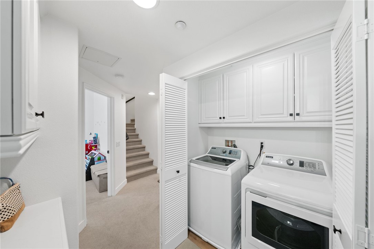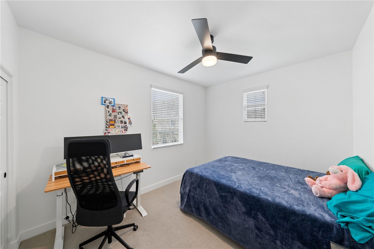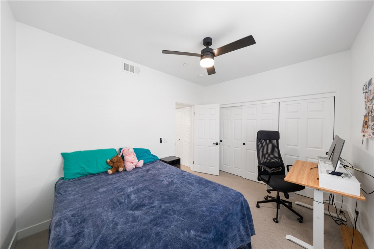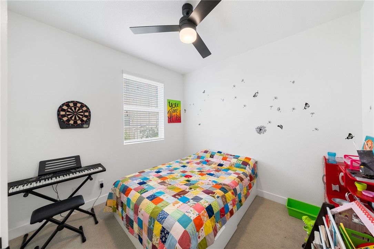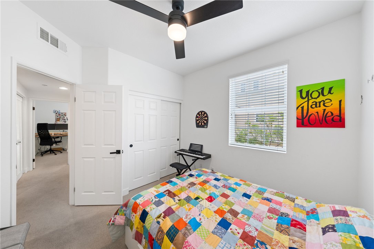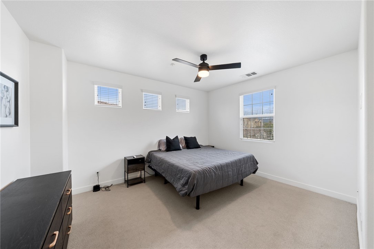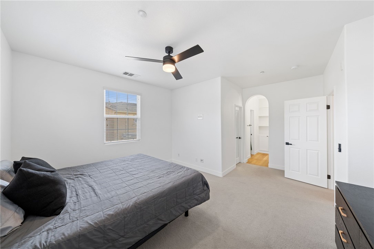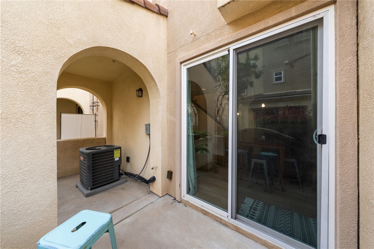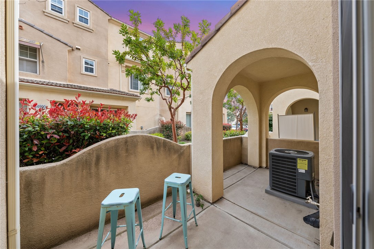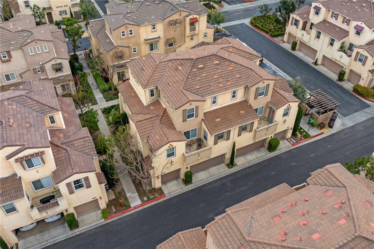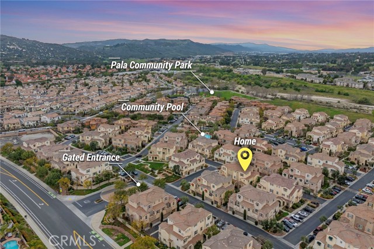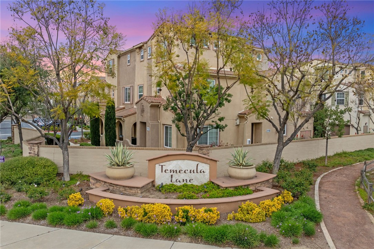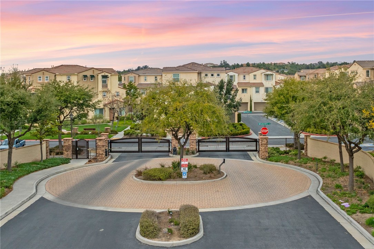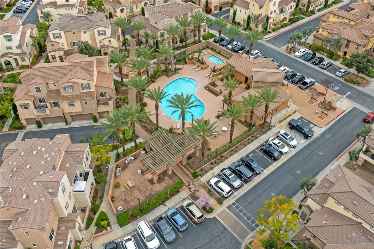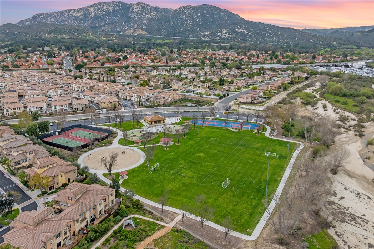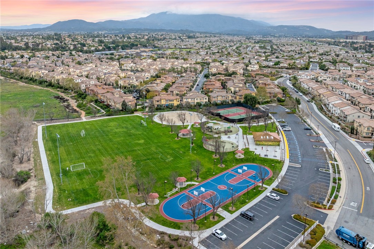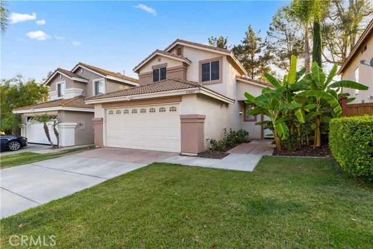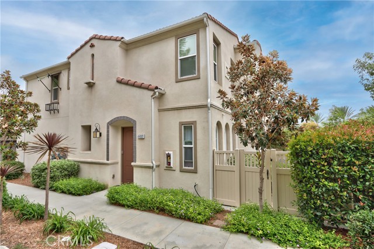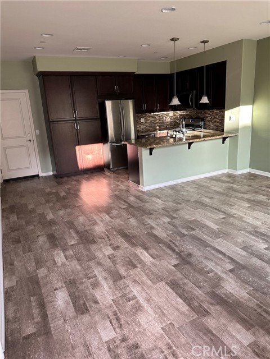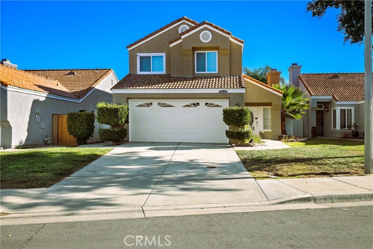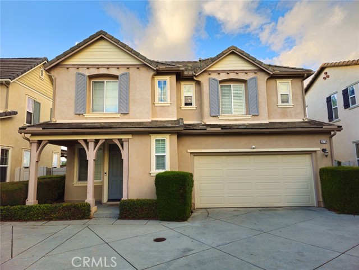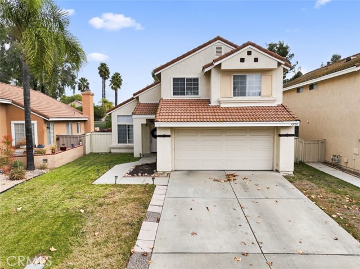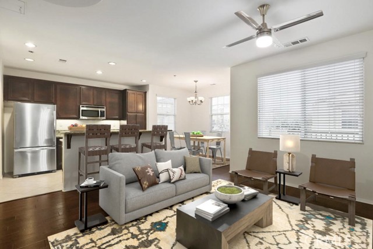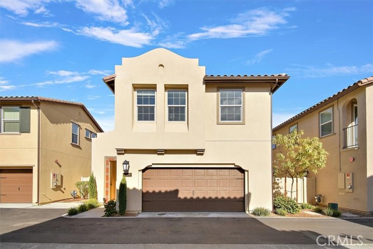44982 Hawthorn St #207
Temecula, CA 92592
Sold
44982 Hawthorn St #207
Temecula, CA 92592
Sold
Step into the epitome of modern comfort with this charming tri-level residence! As you enter, you'll be greeted by a spacious living room, complete with a cozy fireplace. The living room seamlessly flows into a kitchen equipped with top-of-the-line appliances, including a gas range and quartz countertops, complemented by a stylish subway tile backsplash, clean white walls, and durable vinyl floors. Adjacent to the staircase is convenient indoor laundry space, adding practicality to the layout. Upstairs, discover three bedrooms featuring plush carpet floors and serene white walls, with the main bedroom offering the luxury of a generous walk-in closet. Luxurious bathroom features include a shower in the tub, double sinks in the master bath, and quartz countertops. Step outside to your private concrete patio within the secure gated community, where you'll have access to resort-style amenities such as a pool, spa/hot tub, barbecue area, playground, and meticulously maintained grounds. Moreover, the neighborhood boasts sidewalks and street lights for added convenience and safety. Additionally, this home is conveniently situated near local golf courses, Pechanga Casino, Old Town Temecula, Wine country, and excellent schools, parks, shopping, and restaurants!!!
PROPERTY INFORMATION
| MLS # | SW24168845 | Lot Size | 1,306 Sq. Ft. |
| HOA Fees | $274/Monthly | Property Type | Condominium |
| Price | $ 549,800
Price Per SqFt: $ 347 |
DOM | 362 Days |
| Address | 44982 Hawthorn St #207 | Type | Residential |
| City | Temecula | Sq.Ft. | 1,586 Sq. Ft. |
| Postal Code | 92592 | Garage | 2 |
| County | Riverside | Year Built | 2009 |
| Bed / Bath | 3 / 2.5 | Parking | 2 |
| Built In | 2009 | Status | Closed |
| Sold Date | 2024-09-23 |
INTERIOR FEATURES
| Has Laundry | Yes |
| Laundry Information | Inside |
| Has Fireplace | Yes |
| Fireplace Information | Living Room |
| Has Appliances | Yes |
| Kitchen Appliances | Dishwasher, Gas Range, Microwave |
| Kitchen Information | Quartz Counters, Remodeled Kitchen, Utility sink |
| Kitchen Area | Dining Room, In Kitchen |
| Has Heating | Yes |
| Heating Information | Central |
| Room Information | Entry, Family Room, Kitchen, Living Room, Primary Bathroom, Primary Bedroom, Primary Suite, Walk-In Closet |
| Has Cooling | Yes |
| Cooling Information | Central Air |
| Flooring Information | Carpet, Vinyl |
| InteriorFeatures Information | Built-in Features, Ceiling Fan(s), Quartz Counters, Recessed Lighting, Storage |
| EntryLocation | 1st floor |
| Entry Level | 1 |
| Has Spa | Yes |
| SpaDescription | Community |
| SecuritySafety | Gated Community |
| Bathroom Information | Shower in Tub, Closet in bathroom, Double Sinks in Primary Bath, Quartz Counters, Vanity area |
| Main Level Bedrooms | 3 |
| Main Level Bathrooms | 2 |
EXTERIOR FEATURES
| Has Pool | No |
| Pool | Community |
| Has Patio | Yes |
| Patio | Concrete, Covered |
WALKSCORE
MAP
MORTGAGE CALCULATOR
- Principal & Interest:
- Property Tax: $586
- Home Insurance:$119
- HOA Fees:$274
- Mortgage Insurance:
PRICE HISTORY
| Date | Event | Price |
| 09/06/2024 | Active Under Contract | $549,800 |
| 08/23/2024 | Listed | $549,800 |

Topfind Realty
REALTOR®
(844)-333-8033
Questions? Contact today.
Interested in buying or selling a home similar to 44982 Hawthorn St #207?
Temecula Similar Properties
Listing provided courtesy of Brittany Nicola, eXp Realty of California, Inc.. Based on information from California Regional Multiple Listing Service, Inc. as of #Date#. This information is for your personal, non-commercial use and may not be used for any purpose other than to identify prospective properties you may be interested in purchasing. Display of MLS data is usually deemed reliable but is NOT guaranteed accurate by the MLS. Buyers are responsible for verifying the accuracy of all information and should investigate the data themselves or retain appropriate professionals. Information from sources other than the Listing Agent may have been included in the MLS data. Unless otherwise specified in writing, Broker/Agent has not and will not verify any information obtained from other sources. The Broker/Agent providing the information contained herein may or may not have been the Listing and/or Selling Agent.
