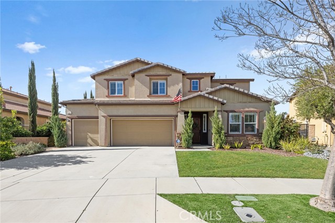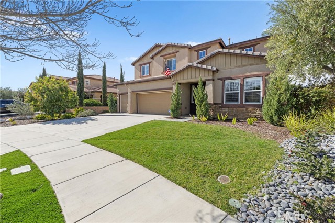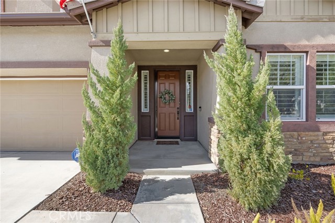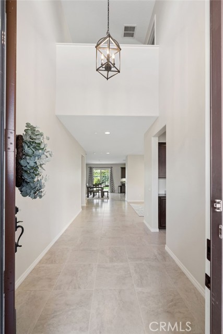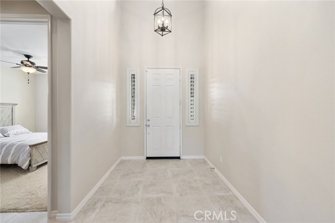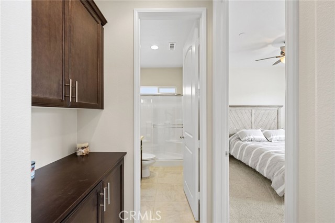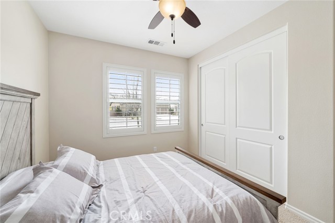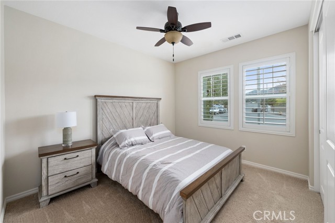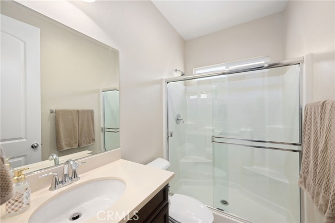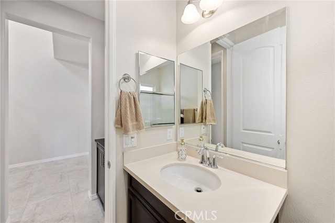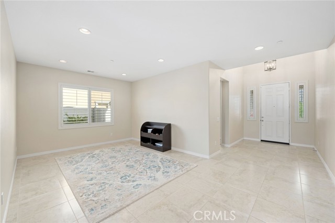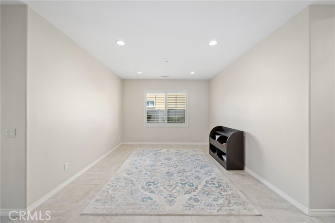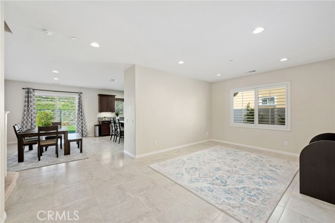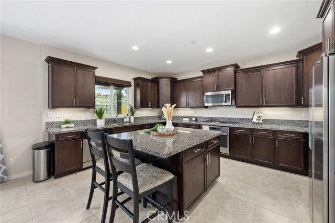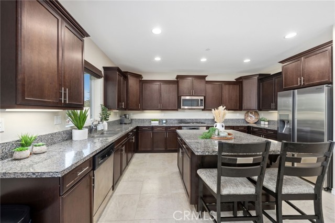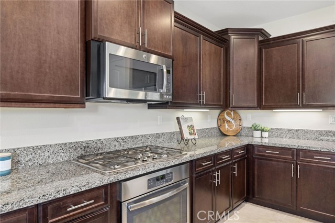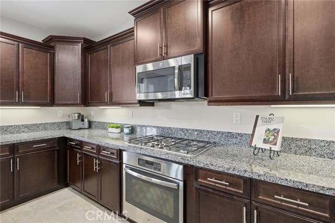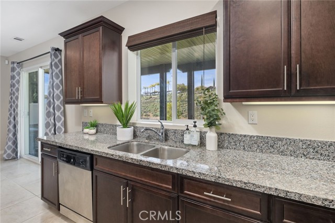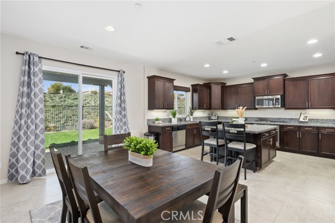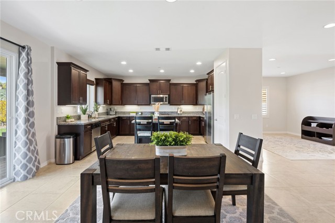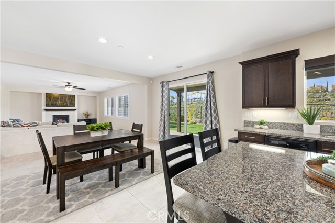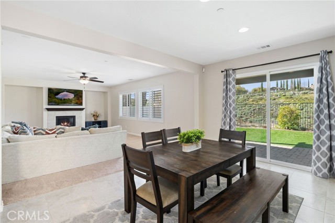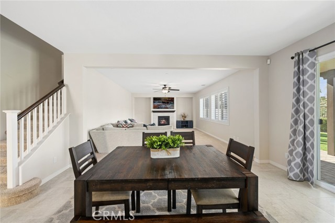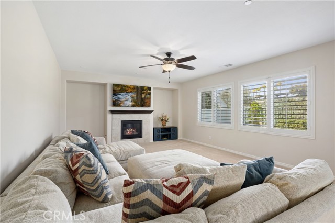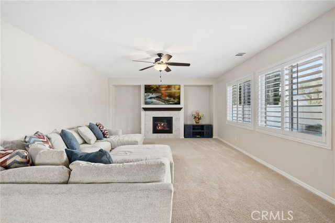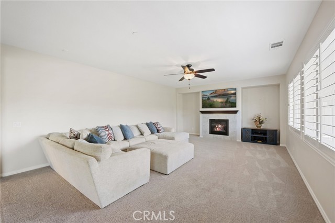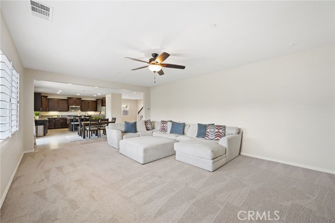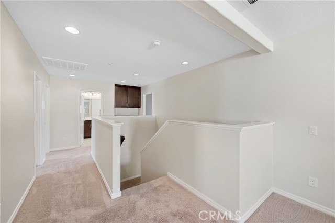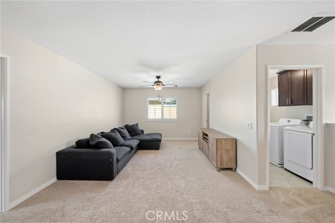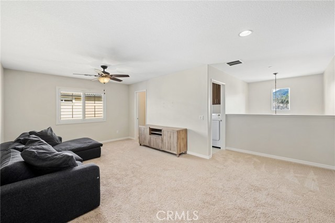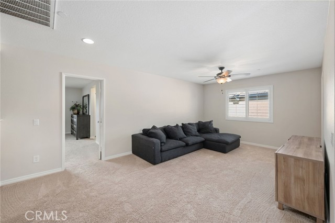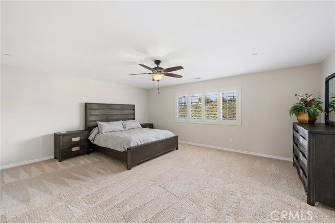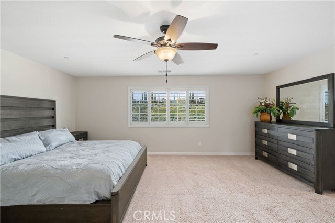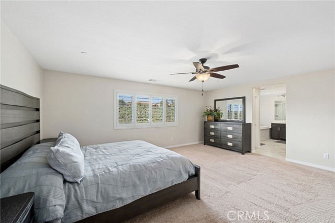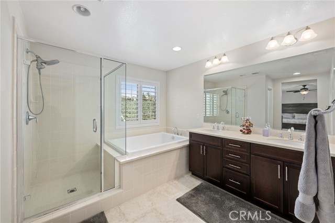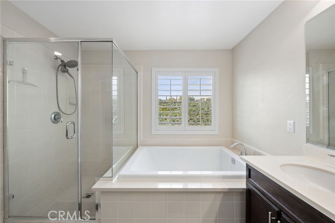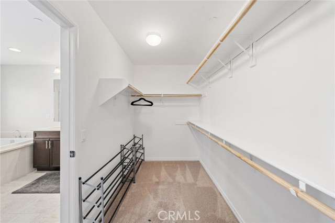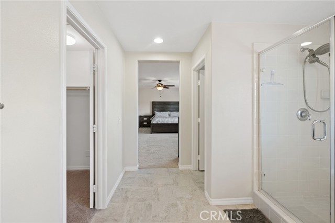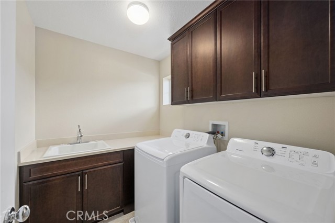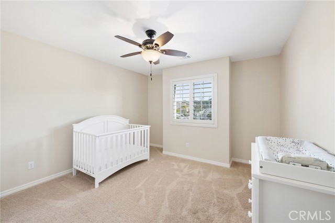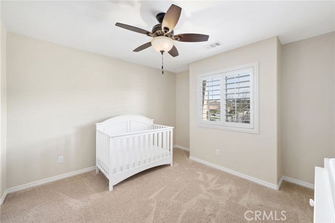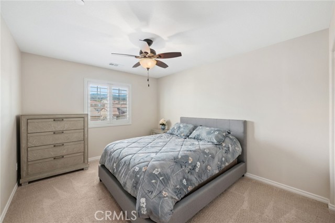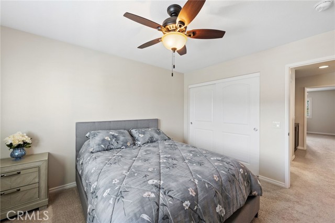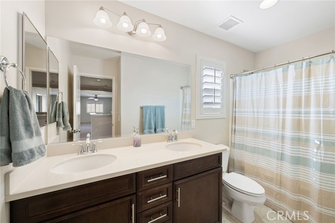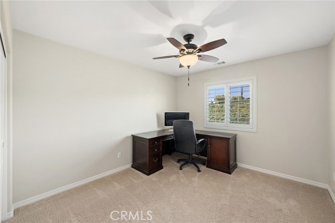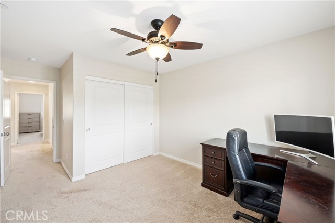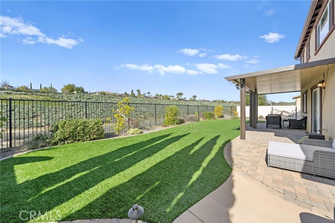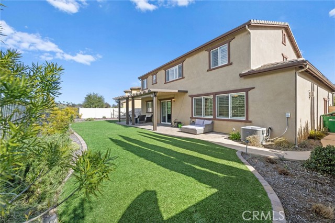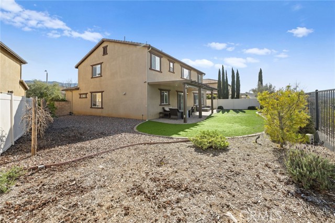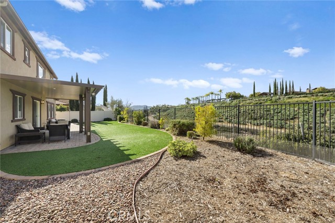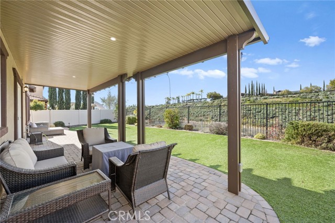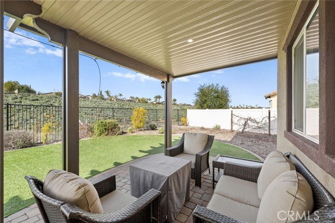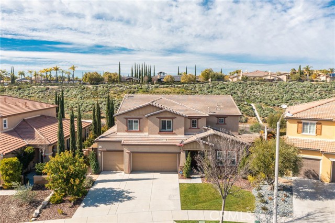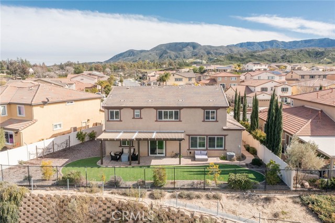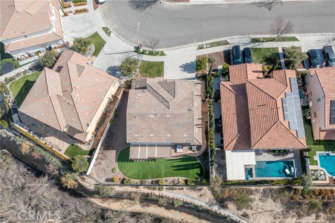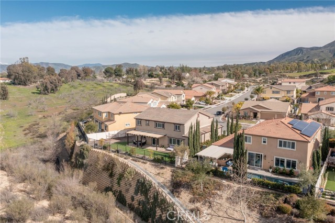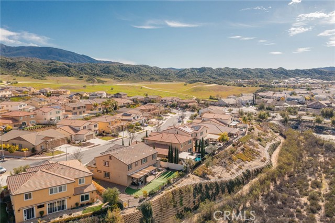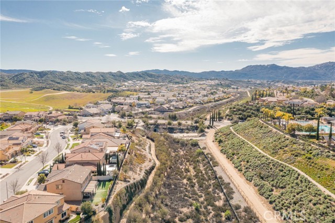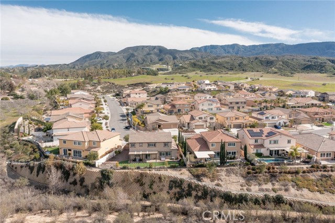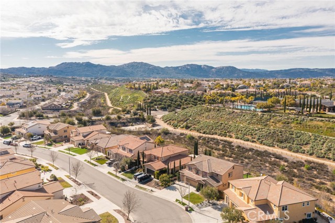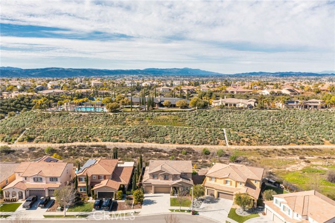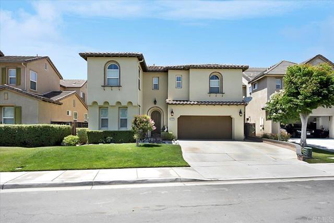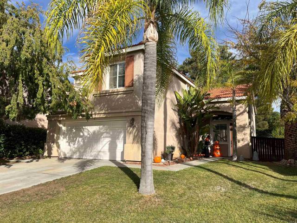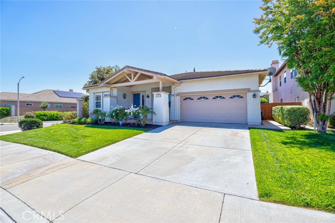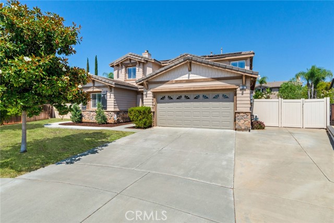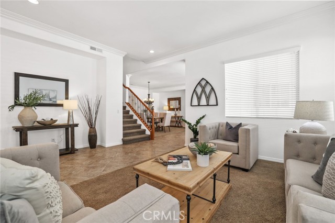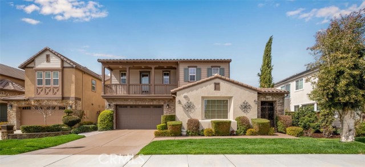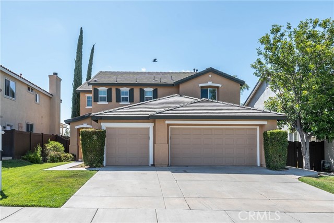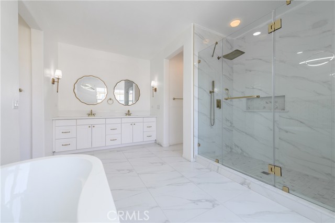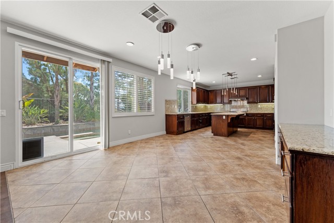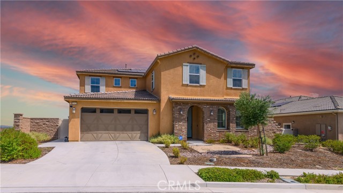45061 Morgan Heights Road
Temecula, CA 92592
Sold
45061 Morgan Heights Road
Temecula, CA 92592
Sold
Absolutely amazing home in Morgan Heights with a VIEW! LOW TAX RATE! NO REAR NEIGHBORS! This home is in pristine condition with 5 bedrooms, 3 bathrooms, a loft, plus a 3 car garage. Features include Neutral carpet, paint, tile, granite, a water filtration system and plantation shutters throughout. Downstairs bedroom & bathroom lend to ideal layout for having guest. Stunning granite counter tops in the kitchen where you will enjoy a breakfast island with barstool seating and storage, stainless steel appliances, and rich cabinetry. Formal dining room has convenient kitchen access and includes recessed lighting. Open to the kitchen is a HUGE inviting family room with a gas fireplace as the focal point and 2 media niches, a ceiling fan & lush carpeting. On the 2nd level, you will find a spacious loft where the uses are endless such as a play room, office, etc. Relax in your master suite where the views include hills and walking trails, plus there is a walk-in closet, dual sinks, separate tub & shower, ceiling fan and more! Secondary bedrooms all have neutral carpet/paint, plantation shutters & ceiling fans and are convenient to the upstairs full bathroom. An upstairs laundry room with a sink. Professional landscaped backyard features a custom patio w/newer solid Alumawood cover, top-of-the-line outdoor lighting, low maintenance artificial grass, and beautiful river rock. Backyard is perfect for enjoying a great view! Located in the highly sought after Morgan Heights community, in the Great Oak School district and close to shopping restaurants and the Award-winning Temecula wineries! Trust me, you won't want to Miss this one!
PROPERTY INFORMATION
| MLS # | SW23021055 | Lot Size | 6,970 Sq. Ft. |
| HOA Fees | $123/Monthly | Property Type | Single Family Residence |
| Price | $ 875,000
Price Per SqFt: $ 281 |
DOM | 813 Days |
| Address | 45061 Morgan Heights Road | Type | Residential |
| City | Temecula | Sq.Ft. | 3,113 Sq. Ft. |
| Postal Code | 92592 | Garage | 3 |
| County | Riverside | Year Built | 2014 |
| Bed / Bath | 5 / 2.5 | Parking | 3 |
| Built In | 2014 | Status | Closed |
| Sold Date | 2023-03-23 |
INTERIOR FEATURES
| Has Laundry | Yes |
| Laundry Information | Gas Dryer Hookup, Individual Room, Inside |
| Has Fireplace | Yes |
| Fireplace Information | Family Room |
| Has Appliances | Yes |
| Kitchen Appliances | Gas Oven, Gas Cooktop, Gas Water Heater |
| Has Heating | Yes |
| Heating Information | Central |
| Room Information | Family Room, Main Floor Primary Bedroom |
| Has Cooling | Yes |
| Cooling Information | Central Air |
| InteriorFeatures Information | Granite Counters |
| Main Level Bedrooms | 1 |
| Main Level Bathrooms | 1 |
EXTERIOR FEATURES
| Has Pool | No |
| Pool | None |
WALKSCORE
MAP
MORTGAGE CALCULATOR
- Principal & Interest:
- Property Tax: $933
- Home Insurance:$119
- HOA Fees:$123
- Mortgage Insurance:
PRICE HISTORY
| Date | Event | Price |
| 02/16/2023 | Active Under Contract | $875,000 |
| 02/07/2023 | Listed | $875,000 |

Topfind Realty
REALTOR®
(844)-333-8033
Questions? Contact today.
Interested in buying or selling a home similar to 45061 Morgan Heights Road?
Temecula Similar Properties
Listing provided courtesy of Jaime Burlile, Allison James Estates & Homes. Based on information from California Regional Multiple Listing Service, Inc. as of #Date#. This information is for your personal, non-commercial use and may not be used for any purpose other than to identify prospective properties you may be interested in purchasing. Display of MLS data is usually deemed reliable but is NOT guaranteed accurate by the MLS. Buyers are responsible for verifying the accuracy of all information and should investigate the data themselves or retain appropriate professionals. Information from sources other than the Listing Agent may have been included in the MLS data. Unless otherwise specified in writing, Broker/Agent has not and will not verify any information obtained from other sources. The Broker/Agent providing the information contained herein may or may not have been the Listing and/or Selling Agent.
