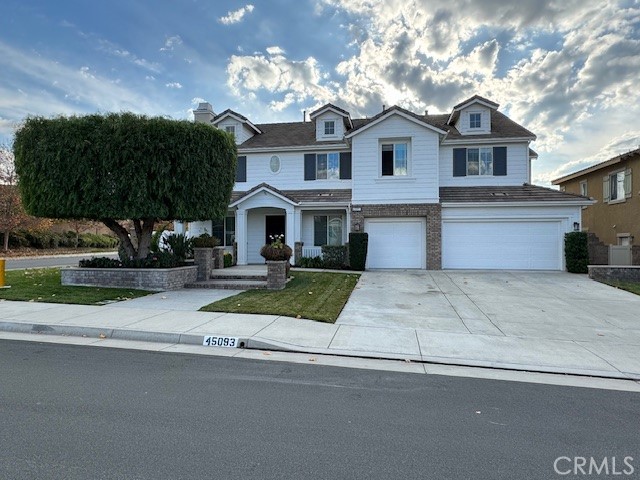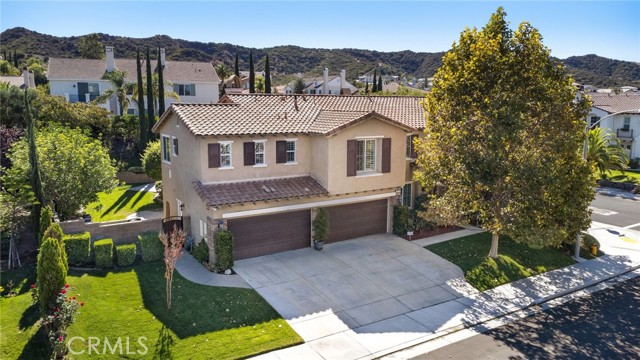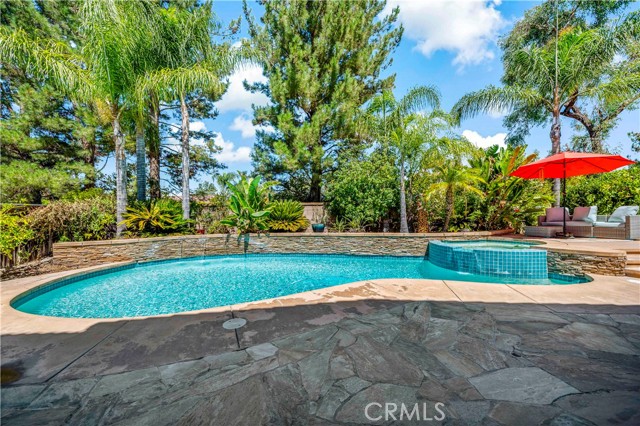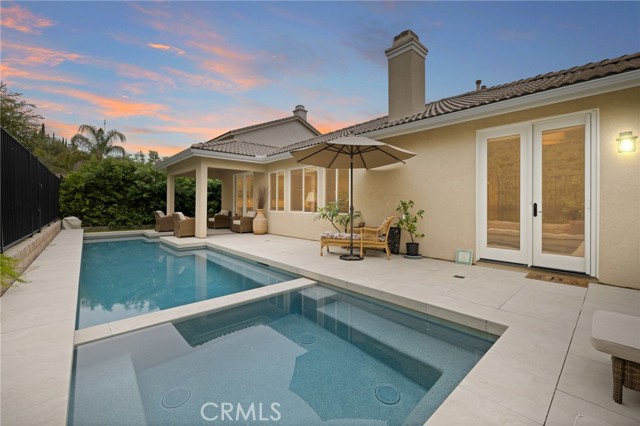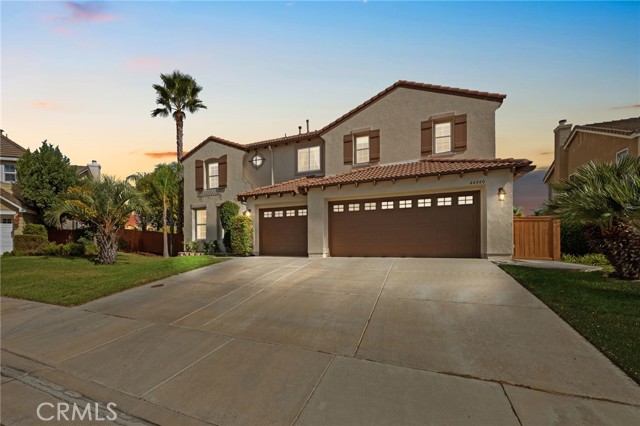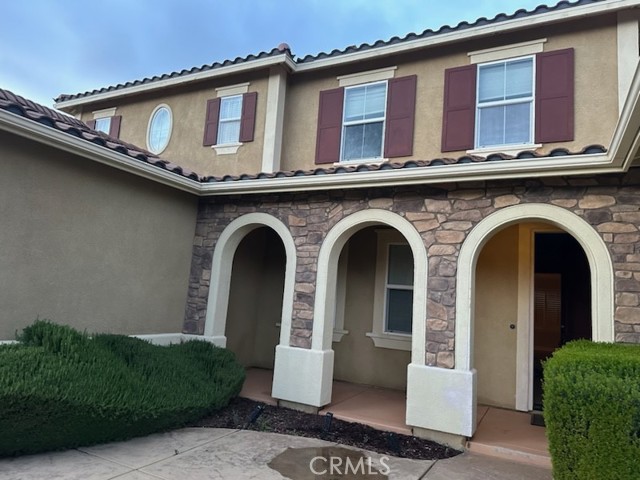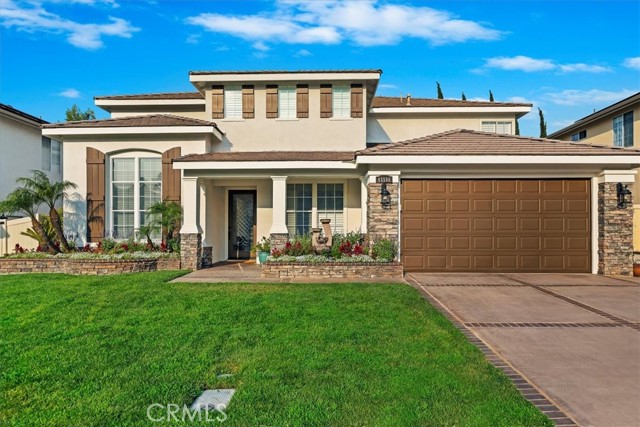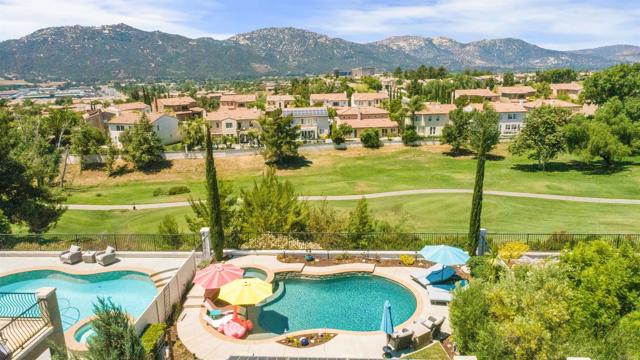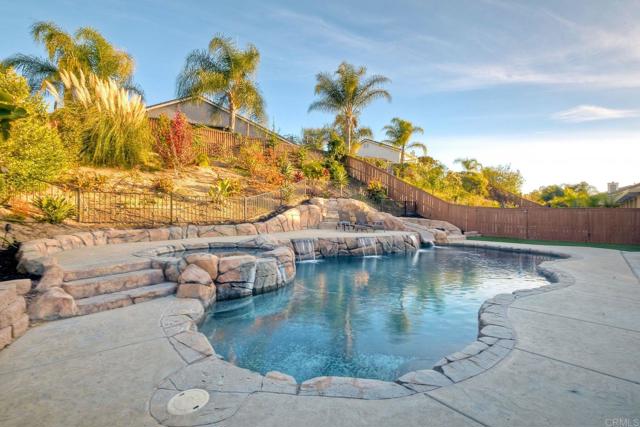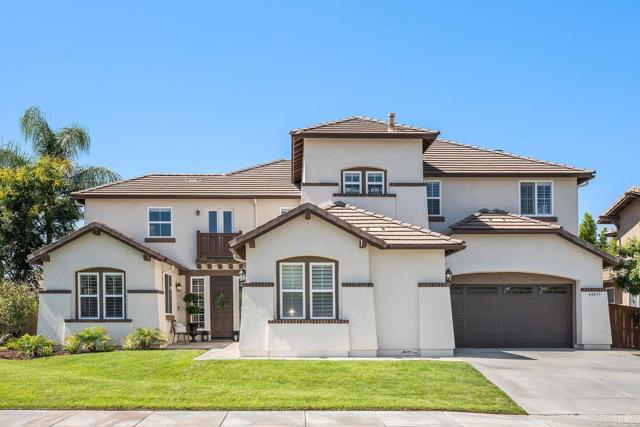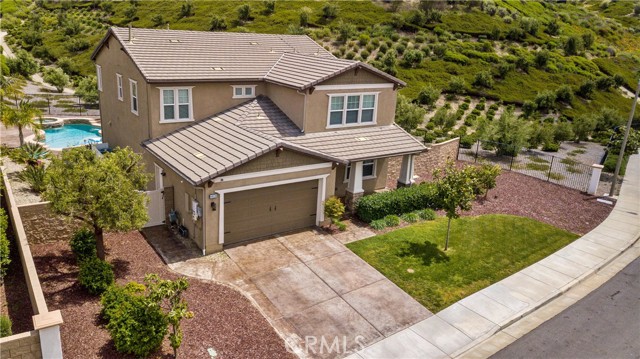45093 Rideau Street
Temecula, CA 92592
Sold
45093 Rideau Street
Temecula, CA 92592
Sold
Nestled in the highly coveted Morgan Valley, this impressive home sits gracefully on a corner lot within a tranquil cul-de-sac setting. Boasting 5 bedrooms, 4.5 baths, and sprawling over 3700 square feet, this residence offers an elegant ambiance and an array of luxurious features. The main level showcases a refined formal room complemented by a cozy fireplace and an adjacent separate formal dining area, while the spacious kitchen is a culinary haven featuring a large granite island, ample storage, built-in refrigerator, double oven, microwave, cooktop, RO (reverse osmosis), and a soft water system. A butler's pantry conveniently resides nearby. Revel in the comfort of travertine flooring throughout most of the first level. The family room is a welcoming space adorned with a fireplace and a built-in entertainment center and large window that overlook your private oasis. Powder room is nearby, in addition to a sizable bedroom with a full bath, complete with separate French door entry, ideal for an in-law suite or guest quarters, accentuated by LVP (luxury vinyl plank) flooring. Upstairs, discover four additional generously-sized bedrooms with walk-in closets, a loft area, and an upstairs laundry room, providing ample storage options. The main bedroom exudes sophistication, offering a retreat area and a balcony, perfect for serene morning moments. The main bathroom is a sanctuary with his-and-hers sinks and an expansive closet with separate entry closet doors. Step into the backyard oasis and be captivated by the expansive saltwater pebble-tech pool and spa, owned pool solar, ideal for year-round enjoyment. The 30+ x 22 ft California room beckons outdoor gatherings with its dining area, built-in BBQ, dishwasher, refrigerator, and a double-sided fireplace. There is also a fire pit close to the spa for added ambiance. Home is also equipped with RV parking with double vinyl gate and a substantial 3.5-car garage with epoxy flooring to provide additional convenience. This home epitomizes the ultimate blend of elegance and functionality, designed for seamless entertaining and cherished family moments. Situated in the esteemed school district, including Great Oak high school and just minutes away from Old Town Temecula and renowned wineries, this residence offers an exceptional lifestyle opportunity. Truly, this property has everything you need and more!
PROPERTY INFORMATION
| MLS # | SW23227899 | Lot Size | 12,197 Sq. Ft. |
| HOA Fees | $55/Monthly | Property Type | Single Family Residence |
| Price | $ 1,184,900
Price Per SqFt: $ 312 |
DOM | 607 Days |
| Address | 45093 Rideau Street | Type | Residential |
| City | Temecula | Sq.Ft. | 3,792 Sq. Ft. |
| Postal Code | 92592 | Garage | 3 |
| County | Riverside | Year Built | 2006 |
| Bed / Bath | 5 / 4.5 | Parking | 3 |
| Built In | 2006 | Status | Closed |
| Sold Date | 2024-01-31 |
INTERIOR FEATURES
| Has Laundry | Yes |
| Laundry Information | Individual Room, Inside |
| Has Fireplace | Yes |
| Fireplace Information | Family Room, Living Room, Outside, Gas, Gas Starter, Fire Pit |
| Has Appliances | Yes |
| Kitchen Appliances | Barbecue, Dishwasher, Double Oven, Gas Cooktop, Gas Water Heater, Microwave, Refrigerator, Water Softener |
| Kitchen Information | Kitchen Island |
| Kitchen Area | Breakfast Counter / Bar, Dining Room |
| Has Heating | Yes |
| Heating Information | Central, Fireplace(s) |
| Room Information | Bonus Room, Family Room, Formal Entry, Foyer, Kitchen, Laundry, Media Room, Walk-In Closet |
| Has Cooling | Yes |
| Cooling Information | Central Air |
| Flooring Information | Carpet, Tile |
| InteriorFeatures Information | Attic Fan, Balcony, Built-in Features, Cathedral Ceiling(s), Ceiling Fan(s), Ceramic Counters, Crown Molding, Granite Counters, High Ceilings, Intercom, Pantry |
| DoorFeatures | Double Door Entry |
| EntryLocation | street |
| Entry Level | 1 |
| Has Spa | Yes |
| SpaDescription | Private, Heated, In Ground, Solar Heated |
| Bathroom Information | Bathtub, Shower, Shower in Tub, Double sinks in bath(s), Double Sinks in Primary Bath, Exhaust fan(s), Main Floor Full Bath, Separate tub and shower, Soaking Tub, Tile Counters, Walk-in shower |
| Main Level Bedrooms | 1 |
| Main Level Bathrooms | 2 |
EXTERIOR FEATURES
| ExteriorFeatures | Barbecue Private, Lighting |
| Roof | Tile |
| Has Pool | Yes |
| Pool | Private, In Ground, Salt Water, Solar Heat, Waterfall |
| Has Patio | Yes |
| Patio | Concrete, Covered, Deck, Front Porch |
| Has Sprinklers | Yes |
WALKSCORE
MAP
MORTGAGE CALCULATOR
- Principal & Interest:
- Property Tax: $1,264
- Home Insurance:$119
- HOA Fees:$55
- Mortgage Insurance:
PRICE HISTORY
| Date | Event | Price |
| 01/08/2024 | Pending | $1,184,900 |
| 12/21/2023 | Listed | $1,184,900 |

Topfind Realty
REALTOR®
(844)-333-8033
Questions? Contact today.
Interested in buying or selling a home similar to 45093 Rideau Street?
Temecula Similar Properties
Listing provided courtesy of Heidi Bowser, Realty One Group Pacific. Based on information from California Regional Multiple Listing Service, Inc. as of #Date#. This information is for your personal, non-commercial use and may not be used for any purpose other than to identify prospective properties you may be interested in purchasing. Display of MLS data is usually deemed reliable but is NOT guaranteed accurate by the MLS. Buyers are responsible for verifying the accuracy of all information and should investigate the data themselves or retain appropriate professionals. Information from sources other than the Listing Agent may have been included in the MLS data. Unless otherwise specified in writing, Broker/Agent has not and will not verify any information obtained from other sources. The Broker/Agent providing the information contained herein may or may not have been the Listing and/or Selling Agent.
