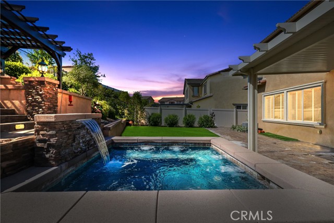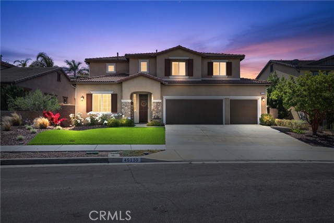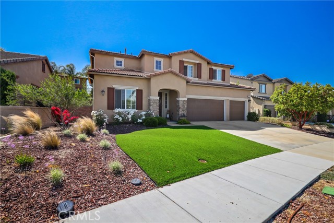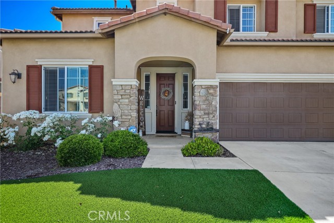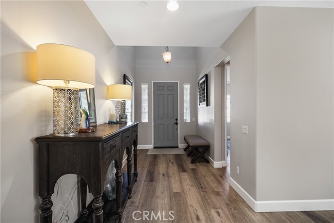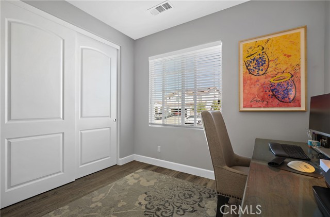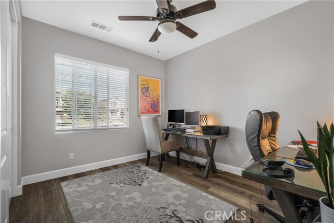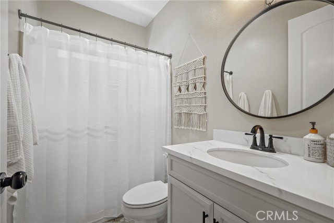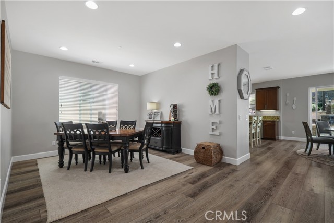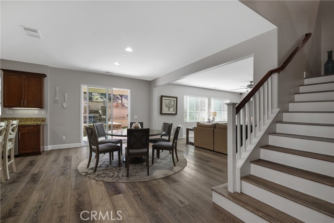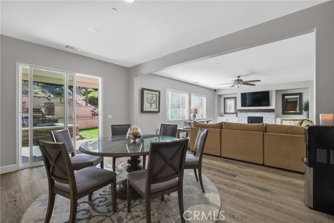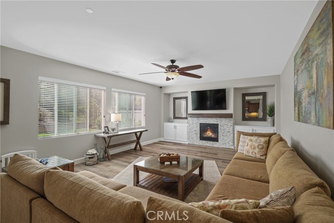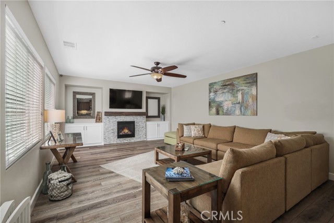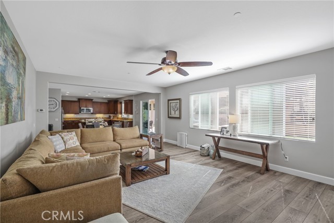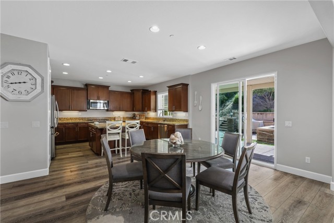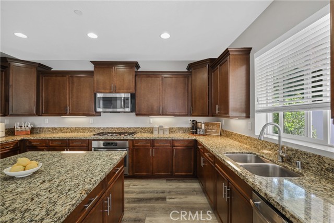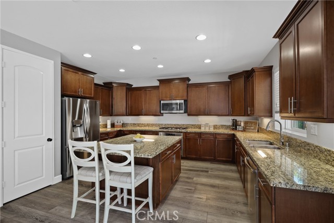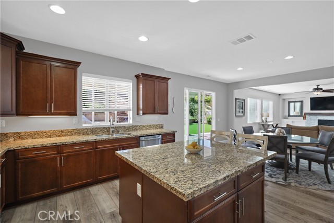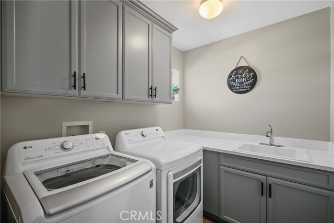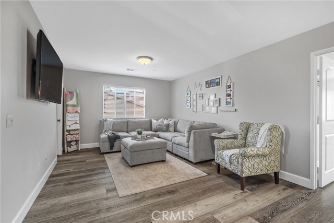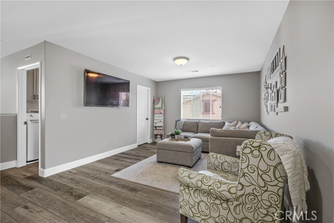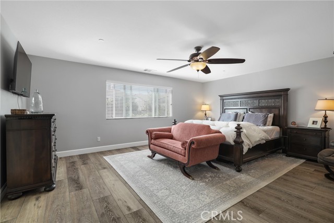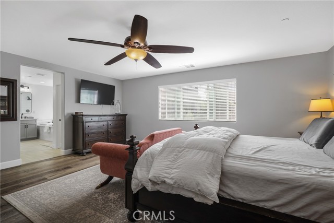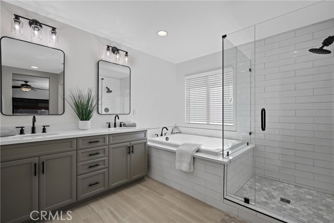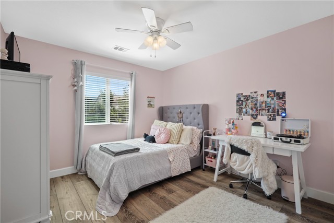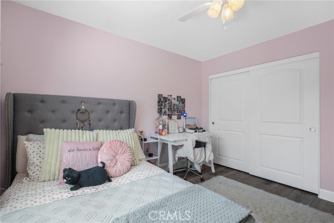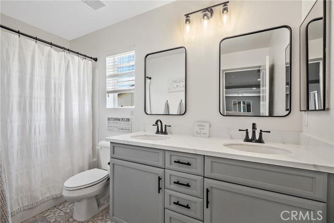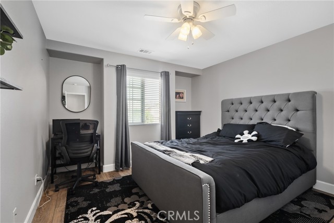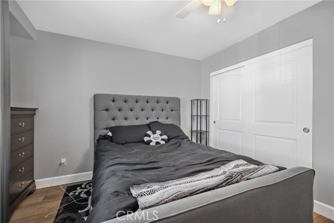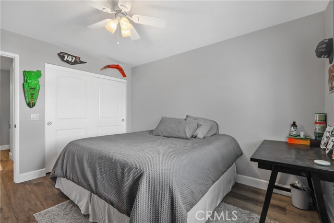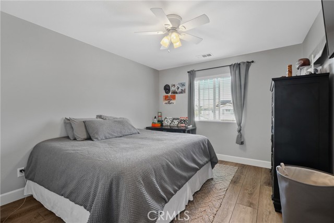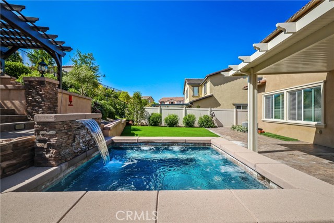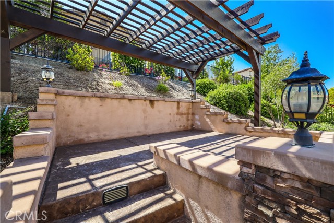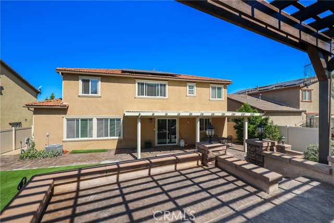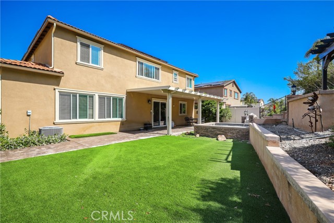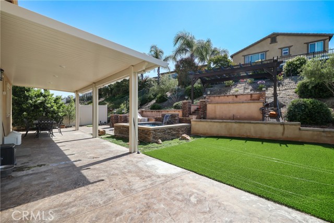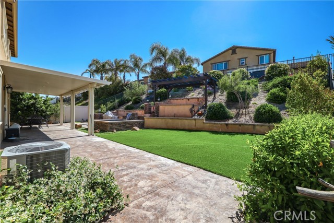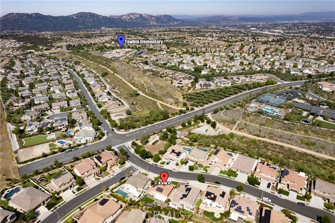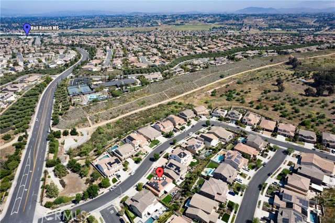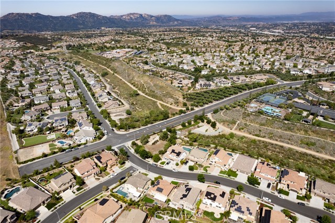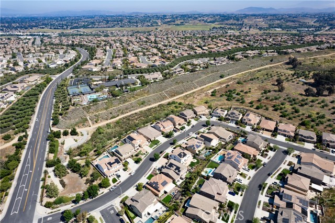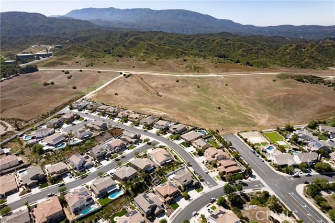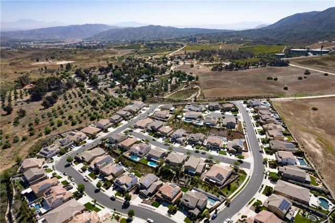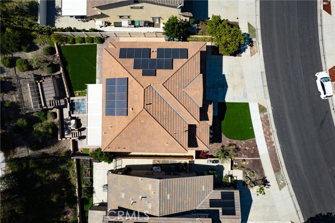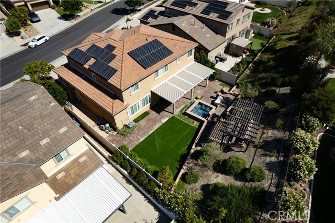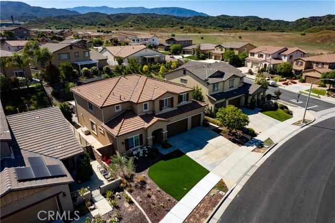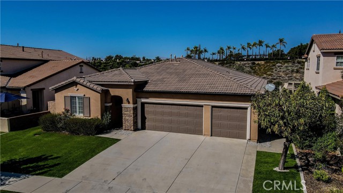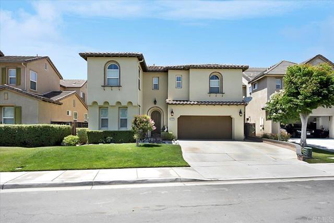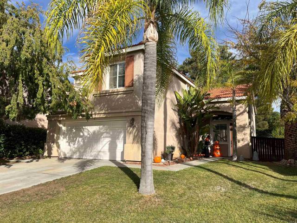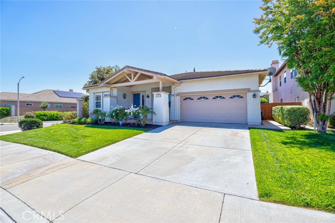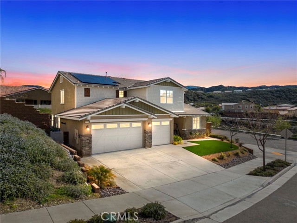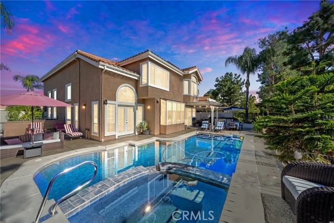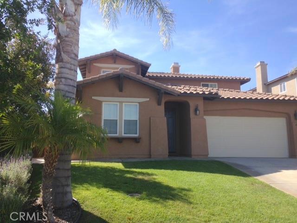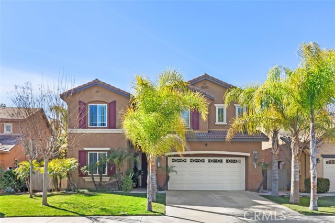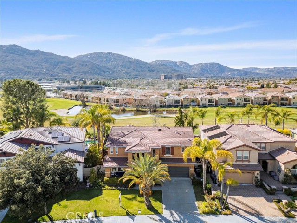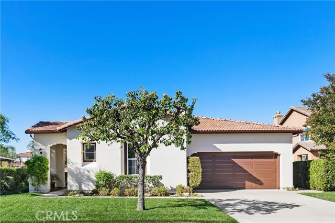45130 Morgan Heights Road
Temecula, CA 92592
Sold
45130 Morgan Heights Road
Temecula, CA 92592
Sold
*Back on the market* Buyers could not perform at no fault to the sellers. Cleared termite and inspection report done. Appraisal in at 1,000,000. Welcome to your luxurious retreat in the heart of South Temecula's prestigious Morgan Heights community! This magnificent residence offers the perfect blend of sophistication and comfort, boasting five bedrooms and three baths within its spacious 3103 square feet of living space. Enjoy the perks of low taxes and access to award-winning schools, while being just moments away from the charm of local wineries and the excitement of Pechanga Casino. Step inside to discover an array of upgrades, including new countertops in the bathrooms and freshly repainted cupboards, enhancing the home's elegant aesthetic. The gourmet kitchen is a chef's delight, featuring granite countertops, a large kitchen island, and even includes a refrigerator for added convenience. Entertain guests effortlessly in the separate dining room or unwind in the family room, complete with an upgraded fireplace for cozy evenings in. Escape to the outdoor oasis, where a patio cover and spa await amidst the lush surroundings. Plus, with paid-off solar panels and vinyl flooring throughout with upgraded baseboards, this home seamlessly combines eco-friendly features with modern luxury. Complete with a three-car garage and a downstairs bedroom with a separate full bath, this home offers both practicality and comfort for every lifestyle. Welcome home to the epitome of South Temecula living!
PROPERTY INFORMATION
| MLS # | SW24113241 | Lot Size | 7,841 Sq. Ft. |
| HOA Fees | $135/Monthly | Property Type | Single Family Residence |
| Price | $ 949,900
Price Per SqFt: $ 305 |
DOM | 326 Days |
| Address | 45130 Morgan Heights Road | Type | Residential |
| City | Temecula | Sq.Ft. | 3,113 Sq. Ft. |
| Postal Code | 92592 | Garage | 3 |
| County | Riverside | Year Built | 2014 |
| Bed / Bath | 5 / 2.5 | Parking | 3 |
| Built In | 2014 | Status | Closed |
| Sold Date | 2024-08-06 |
INTERIOR FEATURES
| Has Laundry | Yes |
| Laundry Information | Individual Room, Inside, Upper Level |
| Has Fireplace | Yes |
| Fireplace Information | Family Room, Gas |
| Has Appliances | Yes |
| Kitchen Appliances | Dishwasher, Disposal, Gas Oven, Gas Cooktop, Gas Water Heater, Microwave, Refrigerator, Self Cleaning Oven, Water Heater |
| Kitchen Information | Granite Counters, Kitchen Island, Kitchen Open to Family Room, Kitchenette, Pots & Pan Drawers |
| Kitchen Area | Area, Family Kitchen, Dining Room, In Kitchen, Separated |
| Has Heating | Yes |
| Heating Information | Central, Fireplace(s), Solar |
| Room Information | Entry, Family Room, Formal Entry, Jack & Jill, Kitchen, Laundry, Loft, Main Floor Bedroom, Primary Suite, Separate Family Room, Walk-In Closet |
| Has Cooling | Yes |
| Cooling Information | Central Air |
| Flooring Information | Vinyl |
| InteriorFeatures Information | Block Walls, Built-in Features, Cathedral Ceiling(s), Granite Counters, High Ceilings, Open Floorplan, Pantry, Recessed Lighting, Storage, Wired for Sound |
| DoorFeatures | Sliding Doors |
| EntryLocation | Front Door |
| Entry Level | 1 |
| Has Spa | Yes |
| SpaDescription | Private, Heated, In Ground |
| WindowFeatures | Blinds, Insulated Windows, Screens |
| SecuritySafety | Carbon Monoxide Detector(s), Fire Sprinkler System, Smoke Detector(s) |
| Bathroom Information | Bathtub, Shower, Shower in Tub, Closet in bathroom, Double sinks in bath(s), Double Sinks in Primary Bath, Linen Closet/Storage, Main Floor Full Bath, Privacy toilet door, Remodeled, Separate tub and shower, Soaking Tub, Upgraded, Walk-in shower |
| Main Level Bedrooms | 1 |
| Main Level Bathrooms | 1 |
EXTERIOR FEATURES
| FoundationDetails | Permanent |
| Has Pool | No |
| Pool | None |
| Has Patio | Yes |
| Patio | Covered, Patio, Patio Open, Rear Porch |
| Has Fence | Yes |
| Fencing | Block, Vinyl, Wrought Iron |
WALKSCORE
MAP
MORTGAGE CALCULATOR
- Principal & Interest:
- Property Tax: $1,013
- Home Insurance:$119
- HOA Fees:$135
- Mortgage Insurance:
PRICE HISTORY
| Date | Event | Price |
| 08/06/2024 | Sold | $940,000 |
| 07/03/2024 | Price Change (Relisted) | $979,900 (-2.00%) |
| 06/12/2024 | Price Change | $999,900 (-8.68%) |
| 06/08/2024 | Listed | $1,095,000 |

Topfind Realty
REALTOR®
(844)-333-8033
Questions? Contact today.
Interested in buying or selling a home similar to 45130 Morgan Heights Road?
Temecula Similar Properties
Listing provided courtesy of Erika Rapport-Miller, Realty One Group Pacific. Based on information from California Regional Multiple Listing Service, Inc. as of #Date#. This information is for your personal, non-commercial use and may not be used for any purpose other than to identify prospective properties you may be interested in purchasing. Display of MLS data is usually deemed reliable but is NOT guaranteed accurate by the MLS. Buyers are responsible for verifying the accuracy of all information and should investigate the data themselves or retain appropriate professionals. Information from sources other than the Listing Agent may have been included in the MLS data. Unless otherwise specified in writing, Broker/Agent has not and will not verify any information obtained from other sources. The Broker/Agent providing the information contained herein may or may not have been the Listing and/or Selling Agent.
