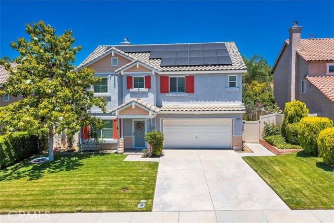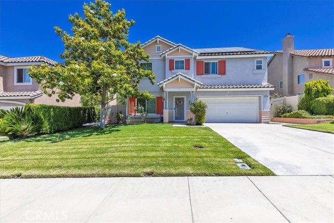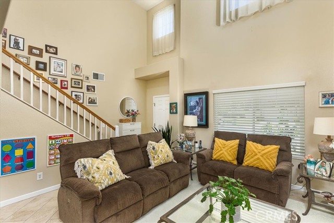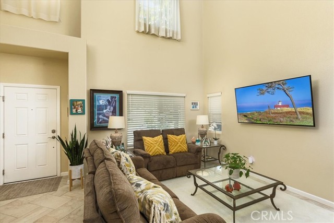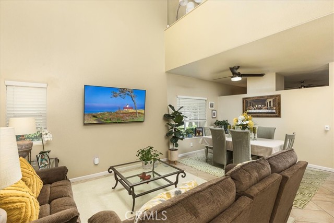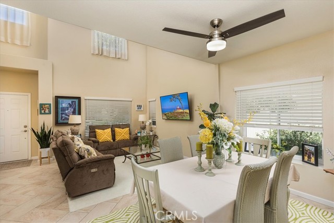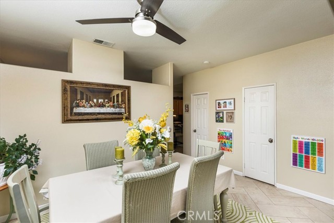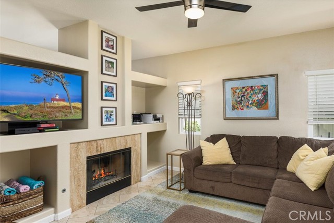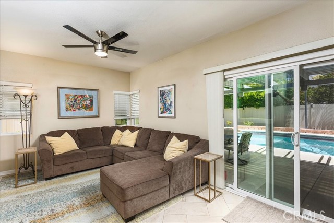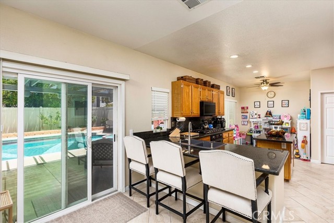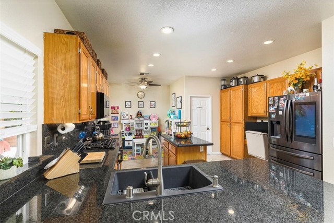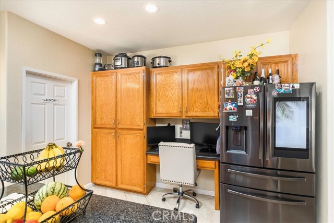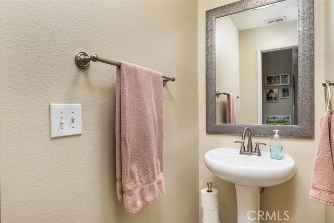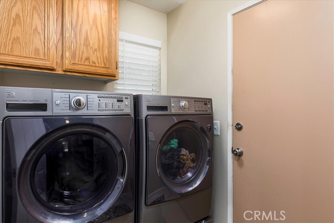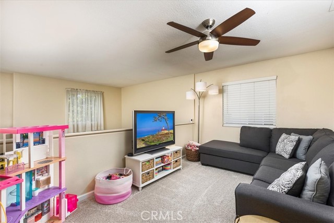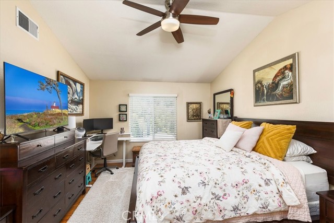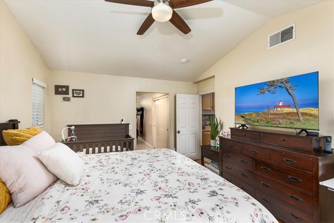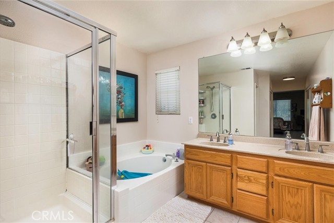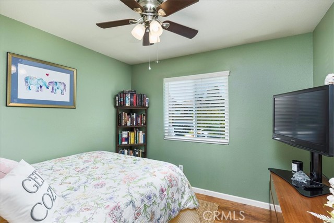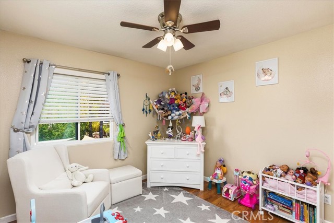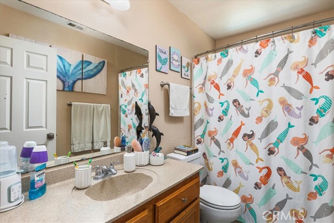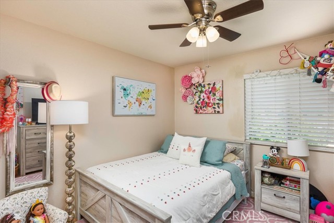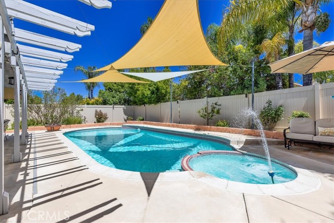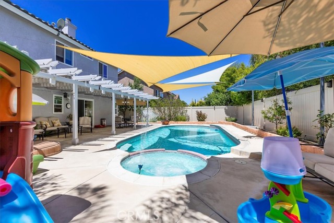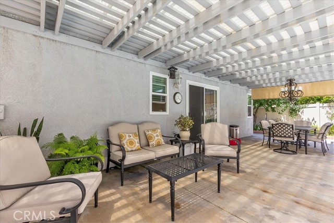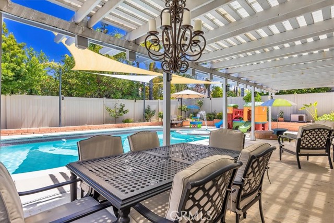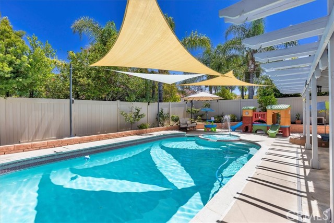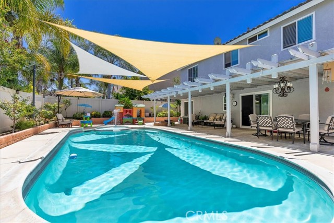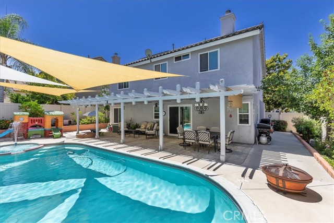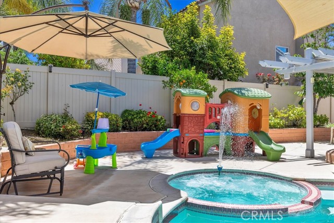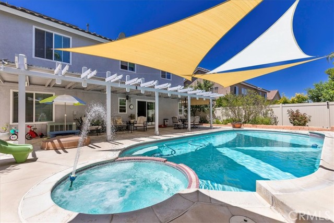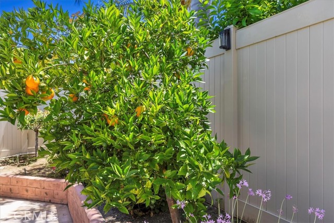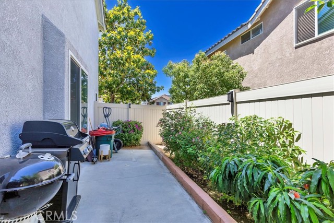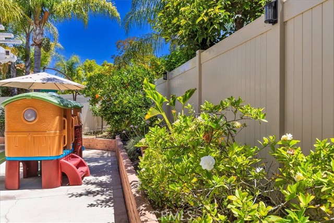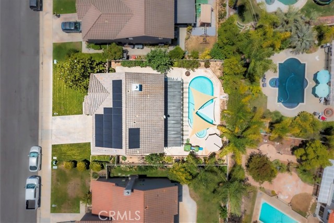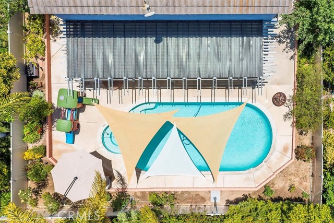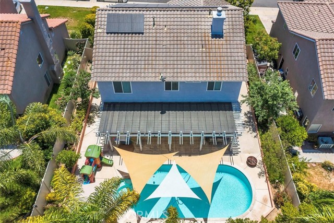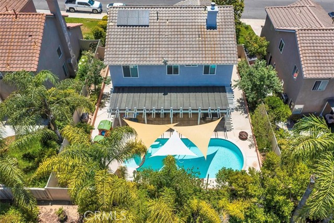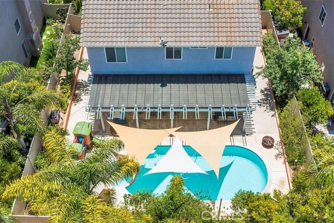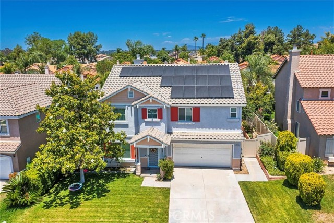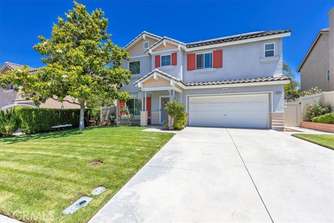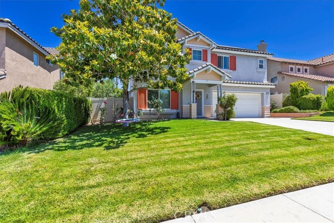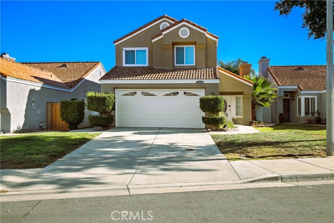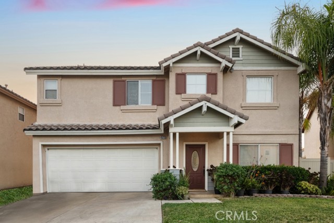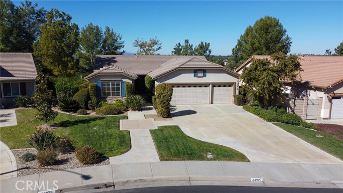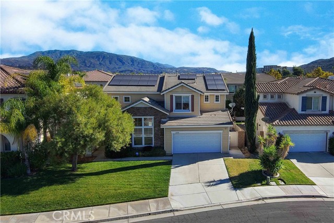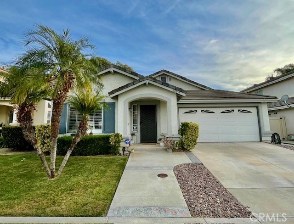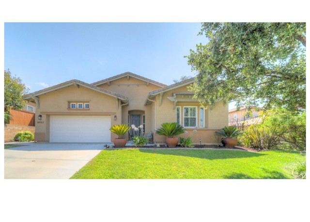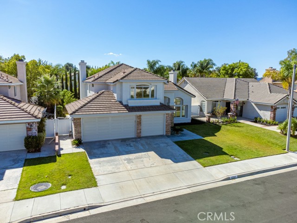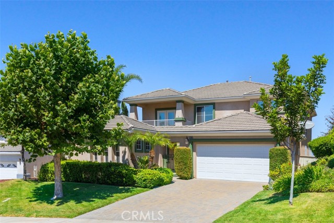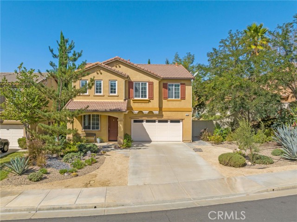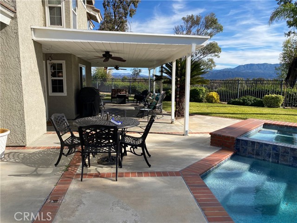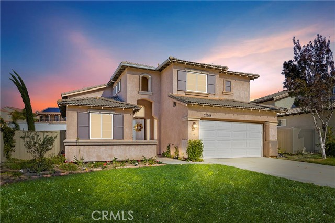45184 Corte Progreso
Temecula, CA 92592
Sold
Welcome to your dream home in the desirable Redhawk community of Temecula! This stunning 4 bed, 2.5 bath pool home spans 2,120 sq ft and boasts an array of desirable features. Enjoy outdoor living at its finest with a covered patio equipped with misters and sail shades, perfect for relaxation and entertaining. The backyard oasis also includes fruit trees, creating a serene atmosphere and vinyl fencing which was installed about 2 years ago. Inside, you'll find dual pane vinyl windows, tile flooring downstairs, newer carpet upstairs along with laminate flooring. The kitchen is a chef's delight with bar seating at the peninsula and a separate nook desk area, ideal for work or study. The stainless steel appliances are 2 years old and the refrigerator and kitchen faucet are voice activated. This home also features 24 leased solar panels, ensuring energy savings and eco-friendly living. Upstairs, unwind in the spacious primary bedroom suite featuring a soaking tub, shower stall, and dual closets for ample storage. A versatile loft area offers additional living space, perfect for a playroom or media center. Located in a community with low taxes and low HOA fees, and surrounded by highly rated schools, this home offers convenience and quality of life. Easy access to the 15 freeway ensures effortless commuting and access to nearby amenities. Don't miss the opportunity to make this exceptional Temecula property your new home sweet home!
PROPERTY INFORMATION
| MLS # | SW24124626 | Lot Size | 6,098 Sq. Ft. |
| HOA Fees | $35/Monthly | Property Type | Single Family Residence |
| Price | $ 775,000
Price Per SqFt: $ 366 |
DOM | 420 Days |
| Address | 45184 Corte Progreso | Type | Residential |
| City | Temecula | Sq.Ft. | 2,120 Sq. Ft. |
| Postal Code | 92592 | Garage | 2 |
| County | Riverside | Year Built | 1998 |
| Bed / Bath | 4 / 2.5 | Parking | 4 |
| Built In | 1998 | Status | Closed |
| Sold Date | 2024-07-31 |
INTERIOR FEATURES
| Has Laundry | Yes |
| Laundry Information | Individual Room, Inside |
| Has Fireplace | Yes |
| Fireplace Information | Family Room |
| Has Appliances | Yes |
| Kitchen Appliances | Dishwasher, Gas Range, Microwave, Refrigerator, Water Heater, Water Line to Refrigerator |
| Kitchen Information | Kitchen Open to Family Room |
| Kitchen Area | Breakfast Counter / Bar, Family Kitchen, Dining Room |
| Has Heating | Yes |
| Heating Information | Central |
| Room Information | Family Room, Kitchen, Laundry, Living Room, Loft, Primary Bedroom, Primary Suite, Walk-In Closet |
| Has Cooling | Yes |
| Cooling Information | Central Air |
| Flooring Information | Carpet, Laminate, Tile |
| InteriorFeatures Information | Granite Counters, Pantry, Recessed Lighting |
| EntryLocation | 1 |
| Entry Level | 1 |
| Has Spa | Yes |
| SpaDescription | Private |
| WindowFeatures | Double Pane Windows, Screens |
| SecuritySafety | Carbon Monoxide Detector(s), Smoke Detector(s) |
| Bathroom Information | Bathtub, Shower, Shower in Tub, Double sinks in bath(s), Double Sinks in Primary Bath, Granite Counters |
| Main Level Bedrooms | 1 |
| Main Level Bathrooms | 1 |
EXTERIOR FEATURES
| FoundationDetails | Slab |
| Roof | Tile |
| Has Pool | Yes |
| Pool | Private |
| Has Patio | Yes |
| Patio | Concrete, Covered |
| Has Fence | Yes |
| Fencing | Vinyl |
WALKSCORE
MAP
MORTGAGE CALCULATOR
- Principal & Interest:
- Property Tax: $827
- Home Insurance:$119
- HOA Fees:$35
- Mortgage Insurance:
PRICE HISTORY
| Date | Event | Price |
| 07/14/2024 | Pending | $775,000 |
| 06/25/2024 | Listed | $775,000 |

Topfind Realty
REALTOR®
(844)-333-8033
Questions? Contact today.
Interested in buying or selling a home similar to 45184 Corte Progreso?
Temecula Similar Properties
Listing provided courtesy of Maria Speed, Realty ONE Group Southwest. Based on information from California Regional Multiple Listing Service, Inc. as of #Date#. This information is for your personal, non-commercial use and may not be used for any purpose other than to identify prospective properties you may be interested in purchasing. Display of MLS data is usually deemed reliable but is NOT guaranteed accurate by the MLS. Buyers are responsible for verifying the accuracy of all information and should investigate the data themselves or retain appropriate professionals. Information from sources other than the Listing Agent may have been included in the MLS data. Unless otherwise specified in writing, Broker/Agent has not and will not verify any information obtained from other sources. The Broker/Agent providing the information contained herein may or may not have been the Listing and/or Selling Agent.
