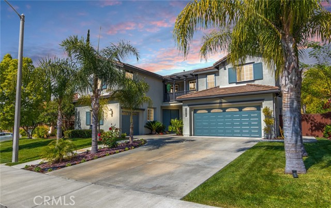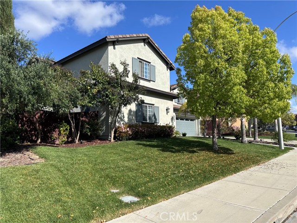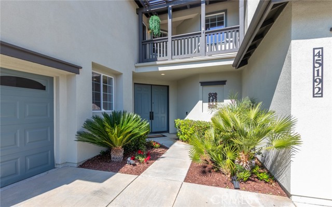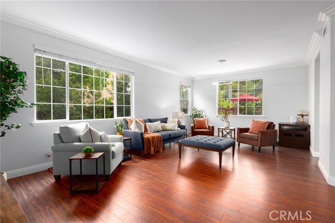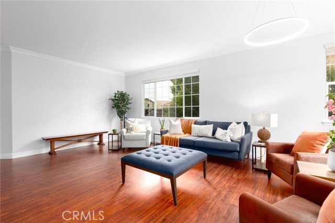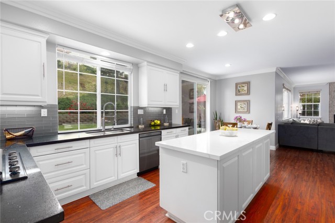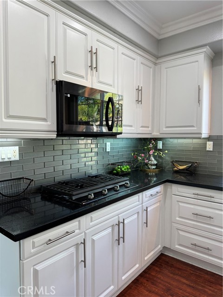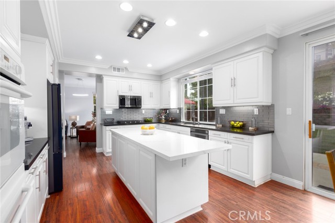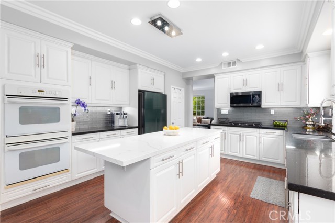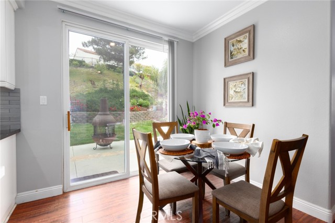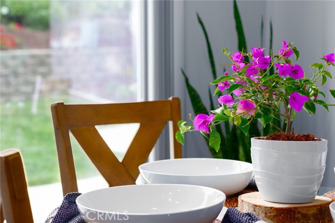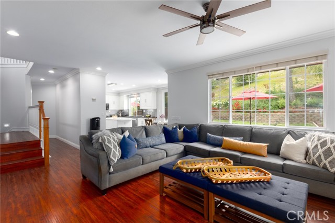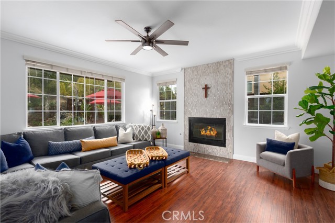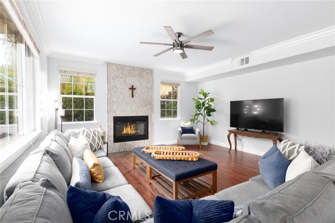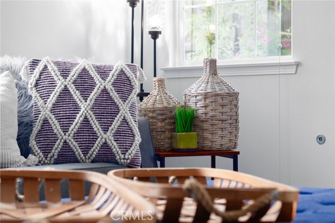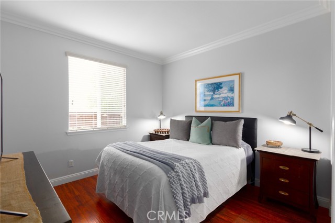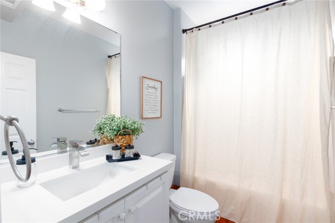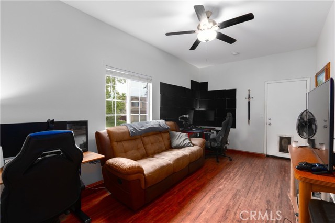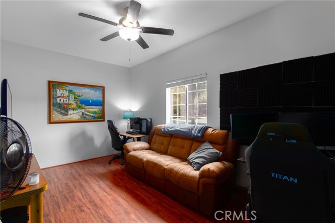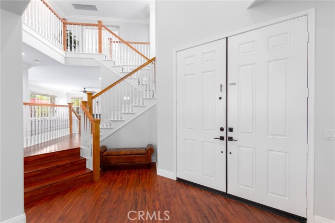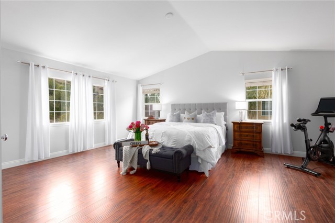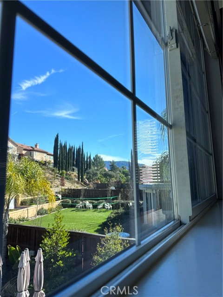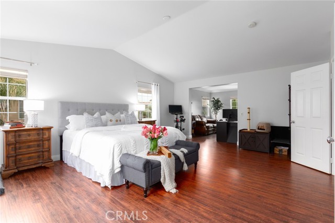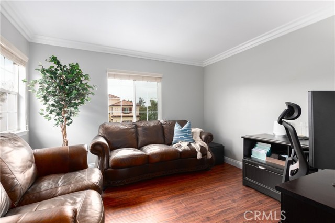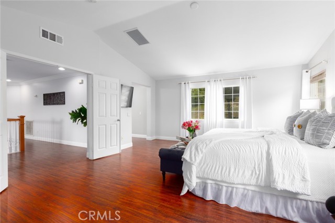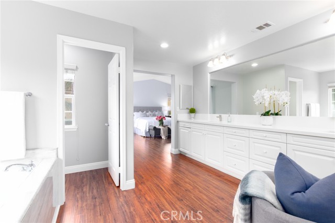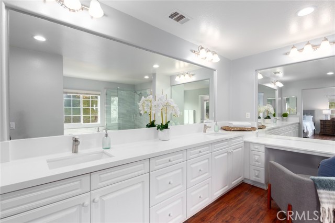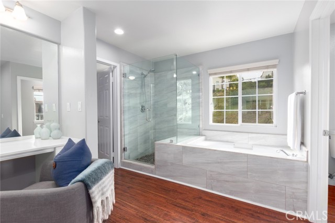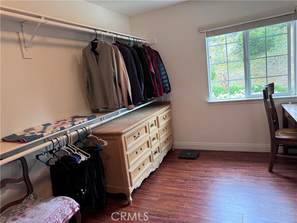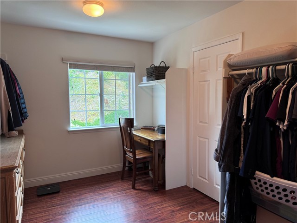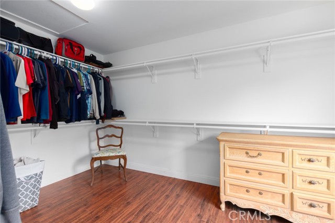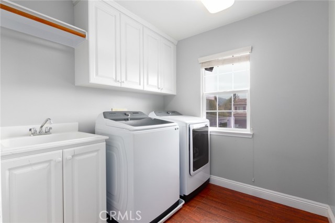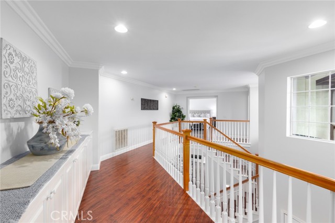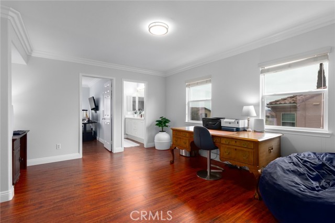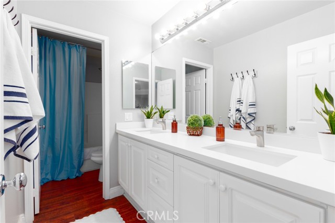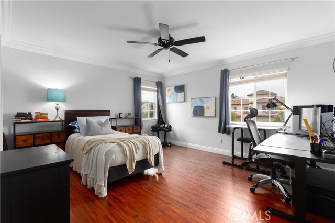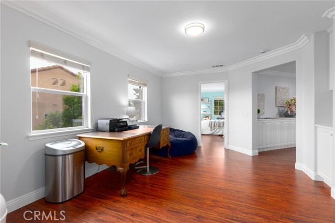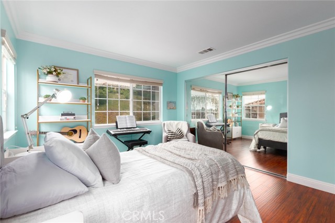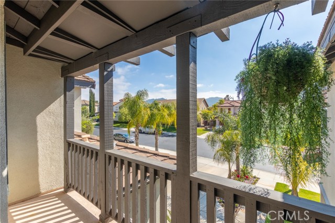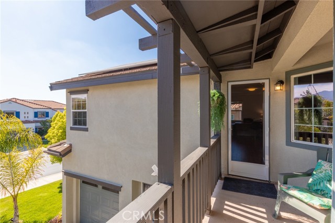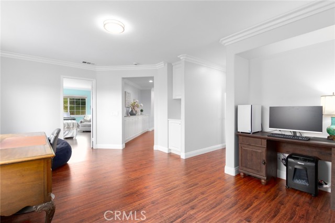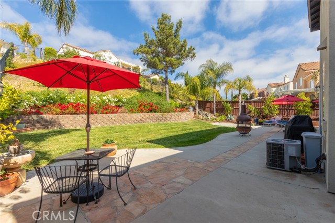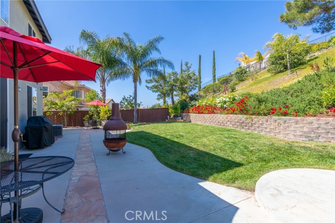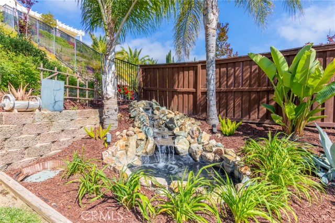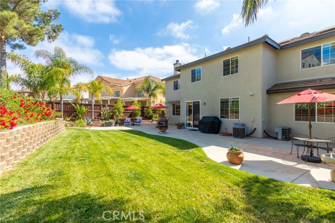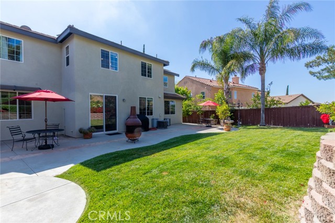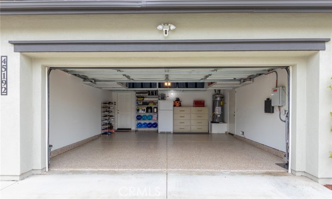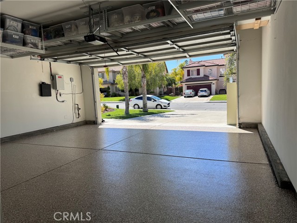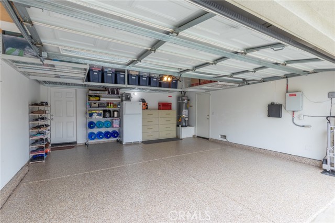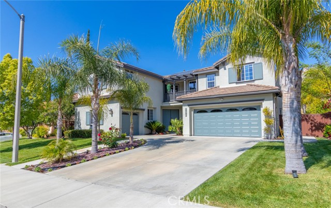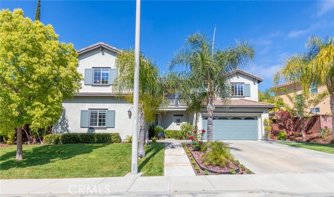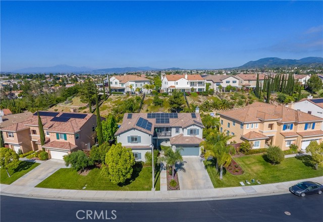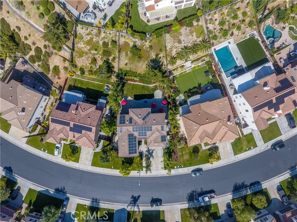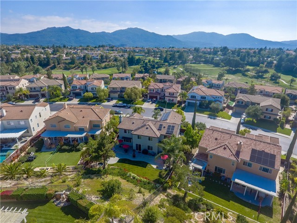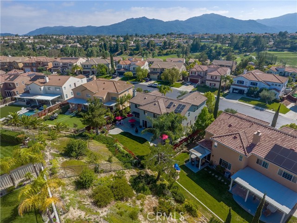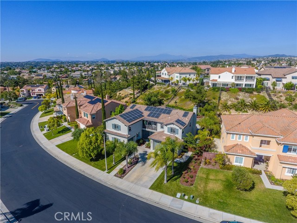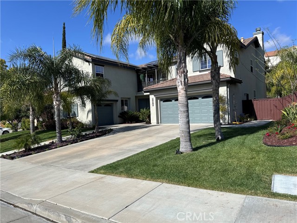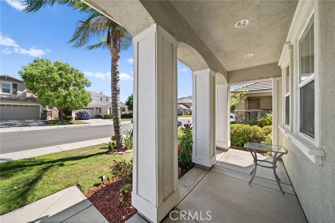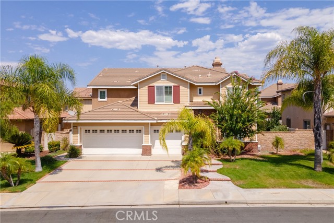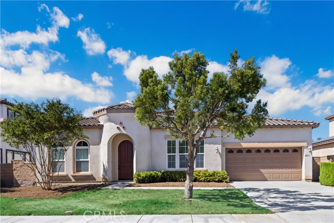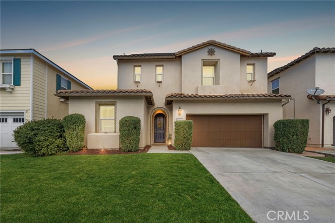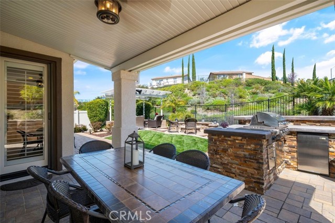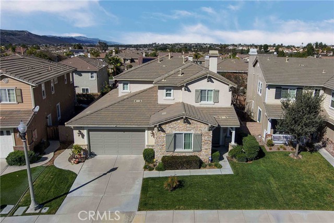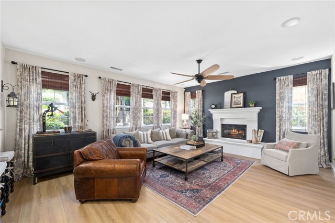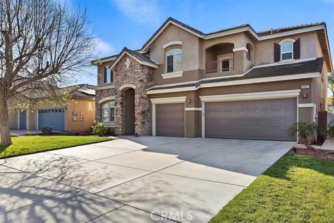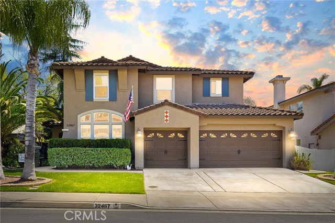45192 Willowick Street
Temecula, CA 92592
Sold
REMARKABLE & UNIQUE OPPORTUNITY in The Fairway! This is a BEAUTIFUL, SAFE home that will EFFICIENTLY house your loved ones with LOTS of parking, in a golf course community and in the renown Great Oak High School district! Turnkey. Low maintenance. Paid Off Solar! Energy efficient. Multi-generational. Privacy in your backyard. THIS. IS. IT. Welcome to this gorgeous 2-story home in picturesque Temecula Wine Country, nestled in The Fairway Classics gated golf community in Redhawk off Redhawk Pkwy. and 79 S. This 3,545 sq. ft. home features 4 beds and 3 baths. The floorplan is ONE-OF-A-KIND. Let me tell you why: 3 families can comfortably live in this home! Downstairs you have a private bedroom, bathroom, and hallway storage off the entryway. The single car garage has been converted and can be another bedroom, office, living room with a private entry/exit to the backyard! The upstairs is separated by a long hallway with built-in cabinetry that connects the right and left wing. The right wing offers an incredibly spacious master retreat with a large sitting room perfect for a private office, nursery, or reading room. The master bathroom is equally beautiful with a dual vanity, soaking tub overlooking the backyard, walk-in shower, and HUGE walk-in closet! The left wing has a large common area, full bathroom with double vanity and tub & shower combo, 2 large bedrooms with spacious closets, and private outdoor patio overlooking the front yard. The common area is large enough to accommodate a built-in coffee bar, desk area AND living room! This home is WONDERFUL for hosting large parties and holiday celebrations with 2 oversized living rooms, a remodeled kitchen with quartz countertops, new SS appliances, 8 ft. island, and roomy walk-in pantry. The private backyard is surrounded by lush greenery, a large custom back patio, and a serene rock waterfall! The grassy yard is large enough to build your own custom pool and spa! Did we mention the 2 whole house fans which make this an extremely energy efficient home! This home feels amazing with NEW interior and exterior paint, durable engineered hardwood flooring throughout, NEW epoxy flooring in the garage with lots of overhead storage racks, AND a driveway that easily fits 5 vehicles PLUS 2 in the garage! This is a prime location near wine country, 1.2 miles from Great Oak Highschool, 6 golf courses w/in 10 miles, lots of restaurants, beautiful parks, great shopping, and Old Town only minutes away. It is a must see!
PROPERTY INFORMATION
| MLS # | SW24108400 | Lot Size | 11,761 Sq. Ft. |
| HOA Fees | $160/Monthly | Property Type | Single Family Residence |
| Price | $ 975,000
Price Per SqFt: $ 275 |
DOM | 451 Days |
| Address | 45192 Willowick Street | Type | Residential |
| City | Temecula | Sq.Ft. | 3,545 Sq. Ft. |
| Postal Code | 92592 | Garage | 3 |
| County | Riverside | Year Built | 2004 |
| Bed / Bath | 4 / 3 | Parking | 8 |
| Built In | 2004 | Status | Closed |
| Sold Date | 2024-07-03 |
INTERIOR FEATURES
| Has Laundry | Yes |
| Laundry Information | Gas Dryer Hookup, Individual Room, Inside, Washer Hookup |
| Has Fireplace | Yes |
| Fireplace Information | Family Room, Gas |
| Has Appliances | Yes |
| Kitchen Appliances | Built-In Range, Convection Oven, Dishwasher, Gas Oven, Gas Range, Gas Water Heater, Microwave, Refrigerator, Vented Exhaust Fan, Water Heater Central, Water Heater, Water Line to Refrigerator |
| Kitchen Information | Kitchen Island, Quartz Counters, Remodeled Kitchen, Walk-In Pantry |
| Kitchen Area | Breakfast Counter / Bar, Family Kitchen, Dining Room |
| Has Heating | Yes |
| Heating Information | Central, Fireplace(s), Natural Gas |
| Room Information | Family Room, Formal Entry, Great Room, Kitchen, Laundry, Living Room, Main Floor Bedroom, Primary Bathroom, Primary Bedroom, Primary Suite, Office, Retreat, Walk-In Closet, Walk-In Pantry |
| Has Cooling | Yes |
| Cooling Information | Central Air, Gas, Whole House Fan |
| InteriorFeatures Information | Attic Fan, Balcony, Built-in Features, Cathedral Ceiling(s), Ceiling Fan(s), Crown Molding, High Ceilings, In-Law Floorplan, Open Floorplan, Pantry, Phone System, Recessed Lighting, Storage, Two Story Ceilings, Wired for Sound |
| DoorFeatures | Double Door Entry, Insulated Doors, Sliding Doors, Storm Door(s) |
| EntryLocation | Front entry |
| Entry Level | 1 |
| Has Spa | No |
| SpaDescription | None |
| WindowFeatures | Blinds, Double Pane Windows, Screens |
| SecuritySafety | Automatic Gate, Carbon Monoxide Detector(s), Gated Community, Smoke Detector(s) |
| Main Level Bedrooms | 1 |
| Main Level Bathrooms | 1 |
EXTERIOR FEATURES
| FoundationDetails | Slab |
| Roof | Spanish Tile |
| Has Pool | No |
| Pool | None |
| Has Patio | Yes |
| Patio | Concrete, Deck, Front Porch, Rear Porch |
| Has Fence | Yes |
| Fencing | Good Condition, Wood |
| Has Sprinklers | Yes |
WALKSCORE
MAP
MORTGAGE CALCULATOR
- Principal & Interest:
- Property Tax: $1,040
- Home Insurance:$119
- HOA Fees:$160
- Mortgage Insurance:
PRICE HISTORY
| Date | Event | Price |
| 06/11/2024 | Pending | $975,000 |
| 05/29/2024 | Listed | $975,000 |

Topfind Realty
REALTOR®
(844)-333-8033
Questions? Contact today.
Interested in buying or selling a home similar to 45192 Willowick Street?
Temecula Similar Properties
Listing provided courtesy of David Bowers, David Bowers, Broker. Based on information from California Regional Multiple Listing Service, Inc. as of #Date#. This information is for your personal, non-commercial use and may not be used for any purpose other than to identify prospective properties you may be interested in purchasing. Display of MLS data is usually deemed reliable but is NOT guaranteed accurate by the MLS. Buyers are responsible for verifying the accuracy of all information and should investigate the data themselves or retain appropriate professionals. Information from sources other than the Listing Agent may have been included in the MLS data. Unless otherwise specified in writing, Broker/Agent has not and will not verify any information obtained from other sources. The Broker/Agent providing the information contained herein may or may not have been the Listing and/or Selling Agent.
