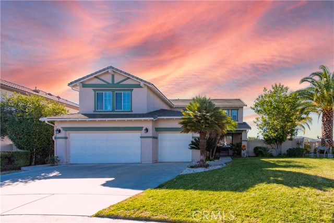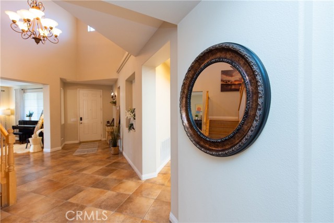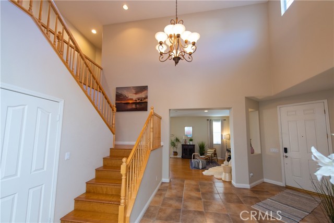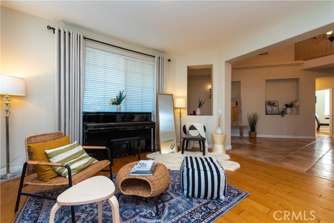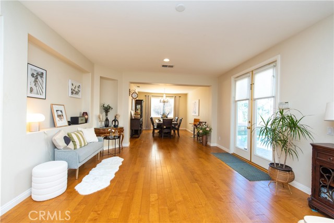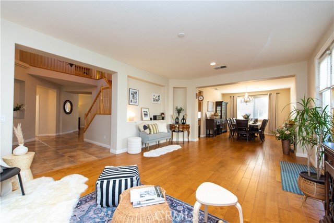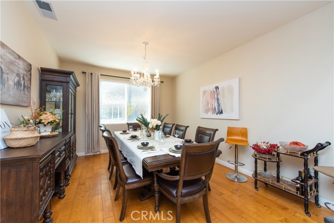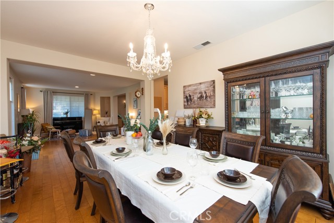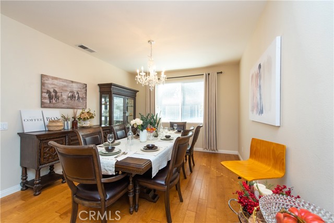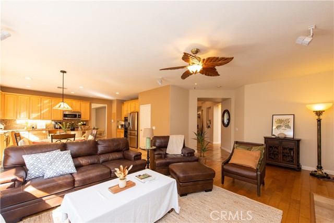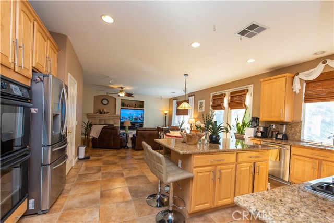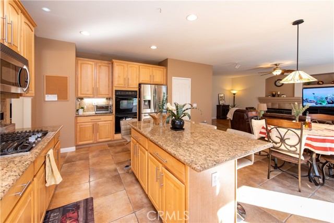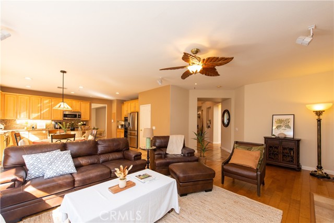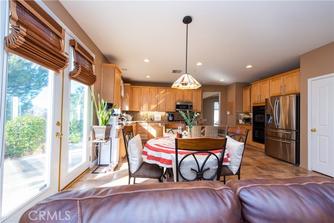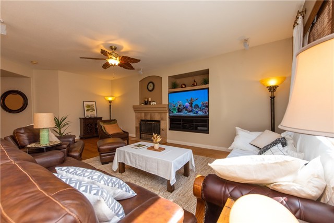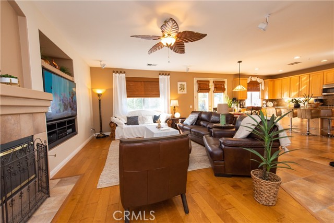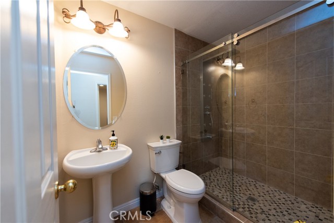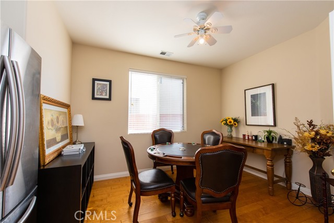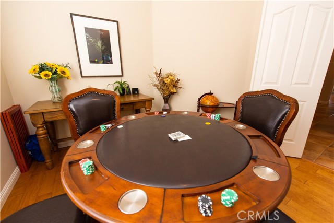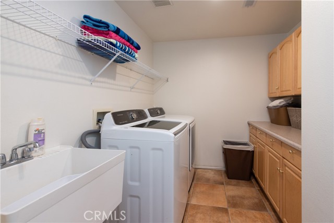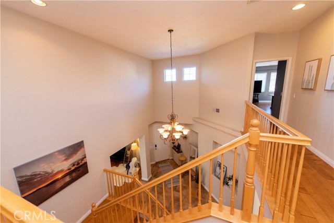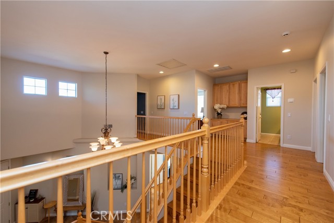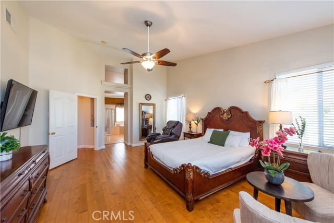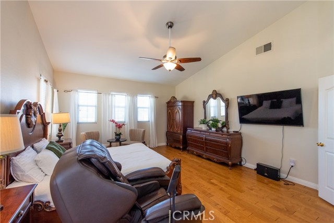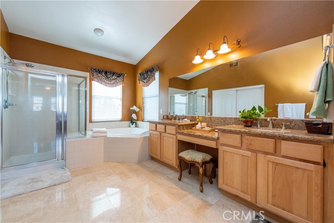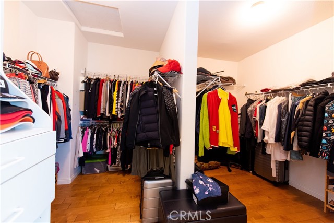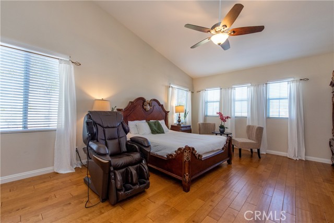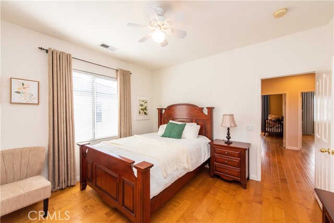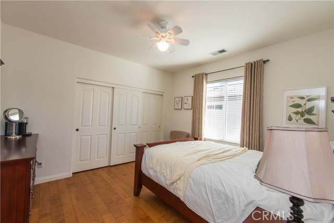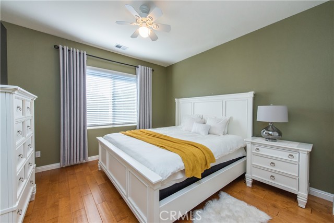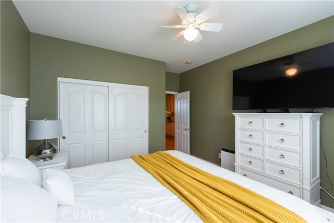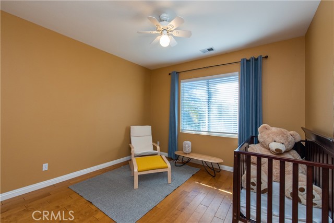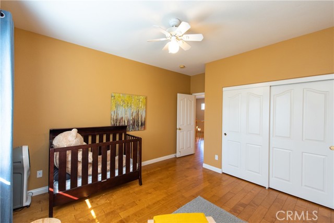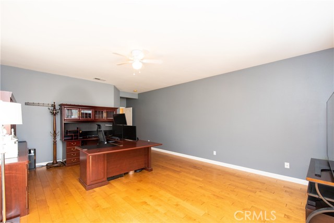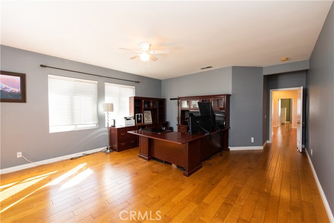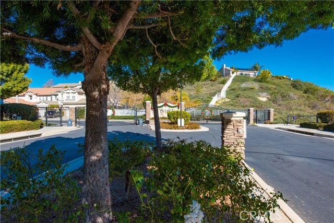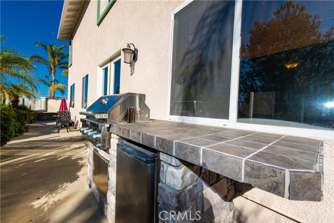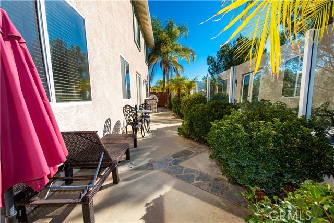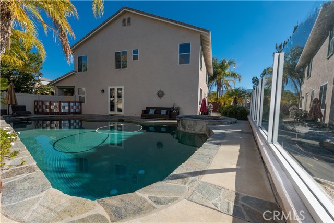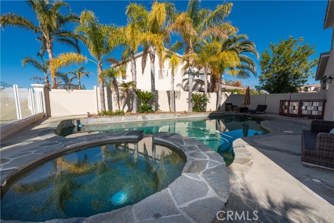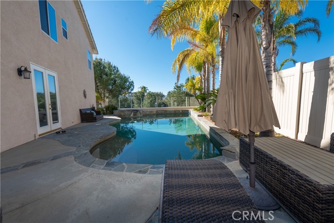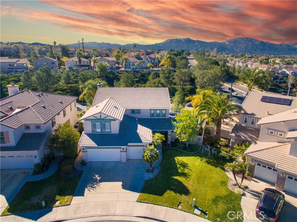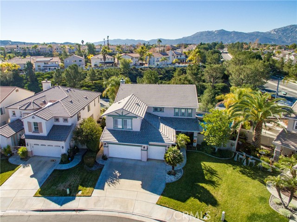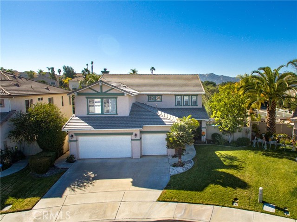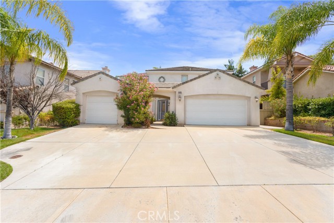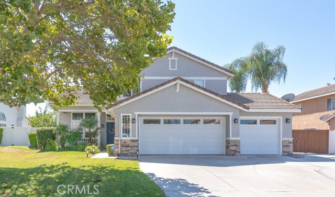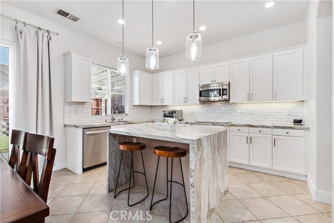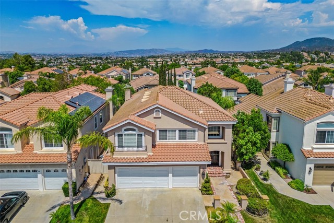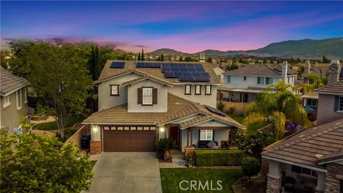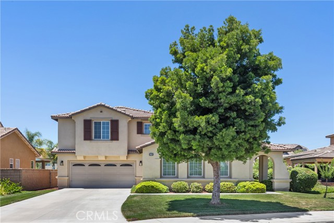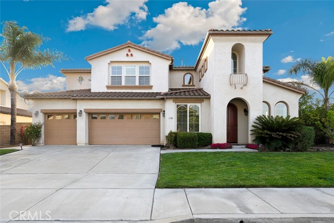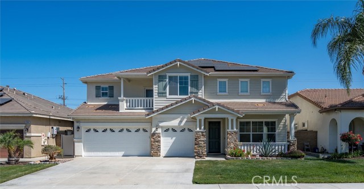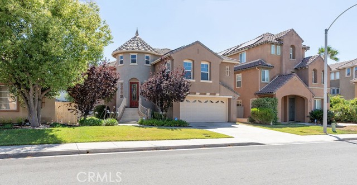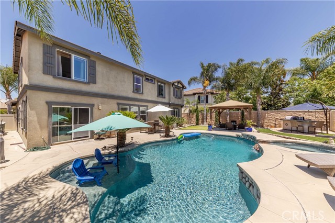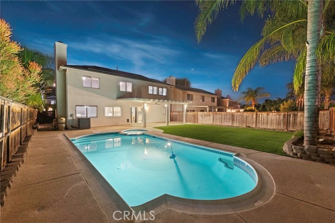45253 Chateau Court
Temecula, CA 92592
Sold
Welcome to your new home - a stunning Single Family Residence with a highly desirable floor plan, located in the sought-after Redhawk community! Boasts 3,733 square feet of living space with 4 spacious bedrooms, 3 full bathrooms and 1 huge bonus room. The downstairs bathroom has recently been renovated into a bathroom with a luxurious shower. Upon entering the main floor, there are two living areas, one on each side, which will give you ample space and flexibility to accommodate your family's unique living and dining needs. Some of the features include engineered hardwood floors, dual-paned windows and doors, and smart thermostats. The laundry room is conveniently located on the main living level adjacent to the bathroom, and has a full-size washer and dryer placed side-by-side. The master suite has a walk-in closet inside the master suite bathroom. The second, third and fourth bedrooms offer plenty of space for a family and are very spacious with separate bathrooms on the second floor. The backyard has everything you need to host many guests at home, and the beautiful oversized swimming pool, jacuzzi and built-in barbecue grill are perfect for summer gatherings. There is a 3 car garage with a spacious driveway for enough cars to park. The home is zoned for the renowned and sought after Great Oak High School in the Temecula Valley Unified School District, with one of the highest academic ratings in California. It also has easy access to multiple freeways, restaurants, Hiking Trails, Parks, Golf Courses. Come and see yourself living in this beautiful place to call your next home!
PROPERTY INFORMATION
| MLS # | PW23000190 | Lot Size | 13,504 Sq. Ft. |
| HOA Fees | $115/Monthly | Property Type | Single Family Residence |
| Price | $ 899,000
Price Per SqFt: $ 241 |
DOM | 850 Days |
| Address | 45253 Chateau Court | Type | Residential |
| City | Temecula | Sq.Ft. | 3,733 Sq. Ft. |
| Postal Code | 92592 | Garage | 3 |
| County | Riverside | Year Built | 2000 |
| Bed / Bath | 5 / 2 | Parking | 7 |
| Built In | 2000 | Status | Closed |
| Sold Date | 2023-02-24 |
INTERIOR FEATURES
| Has Laundry | Yes |
| Laundry Information | Individual Room |
| Has Fireplace | Yes |
| Fireplace Information | Living Room |
| Has Appliances | Yes |
| Kitchen Appliances | Dishwasher, Gas Oven, Gas Range, Water Heater |
| Kitchen Information | Granite Counters |
| Has Heating | Yes |
| Heating Information | Natural Gas |
| Room Information | All Bedrooms Up, Bonus Room, Living Room, Primary Bathroom, Primary Bedroom, Walk-In Closet, Walk-In Pantry |
| Has Cooling | Yes |
| Cooling Information | Central Air |
| Flooring Information | Tile, Wood |
| InteriorFeatures Information | Granite Counters, High Ceilings |
| WindowFeatures | Double Pane Windows, Insulated Windows |
| SecuritySafety | Gated Community |
| Bathroom Information | Bathtub, Shower, Shower in Tub, Closet in bathroom |
| Main Level Bedrooms | 1 |
| Main Level Bathrooms | 1 |
EXTERIOR FEATURES
| Has Pool | Yes |
| Pool | Private, Heated, Gas Heat |
| Has Fence | Yes |
| Fencing | Privacy |
WALKSCORE
MAP
MORTGAGE CALCULATOR
- Principal & Interest:
- Property Tax: $959
- Home Insurance:$119
- HOA Fees:$115
- Mortgage Insurance:
PRICE HISTORY
| Date | Event | Price |
| 01/31/2023 | Active Under Contract | $899,000 |
| 01/01/2023 | Relisted | $899,000 |

Topfind Realty
REALTOR®
(844)-333-8033
Questions? Contact today.
Interested in buying or selling a home similar to 45253 Chateau Court?
Temecula Similar Properties
Listing provided courtesy of Peter An, Circa Properties, Inc.. Based on information from California Regional Multiple Listing Service, Inc. as of #Date#. This information is for your personal, non-commercial use and may not be used for any purpose other than to identify prospective properties you may be interested in purchasing. Display of MLS data is usually deemed reliable but is NOT guaranteed accurate by the MLS. Buyers are responsible for verifying the accuracy of all information and should investigate the data themselves or retain appropriate professionals. Information from sources other than the Listing Agent may have been included in the MLS data. Unless otherwise specified in writing, Broker/Agent has not and will not verify any information obtained from other sources. The Broker/Agent providing the information contained herein may or may not have been the Listing and/or Selling Agent.
