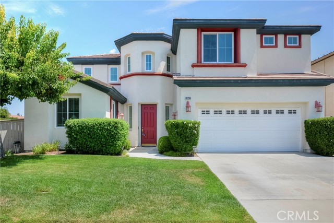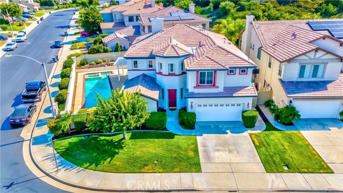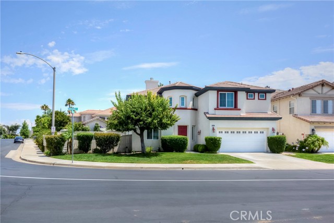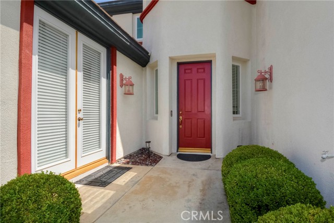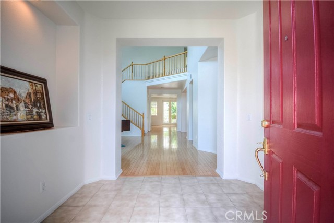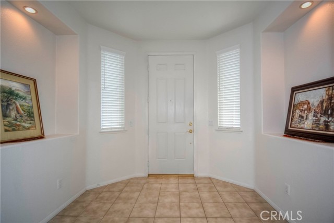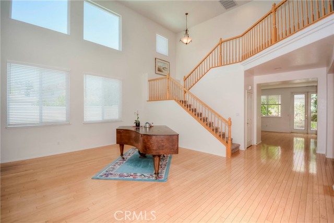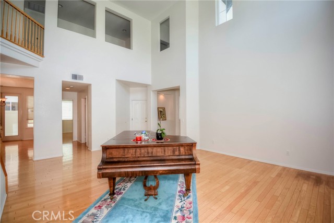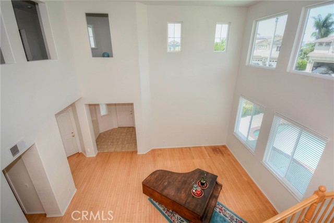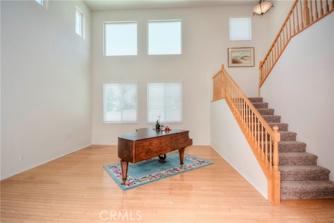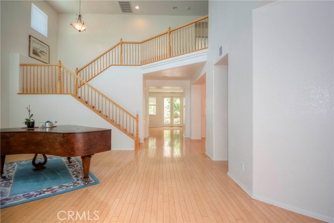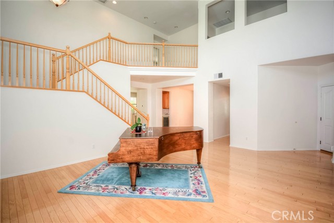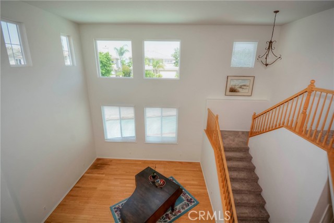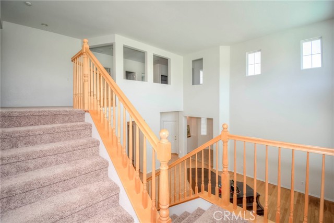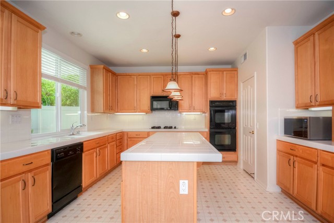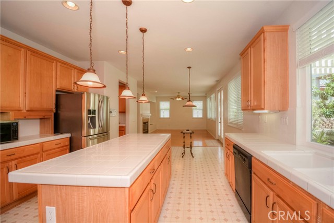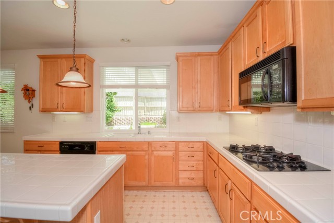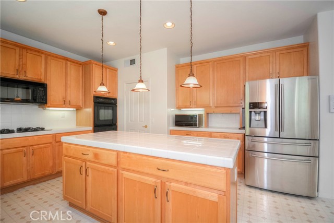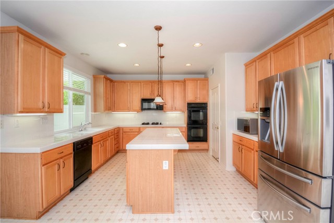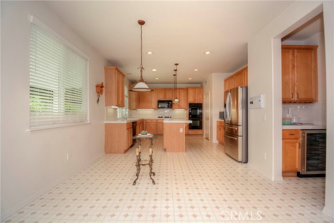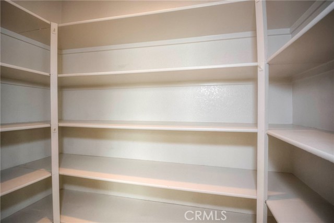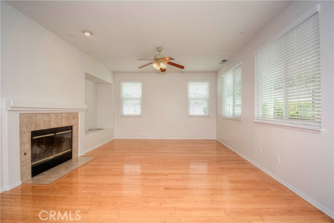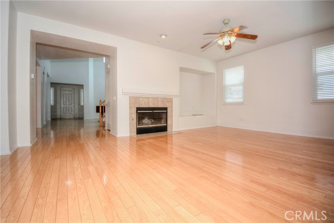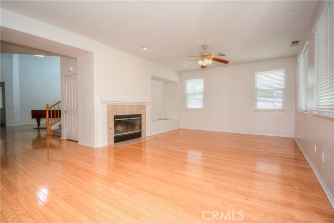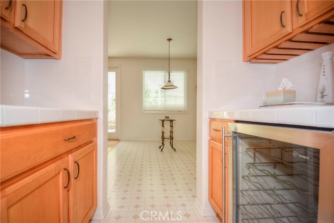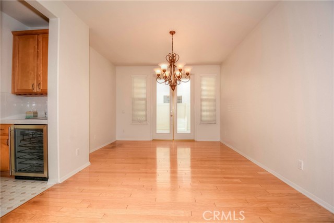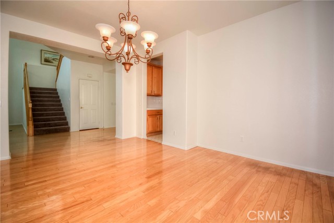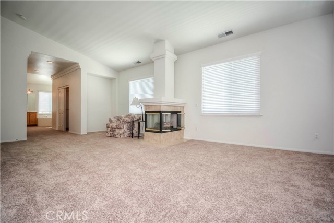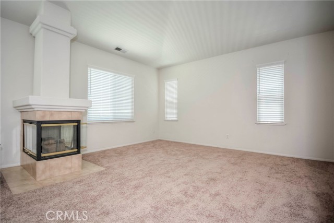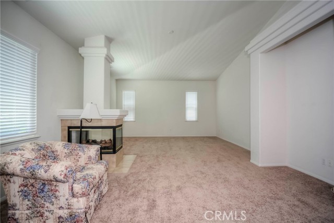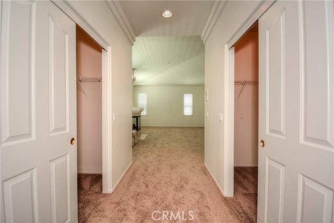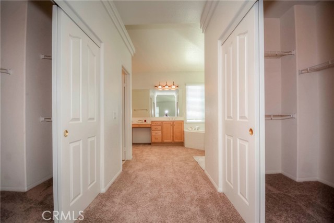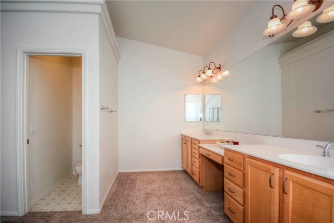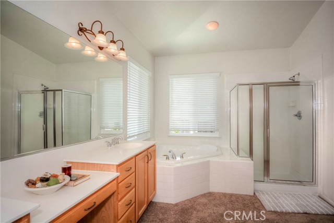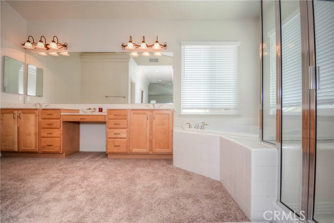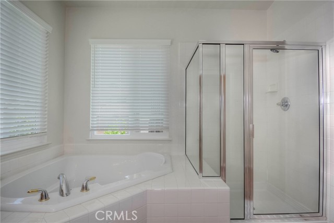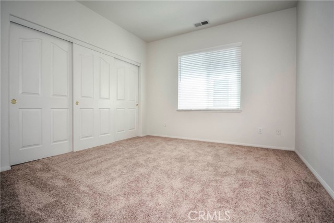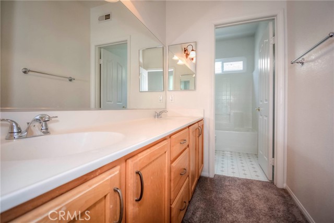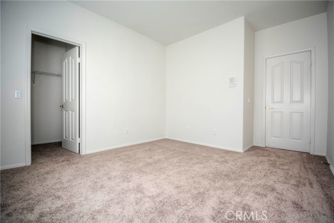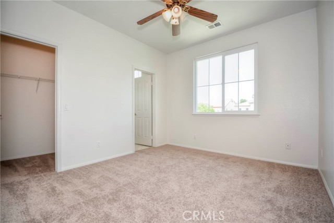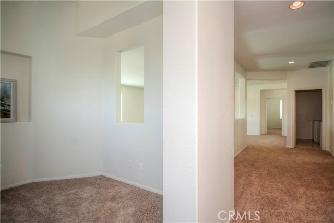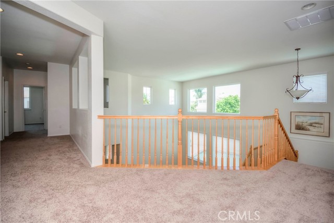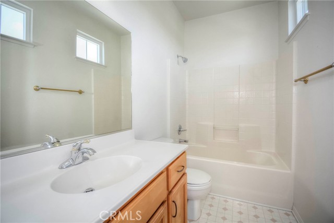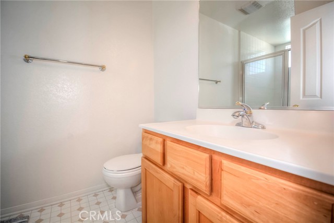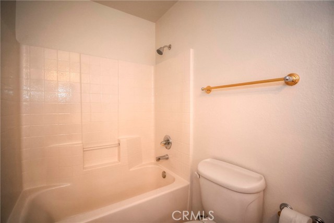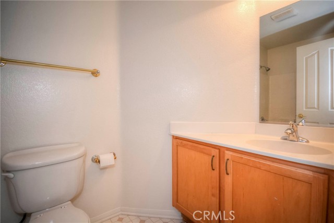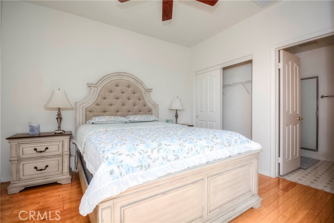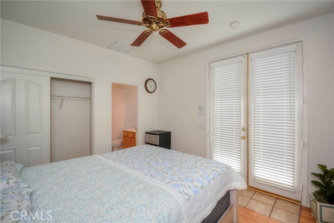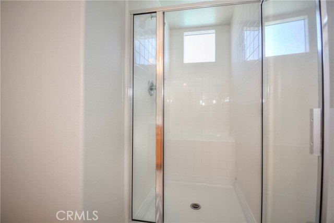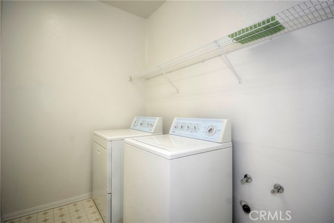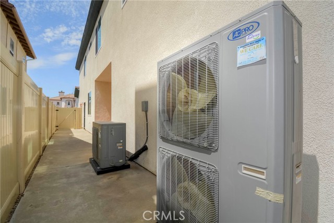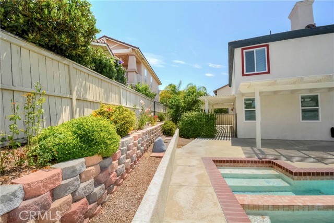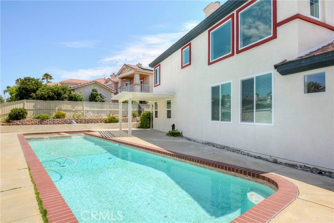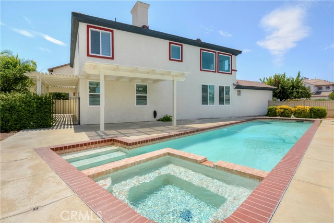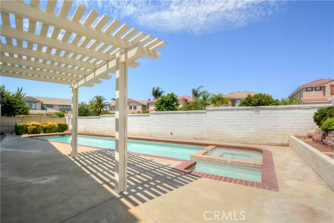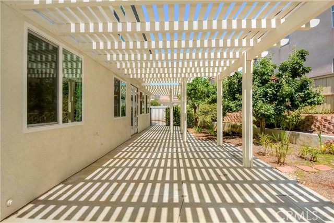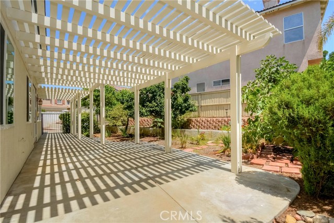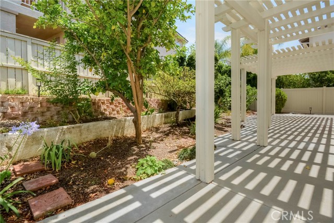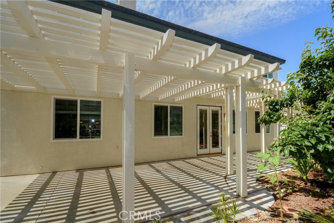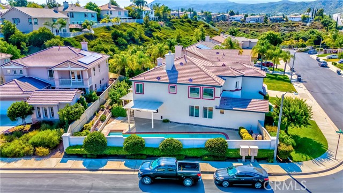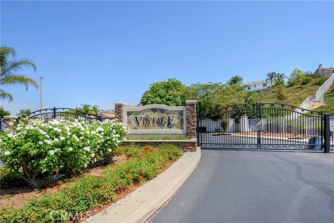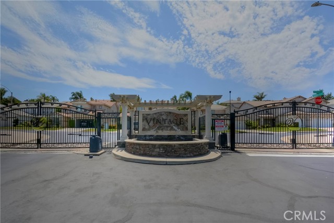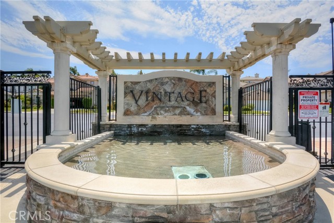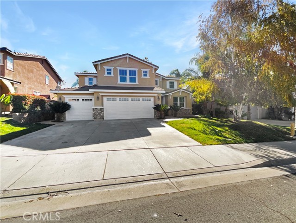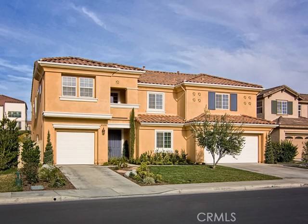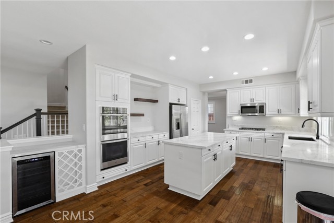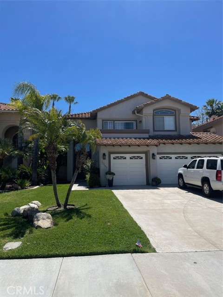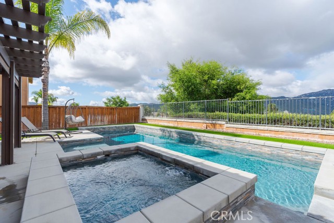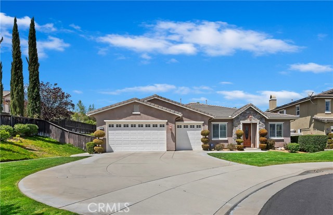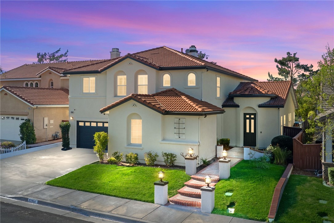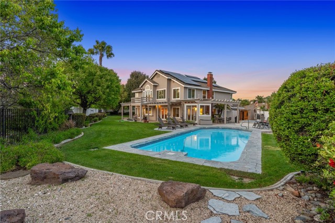45256 Chateau Court
Temecula, CA 92592
Sold
Welcome to Vintage at Redhawk, an exclusive gated community offering timeless elegance and modern comforts. This exquisite estate features 5 bedrooms, 5 bathrooms, Den (may turn into 6th bedroom) and a generous living space of 3,512 square feet, meticulously built in 2001 on a prime lot. Upon entry, you are greeted by a grand formal living area boasting cathedral ceilings, complemented by a sophisticated formal dining room ideal for entertaining guests. The heart of the home is the well-appointed kitchen with a center island, seamlessly flowing into the inviting family room highlighted by a cozy fireplace. The main level is adorned with luxurious wood flooring, enhancing the home's warmth and charm, while plush carpeting graces the second floor, where you'll find a convenient upstairs computer desk station for added functionality. The master suite is a sanctuary unto itself, featuring a romantic fireplace, dual walk-in closets, and an opulent master bath for ultimate relaxation. A separate casita with its own bedroom and bath offers privacy and convenience with a separate entrance. Outside, the expansive backyard beckons with a covered patio perfect for alfresco dining and relaxation, overlooking a sparkling swimming pool, creating an oasis for outdoor enjoyment and leisure. Just installed new duel pane windows and blinds Experience the epitome of luxurious living in this meticulously designed residence, where every detail embodies comfort, style, and exclusivity in the heart of Vintage at Redhawk
PROPERTY INFORMATION
| MLS # | IG24140587 | Lot Size | 7,841 Sq. Ft. |
| HOA Fees | $135/Monthly | Property Type | Single Family Residence |
| Price | $ 949,000
Price Per SqFt: $ 270 |
DOM | 476 Days |
| Address | 45256 Chateau Court | Type | Residential |
| City | Temecula | Sq.Ft. | 3,512 Sq. Ft. |
| Postal Code | 92592 | Garage | 2 |
| County | Riverside | Year Built | 2001 |
| Bed / Bath | 5 / 5.5 | Parking | 2 |
| Built In | 2001 | Status | Closed |
| Sold Date | 2024-09-18 |
INTERIOR FEATURES
| Has Laundry | Yes |
| Laundry Information | Dryer Included, Individual Room, Washer Included |
| Has Fireplace | Yes |
| Fireplace Information | Family Room, Primary Bedroom |
| Has Heating | Yes |
| Heating Information | Central |
| Room Information | Family Room, Guest/Maid's Quarters, Kitchen, Living Room, Main Floor Bedroom, Multi-Level Bedroom, Walk-In Closet, Walk-In Pantry |
| Has Cooling | Yes |
| Cooling Information | Central Air |
| Flooring Information | Carpet, Vinyl |
| InteriorFeatures Information | Cathedral Ceiling(s), Ceramic Counters, Two Story Ceilings |
| EntryLocation | 1 |
| Entry Level | 1 |
| WindowFeatures | Double Pane Windows |
| Bathroom Information | Main Floor Full Bath |
| Main Level Bedrooms | 2 |
| Main Level Bathrooms | 2 |
EXTERIOR FEATURES
| Has Pool | Yes |
| Pool | Private, In Ground |
WALKSCORE
MAP
MORTGAGE CALCULATOR
- Principal & Interest:
- Property Tax: $1,012
- Home Insurance:$119
- HOA Fees:$135
- Mortgage Insurance:
PRICE HISTORY
| Date | Event | Price |
| 09/18/2024 | Sold | $949,000 |
| 08/08/2024 | Active Under Contract | $949,000 |
| 07/09/2024 | Listed | $949,000 |

Topfind Realty
REALTOR®
(844)-333-8033
Questions? Contact today.
Interested in buying or selling a home similar to 45256 Chateau Court?
Temecula Similar Properties
Listing provided courtesy of Jane Lee, New Star Realty. Based on information from California Regional Multiple Listing Service, Inc. as of #Date#. This information is for your personal, non-commercial use and may not be used for any purpose other than to identify prospective properties you may be interested in purchasing. Display of MLS data is usually deemed reliable but is NOT guaranteed accurate by the MLS. Buyers are responsible for verifying the accuracy of all information and should investigate the data themselves or retain appropriate professionals. Information from sources other than the Listing Agent may have been included in the MLS data. Unless otherwise specified in writing, Broker/Agent has not and will not verify any information obtained from other sources. The Broker/Agent providing the information contained herein may or may not have been the Listing and/or Selling Agent.
