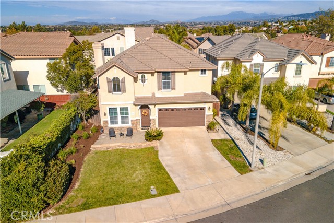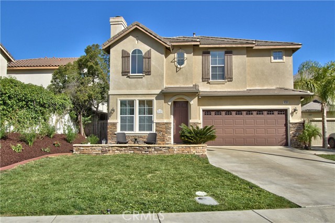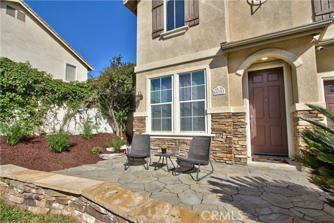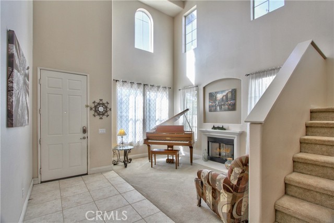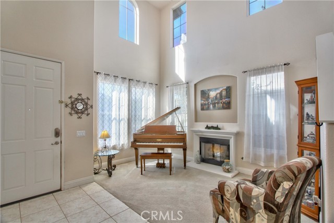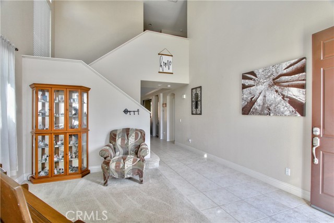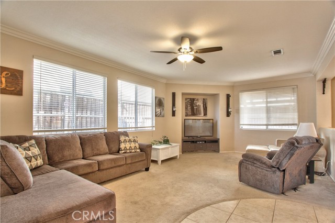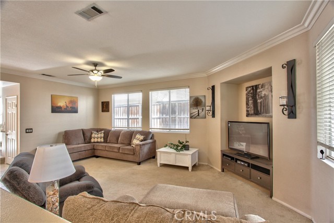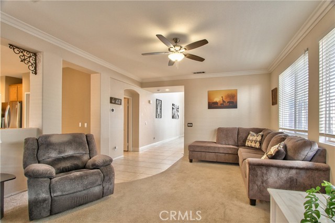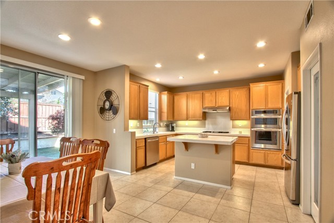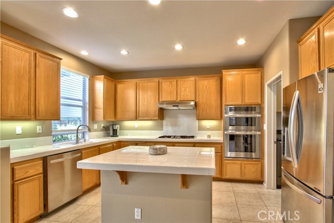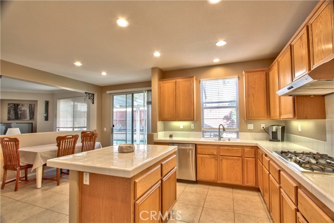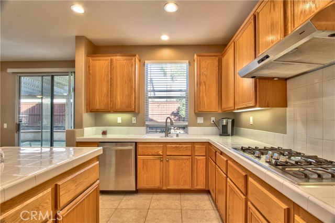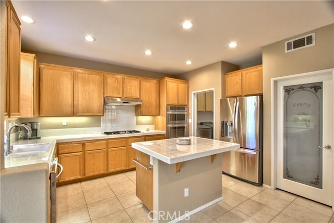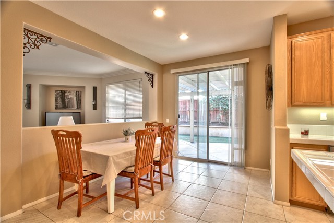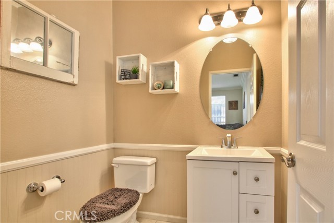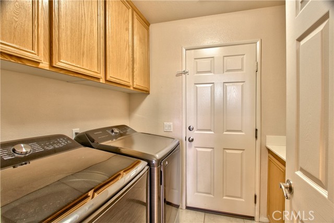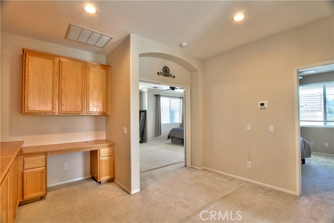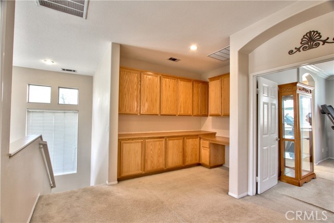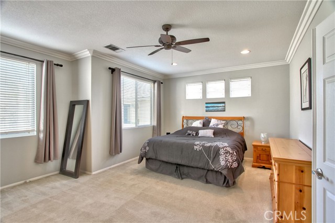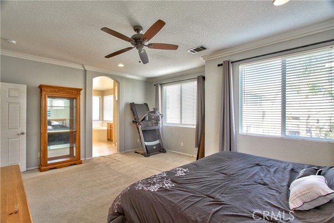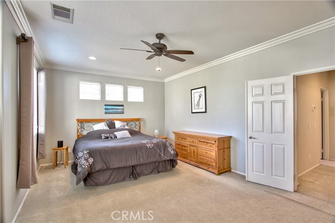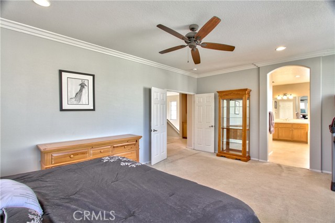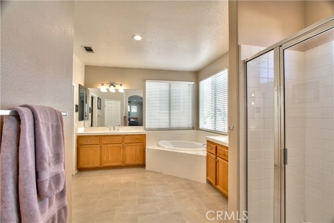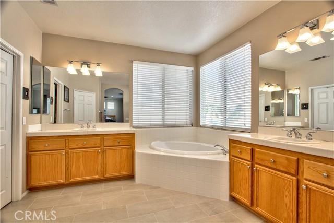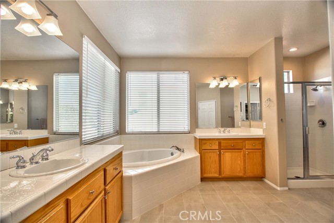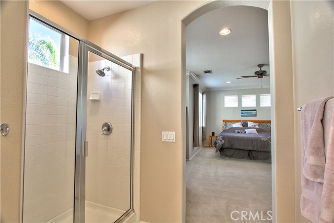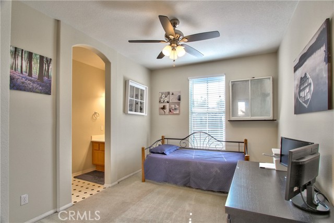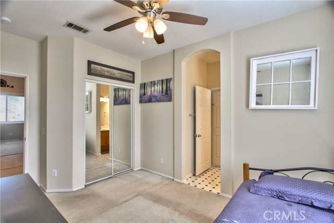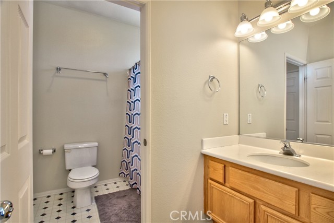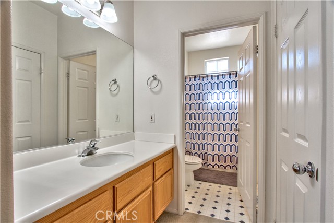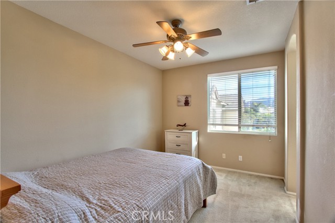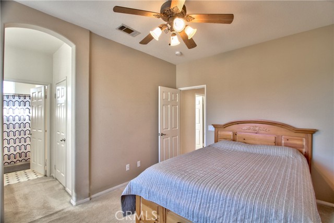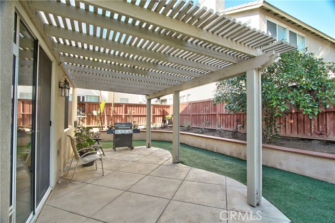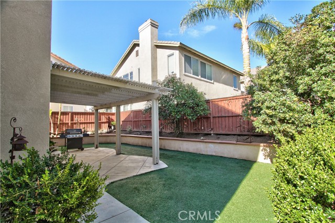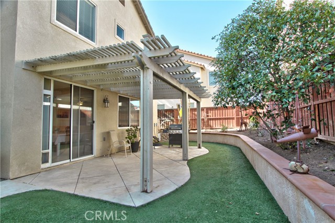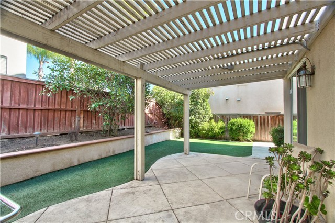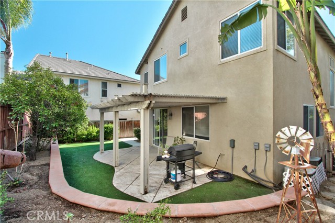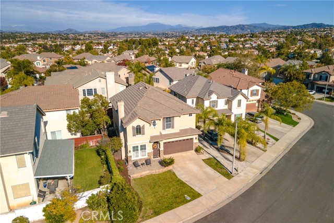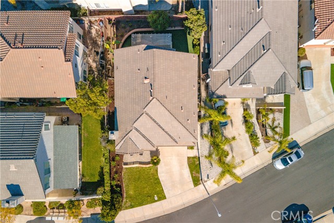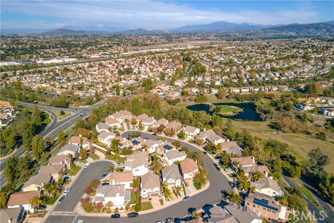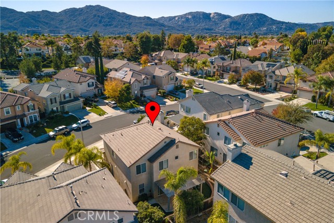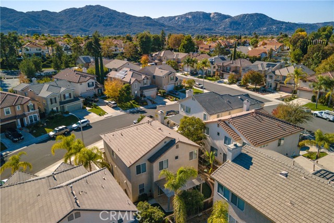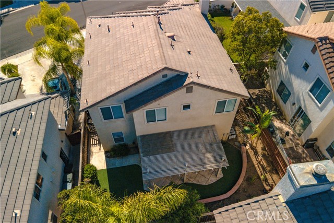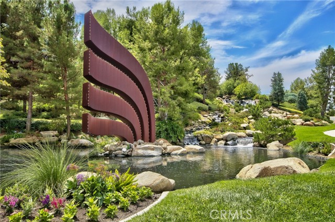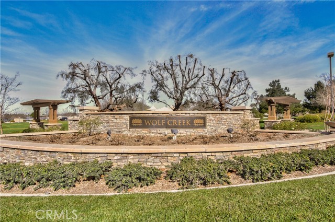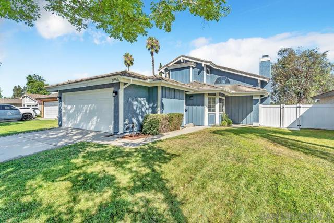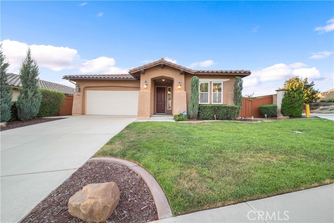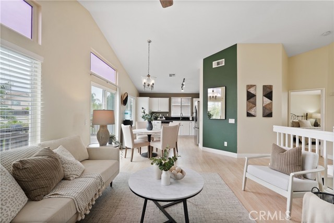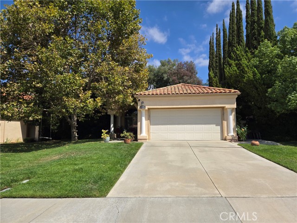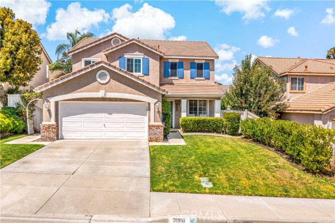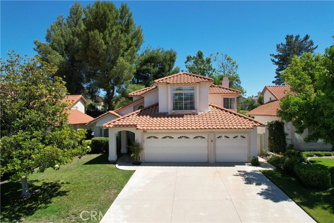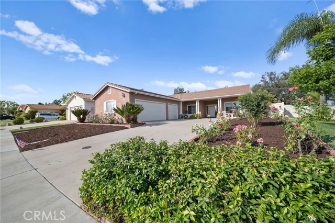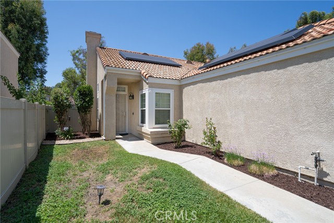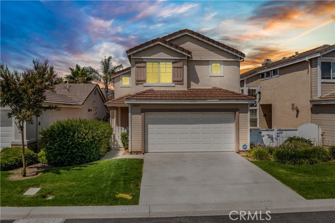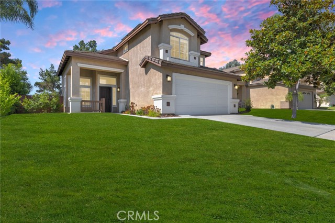45303 Vista Verde
Temecula, CA 92592
Sold
Highly Sought After Redhawk South Temecula Area with Low Tax and No HOA. Located in a Picturesque neighborhood of beautiful homes. Welcome to this lovely turnkey home that has been lovingly maintained by the original owners. This home has beautiful curb appeal the front of the home is adorned with ledger stones, pristine landscaping and custom front patio with pavers. This home has an open feel and a beautiful flow. As you enter the home you're greeted with open high vaulted ceilings, exposed staircase, crown moulding and large windows illuminating the home with natural light. Enjoy the grand front room with cozy fireplace and a large front window. This room flows seamlessly into the open family room and kitchen. The kitchen features an eat in kitchen area, large center island, Stainless steel appliances including New LG Double Ovens and LG Refrigerator. Upstairs you will find a loft tech area, Grand primary bedroom with crown moulding, ceiling fan and primary bathroom with large designer tile flooring, large soaking tub, walk in shower, two sink/vanity areas and a large walk in closet. Just across from the primary bedroom are two other sizable bedrooms, one with a walk in closet and a Jack/Jill bathroom. The backyard is low maintenance and neatly landscaped with drought tolerant turf, a large backyard patio area with a raised planter wall all around. Come and see this beautiful home and fall in love!
PROPERTY INFORMATION
| MLS # | SW22242817 | Lot Size | 4,792 Sq. Ft. |
| HOA Fees | $0/Monthly | Property Type | Single Family Residence |
| Price | $ 650,000
Price Per SqFt: $ 291 |
DOM | 895 Days |
| Address | 45303 Vista Verde | Type | Residential |
| City | Temecula | Sq.Ft. | 2,232 Sq. Ft. |
| Postal Code | 92592 | Garage | 2 |
| County | Riverside | Year Built | 2000 |
| Bed / Bath | 3 / 2.5 | Parking | 2 |
| Built In | 2000 | Status | Closed |
| Sold Date | 2023-02-01 |
INTERIOR FEATURES
| Has Laundry | Yes |
| Laundry Information | Individual Room |
| Has Fireplace | Yes |
| Fireplace Information | Living Room, Gas, Gas Starter |
| Has Appliances | Yes |
| Kitchen Appliances | Convection Oven, Dishwasher, Double Oven, Disposal, Gas Cooktop, Gas Water Heater, Microwave, Water Heater |
| Kitchen Information | Kitchen Island, Walk-In Pantry |
| Kitchen Area | Dining Room, In Kitchen |
| Has Heating | Yes |
| Heating Information | Central, Fireplace(s) |
| Room Information | All Bedrooms Up, Family Room, Jack & Jill, Laundry, Living Room, Loft, Primary Bathroom, Primary Bedroom, Primary Suite, Walk-In Closet, Walk-In Pantry |
| Has Cooling | Yes |
| Cooling Information | Central Air, Dual |
| Flooring Information | Tile |
| InteriorFeatures Information | Ceiling Fan(s), Copper Plumbing Full, Crown Molding, High Ceilings, Open Floorplan, Pantry, Tile Counters, Two Story Ceilings, Wired for Sound |
| Has Spa | No |
| SpaDescription | None |
| Bathroom Information | Bathtub, Shower, Double sinks in bath(s), Double Sinks in Primary Bath, Exhaust fan(s), Separate tub and shower, Soaking Tub, Walk-in shower |
| Main Level Bedrooms | 0 |
| Main Level Bathrooms | 1 |
EXTERIOR FEATURES
| ExteriorFeatures | Rain Gutters |
| Roof | Tile |
| Has Pool | No |
| Pool | None |
| Has Patio | Yes |
| Patio | Concrete, Covered, Patio, Front Porch, Stone |
| Has Fence | Yes |
| Fencing | Wood |
| Has Sprinklers | Yes |
WALKSCORE
MAP
MORTGAGE CALCULATOR
- Principal & Interest:
- Property Tax: $693
- Home Insurance:$119
- HOA Fees:$0
- Mortgage Insurance:
PRICE HISTORY
| Date | Event | Price |
| 02/01/2023 | Sold | $650,000 |
| 01/06/2023 | Pending | $650,000 |
| 12/29/2022 | Active Under Contract | $650,000 |
| 11/16/2022 | Listed | $650,000 |

Topfind Realty
REALTOR®
(844)-333-8033
Questions? Contact today.
Interested in buying or selling a home similar to 45303 Vista Verde?
Temecula Similar Properties
Listing provided courtesy of Necol Keenan, Luminescent Real Estate. Based on information from California Regional Multiple Listing Service, Inc. as of #Date#. This information is for your personal, non-commercial use and may not be used for any purpose other than to identify prospective properties you may be interested in purchasing. Display of MLS data is usually deemed reliable but is NOT guaranteed accurate by the MLS. Buyers are responsible for verifying the accuracy of all information and should investigate the data themselves or retain appropriate professionals. Information from sources other than the Listing Agent may have been included in the MLS data. Unless otherwise specified in writing, Broker/Agent has not and will not verify any information obtained from other sources. The Broker/Agent providing the information contained herein may or may not have been the Listing and/or Selling Agent.
