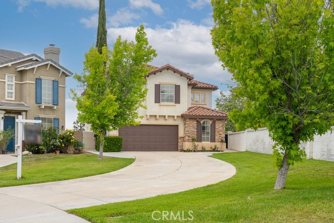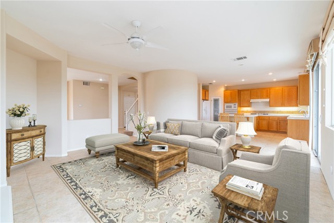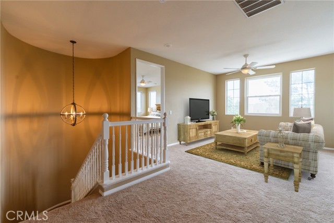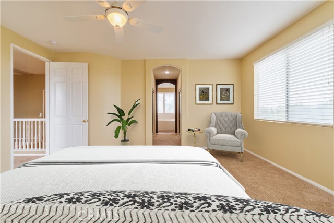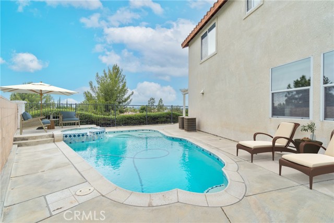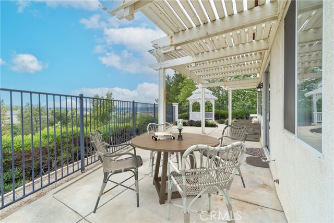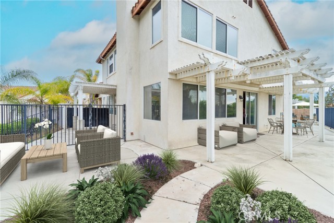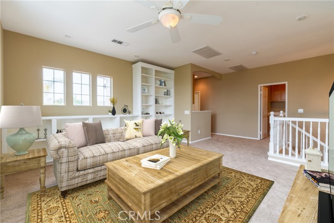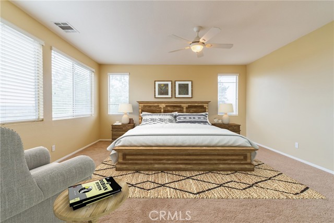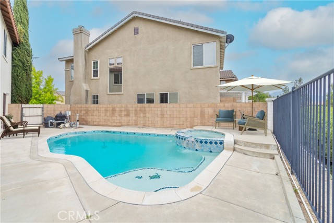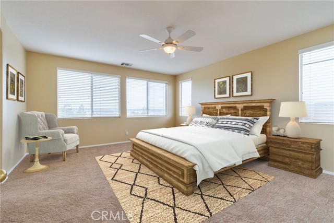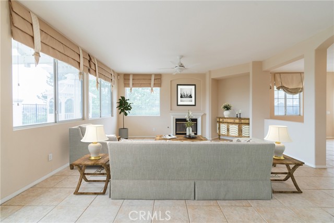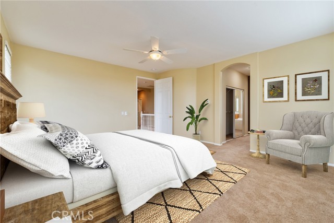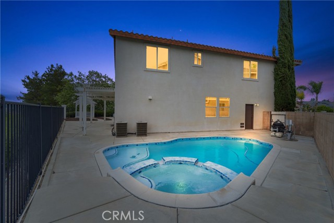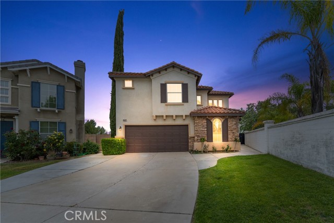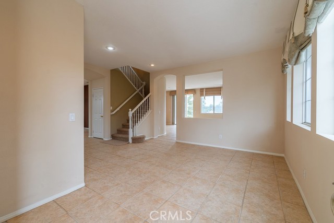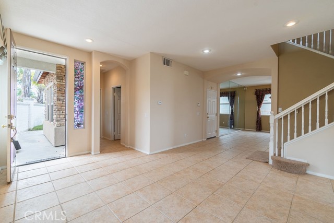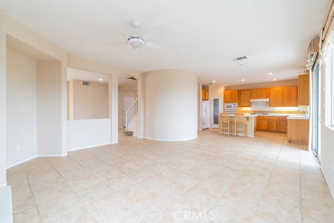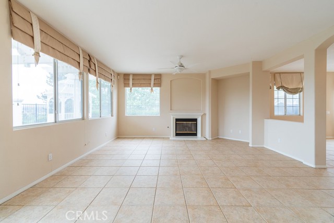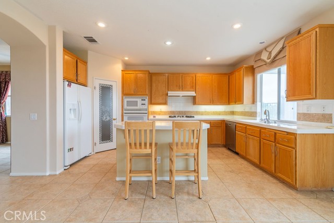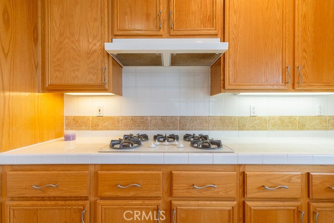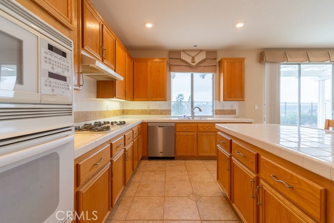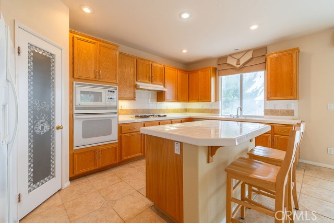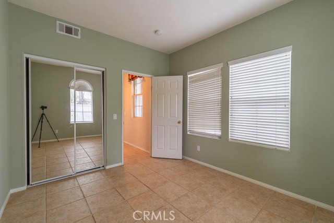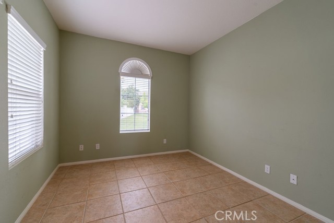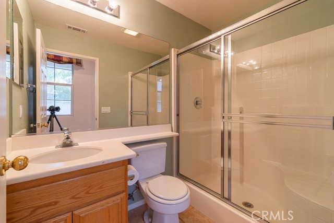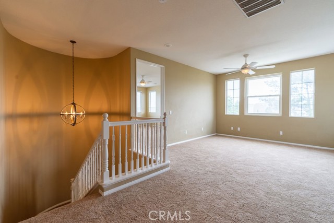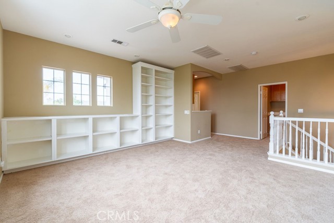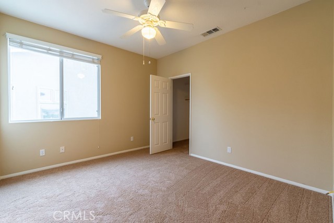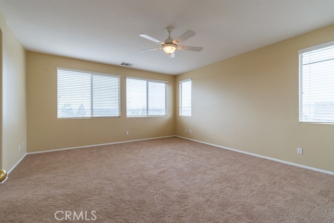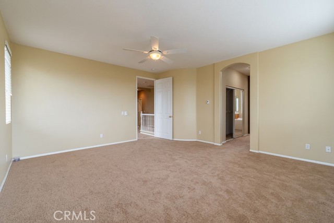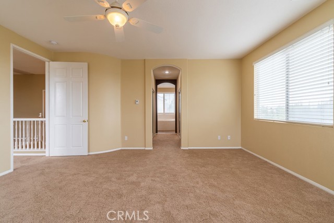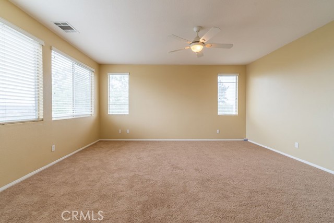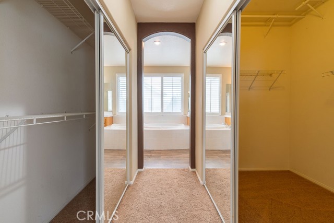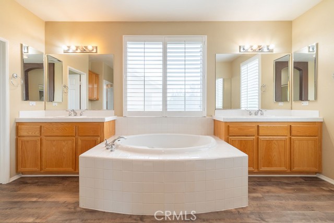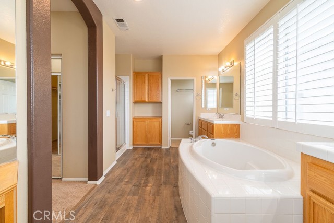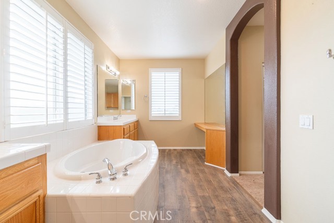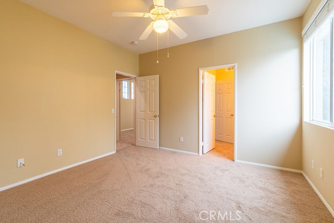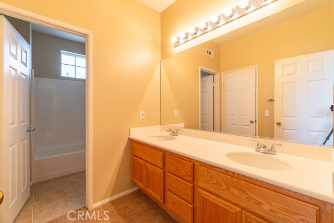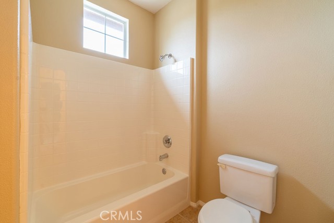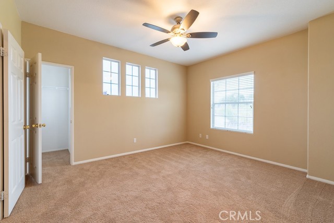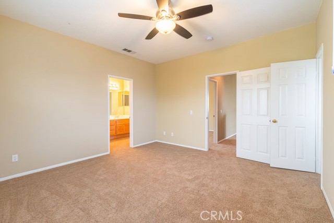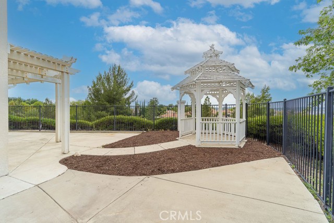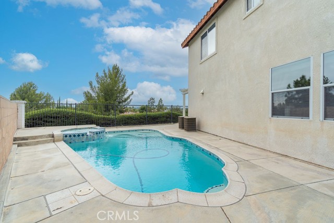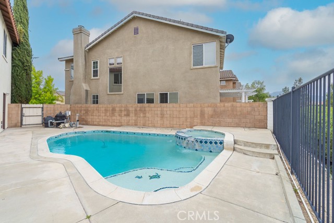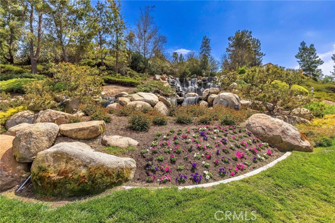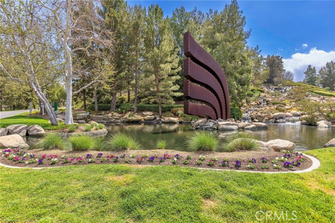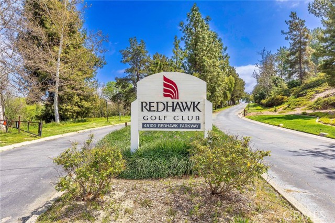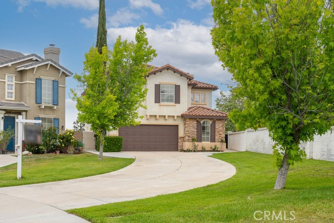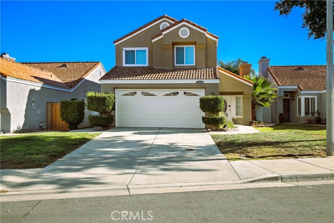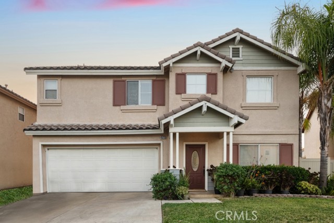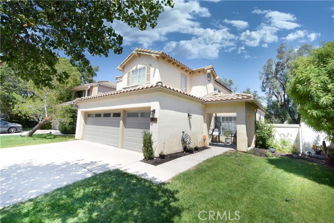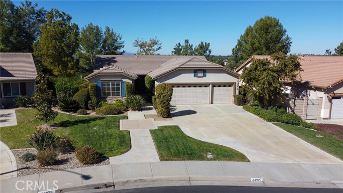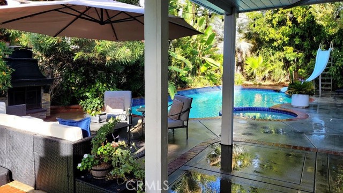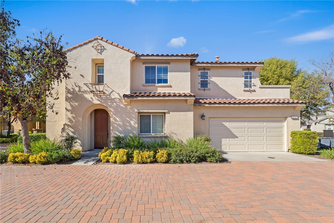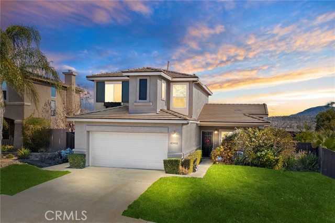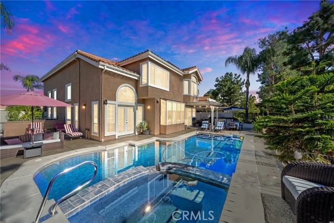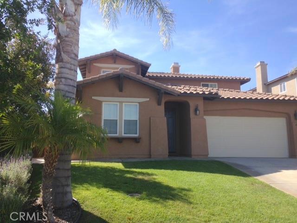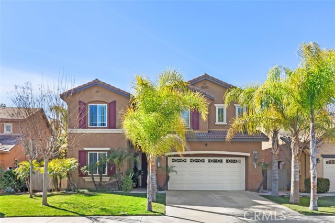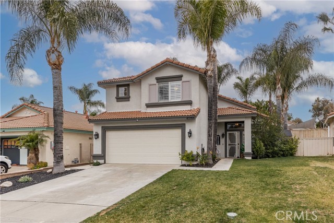45377 Aguila Court
Temecula, CA 92592
Sold
Welcome to your dream home in Temecula! This stunning two-story residence is nestled in a peaceful cul-de-sac, offering privacy and tranquility. With breathtaking views of the surrounding landscape, this home is a true oasis. As you step inside, you'll immediately be captivated by the spacious and well-designed layout. Boasting four generous bedrooms, there's plenty of room for the whole family to live comfortably and luxuriously. The heart of this home is the beautifully appointed kitchen, featuring modern appliances, ample counter space, and a convenient breakfast bar. Perfect for hosting gatherings or enjoying intimate family meals, this kitchen is sure to inspire the inner chef in you. Your living spaces are designed with both style and comfort in mind. The living room offers a cozy fireplace, creating a warm and inviting atmosphere for those cooler evenings. Large windows throughout the home flood the rooms with natural light, providing a sense of serenity and connection with the outdoor beauty. But the true highlight of this property is the backyard oasis. Step outside to your private haven, where a sparkling swimming pool awaits. Imagine relaxing by the poolside, sipping your favorite beverage, and soaking in the breathtaking views of the picturesque surroundings. Whether you love to entertain or seek moments of solitude, the outdoor space is perfect for both. With a well-maintained lawn and landscaped garden, there's plenty of room for outdoor activities and creating cherished memories with friends and loved ones. This delightful home is conveniently located near excellent schools, shopping centers, dining options, and recreational amenities, making it an ideal choice for families seeking both comfort and convenience. This Home is also zoned in the Award-Winning Great Oak School District Making it a Excellent Choice for Families. Don't miss this rare opportunity to own a slice of paradise in Temecula. Schedule a private showing today and make this exquisite property your forever home!
PROPERTY INFORMATION
| MLS # | SW23052343 | Lot Size | 7,405 Sq. Ft. |
| HOA Fees | $0/Monthly | Property Type | Single Family Residence |
| Price | $ 780,000
Price Per SqFt: $ 280 |
DOM | 885 Days |
| Address | 45377 Aguila Court | Type | Residential |
| City | Temecula | Sq.Ft. | 2,788 Sq. Ft. |
| Postal Code | 92592 | Garage | 2 |
| County | Riverside | Year Built | 2001 |
| Bed / Bath | 4 / 3 | Parking | 2 |
| Built In | 2001 | Status | Closed |
| Sold Date | 2023-10-12 |
INTERIOR FEATURES
| Has Laundry | Yes |
| Laundry Information | Dryer Included, Gas & Electric Dryer Hookup, Gas Dryer Hookup, Individual Room, Inside, Upper Level, Washer Hookup, Washer Included |
| Has Fireplace | Yes |
| Fireplace Information | Family Room, Gas, Raised Hearth |
| Has Appliances | Yes |
| Kitchen Appliances | Built-In Range, Dishwasher, Disposal, Gas Oven, Gas Range, Gas Cooktop, Gas Water Heater, Ice Maker, Range Hood, Refrigerator, Vented Exhaust Fan, Water Heater, Water Line to Refrigerator |
| Kitchen Information | Kitchen Island, Tile Counters, Walk-In Pantry |
| Kitchen Area | Breakfast Counter / Bar, Dining Room |
| Has Heating | Yes |
| Heating Information | Central, Natural Gas |
| Room Information | Bonus Room, Family Room, Formal Entry, Jack & Jill, Kitchen, Laundry, Living Room, Loft, Main Floor Bedroom, Primary Bathroom, Primary Bedroom, Multi-Level Bedroom, Separate Family Room, Walk-In Closet, Walk-In Pantry |
| Has Cooling | Yes |
| Cooling Information | Central Air, Dual |
| Flooring Information | Carpet, Laminate, Tile |
| InteriorFeatures Information | Block Walls, Built-in Features, Ceiling Fan(s), Crown Molding, In-Law Floorplan, Open Floorplan, Recessed Lighting, Storage, Tile Counters, Unfurnished, Wired for Data |
| DoorFeatures | Mirror Closet Door(s), Sliding Doors |
| EntryLocation | FRONT DOOR |
| Entry Level | 1 |
| Has Spa | Yes |
| SpaDescription | Private, Heated, In Ground |
| WindowFeatures | Plantation Shutters |
| SecuritySafety | Carbon Monoxide Detector(s), Smoke Detector(s) |
| Bathroom Information | Bathtub, Shower, Shower in Tub, Double sinks in bath(s), Double Sinks in Primary Bath, Exhaust fan(s), Hollywood Bathroom (Jack&Jill), Jetted Tub, Linen Closet/Storage, Main Floor Full Bath, Privacy toilet door, Separate tub and shower, Soaking Tub, Tile Counters, Vanity area, Walk-in shower |
| Main Level Bedrooms | 1 |
| Main Level Bathrooms | 1 |
EXTERIOR FEATURES
| ExteriorFeatures | Awning(s), Satellite Dish |
| Has Pool | Yes |
| Pool | Private, Filtered, Heated, In Ground, Waterfall |
| Has Patio | Yes |
| Patio | Covered, Patio Open, Front Porch, Slab |
| Has Fence | Yes |
| Fencing | Block, Excellent Condition, Wrought Iron |
| Has Sprinklers | Yes |
WALKSCORE
MAP
MORTGAGE CALCULATOR
- Principal & Interest:
- Property Tax: $832
- Home Insurance:$119
- HOA Fees:$0
- Mortgage Insurance:
PRICE HISTORY
| Date | Event | Price |
| 07/20/2023 | Price Change (Relisted) | $769,900 (-1.91%) |
| 07/19/2023 | Price Change (Relisted) | $784,900 (-0.01%) |
| 07/13/2023 | Price Change (Relisted) | $779,000 (-2.50%) |
| 04/21/2023 | Relisted | $849,000 |
| 04/14/2023 | Listed | $849,000 |

Topfind Realty
REALTOR®
(844)-333-8033
Questions? Contact today.
Interested in buying or selling a home similar to 45377 Aguila Court?
Temecula Similar Properties
Listing provided courtesy of Donna Arevalo, Realty ONE Group Southwest. Based on information from California Regional Multiple Listing Service, Inc. as of #Date#. This information is for your personal, non-commercial use and may not be used for any purpose other than to identify prospective properties you may be interested in purchasing. Display of MLS data is usually deemed reliable but is NOT guaranteed accurate by the MLS. Buyers are responsible for verifying the accuracy of all information and should investigate the data themselves or retain appropriate professionals. Information from sources other than the Listing Agent may have been included in the MLS data. Unless otherwise specified in writing, Broker/Agent has not and will not verify any information obtained from other sources. The Broker/Agent providing the information contained herein may or may not have been the Listing and/or Selling Agent.
