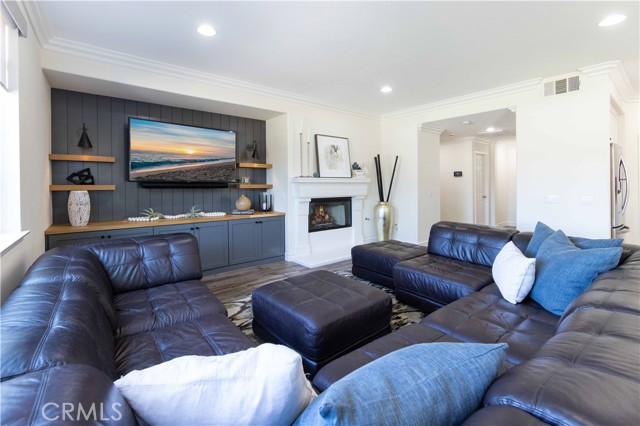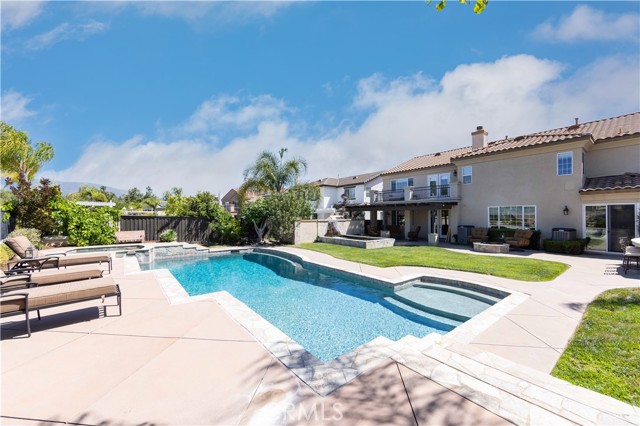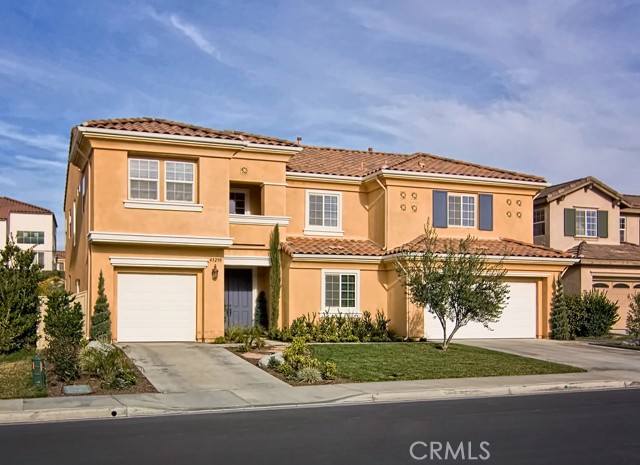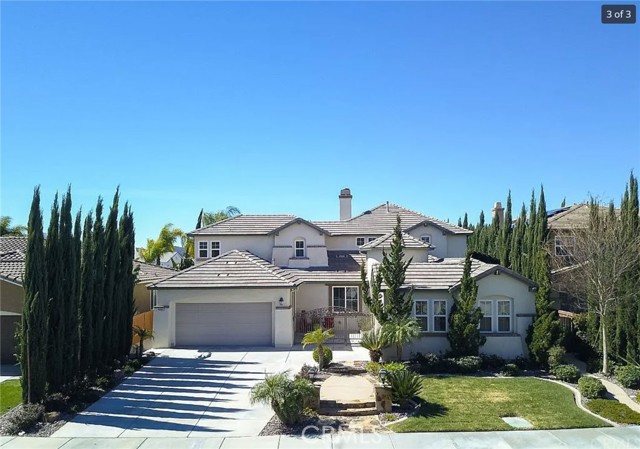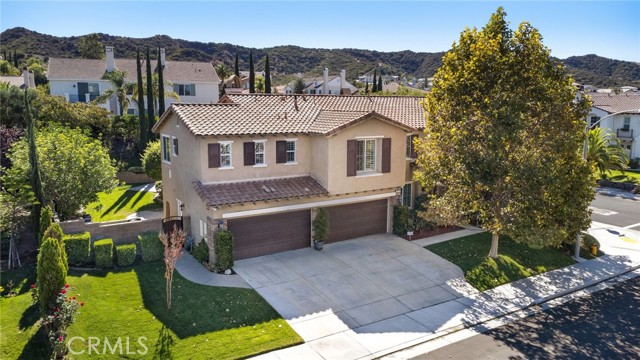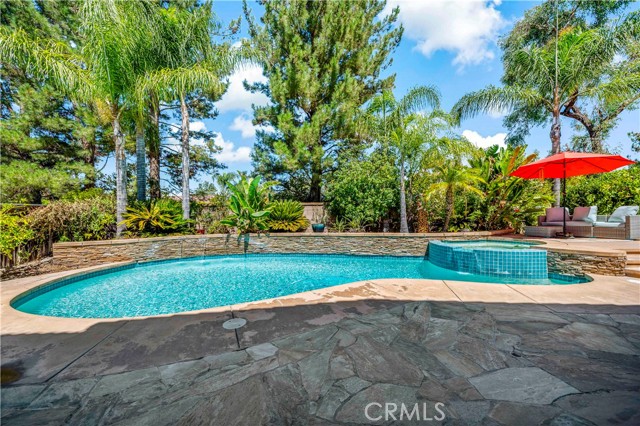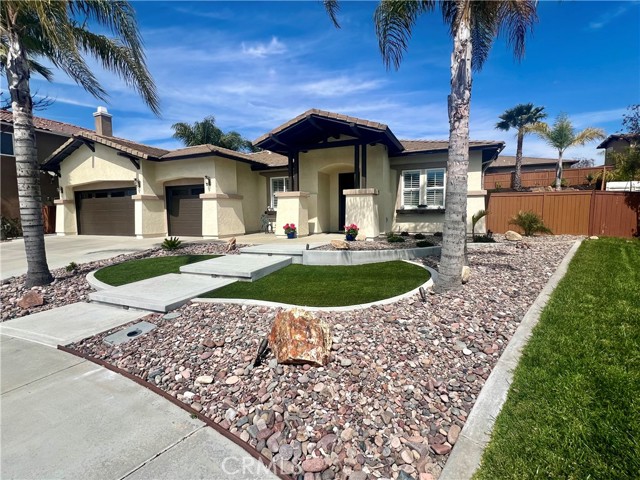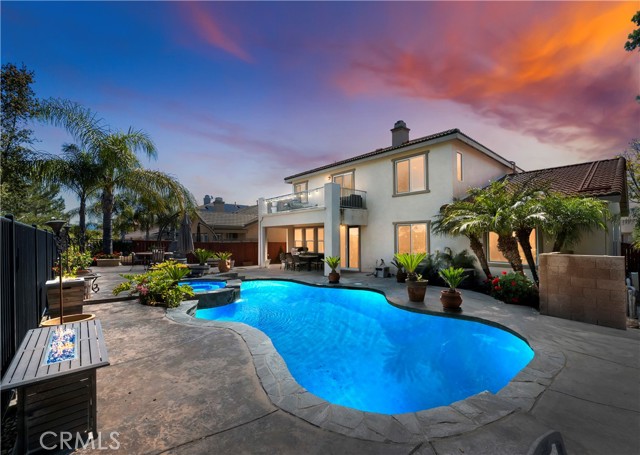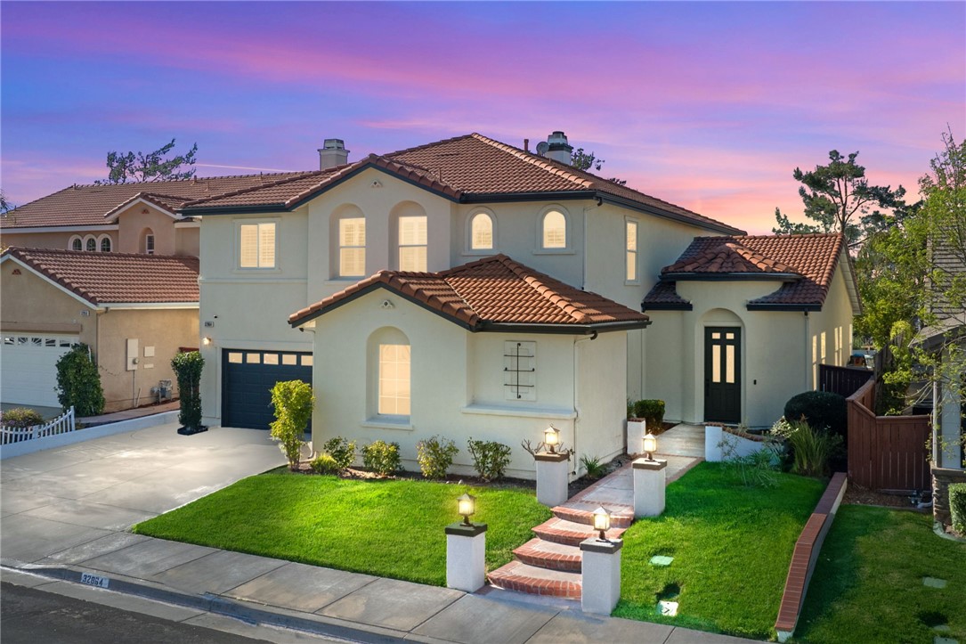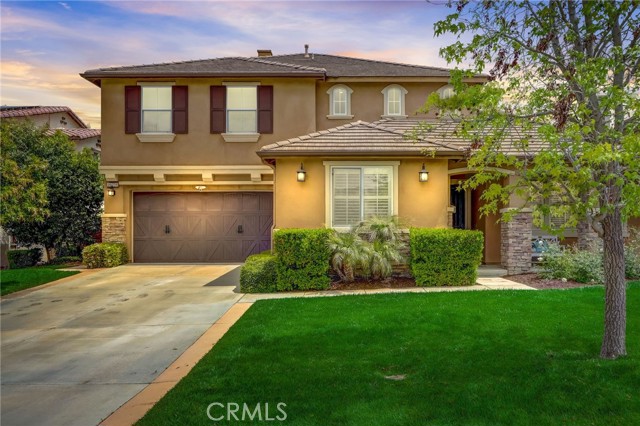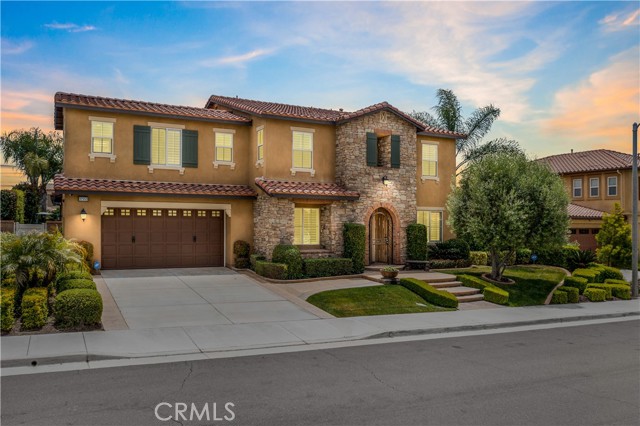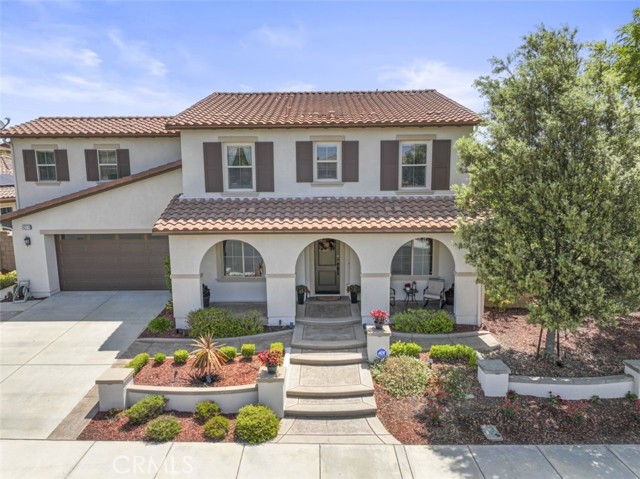45386 Saint Tisbury Street
Temecula, CA 92592
Sold
45386 Saint Tisbury Street
Temecula, CA 92592
Sold
Welcome to your dream home in an exclusive gated community! This stunning residence features 4 spacious bedrooms, a dedicated office/library, and 4 full bathrooms, perfect for accommodating family and guests. The versatile loft area offers additional living space, while the laundry room with a sink adds convenience. The 3-car garage boasts epoxy-coated floors and built-in cabinets, providing ample storage and a clean, organized space for your vehicles. Step outside to your private oasis with a pool, spa, pond, fire pit, and built-in grills, ideal for outdoor entertaining and relaxation. Families will appreciate the top-rated schools in the area, including Great Oak High School and Vail Ranch Middle School, with an elementary school nearby. The heart of this home is the spacious kitchen, designed for easy entertaining with a large island and double ovens, making it perfect for hosting gatherings and preparing meals. Take advantage of the opportunity to own this exceptional property and enjoy creating memories in a premier community.
PROPERTY INFORMATION
| MLS # | SW24140878 | Lot Size | 9,583 Sq. Ft. |
| HOA Fees | $150/Monthly | Property Type | Single Family Residence |
| Price | $ 1,189,000
Price Per SqFt: $ 303 |
DOM | 424 Days |
| Address | 45386 Saint Tisbury Street | Type | Residential |
| City | Temecula | Sq.Ft. | 3,921 Sq. Ft. |
| Postal Code | 92592 | Garage | 3 |
| County | Riverside | Year Built | 2004 |
| Bed / Bath | 4 / 4 | Parking | 3 |
| Built In | 2004 | Status | Closed |
| Sold Date | 2024-10-10 |
INTERIOR FEATURES
| Has Laundry | Yes |
| Laundry Information | Inside, Upper Level |
| Has Fireplace | Yes |
| Fireplace Information | Family Room, Gas, Gas Starter |
| Has Appliances | Yes |
| Kitchen Appliances | Dishwasher, Double Oven, Disposal, Gas Oven, Gas Cooktop, Gas Water Heater, Microwave |
| Kitchen Information | Granite Counters, Kitchen Open to Family Room |
| Kitchen Area | In Kitchen |
| Has Heating | Yes |
| Heating Information | Central, Fireplace(s), Natural Gas |
| Room Information | All Bedrooms Up, Family Room, Foyer, Jack & Jill, Laundry, Library, Primary Bathroom, Primary Bedroom, Walk-In Closet |
| Has Cooling | Yes |
| Cooling Information | Central Air, Dual, Gas |
| Flooring Information | Carpet, Tile |
| InteriorFeatures Information | Balcony, Cathedral Ceiling(s), Granite Counters, Open Floorplan, Pantry |
| EntryLocation | 1 |
| Entry Level | 1 |
| Has Spa | Yes |
| SpaDescription | Private, Heated, In Ground |
| WindowFeatures | Custom Covering, Drapes, Shutters |
| SecuritySafety | Carbon Monoxide Detector(s), Gated Community, Smoke Detector(s) |
| Bathroom Information | Bathtub, Shower in Tub, Double Sinks in Primary Bath, Formica Counters, Granite Counters, Linen Closet/Storage, Vanity area, Walk-in shower |
| Main Level Bedrooms | 0 |
| Main Level Bathrooms | 1 |
EXTERIOR FEATURES
| ExteriorFeatures | Koi Pond, Lighting, Rain Gutters |
| Roof | Spanish Tile |
| Has Pool | Yes |
| Pool | Private, Heated, Gas Heat, In Ground, Pebble, Salt Water, Waterfall |
| Has Patio | Yes |
| Patio | Patio Open |
| Has Fence | Yes |
| Fencing | Wood, Wrought Iron |
| Has Sprinklers | Yes |
WALKSCORE
MAP
MORTGAGE CALCULATOR
- Principal & Interest:
- Property Tax: $1,268
- Home Insurance:$119
- HOA Fees:$150
- Mortgage Insurance:
PRICE HISTORY
| Date | Event | Price |
| 10/10/2024 | Sold | $1,189,000 |
| 09/25/2024 | Pending | $1,189,000 |
| 09/23/2024 | Price Change | $1,189,000 (-8.47%) |
| 08/30/2024 | Listed | $1,299,000 |

Topfind Realty
REALTOR®
(844)-333-8033
Questions? Contact today.
Interested in buying or selling a home similar to 45386 Saint Tisbury Street?
Temecula Similar Properties
Listing provided courtesy of Alesia Amodio, Rising Realty Group. Based on information from California Regional Multiple Listing Service, Inc. as of #Date#. This information is for your personal, non-commercial use and may not be used for any purpose other than to identify prospective properties you may be interested in purchasing. Display of MLS data is usually deemed reliable but is NOT guaranteed accurate by the MLS. Buyers are responsible for verifying the accuracy of all information and should investigate the data themselves or retain appropriate professionals. Information from sources other than the Listing Agent may have been included in the MLS data. Unless otherwise specified in writing, Broker/Agent has not and will not verify any information obtained from other sources. The Broker/Agent providing the information contained herein may or may not have been the Listing and/or Selling Agent.















