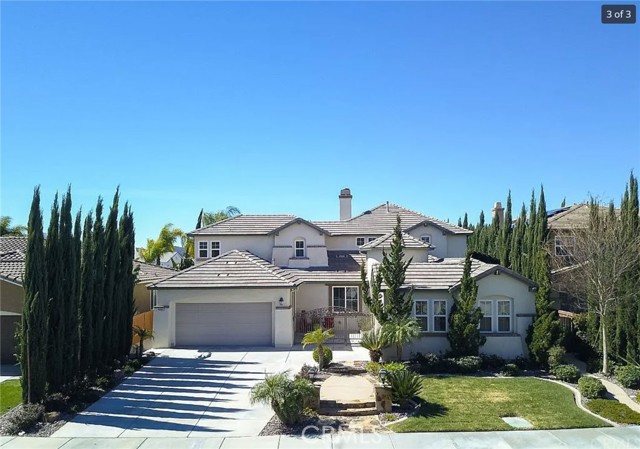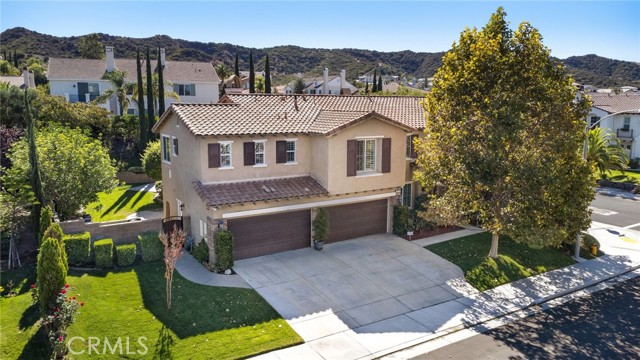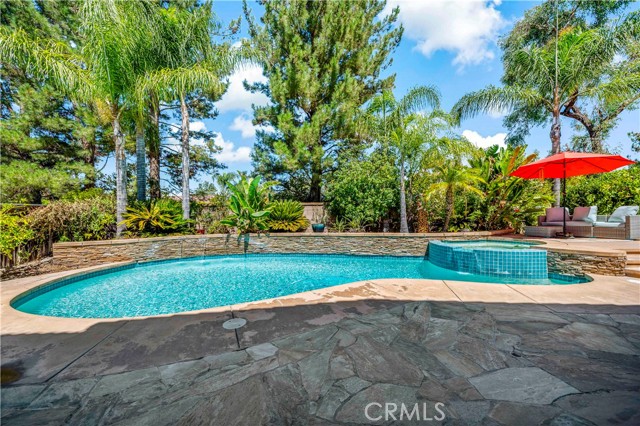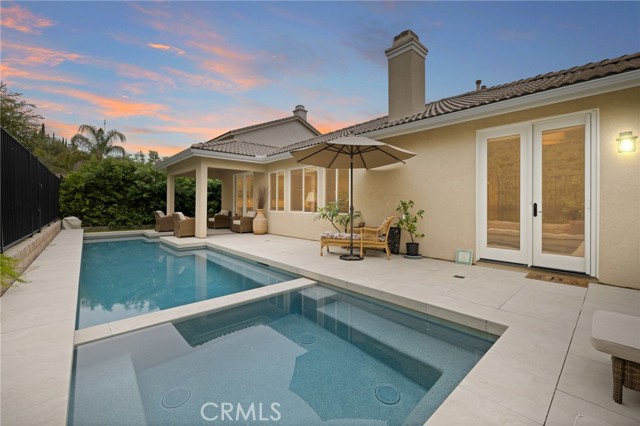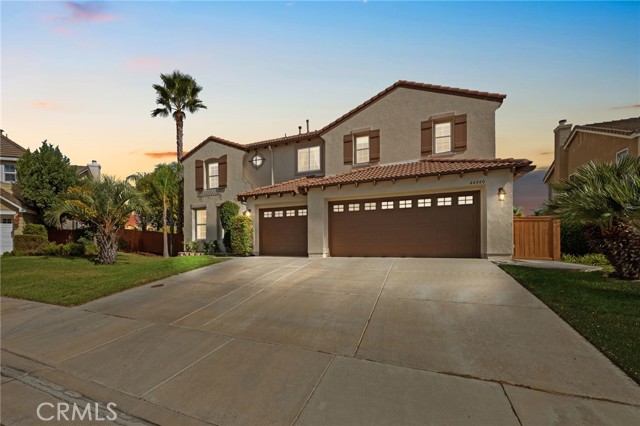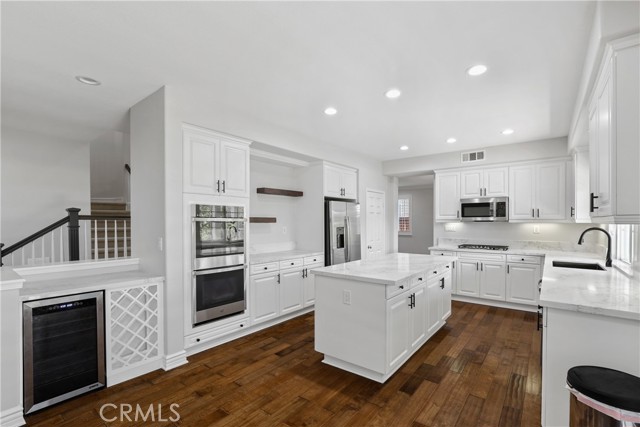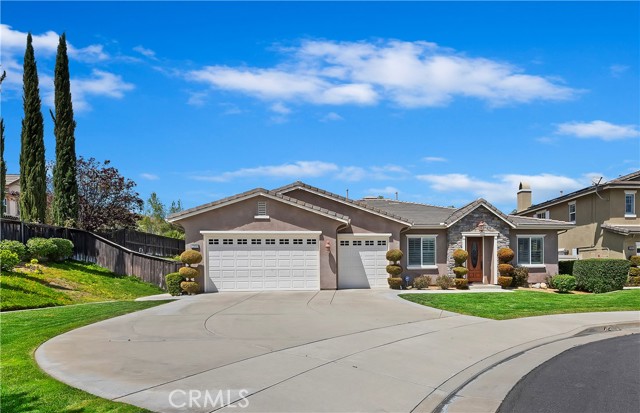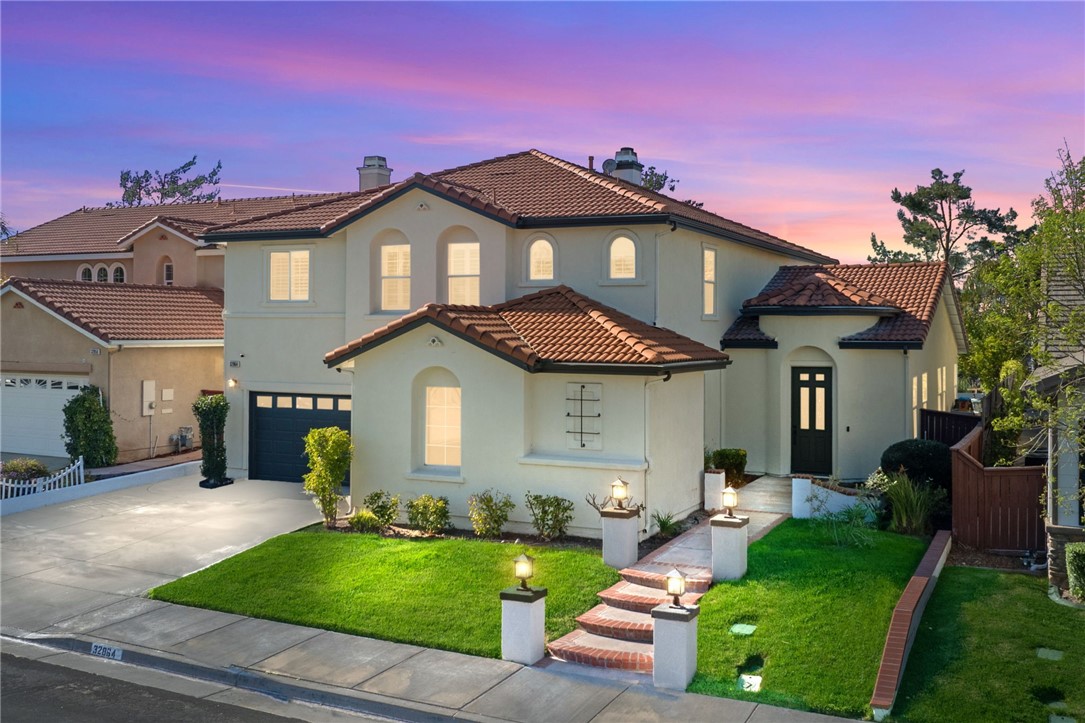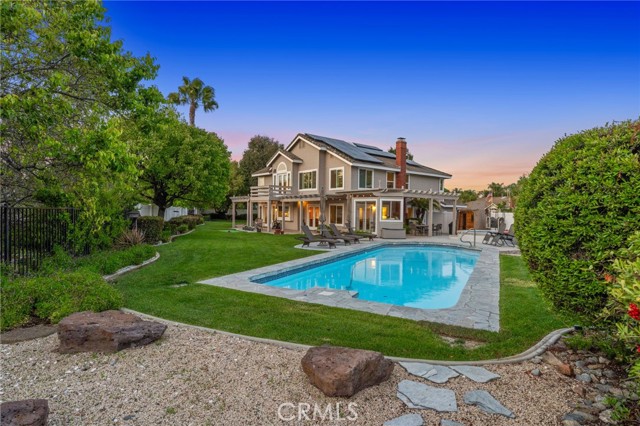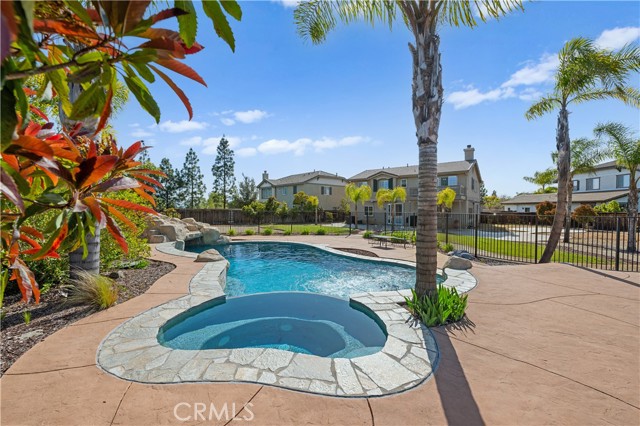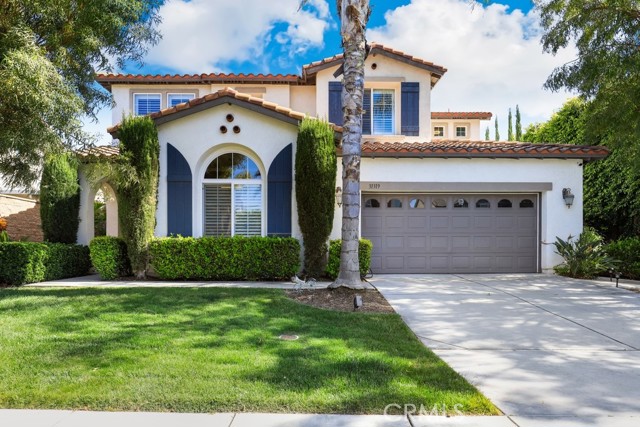45419 Vanowen Lane
Temecula, CA 92592
Sold
Presenting an immaculate home nestled within the exclusive ''The Fairways'' gated golf community in Temecula's Redhawk neighborhood. This stunning 5-bedroom, 4-bathroom residence, strategically located on the 5th hole, offers unparalleled luxury and convenience. Boasting a chef's dream kitchen with granite countertops, stainless steel appliances, and a spacious island, it seamlessly blends elegance with functionality. Crown molding, plantation shutters, and engineered hardwood flooring adorn the formal living room, while the dining room showcases exquisite wainscoting and travertine flooring. The cozy family room features a charming flagstone fireplace, perfect for gatherings. With a bedroom and full bathroom downstairs, hosting guests is effortless. Retreat to the expansive master suite with its walk-in closet, dual vanities, and separate tub and shower. Upstairs, a loft and oversized laundry room add to the allure. Outside, the private backyard oasis beckons with a newly renovated pebbletec pool, outdoor kitchen, and serene views of the golf course. With top-rated schools, shopping, and dining nearby, this exceptional property offers the epitome of luxurious living in Temecula. Enjoy front-row seats to the annual 4th of July fireworks from the comfort of your own backyard. Embrace the unparalleled privacy afforded by having no rear neighbors and residing on a single loaded street along the golf course. Don't miss the opportunity to make this unparalleled residence yours.
PROPERTY INFORMATION
| MLS # | 219109337DA | Lot Size | 9,148 Sq. Ft. |
| HOA Fees | $160/Monthly | Property Type | Single Family Residence |
| Price | $ 1,050,000
Price Per SqFt: $ 322 |
DOM | 395 Days |
| Address | 45419 Vanowen Lane | Type | Residential |
| City | Temecula | Sq.Ft. | 3,263 Sq. Ft. |
| Postal Code | 92592 | Garage | 3 |
| County | Riverside | Year Built | 2003 |
| Bed / Bath | 5 / 4 | Parking | 3 |
| Built In | 2003 | Status | Closed |
| Sold Date | 2024-07-19 |
INTERIOR FEATURES
| Has Laundry | Yes |
| Laundry Information | Upper Level |
| Has Fireplace | Yes |
| Fireplace Information | Gas, Masonry, Family Room |
| Has Appliances | Yes |
| Kitchen Appliances | Dishwasher, Disposal, Gas Oven, Gas Range, Refrigerator, Water Softener, Gas Water Heater |
| Kitchen Information | Granite Counters |
| Kitchen Area | Breakfast Nook, Dining Room, Breakfast Counter / Bar |
| Has Heating | Yes |
| Heating Information | Central, Forced Air, Natural Gas |
| Room Information | Guest/Maid's Quarters, Entry, Living Room, Loft, Walk-In Pantry, Primary Suite, Walk-In Closet |
| Has Cooling | Yes |
| Cooling Information | Central Air, Dual |
| Flooring Information | Wood, Stone |
| InteriorFeatures Information | Crown Molding, High Ceilings, Open Floorplan, Recessed Lighting, Wainscoting |
| Has Spa | No |
| SpaDescription | Private, In Ground |
| WindowFeatures | Blinds, Double Pane Windows |
| SecuritySafety | Gated Community |
| Bathroom Information | Vanity area, Separate tub and shower, Shower in Tub |
EXTERIOR FEATURES
| Roof | Tile |
| Has Pool | Yes |
| Pool | In Ground, Pebble, Private |
| Has Patio | Yes |
| Patio | Concrete |
| Has Fence | Yes |
| Fencing | Block, Wood, Wrought Iron |
| Has Sprinklers | Yes |
WALKSCORE
MAP
MORTGAGE CALCULATOR
- Principal & Interest:
- Property Tax: $1,120
- Home Insurance:$119
- HOA Fees:$160
- Mortgage Insurance:
PRICE HISTORY
| Date | Event | Price |
| 03/31/2024 | Listed | $1,070,000 |

Topfind Realty
REALTOR®
(844)-333-8033
Questions? Contact today.
Interested in buying or selling a home similar to 45419 Vanowen Lane?
Temecula Similar Properties
Listing provided courtesy of Katlyn Buoncuore, Coldwell Banker Realty. Based on information from California Regional Multiple Listing Service, Inc. as of #Date#. This information is for your personal, non-commercial use and may not be used for any purpose other than to identify prospective properties you may be interested in purchasing. Display of MLS data is usually deemed reliable but is NOT guaranteed accurate by the MLS. Buyers are responsible for verifying the accuracy of all information and should investigate the data themselves or retain appropriate professionals. Information from sources other than the Listing Agent may have been included in the MLS data. Unless otherwise specified in writing, Broker/Agent has not and will not verify any information obtained from other sources. The Broker/Agent providing the information contained herein may or may not have been the Listing and/or Selling Agent.














































