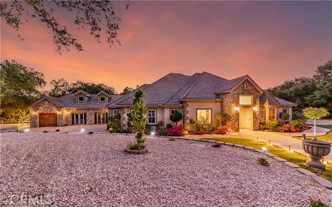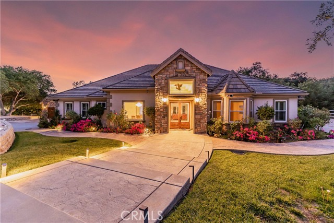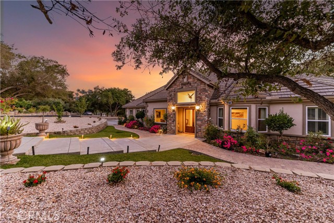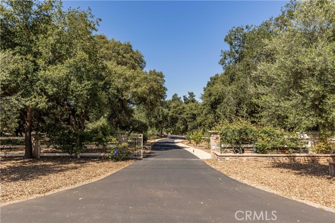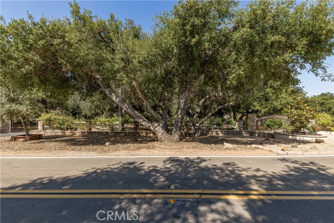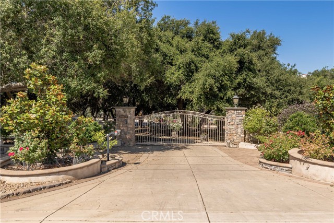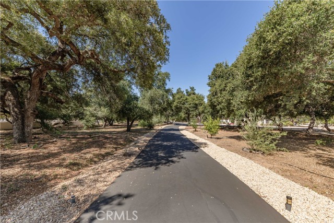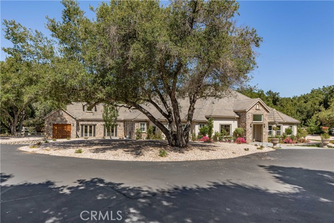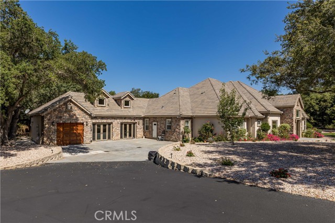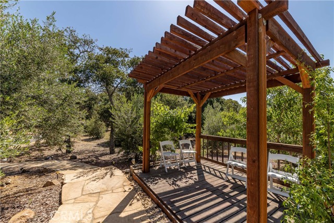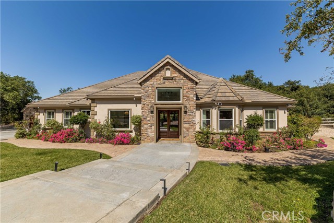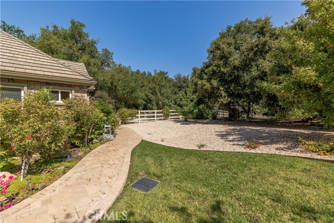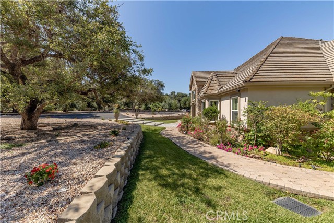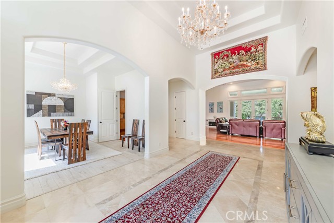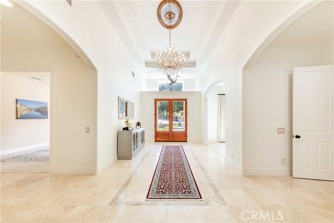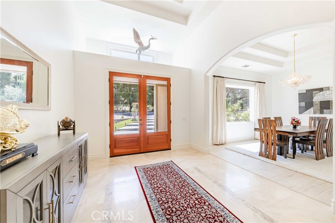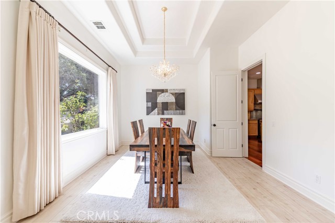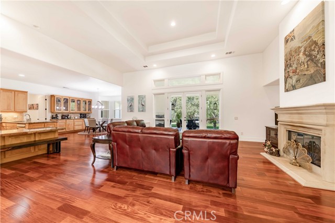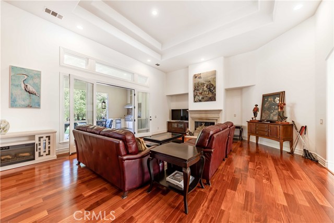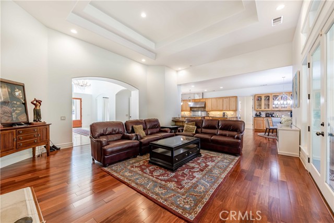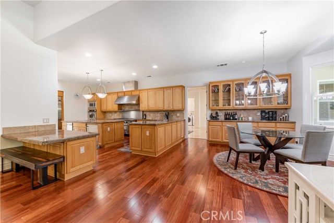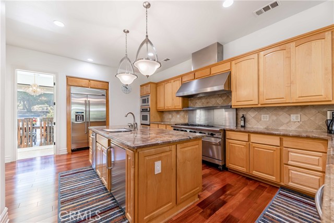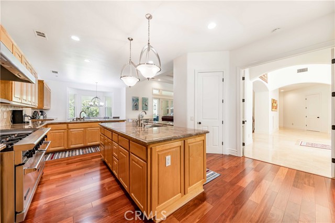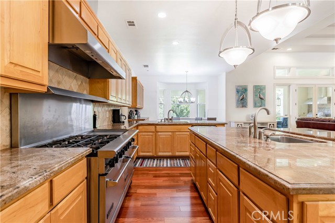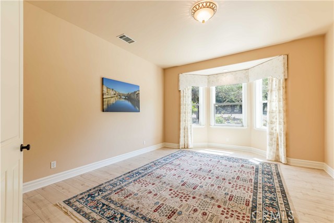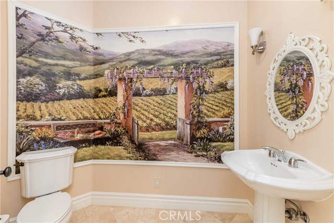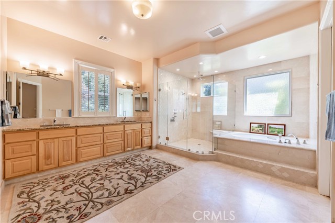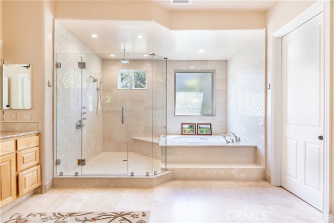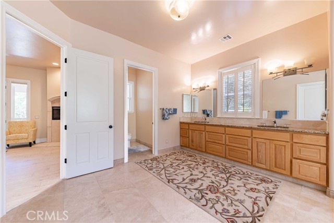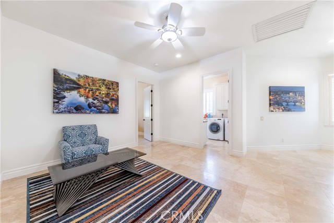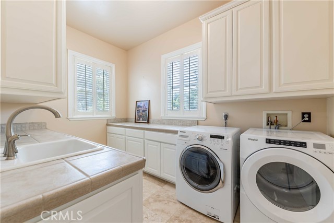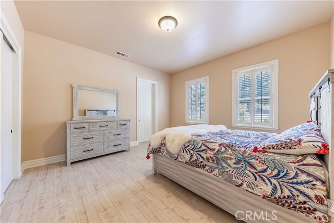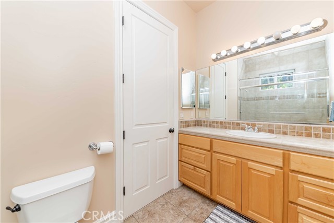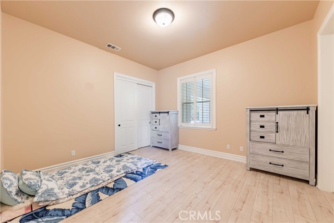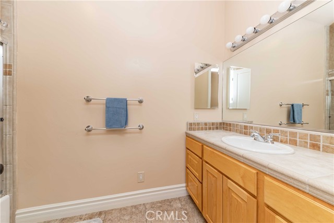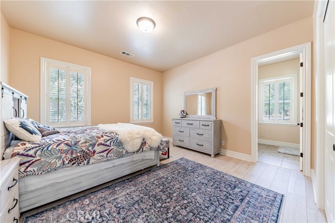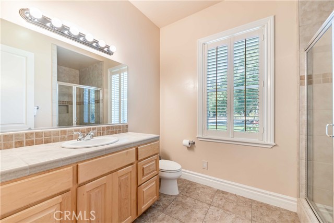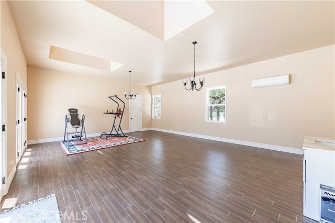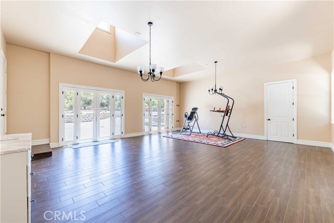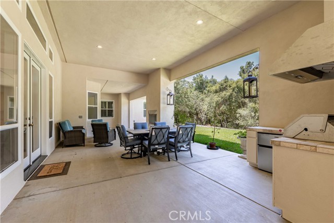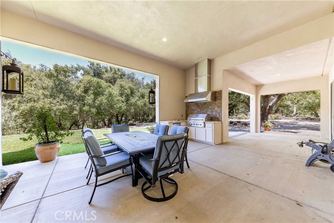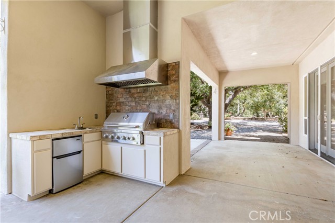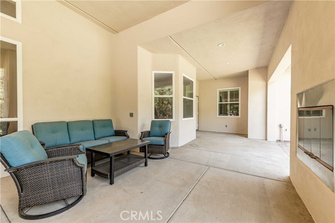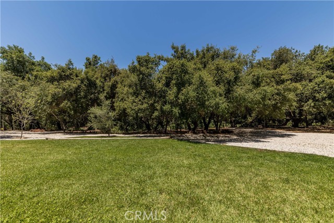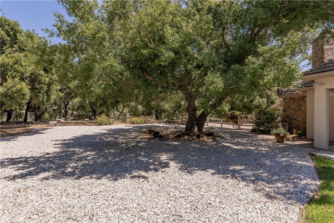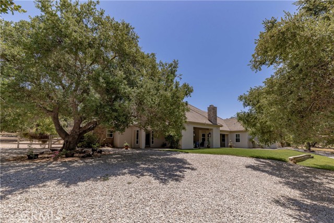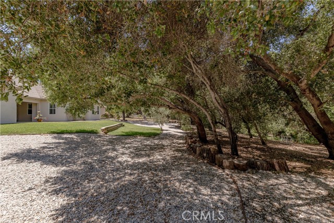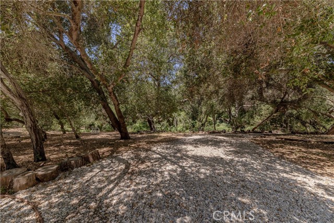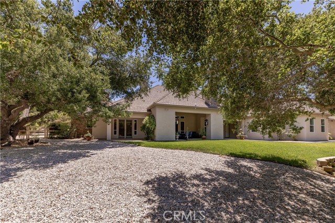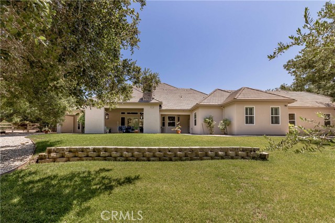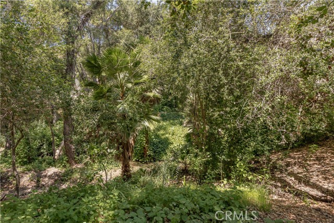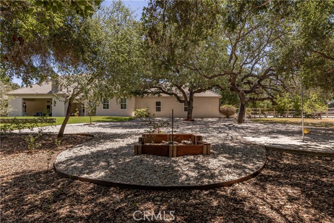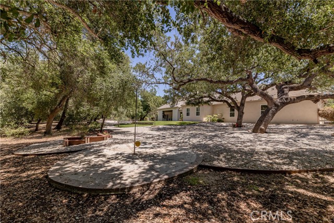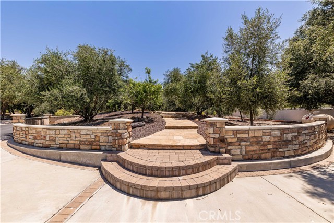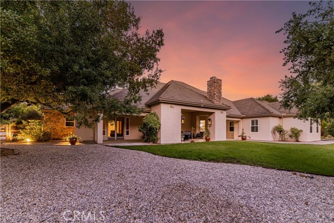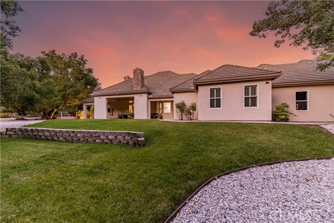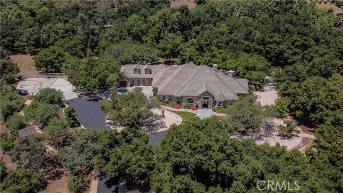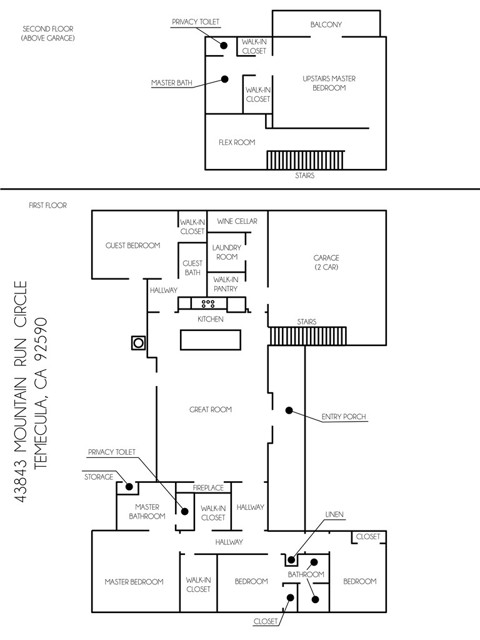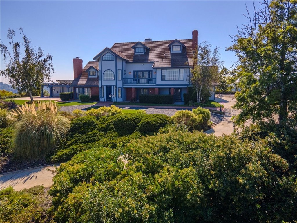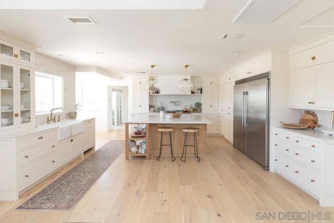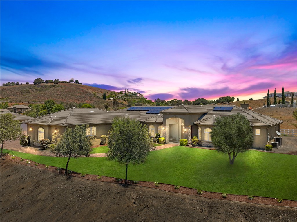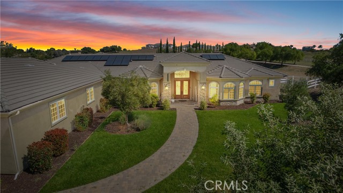45455 Via Vaquero
Temecula, CA 92590
Sold
Tranquil Oak Estate in De Luz, Temecula: As you enter through the double gated entry, you are greeted by a newly paved driveway encompassed by majestic oak trees leading you to the 4,500 sq. ft. single-story home. Tour the vibrant roses, enhanced by the newly added white rock throughout, creating a low-maintenance and visually stunning exterior. The grandeur continues as you step through the lofty glass French doors into the foyer, adorned with 15 foot ceilings. Throughout the home you will find wide hallways, plantation shutters, and an abundance of windows that create a bright and airy ambiance, complemented by recessed lighting. The gourmet kitchen is a culinary enthusiast's dream, boasting high-end stainless steel appliances, an oversized refrigerator/freezer, a 6-burner range cooktop, granite countertops, and an oversized island with a food prep sink. Additional features include a sophisticated sitting room, & a private dining room for intimate gatherings. The kitchen seamlessly flows into the open floor plan, where an additional eating area with built-in cabinetry and granite counters leads to the stunning family room. Here, tray ceilings and a stone fireplace create an atmosphere of warmth and comfort. The home offers four bedrooms, each complete with its own en-suite bathroom. Three of the bedrooms are situated in a separate wing of the home, accompanied by an extra living space, ideal for multi-generational living or customized to suit your needs. The primary bedroom suite, featuring a fireplace, provides direct access to the outdoors. The newly remodeled primary bathroom boasts an oversized shower, a separate soaking tub, double vanities, and a walk-in closet. Step outside and be enchanted by the spacious covered patio perfect for dining. Complete with a fireplace, outdoor kitchen, and brand new KitchenAid BBQ grilling station, this area is an entertainer's paradise. The backyard, nestled among the trees, guides you to a beautiful creek that flows through the property year-round, creating a serene and picturesque setting. In addition to the 3-car garage, part of the space has been transformed into a versatile craft room. Conveniently located near Old Town Temecula, shopping, wineries, and with quick access to the freeway, this home offers the perfect blend of seclusion and accessibility. Indulge in the epitome of luxury living with this magnificent estate. Embrace the extraordinary and experience a lifestyle that surpasses expectations.
PROPERTY INFORMATION
| MLS # | SW24054403 | Lot Size | 204,296 Sq. Ft. |
| HOA Fees | $3/Monthly | Property Type | Single Family Residence |
| Price | $ 2,190,000
Price Per SqFt: $ 492 |
DOM | 409 Days |
| Address | 45455 Via Vaquero | Type | Residential |
| City | Temecula | Sq.Ft. | 4,455 Sq. Ft. |
| Postal Code | 92590 | Garage | 3 |
| County | Riverside | Year Built | 2005 |
| Bed / Bath | 4 / 4.5 | Parking | 3 |
| Built In | 2005 | Status | Closed |
| Sold Date | 2024-08-30 |
INTERIOR FEATURES
| Has Laundry | Yes |
| Laundry Information | Dryer Included, Gas & Electric Dryer Hookup, Individual Room, Washer Hookup, Washer Included |
| Has Fireplace | Yes |
| Fireplace Information | Family Room, Primary Bedroom, Patio, Gas |
| Has Appliances | Yes |
| Kitchen Appliances | Built-In Range, Dishwasher, Gas Range, Microwave, Propane Range, Range Hood, Water Heater |
| Kitchen Information | Built-in Trash/Recycling, Kitchen Island, Kitchen Open to Family Room, Remodeled Kitchen, Walk-In Pantry |
| Kitchen Area | Area, Breakfast Counter / Bar, Breakfast Nook, Dining Room, Separated |
| Has Heating | Yes |
| Heating Information | Central |
| Room Information | All Bedrooms Down, Bonus Room, Dance Studio, Den, Exercise Room, Foyer, Kitchen, Laundry, Library, Living Room, Main Floor Bedroom, Main Floor Primary Bedroom, Primary Bathroom, Primary Bedroom, Primary Suite, Office, Recreation, Walk-In Closet, Walk-In Pantry |
| Has Cooling | Yes |
| Cooling Information | Central Air |
| Flooring Information | Tile, Wood |
| InteriorFeatures Information | Beamed Ceilings, Cathedral Ceiling(s), Ceiling Fan(s), Furnished, High Ceilings, In-Law Floorplan, Open Floorplan, Pantry, Partially Furnished, Storage |
| DoorFeatures | French Doors |
| EntryLocation | Front of house |
| Entry Level | 1 |
| Has Spa | No |
| SpaDescription | None |
| SecuritySafety | Carbon Monoxide Detector(s), Fire Sprinkler System, Security Lights, Security System, Smoke Detector(s) |
| Bathroom Information | Bathtub, Shower, Closet in bathroom, Double sinks in bath(s), Double Sinks in Primary Bath, Dual shower heads (or Multiple), Jetted Tub, Main Floor Full Bath, Remodeled, Separate tub and shower, Soaking Tub, Upgraded, Vanity area, Walk-in shower |
| Main Level Bedrooms | 4 |
| Main Level Bathrooms | 5 |
EXTERIOR FEATURES
| ExteriorFeatures | Barbecue Private |
| Has Pool | No |
| Pool | None |
| Has Patio | Yes |
| Patio | Covered, Patio, Rear Porch |
| Has Fence | Yes |
| Fencing | Electric, New Condition |
| Has Sprinklers | Yes |
WALKSCORE
MAP
MORTGAGE CALCULATOR
- Principal & Interest:
- Property Tax: $2,336
- Home Insurance:$119
- HOA Fees:$0
- Mortgage Insurance:
PRICE HISTORY
| Date | Event | Price |
| 08/30/2024 | Sold | $2,000,000 |
| 07/31/2024 | Active Under Contract | $2,190,000 |
| 05/24/2024 | Active Under Contract | $2,399,000 |
| 03/18/2024 | Listed | $2,399,000 |

Topfind Realty
REALTOR®
(844)-333-8033
Questions? Contact today.
Interested in buying or selling a home similar to 45455 Via Vaquero?
Listing provided courtesy of Kyle Andrade, Abundance Real Estate. Based on information from California Regional Multiple Listing Service, Inc. as of #Date#. This information is for your personal, non-commercial use and may not be used for any purpose other than to identify prospective properties you may be interested in purchasing. Display of MLS data is usually deemed reliable but is NOT guaranteed accurate by the MLS. Buyers are responsible for verifying the accuracy of all information and should investigate the data themselves or retain appropriate professionals. Information from sources other than the Listing Agent may have been included in the MLS data. Unless otherwise specified in writing, Broker/Agent has not and will not verify any information obtained from other sources. The Broker/Agent providing the information contained herein may or may not have been the Listing and/or Selling Agent.
