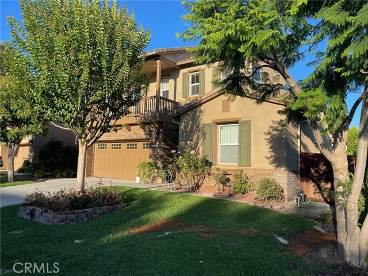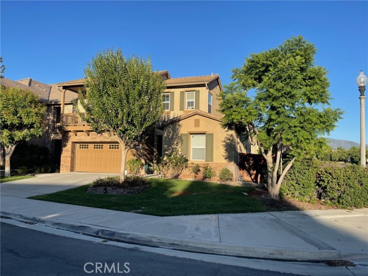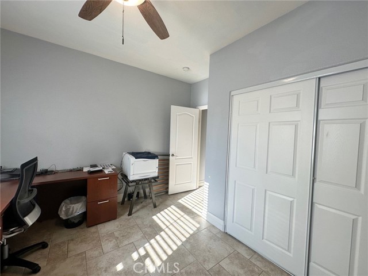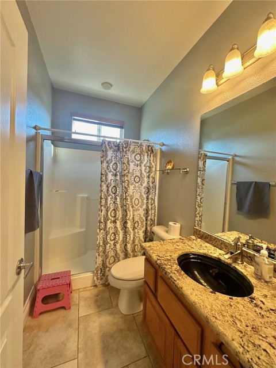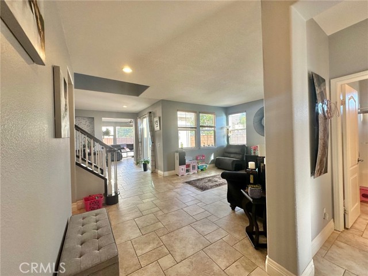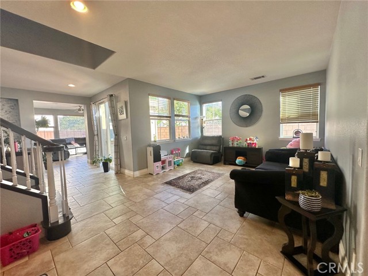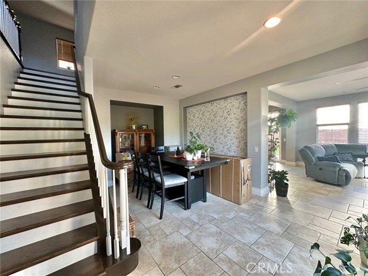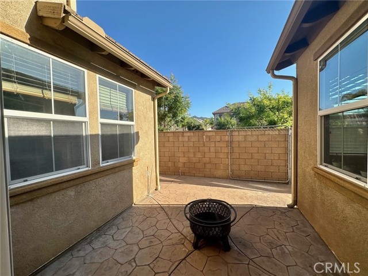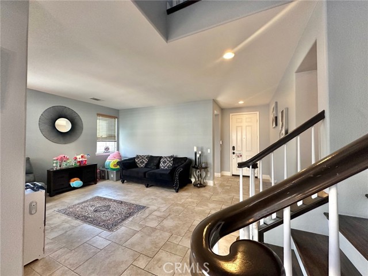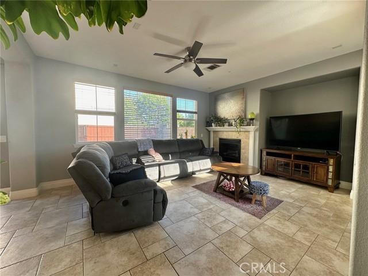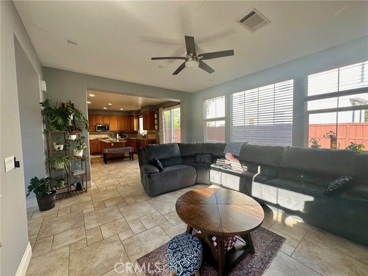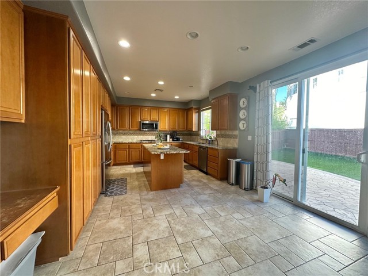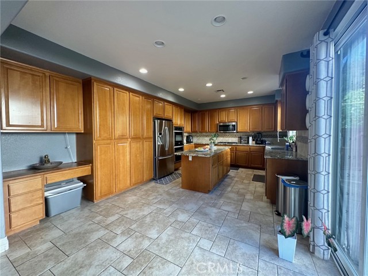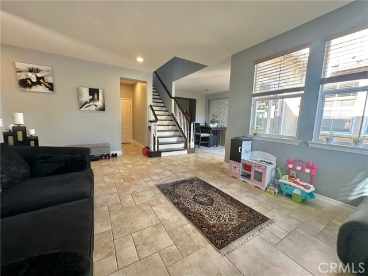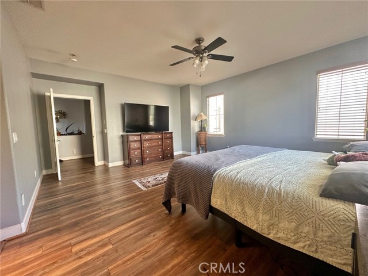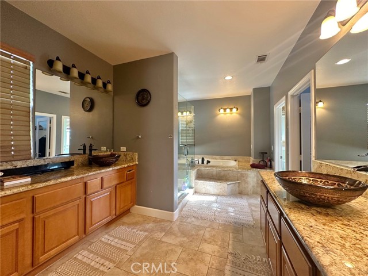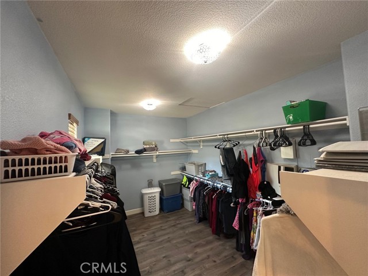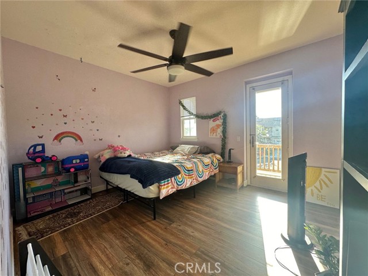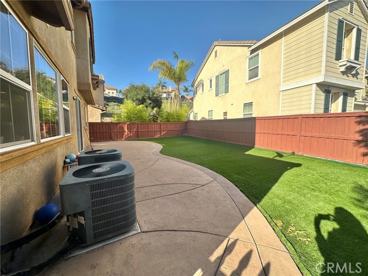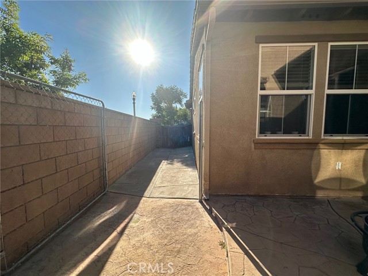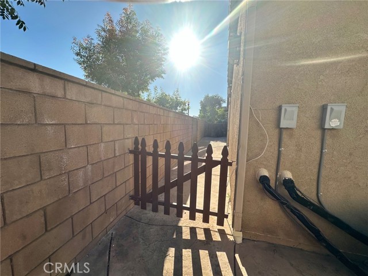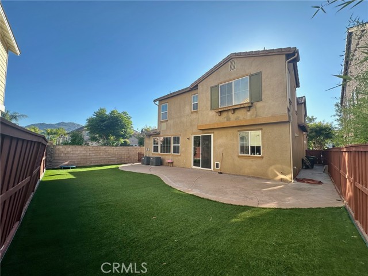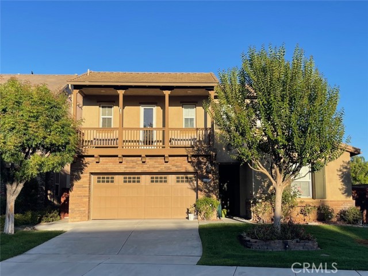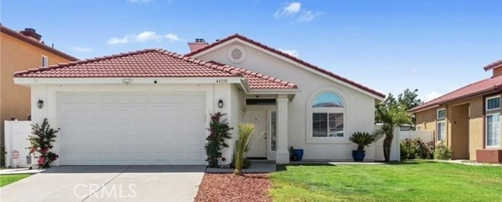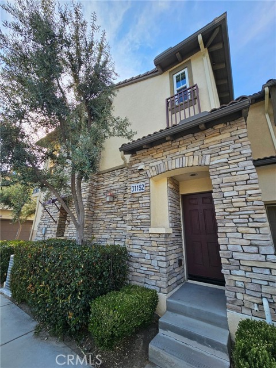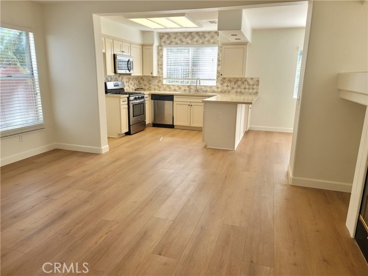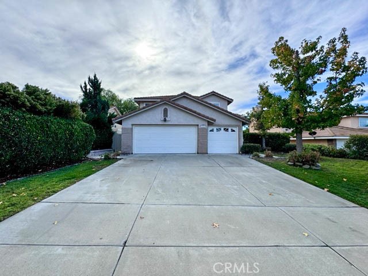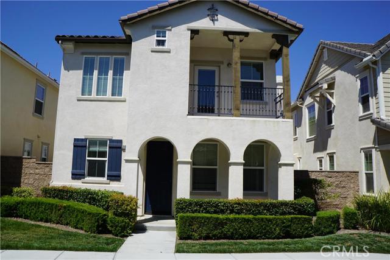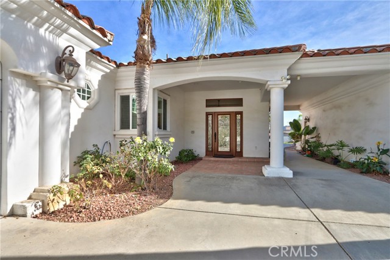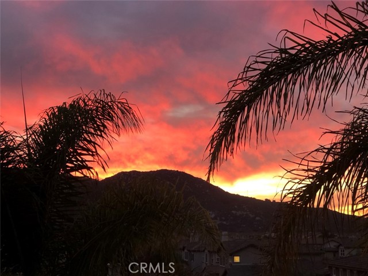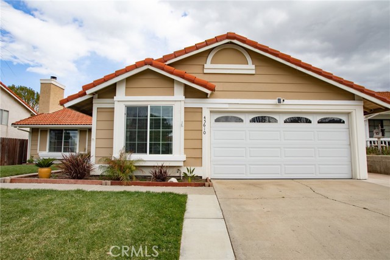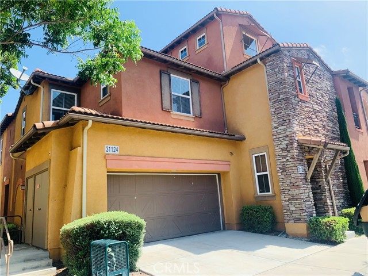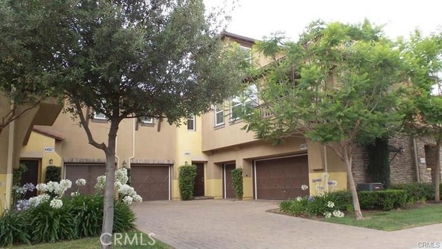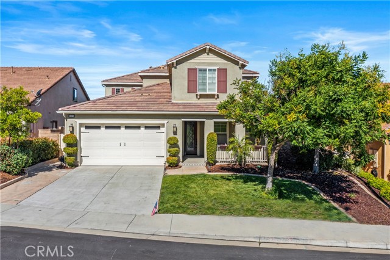45492 Jaguar Way
Temecula, CA 92592
$3,695
Price
Price
4
Bed
Bed
4
Bath
Bath
2,847 Sq. Ft.
$1 / Sq. Ft.
$1 / Sq. Ft.
Sold
45492 Jaguar Way
Temecula, CA 92592
Sold
$3,695
Price
Price
4
Bed
Bed
4
Bath
Bath
2,847
Sq. Ft.
Sq. Ft.
This beautiful 4 bedroom, 4 full bathroom home is located on a corner lot in a cul-de-sac of Wolf Creek in South Temecula's Great Oak High School territory. The home features custom tile flooring throughout downstairs, spacious living room, dining room; a family room with a fireplace, and alcove for a big-screen tv and an eat-in area between the kitchen and family room with a sliding door that leads to back yard. The kitchen features plenty of cabinets, including a built-in desk, granite countertops, stainless steel appliances, double oven, microwave and cooktop, an island with added storage and extended breakfast counter space to add stools for seating. As you climb the wood-laminate stairs you'll find an upstairs loft with more storage cabinets, and three bedrooms, each with their own full bathroom! One of the bedrooms even has a door to the outside balcony. The spacious primary bedroom features an ensuite with separated vanities, a large walk-in shower and a step-up soaking tub. The laundry room is located upstairs for convenience to the bedrooms. Outside the backyard features a very spacious-sized stamped concrete patio with an artificial grass yard for low maintenance. The front of the house has trees that offer plenty of shade! The garage has the third car area that's perfect for added storage space, allowing you room for two cars to park inside. The HOA amenities are close by with the pool, jacuzzi, clubhouse, a fitness center, outdoor barbeques and plenty of play space. Inside photos to be posted soon.
PROPERTY INFORMATION
| MLS # | SW24133540 | Lot Size | 5,663 Sq. Ft. |
| HOA Fees | $50/Monthly | Property Type | Single Family Residence |
| Price | $ 3,675
Price Per SqFt: $ 1 |
DOM | 386 Days |
| Address | 45492 Jaguar Way | Type | Residential Lease |
| City | Temecula | Sq.Ft. | 2,847 Sq. Ft. |
| Postal Code | 92592 | Garage | 3 |
| County | Riverside | Year Built | 2005 |
| Bed / Bath | 4 / 4 | Parking | 3 |
| Built In | 2005 | Status | Closed |
| Rented Date | 2024-08-06 |
INTERIOR FEATURES
| Has Laundry | Yes |
| Laundry Information | Individual Room, Upper Level |
| Has Fireplace | Yes |
| Fireplace Information | Family Room |
| Has Appliances | Yes |
| Kitchen Appliances | Dishwasher, Double Oven, Gas Cooktop, Microwave, Refrigerator, Water Line to Refrigerator |
| Kitchen Information | Granite Counters, Kitchen Island |
| Kitchen Area | Family Kitchen, Dining Room |
| Has Heating | Yes |
| Heating Information | Central |
| Room Information | Family Room, Kitchen, Laundry, Living Room, Loft, Main Floor Bedroom, Primary Suite, Separate Family Room, Walk-In Closet |
| Has Cooling | Yes |
| Cooling Information | Central Air, Dual |
| Flooring Information | Laminate, Tile |
| InteriorFeatures Information | Granite Counters, Open Floorplan, Recessed Lighting, Tandem |
| DoorFeatures | Sliding Doors |
| EntryLocation | Front |
| Entry Level | 1 |
| Has Spa | Yes |
| SpaDescription | Association |
| WindowFeatures | Blinds, Double Pane Windows, Screens |
| SecuritySafety | Carbon Monoxide Detector(s), Smoke Detector(s) |
| Bathroom Information | Bathtub, Shower in Tub, Double Sinks in Primary Bath, Granite Counters, Main Floor Full Bath, Separate tub and shower, Soaking Tub |
| Main Level Bedrooms | 1 |
| Main Level Bathrooms | 1 |
EXTERIOR FEATURES
| ExteriorFeatures | Rain Gutters |
| FoundationDetails | Slab |
| Roof | Tile |
| Has Pool | No |
| Pool | Association |
| Has Patio | Yes |
| Patio | Concrete, Patio |
| Has Fence | Yes |
| Fencing | Masonry, Wood |
WALKSCORE
MAP
PRICE HISTORY
| Date | Event | Price |
| 08/06/2024 | Sold | $3,695 |
| 08/05/2024 | Pending | $3,675 |
| 06/29/2024 | Listed | $3,800 |

Topfind Realty
REALTOR®
(844)-333-8033
Questions? Contact today.
Interested in buying or selling a home similar to 45492 Jaguar Way?
Temecula Similar Properties
Listing provided courtesy of Reba Marabotto, Brick Well Realty. Based on information from California Regional Multiple Listing Service, Inc. as of #Date#. This information is for your personal, non-commercial use and may not be used for any purpose other than to identify prospective properties you may be interested in purchasing. Display of MLS data is usually deemed reliable but is NOT guaranteed accurate by the MLS. Buyers are responsible for verifying the accuracy of all information and should investigate the data themselves or retain appropriate professionals. Information from sources other than the Listing Agent may have been included in the MLS data. Unless otherwise specified in writing, Broker/Agent has not and will not verify any information obtained from other sources. The Broker/Agent providing the information contained herein may or may not have been the Listing and/or Selling Agent.

