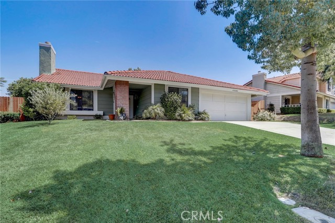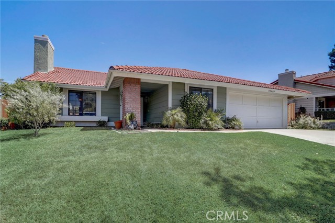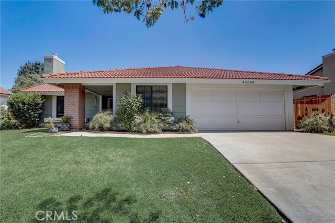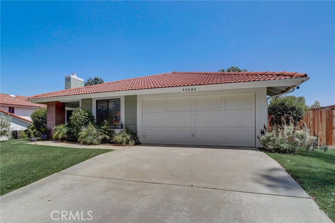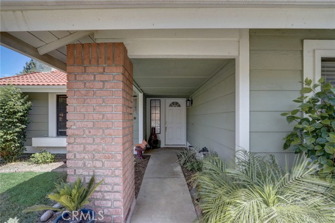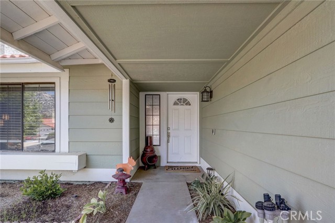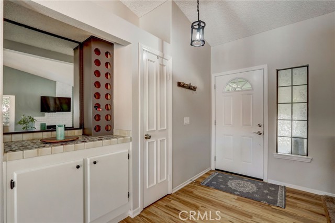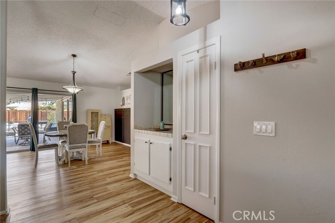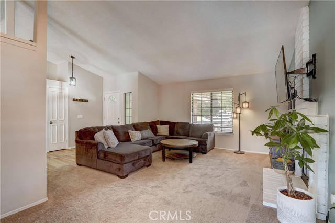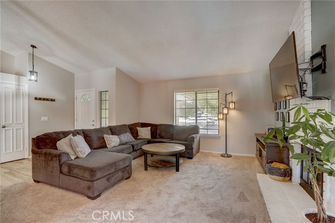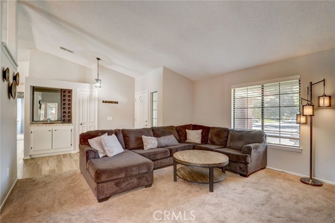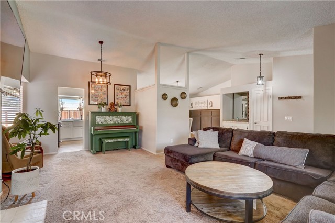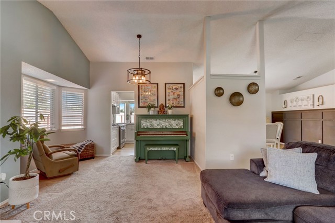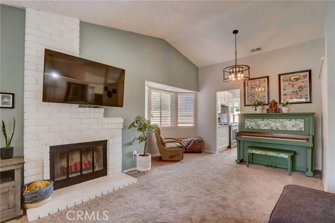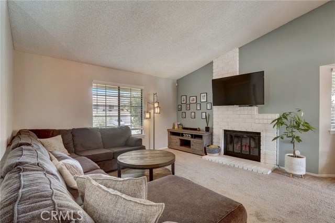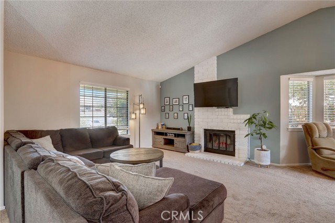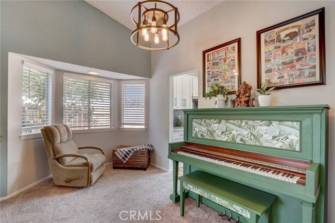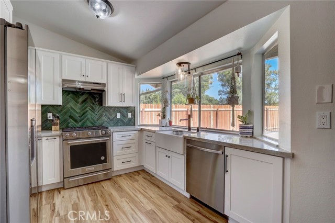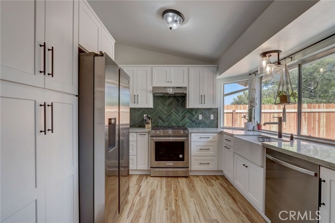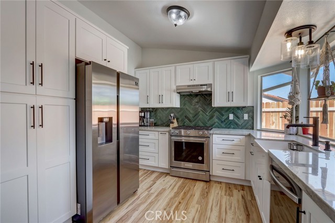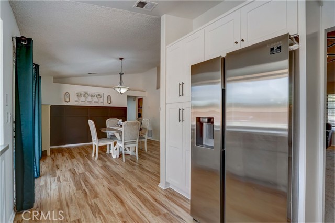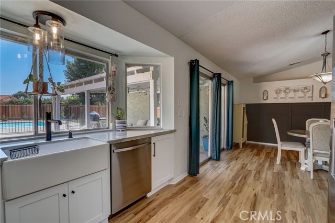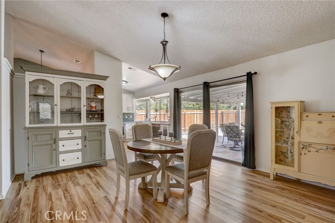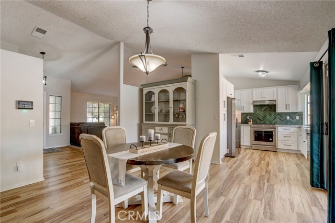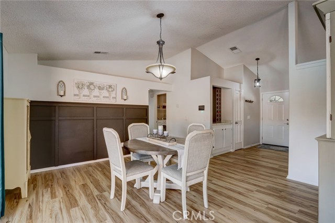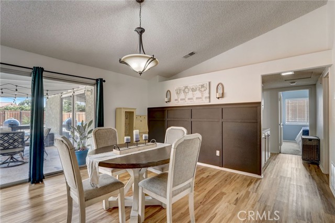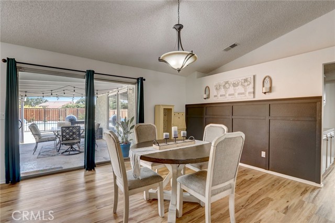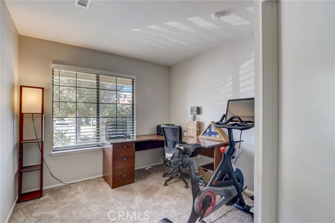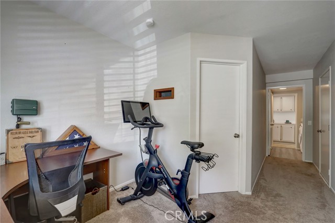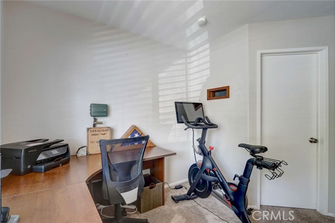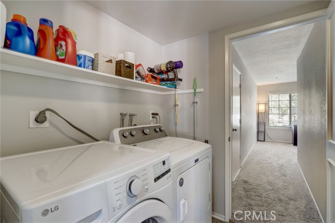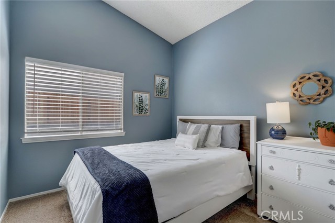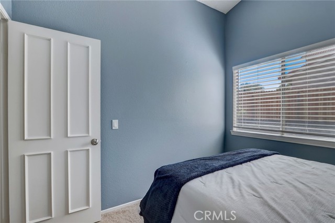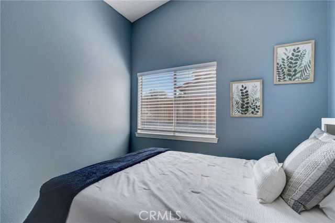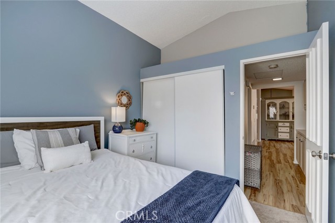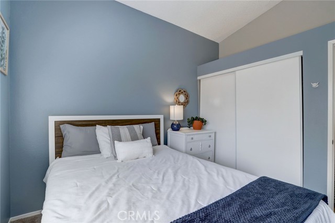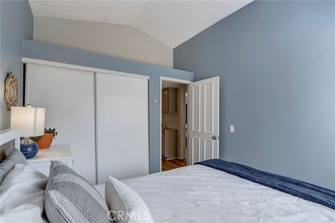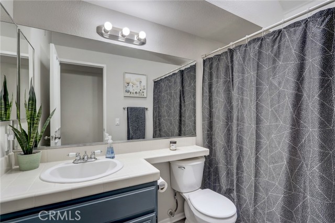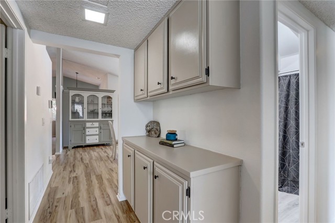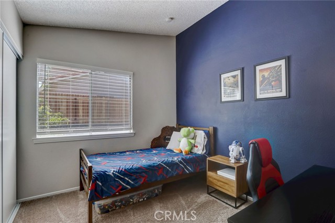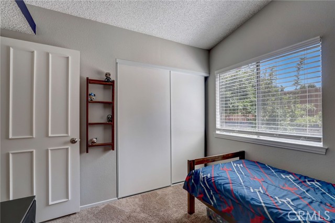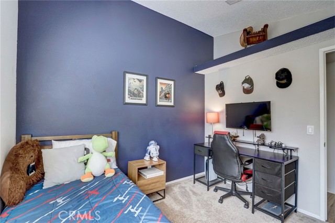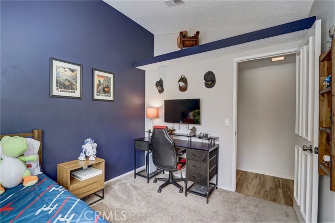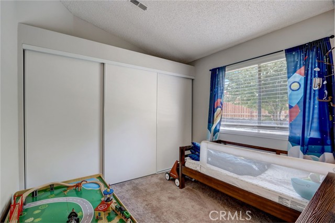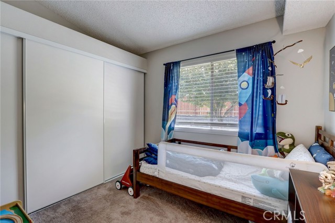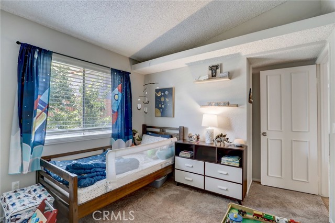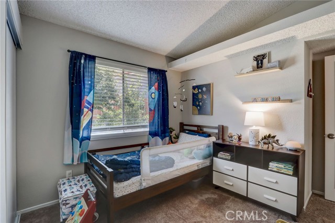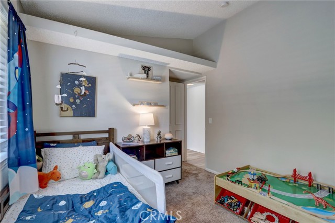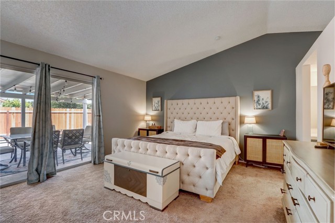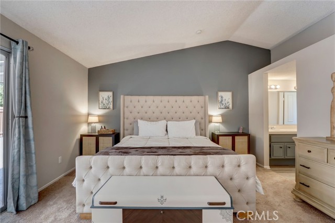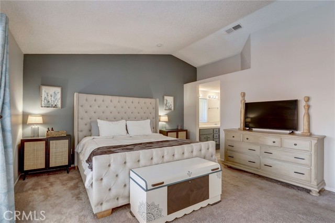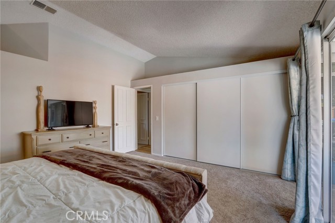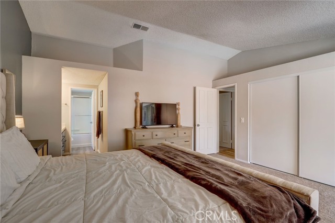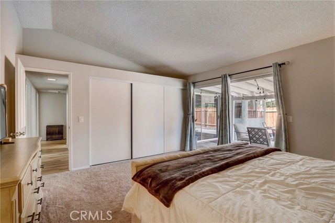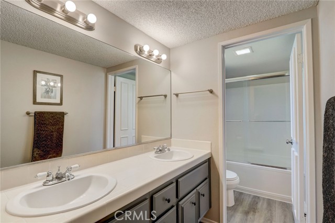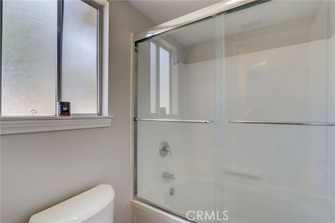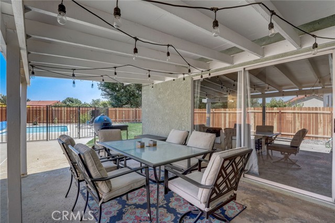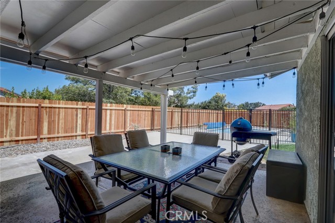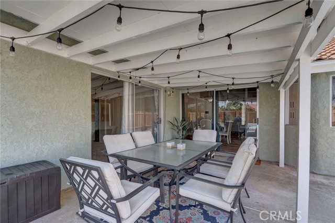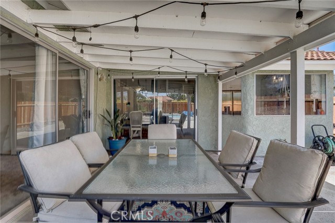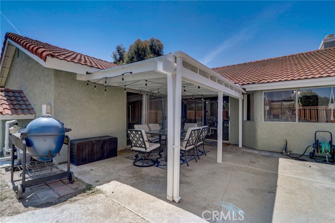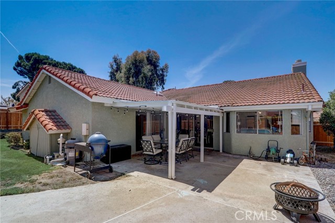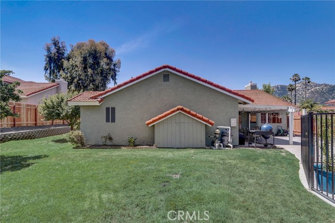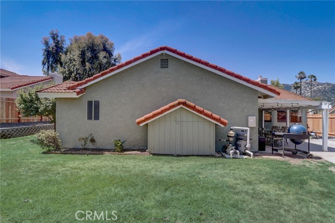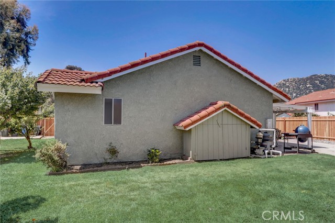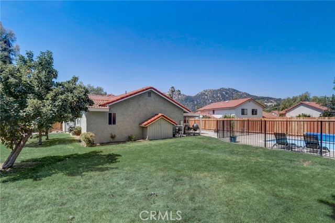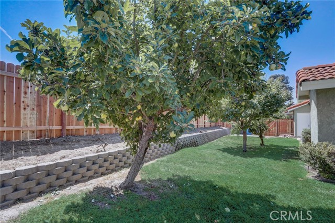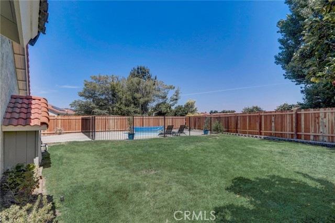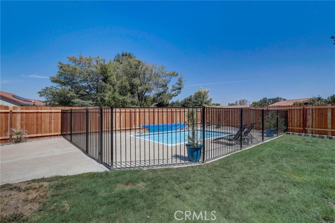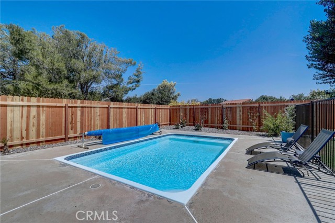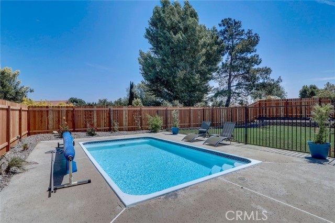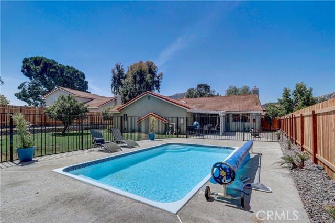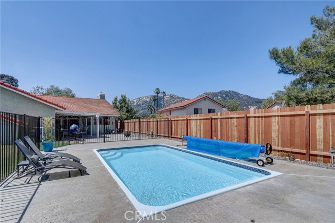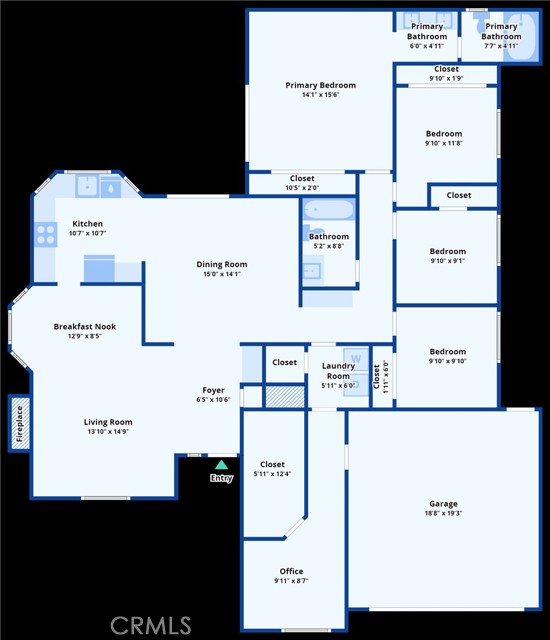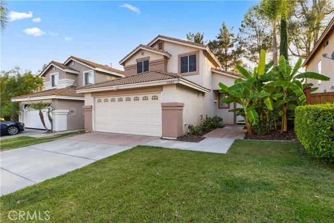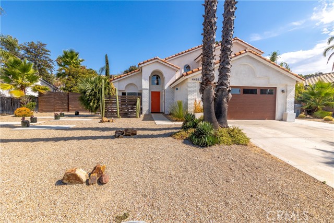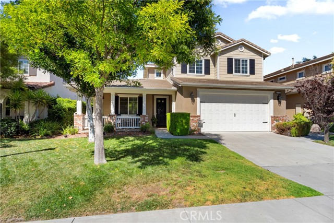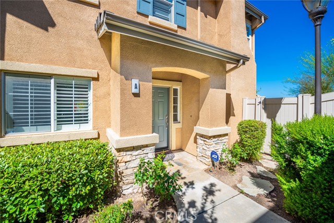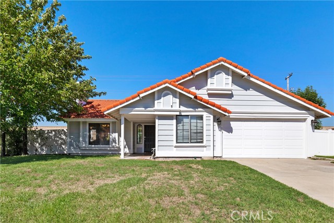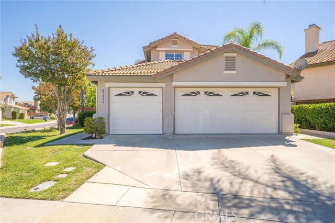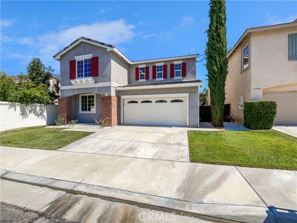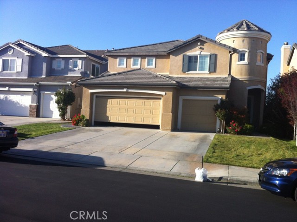45680 Clubhouse Drive
Temecula, CA 92592
Sold
Welcome to effortless living in this radiant, single-story pool home nestled in the highly regarded Rainbow Canyon Villages & Estates. You'll be enveloped by an inviting ambiance as you step into this delightful residence. The home showcases stylish vinyl laminate plank flooring in the kitchen, dining room, and hallway, creating a seamless blend of comfort and modern aesthetics. The kitchen is a dream come true for culinary enthusiasts, having been newly remodeled with a farmhouse sink, quartzite countertops, and new cabinets that provide ample storage. The new appliances further enhance the functionality and style of this beautiful space. The living room, bathed in natural light pouring from a charming bay window, provides a cozy space for relaxation and unwinding. The dining room, seamlessly connected to the kitchen and offering access to the patio, ensures a perfect setting for intimate meals and easy indoor-outdoor living. Retire to the serene master bedroom, which offers private patio access through a sliding glass door. The en-suite bathroom comes equipped with dual vanities and a shower-tub combo. Enhancing the home's flexibility is a spacious bonus room that can serve as a 5th bedroom, den, or home office. The generous backyard is an outdoor lover's paradise, complete with a shimmering pool and mature fruit trees (apricot, apple, lemon), providing the perfect environment for soaking in Temecula's beautiful weather or entertaining guests. Conveniently located just minutes away from shopping, dining, entertainment, the Temecula Creek Golf Course, and Wine Country, and offering easy access to the I15 Freeway within the boundaries of the highly-acclaimed Great Oak School, this captivating home in Temecula, CA 92592 is a must-see!
PROPERTY INFORMATION
| MLS # | SW23118103 | Lot Size | 10,454 Sq. Ft. |
| HOA Fees | $35/Monthly | Property Type | Single Family Residence |
| Price | $ 660,000
Price Per SqFt: $ 376 |
DOM | 779 Days |
| Address | 45680 Clubhouse Drive | Type | Residential |
| City | Temecula | Sq.Ft. | 1,754 Sq. Ft. |
| Postal Code | 92592 | Garage | 2 |
| County | Riverside | Year Built | 1986 |
| Bed / Bath | 4 / 2 | Parking | 2 |
| Built In | 1986 | Status | Closed |
| Sold Date | 2023-08-10 |
INTERIOR FEATURES
| Has Laundry | Yes |
| Laundry Information | Inside |
| Has Fireplace | Yes |
| Fireplace Information | Family Room |
| Has Heating | Yes |
| Heating Information | Central |
| Room Information | All Bedrooms Down, Family Room, Kitchen, Laundry, Main Floor Bedroom, Main Floor Primary Bedroom, Primary Bathroom, Primary Bedroom |
| Has Cooling | Yes |
| Cooling Information | Central Air |
| EntryLocation | Front Door |
| Entry Level | 1 |
| Main Level Bedrooms | 4 |
| Main Level Bathrooms | 2 |
EXTERIOR FEATURES
| Has Pool | Yes |
| Pool | Private, Fiberglass |
WALKSCORE
MAP
MORTGAGE CALCULATOR
- Principal & Interest:
- Property Tax: $704
- Home Insurance:$119
- HOA Fees:$35
- Mortgage Insurance:
PRICE HISTORY
| Date | Event | Price |
| 08/10/2023 | Sold | $880,000 |
| 07/22/2023 | Active Under Contract | $660,000 |
| 07/02/2023 | Listed | $660,000 |

Topfind Realty
REALTOR®
(844)-333-8033
Questions? Contact today.
Interested in buying or selling a home similar to 45680 Clubhouse Drive?
Temecula Similar Properties
Listing provided courtesy of Stephen Batiz, NextHome West Realty. Based on information from California Regional Multiple Listing Service, Inc. as of #Date#. This information is for your personal, non-commercial use and may not be used for any purpose other than to identify prospective properties you may be interested in purchasing. Display of MLS data is usually deemed reliable but is NOT guaranteed accurate by the MLS. Buyers are responsible for verifying the accuracy of all information and should investigate the data themselves or retain appropriate professionals. Information from sources other than the Listing Agent may have been included in the MLS data. Unless otherwise specified in writing, Broker/Agent has not and will not verify any information obtained from other sources. The Broker/Agent providing the information contained herein may or may not have been the Listing and/or Selling Agent.
