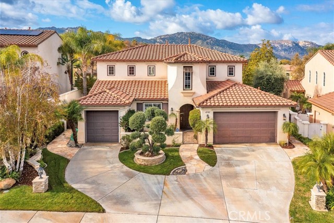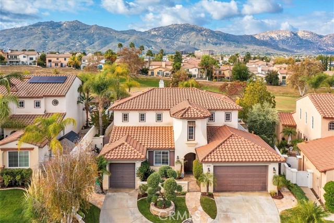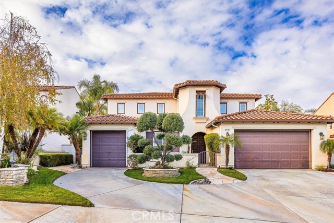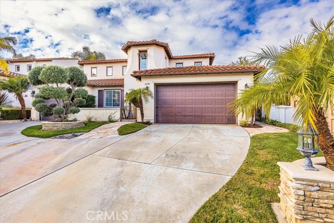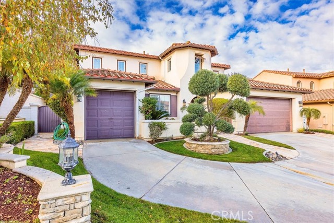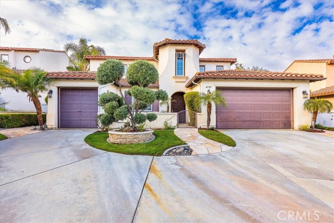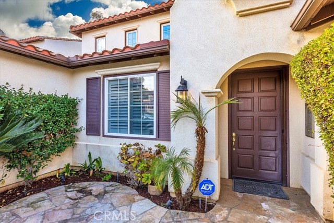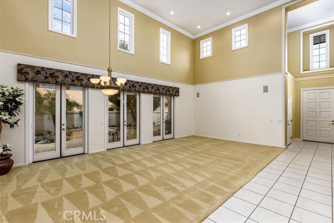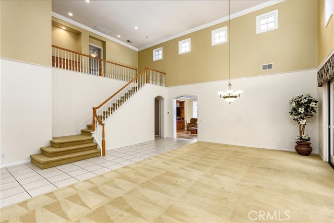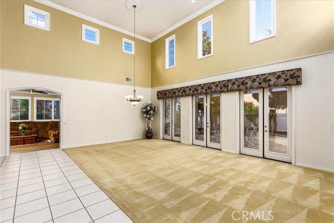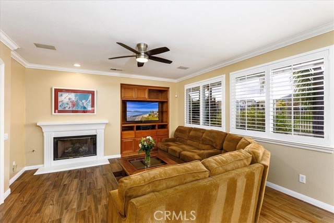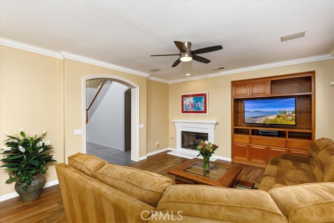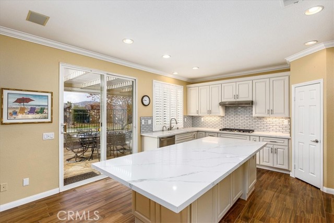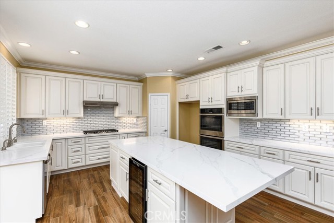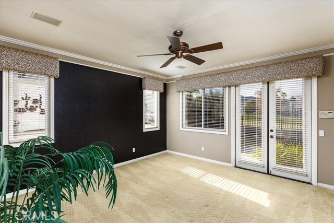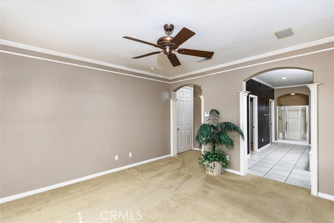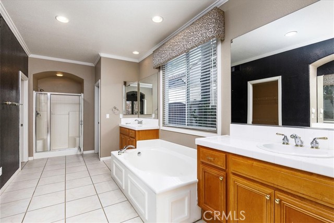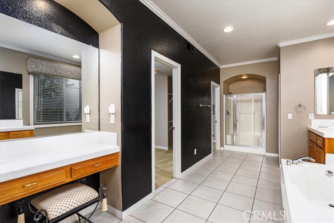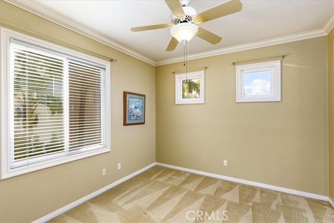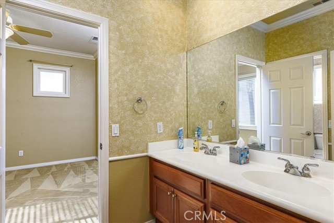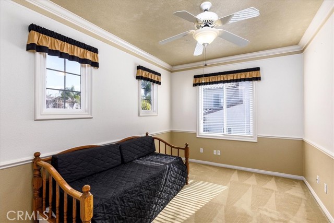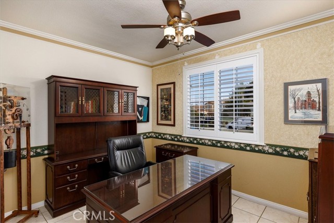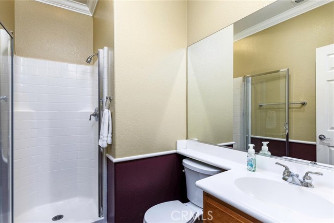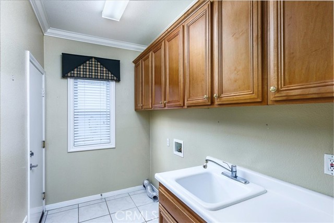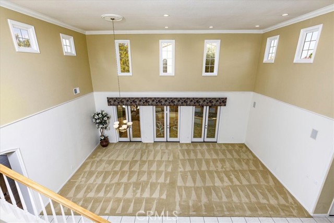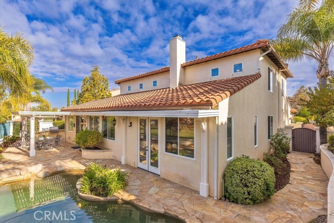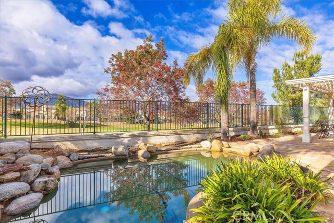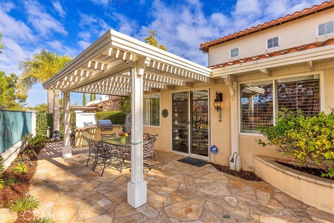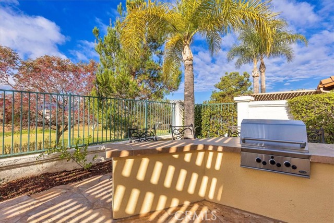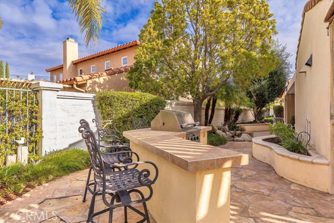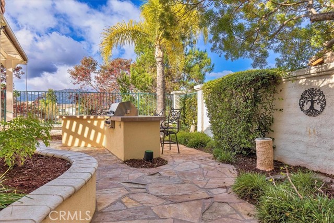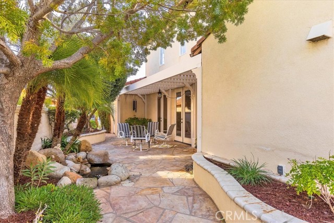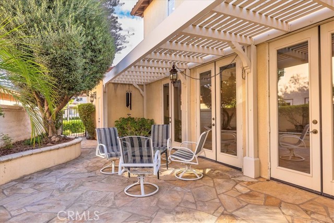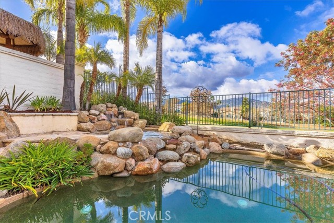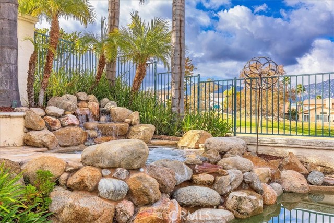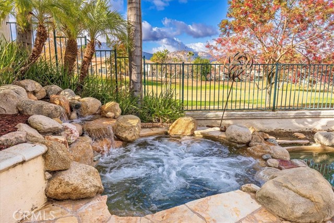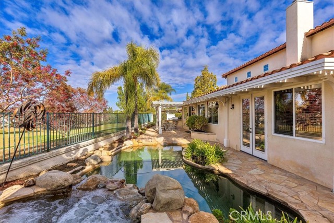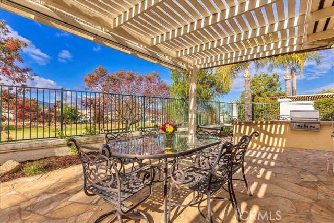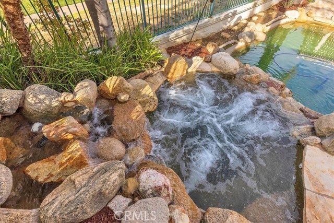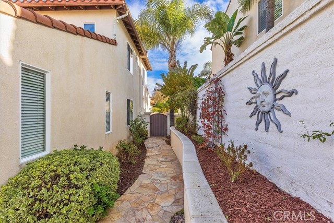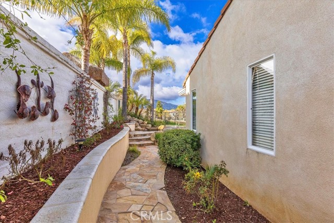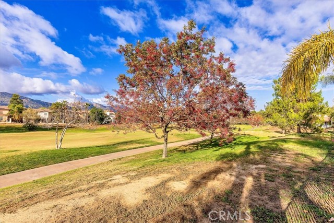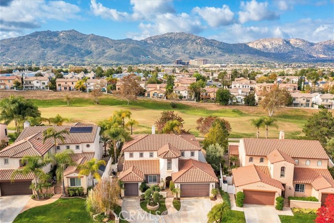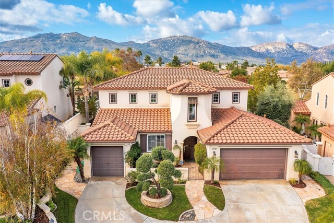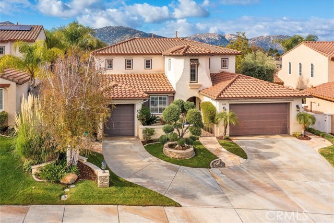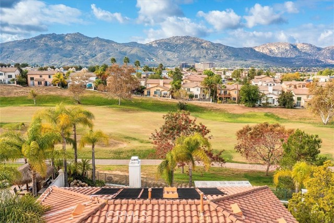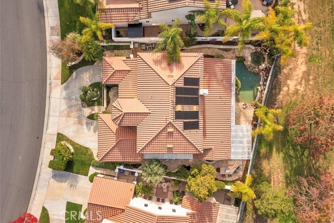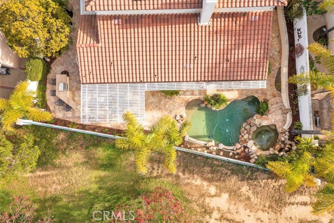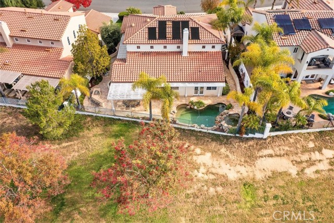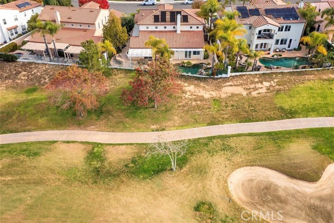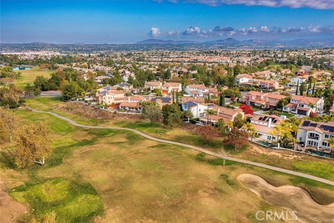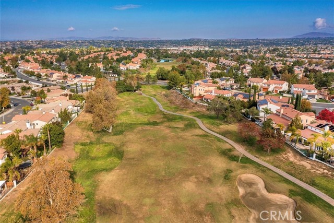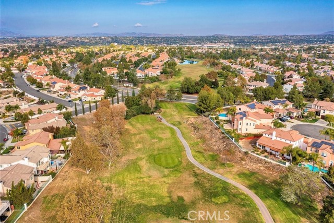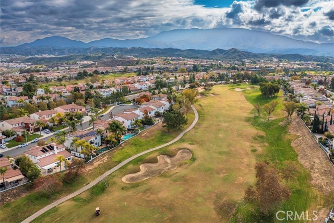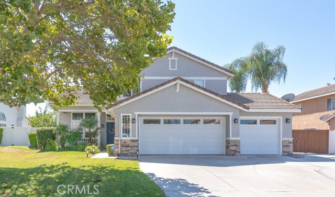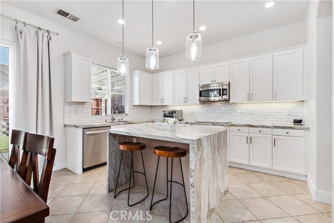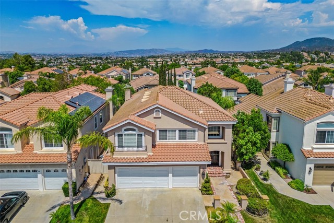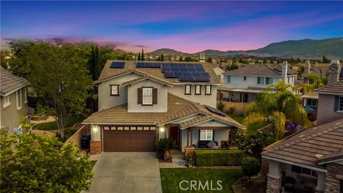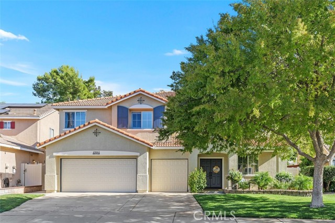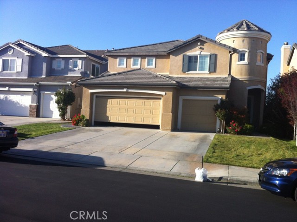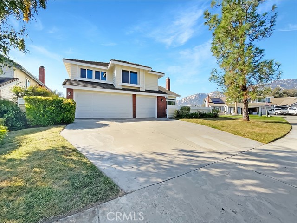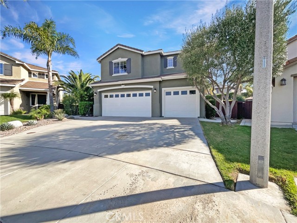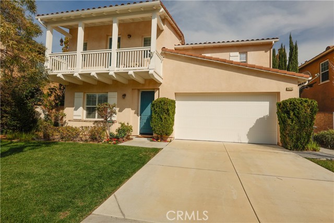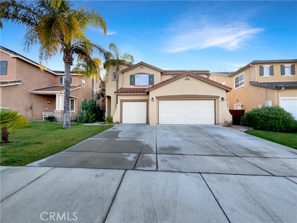45787 Corte Ricardo
Temecula, CA 92592
Sold
LOCATION, LOCATION, LOCATION. Situated within the heart of a cul-de-sac neighborhood, this pebble tech private POOL home sits within South Temecula’s Augusta development on the mid 11th fairway of the Redhawk Golf Course. The split driveway entrance, gated courtyard setting and professional landscaping accentuates the stunning curb appeal of this majestic home. A flagstone walk draws you toward the oversized entry door. Standing inside the foyer, sensory overload sets in as your eyes cascade up toward the high cathedral ceilings and windows, the expansive living and dining area, the majestic stairwell and the 3 oversized French doors leading onto a private outdoor patio retreat area with serenity pond. Close the retractable screens and allow the sounds of cascading water inside. This is the type of grandeur living most people dream of. Catch your breath and continue through to the family room with alabaster gas fireplace and tastefully remodeled kitchen with stunning white quartz countertops and matching large island complete with bar seating and built-in wine cooler. An abundance of white cabinetry compliments stainless steel appliances including a 5 burner built-in stove top, double oven, dishwasher and microwave. This floorplan offers a rare downstairs master suite accessible through a private hallway. Master bedroom French doors with retractable screen opens up onto the private backyard oasis where your pebble tech pool with waterfall feature and hot tub awaits you. The master bath design includes large soaker tub, his/her vanities, a make-up vanity, separate walk-in shower and huge double entry master closet. For those needing a 4th bedroom, the downstairs office area could be considered and is located directly across an additional bathroom with walk-in shower. Ascend up the elegant stairwell to the 2 Jack-n-Jill bedrooms and shared full bathroom. This floorplan offers privacy in all areas of the home and is attractive to any generation looking for their dream home. Crown moulding, plantation shutters, recessed lighting, built-in surround sound, plush carpeting, tiled entry and luxury vinyl flooring are additional features this home offers. Your private backyard oasis faces West overlooking the Golf Course where extraordinary Temecula sunsets over the majestic mountain range can be enjoyed year round. This is the ultimate entertainer’s dream; close to Award Winning Temecula Schools, freeway, retail, medical, Temecula Wine Country and Pechanga Casino.
PROPERTY INFORMATION
| MLS # | SW22240666 | Lot Size | 7,841 Sq. Ft. |
| HOA Fees | $35/Monthly | Property Type | Single Family Residence |
| Price | $ 860,000
Price Per SqFt: $ 316 |
DOM | 1077 Days |
| Address | 45787 Corte Ricardo | Type | Residential |
| City | Temecula | Sq.Ft. | 2,722 Sq. Ft. |
| Postal Code | 92592 | Garage | 3 |
| County | Riverside | Year Built | 1997 |
| Bed / Bath | 3 / 3 | Parking | 3 |
| Built In | 1997 | Status | Closed |
| Sold Date | 2022-12-14 |
INTERIOR FEATURES
| Has Laundry | Yes |
| Laundry Information | Gas Dryer Hookup, Individual Room, Inside, Washer Hookup |
| Has Fireplace | Yes |
| Fireplace Information | Family Room, Gas Starter |
| Has Appliances | Yes |
| Kitchen Appliances | Built-In Range, Dishwasher, Double Oven, Disposal, Gas Oven, Gas Cooktop, High Efficiency Water Heater, Hot Water Circulator, Microwave, Self Cleaning Oven, Vented Exhaust Fan, Water Heater, Water Line to Refrigerator |
| Kitchen Information | Kitchen Island, Kitchen Open to Family Room, Pots & Pan Drawers, Quartz Counters, Remodeled Kitchen, Self-closing cabinet doors, Self-closing drawers, Walk-In Pantry |
| Kitchen Area | Breakfast Counter / Bar, Family Kitchen, Dining Room |
| Has Heating | Yes |
| Heating Information | Central, Fireplace(s), Forced Air, Natural Gas, Zoned |
| Room Information | Attic, Center Hall, Entry, Family Room, Foyer, Jack & Jill, Kitchen, Laundry, Living Room, Main Floor Primary Bedroom, Primary Bathroom, Office, Separate Family Room, Walk-In Closet, Walk-In Pantry |
| Has Cooling | Yes |
| Cooling Information | Central Air, Dual, Electric, Zoned |
| Flooring Information | Carpet, Tile, Vinyl |
| InteriorFeatures Information | Built-in Features, Cathedral Ceiling(s), Ceiling Fan(s), Crown Molding, High Ceilings, Open Floorplan, Pantry, Quartz Counters, Recessed Lighting, Two Story Ceilings, Unfurnished, Wired for Sound |
| DoorFeatures | French Doors, Mirror Closet Door(s), Sliding Doors |
| Has Spa | Yes |
| SpaDescription | Private, Heated, In Ground |
| WindowFeatures | Blinds, Custom Covering, Double Pane Windows, Plantation Shutters, Screens |
| SecuritySafety | Carbon Monoxide Detector(s), Security System, Smoke Detector(s), Wired for Alarm System |
| Bathroom Information | Bathtub, Shower, Shower in Tub, Closet in bathroom, Corian Counters, Double sinks in bath(s), Double Sinks in Primary Bath, Exhaust fan(s), Hollywood Bathroom (Jack&Jill), Linen Closet/Storage, Main Floor Full Bath, Privacy toilet door, Separate tub and shower, Soaking Tub, Tile Counters, Vanity area, Walk-in shower |
| Main Level Bedrooms | 1 |
| Main Level Bathrooms | 2 |
EXTERIOR FEATURES
| ExteriorFeatures | Barbecue Private, Koi Pond, Lighting, Rain Gutters |
| FoundationDetails | Slab |
| Roof | Spanish Tile |
| Has Pool | Yes |
| Pool | Private, Heated, In Ground, Pebble, Solar Heat |
| Has Patio | Yes |
| Patio | Patio, Patio Open, Front Porch, Slab, Wood |
| Has Fence | Yes |
| Fencing | Average Condition, Stucco Wall, Wrought Iron |
| Has Sprinklers | Yes |
WALKSCORE
MAP
MORTGAGE CALCULATOR
- Principal & Interest:
- Property Tax: $917
- Home Insurance:$119
- HOA Fees:$35
- Mortgage Insurance:
PRICE HISTORY
| Date | Event | Price |
| 11/18/2022 | Active Under Contract | $860,000 |
| 11/15/2022 | Listed | $860,000 |

Topfind Realty
REALTOR®
(844)-333-8033
Questions? Contact today.
Interested in buying or selling a home similar to 45787 Corte Ricardo?
Temecula Similar Properties
Listing provided courtesy of Jamie De Pauw, CENTURY 21 Affiliated. Based on information from California Regional Multiple Listing Service, Inc. as of #Date#. This information is for your personal, non-commercial use and may not be used for any purpose other than to identify prospective properties you may be interested in purchasing. Display of MLS data is usually deemed reliable but is NOT guaranteed accurate by the MLS. Buyers are responsible for verifying the accuracy of all information and should investigate the data themselves or retain appropriate professionals. Information from sources other than the Listing Agent may have been included in the MLS data. Unless otherwise specified in writing, Broker/Agent has not and will not verify any information obtained from other sources. The Broker/Agent providing the information contained herein may or may not have been the Listing and/or Selling Agent.
