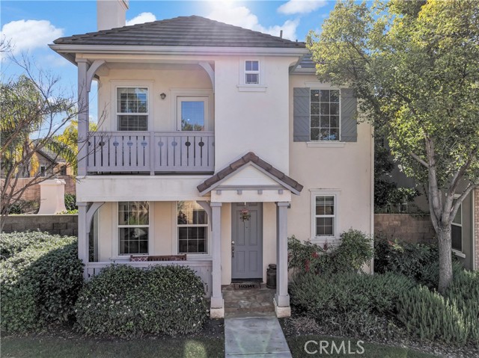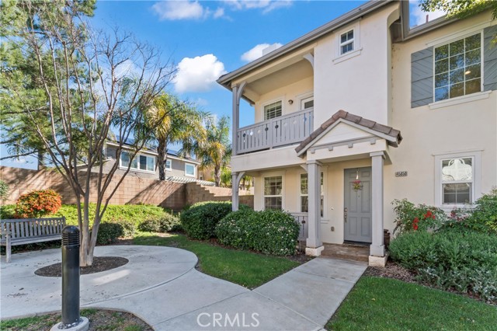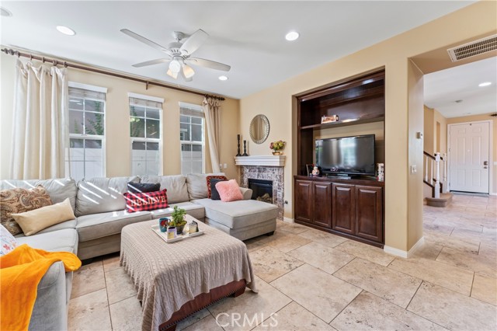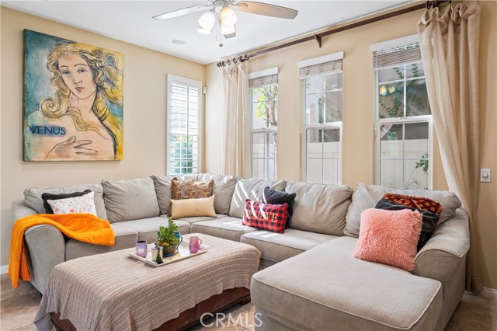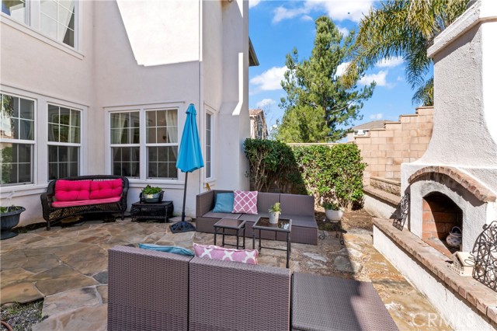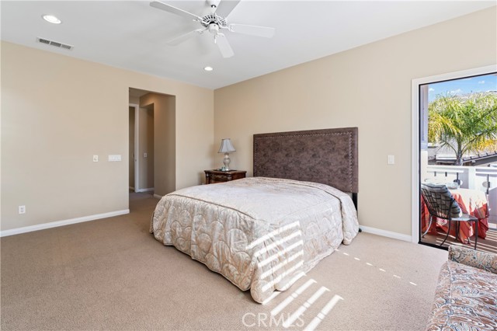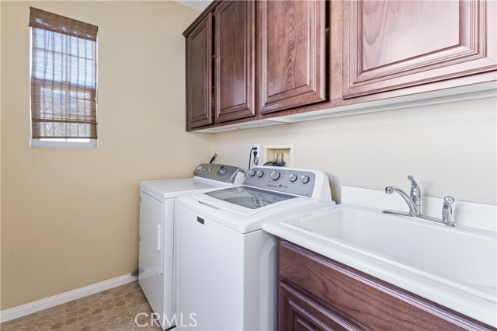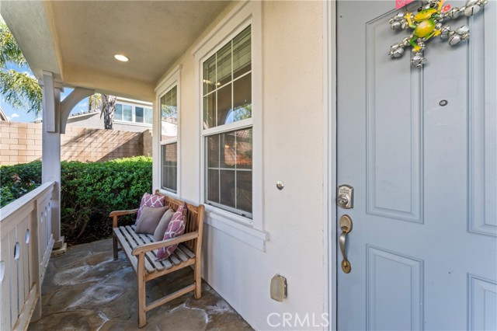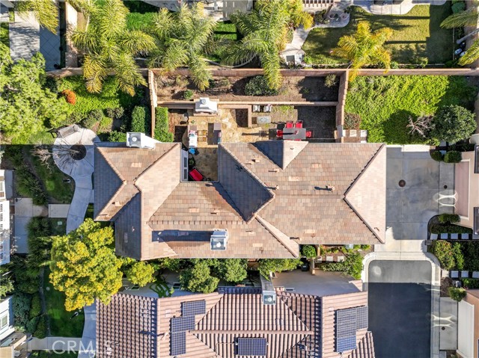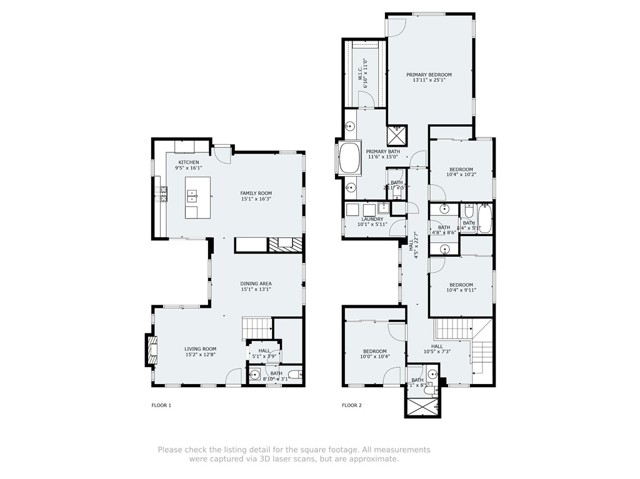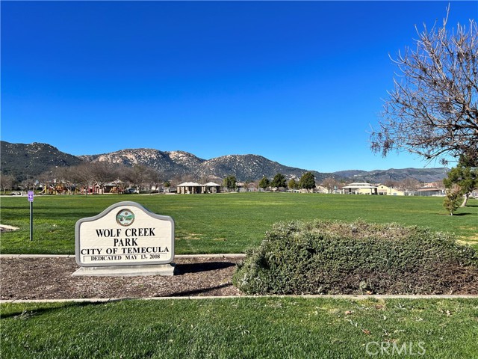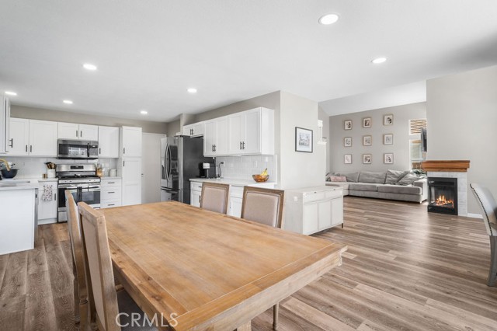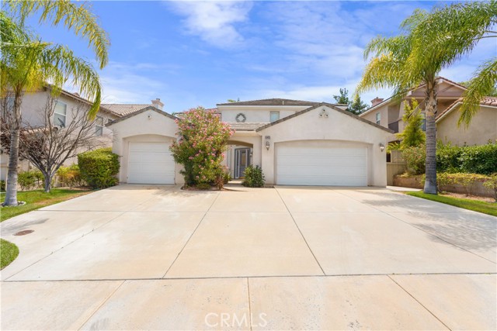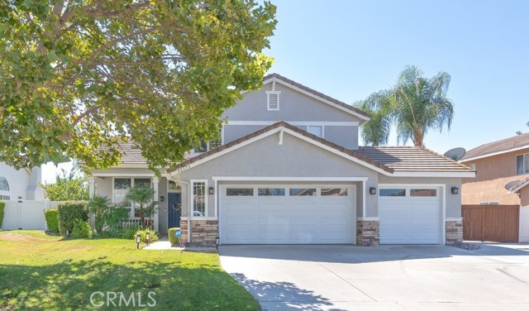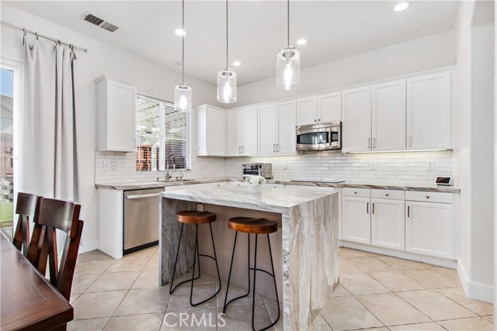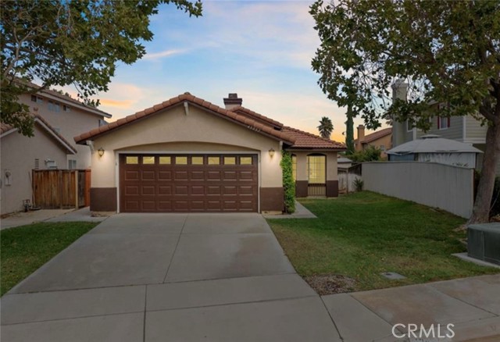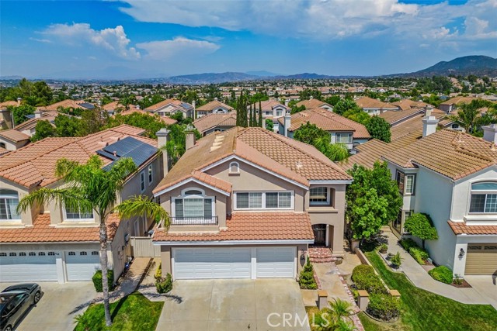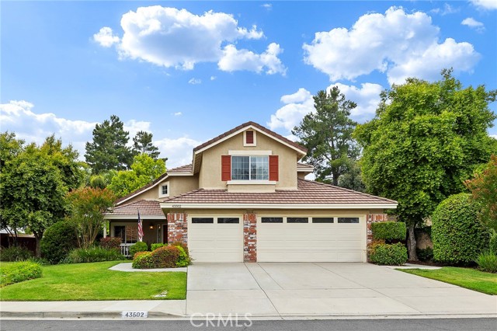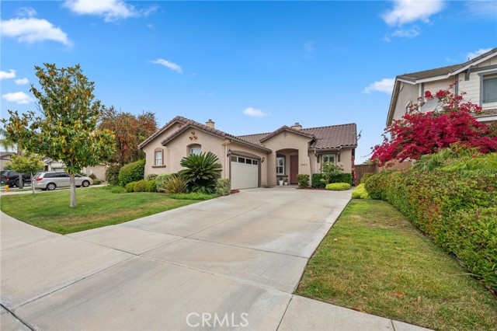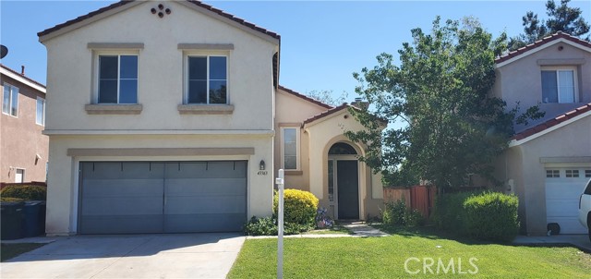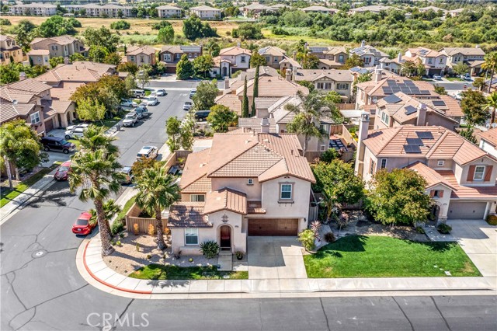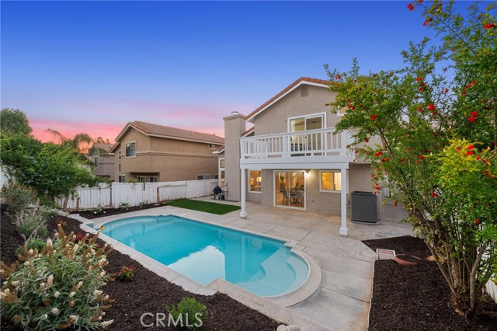45850 Daviana Way
Temecula, CA 92592
Sold
MODEL TRACT HOME! Perched within the tranquil neighborhood of Wolf Creek, this corner lot residence offers a captivating blend of luxury and comfort, with over 100,000 invested in upgrades!!! Prepare to unwind with ample outdoor space for entertainment on its oversized lot! Explore a meticulously designed interior featuring 4 bedrooms and 3.5 bathrooms. Enjoy the warmth of the fireplace(s) and the sleek, contemporary design throughout. This dwelling boasts the convenience of two balconies, ideal for enjoying the surrounding mountain views and basking in the California sunshine. Families will appreciate the esteemed Temecula School District, recognized for its outstanding education opportunities. Residents also have access to the HOA pool and clubhouse, providing additional recreational amenities and social gathering areas. Moreover, this abode is conveniently situated within walking distance to Wolf Creek Park, which offers various amenities including a basketball court, pump track, picnic areas, playgrounds, and facilities for hosting events. Furthermore, revel in the proximity to Pechanga Casino and Resort, which offers a retreat-like ambiance daily. Seize the opportunity to acquire this meticulously upgraded model home nestled in the heart of Temecula. Schedule a showing today to immerse yourself in the luxury and convenience this dwelling affords!
PROPERTY INFORMATION
| MLS # | IV24024913 | Lot Size | 4,356 Sq. Ft. |
| HOA Fees | $210/Monthly | Property Type | Single Family Residence |
| Price | $ 710,000
Price Per SqFt: $ 322 |
DOM | 572 Days |
| Address | 45850 Daviana Way | Type | Residential |
| City | Temecula | Sq.Ft. | 2,203 Sq. Ft. |
| Postal Code | 92592 | Garage | 2 |
| County | Riverside | Year Built | 2007 |
| Bed / Bath | 4 / 3.5 | Parking | 2 |
| Built In | 2007 | Status | Closed |
| Sold Date | 2024-08-07 |
INTERIOR FEATURES
| Has Laundry | Yes |
| Laundry Information | Individual Room |
| Has Fireplace | Yes |
| Fireplace Information | Outside |
| Has Appliances | Yes |
| Kitchen Appliances | Dishwasher, Microwave |
| Kitchen Area | Separated |
| Has Heating | Yes |
| Heating Information | Central |
| Room Information | All Bedrooms Up, Family Room, Game Room, Great Room, Kitchen, Laundry, Library, Living Room, Primary Bathroom, Primary Bedroom, Primary Suite, Office, Walk-In Closet |
| Has Cooling | Yes |
| Cooling Information | Central Air |
| InteriorFeatures Information | Balcony |
| EntryLocation | Front Door |
| Entry Level | 1 |
| Bathroom Information | Bathtub, Upgraded |
| Main Level Bedrooms | 0 |
| Main Level Bathrooms | 1 |
EXTERIOR FEATURES
| Has Pool | No |
| Pool | Association |
| Has Patio | Yes |
| Patio | Front Porch |
WALKSCORE
MAP
MORTGAGE CALCULATOR
- Principal & Interest:
- Property Tax: $757
- Home Insurance:$119
- HOA Fees:$210
- Mortgage Insurance:
PRICE HISTORY
| Date | Event | Price |
| 08/07/2024 | Sold | $705,000 |
| 07/14/2024 | Pending | $710,000 |
| 04/29/2024 | Pending | $710,000 |
| 03/25/2024 | Price Change (Relisted) | $710,000 (-0.70%) |
| 02/13/2024 | Listed | $725,888 |

Topfind Realty
REALTOR®
(844)-333-8033
Questions? Contact today.
Interested in buying or selling a home similar to 45850 Daviana Way?
Temecula Similar Properties
Listing provided courtesy of JEFFREY SWEEDE, RE/MAX Proper. Based on information from California Regional Multiple Listing Service, Inc. as of #Date#. This information is for your personal, non-commercial use and may not be used for any purpose other than to identify prospective properties you may be interested in purchasing. Display of MLS data is usually deemed reliable but is NOT guaranteed accurate by the MLS. Buyers are responsible for verifying the accuracy of all information and should investigate the data themselves or retain appropriate professionals. Information from sources other than the Listing Agent may have been included in the MLS data. Unless otherwise specified in writing, Broker/Agent has not and will not verify any information obtained from other sources. The Broker/Agent providing the information contained herein may or may not have been the Listing and/or Selling Agent.
