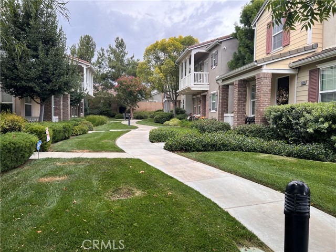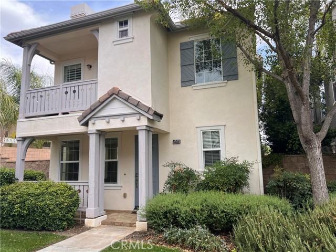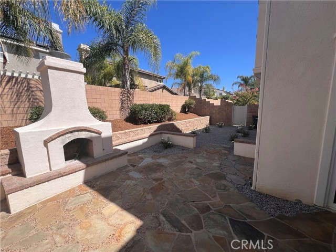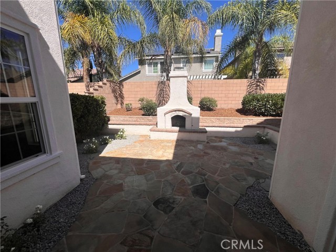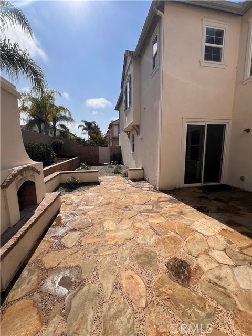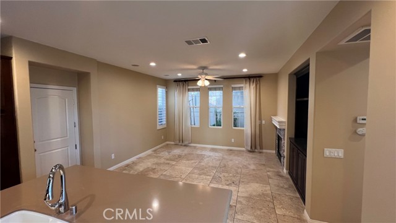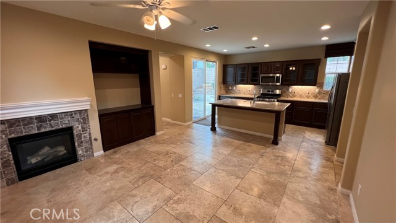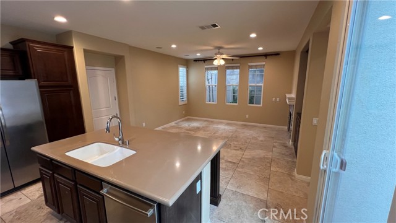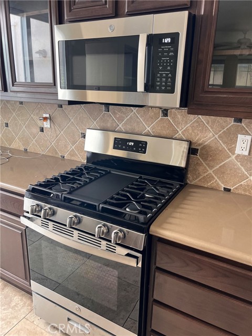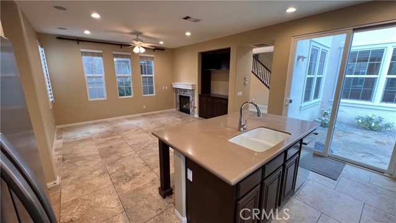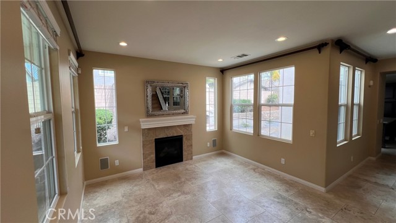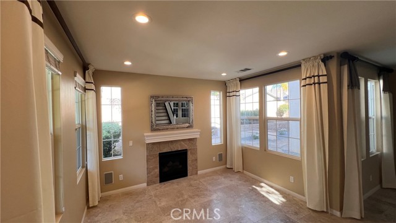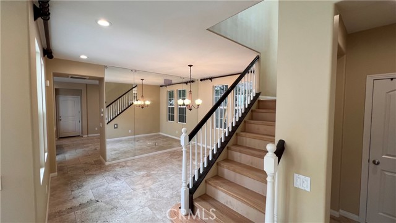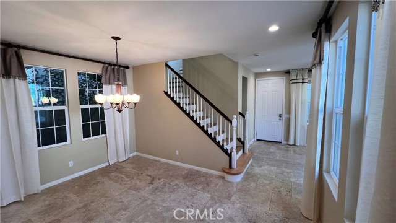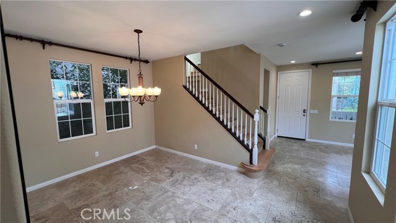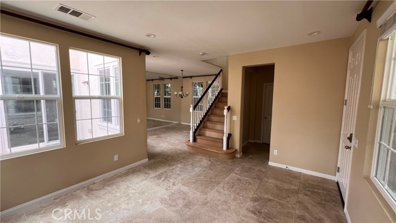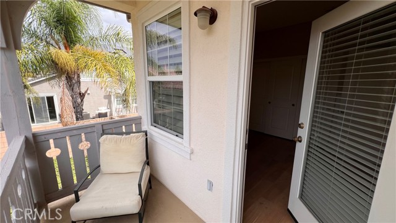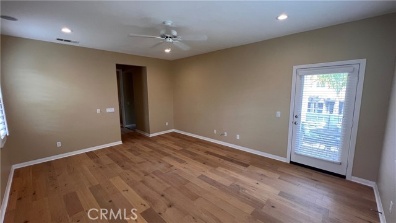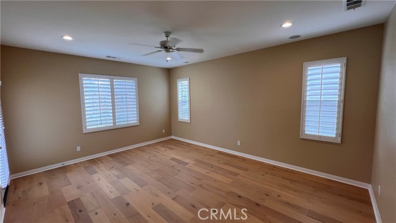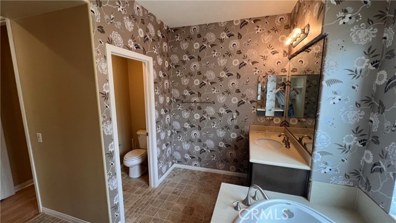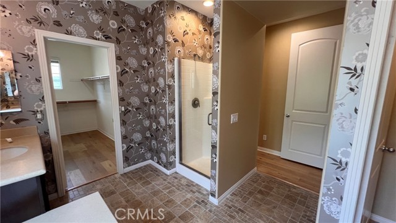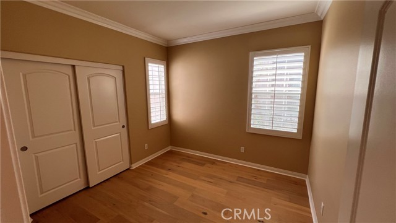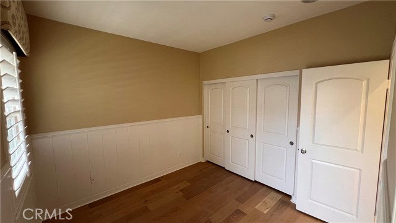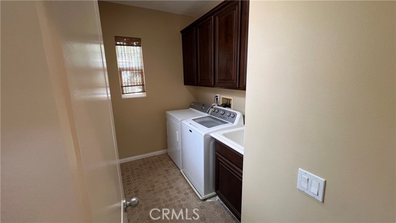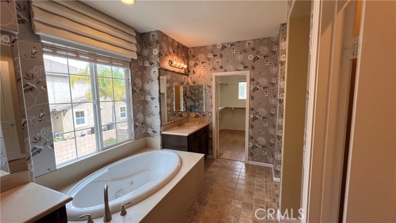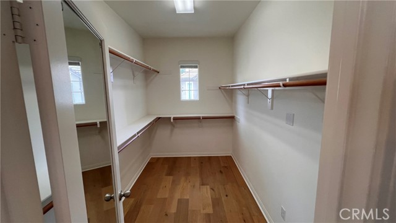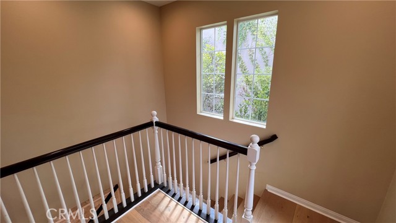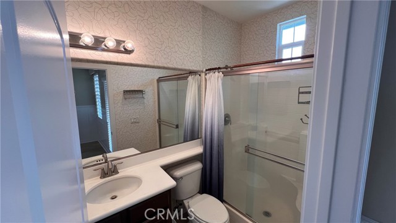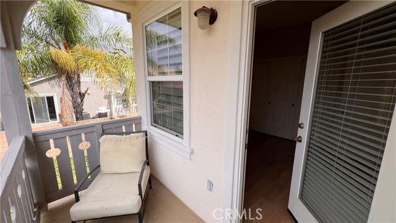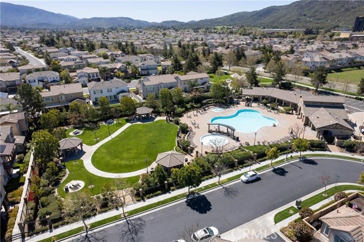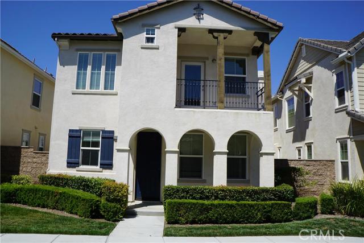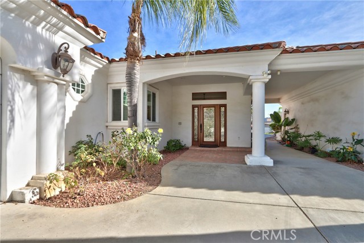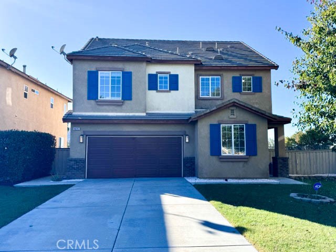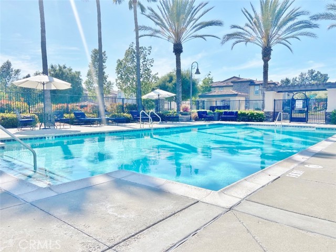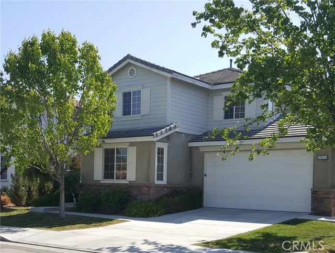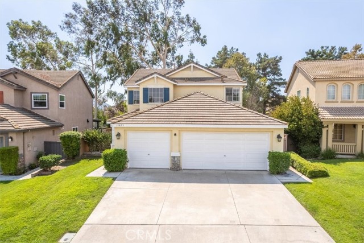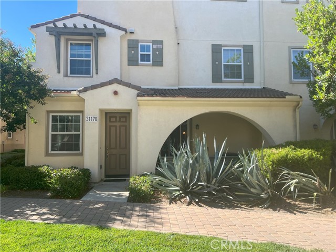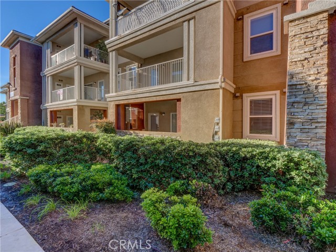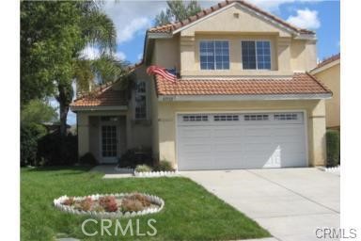45850 Daviana Way
Temecula, CA 92592
$3,500
Price
Price
4
Bed
Bed
3.5
Bath
Bath
2,203 Sq. Ft.
$2 / Sq. Ft.
$2 / Sq. Ft.
Turn Key - fresh and clean - move in ready - This home has been completely updated with new wood flooring upstairs, travertine tile downstairs has been professionally cleaned, drapes have been cleaned. New stove and microwave installed. The backyard patio area has been refreshed and newly planted along with fresh gravel area. The unique location at the end of the walkway and garage access at end of the short alley makes this special home a great place to live and entertain. Looking for long-term reliable tenants as this is a great family home and located in one of the top school districts available immediately - submit. Well located for shopping and dining in the Wolf Creek community, with access to parks, pools and playgrounds. Close to all shopping and easy freeway access - off of Pechanga Parkway to Temecula Parkway.
PROPERTY INFORMATION
| MLS # | ND24188857 | Lot Size | 4,356 Sq. Ft. |
| HOA Fees | $0/Monthly | Property Type | Single Family Residence |
| Price | $ 3,500
Price Per SqFt: $ 2 |
DOM | 358 Days |
| Address | 45850 Daviana Way | Type | Residential Lease |
| City | Temecula | Sq.Ft. | 2,203 Sq. Ft. |
| Postal Code | 92592 | Garage | 2 |
| County | Riverside | Year Built | 2007 |
| Bed / Bath | 4 / 3.5 | Parking | 2 |
| Built In | 2007 | Status | Active |
INTERIOR FEATURES
| Has Laundry | Yes |
| Laundry Information | Dryer Included, Washer Included |
| Has Fireplace | Yes |
| Fireplace Information | Family Room, Living Room, Outside, See Remarks |
| Has Appliances | Yes |
| Kitchen Appliances | Dishwasher, ENERGY STAR Qualified Appliances, Freezer, Disposal, Gas Oven, Gas Range, Gas Water Heater, Ice Maker, Microwave, Refrigerator, Water Heater |
| Kitchen Information | Granite Counters, Kitchen Island, Kitchen Open to Family Room, Stone Counters |
| Kitchen Area | Breakfast Counter / Bar, Family Kitchen, See Remarks |
| Has Heating | Yes |
| Heating Information | Central, Forced Air |
| Room Information | All Bedrooms Up, Entry, Family Room, Kitchen, Laundry, Living Room, Primary Suite, See Remarks |
| Has Cooling | Yes |
| Cooling Information | Central Air, Dual, Gas, Zoned |
| Flooring Information | See Remarks, Stone, Wood |
| InteriorFeatures Information | Balcony, Block Walls, Built-in Features, Cathedral Ceiling(s), Granite Counters, High Ceilings, Open Floorplan, Recessed Lighting, Stone Counters, Storage, Unfurnished |
| DoorFeatures | Sliding Doors |
| EntryLocation | front door |
| Entry Level | 1 |
| Has Spa | Yes |
| SpaDescription | Association, Community, Heated, In Ground, See Remarks |
| WindowFeatures | Blinds, Custom Covering, Drapes |
| SecuritySafety | Carbon Monoxide Detector(s), Fire and Smoke Detection System |
| Bathroom Information | Bathtub, Shower, Shower in Tub, Double Sinks in Primary Bath, Exhaust fan(s), Granite Counters, Stone Counters, Upgraded, Walk-in shower |
| Main Level Bedrooms | 0 |
| Main Level Bathrooms | 1 |
EXTERIOR FEATURES
| FoundationDetails | Slab |
| Roof | Stone, Synthetic |
| Has Pool | No |
| Pool | Association, Community, Fenced, In Ground, See Remarks |
| Has Patio | Yes |
| Patio | Deck, Patio Open, See Remarks, Slab, Stone |
| Has Fence | Yes |
| Fencing | Good Condition, Masonry, See Remarks |
| Has Sprinklers | Yes |
WALKSCORE
MAP
PRICE HISTORY
| Date | Event | Price |
| 10/09/2024 | Price Change (Relisted) | $3,500 (-4.11%) |
| 09/11/2024 | Listed | $3,850 |

Topfind Realty
REALTOR®
(844)-333-8033
Questions? Contact today.
Go Tour This Home
Temecula Similar Properties
Listing provided courtesy of Patricia Moss, Pam Moss, Broker. Based on information from California Regional Multiple Listing Service, Inc. as of #Date#. This information is for your personal, non-commercial use and may not be used for any purpose other than to identify prospective properties you may be interested in purchasing. Display of MLS data is usually deemed reliable but is NOT guaranteed accurate by the MLS. Buyers are responsible for verifying the accuracy of all information and should investigate the data themselves or retain appropriate professionals. Information from sources other than the Listing Agent may have been included in the MLS data. Unless otherwise specified in writing, Broker/Agent has not and will not verify any information obtained from other sources. The Broker/Agent providing the information contained herein may or may not have been the Listing and/or Selling Agent.
