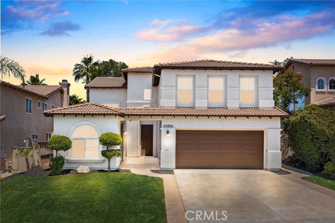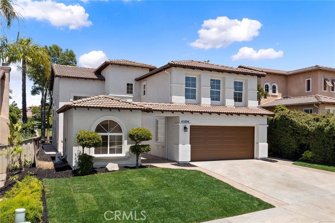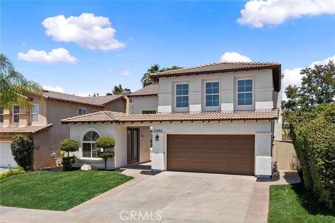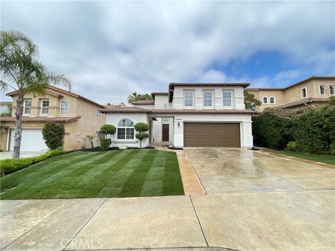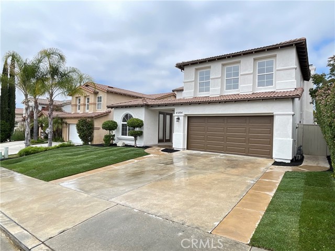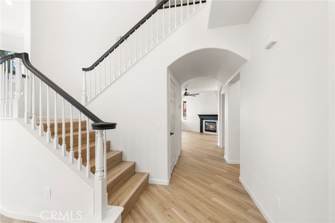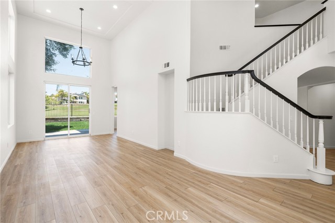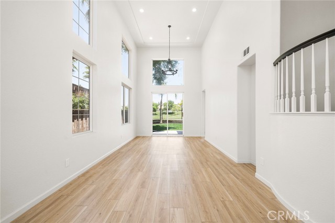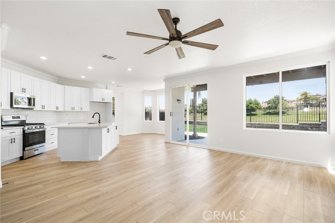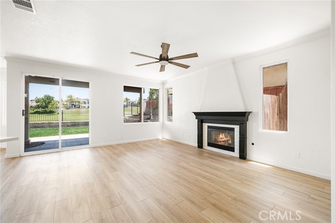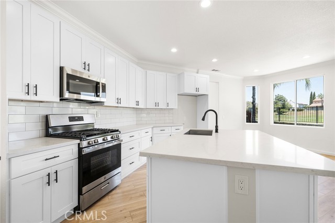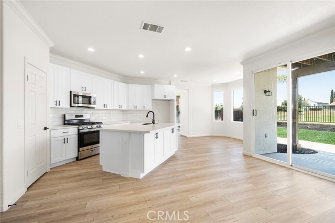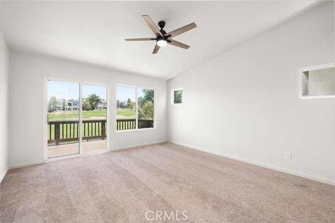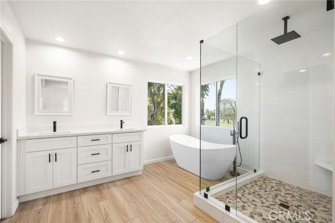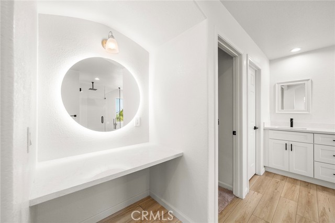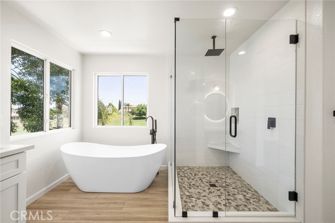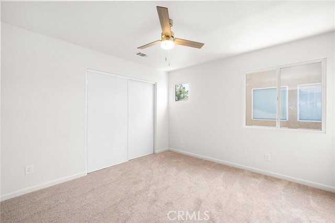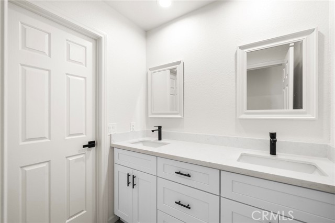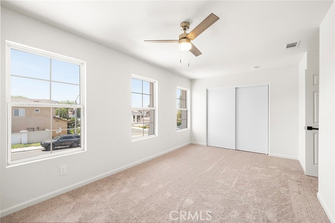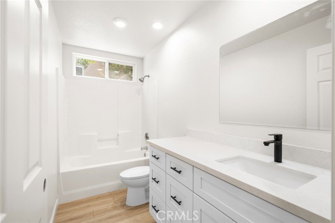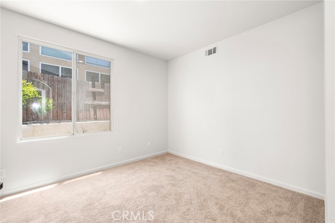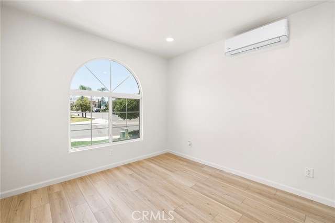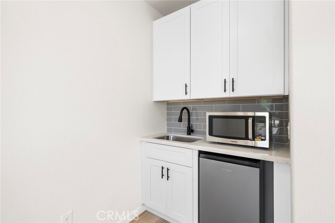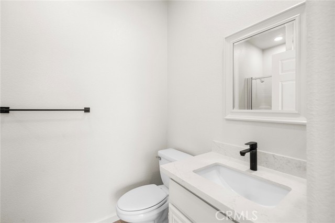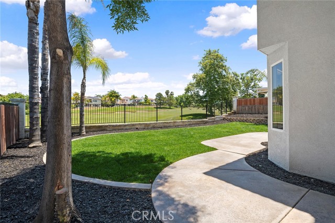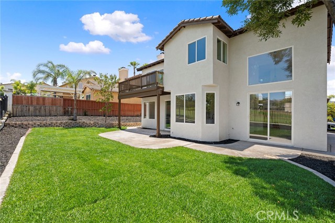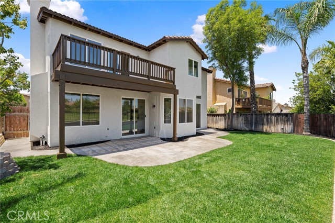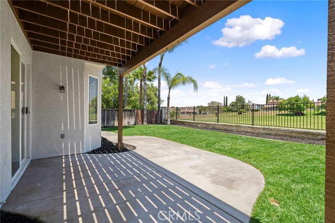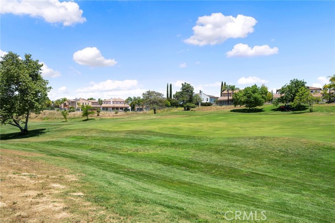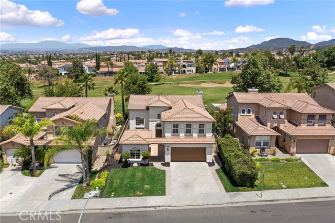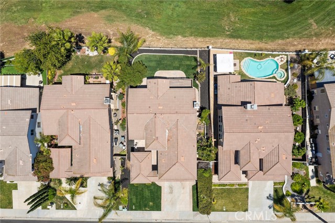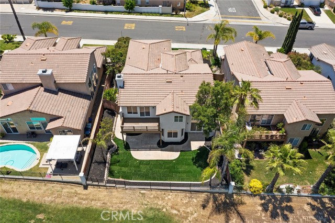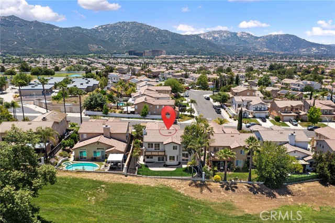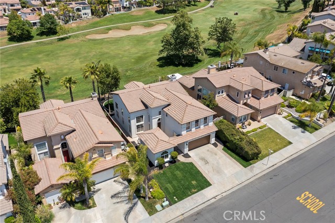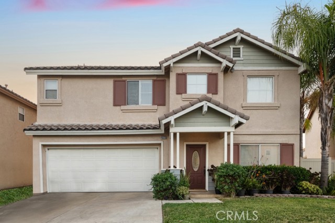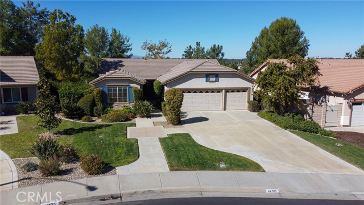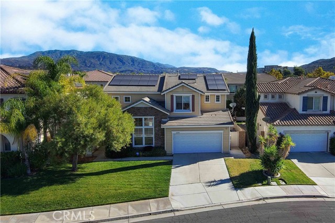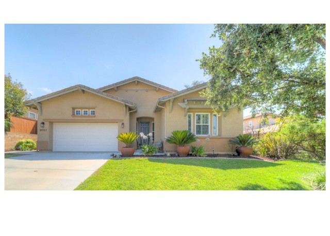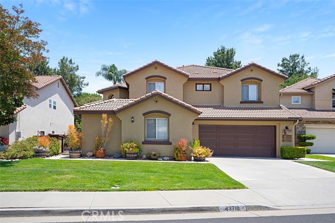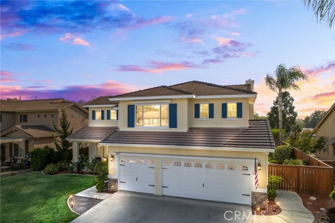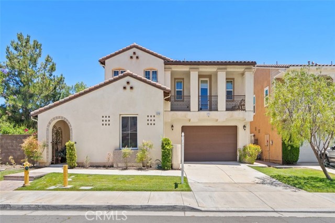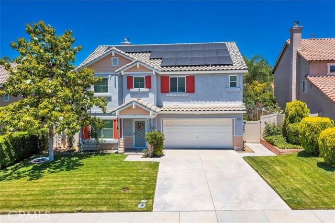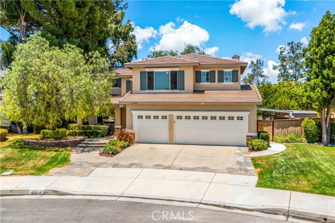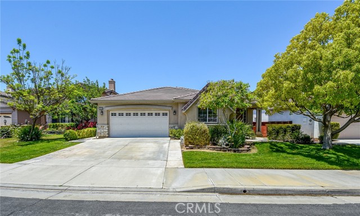45894 Paseo Gallante
Temecula, CA 92592
Sold
This beautiful home offers the perfect combination of comfort, style, and a prime location. With 5 bedrooms and 3 baths in the main home as well as a studio casita with a full bathroom and kitchenette, this property provides ample space for your family and guests. Situated on the highly desirable RedHawks golf course, specifically at the 11th hole, you'll enjoy breathtaking views and the serenity of the surroundings. The home itself has undergone a full remodel, showcasing modern upgrades and luxurious finishes throughout. The kitchen features elegant Quartz countertops, creating a sleek and inviting space for culinary creations and all brand new appliances. New carpeting adorns all the bedrooms, providing warmth and comfort, while the upgraded LVP flooring enhances the overall aesthetic of the home. One of the highlights is the spa-style primary bathroom, designed to offer a relaxing retreat within your own home. The attention to detail and high-quality craftsmanship are evident in every aspect of this residence. Conveniently located across the street from Helen Hunt Jackson elementary school and Paseo Gallante park, you'll have easy access to educational facilities and outdoor recreation. Additionally, the property is zoned for Great Oak High School, ensuring excellent educational opportunities for your family. 45894 Paseo Gallante is a truly exceptional home that combines modern luxury, scenic golf course views, and a sought-after location. Don't miss the opportunity to make this your dream home in Temecula, California.
PROPERTY INFORMATION
| MLS # | SW23107039 | Lot Size | 6,534 Sq. Ft. |
| HOA Fees | $40/Monthly | Property Type | Single Family Residence |
| Price | $ 889,999
Price Per SqFt: $ 294 |
DOM | 867 Days |
| Address | 45894 Paseo Gallante | Type | Residential |
| City | Temecula | Sq.Ft. | 3,023 Sq. Ft. |
| Postal Code | 92592 | Garage | 2 |
| County | Riverside | Year Built | 1999 |
| Bed / Bath | 6 / 4 | Parking | 2 |
| Built In | 1999 | Status | Closed |
| Sold Date | 2023-08-04 |
INTERIOR FEATURES
| Has Laundry | Yes |
| Laundry Information | Gas Dryer Hookup, Washer Hookup |
| Has Fireplace | Yes |
| Fireplace Information | Dining Room, Kitchen, Living Room, Primary Bedroom, Outside |
| Has Appliances | Yes |
| Kitchen Appliances | Dishwasher, Gas Range, Microwave |
| Has Heating | Yes |
| Heating Information | Central |
| Room Information | Family Room, Kitchen, Laundry, Living Room, Main Floor Bedroom, Primary Bathroom, Primary Bedroom, Walk-In Closet |
| Has Cooling | Yes |
| Cooling Information | Central Air, Gas, High Efficiency |
| InteriorFeatures Information | Cathedral Ceiling(s), Ceiling Fan(s) |
| EntryLocation | front |
| Entry Level | 1 |
| Main Level Bedrooms | 1 |
| Main Level Bathrooms | 1 |
EXTERIOR FEATURES
| Has Pool | No |
| Pool | None |
WALKSCORE
MAP
MORTGAGE CALCULATOR
- Principal & Interest:
- Property Tax: $949
- Home Insurance:$119
- HOA Fees:$40
- Mortgage Insurance:
PRICE HISTORY
| Date | Event | Price |
| 08/04/2023 | Sold | $889,000 |
| 06/15/2023 | Listed | $889,999 |

Topfind Realty
REALTOR®
(844)-333-8033
Questions? Contact today.
Interested in buying or selling a home similar to 45894 Paseo Gallante?
Temecula Similar Properties
Listing provided courtesy of Elizabeth Alagao, Keller Williams, The Lakes. Based on information from California Regional Multiple Listing Service, Inc. as of #Date#. This information is for your personal, non-commercial use and may not be used for any purpose other than to identify prospective properties you may be interested in purchasing. Display of MLS data is usually deemed reliable but is NOT guaranteed accurate by the MLS. Buyers are responsible for verifying the accuracy of all information and should investigate the data themselves or retain appropriate professionals. Information from sources other than the Listing Agent may have been included in the MLS data. Unless otherwise specified in writing, Broker/Agent has not and will not verify any information obtained from other sources. The Broker/Agent providing the information contained herein may or may not have been the Listing and/or Selling Agent.
