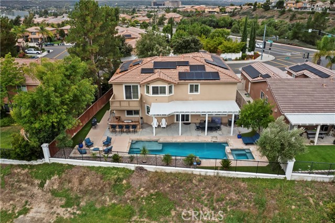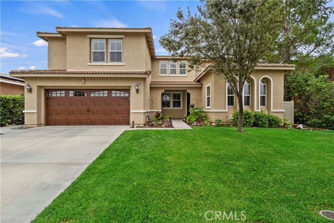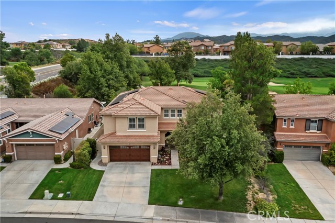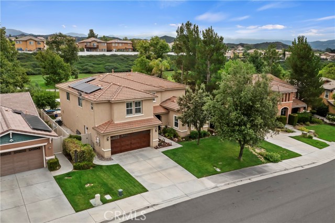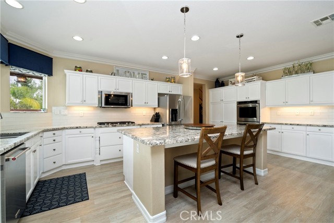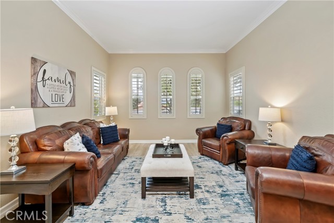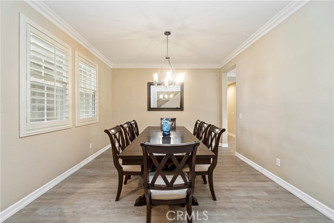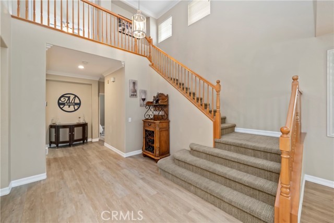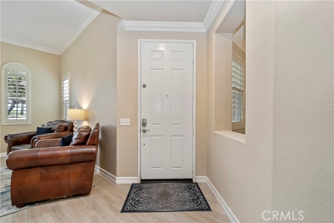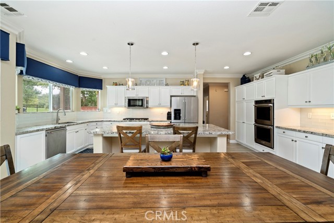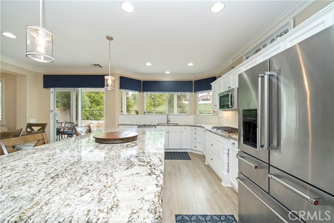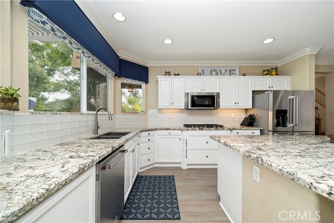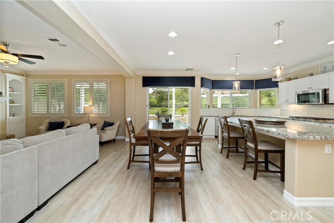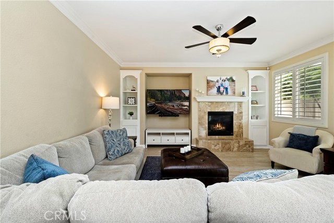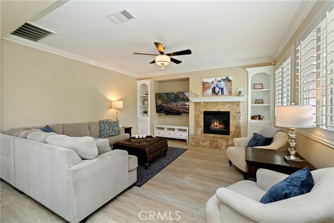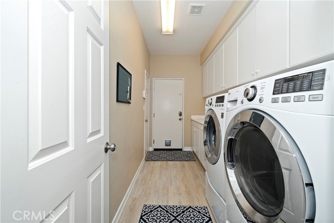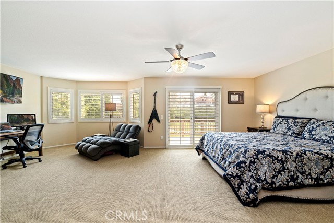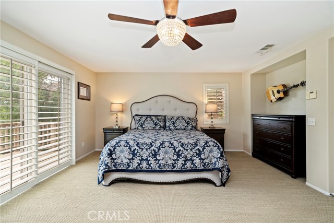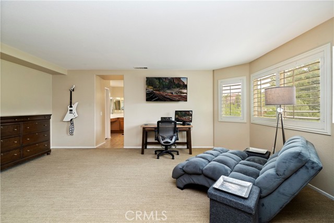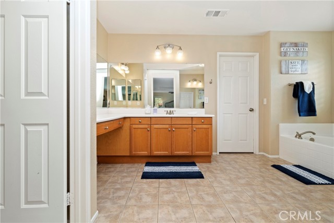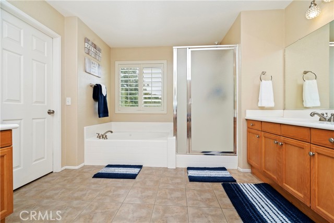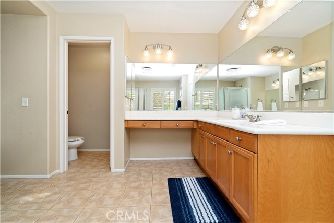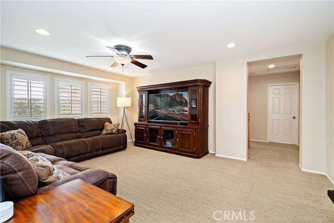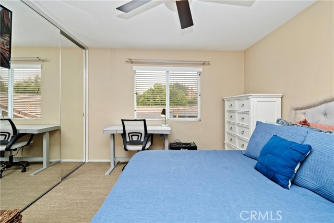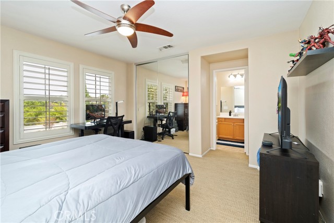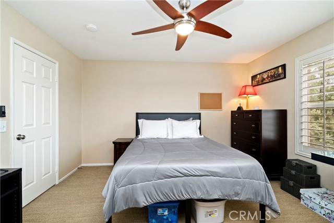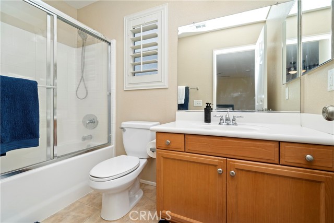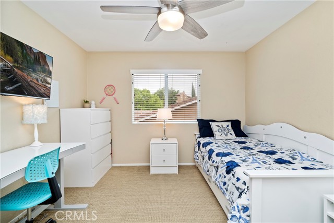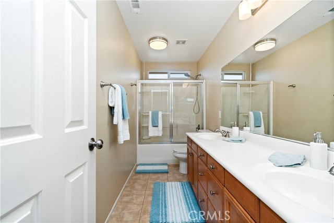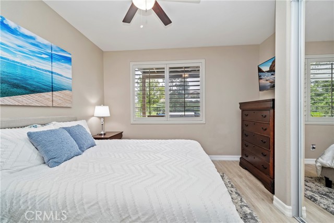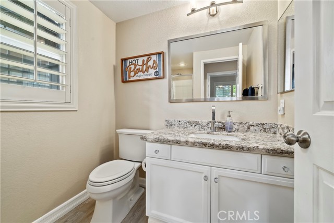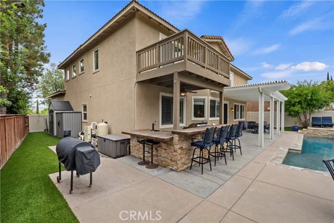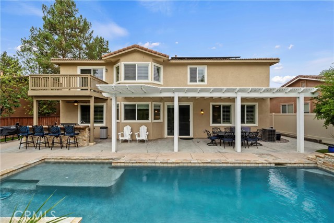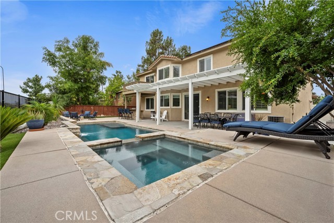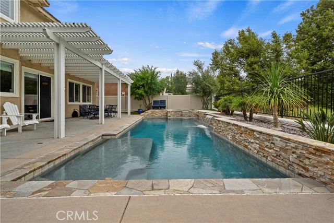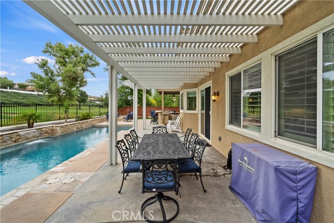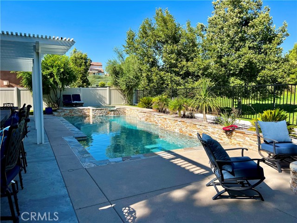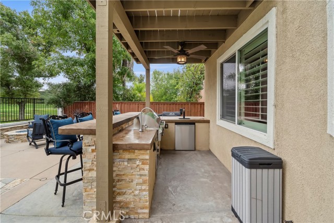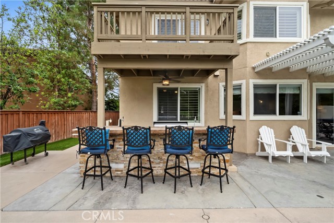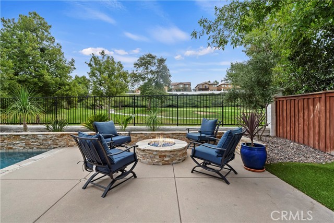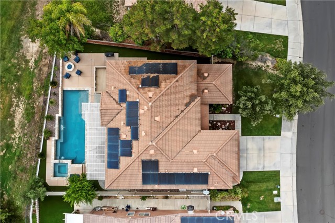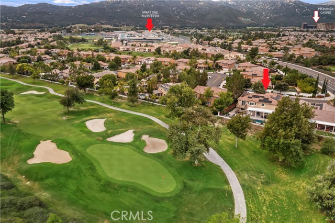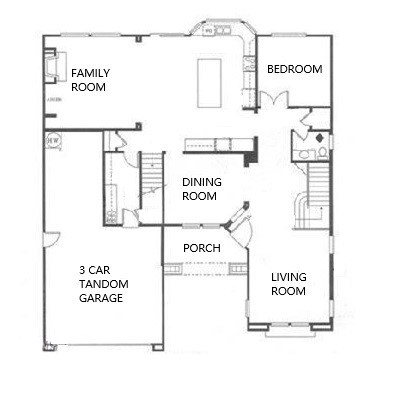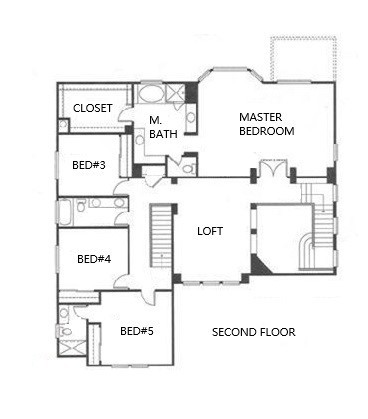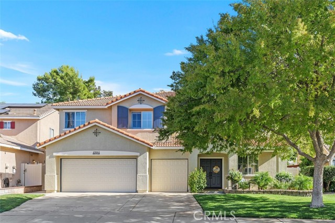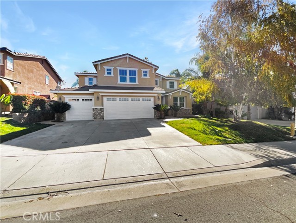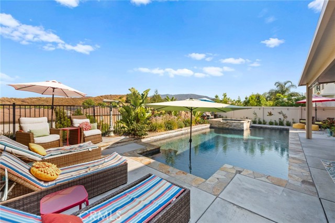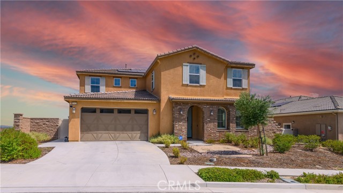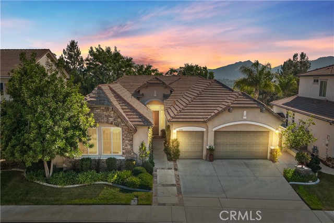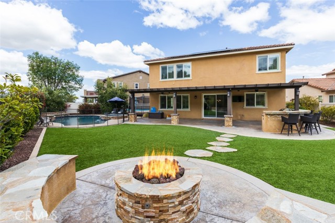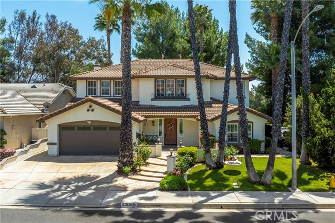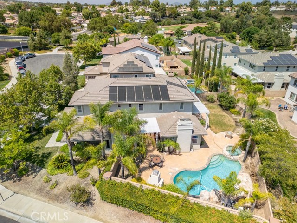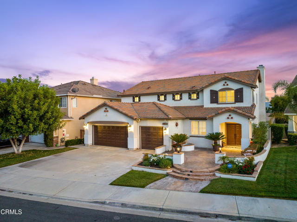46094 Jon William Way
Temecula, CA 92592
Sold
46094 Jon William Way
Temecula, CA 92592
Sold
EXCEPTIONAL! Welcome to luxury living in Temecula, California! Did I mention FULLY PAID OFF SOLAR? Over $220,000 in recent upgrades. This expansive property boasts over 3,600 sq. ft. of exquisite living space, nestled within the tranquil ambiance of a golf course community - home sits on the 15th fairway!! Enjoy the epitome of outdoor entertainment with a new custom in ground pool, spa, firepit, and an inviting outdoor kitchen, perfect for hosting gatherings and creating lasting memories. This residence offers not only a prime golfing experience but also easy access to upscale amenities including Pechanga Casino. Send your children to Temecula's top-rated schools: enjoy numerous shopping destinations, and the convenience of a seamless commute. With five bedrooms, four bathrooms, and a versatile loft space, this home provides ample room for comfort and flexibility, catering to all your lifestyle needs. Don’t miss this rare opportunity to own a slice of paradise in one of Temecula’s most desirable neighborhoods. This home is a must see!
PROPERTY INFORMATION
| MLS # | SW23158502 | Lot Size | 7,405 Sq. Ft. |
| HOA Fees | $40/Monthly | Property Type | Single Family Residence |
| Price | $ 1,100,000
Price Per SqFt: $ 304 |
DOM | 787 Days |
| Address | 46094 Jon William Way | Type | Residential |
| City | Temecula | Sq.Ft. | 3,613 Sq. Ft. |
| Postal Code | 92592 | Garage | 3 |
| County | Riverside | Year Built | 2004 |
| Bed / Bath | 5 / 4 | Parking | 3 |
| Built In | 2004 | Status | Closed |
| Sold Date | 2023-10-26 |
INTERIOR FEATURES
| Has Laundry | Yes |
| Laundry Information | Dryer Included, Gas Dryer Hookup, Individual Room, Inside, Washer Hookup, Washer Included |
| Has Fireplace | Yes |
| Fireplace Information | Family Room, Gas |
| Has Appliances | Yes |
| Kitchen Appliances | Dishwasher, Gas Cooktop, Microwave, Water Heater, Water Line to Refrigerator |
| Kitchen Information | Granite Counters, Remodeled Kitchen |
| Kitchen Area | Breakfast Counter / Bar, Dining Room, In Kitchen |
| Has Heating | Yes |
| Heating Information | Central, Solar |
| Room Information | Family Room, Kitchen, Laundry, Living Room, Loft, Main Floor Bedroom, Primary Suite, Walk-In Closet |
| Has Cooling | Yes |
| Cooling Information | Central Air |
| Flooring Information | Carpet, Laminate, Tile |
| InteriorFeatures Information | 2 Staircases, Ceiling Fan(s), Granite Counters, Open Floorplan, Recessed Lighting, Tandem |
| DoorFeatures | Panel Doors |
| EntryLocation | Front |
| Entry Level | 1 |
| Has Spa | Yes |
| SpaDescription | Private, In Ground |
| WindowFeatures | Double Pane Windows, Plantation Shutters |
| SecuritySafety | Carbon Monoxide Detector(s), Smoke Detector(s) |
| Bathroom Information | Closet in bathroom, Corian Counters, Double Sinks in Primary Bath, Jetted Tub, Separate tub and shower, Soaking Tub |
| Main Level Bedrooms | 1 |
| Main Level Bathrooms | 1 |
EXTERIOR FEATURES
| ExteriorFeatures | Barbecue Private |
| FoundationDetails | Slab |
| Has Pool | Yes |
| Pool | Private, Heated, In Ground |
| Has Patio | Yes |
| Patio | Concrete, Covered, Front Porch |
| Has Fence | Yes |
| Fencing | Excellent Condition, Wood, Wrought Iron |
| Has Sprinklers | Yes |
WALKSCORE
MAP
MORTGAGE CALCULATOR
- Principal & Interest:
- Property Tax: $1,173
- Home Insurance:$119
- HOA Fees:$40
- Mortgage Insurance:
PRICE HISTORY
| Date | Event | Price |
| 10/26/2023 | Sold | $1,100,000 |
| 08/31/2023 | Sold | $1,100,000 |

Topfind Realty
REALTOR®
(844)-333-8033
Questions? Contact today.
Interested in buying or selling a home similar to 46094 Jon William Way?
Temecula Similar Properties
Listing provided courtesy of Colleen Nichols, Jason Mitchell R. E. Calif. Based on information from California Regional Multiple Listing Service, Inc. as of #Date#. This information is for your personal, non-commercial use and may not be used for any purpose other than to identify prospective properties you may be interested in purchasing. Display of MLS data is usually deemed reliable but is NOT guaranteed accurate by the MLS. Buyers are responsible for verifying the accuracy of all information and should investigate the data themselves or retain appropriate professionals. Information from sources other than the Listing Agent may have been included in the MLS data. Unless otherwise specified in writing, Broker/Agent has not and will not verify any information obtained from other sources. The Broker/Agent providing the information contained herein may or may not have been the Listing and/or Selling Agent.
