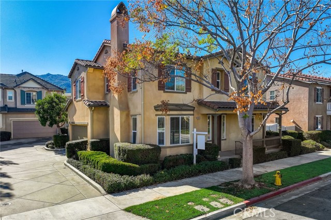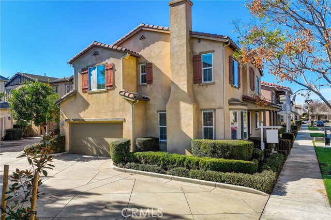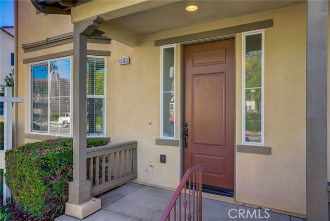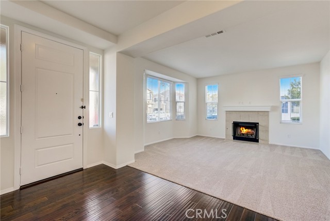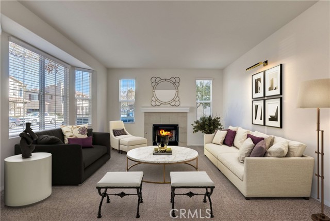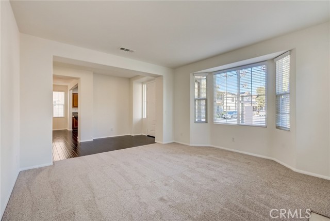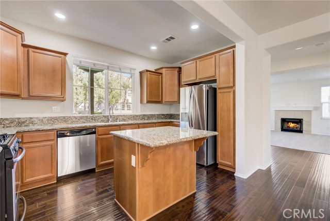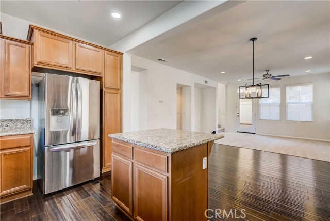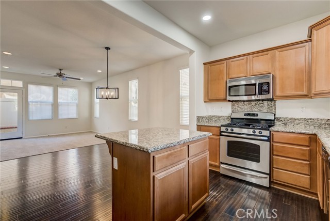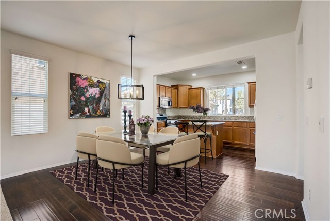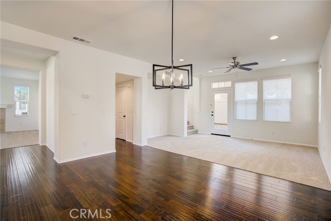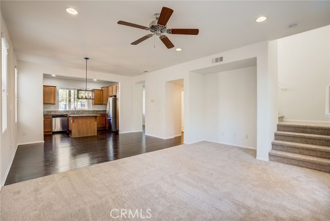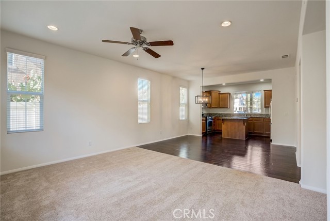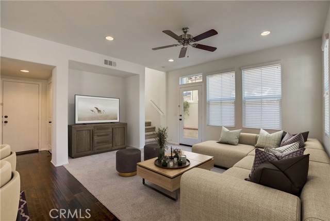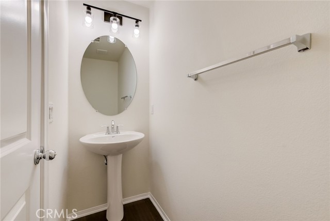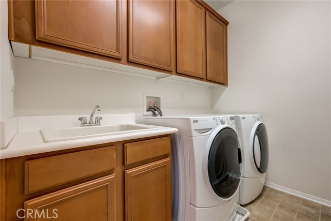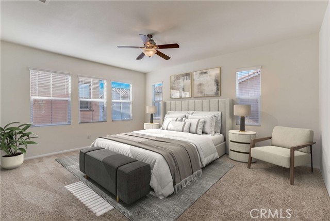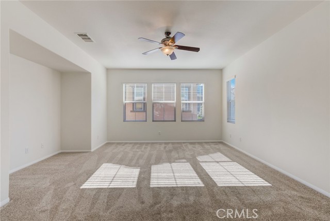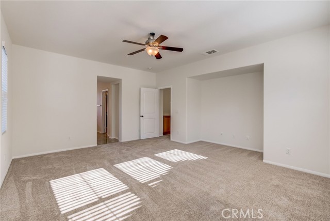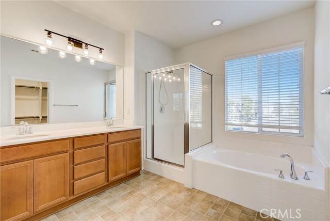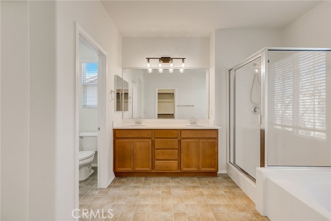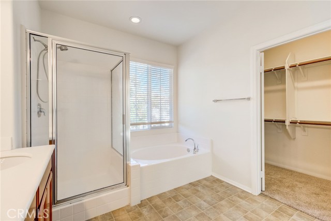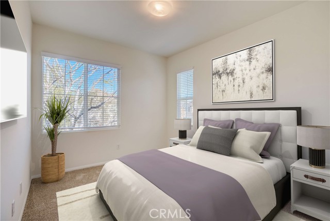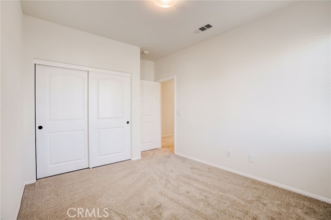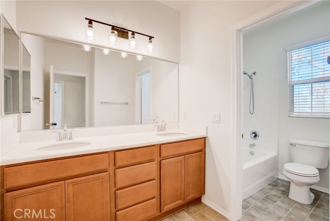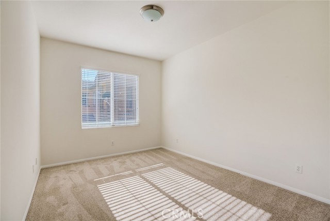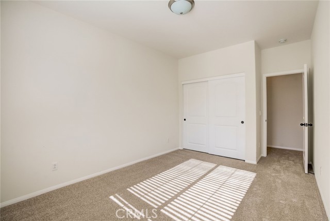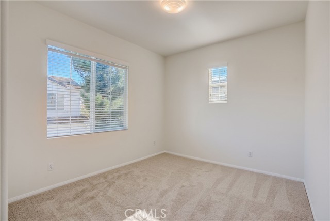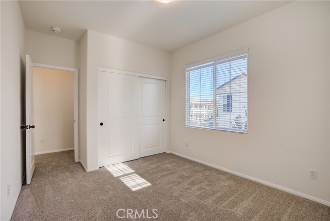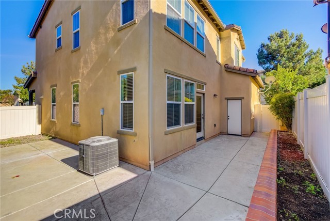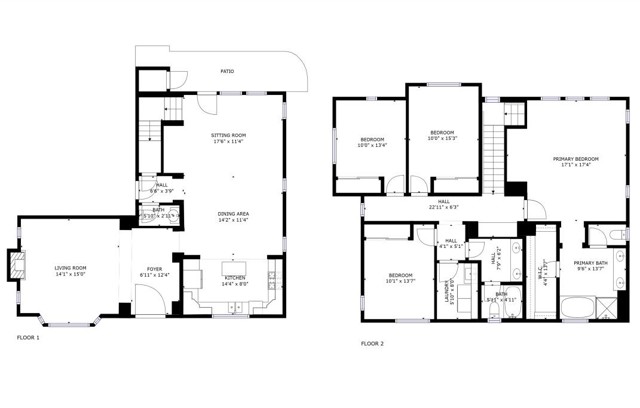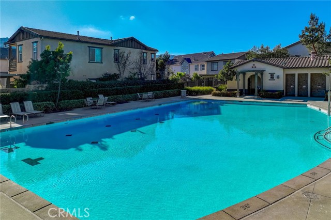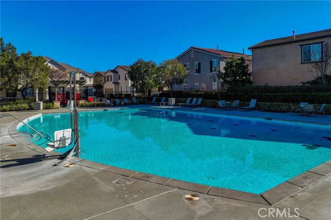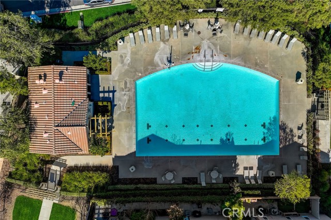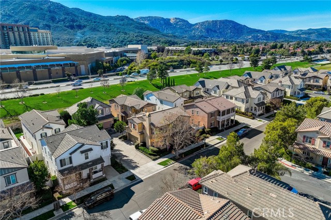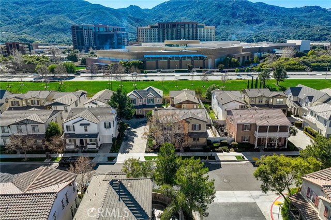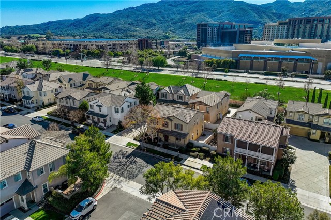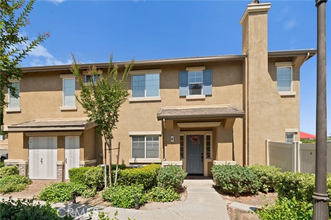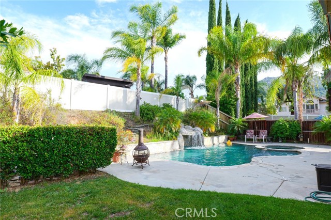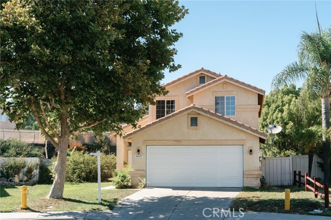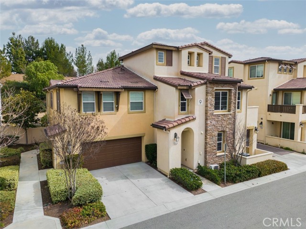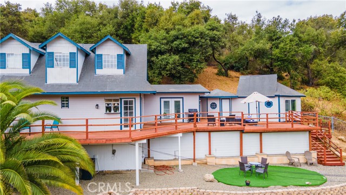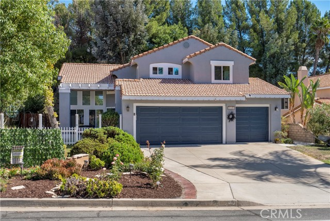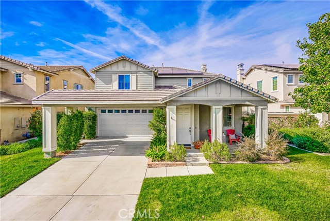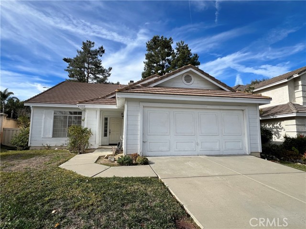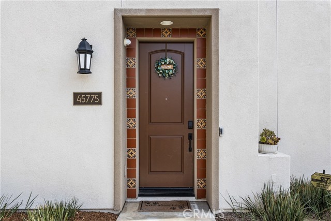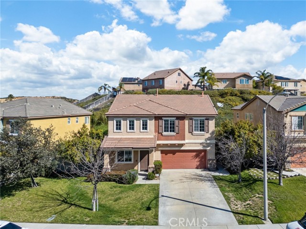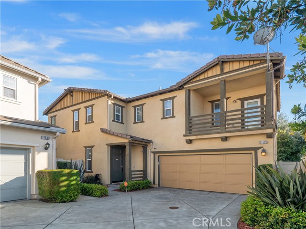46183 Timbermine Lane
Temecula, CA 92592
Sold
46183 Timbermine Lane
Temecula, CA 92592
Sold
ULTRA DESIRABLE WOLF CREEK HOME- This turn key property features an excellent layout with 4 Bedrooms and 2 1/2 Baths. Stepping in through the front door you are greeted by lovely dark laminate throughout the downstairs. The Formal Living Room showcases a ton of natural light and a centered fireplace. The Kitchen, Living room, and Dining area are all 1 space. The Kitchen boasts warm maple cabinets, granite counters, stainless appliances, and an Island with seating for 2. The entire house has BRAND NEW CARPET and BRAND NEW PAINT. All you need to do is bring your stuff! There is a 1/2 Bath Downstairs and a French Door leading to the cozy backyard. Upstairs you will find 3 Bedrooms clustered together. They share a Bathroom with dual sink vanities and a shower/tub combo. The Laundry room is located upstairs for your convenience, and it has been upgraded to include storage cabinets and a sink. The Primary Suite is spacious, also offering a ton of natural light. The Primary Bath has dual sink vanities, a large soaking tub, and a standalone shower, plus a walk in closet! There are storage cabinets at the top of the stairs and modern fixtures and ceiling fans throughout the home. This fantastic house has its own 2 car attached garage, it's down the street from Birdsall Park, and it's minutes to the 15 Freeway. Wolf Creek proudly offers a beautiful community pool, there is an awesome playground, and there is also access to great walking or bike riding trails. This neighborhood is quiet and very well maintained. This home comes with ALL APPLIANCES and it's been lovingly maintained. It's going to go fast- this is a great price to get into South Temecula and its coveted Schools. Come see it today!
PROPERTY INFORMATION
| MLS # | SW24033141 | Lot Size | 436 Sq. Ft. |
| HOA Fees | $176/Monthly | Property Type | Single Family Residence |
| Price | $ 624,900
Price Per SqFt: $ 290 |
DOM | 439 Days |
| Address | 46183 Timbermine Lane | Type | Residential |
| City | Temecula | Sq.Ft. | 2,156 Sq. Ft. |
| Postal Code | 92592 | Garage | 2 |
| County | Riverside | Year Built | 2010 |
| Bed / Bath | 4 / 2.5 | Parking | 2 |
| Built In | 2010 | Status | Closed |
| Sold Date | 2024-03-18 |
INTERIOR FEATURES
| Has Laundry | Yes |
| Laundry Information | Individual Room, Inside |
| Has Fireplace | Yes |
| Fireplace Information | Living Room |
| Has Appliances | Yes |
| Kitchen Appliances | Dishwasher, Gas Oven, Microwave |
| Kitchen Information | Granite Counters, Kitchen Island, Kitchen Open to Family Room |
| Kitchen Area | Area |
| Has Heating | Yes |
| Heating Information | Central |
| Room Information | All Bedrooms Up, Family Room, Formal Entry, Kitchen, Laundry, Living Room, Primary Bathroom, Primary Bedroom, Walk-In Closet |
| Has Cooling | Yes |
| Cooling Information | Central Air |
| Flooring Information | Carpet, Wood |
| InteriorFeatures Information | Built-in Features, Ceiling Fan(s), Granite Counters, High Ceilings, Recessed Lighting, Unfurnished |
| EntryLocation | 1 |
| Entry Level | 1 |
| Has Spa | No |
| SpaDescription | None |
| Bathroom Information | Bathtub, Shower, Shower in Tub, Double sinks in bath(s), Double Sinks in Primary Bath, Separate tub and shower, Walk-in shower |
| Main Level Bedrooms | 0 |
| Main Level Bathrooms | 1 |
EXTERIOR FEATURES
| Roof | Shingle, Tile |
| Has Pool | No |
| Pool | Association, Community, In Ground |
| Has Fence | Yes |
| Fencing | Privacy |
WALKSCORE
MAP
MORTGAGE CALCULATOR
- Principal & Interest:
- Property Tax: $667
- Home Insurance:$119
- HOA Fees:$176
- Mortgage Insurance:
PRICE HISTORY
| Date | Event | Price |
| 03/18/2024 | Sold | $640,000 |
| 03/04/2024 | Pending | $624,900 |
| 02/22/2024 | Active Under Contract | $624,900 |
| 02/16/2024 | Listed | $624,900 |

Topfind Realty
REALTOR®
(844)-333-8033
Questions? Contact today.
Interested in buying or selling a home similar to 46183 Timbermine Lane?
Temecula Similar Properties
Listing provided courtesy of Amber Esquibel, Redfin Corporation. Based on information from California Regional Multiple Listing Service, Inc. as of #Date#. This information is for your personal, non-commercial use and may not be used for any purpose other than to identify prospective properties you may be interested in purchasing. Display of MLS data is usually deemed reliable but is NOT guaranteed accurate by the MLS. Buyers are responsible for verifying the accuracy of all information and should investigate the data themselves or retain appropriate professionals. Information from sources other than the Listing Agent may have been included in the MLS data. Unless otherwise specified in writing, Broker/Agent has not and will not verify any information obtained from other sources. The Broker/Agent providing the information contained herein may or may not have been the Listing and/or Selling Agent.
