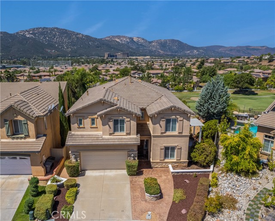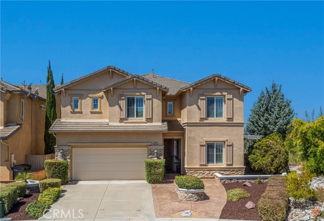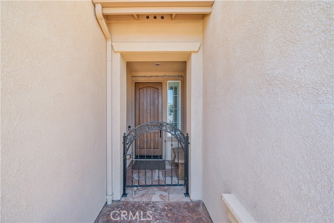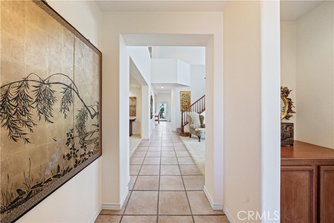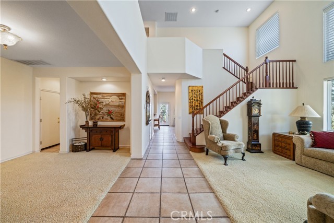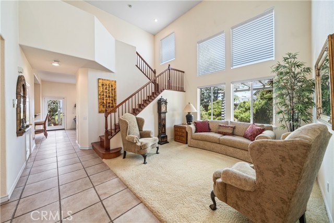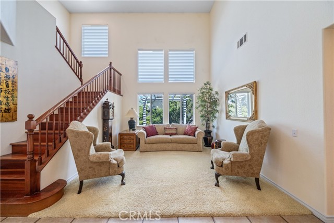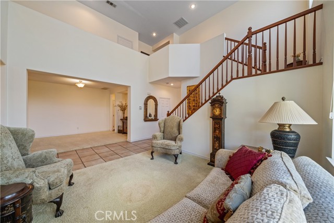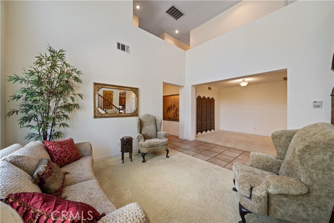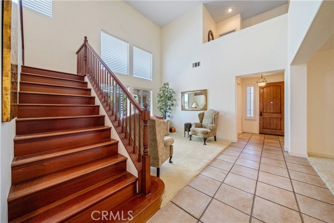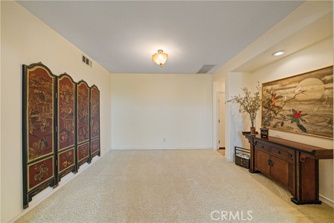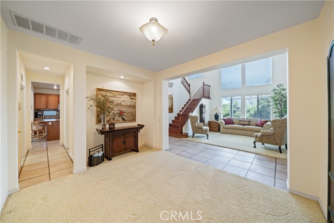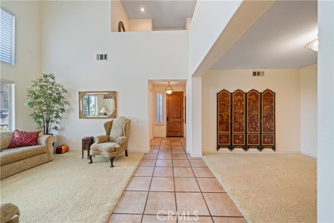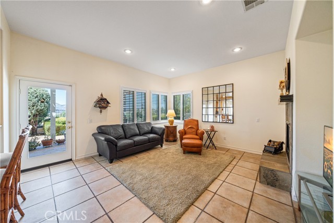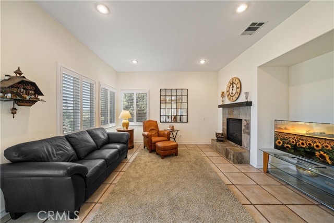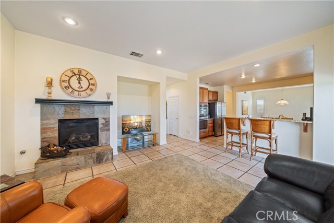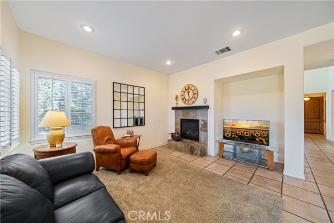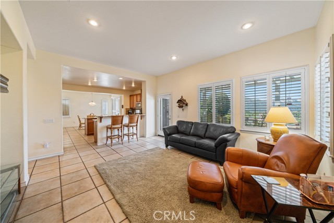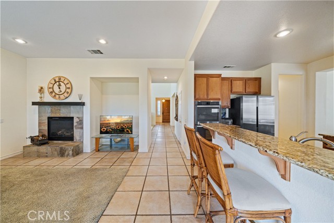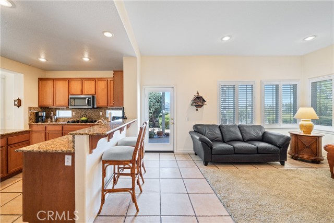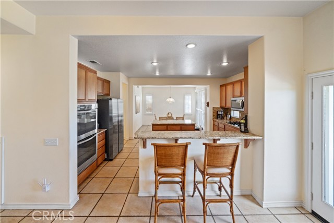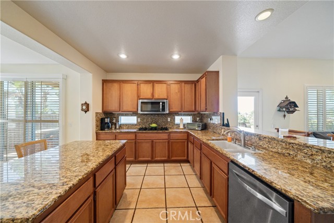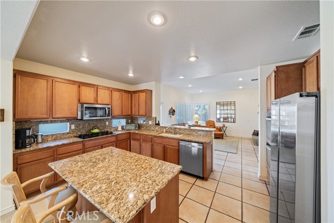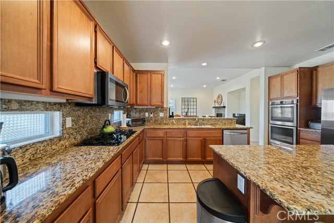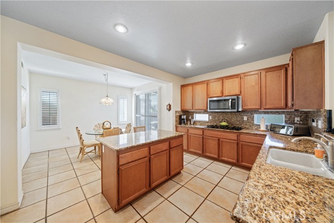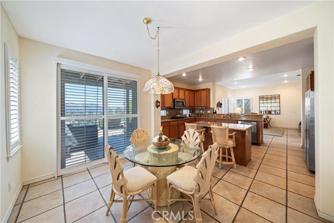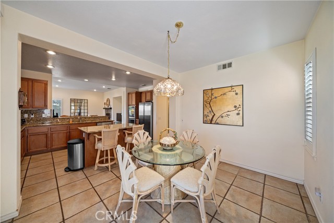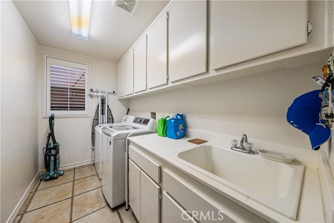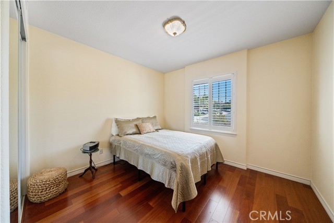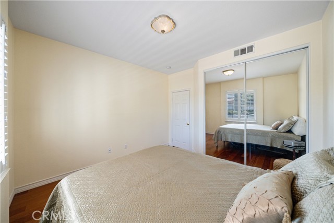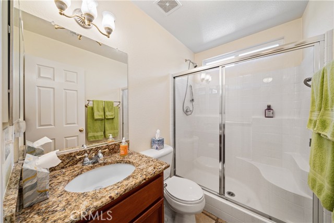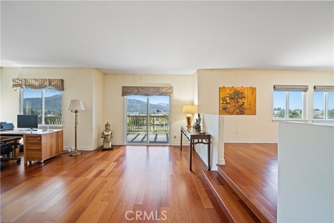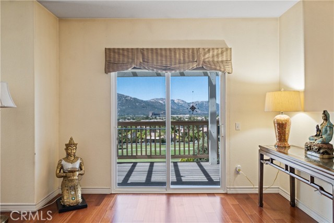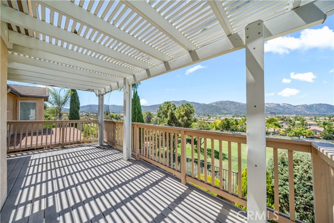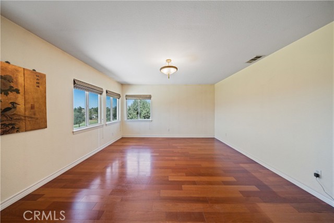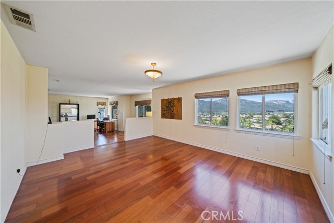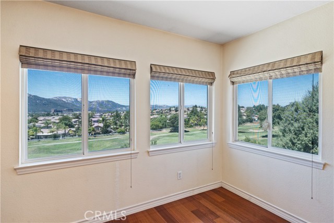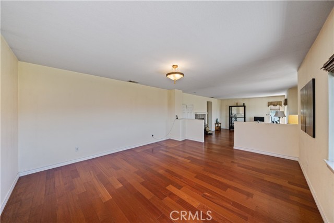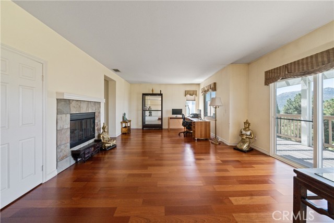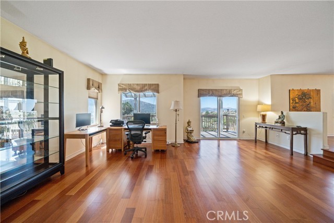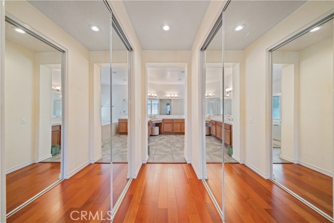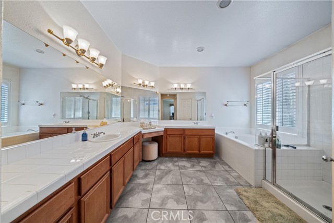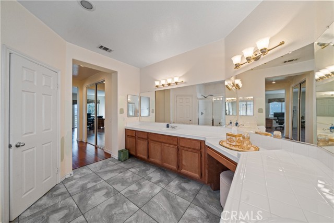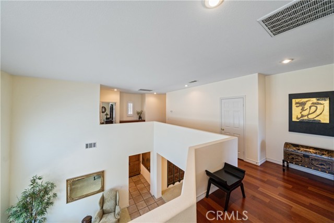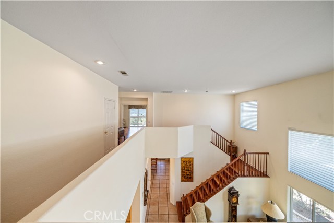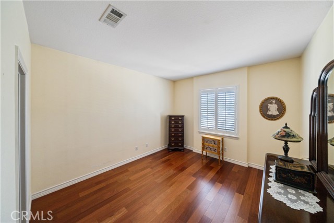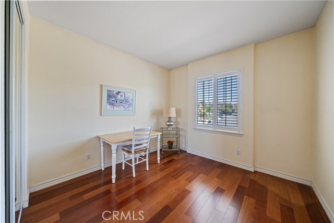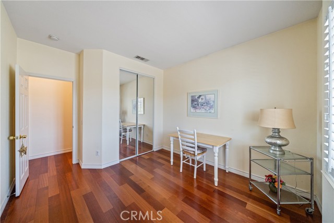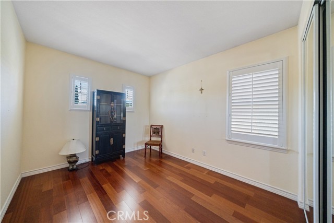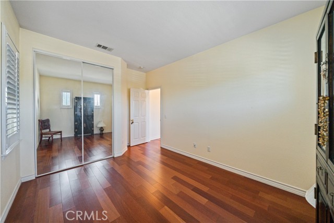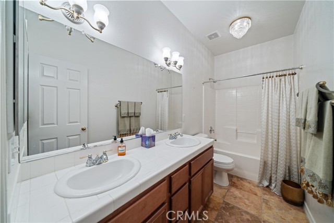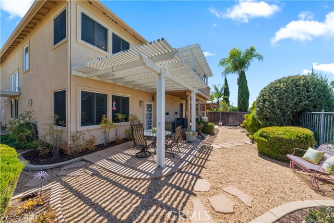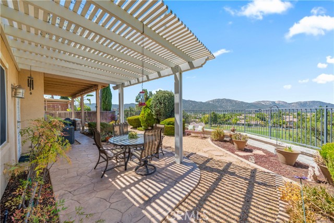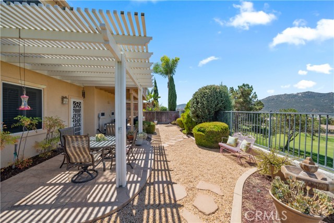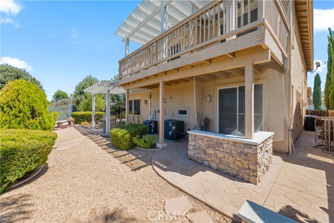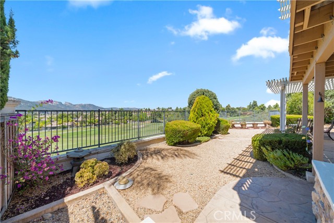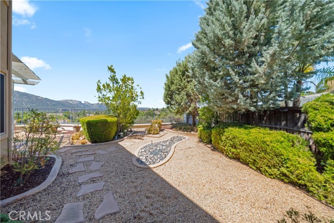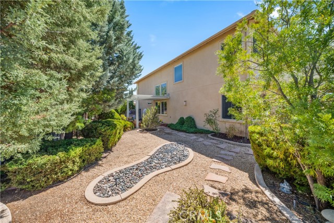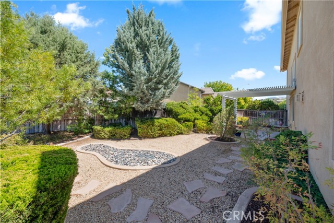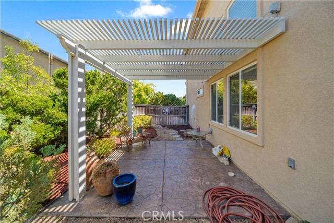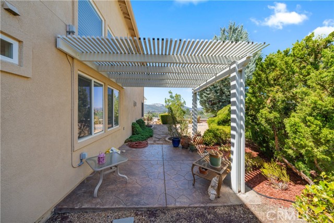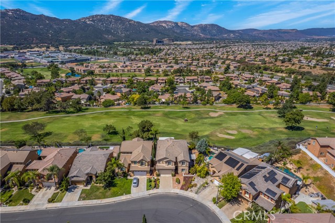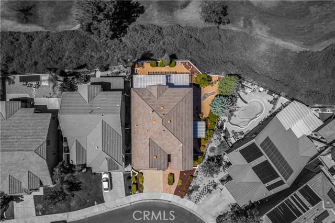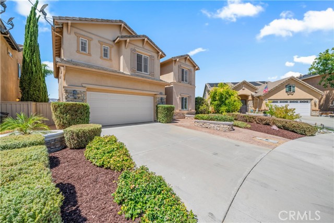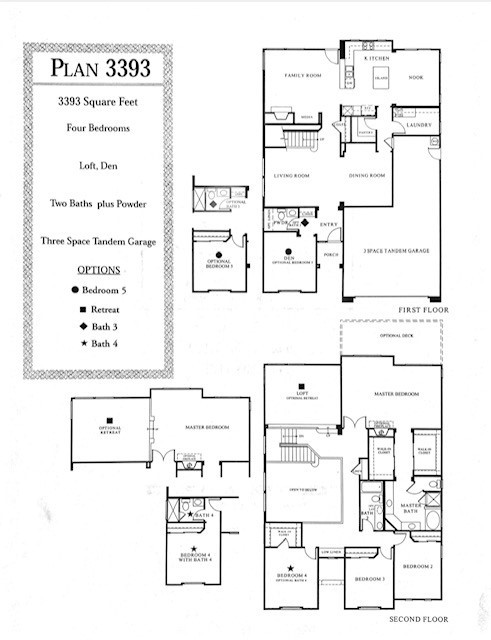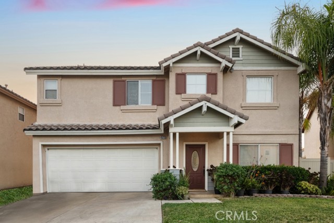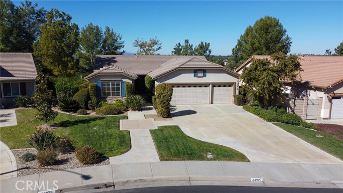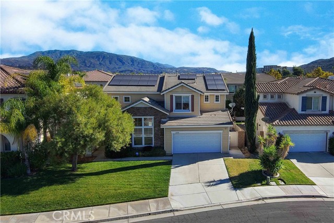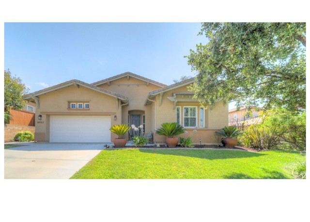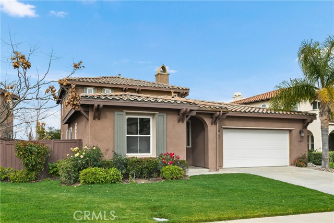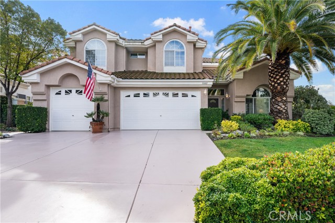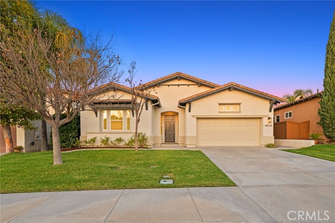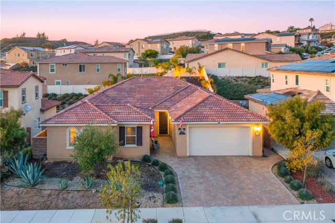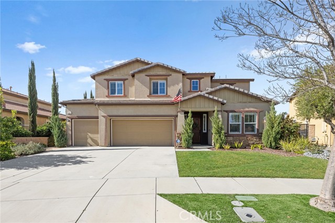46193 Drymen Avenue
Temecula, CA 92592
Sold
Welcome to your incredible 5 bedroom, 3 bathroom home on a pie-shaped lot with mesmerizing views of mountains, sunsets, night lights, golf course and Pechanga fireworks! This highly upgraded Craftsman-style home in The Collection at Redhawk overlooks the 15th fairway, just a short walk to top-rated Great Oak High School! On the first floor, you will find a guest suite, 2-story formal living room overlooking a private patio, formal dining/flex room, gourmet kitchen with new stainless appliances open to the cozy family room with fireplace, breakfast room, oversized laundry, walk-in pantry and 3 car tandem garage. Upstairs, you will enjoy a Super Primary Retreat with a cozy fireplace of its own, private balcony, separate sleeping area, separate walk-in closets and spa-like bathroom with a jetted tub. Additionally 3 more amply sized bedrooms, a double-sink bathroom and additional hallway storage complete the second floor. This home has been well-maintained by the original owner, with many recent upgrades, including new stainless appliances, hardwood floors throughout the second level, new water heater and dual Air Conditioners and much more. Come see this beautiful property today!
PROPERTY INFORMATION
| MLS # | SW24178502 | Lot Size | 7,841 Sq. Ft. |
| HOA Fees | $40/Monthly | Property Type | Single Family Residence |
| Price | $ 899,999
Price Per SqFt: $ 265 |
DOM | 356 Days |
| Address | 46193 Drymen Avenue | Type | Residential |
| City | Temecula | Sq.Ft. | 3,393 Sq. Ft. |
| Postal Code | 92592 | Garage | 3 |
| County | Riverside | Year Built | 2003 |
| Bed / Bath | 5 / 3 | Parking | 5 |
| Built In | 2003 | Status | Closed |
| Sold Date | 2024-10-17 |
INTERIOR FEATURES
| Has Laundry | Yes |
| Laundry Information | Individual Room |
| Has Fireplace | Yes |
| Fireplace Information | Family Room, Primary Retreat |
| Has Appliances | Yes |
| Kitchen Appliances | Dishwasher, Double Oven, ENERGY STAR Qualified Appliances, Freezer, Disposal, Gas Range, Gas Water Heater, Refrigerator, Water Heater |
| Kitchen Information | Kitchen Island, Walk-In Pantry |
| Kitchen Area | Breakfast Counter / Bar, Breakfast Nook, Dining Room |
| Has Heating | Yes |
| Heating Information | Central |
| Room Information | Family Room, Formal Entry, Great Room, Guest/Maid's Quarters, Kitchen, Laundry, Library, Living Room, Main Floor Bedroom, Primary Suite, Office, Retreat, Separate Family Room, Walk-In Closet, Walk-In Pantry, Workshop |
| Has Cooling | Yes |
| Cooling Information | Central Air, ENERGY STAR Qualified Equipment |
| Flooring Information | Carpet, Tile, Wood |
| InteriorFeatures Information | Balcony, Cathedral Ceiling(s), Granite Counters, High Ceilings, In-Law Floorplan, Open Floorplan, Pantry, Recessed Lighting, Storage, Tandem |
| EntryLocation | First Floor |
| Entry Level | 1 |
| Bathroom Information | Bathtub, Shower, Closet in bathroom, Upgraded |
| Main Level Bedrooms | 1 |
| Main Level Bathrooms | 1 |
EXTERIOR FEATURES
| Has Pool | No |
| Pool | None |
| Has Patio | Yes |
| Patio | Covered, Deck, Enclosed, Patio, Porch, Slab |
WALKSCORE
MAP
MORTGAGE CALCULATOR
- Principal & Interest:
- Property Tax: $960
- Home Insurance:$119
- HOA Fees:$40
- Mortgage Insurance:
PRICE HISTORY
| Date | Event | Price |
| 10/17/2024 | Sold | $880,000 |
| 09/21/2024 | Active Under Contract | $899,999 |
| 08/29/2024 | Listed | $899,999 |

Topfind Realty
REALTOR®
(844)-333-8033
Questions? Contact today.
Interested in buying or selling a home similar to 46193 Drymen Avenue?
Temecula Similar Properties
Listing provided courtesy of Andrea Weingarten, Pacific Sotheby's Int'l Realty. Based on information from California Regional Multiple Listing Service, Inc. as of #Date#. This information is for your personal, non-commercial use and may not be used for any purpose other than to identify prospective properties you may be interested in purchasing. Display of MLS data is usually deemed reliable but is NOT guaranteed accurate by the MLS. Buyers are responsible for verifying the accuracy of all information and should investigate the data themselves or retain appropriate professionals. Information from sources other than the Listing Agent may have been included in the MLS data. Unless otherwise specified in writing, Broker/Agent has not and will not verify any information obtained from other sources. The Broker/Agent providing the information contained herein may or may not have been the Listing and/or Selling Agent.
