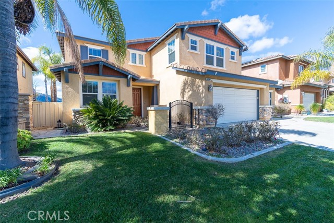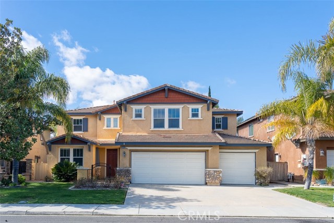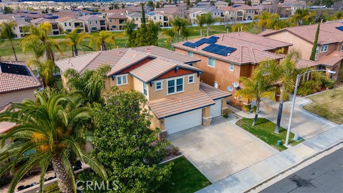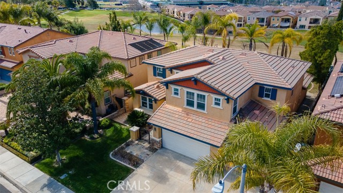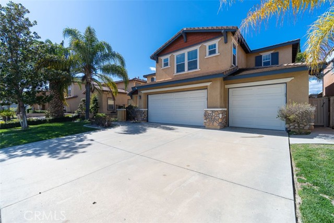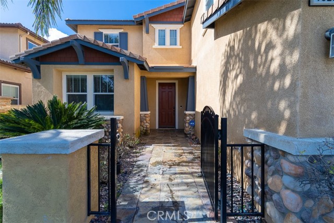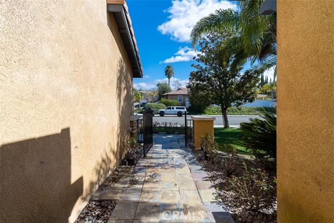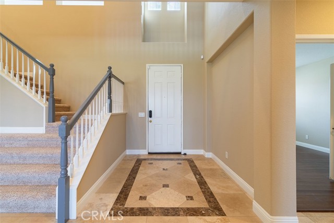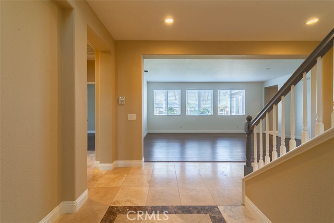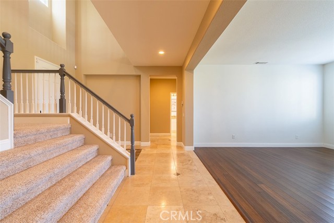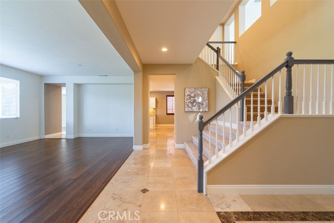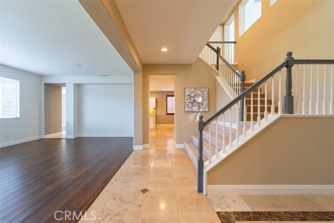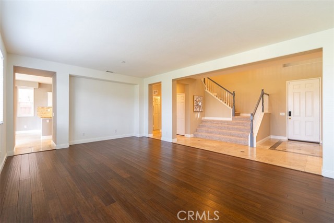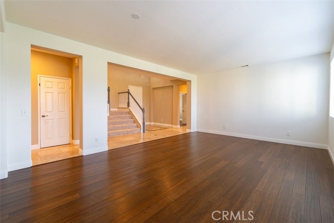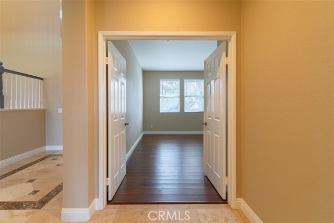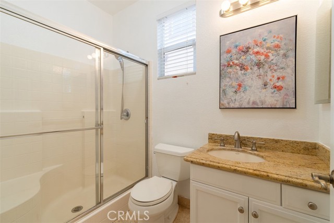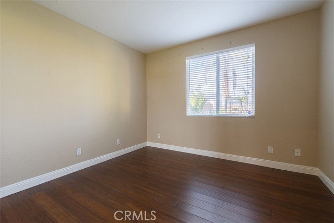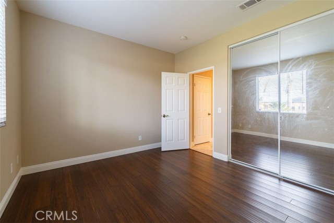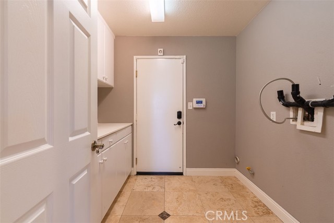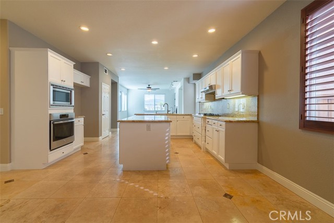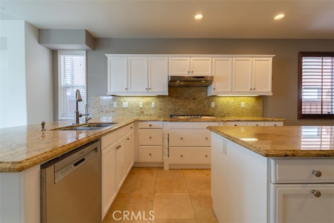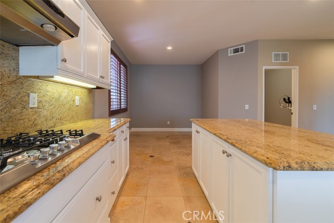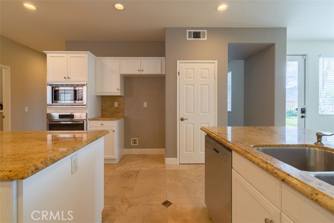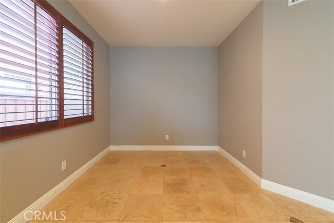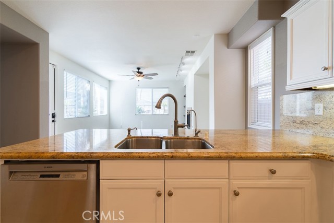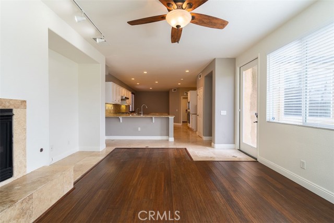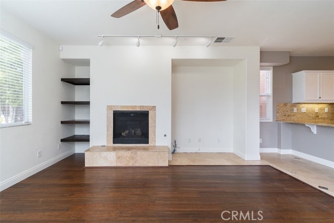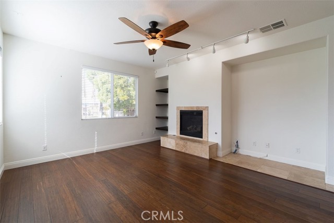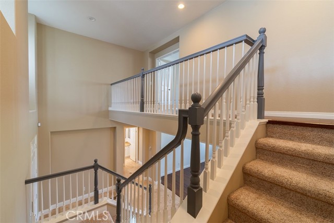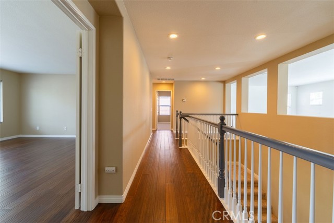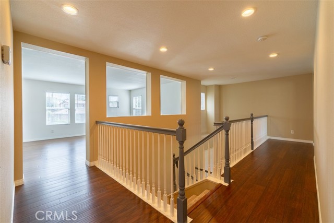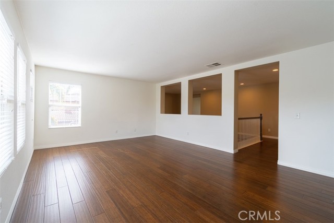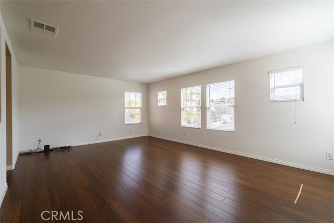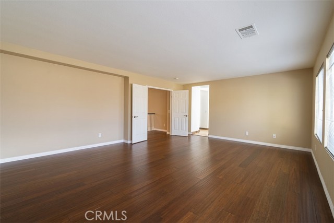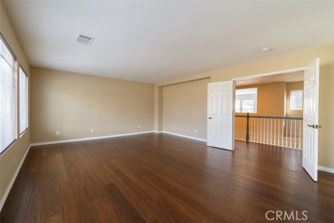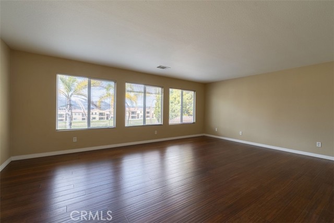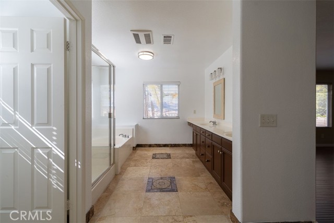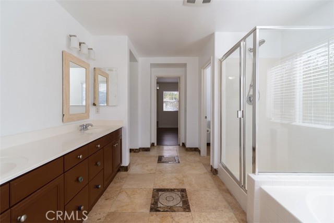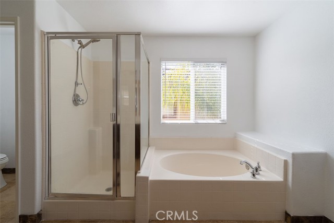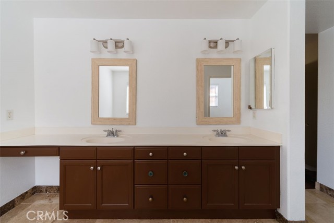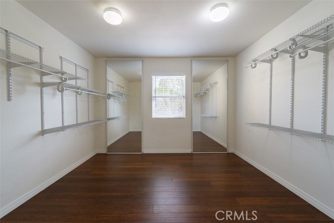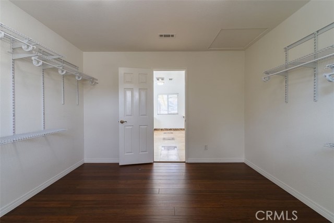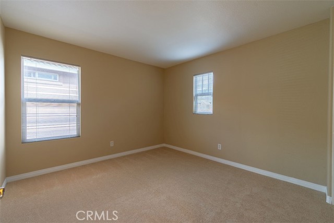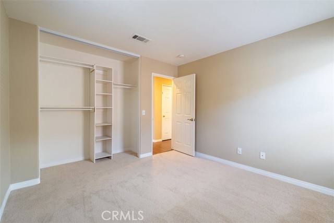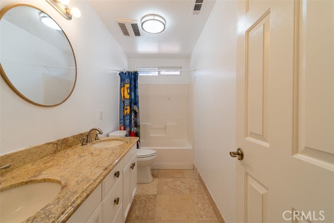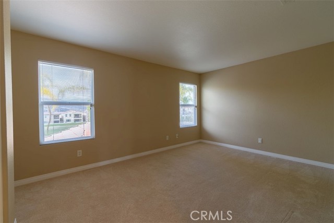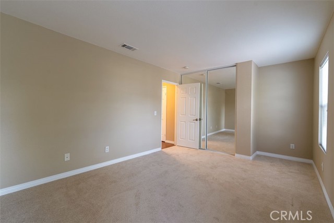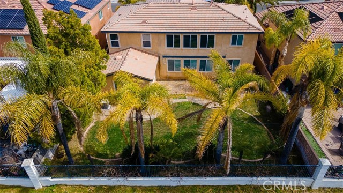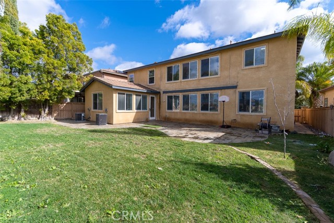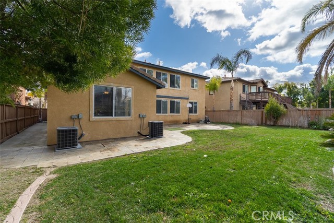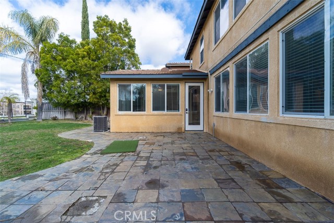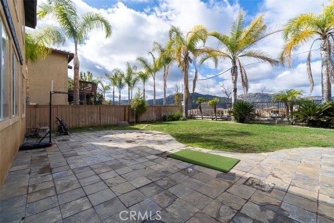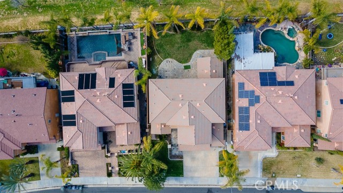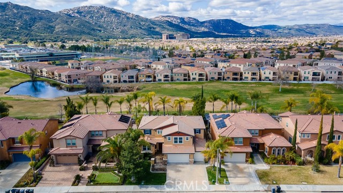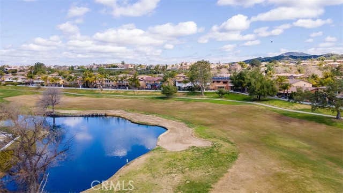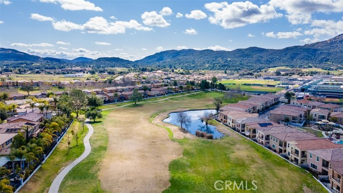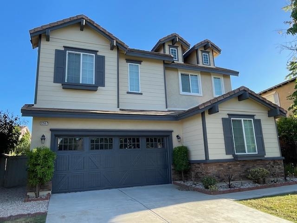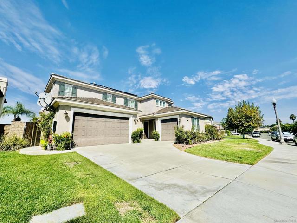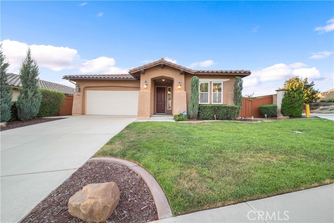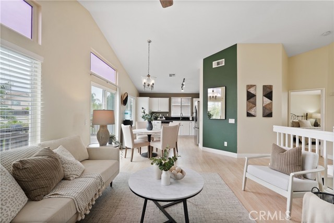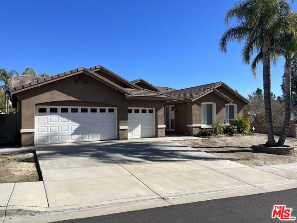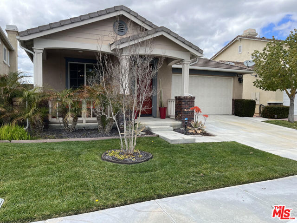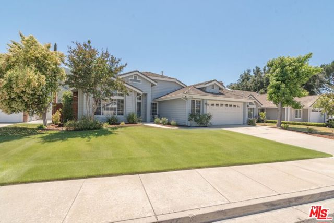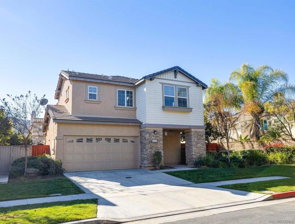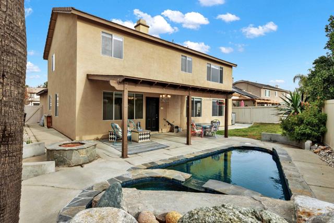46269 Jon William Way
Temecula, CA 92592
Sold
Welcome to your dream home in Temecula! This beautiful property has been completely renovated with top-of-the-line upgrades and is move-in ready. The moment you step inside, you'll fall in love with the stunning granite countertops, beautiful laminate flooring, and pristine painted walls. The kitchen boasts brand new cabinets, a stove, and garbage disposal, making it the perfect space to cook and entertain. This spacious 4 bedroom, 3 bathroom plus a large office home is perfect for families or those who love to host guests. The upstairs loft provides additional living space, and the 3 car garage offers ample storage for all of your belongings. Located in a quiet neighborhood, this home is conveniently walking distance to Great Oak High School and backs up to a beautiful golf course. You'll enjoy stunning views from every angle of the backyard. When you're not enjoying the comforts of your new home, you can take advantage of all that Temecula has to offer. This home is located close to the world-renowned wineries and Pechanga Casino, making it the perfect location for those who love to indulge in the finer things in life. Don't miss out on the opportunity to own this stunning 3,301 sqft home. Call now to schedule a viewing and start living your best life in Temecula!
PROPERTY INFORMATION
| MLS # | SW23026844 | Lot Size | 6,970 Sq. Ft. |
| HOA Fees | $35/Monthly | Property Type | Single Family Residence |
| Price | $ 799,000
Price Per SqFt: $ 242 |
DOM | 804 Days |
| Address | 46269 Jon William Way | Type | Residential |
| City | Temecula | Sq.Ft. | 3,301 Sq. Ft. |
| Postal Code | 92592 | Garage | 3 |
| County | Riverside | Year Built | 2003 |
| Bed / Bath | 4 / 3 | Parking | 3 |
| Built In | 2003 | Status | Closed |
| Sold Date | 2023-03-10 |
INTERIOR FEATURES
| Has Laundry | Yes |
| Laundry Information | Individual Room |
| Has Fireplace | Yes |
| Fireplace Information | Family Room |
| Has Appliances | Yes |
| Kitchen Appliances | 6 Burner Stove, Convection Oven, Dishwasher, Gas Oven, Gas Cooktop, Gas Water Heater, Microwave, Water Heater |
| Kitchen Information | Built-in Trash/Recycling, Granite Counters, Kitchen Island, Kitchen Open to Family Room, Remodeled Kitchen |
| Kitchen Area | Breakfast Counter / Bar, Family Kitchen, Dining Room |
| Has Heating | Yes |
| Heating Information | Central |
| Room Information | Entry, Family Room, Great Room, Kitchen, Laundry, Living Room, Loft, Main Floor Bedroom, Primary Bathroom, Primary Bedroom, Office |
| Has Cooling | Yes |
| Cooling Information | Central Air |
| Flooring Information | Laminate, Stone, Tile |
| InteriorFeatures Information | Granite Counters, High Ceilings |
| Has Spa | No |
| SpaDescription | None |
| WindowFeatures | Blinds, Double Pane Windows |
| SecuritySafety | Carbon Monoxide Detector(s), Security System, Smoke Detector(s) |
| Bathroom Information | Bathtub, Double sinks in bath(s), Double Sinks in Primary Bath, Granite Counters, Main Floor Full Bath, Privacy toilet door, Separate tub and shower, Upgraded |
| Main Level Bedrooms | 1 |
| Main Level Bathrooms | 1 |
EXTERIOR FEATURES
| ExteriorFeatures | Rain Gutters |
| FoundationDetails | Slab |
| Has Pool | No |
| Pool | None |
| Has Patio | Yes |
| Patio | Front Porch |
WALKSCORE
MAP
MORTGAGE CALCULATOR
- Principal & Interest:
- Property Tax: $852
- Home Insurance:$119
- HOA Fees:$35
- Mortgage Insurance:
PRICE HISTORY
| Date | Event | Price |
| 03/10/2023 | Sold | $828,000 |
| 02/16/2023 | Listed | $799,000 |

Topfind Realty
REALTOR®
(844)-333-8033
Questions? Contact today.
Interested in buying or selling a home similar to 46269 Jon William Way?
Temecula Similar Properties
Listing provided courtesy of Xiaoping Yang, Allison James Estates & Homes. Based on information from California Regional Multiple Listing Service, Inc. as of #Date#. This information is for your personal, non-commercial use and may not be used for any purpose other than to identify prospective properties you may be interested in purchasing. Display of MLS data is usually deemed reliable but is NOT guaranteed accurate by the MLS. Buyers are responsible for verifying the accuracy of all information and should investigate the data themselves or retain appropriate professionals. Information from sources other than the Listing Agent may have been included in the MLS data. Unless otherwise specified in writing, Broker/Agent has not and will not verify any information obtained from other sources. The Broker/Agent providing the information contained herein may or may not have been the Listing and/or Selling Agent.
