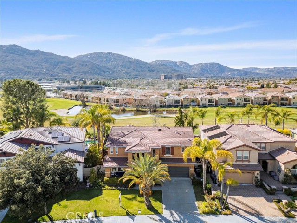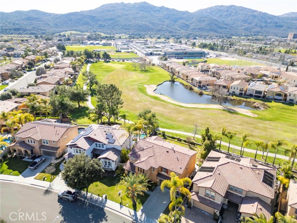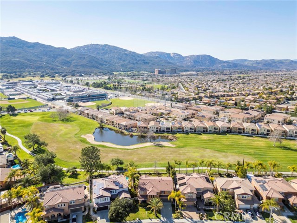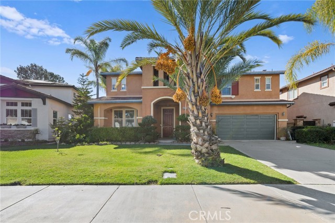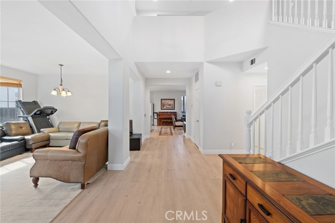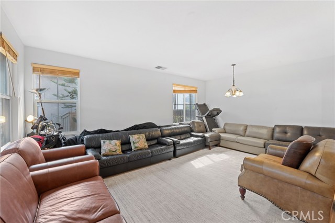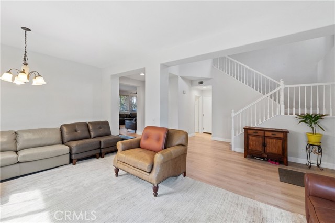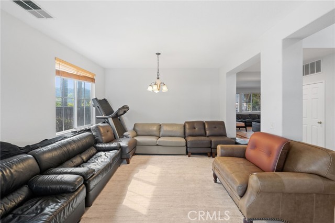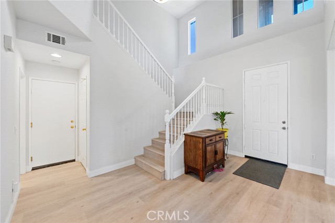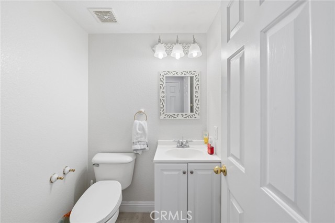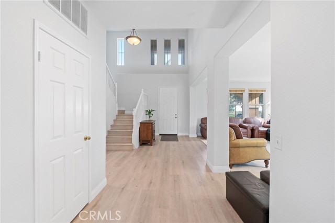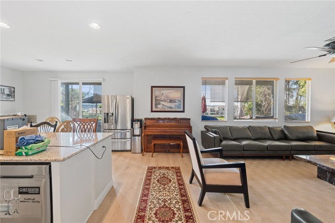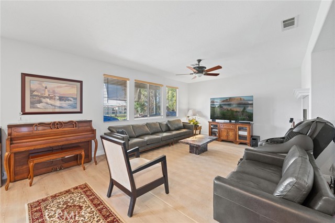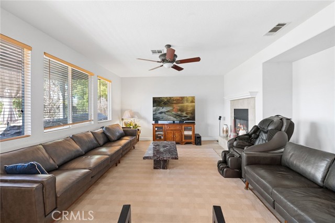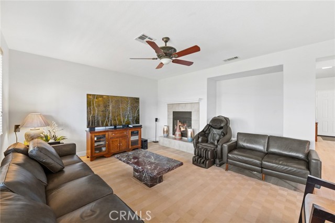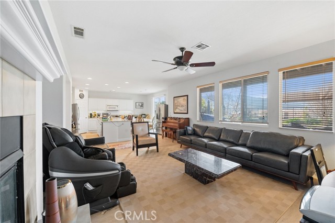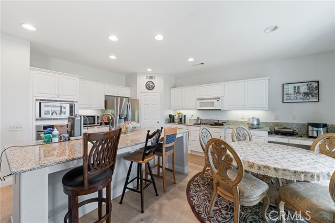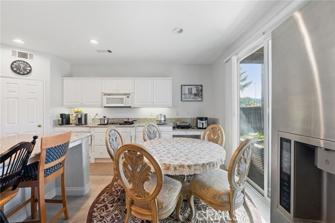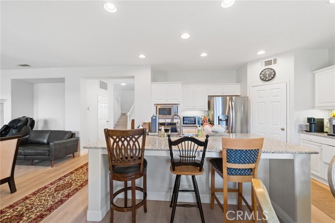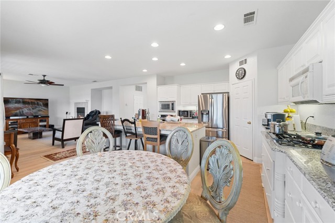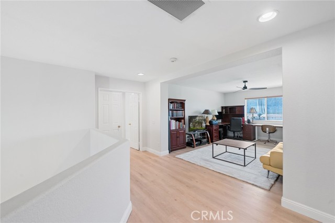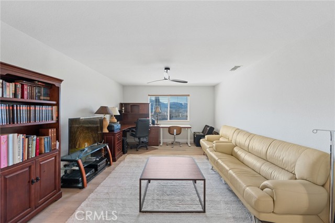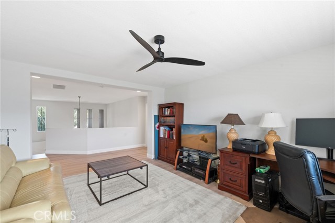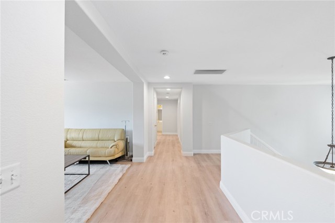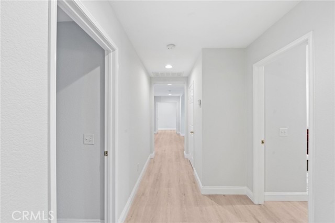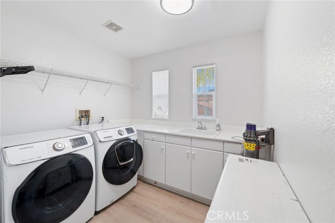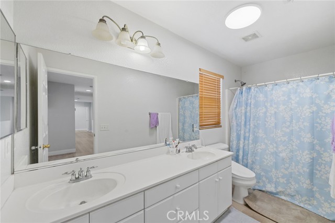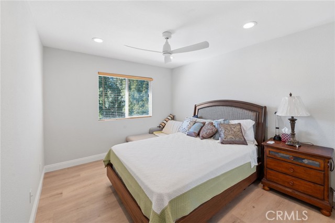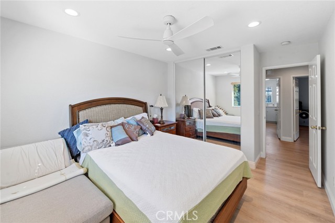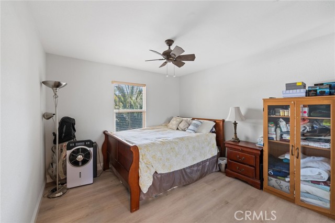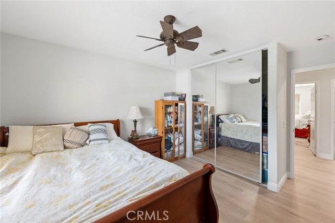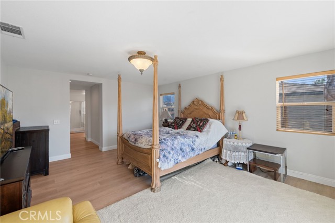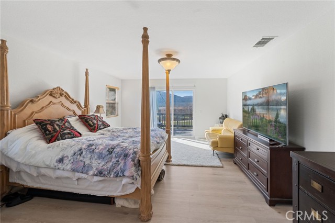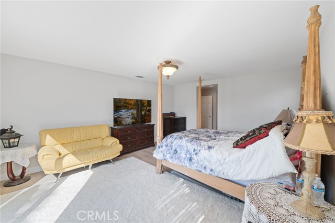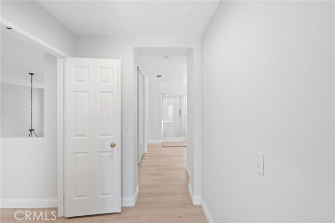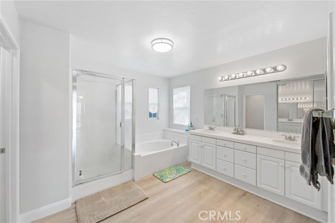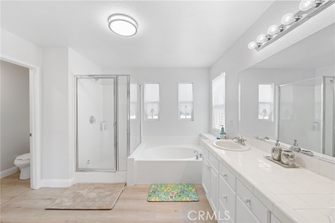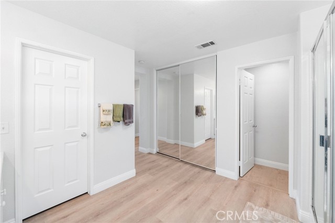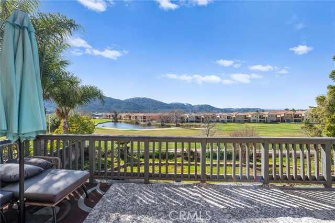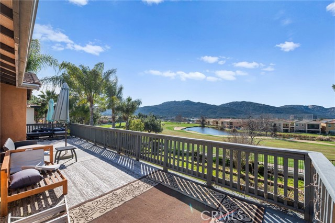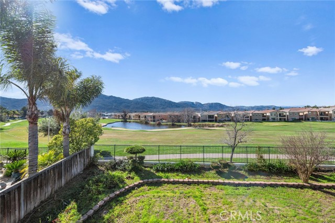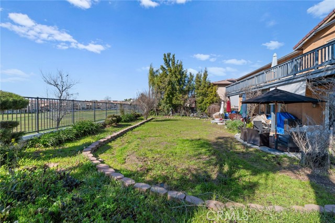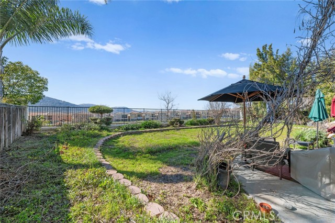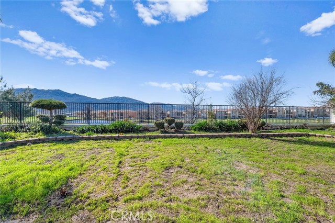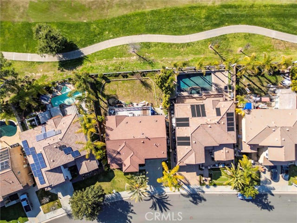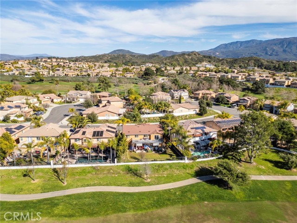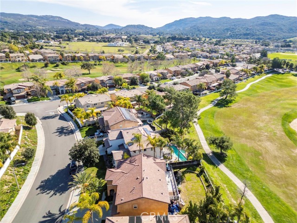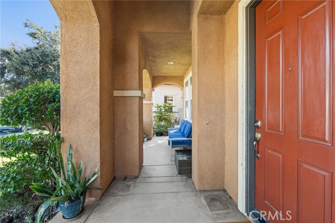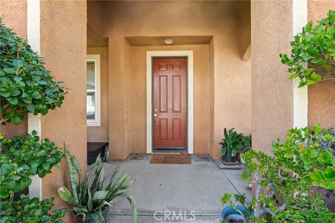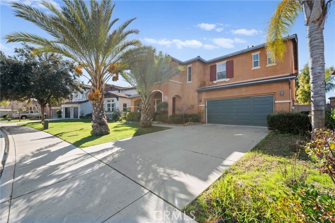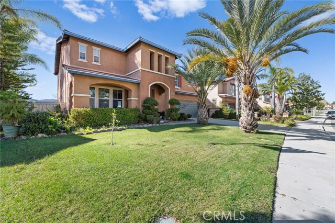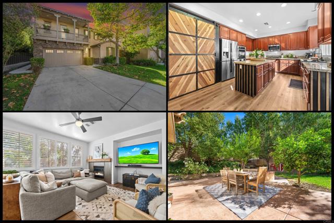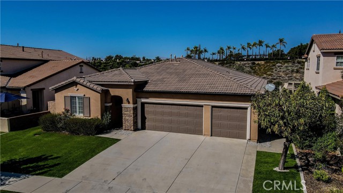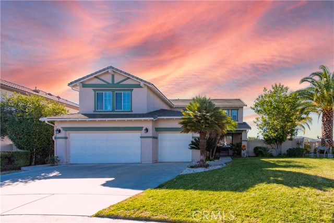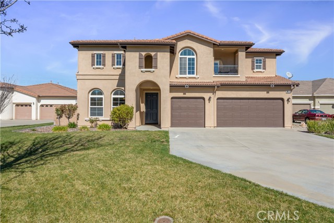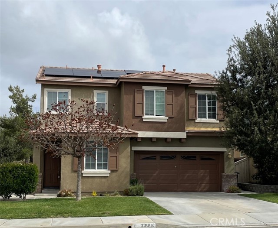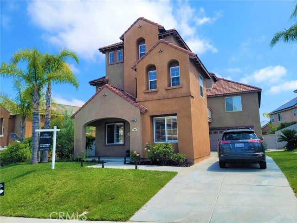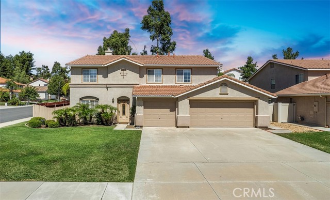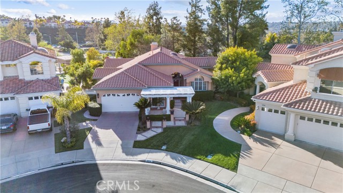46289 Jon William Way
Temecula, CA 92592
Sold
46289 Jon William Way
Temecula, CA 92592
Sold
Ideally located in South Temecula on the Redhawk Golf Course, enjoy nearly 3,000 sqft of living space for your growing family and comfortable living! Just walking distance to Great Oak High School and Birdsall Sports Park, your family has plenty of extracurricular activity options while being in the most sought-after school in the TVUSD School District. The property has no back neighbors and a massive deck across the back of the home! Enjoy the enchanting sunset views over the Golf Course and the perfect environment to relax in the safety of your own home. Inside the house, you are welcomed by tons of natural light and new paint, giving the “new home” feel! With an open layout and plenty of space for your formal dining, formal living, and family room, guests will love to visit your new home! The bedrooms themselves boast ample space for everyone’s pleasure and privacy. The loft upstairs is perfect for a game room, office, or any extra living space you need! Unnoticeable to the naked eye, the entire roof was replaced less than a year ago! Enjoy the relief of stress during the rain, you won’t encounter any of the dreaded and unpredictable roof issues. When you venture out of your home, enjoy the vast amenities Temecula Valley offers. Starting with Pechanga Resort & Casino just a few minutes away, have a night out and take pleasure in the endless entertainment! Explore the renowned Temecula Wineries all offering their unique activities, food, and drinks! Don’t miss out on the opportunity to make this house into your home!
PROPERTY INFORMATION
| MLS # | SW24025772 | Lot Size | 7,841 Sq. Ft. |
| HOA Fees | $40/Monthly | Property Type | Single Family Residence |
| Price | $ 814,900
Price Per SqFt: $ 275 |
DOM | 555 Days |
| Address | 46289 Jon William Way | Type | Residential |
| City | Temecula | Sq.Ft. | 2,962 Sq. Ft. |
| Postal Code | 92592 | Garage | 2 |
| County | Riverside | Year Built | 2003 |
| Bed / Bath | 4 / 2.5 | Parking | 2 |
| Built In | 2003 | Status | Closed |
| Sold Date | 2024-04-26 |
INTERIOR FEATURES
| Has Laundry | Yes |
| Laundry Information | Common Area |
| Has Fireplace | Yes |
| Fireplace Information | Living Room |
| Has Appliances | Yes |
| Kitchen Appliances | Water Heater |
| Kitchen Information | Kitchenette |
| Kitchen Area | Family Kitchen, Dining Room |
| Has Heating | Yes |
| Heating Information | Central |
| Room Information | Family Room, Kitchen, Laundry, Living Room, Main Floor Bedroom, Primary Bathroom, Primary Bedroom |
| Has Cooling | Yes |
| Cooling Information | Central Air |
| Flooring Information | Carpet |
| InteriorFeatures Information | 2 Staircases, Ceiling Fan(s), Granite Counters |
| EntryLocation | Front Door |
| Entry Level | 1 |
| Has Spa | No |
| SpaDescription | None |
| WindowFeatures | Blinds, Casement Windows |
| Main Level Bedrooms | 0 |
| Main Level Bathrooms | 1 |
EXTERIOR FEATURES
| FoundationDetails | None |
| Roof | Slate |
| Has Pool | No |
| Pool | None |
| Has Patio | Yes |
| Patio | Concrete |
| Has Fence | Yes |
| Fencing | Wrought Iron |
WALKSCORE
MAP
MORTGAGE CALCULATOR
- Principal & Interest:
- Property Tax: $869
- Home Insurance:$119
- HOA Fees:$40
- Mortgage Insurance:
PRICE HISTORY
| Date | Event | Price |
| 04/26/2024 | Sold | $850,000 |
| 02/22/2024 | Pending | $814,900 |
| 02/14/2024 | Listed | $814,900 |

Topfind Realty
REALTOR®
(844)-333-8033
Questions? Contact today.
Interested in buying or selling a home similar to 46289 Jon William Way?
Temecula Similar Properties
Listing provided courtesy of Anthony Anselmo, Abundance Real Estate. Based on information from California Regional Multiple Listing Service, Inc. as of #Date#. This information is for your personal, non-commercial use and may not be used for any purpose other than to identify prospective properties you may be interested in purchasing. Display of MLS data is usually deemed reliable but is NOT guaranteed accurate by the MLS. Buyers are responsible for verifying the accuracy of all information and should investigate the data themselves or retain appropriate professionals. Information from sources other than the Listing Agent may have been included in the MLS data. Unless otherwise specified in writing, Broker/Agent has not and will not verify any information obtained from other sources. The Broker/Agent providing the information contained herein may or may not have been the Listing and/or Selling Agent.
