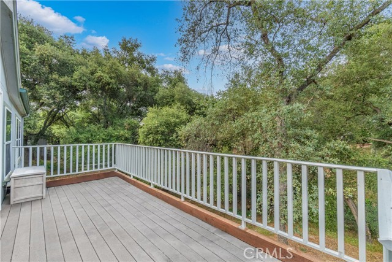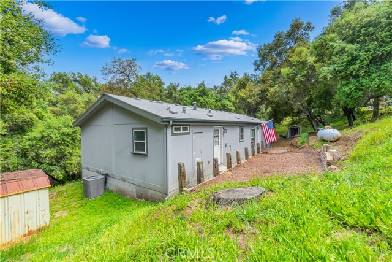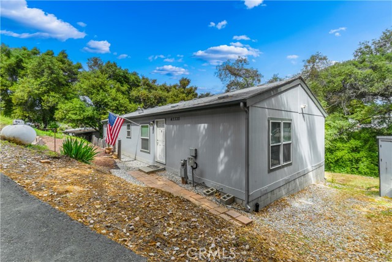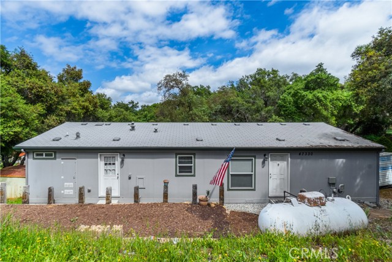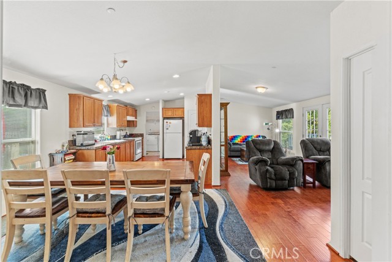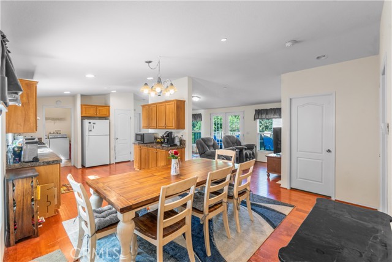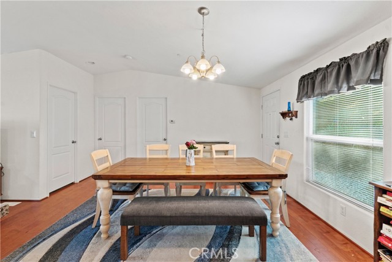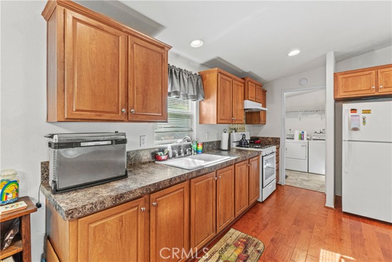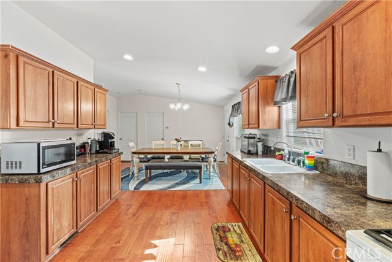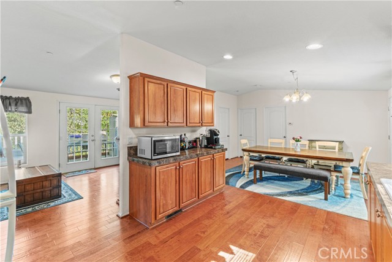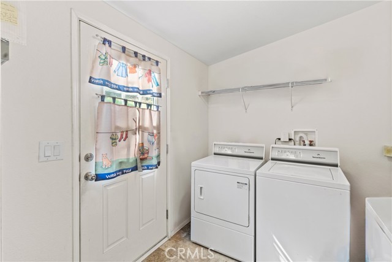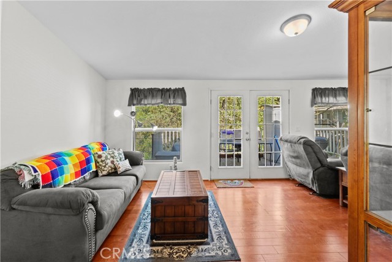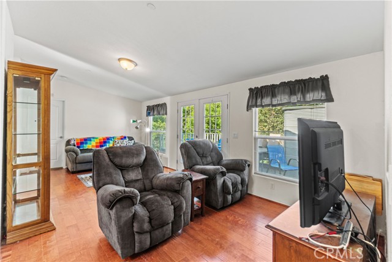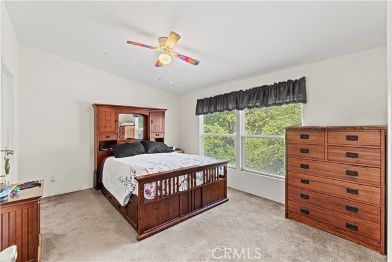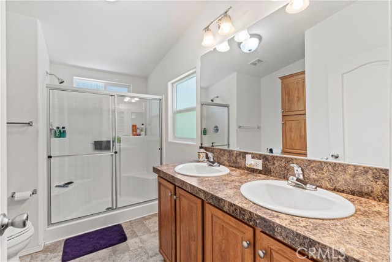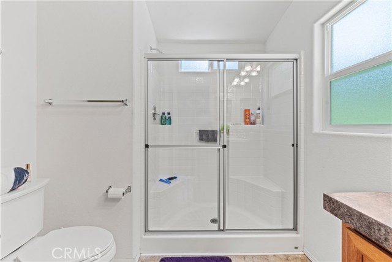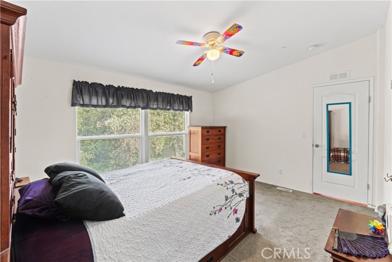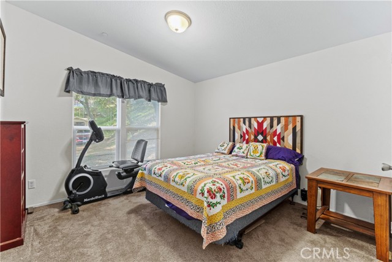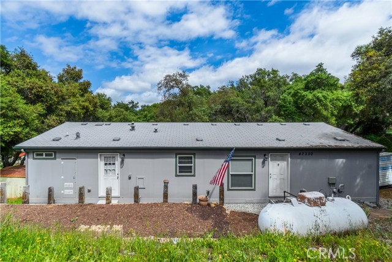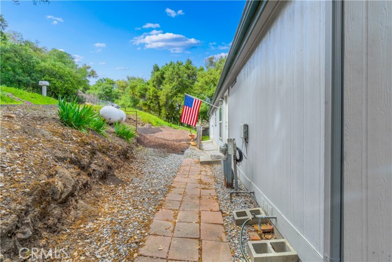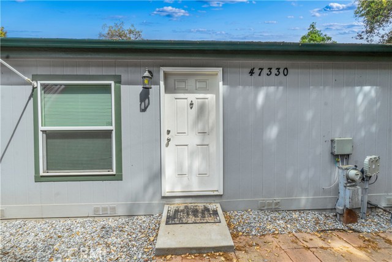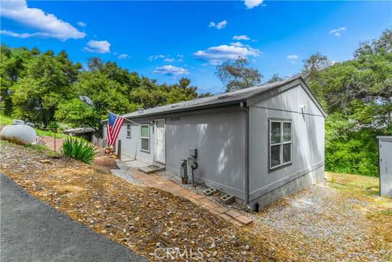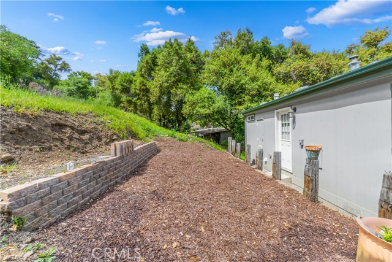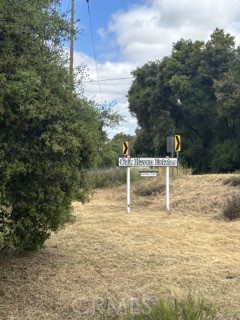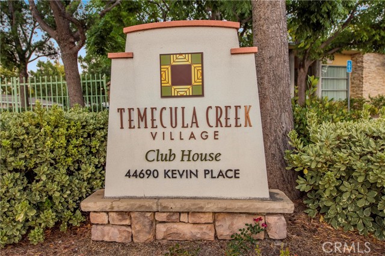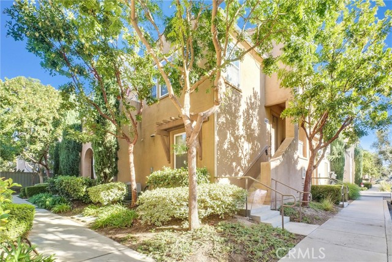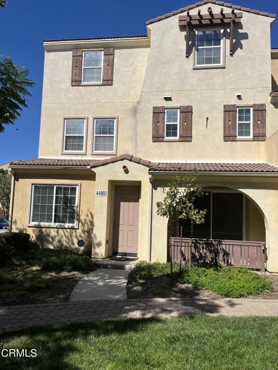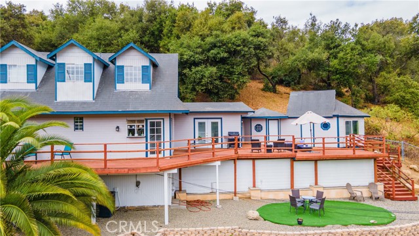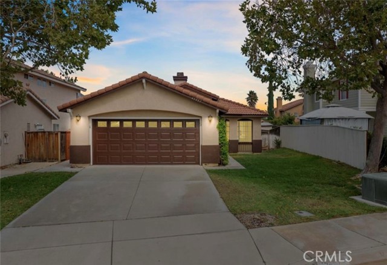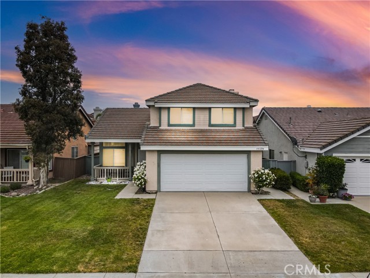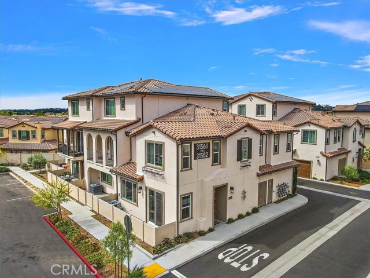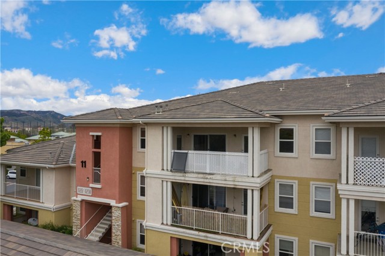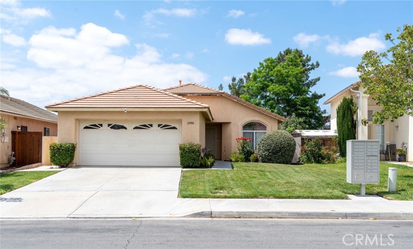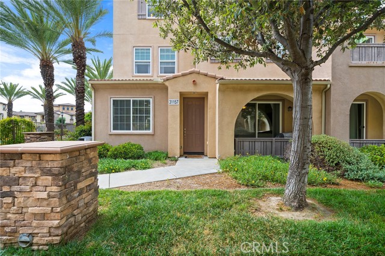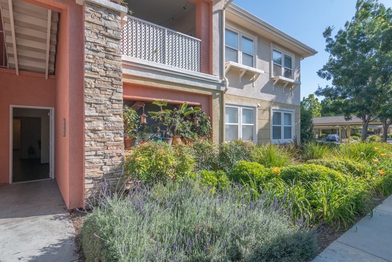47330 Rancho View Drive
Temecula, CA 92592
Sold
47330 Rancho View Drive
Temecula, CA 92592
Sold
*BACK ON MARKET NO FAULT TO SELLER* SEPTIC CERT DONE, TERMITE CLEAR, HOA INCLUDES WATER AND TRASH! YOU OWN YOUR OWN LAND! SOUTH TEMECULA WITH HIGHLY DESIRABLE SCHOOL DISTRICT!!! SELLER TO CONTRIBUTE UP TO $12k FOR RATE BUY DOWN OR CLOSING COSTS! You have all the city conveniences with a slice of country living hidden in the hills...This home was built in 2016 and it is on a permanent foundation, so it is absolutely financeable! Welcome to the lush community of Oakhaven Estates, nestled in hills of South Temecula. This property is a 3 bedroom, 2 bathroom on over half an acre lot, and a backup circuit subpanel for a generator! To the right of the entrance are both secondary bedrooms and guest bath and the left half of the home holds the primary bedroom and full bath. The open kitchen has easy access to the indoor laundry room. This unique community is shaded by oak trees with a picturesque nature scenery, AND less than 15 minutes away from shopping and the 15 freeway. The best of both worlds! The community is down the street from the highly desired Temecula school district and the Pechanga center which showcases some yummy local restaurants. There is plenty of space for a detached garage, ADU, RV, the options are endless. Again, this home was built in 2016 has a permanent foundation and for the low price of 136/month the HOA includes water and trash and you OWN THE LAND! This property is 10 minutes from Old Town Temecula, 15 minutes from the wineries, 10 minutes to the I15! Come see it today!
PROPERTY INFORMATION
| MLS # | SW24080207 | Lot Size | 24,829 Sq. Ft. |
| HOA Fees | $136/Monthly | Property Type | Manufactured On Land |
| Price | $ 490,000
Price Per SqFt: $ 365 |
DOM | 372 Days |
| Address | 47330 Rancho View Drive | Type | Residential |
| City | Temecula | Sq.Ft. | 1,344 Sq. Ft. |
| Postal Code | 92592 | Garage | N/A |
| County | Riverside | Year Built | 2016 |
| Bed / Bath | 3 / 2 | Parking | N/A |
| Built In | 2016 | Status | Closed |
| Sold Date | 2024-07-09 |
INTERIOR FEATURES
| Has Laundry | Yes |
| Laundry Information | Individual Room |
| Has Fireplace | No |
| Fireplace Information | None |
| Has Heating | Yes |
| Heating Information | Central |
| Room Information | All Bedrooms Down, Main Floor Bedroom |
| Has Cooling | Yes |
| Cooling Information | Central Air |
| EntryLocation | 1 |
| Entry Level | 1 |
| Has Spa | No |
| SpaDescription | None |
| WindowFeatures | Blinds |
| Bathroom Information | Bathtub, Walk-in shower |
| Main Level Bedrooms | 3 |
| Main Level Bathrooms | 2 |
EXTERIOR FEATURES
| Has Pool | No |
| Pool | None |
| Has Patio | Yes |
| Patio | Deck |
WALKSCORE
MAP
MORTGAGE CALCULATOR
- Principal & Interest:
- Property Tax: $523
- Home Insurance:$119
- HOA Fees:$136
- Mortgage Insurance:
PRICE HISTORY
| Date | Event | Price |
| 07/09/2024 | Sold | $483,000 |
| 06/10/2024 | Active Under Contract | $490,000 |
| 05/30/2024 | Active Under Contract | $490,000 |
| 05/24/2024 | Price Change (Relisted) | $490,000 (-1.01%) |
| 05/09/2024 | Pending | $495,000 |
| 05/06/2024 | Price Change | $495,000 (-2.94%) |
| 04/24/2024 | Listed | $510,000 |

Topfind Realty
REALTOR®
(844)-333-8033
Questions? Contact today.
Interested in buying or selling a home similar to 47330 Rancho View Drive?
Temecula Similar Properties
Listing provided courtesy of Jim Rogers, James S. Rogers, Broker. Based on information from California Regional Multiple Listing Service, Inc. as of #Date#. This information is for your personal, non-commercial use and may not be used for any purpose other than to identify prospective properties you may be interested in purchasing. Display of MLS data is usually deemed reliable but is NOT guaranteed accurate by the MLS. Buyers are responsible for verifying the accuracy of all information and should investigate the data themselves or retain appropriate professionals. Information from sources other than the Listing Agent may have been included in the MLS data. Unless otherwise specified in writing, Broker/Agent has not and will not verify any information obtained from other sources. The Broker/Agent providing the information contained herein may or may not have been the Listing and/or Selling Agent.
