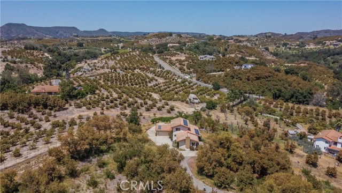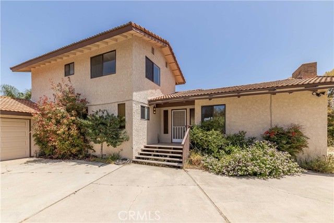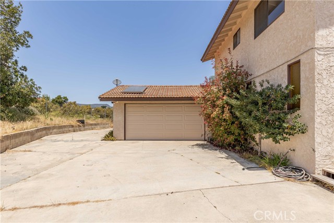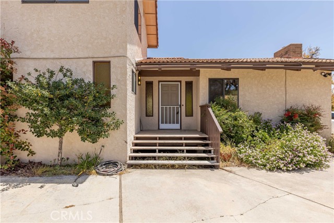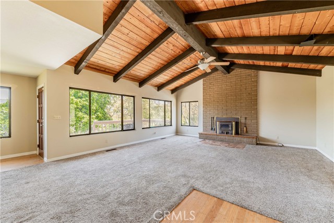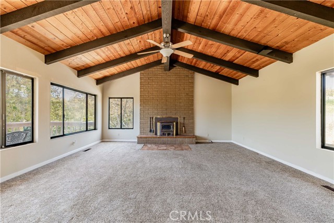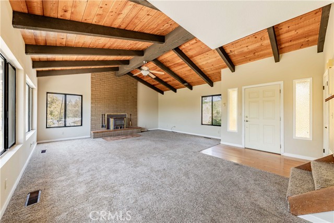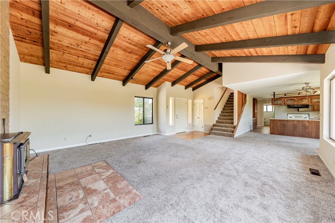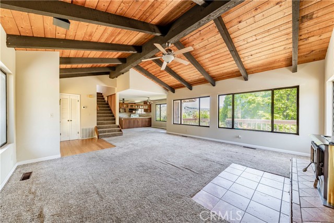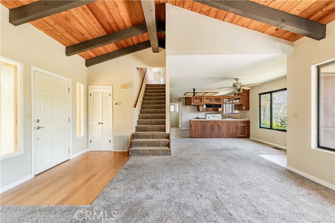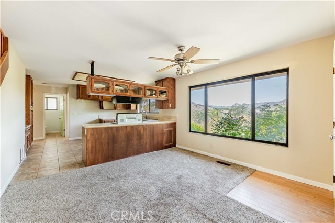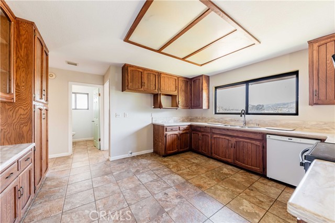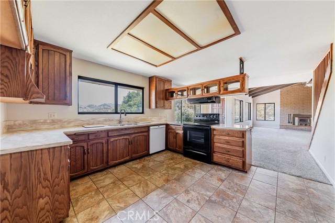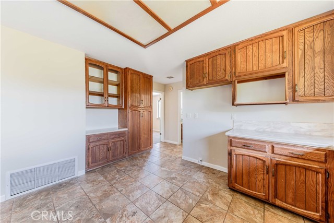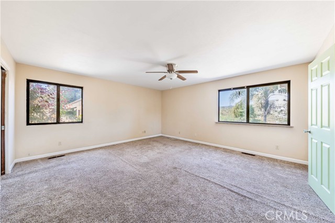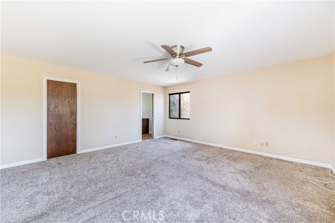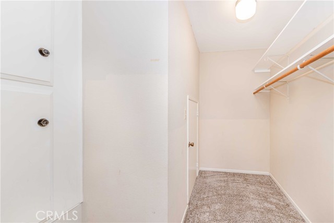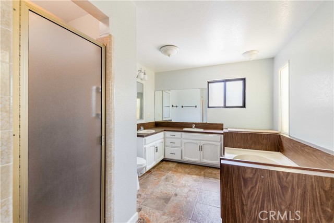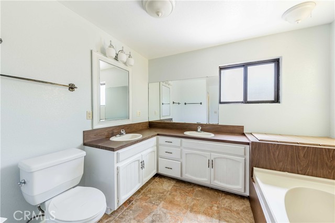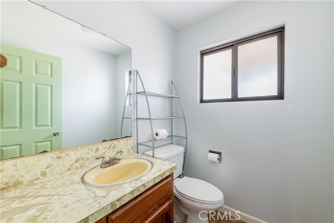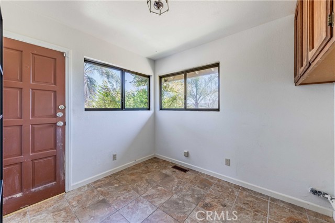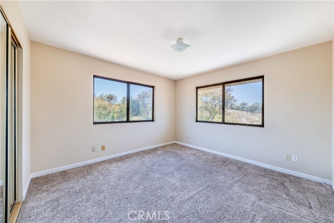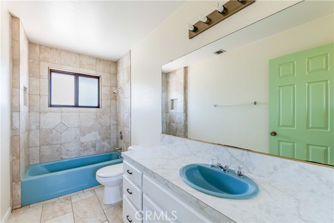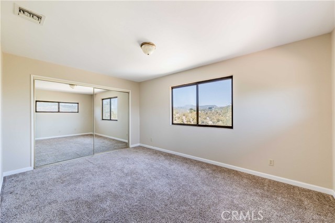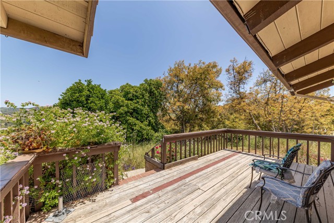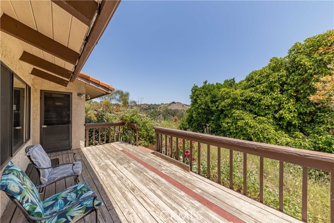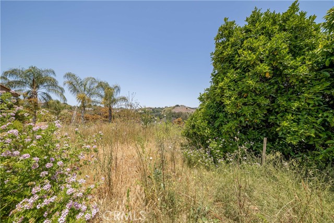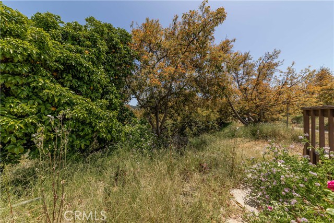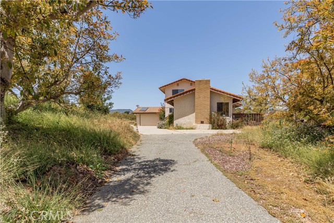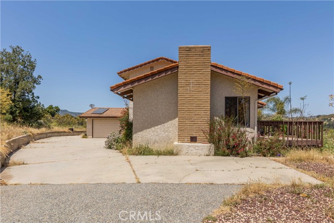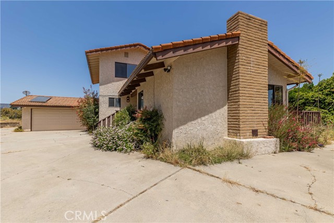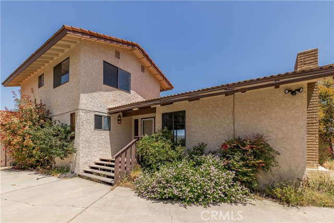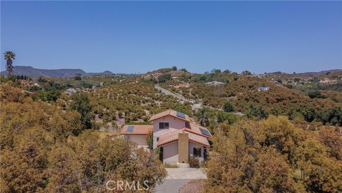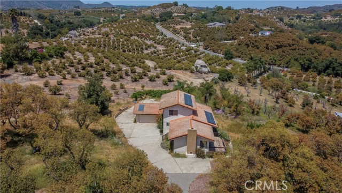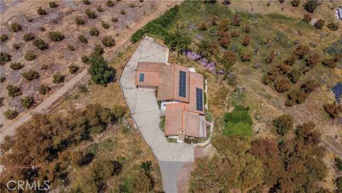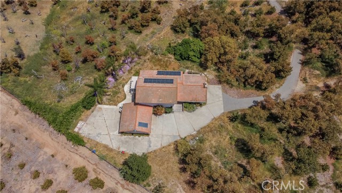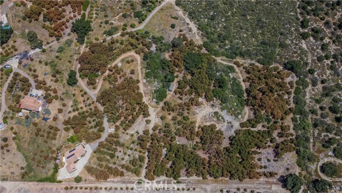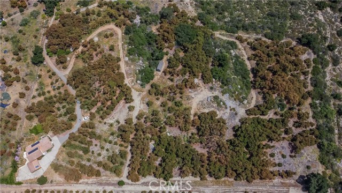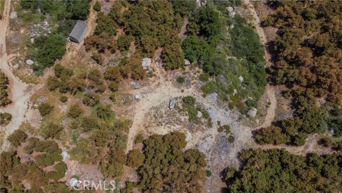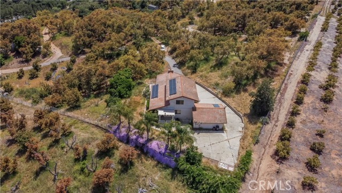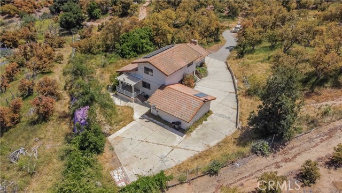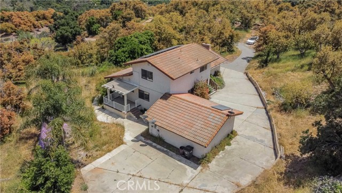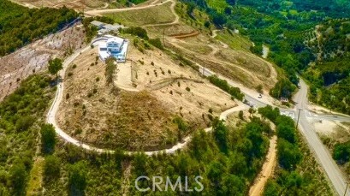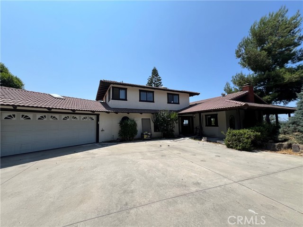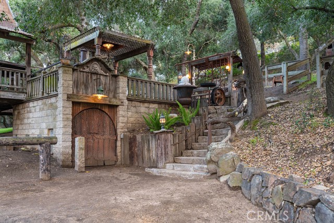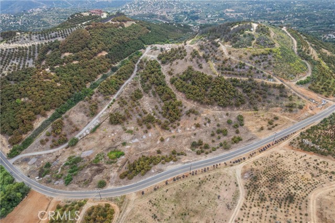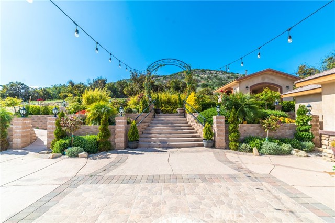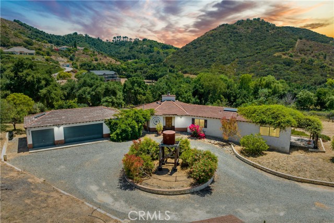47730 Powell Circle
Temecula, CA 92590
Welcome to your dream property nestled on a sprawling 5.189-acre lot, adorned with flourishing avocado and citrus trees in the increasingly sought Deluz community. This 3-bedroom, 2.5-bathroom, 2,078 sqft home offers a unique opportunity to create your perfect sanctuary. As you approach the gated entry, a long driveway invites you to this beautiful fixer-upper, surrounded by lush avocado trees. Inside, you're greeted by a grand high vaulted ceiling, and an abundance of natural light. The living room features an electric fireplace, adding a warm and inviting touch. The spacious kitchen area is perfect for culinary enthusiasts, offering ample space for cooking and entertaining. The main floor hosts a large primary bedroom with a walk-in closet, a luxurious bathtub, and dual sinks, providing a private retreat. Upstairs, two additional spacious bedrooms offer stunning mountainous views, perfect for family or guests. The backyard porch overlooks serene mountains and vast groves, ideal for relaxing with morning coffee or evening sunsets. Explore the extensive property to find a variety of avocado and citrus trees, with plenty of usable land for gardening, recreation, or expansion. Conveniently located near Old Town Temecula, shopping, wineries, and quick freeway access, this home offers the perfect blend of seclusion and accessibility. Experience the charm of country living with all the conveniences of the city just moments away. Additionally, the adjacent 5-acre property is also available for sale, providing an extraordinary opportunity for those seeking more land or investment potential. Interested buyers are invited to reach out to us for more information on this property and the adjacent land.
PROPERTY INFORMATION
| MLS # | SW24104448 | Lot Size | 226,076 Sq. Ft. |
| HOA Fees | $0/Monthly | Property Type | Single Family Residence |
| Price | $ 995,000
Price Per SqFt: $ 479 |
DOM | 458 Days |
| Address | 47730 Powell Circle | Type | Residential |
| City | Temecula | Sq.Ft. | 2,078 Sq. Ft. |
| Postal Code | 92590 | Garage | 2 |
| County | Riverside | Year Built | 1979 |
| Bed / Bath | 3 / 2.5 | Parking | 2 |
| Built In | 1979 | Status | Active |
INTERIOR FEATURES
| Has Laundry | Yes |
| Laundry Information | Electric Dryer Hookup, Individual Room, Washer Hookup |
| Has Fireplace | Yes |
| Fireplace Information | Living Room, Electric |
| Has Appliances | Yes |
| Kitchen Appliances | Electric Oven, Microwave |
| Has Heating | Yes |
| Heating Information | Central, Electric |
| Room Information | Family Room, Kitchen, Laundry, Living Room, Main Floor Bedroom, Main Floor Primary Bedroom, Primary Bathroom, Primary Bedroom, Primary Suite, Walk-In Closet |
| Has Cooling | Yes |
| Cooling Information | Central Air |
| Flooring Information | Wood |
| InteriorFeatures Information | High Ceilings, Living Room Deck Attached |
| EntryLocation | Front Door |
| Entry Level | 1 |
| Bathroom Information | Bathtub, Double Sinks in Primary Bath |
| Main Level Bedrooms | 1 |
| Main Level Bathrooms | 2 |
EXTERIOR FEATURES
| Has Pool | No |
| Pool | None |
| Has Patio | Yes |
| Patio | Porch, Front Porch |
WALKSCORE
MAP
MORTGAGE CALCULATOR
- Principal & Interest:
- Property Tax: $1,061
- Home Insurance:$119
- HOA Fees:$0
- Mortgage Insurance:
PRICE HISTORY
| Date | Event | Price |
| 10/15/2024 | Relisted | $995,000 |
| 08/08/2024 | Active Under Contract | $995,000 |
| 07/18/2024 | Price Change (Relisted) | $995,000 (-13.40%) |
| 05/23/2024 | Listed | $1,149,000 |

Topfind Realty
REALTOR®
(844)-333-8033
Questions? Contact today.
Use a Topfind agent and receive a cash rebate of up to $9,950
Listing provided courtesy of Kyle Andrade, Allison James Estates & Homes. Based on information from California Regional Multiple Listing Service, Inc. as of #Date#. This information is for your personal, non-commercial use and may not be used for any purpose other than to identify prospective properties you may be interested in purchasing. Display of MLS data is usually deemed reliable but is NOT guaranteed accurate by the MLS. Buyers are responsible for verifying the accuracy of all information and should investigate the data themselves or retain appropriate professionals. Information from sources other than the Listing Agent may have been included in the MLS data. Unless otherwise specified in writing, Broker/Agent has not and will not verify any information obtained from other sources. The Broker/Agent providing the information contained herein may or may not have been the Listing and/or Selling Agent.
