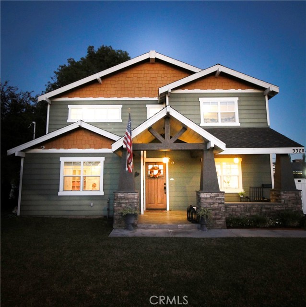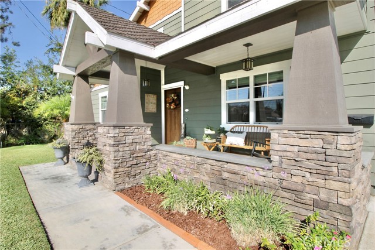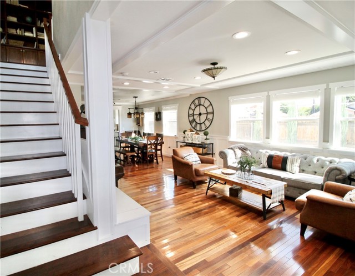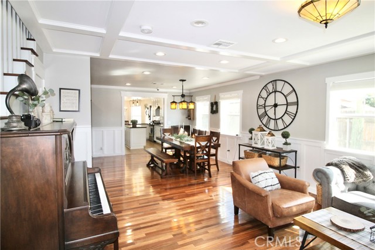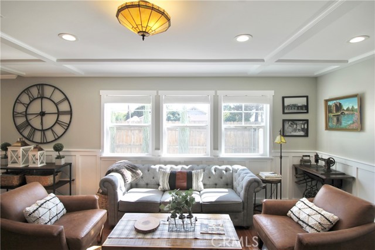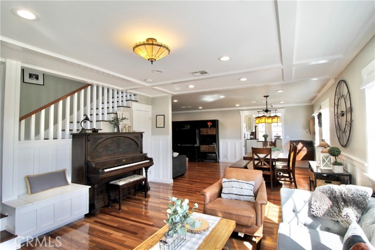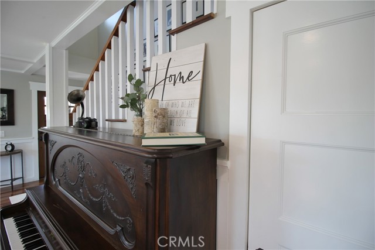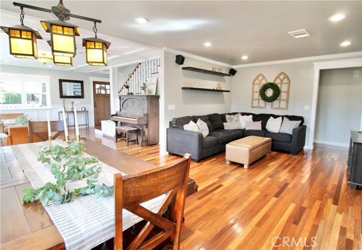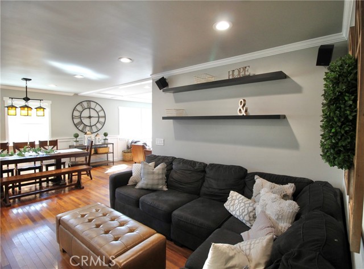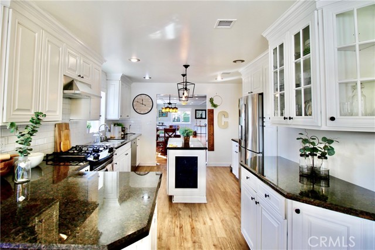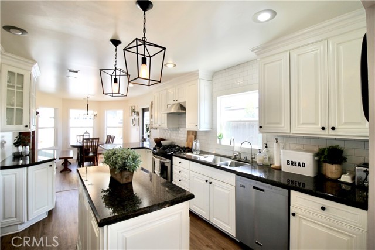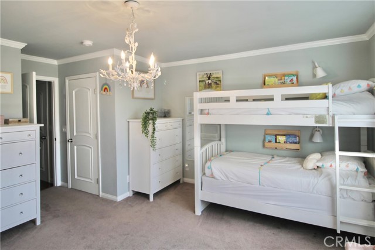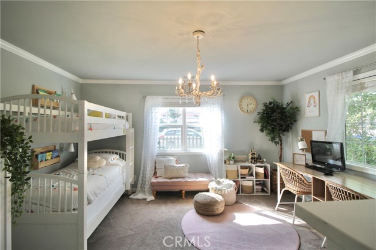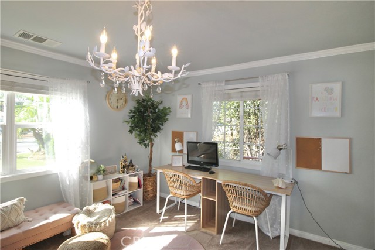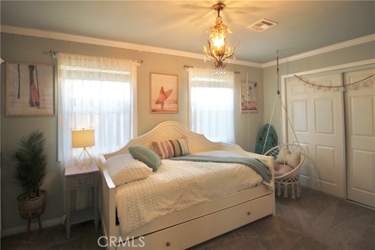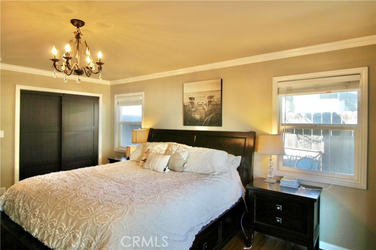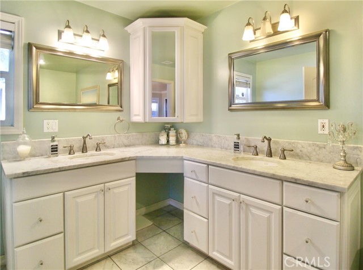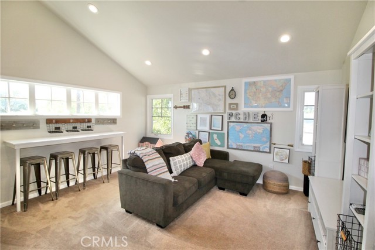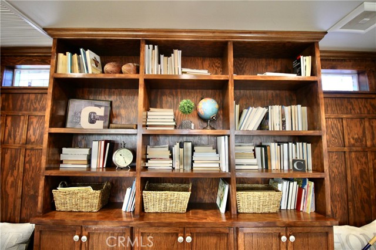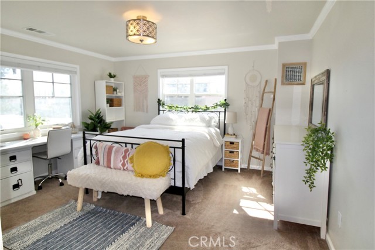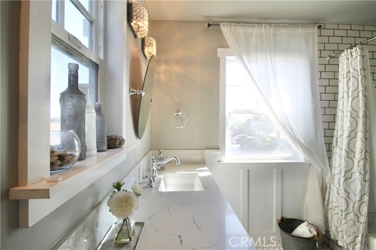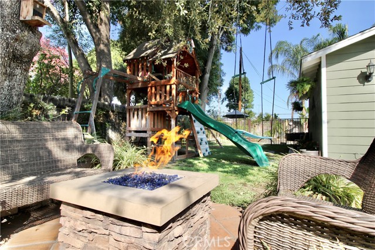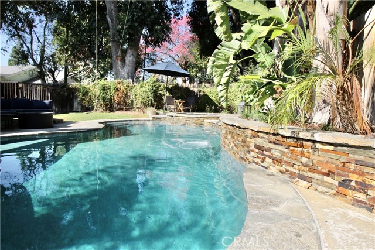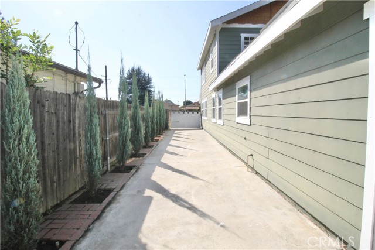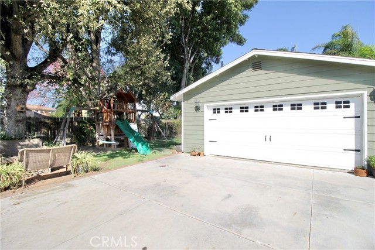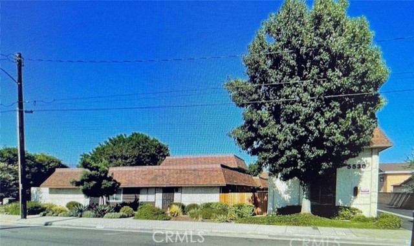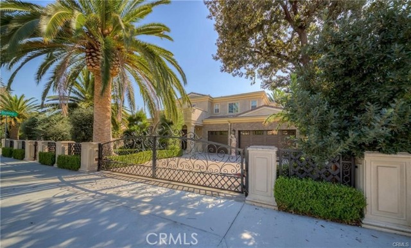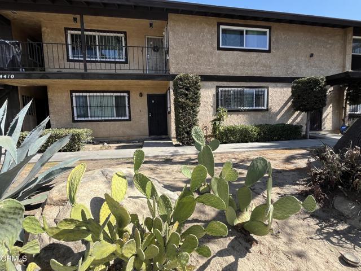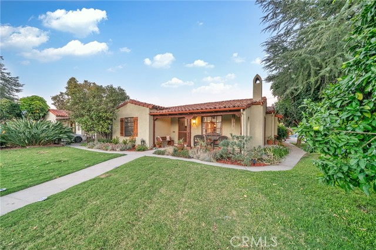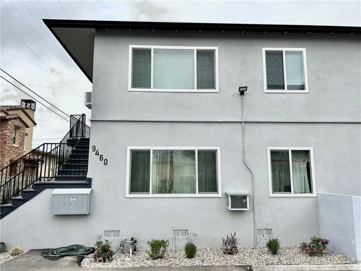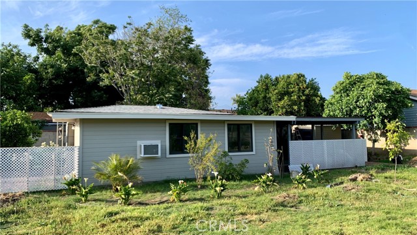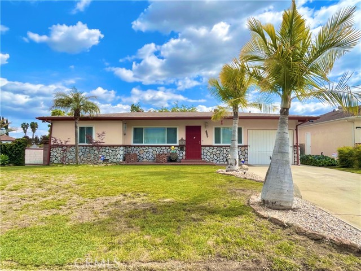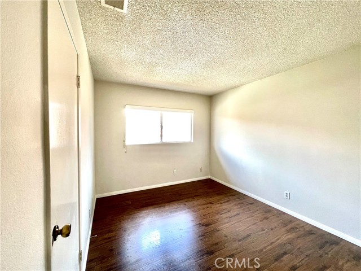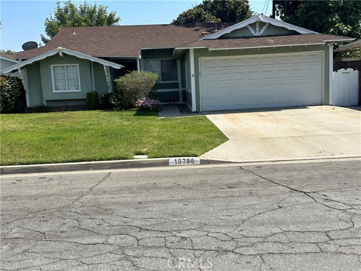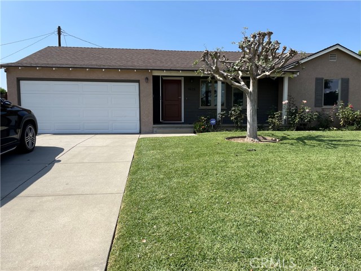5328 Santa Anita Avenue
Temple City, CA 91780
$5,950
Price
Price
4
Bed
Bed
4
Bath
Bath
3,155 Sq. Ft.
$2 / Sq. Ft.
$2 / Sq. Ft.
Sold
5328 Santa Anita Avenue
Temple City, CA 91780
Sold
$5,950
Price
Price
4
Bed
Bed
4
Bath
Bath
3,155
Sq. Ft.
Sq. Ft.
Beautiful Single Family Pool House Home is now available for lease! This spacious 4 bedroom, 4 bath, open-concept home features a fully updated kitchen, 3 main level bedrooms, one upstairs bedroom, and a custom loft area. The master suite opens up to the backyard retreat with custom French doors and offers a spacious bathroom with dual vanity, a separate oversized shower, and a Claw-foot tub. Downstairs offers custom coffered ceilings, a formal living room, and a large dining room space. The newly updated kitchen is equipped with updated appliances, custom cabinetry, endless amounts of storage space, a large island, and a breakfast nook. Other amenities include new oversized energy-efficient windows, beautiful wood flooring throughout the entire main level, and a custom loft space for movie nights or to be used as an office area. As a huge bonus, enjoy the large, private, spacious wrap-around backyard with a gated pool, large grass area, spa, and privacy-style landscaping. The backyard also offers a detached 2-car garage, a gated driveway space, and loads of storage space. Newer pool equipment including energy-efficient heater and salt-water system. This wonderful home is conveniently located near restaurants, shopping, theaters, parks, and easy freeway access.
PROPERTY INFORMATION
| MLS # | OC23147159 | Lot Size | 9,483 Sq. Ft. |
| HOA Fees | $0/Monthly | Property Type | Single Family Residence |
| Price | $ 5,900
Price Per SqFt: $ 2 |
DOM | 810 Days |
| Address | 5328 Santa Anita Avenue | Type | Residential Lease |
| City | Temple City | Sq.Ft. | 3,155 Sq. Ft. |
| Postal Code | 91780 | Garage | 2 |
| County | Los Angeles | Year Built | 1951 |
| Bed / Bath | 4 / 4 | Parking | 6 |
| Built In | 1951 | Status | Closed |
| Rented Date | 2023-09-26 |
INTERIOR FEATURES
| Has Laundry | Yes |
| Laundry Information | Dryer Included, In Closet, Washer Included |
| Has Fireplace | Yes |
| Fireplace Information | Propane, Decorative, Fire Pit |
| Has Appliances | Yes |
| Kitchen Appliances | Gas Oven, Gas Range, Range Hood, Refrigerator |
| Kitchen Information | Granite Counters, Kitchen Island, Kitchen Open to Family Room, Utility sink |
| Kitchen Area | Breakfast Nook, Dining Room, In Kitchen, In Living Room |
| Has Heating | Yes |
| Heating Information | Central |
| Room Information | Bonus Room, Entry, Family Room, Kitchen, Laundry, Main Floor Bedroom, Main Floor Primary Bedroom, Primary Suite, See Remarks |
| Has Cooling | Yes |
| Cooling Information | Central Air |
| Flooring Information | Wood |
| InteriorFeatures Information | Coffered Ceiling(s), Crown Molding, Granite Counters, High Ceilings, Open Floorplan, Pantry, Pull Down Stairs to Attic, Storage, Wired for Sound |
| DoorFeatures | French Doors |
| EntryLocation | Front |
| Entry Level | 1 |
| Has Spa | Yes |
| SpaDescription | Private, Solar Heated |
| WindowFeatures | Double Pane Windows, ENERGY STAR Qualified Windows |
| SecuritySafety | Automatic Gate, Security System |
| Bathroom Information | Bathtub, Shower in Tub, Double sinks in bath(s), Double Sinks in Primary Bath, Linen Closet/Storage, Soaking Tub, Walk-in shower |
| Main Level Bedrooms | 3 |
| Main Level Bathrooms | 3 |
EXTERIOR FEATURES
| Roof | Shingle |
| Has Pool | Yes |
| Pool | Private, In Ground, Salt Water |
| Has Patio | Yes |
| Patio | Concrete, Patio, Slab |
| Has Fence | Yes |
| Fencing | Wood |
| Has Sprinklers | Yes |
WALKSCORE
MAP
PRICE HISTORY
| Date | Event | Price |
| 08/08/2023 | Listed | $6,500 |

Topfind Realty
REALTOR®
(844)-333-8033
Questions? Contact today.
Interested in buying or selling a home similar to 5328 Santa Anita Avenue?
Temple City Similar Properties
Listing provided courtesy of William Bingley, William Bingley, Broker. Based on information from California Regional Multiple Listing Service, Inc. as of #Date#. This information is for your personal, non-commercial use and may not be used for any purpose other than to identify prospective properties you may be interested in purchasing. Display of MLS data is usually deemed reliable but is NOT guaranteed accurate by the MLS. Buyers are responsible for verifying the accuracy of all information and should investigate the data themselves or retain appropriate professionals. Information from sources other than the Listing Agent may have been included in the MLS data. Unless otherwise specified in writing, Broker/Agent has not and will not verify any information obtained from other sources. The Broker/Agent providing the information contained herein may or may not have been the Listing and/or Selling Agent.
