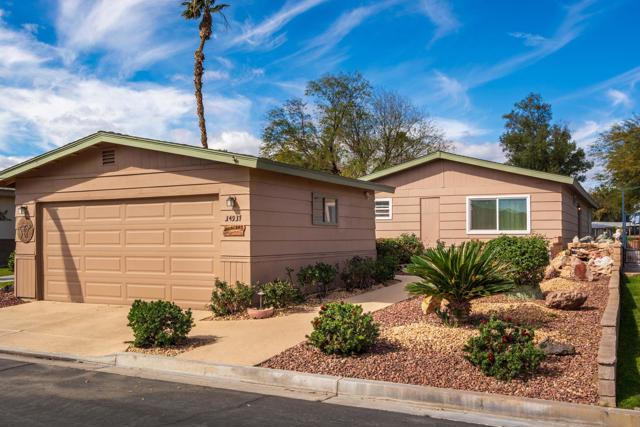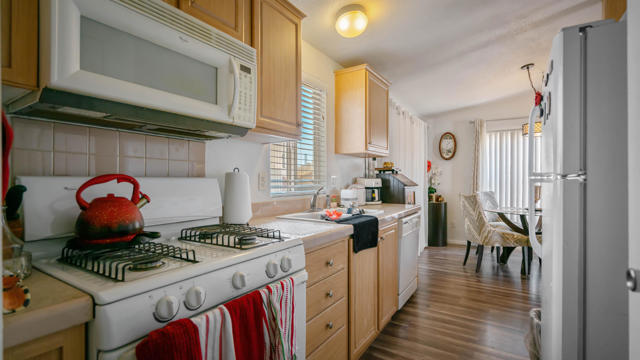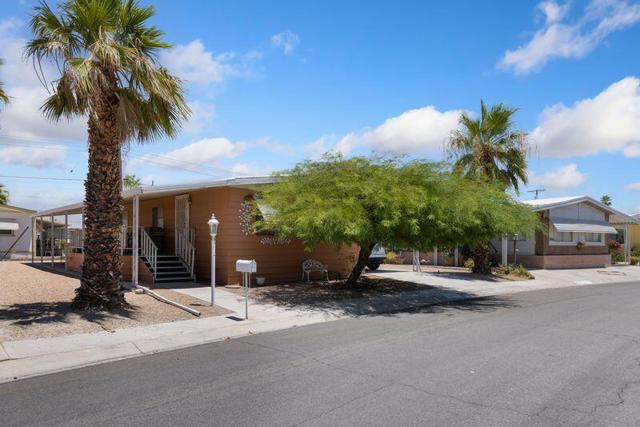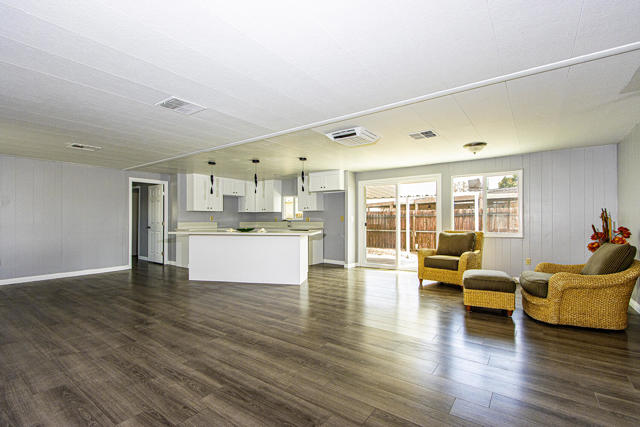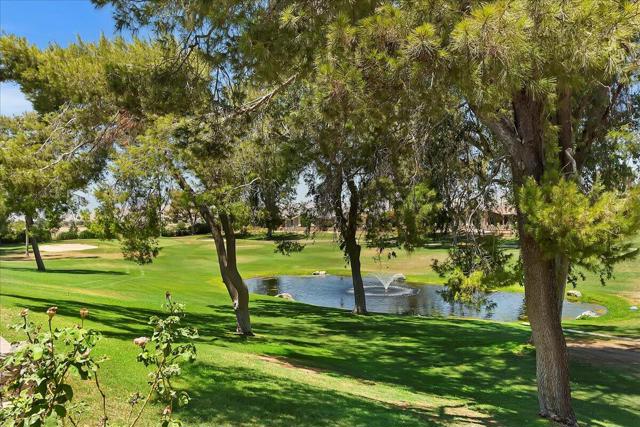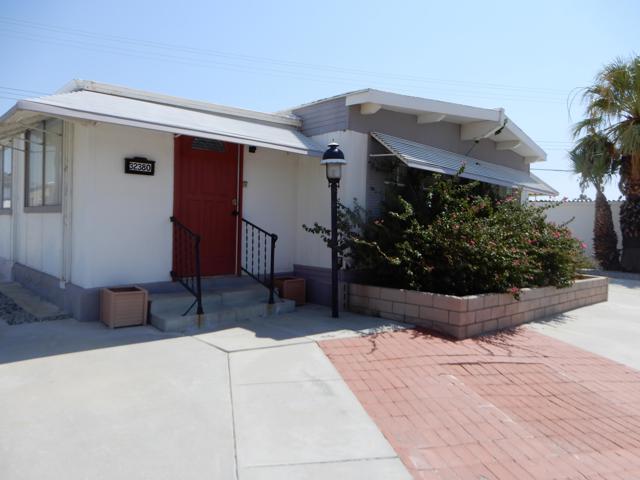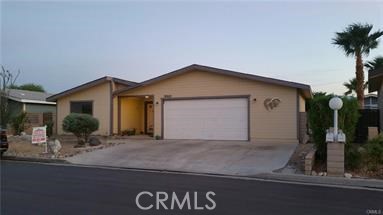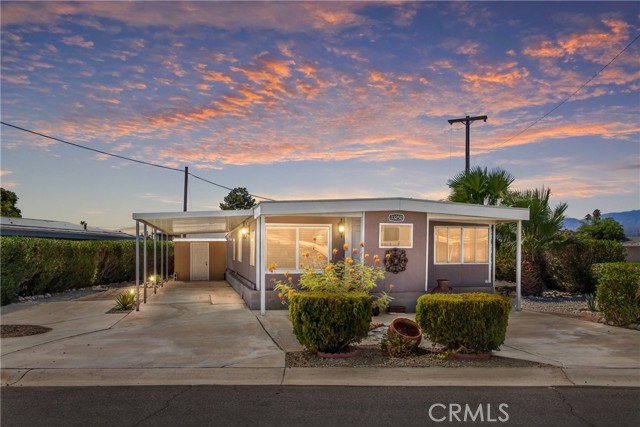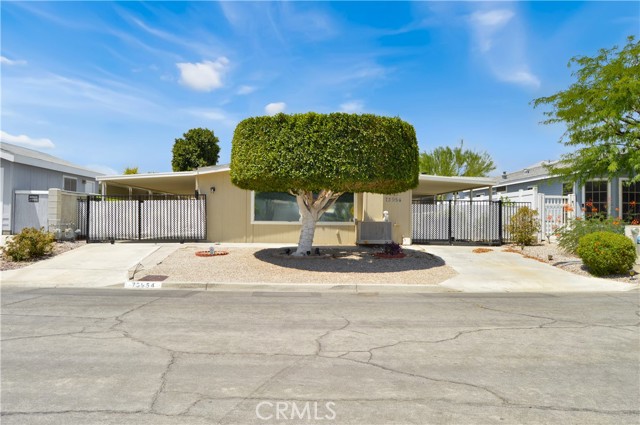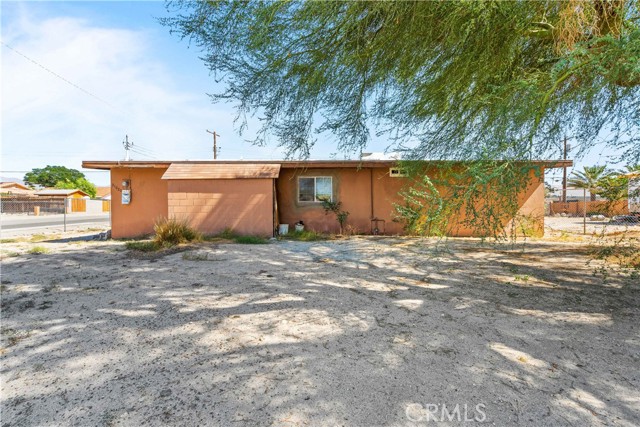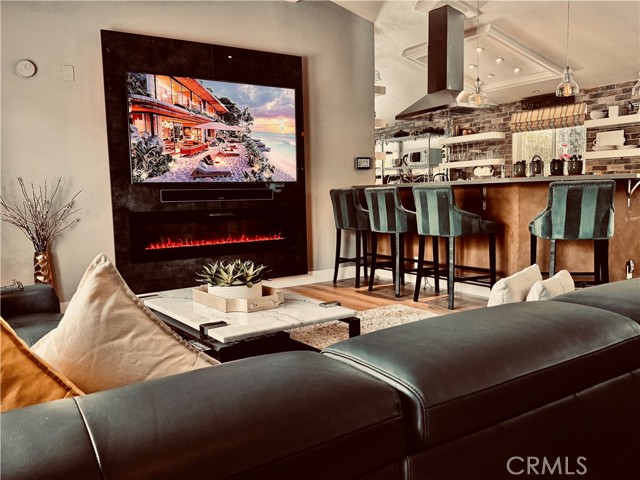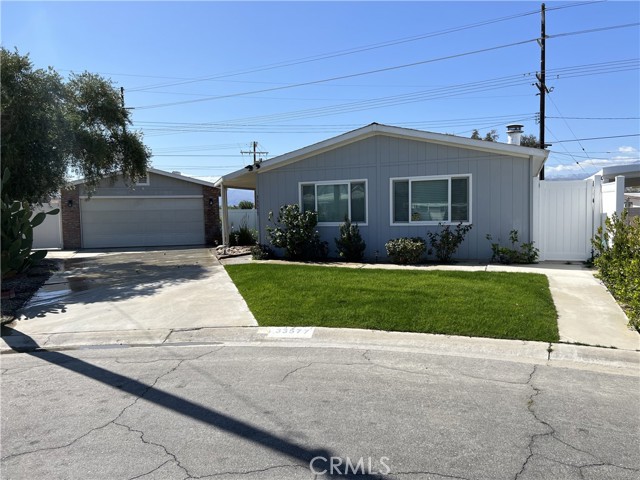34937 Surrey Way
Thousand Palms, CA 92276
Motivated Seller! Home sits on the 8th hole of the lovely Jack Ivey Ranch Country Club, a 55+ gated community. Expect to fall in love before you get to the front door! Step onto the covered patio & you will immediately see the breathtaking views of golf/lake & mountains! Once you enter the home you are greeted with large windows that overlook the 8th hole & a beautiful lake/pond with gorgeous mountain views. The kitchen is large & roomy with a lot of storage cabinets & plenty of counter space. The primary bedroom offers a private bathroom with walk in shower. There is a large guest bedroom with access to a full size guest bathroom through the bedroom or hallway & has a shower/tub combo. Separate laundry area with overhead storage & pantry area. This home is being offered furnished & comes with a golf cart. Detached 2 car garage. Ivey Ranch Country Club offers a public senior regulation length 9-hole course & boasts an SCGA rating for 18 holes. Ivey Ranch also has 4 sparkling pools (one Olympic size) and spas and an exercise room as well as a tennis/pickle ball court a dog park, pro shop, driving range, club house and a seasonal restaurant ''IT'S A WRAP''. This community is also conveniently located near shopping, casinos, restaurants, El Paseo, the new Acrisure Arena and Hwy 10! Having low HOA's & on FEE Land (you OWN the land) make this home an incredible deal! Call to make your appointment and see this amazing home and lifestyle before it's SOLD
PROPERTY INFORMATION
| MLS # | 219116189PS | Lot Size | 4,791 Sq. Ft. |
| HOA Fees | $363/Monthly | Property Type | N/A |
| Price | $ 329,000
Price Per SqFt: $ 69 |
DOM | 345 Days |
| Address | 34937 Surrey Way | Type | Manufactured In Park |
| City | Thousand Palms | Sq.Ft. | 4,791 Sq. Ft. |
| Postal Code | 92276 | Garage | N/A |
| County | Riverside | Year Built | 1981 |
| Bed / Bath | 2 / 2 | Parking | N/A |
| Built In | 1981 | Status | Active |
INTERIOR FEATURES
| Has Appliances | Yes |
| Kitchen Appliances | Refrigerator, Microwave, Gas Range, Gas Oven, Disposal, Dishwasher |
| Kitchen Information | Formica Counters |
| Has Heating | Yes |
| Heating Information | Forced Air |
| Room Information | Family Room |
| Has Cooling | Yes |
| Cooling Information | Central Air |
| Flooring Information | Carpet, Laminate |
| Has Spa | No |
| SecuritySafety | Card/Code Access, Gated Community |
EXTERIOR FEATURES
| Has Pool | No |
| Has Patio | Yes |
| Patio | Covered |
WALKSCORE
MAP
MORTGAGE CALCULATOR
- Principal & Interest:
- Property Tax: $351
- Home Insurance:$119
- HOA Fees:$363
- Mortgage Insurance:
PRICE HISTORY
| Date | Event | Price |
| 09/02/2024 | Listed | $329,000 |

Topfind Realty
REALTOR®
(844)-333-8033
Questions? Contact today.
Use a Topfind agent and receive a cash rebate of up to $1,645
Thousand Palms Similar Properties
Listing provided courtesy of Erin Driscoll, Bennion Deville Homes. Based on information from California Regional Multiple Listing Service, Inc. as of #Date#. This information is for your personal, non-commercial use and may not be used for any purpose other than to identify prospective properties you may be interested in purchasing. Display of MLS data is usually deemed reliable but is NOT guaranteed accurate by the MLS. Buyers are responsible for verifying the accuracy of all information and should investigate the data themselves or retain appropriate professionals. Information from sources other than the Listing Agent may have been included in the MLS data. Unless otherwise specified in writing, Broker/Agent has not and will not verify any information obtained from other sources. The Broker/Agent providing the information contained herein may or may not have been the Listing and/or Selling Agent.
