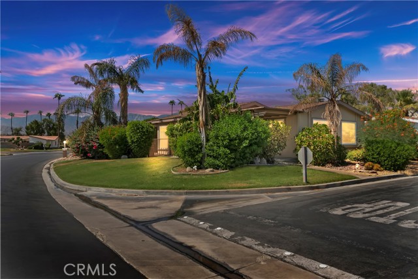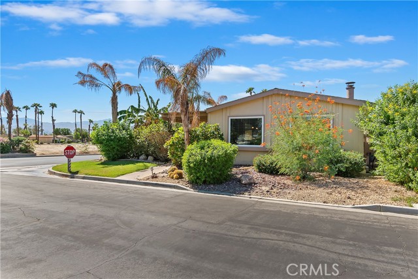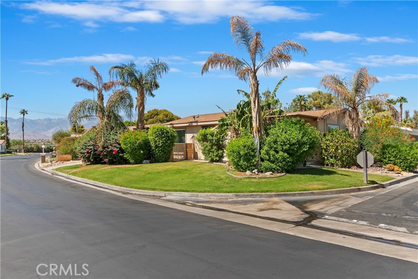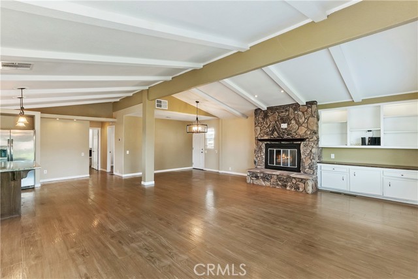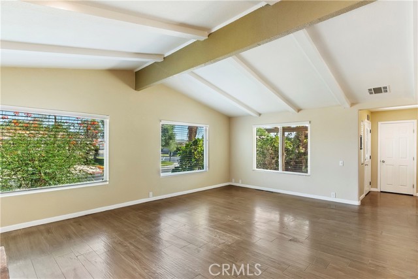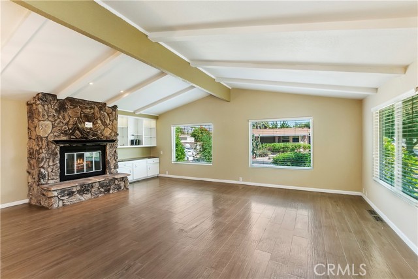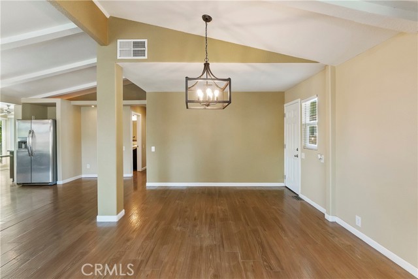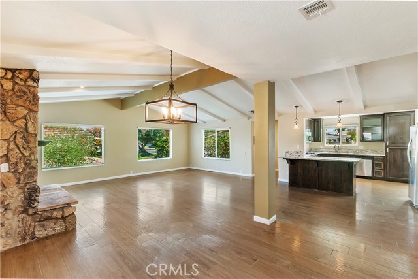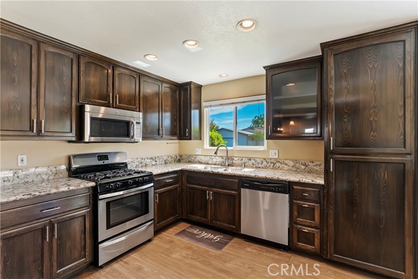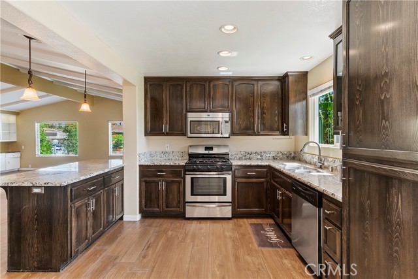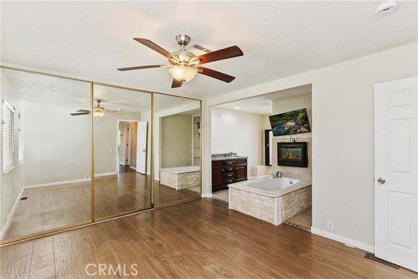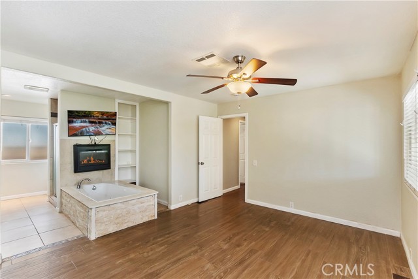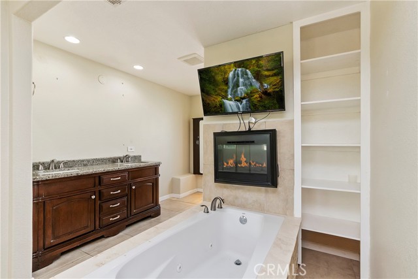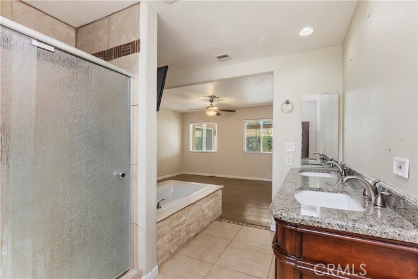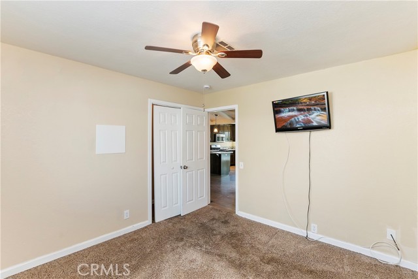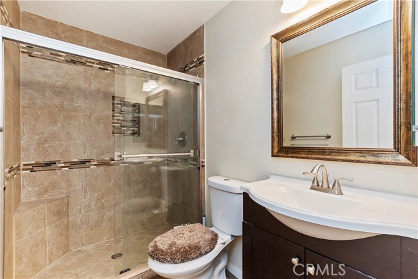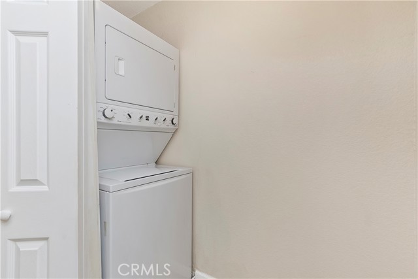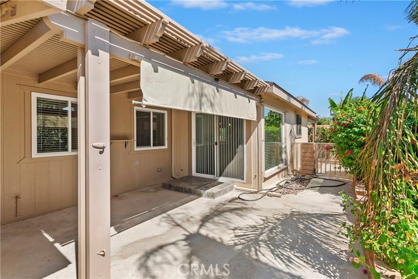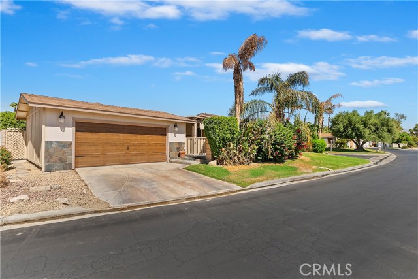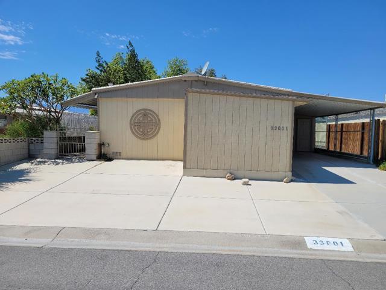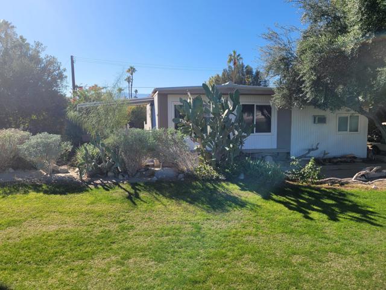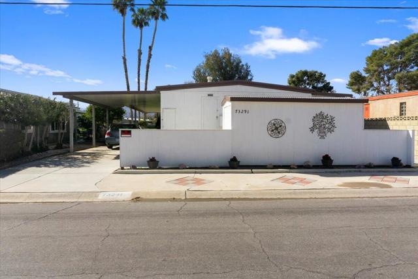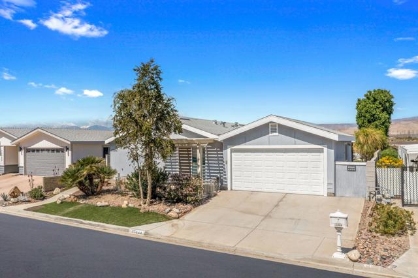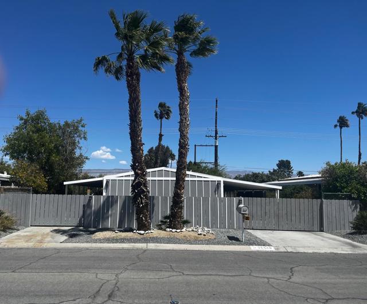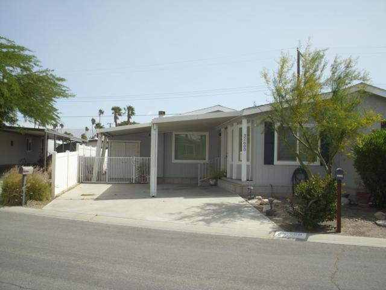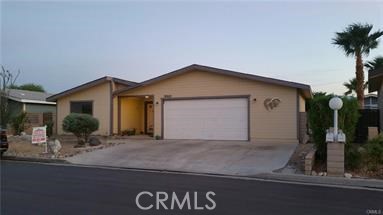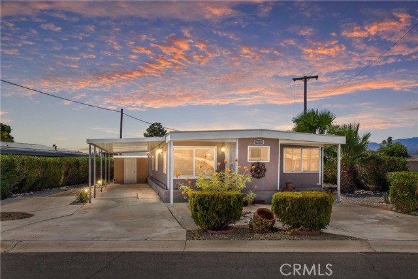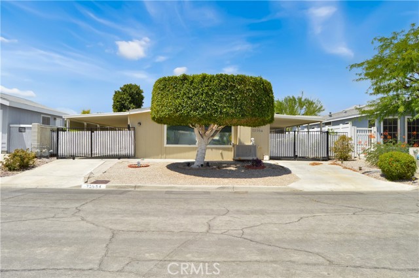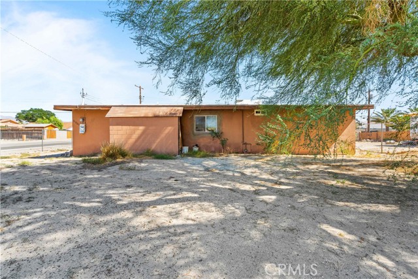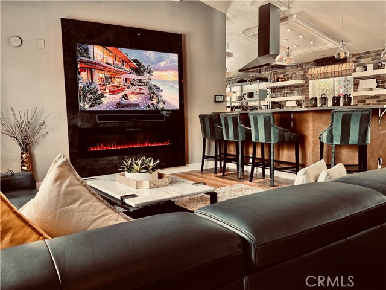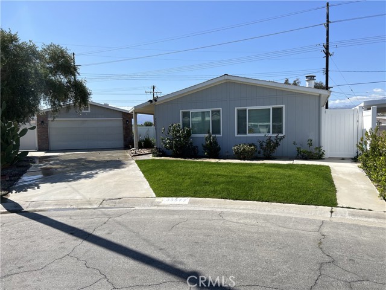35197 Sunshine Drive
Thousand Palms, CA 92276
This highly upgraded corner lot manufactured home offers modern living with practical elegance. Featuring durable wood-look tile flooring throughout, the spacious great room boasts vaulted ceilings, creating an open and airy feel. The open-concept dining area flows into the kitchen, outfitted with granite countertops, stainless steel appliances (including a refrigerator), and a sunny breakfast nook. A breakfast bar with pendant lighting adds to the charm. The master ensuite is a true retreat, offering an oval soaking tub paired with a cozy fireplace and TV for ultimate relaxation. The ensuite also includes a compartmentalized shower, ceiling fans, built-in shelving, and a mirrored wardrobe. The second bedroom is comfortably sized, complete with a ceiling fan and a TV mount. A fully remodeled hall bath features a walk-in shower with a custom tile surround and glass enclosure. For added convenience, a laundry closet is equipped with a stackable washer and dryer. Outside, a slider opens to a covered patio with sunshades, perfect for relaxing. The backyard is low-maintenance, and the garage has dual openings, making it ideal for storing lawn equipment or even a golf cart. Central air conditioning with a smart nest thermostat too! This affordable home located in a well-maintained, guard-gated community, is not only charming but so convenient and budget-friendly. Don't miss your opportunity. See it toda
PROPERTY INFORMATION
| MLS # | IV24199254 | Lot Size | 6,098 Sq. Ft. |
| HOA Fees | $363/Monthly | Property Type | N/A |
| Price | $ 319,900
Price Per SqFt: $ 52 |
DOM | 346 Days |
| Address | 35197 Sunshine Drive | Type | Manufactured In Park |
| City | Thousand Palms | Sq.Ft. | 6,098 Sq. Ft. |
| Postal Code | 92276 | Garage | 2 |
| County | Riverside | Year Built | 1981 |
| Bed / Bath | 2 / 2 | Parking | 2 |
| Built In | 1981 | Status | Active |
INTERIOR FEATURES
| Has Laundry | Yes |
| Laundry Information | Dryer Included, In Closet, Stackable, Washer Included |
| Has Appliances | Yes |
| Kitchen Appliances | Built-In Range, Dishwasher, Microwave, Refrigerator |
| Kitchen Information | Granite Counters, Kitchen Island |
| Has Heating | Yes |
| Heating Information | Forced Air |
| Room Information | All Bedrooms Down, Kitchen, Laundry, Living Room, Main Floor Bedroom, Main Floor Primary Bedroom, Primary Bathroom |
| Has Cooling | Yes |
| Cooling Information | Central Air |
| Flooring Information | Tile |
| InteriorFeatures Information | Block Walls, Cathedral Ceiling(s), Ceiling Fan(s), Granite Counters, High Ceilings, Open Floorplan |
| DoorFeatures | Sliding Doors |
| EntryLocation | 1 |
| Entry Level | 1 |
| SecuritySafety | Gated with Attendant, Card/Code Access, Smoke Detector(s) |
| Bathroom Information | Bidet, Granite Counters, Main Floor Full Bath, Separate tub and shower, Soaking Tub, Upgraded, Vanity area |
EXTERIOR FEATURES
| Roof | Asphalt |
| Has Pool | No |
| Pool | Community |
| Has Patio | Yes |
| Patio | Covered, Patio, Slab |
| Has Fence | Yes |
| Fencing | Block |
WALKSCORE
MAP
MORTGAGE CALCULATOR
- Principal & Interest:
- Property Tax: $341
- Home Insurance:$119
- HOA Fees:$363
- Mortgage Insurance:
PRICE HISTORY
| Date | Event | Price |
| 10/16/2024 | Price Change (Relisted) | $319,900 (-3.03%) |
| 09/25/2024 | Listed | $329,900 |

Topfind Realty
REALTOR®
(844)-333-8033
Questions? Contact today.
Use a Topfind agent and receive a cash rebate of up to $1,600
Thousand Palms Similar Properties
Listing provided courtesy of COLLEEN CHOISNET, Berkshire Hathaway HomeServices California Realty. Based on information from California Regional Multiple Listing Service, Inc. as of #Date#. This information is for your personal, non-commercial use and may not be used for any purpose other than to identify prospective properties you may be interested in purchasing. Display of MLS data is usually deemed reliable but is NOT guaranteed accurate by the MLS. Buyers are responsible for verifying the accuracy of all information and should investigate the data themselves or retain appropriate professionals. Information from sources other than the Listing Agent may have been included in the MLS data. Unless otherwise specified in writing, Broker/Agent has not and will not verify any information obtained from other sources. The Broker/Agent providing the information contained herein may or may not have been the Listing and/or Selling Agent.
