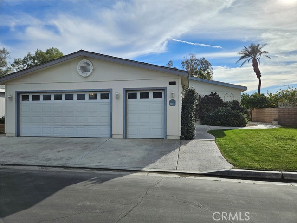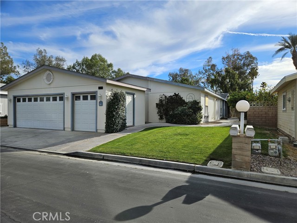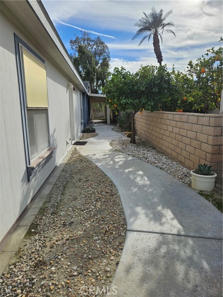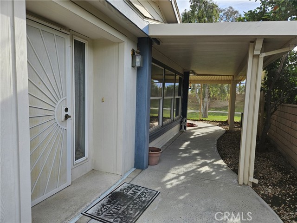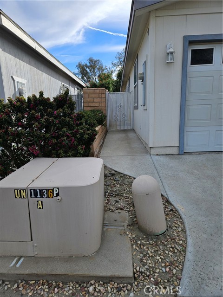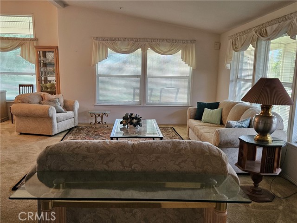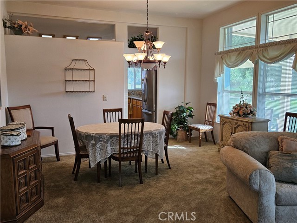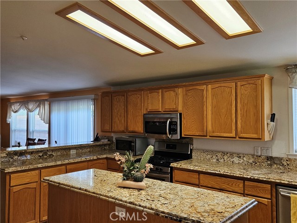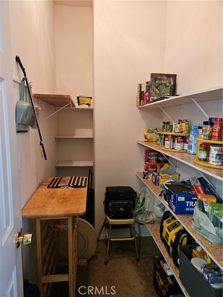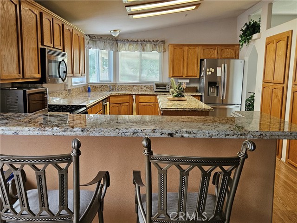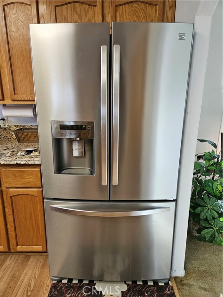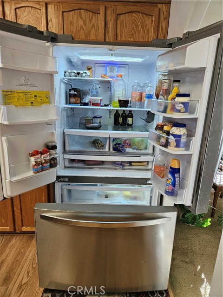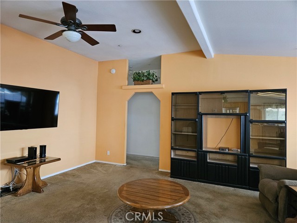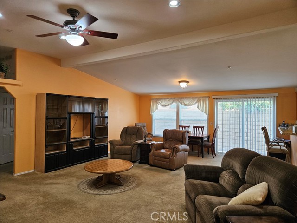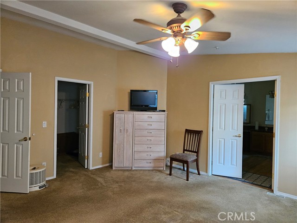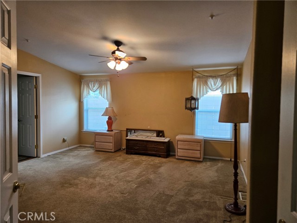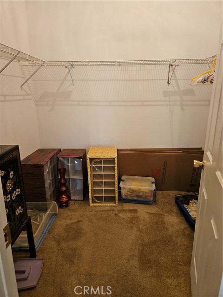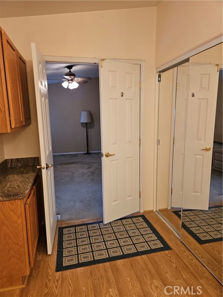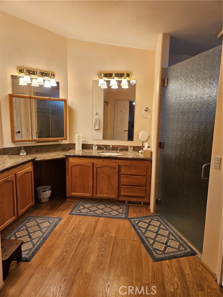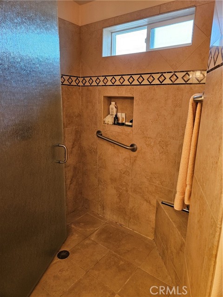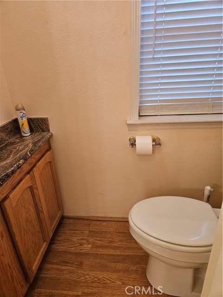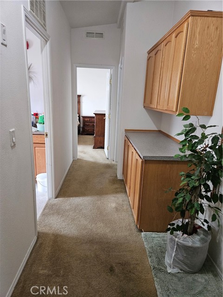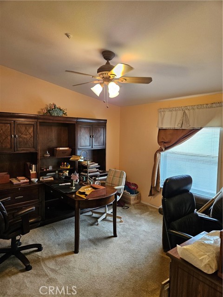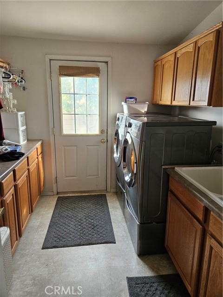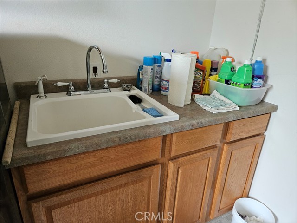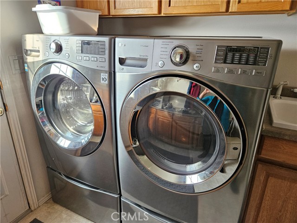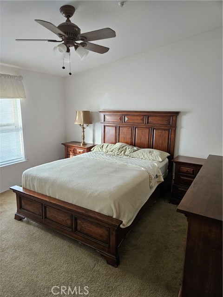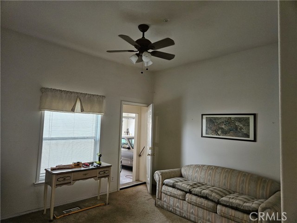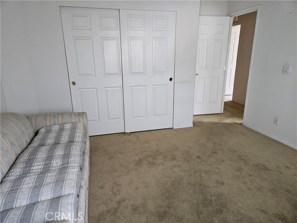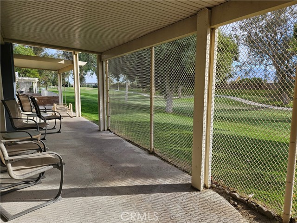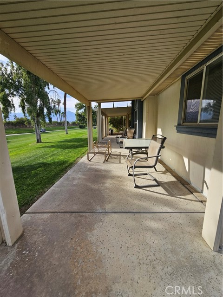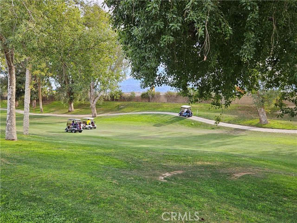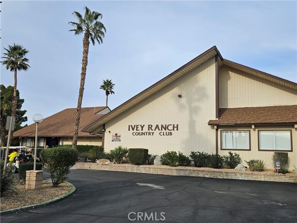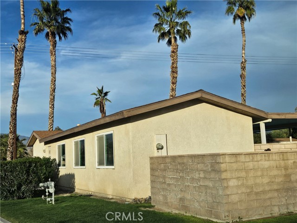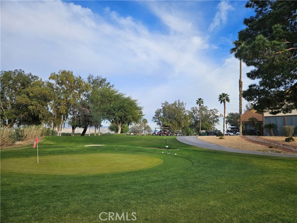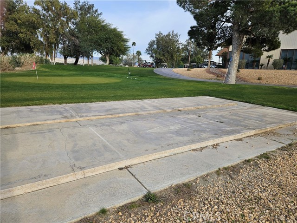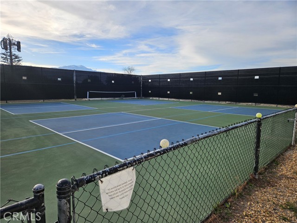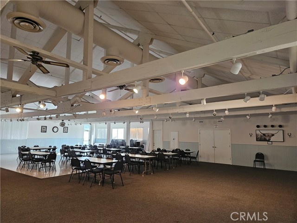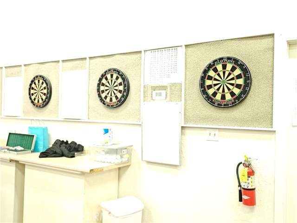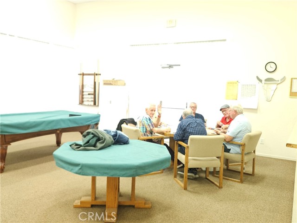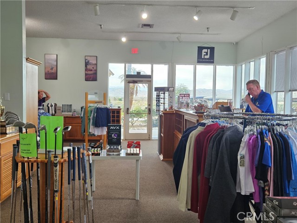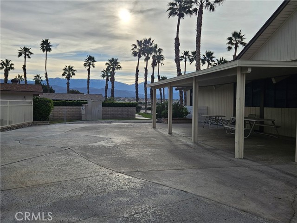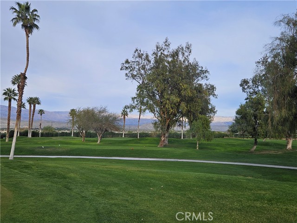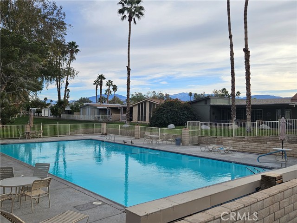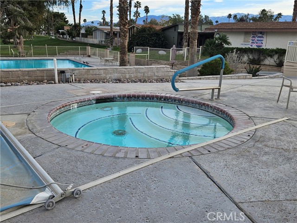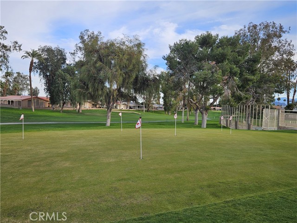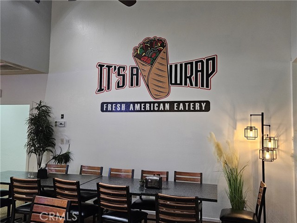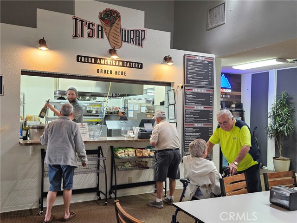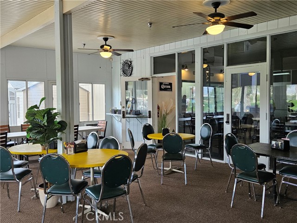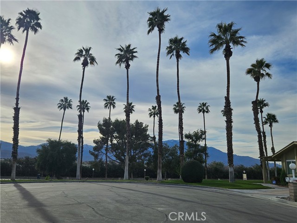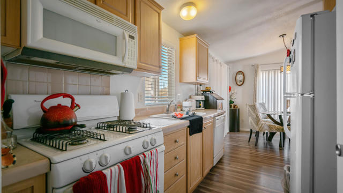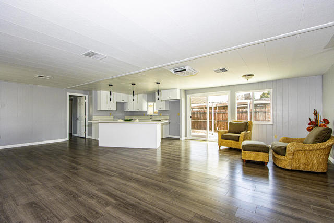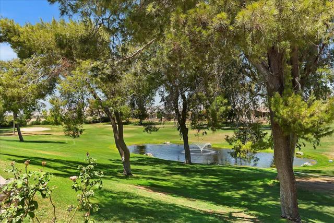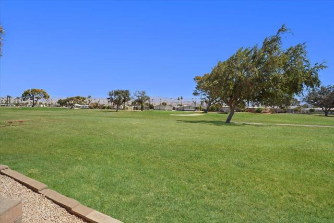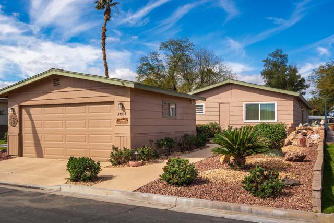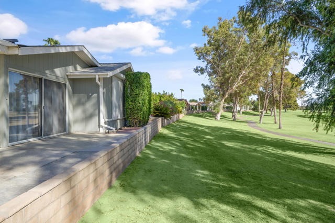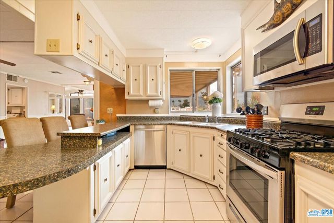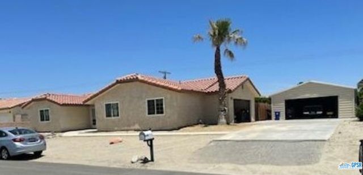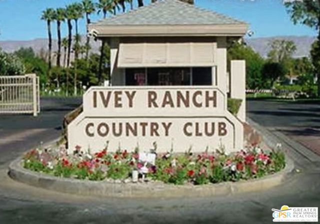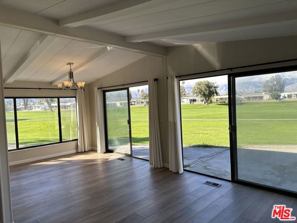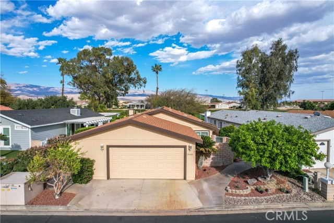74671 Sweetwell Road
Thousand Palms, CA 92276
This beautiful Fleetwood manufactured home in the popular Jack Ivey Ranch for seniors (55+) is located on the golf course (hole #5)! YOU OWN YOUR OWN LAND HERE (NO SPACE RENT)!!! This home is one of the biggest square footage (2,605) in the community and was built in 2000 with a 2-car + separate golf cart attached garage! Granite counter tops & stainless steel appliances (refrigerator included without warranty) in the kitchen, has many cabinets, an island, a breakfast bar & a walk-in pantry! The master bathroom also has granite counter tops, a walk-in level shower (room enough for a wheel chair), 2 sinks, a vanity and a separate lavatory room! Huge laundry room (washer & dryer included without warranty) has a deep sink, lots of cabinets & a large counter space to fold clothes! The hall bathroom also has granite counter tops and there are ceiling fans everywhere! Enjoy sitting in your alumawood patio while watching the golfers go by (there is a nice screen along the patio so golf balls don't hit your house...or you)! The amenities at Jack Ivey Ranch include: 4 pools & spas, billiards, golf, a restaurant, clubhouse with a library and card room, pickle ball, shuffle court, fitness center and beautiful views of the palm trees & snow-capped mountains! Very low taxes and the low cable & Internet bills are included in your HOA payment!
PROPERTY INFORMATION
| MLS # | SW24033986 | Lot Size | 5,663 Sq. Ft. |
| HOA Fees | $363/Monthly | Property Type | N/A |
| Price | $ 379,000
Price Per SqFt: $ 67 |
DOM | 539 Days |
| Address | 74671 Sweetwell Road | Type | Manufactured In Park |
| City | Thousand Palms | Sq.Ft. | 5,663 Sq. Ft. |
| Postal Code | 92276 | Garage | 3 |
| County | Riverside | Year Built | 2000 |
| Bed / Bath | 4 / 2 | Parking | 3 |
| Built In | 2000 | Status | Active |
INTERIOR FEATURES
| Has Laundry | Yes |
| Laundry Information | Gas Dryer Hookup, Individual Room |
| Has Appliances | Yes |
| Kitchen Appliances | Dishwasher, Gas Range, Gas Water Heater, Microwave, Refrigerator |
| Kitchen Information | Granite Counters, Kitchen Island, Kitchen Open to Family Room, Walk-In Pantry |
| Has Heating | Yes |
| Heating Information | Central |
| Room Information | Family Room, Kitchen, Living Room, Walk-In Closet |
| Has Cooling | Yes |
| Cooling Information | Central Air |
| Flooring Information | Carpet, Laminate, Tile |
| InteriorFeatures Information | Cathedral Ceiling(s), Ceiling Fan(s), Granite Counters, Open Floorplan, Pantry |
| EntryLocation | Living Room |
| Entry Level | 1 |
| Has Spa | Yes |
| SpaDescription | Association |
| WindowFeatures | Blinds, Custom Covering |
| SecuritySafety | Gated with Attendant, Carbon Monoxide Detector(s), Fire Sprinkler System, Gated Community, Smoke Detector(s) |
| Bathroom Information | Granite Counters, Vanity area, Walk-in shower |
EXTERIOR FEATURES
| FoundationDetails | Pier Jacks |
| Roof | Composition |
| Has Pool | No |
| Pool | Association |
| Has Patio | Yes |
| Patio | Covered, Patio Open, Screened |
| Has Fence | Yes |
| Fencing | Block |
WALKSCORE
MAP
MORTGAGE CALCULATOR
- Principal & Interest:
- Property Tax: $404
- Home Insurance:$119
- HOA Fees:$363
- Mortgage Insurance:
PRICE HISTORY
| Date | Event | Price |
| 06/12/2024 | Relisted | $379,000 |
| 05/20/2024 | Relisted | $379,000 |
| 05/18/2024 | Relisted | $379,000 |
| 04/22/2024 | Price Change | $379,000 (-2.57%) |
| 02/17/2024 | Listed | $389,000 |

Topfind Realty
REALTOR®
(844)-333-8033
Questions? Contact today.
Use a Topfind agent and receive a cash rebate of up to $1,895
Thousand Palms Similar Properties
Listing provided courtesy of Debra Phistry, Berkshire Hathaway HomeServices California Propert. Based on information from California Regional Multiple Listing Service, Inc. as of #Date#. This information is for your personal, non-commercial use and may not be used for any purpose other than to identify prospective properties you may be interested in purchasing. Display of MLS data is usually deemed reliable but is NOT guaranteed accurate by the MLS. Buyers are responsible for verifying the accuracy of all information and should investigate the data themselves or retain appropriate professionals. Information from sources other than the Listing Agent may have been included in the MLS data. Unless otherwise specified in writing, Broker/Agent has not and will not verify any information obtained from other sources. The Broker/Agent providing the information contained herein may or may not have been the Listing and/or Selling Agent.
