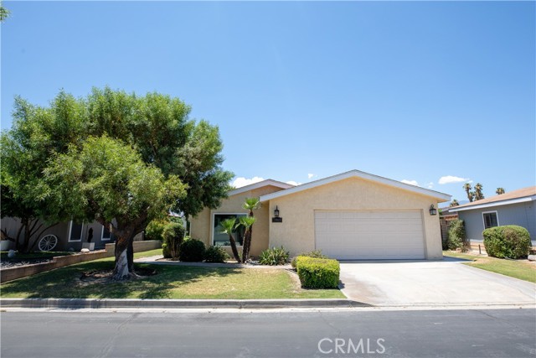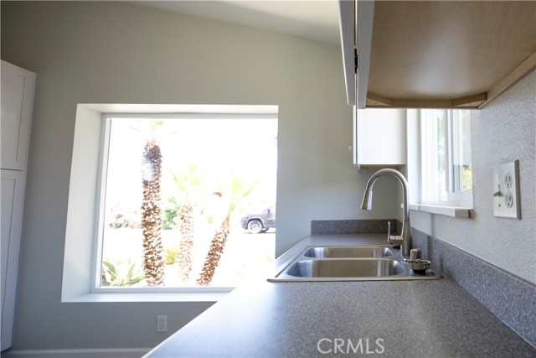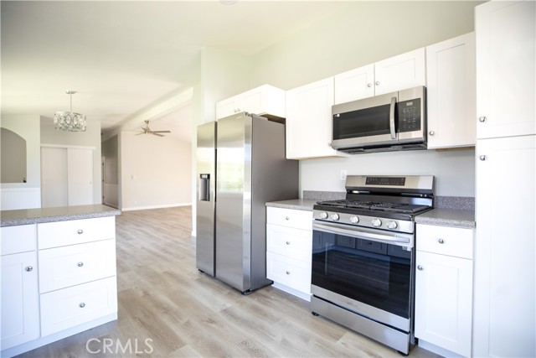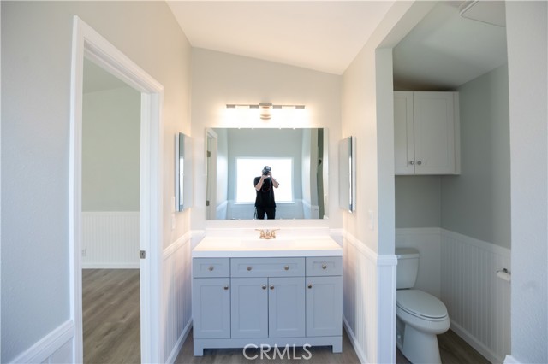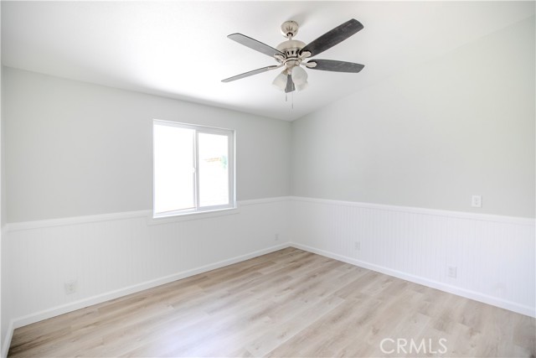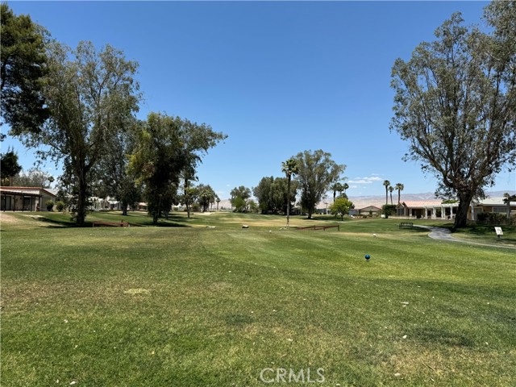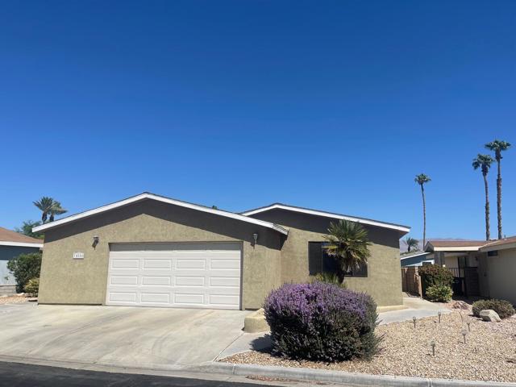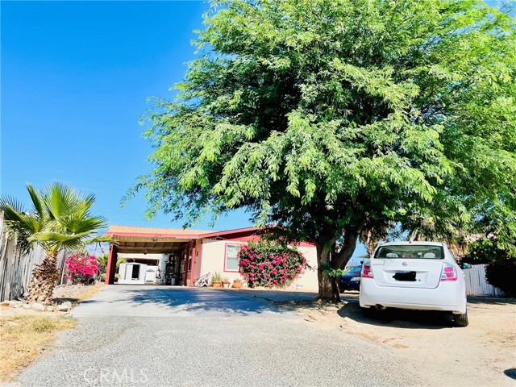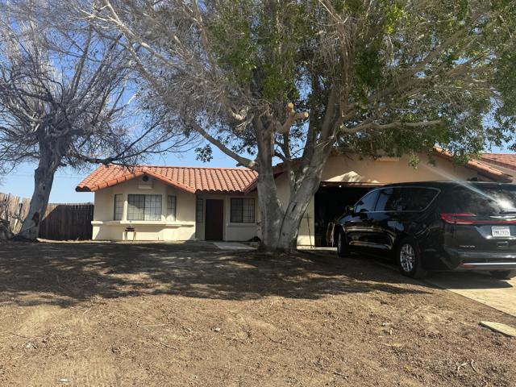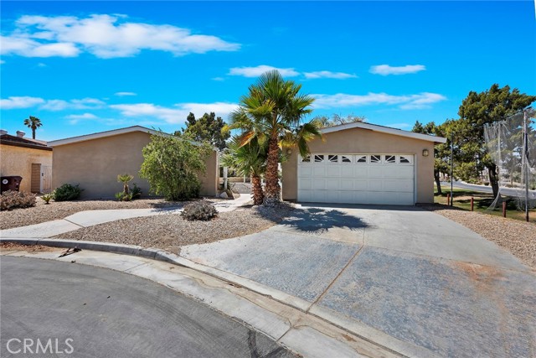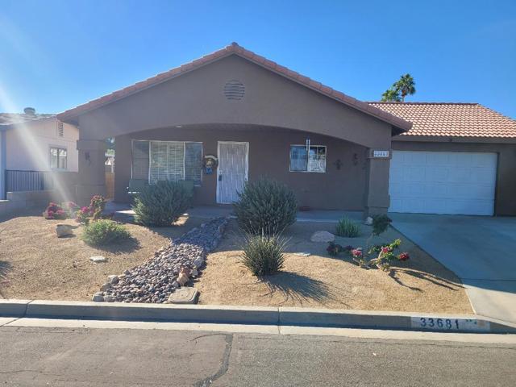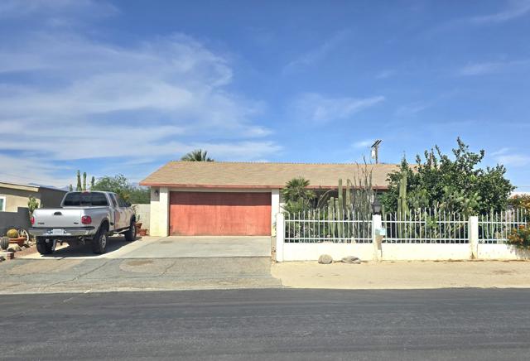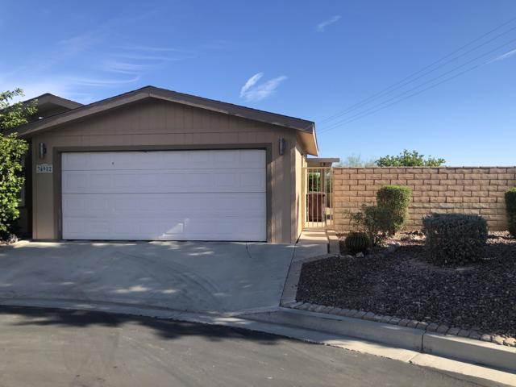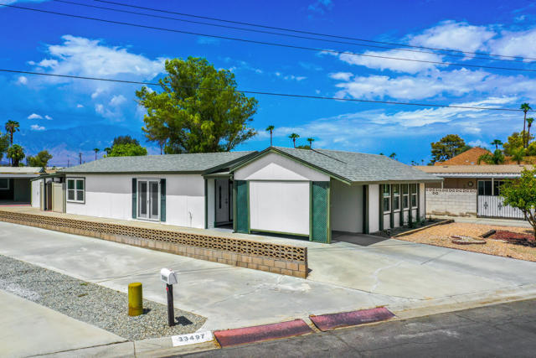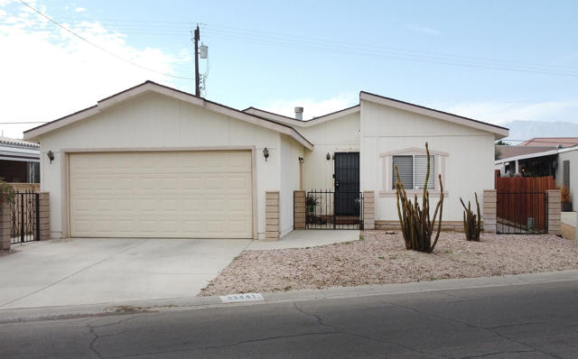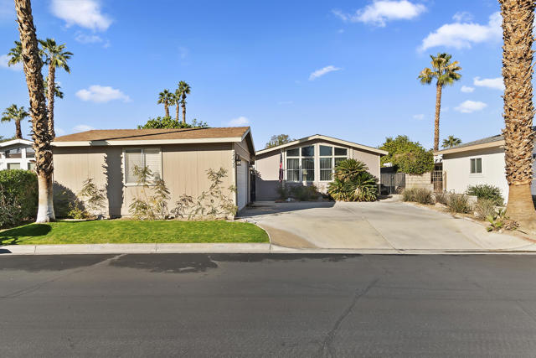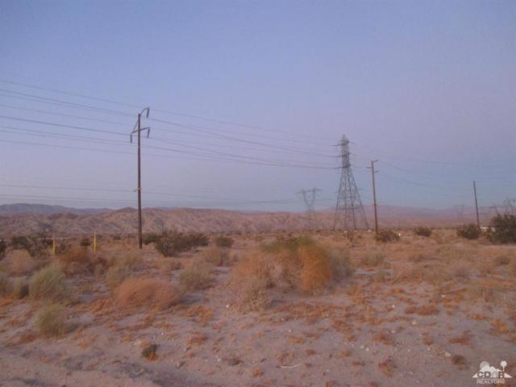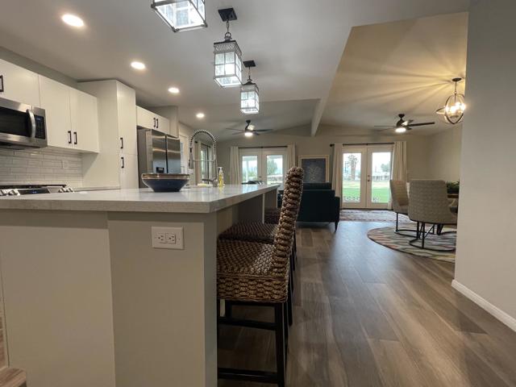74909 Reins Road
Thousand Palms, CA 92276
Enjoy the resort style living at Jack Ivy Ranch Country Club! This beautifully remodeled two-bedroom 2 bath home is approximately 1300 square feet with an open floor plan. The spacious kitchen offers granite countertops, gas range and oven, microwave, and bright white cabinets. The formal dining area with a picture window for lots of natural light and it is open to the large family room for your entertainment needs. The primary bedroom offers a private bath with a separate soaking tub, stall shower and an upgraded vanity. Ex large walk-in closet, high ceilings and slider to the backyard. The second bedroom is located across from the hallway bath which is perfect for your visiting guest. Enjoy the convenience of an individual laundry room with additional cabinets. Many upgrades make this home perfect for a quick move in. A fully fenced back yard with a patio cover, and large area for gardening. A two-car garage with direct access, finished floors and lots of cabinets. Come live and retire in a lifestyle that you can embrace and be a part of a wonderful gated community that offers 4 pools, 2 spas, pickle ball, golf, clubhouse and restaurant.
PROPERTY INFORMATION
| MLS # | PW24097329 | Lot Size | 5,227 Sq. Ft. |
| HOA Fees | $363/Monthly | Property Type | Manufactured On Land |
| Price | $ 299,000
Price Per SqFt: $ 231 |
DOM | 455 Days |
| Address | 74909 Reins Road | Type | Residential |
| City | Thousand Palms | Sq.Ft. | 1,296 Sq. Ft. |
| Postal Code | 92276 | Garage | 2 |
| County | Riverside | Year Built | 1989 |
| Bed / Bath | 2 / 2 | Parking | 2 |
| Built In | 1989 | Status | Active |
INTERIOR FEATURES
| Has Laundry | Yes |
| Laundry Information | Electric Dryer Hookup, Individual Room |
| Has Fireplace | No |
| Fireplace Information | None |
| Has Appliances | Yes |
| Kitchen Appliances | Dishwasher, Disposal, Gas Oven, Gas Cooktop, Microwave, Refrigerator |
| Kitchen Information | Granite Counters, Kitchen Open to Family Room, Remodeled Kitchen |
| Kitchen Area | Breakfast Counter / Bar, Dining Ell |
| Has Heating | Yes |
| Heating Information | Central |
| Room Information | All Bedrooms Up, Laundry, Main Floor Bedroom, See Remarks, Walk-In Closet |
| Has Cooling | Yes |
| Cooling Information | Central Air |
| Flooring Information | Vinyl |
| InteriorFeatures Information | Cathedral Ceiling(s), Ceiling Fan(s), Chair Railings, Granite Counters, Open Floorplan |
| EntryLocation | ground |
| Entry Level | 1 |
| Has Spa | Yes |
| SpaDescription | Association, Community |
| WindowFeatures | Double Pane Windows |
| SecuritySafety | Gated with Attendant, Carbon Monoxide Detector(s), Smoke Detector(s) |
| Bathroom Information | Exhaust fan(s), Jetted Tub, Remodeled, Separate tub and shower, Upgraded |
| Main Level Bedrooms | 2 |
| Main Level Bathrooms | 2 |
EXTERIOR FEATURES
| Roof | Composition |
| Has Pool | No |
| Pool | Association, Community |
| Has Patio | Yes |
| Patio | Concrete, Covered, Patio, Porch, Front Porch |
| Has Sprinklers | Yes |
WALKSCORE
MAP
MORTGAGE CALCULATOR
- Principal & Interest:
- Property Tax: $319
- Home Insurance:$119
- HOA Fees:$363
- Mortgage Insurance:
PRICE HISTORY
| Date | Event | Price |
| 10/31/2024 | Price Change (Relisted) | $299,000 (-9.12%) |
| 05/16/2024 | Listed | $329,000 |

Topfind Realty
REALTOR®
(844)-333-8033
Questions? Contact today.
Use a Topfind agent and receive a cash rebate of up to $1,495
Thousand Palms Similar Properties
Listing provided courtesy of Karen Brown, First Team Real Estate. Based on information from California Regional Multiple Listing Service, Inc. as of #Date#. This information is for your personal, non-commercial use and may not be used for any purpose other than to identify prospective properties you may be interested in purchasing. Display of MLS data is usually deemed reliable but is NOT guaranteed accurate by the MLS. Buyers are responsible for verifying the accuracy of all information and should investigate the data themselves or retain appropriate professionals. Information from sources other than the Listing Agent may have been included in the MLS data. Unless otherwise specified in writing, Broker/Agent has not and will not verify any information obtained from other sources. The Broker/Agent providing the information contained herein may or may not have been the Listing and/or Selling Agent.
