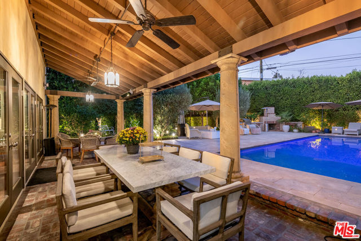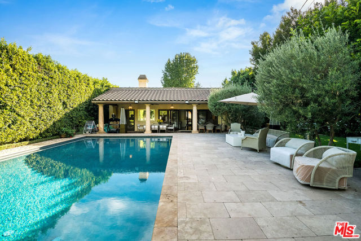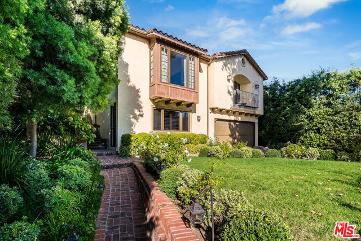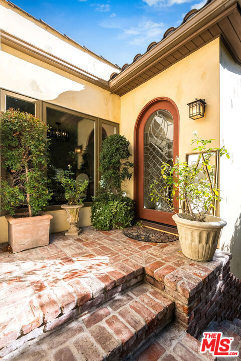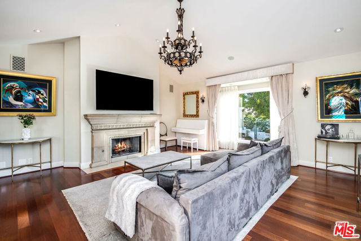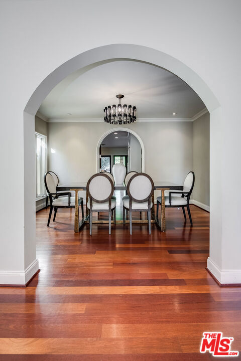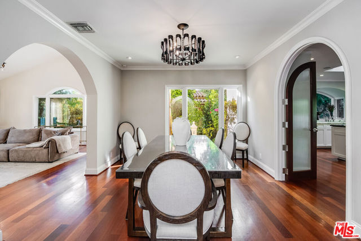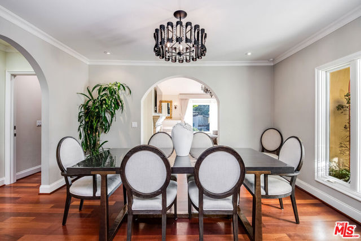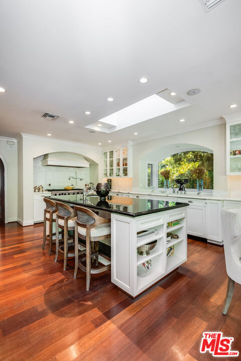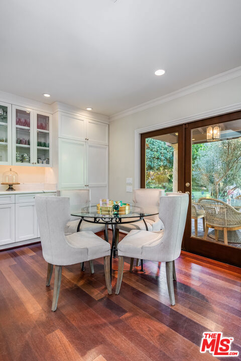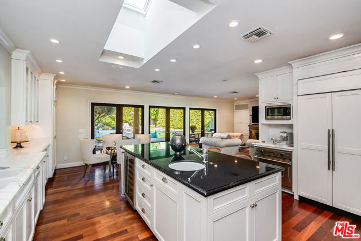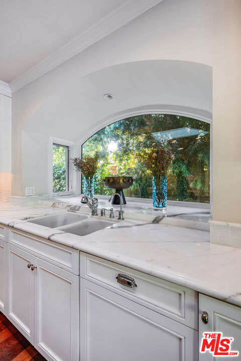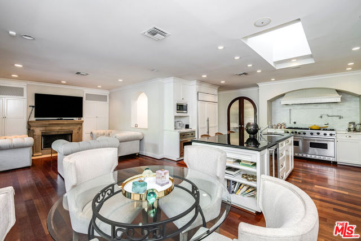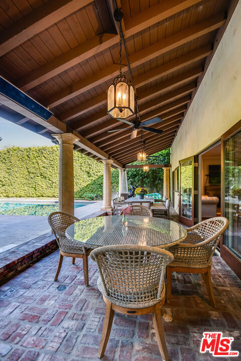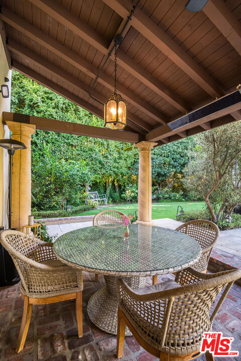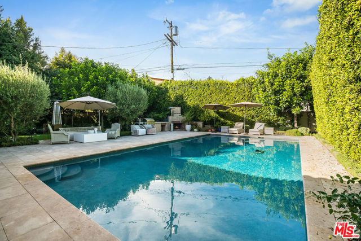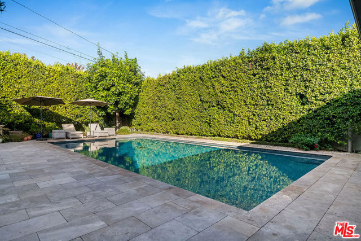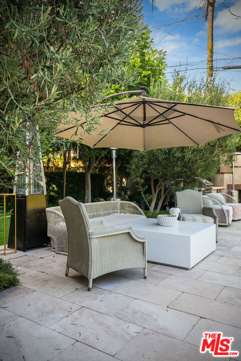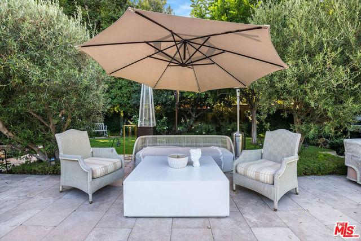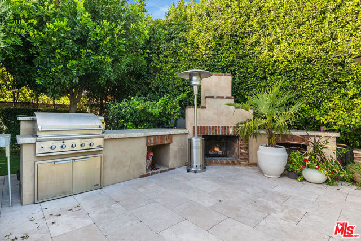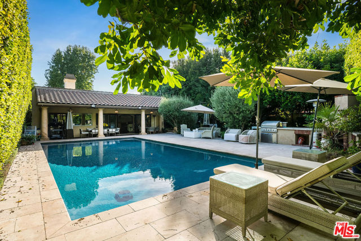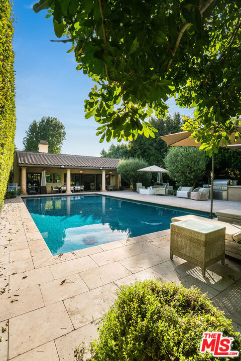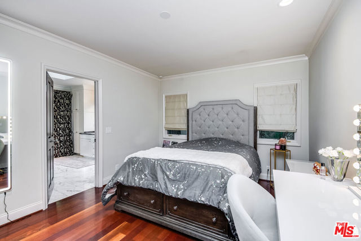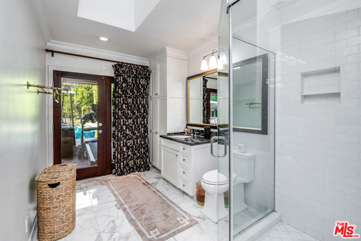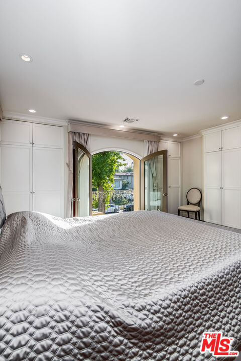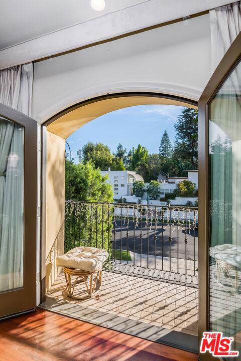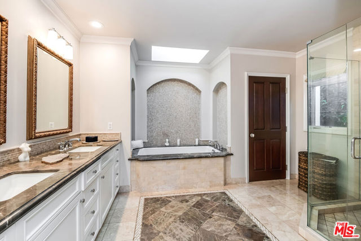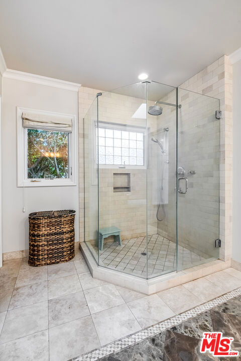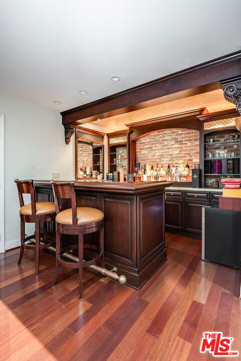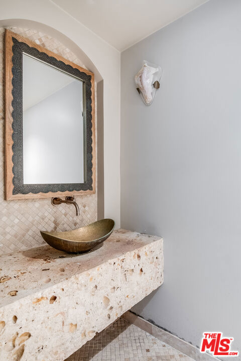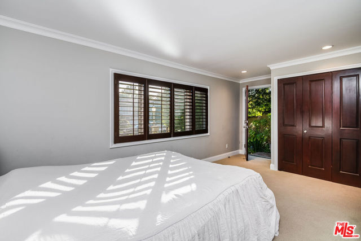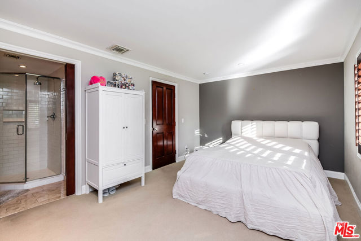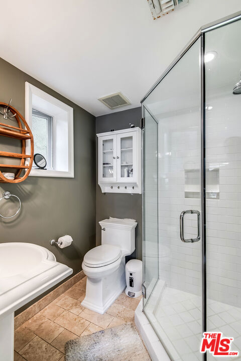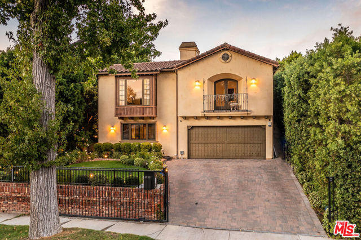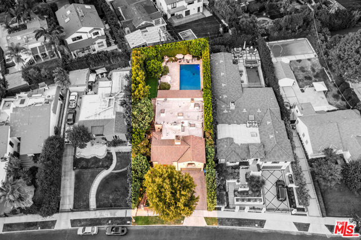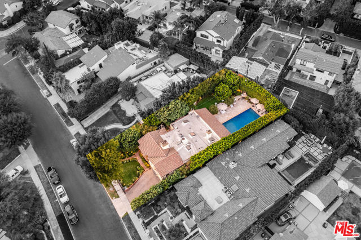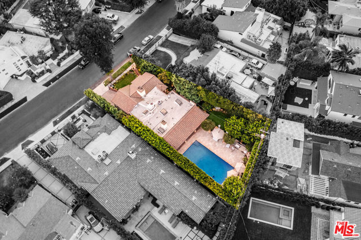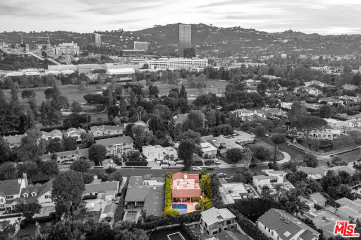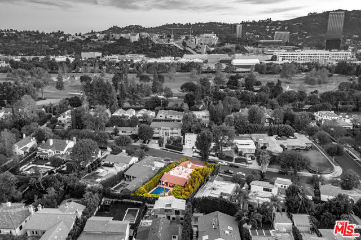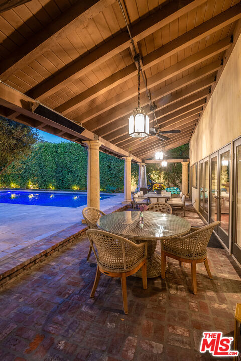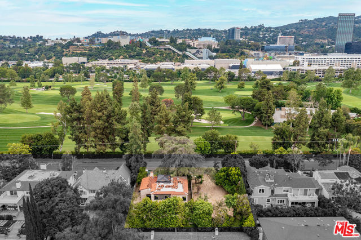10339 Whipple Street
Toluca Lake, CA 91602
Built in 1928, this regal classic began a new life after every inch was redone to the highest level. Inside, stone, hardwood, and mosaic floors set the upscale tone. Outside, enchanting entertaining areas are perfumed by roses and shaded by olive and lemon trees. Past a fountain up a flight of side steps, the hidden entryway ends at a shimmering leaded glass door. Inside, expansive living and dining rooms are washed in light from large view windows. Double glass doors separate the dining room from the huge skylit kitchen, home to a massive Viking range with double ovens plus a third separate oven. Over the sink, an arched bay window frames the leafy view. French doors here and in the family room open to a broad covered patio surveying an expansive pool and deck plus a built-in barbecue area with fireplace. In the main level primary suite, double glass doors open to a Juliet balcony overlooking the street. The double vanity bath has a regal deep tub, a separate shower, marble countertops, and stone floors. A guest suite accesses the backyard from its marble bath. The lower level holds another entertaining setting, highlighted by a lavish wood-paneled bar and temperature-controlled wine cellar. A third-bedroom suite and a powder room complete this level. Moments from shopping, restaurants, and studios, this is gracious living, on a great street.
PROPERTY INFORMATION
| MLS # | 24455101 | Lot Size | 9,279 Sq. Ft. |
| HOA Fees | $0/Monthly | Property Type | Single Family Residence |
| Price | $ 3,599,000
Price Per SqFt: $ 1,159 |
DOM | 258 Days |
| Address | 10339 Whipple Street | Type | Residential |
| City | Toluca Lake | Sq.Ft. | 3,105 Sq. Ft. |
| Postal Code | 91602 | Garage | 2 |
| County | Los Angeles | Year Built | 1928 |
| Bed / Bath | 3 / 1.5 | Parking | 2 |
| Built In | 1928 | Status | Active |
INTERIOR FEATURES
| Has Laundry | Yes |
| Laundry Information | Washer Included, Dryer Included, In Closet, Inside |
| Has Fireplace | Yes |
| Fireplace Information | Living Room, Family Room |
| Has Appliances | Yes |
| Kitchen Appliances | Barbecue, Dishwasher, Disposal, Refrigerator, Built-In, Double Oven, Range, Range Hood |
| Kitchen Information | Kitchen Island, Kitchen Open to Family Room |
| Kitchen Area | Dining Room, In Kitchen |
| Has Heating | Yes |
| Heating Information | Central |
| Room Information | Entry, Family Room, Living Room, Primary Bathroom |
| Has Cooling | Yes |
| Cooling Information | Central Air |
| Flooring Information | Carpet, Wood, Tile |
| InteriorFeatures Information | Beamed Ceilings, Brick Walls, Crown Molding, High Ceilings, Recessed Lighting, Wet Bar |
| DoorFeatures | French Doors |
| EntryLocation | Foyer |
| Has Spa | No |
| SpaDescription | None |
| WindowFeatures | Bay Window(s), Custom Covering, Double Pane Windows, Drapes, Skylight(s), Blinds |
| SecuritySafety | Automatic Gate, Carbon Monoxide Detector(s), Smoke Detector(s) |
| Bathroom Information | Vanity area, Linen Closet/Storage, Shower |
EXTERIOR FEATURES
| ExteriorFeatures | Rain Gutters |
| Has Pool | Yes |
| Pool | Heated, In Ground, Filtered, Private |
| Has Patio | Yes |
| Patio | Brick, Covered |
| Has Fence | Yes |
| Fencing | Wrought Iron, Brick |
| Has Sprinklers | Yes |
WALKSCORE
MAP
MORTGAGE CALCULATOR
- Principal & Interest:
- Property Tax: $3,839
- Home Insurance:$119
- HOA Fees:$0
- Mortgage Insurance:
PRICE HISTORY
| Date | Event | Price |
| 10/23/2024 | Listed | $3,599,000 |

Topfind Realty
REALTOR®
(844)-333-8033
Questions? Contact today.
Use a Topfind agent and receive a cash rebate of up to $35,990
Toluca Lake Similar Properties
Listing provided courtesy of Craig Strong, Compass. Based on information from California Regional Multiple Listing Service, Inc. as of #Date#. This information is for your personal, non-commercial use and may not be used for any purpose other than to identify prospective properties you may be interested in purchasing. Display of MLS data is usually deemed reliable but is NOT guaranteed accurate by the MLS. Buyers are responsible for verifying the accuracy of all information and should investigate the data themselves or retain appropriate professionals. Information from sources other than the Listing Agent may have been included in the MLS data. Unless otherwise specified in writing, Broker/Agent has not and will not verify any information obtained from other sources. The Broker/Agent providing the information contained herein may or may not have been the Listing and/or Selling Agent.


