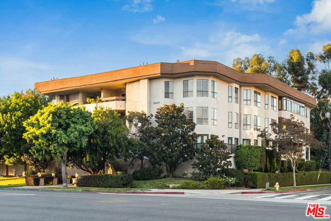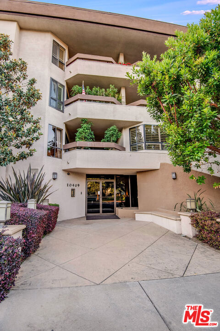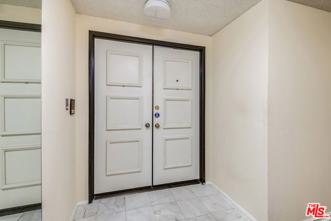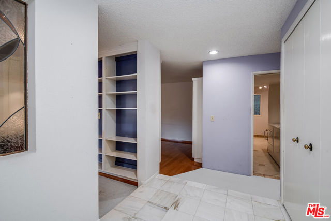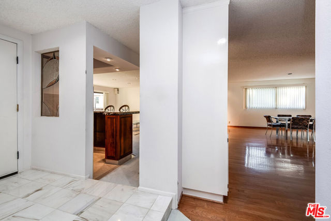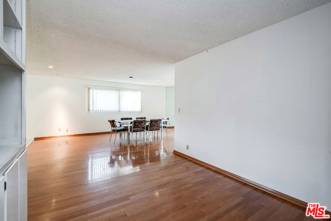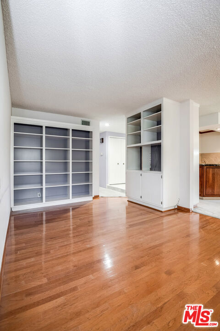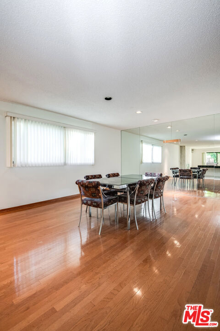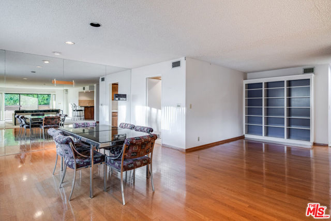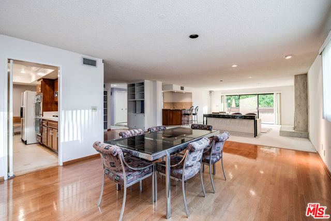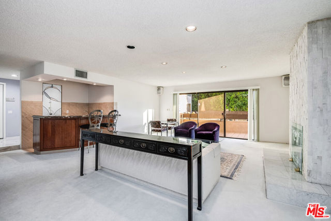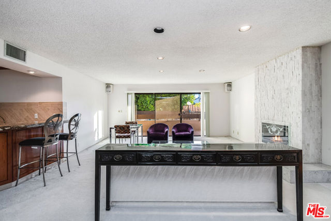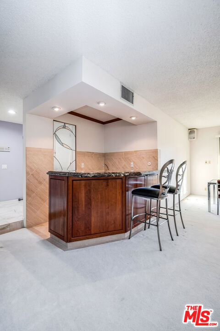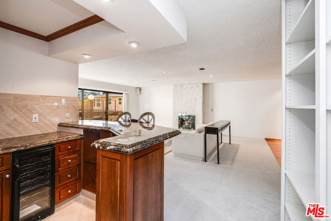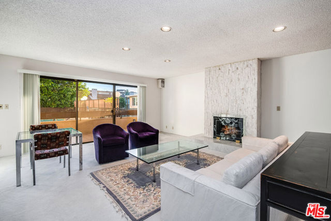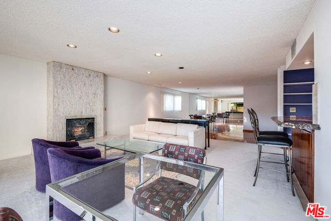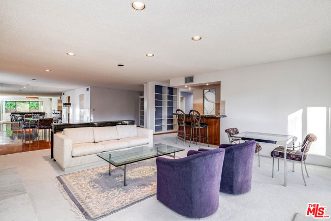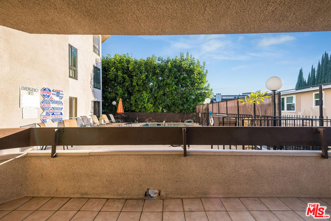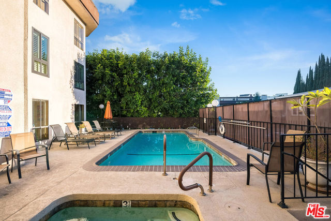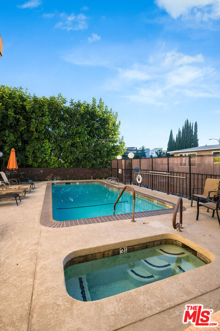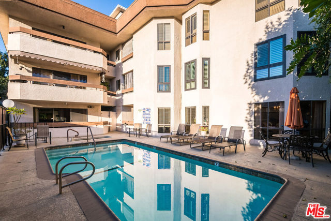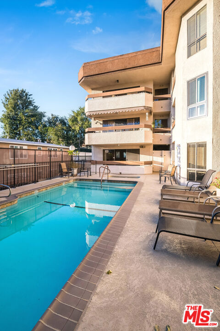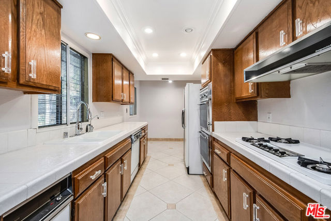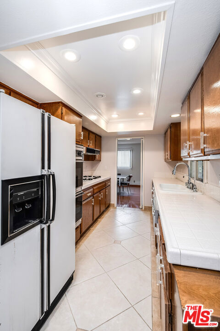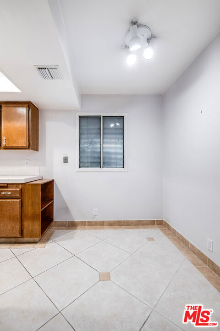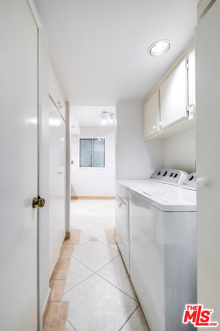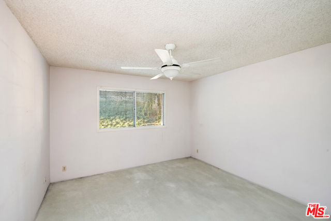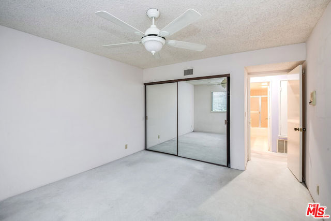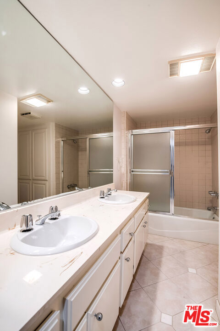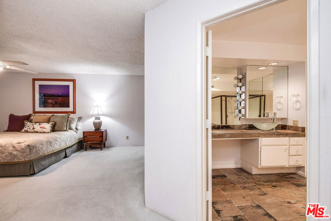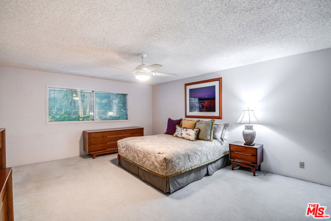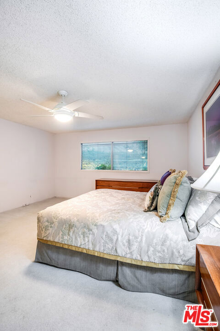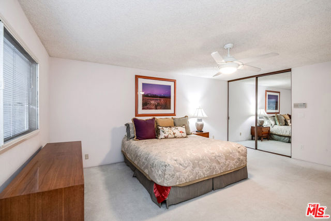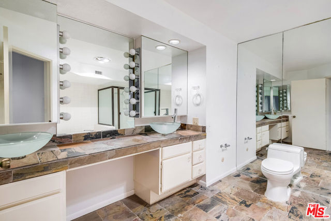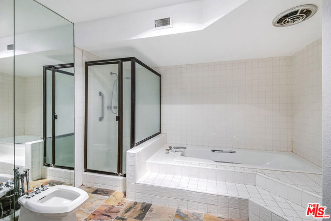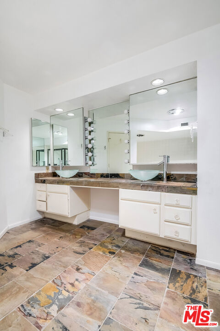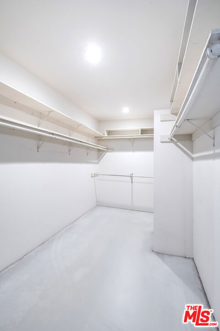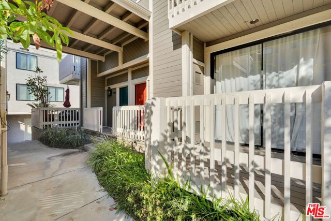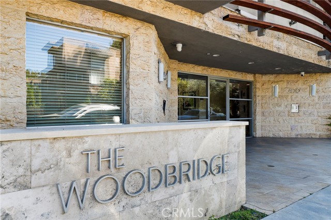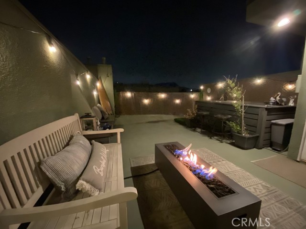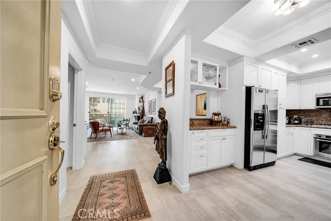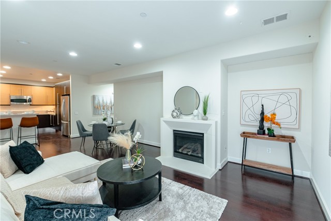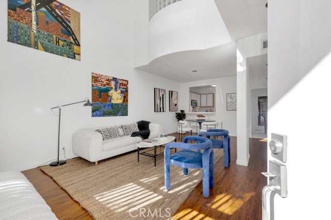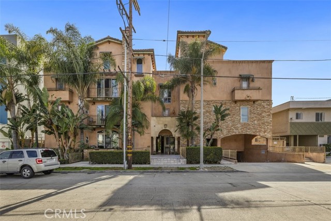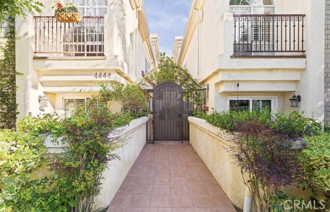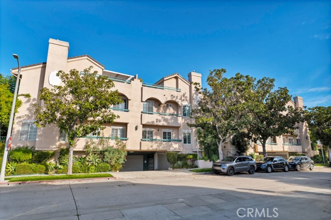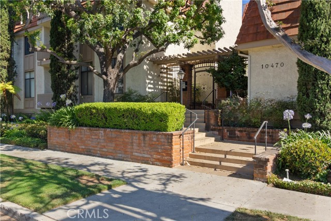10409 Riverside Drive #101
Toluca Lake, CA 91602
Sold
10409 Riverside Drive #101
Toluca Lake, CA 91602
Sold
Introducing this stunning 2-bedroom, 2-bathroom condo in the heart of Toluca Lake, California. This condo offers a generous 2,070 sq. ft. of meticulously designed space, perfect for the discerning homeowner. As you step inside, you're greeted by an abundance of natural light that fills the open living area, creating an inviting and warm ambiance. The main living space is thoughtfully laid out, with a wet bar, an inviting chimney, and a dining area that is perfect for entertaining. The chef's dream kitchen features a double oven, and ample counter space. Whether you're hosting a dinner party or preparing a quiet meal for yourself, this kitchen has it all. The primary bedroom is a true retreat, with a huge walk-in closet and a beautifully appointed en-suite bathroom. The second bedroom is equally spacious and offers flexibility for guests or a home office. What truly sets this condo apart is the attention to detail. The layout maximizes space and functionality while providing an open, airy feel. In-unit washer and dryer add convenience to your daily routine. This condo is more than just a living space; it's a place to call home. The HOA covers pool maintenance, gardener, cleaner for the common areas, trash pick up and a building wide structural insurance. Don't miss the chance to experience this luxurious retreat in Toluca Lake. Live the California dream!
PROPERTY INFORMATION
| MLS # | 23322701 | Lot Size | 15,140 Sq. Ft. |
| HOA Fees | $800/Monthly | Property Type | Condominium |
| Price | $ 775,000
Price Per SqFt: $ 374 |
DOM | 734 Days |
| Address | 10409 Riverside Drive #101 | Type | Residential |
| City | Toluca Lake | Sq.Ft. | 2,070 Sq. Ft. |
| Postal Code | 91602 | Garage | N/A |
| County | Los Angeles | Year Built | 1979 |
| Bed / Bath | 2 / 2 | Parking | N/A |
| Built In | 1979 | Status | Closed |
| Sold Date | 2024-02-13 |
INTERIOR FEATURES
| Has Laundry | Yes |
| Laundry Information | Washer Included, Dryer Included, In Kitchen |
| Has Fireplace | Yes |
| Fireplace Information | Living Room |
| Has Appliances | Yes |
| Kitchen Appliances | Dishwasher, Disposal, Refrigerator, Built-In, Gas Cooktop, Double Oven, Range Hood |
| Kitchen Information | Tile Counters |
| Kitchen Area | Dining Room |
| Has Heating | Yes |
| Heating Information | Central |
| Room Information | Entry, Living Room, Primary Bathroom, Walk-In Closet |
| Has Cooling | Yes |
| Cooling Information | Central Air |
| Flooring Information | Wood, Carpet, Tile |
| InteriorFeatures Information | Ceiling Fan(s), Bar, Living Room Balcony, Open Floorplan, Recessed Lighting, Wet Bar, Tray Ceiling(s) |
| DoorFeatures | Double Door Entry, Sliding Doors |
| EntryLocation | Foyer |
| Entry Level | 1 |
| Has Spa | Yes |
| SpaDescription | Association |
| WindowFeatures | Blinds, Screens |
| SecuritySafety | Automatic Gate, Carbon Monoxide Detector(s), Card/Code Access, Gated Community, Smoke Detector(s) |
| Bathroom Information | Bidet, Vanity area, Shower in Tub, Tile Counters |
EXTERIOR FEATURES
| Has Pool | No |
| Pool | Association |
| Has Sprinklers | Yes |
WALKSCORE
MAP
MORTGAGE CALCULATOR
- Principal & Interest:
- Property Tax: $827
- Home Insurance:$119
- HOA Fees:$800
- Mortgage Insurance:
PRICE HISTORY
| Date | Event | Price |
| 10/28/2023 | Listed | $829,000 |

Topfind Realty
REALTOR®
(844)-333-8033
Questions? Contact today.
Interested in buying or selling a home similar to 10409 Riverside Drive #101?
Toluca Lake Similar Properties
Listing provided courtesy of Craig Strong, Compass. Based on information from California Regional Multiple Listing Service, Inc. as of #Date#. This information is for your personal, non-commercial use and may not be used for any purpose other than to identify prospective properties you may be interested in purchasing. Display of MLS data is usually deemed reliable but is NOT guaranteed accurate by the MLS. Buyers are responsible for verifying the accuracy of all information and should investigate the data themselves or retain appropriate professionals. Information from sources other than the Listing Agent may have been included in the MLS data. Unless otherwise specified in writing, Broker/Agent has not and will not verify any information obtained from other sources. The Broker/Agent providing the information contained herein may or may not have been the Listing and/or Selling Agent.
