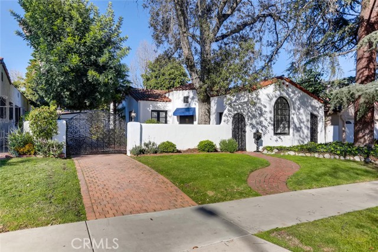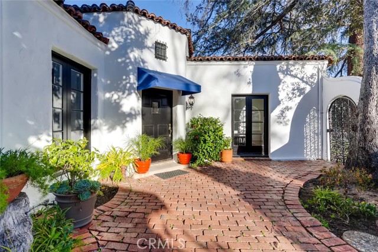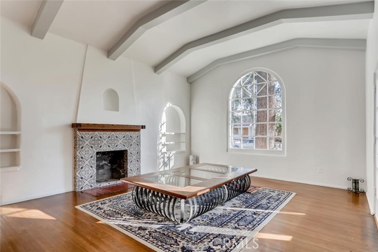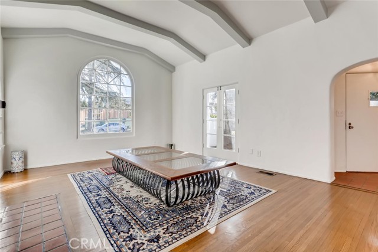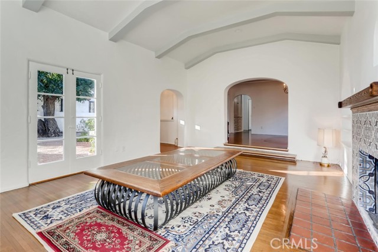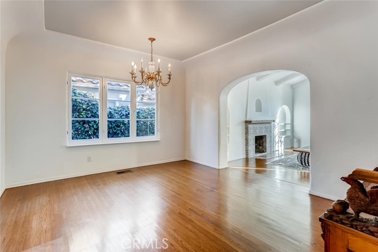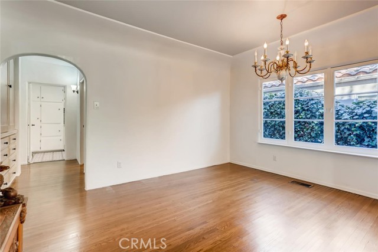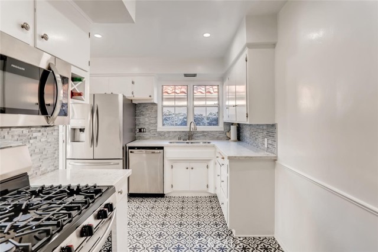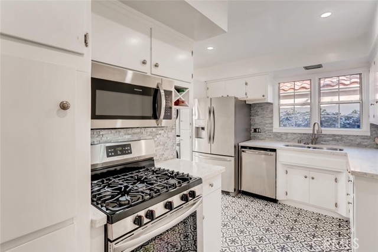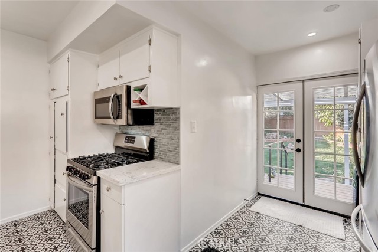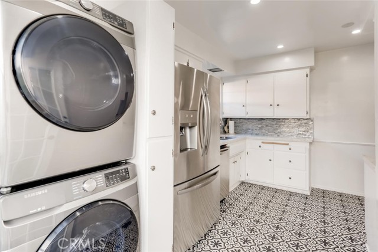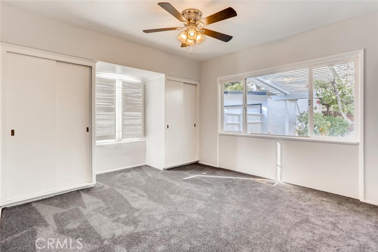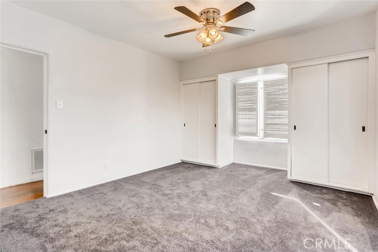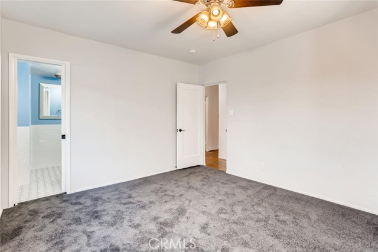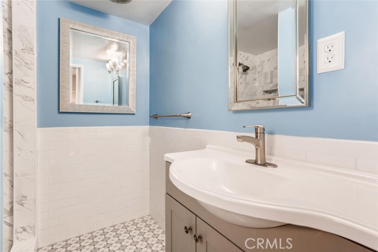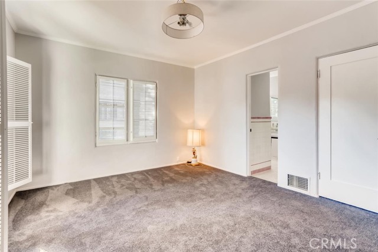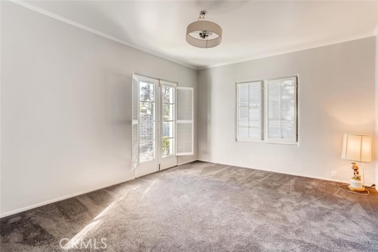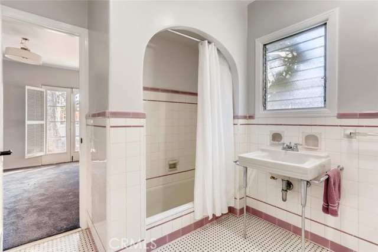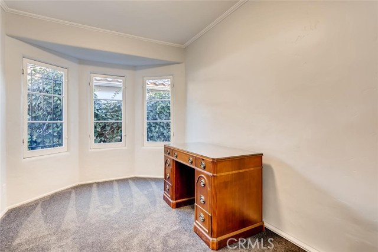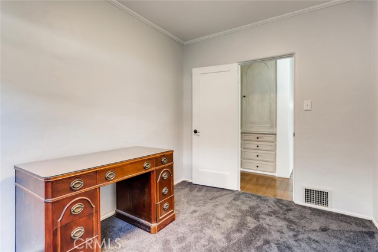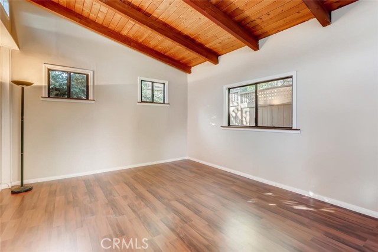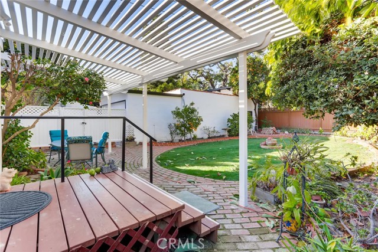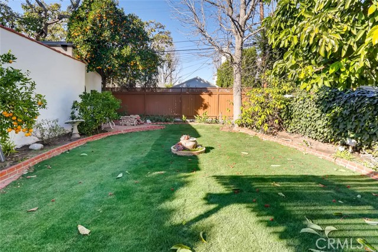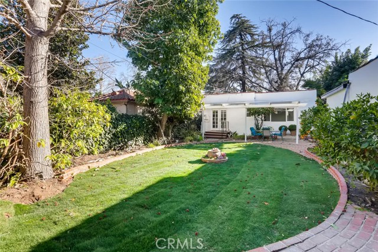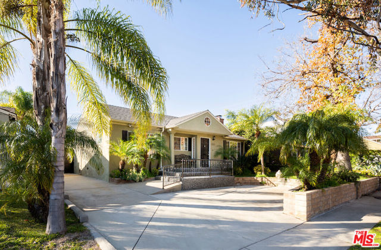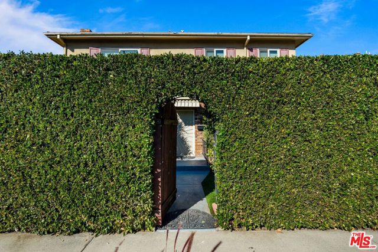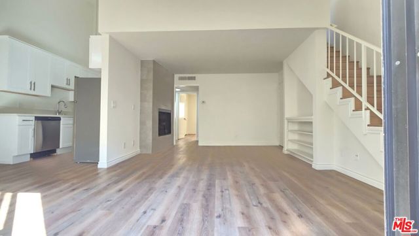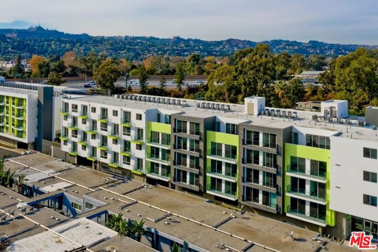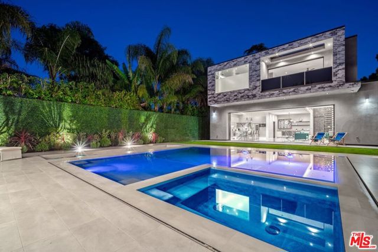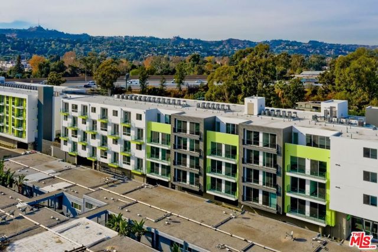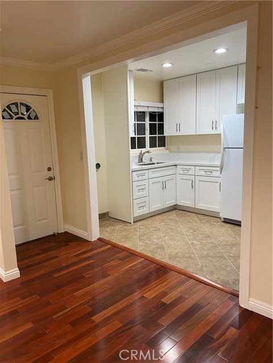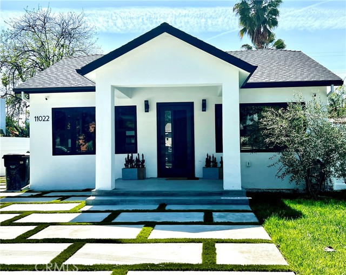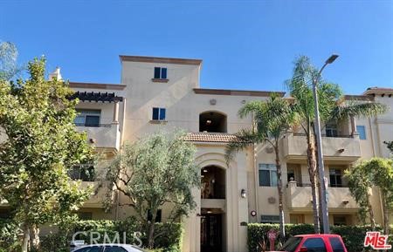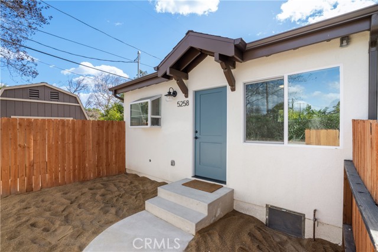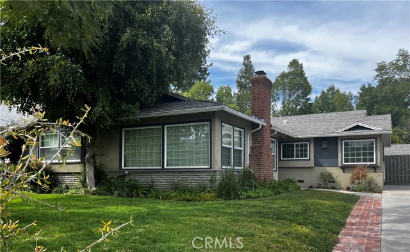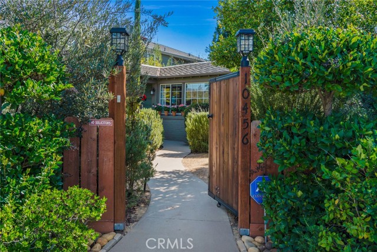10447 Whipple Street
Toluca Lake, CA 91602
$6,500
Price
Price
3
Bed
Bed
1
Bath
Bath
1,650 Sq. Ft.
$4 / Sq. Ft.
$4 / Sq. Ft.
Sold
10447 Whipple Street
Toluca Lake, CA 91602
Sold
$6,500
Price
Price
3
Bed
Bed
1
Bath
Bath
1,650
Sq. Ft.
Sq. Ft.
Authentic 1927 Spanish beauty. This 2 bedroom & office or 3 bedroom, 2 bathroom has been expertly updated while holding onto it’s old Hollywood charm. Walk past the custom wrought iron gated driveway into a beautiful, peaceful courtyard. Enter the spacious sunken living room with vaulted wood beamed ceilings, built-ins and a custom tiled fireplace as well as an oversized arched window flooding the living room with natural light. A charm filled large dining room overlooks the living room. Walk further through the remodeled kitchen complete with new quartz countertops and stainless steel appliances. A relaxing primary features a remodeled en-suite bath. The other large bedroom has direct access to an original tiled bathroom. The cozy 3rd bedroom/office is perfect for guests or nursery. Entering the rear yard you’ll find yourself on a lushly landscaped backyard with large grassy area, Avocado and Orange trees. There is a finished bonus space with air in the back which is perfect for an office, guests or a studio. This home has all of todays comforts and is surrounded by multi million dollar properties in a highly sought after Toluca Lake location. The “Village” is nearby to enjoy all the restaurants and shopping as well as Universal Studios and public transportation. The location, the character & charm makes this a perfect place to call home!
PROPERTY INFORMATION
| MLS # | SR23206068 | Lot Size | 7,360 Sq. Ft. |
| HOA Fees | $0/Monthly | Property Type | Single Family Residence |
| Price | $ 6,500
Price Per SqFt: $ 4 |
DOM | 761 Days |
| Address | 10447 Whipple Street | Type | Residential Lease |
| City | Toluca Lake | Sq.Ft. | 1,650 Sq. Ft. |
| Postal Code | 91602 | Garage | 2 |
| County | Los Angeles | Year Built | 1927 |
| Bed / Bath | 3 / 1 | Parking | 6 |
| Built In | 1927 | Status | Closed |
| Rented Date | 2023-11-30 |
INTERIOR FEATURES
| Has Laundry | Yes |
| Laundry Information | Dryer Included, In Kitchen, Inside, Stackable, Washer Included |
| Has Fireplace | Yes |
| Fireplace Information | Living Room |
| Has Appliances | Yes |
| Kitchen Appliances | Dishwasher, Disposal, Gas Range, Ice Maker, Microwave, Refrigerator, Water Heater |
| Kitchen Information | Quartz Counters, Remodeled Kitchen |
| Kitchen Area | Dining Room |
| Has Heating | Yes |
| Heating Information | Central |
| Room Information | All Bedrooms Down, Art Studio, Bonus Room, Den, Foyer, Kitchen, Laundry, Living Room, Main Floor Bedroom, Main Floor Primary Bedroom, Primary Bathroom, Primary Suite, Office |
| Has Cooling | Yes |
| Cooling Information | Central Air |
| Flooring Information | Carpet, Tile, Vinyl, Wood |
| InteriorFeatures Information | Beamed Ceilings, Built-in Features, Quartz Counters, Storage, Unfurnished |
| EntryLocation | Front |
| Entry Level | 1 |
| Has Spa | No |
| SpaDescription | None |
| WindowFeatures | Shutters |
| Bathroom Information | Bathtub, Shower, Shower in Tub, Tile Counters |
| Main Level Bedrooms | 3 |
| Main Level Bathrooms | 2 |
EXTERIOR FEATURES
| Roof | Spanish Tile |
| Has Pool | No |
| Pool | None |
| Has Patio | Yes |
| Patio | Brick, Covered, Lanai, Patio |
| Has Fence | Yes |
| Fencing | Wood |
| Has Sprinklers | Yes |
WALKSCORE
MAP
PRICE HISTORY
| Date | Event | Price |
| 11/17/2023 | Pending | $6,500 |
| 11/08/2023 | Listed | $6,500 |

Topfind Realty
REALTOR®
(844)-333-8033
Questions? Contact today.
Interested in buying or selling a home similar to 10447 Whipple Street?
Toluca Lake Similar Properties
Listing provided courtesy of Mark Bua, Keller Williams Realty-Studio City. Based on information from California Regional Multiple Listing Service, Inc. as of #Date#. This information is for your personal, non-commercial use and may not be used for any purpose other than to identify prospective properties you may be interested in purchasing. Display of MLS data is usually deemed reliable but is NOT guaranteed accurate by the MLS. Buyers are responsible for verifying the accuracy of all information and should investigate the data themselves or retain appropriate professionals. Information from sources other than the Listing Agent may have been included in the MLS data. Unless otherwise specified in writing, Broker/Agent has not and will not verify any information obtained from other sources. The Broker/Agent providing the information contained herein may or may not have been the Listing and/or Selling Agent.
