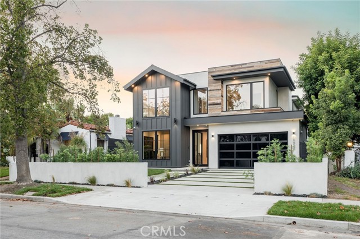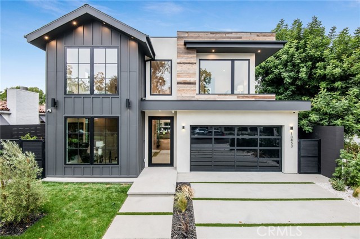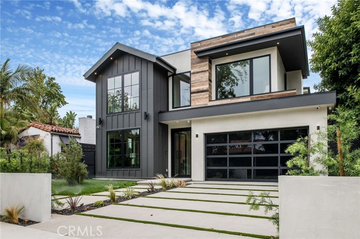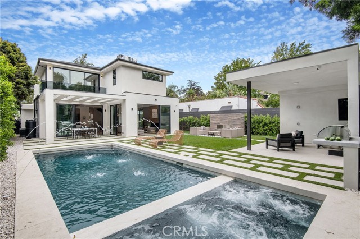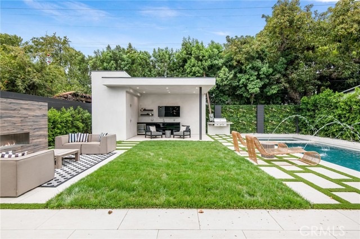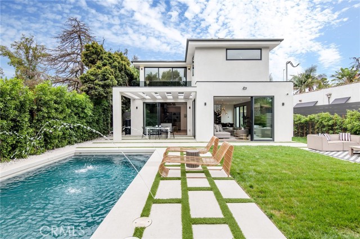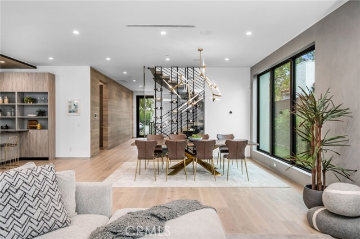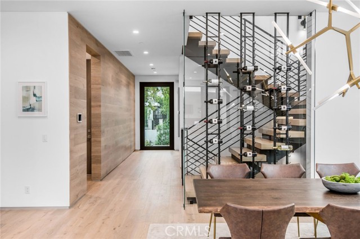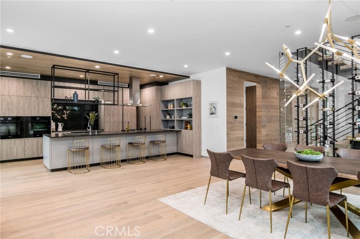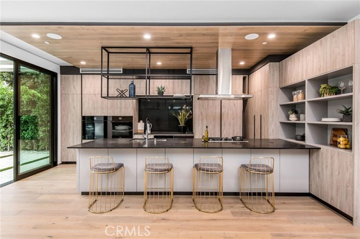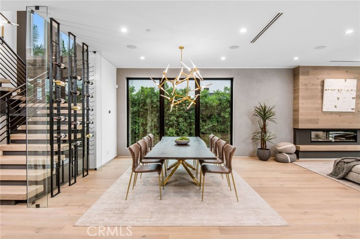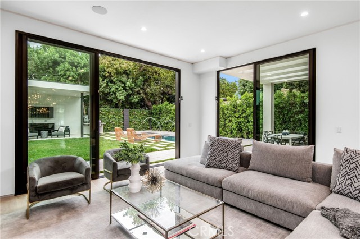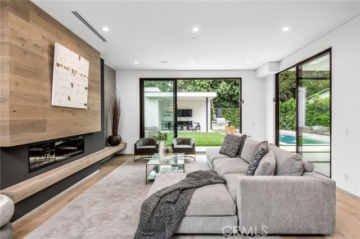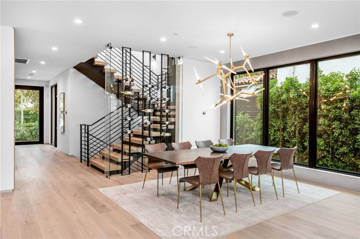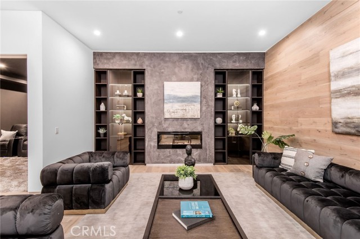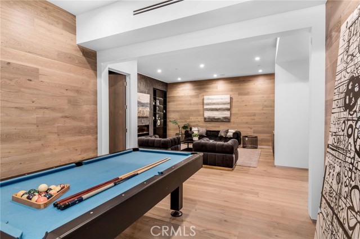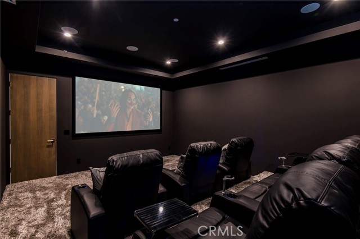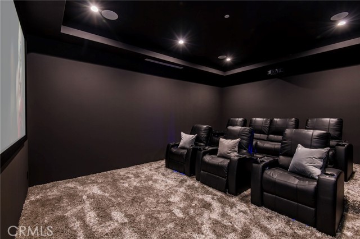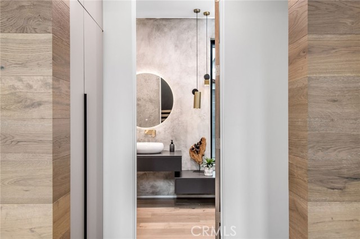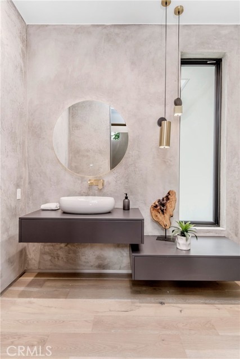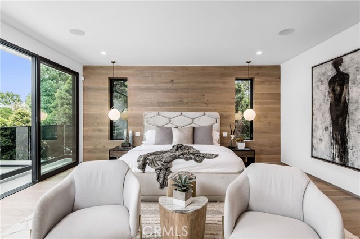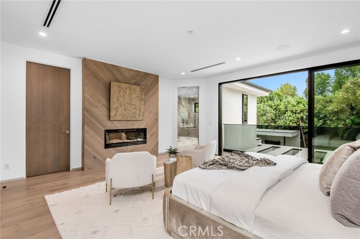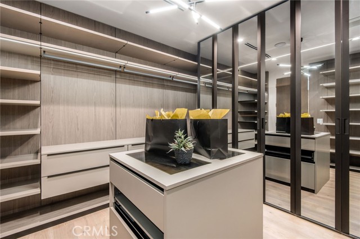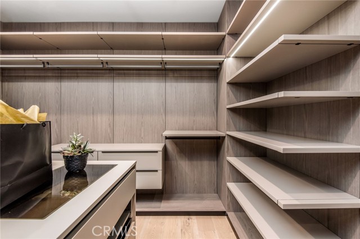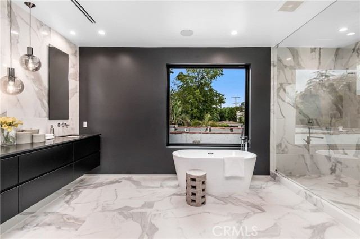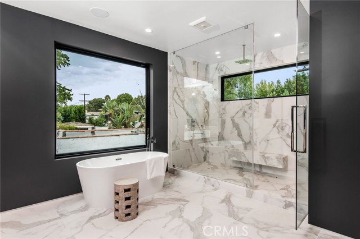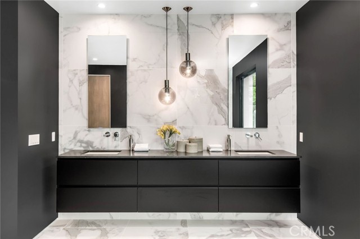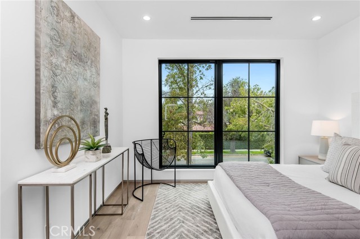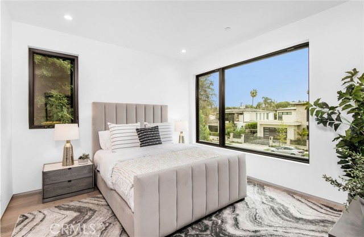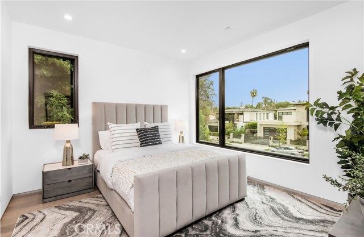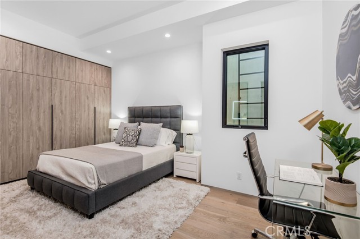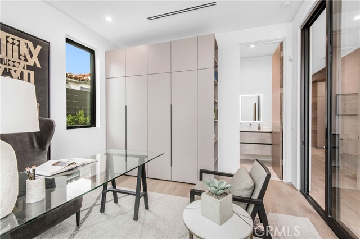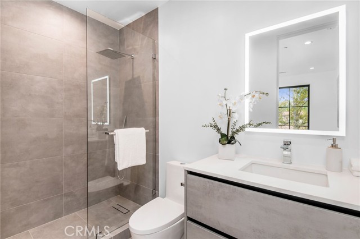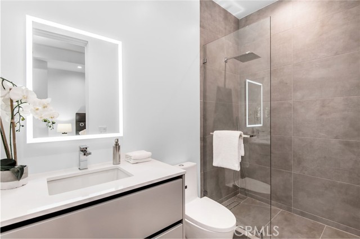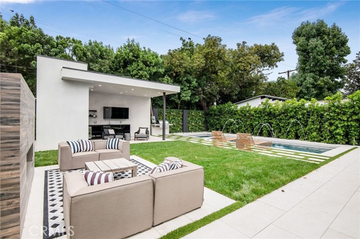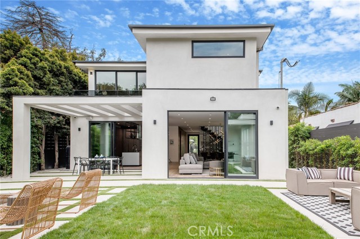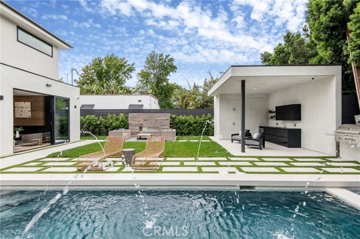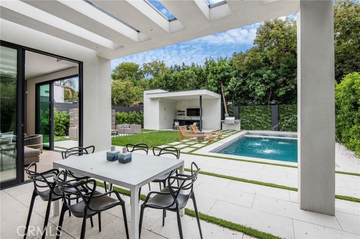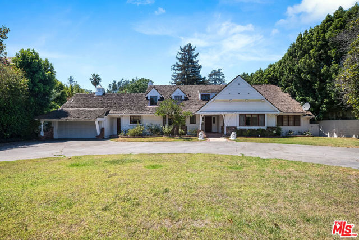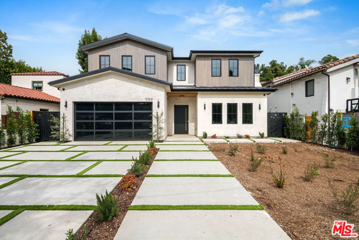10453 Whipple Street
Toluca Lake, CA 91602
Sold
10453 Whipple Street
Toluca Lake, CA 91602
Sold
Designed and built by Arzuman Brothers. Inside this meticulously crafted 3-level home, you will find an open concept floor plan combined with the perfect blend of inside/outside flow. Throughout the home you will find multiple areas to entertain, including the fully furnished basement, which includes a movie theatre, lounge area, recreation/gym room, and guest room. Prepare your best dishes in the gourmet kitchen that features state of the art appliances, a spacious large island, custom made cabinetry, and an attached breakfast bar. A few of the features in the oasis-like backyard include a large pool & spa, fountain jets, patio with outdoor fireplace, outdoor shower with bathroom, and built-in BBQ grill. The Master Suite features a bright and warm bedroom, incredible walk-in closet complete with island / cabinets, fireplace, private balcony, and a spa-like bath. Full smart home that controls music, lights, air conditioning, cameras, security system, and much more. Electric car charger and solar hook ups ready. Moments away from shops and restaurants.
PROPERTY INFORMATION
| MLS # | GD23003004 | Lot Size | 7,593 Sq. Ft. |
| HOA Fees | $0/Monthly | Property Type | Single Family Residence |
| Price | $ 4,700,000
Price Per SqFt: $ 887 |
DOM | 920 Days |
| Address | 10453 Whipple Street | Type | Residential |
| City | Toluca Lake | Sq.Ft. | 5,300 Sq. Ft. |
| Postal Code | 91602 | Garage | 2 |
| County | Los Angeles | Year Built | 2022 |
| Bed / Bath | 5 / 7 | Parking | 2 |
| Built In | 2022 | Status | Closed |
| Sold Date | 2023-01-06 |
INTERIOR FEATURES
| Has Laundry | Yes |
| Laundry Information | Gas & Electric Dryer Hookup, Washer Hookup |
| Has Fireplace | Yes |
| Fireplace Information | Family Room, Game Room, Master Retreat, Patio, Decorative |
| Has Appliances | Yes |
| Kitchen Appliances | Built-In Range, Dishwasher, Double Oven, Freezer, Disposal, Range Hood, Refrigerator |
| Kitchen Area | Area, Breakfast Counter / Bar, Dining Room |
| Has Heating | Yes |
| Heating Information | Central |
| Room Information | Basement, Family Room, Game Room, Home Theatre, Kitchen, Laundry, Living Room, Main Floor Bedroom, Master Suite |
| Has Cooling | Yes |
| Cooling Information | Central Air |
| InteriorFeatures Information | Balcony, Built-in Features, Open Floorplan, Recessed Lighting |
| Has Spa | Yes |
| SpaDescription | Private, In Ground |
| Bathroom Information | Bathtub, Shower, Shower in Tub, Exhaust fan(s), Walk-in shower |
| Main Level Bedrooms | 1 |
| Main Level Bathrooms | 2 |
EXTERIOR FEATURES
| ExteriorFeatures | Lighting, Rain Gutters |
| Roof | Asphalt, Shingle |
| Has Pool | Yes |
| Pool | Private, In Ground |
| Has Patio | Yes |
| Patio | Cabana, Covered, Patio |
| Has Sprinklers | Yes |
WALKSCORE
MAP
MORTGAGE CALCULATOR
- Principal & Interest:
- Property Tax: $5,013
- Home Insurance:$119
- HOA Fees:$0
- Mortgage Insurance:
PRICE HISTORY
| Date | Event | Price |
| 01/06/2023 | Sold | $4,700,000 |
| 01/06/2023 | Listed | $4,700,000 |

Topfind Realty
REALTOR®
(844)-333-8033
Questions? Contact today.
Interested in buying or selling a home similar to 10453 Whipple Street?
Toluca Lake Similar Properties
Listing provided courtesy of Andrew Vaitkevicius, Arzuman Brothers. Based on information from California Regional Multiple Listing Service, Inc. as of #Date#. This information is for your personal, non-commercial use and may not be used for any purpose other than to identify prospective properties you may be interested in purchasing. Display of MLS data is usually deemed reliable but is NOT guaranteed accurate by the MLS. Buyers are responsible for verifying the accuracy of all information and should investigate the data themselves or retain appropriate professionals. Information from sources other than the Listing Agent may have been included in the MLS data. Unless otherwise specified in writing, Broker/Agent has not and will not verify any information obtained from other sources. The Broker/Agent providing the information contained herein may or may not have been the Listing and/or Selling Agent.
