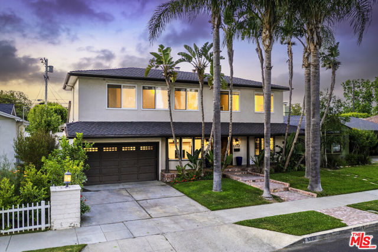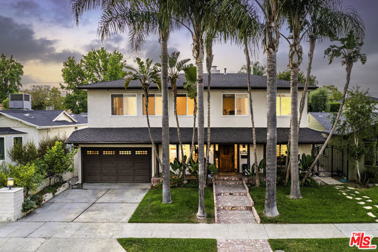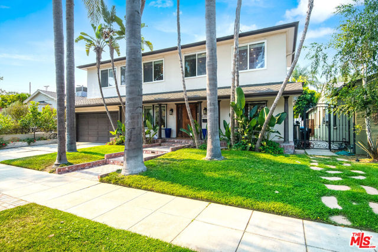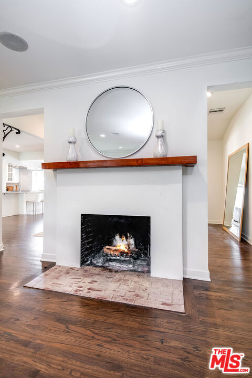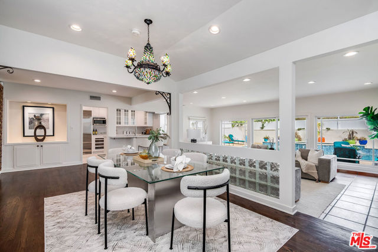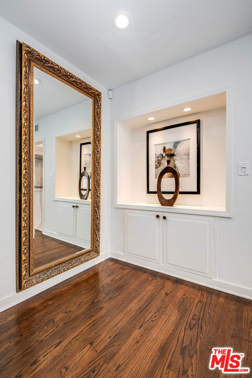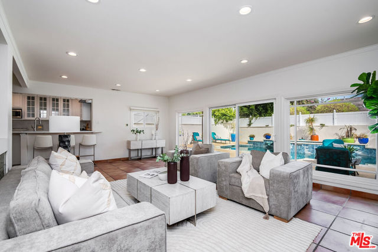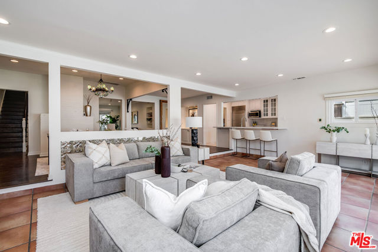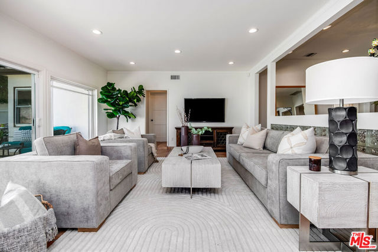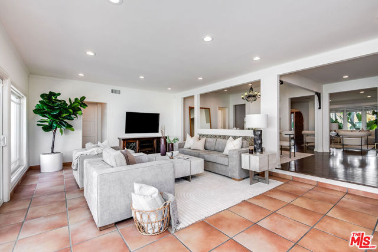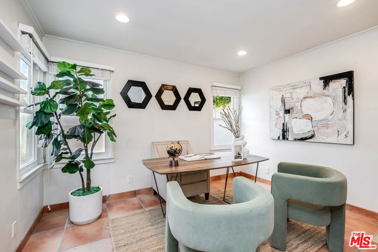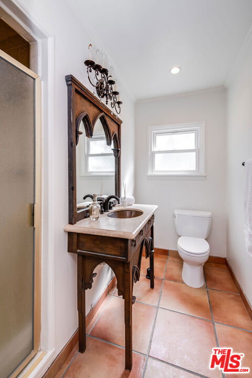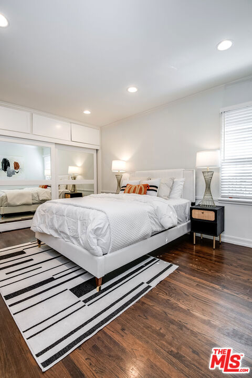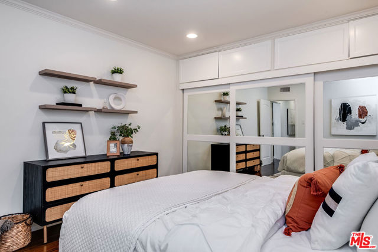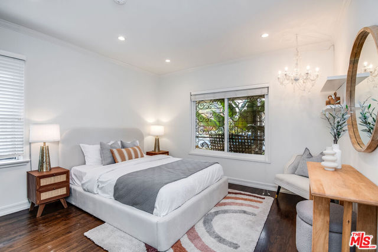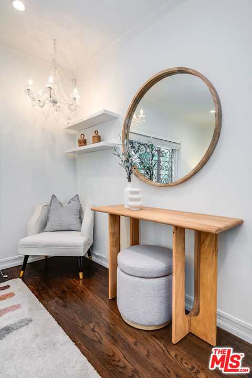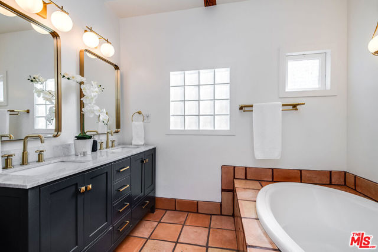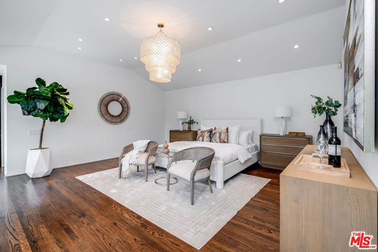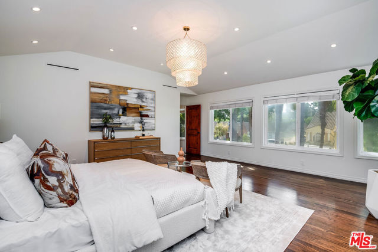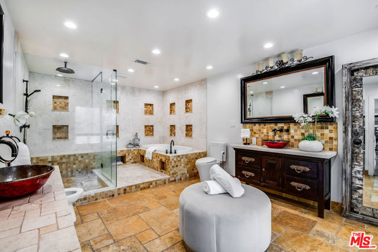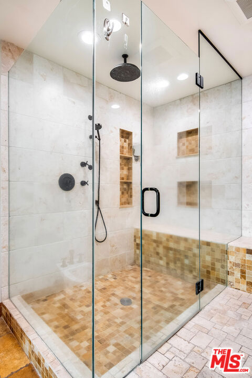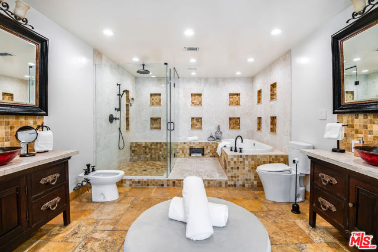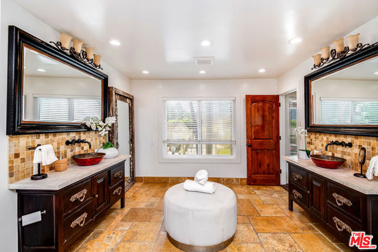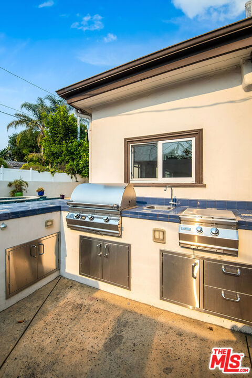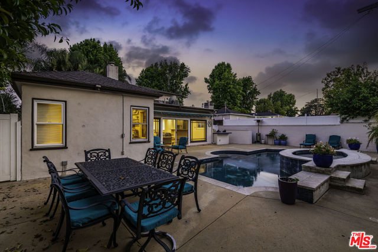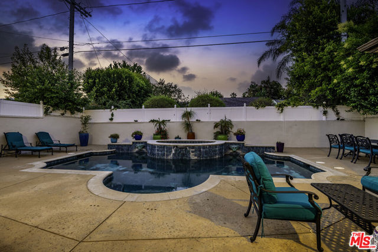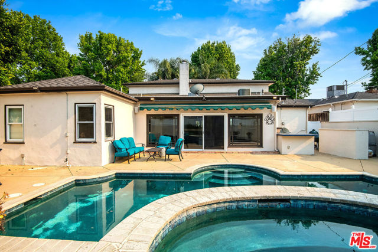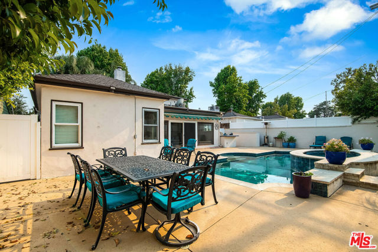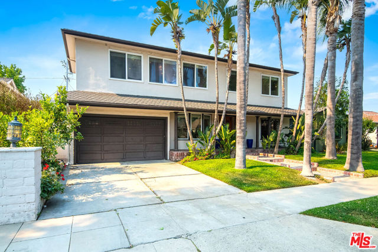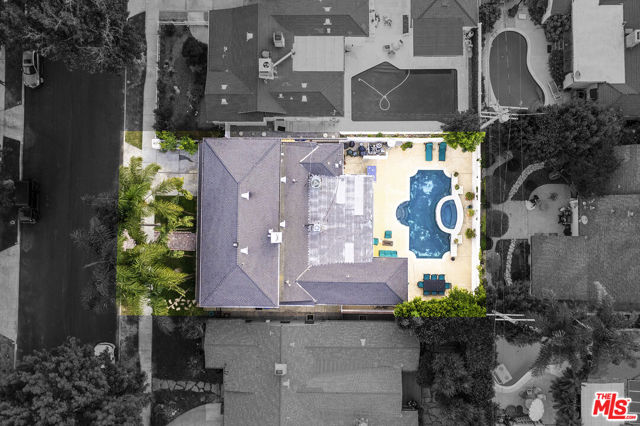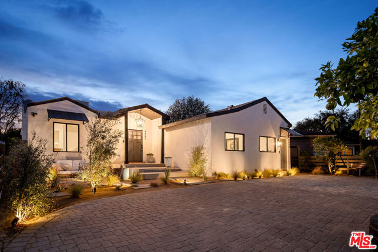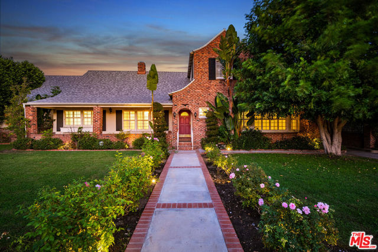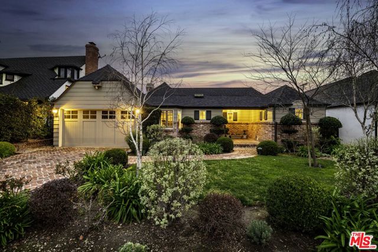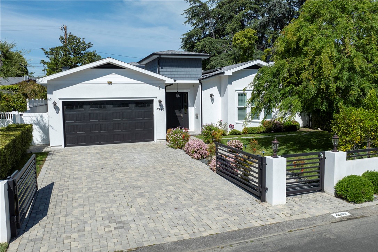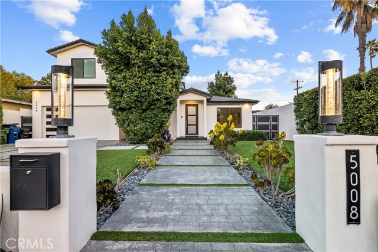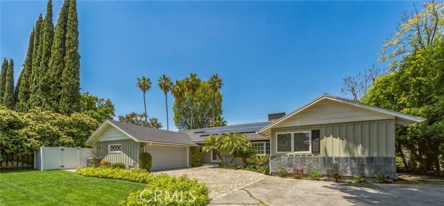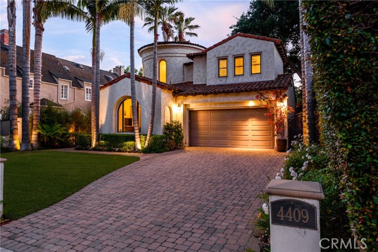10525 Woodbridge Street
Toluca Lake, CA 91602
Sun-kissed Mediterranean Villa in the heart of Toluca Lake. Pristine 3,000 sq. ft. 4 + 3. The warm architectural style is reflected in the custom Spanish iron-and-wood door, brick veranda, and arch to the grand living room with fireplace and gleaming hardwood floors that continue to the formal dining room. Details include crown moldings and built-ins. The spacious family room glows from Saltillo tile and natural light from the wall of windows showcasing a private paradise with a custom pool, spa, waterfall, covered patio, and built-in outdoor BBQ area. Bright remodeled gourmet kitchen features Wolf range, Sub-Zero fridge, walk-in pantry, and adjoining laundry room. 3 bedrooms are located downstairs, and the Main deluxe suite upstairs incl. walk-in closets, a dressing area, a remodeled bath with separate vanities, jetted tub, a shower and bidet. Pre-wired for high-speed internet, security system, and surround sound. 6,022 sq. ft. lot. Near Toluca Village and West Side.
PROPERTY INFORMATION
| MLS # | 24406565 | Lot Size | 6,024 Sq. Ft. |
| HOA Fees | $0/Monthly | Property Type | Single Family Residence |
| Price | $ 2,395,000
Price Per SqFt: $ 798 |
DOM | 378 Days |
| Address | 10525 Woodbridge Street | Type | Residential |
| City | Toluca Lake | Sq.Ft. | 3,000 Sq. Ft. |
| Postal Code | 91602 | Garage | 2 |
| County | Los Angeles | Year Built | 1940 |
| Bed / Bath | 4 / 2 | Parking | 2 |
| Built In | 1940 | Status | Active |
INTERIOR FEATURES
| Has Laundry | Yes |
| Laundry Information | Washer Included, Dryer Included, In Kitchen |
| Has Fireplace | Yes |
| Fireplace Information | Living Room |
| Has Appliances | Yes |
| Kitchen Appliances | Barbecue, Dishwasher, Disposal, Refrigerator, Built-In, Oven, Range, Range Hood |
| Kitchen Information | Kitchen Open to Family Room, Remodeled Kitchen |
| Kitchen Area | Breakfast Counter / Bar, Dining Room, In Kitchen |
| Has Heating | Yes |
| Heating Information | Central |
| Room Information | Dressing Area, Entry, Family Room, Living Room, Primary Bathroom, Walk-In Closet, Utility Room |
| Has Cooling | Yes |
| Cooling Information | Central Air |
| Flooring Information | Wood |
| InteriorFeatures Information | Crown Molding, Recessed Lighting, Storage |
| DoorFeatures | Sliding Doors |
| EntryLocation | Ground Level w/steps |
| Has Spa | Yes |
| SpaDescription | Heated, Private, In Ground |
| WindowFeatures | Bay Window(s), Double Pane Windows, Screens, Blinds |
| SecuritySafety | Carbon Monoxide Detector(s), Smoke Detector(s), Window Bars |
| Bathroom Information | Bidet, Vanity area, Linen Closet/Storage, Remodeled, Shower in Tub, Jetted Tub |
EXTERIOR FEATURES
| ExteriorFeatures | Rain Gutters |
| Roof | Shingle |
| Has Pool | Yes |
| Pool | In Ground, Filtered, Black Bottom, Private |
| Has Patio | Yes |
| Patio | Patio Open, Front Porch |
| Has Sprinklers | Yes |
WALKSCORE
MAP
MORTGAGE CALCULATOR
- Principal & Interest:
- Property Tax: $2,555
- Home Insurance:$119
- HOA Fees:$0
- Mortgage Insurance:
PRICE HISTORY
| Date | Event | Price |
| 06/24/2024 | Active | $2,495,000 |
| 06/24/2024 | Listed | $2,595,000 |

Topfind Realty
REALTOR®
(844)-333-8033
Questions? Contact today.
Use a Topfind agent and receive a cash rebate of up to $23,950
Listing provided courtesy of Craig Strong, Compass. Based on information from California Regional Multiple Listing Service, Inc. as of #Date#. This information is for your personal, non-commercial use and may not be used for any purpose other than to identify prospective properties you may be interested in purchasing. Display of MLS data is usually deemed reliable but is NOT guaranteed accurate by the MLS. Buyers are responsible for verifying the accuracy of all information and should investigate the data themselves or retain appropriate professionals. Information from sources other than the Listing Agent may have been included in the MLS data. Unless otherwise specified in writing, Broker/Agent has not and will not verify any information obtained from other sources. The Broker/Agent providing the information contained herein may or may not have been the Listing and/or Selling Agent.
