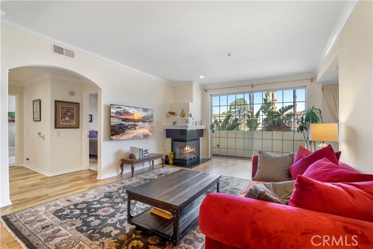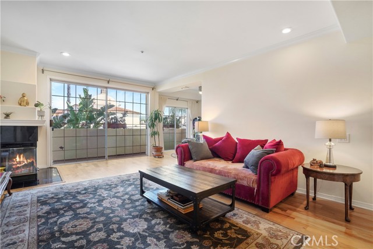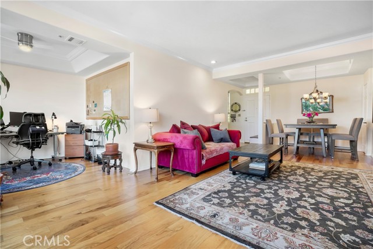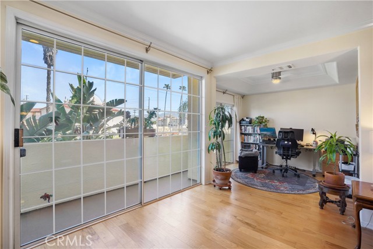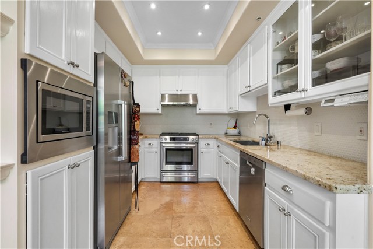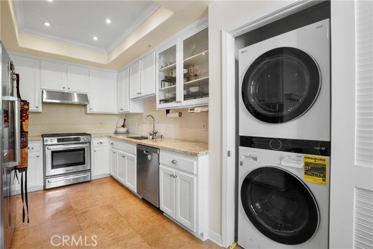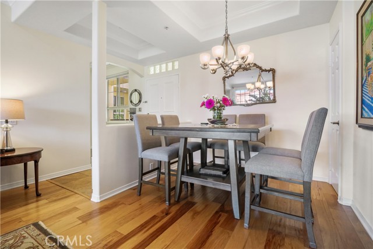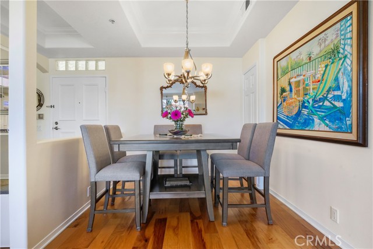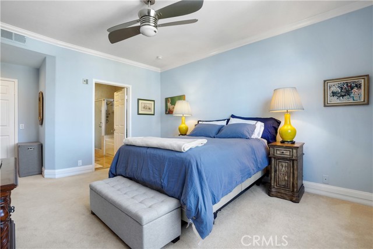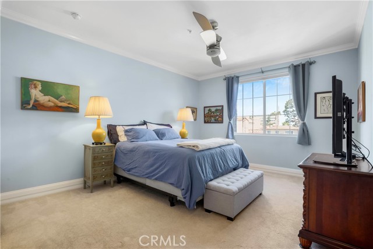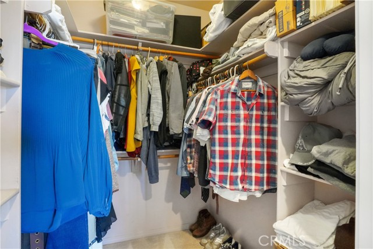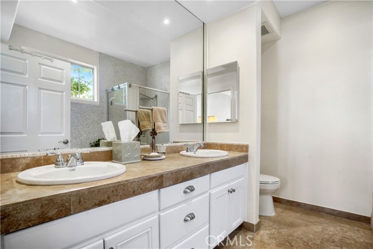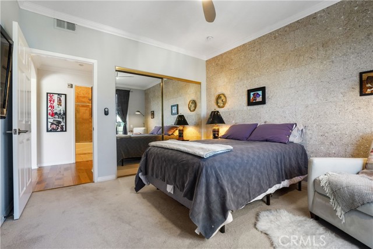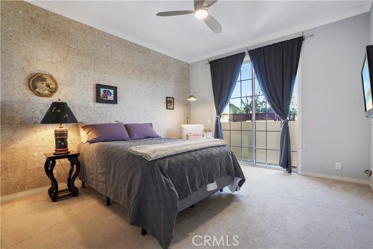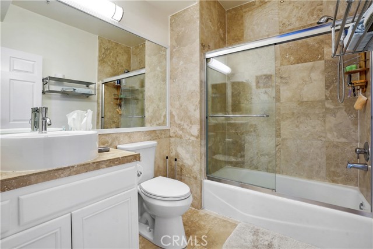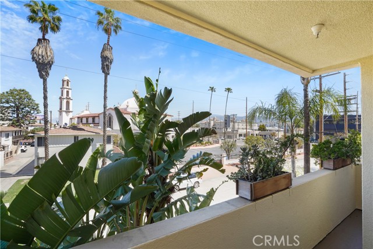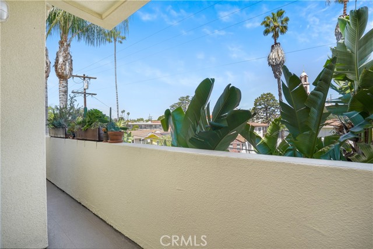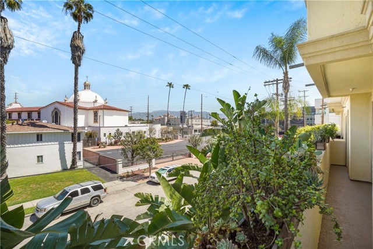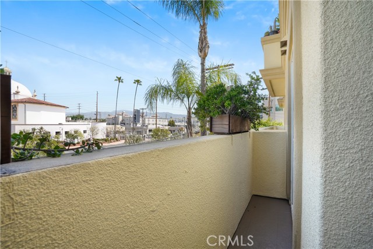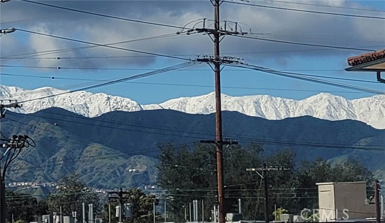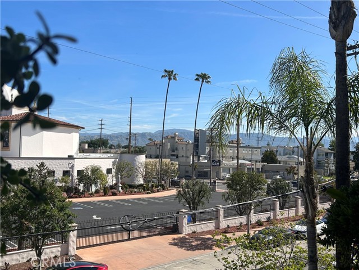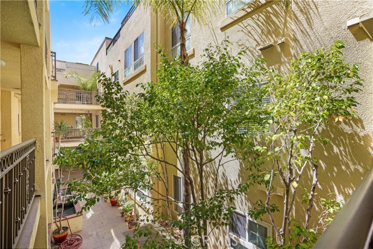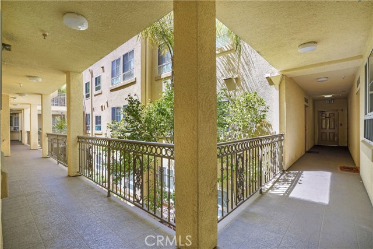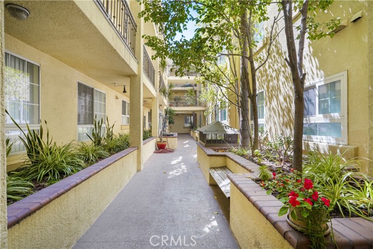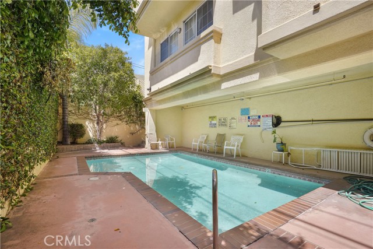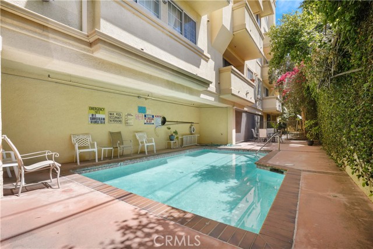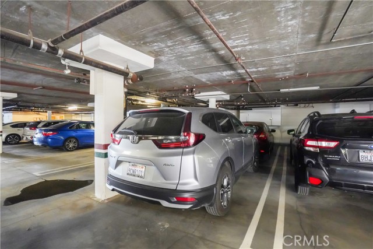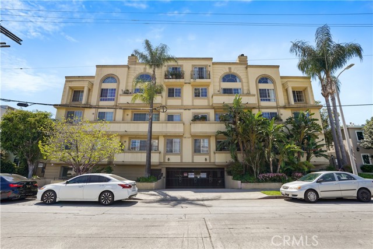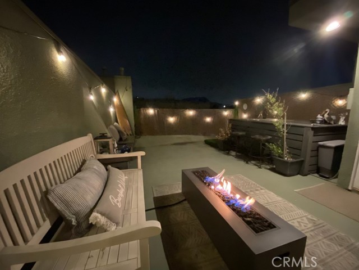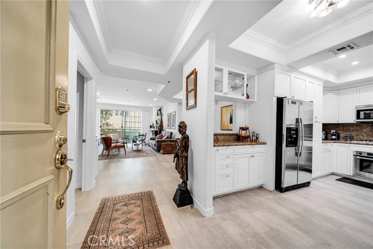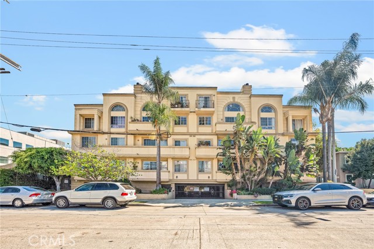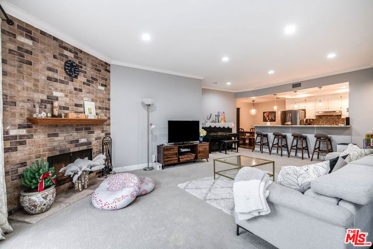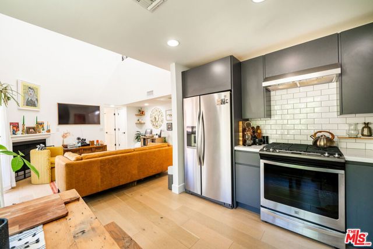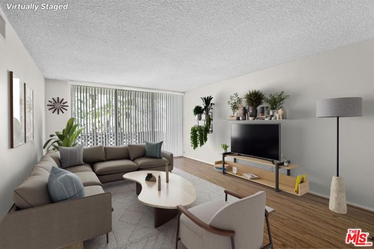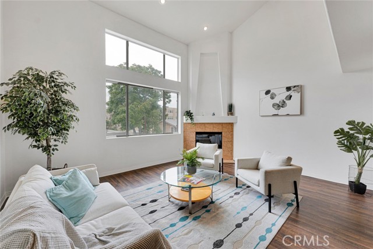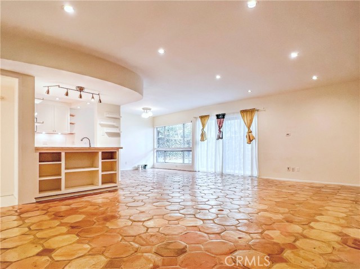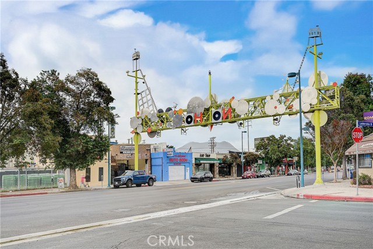10824 Bloomfield Street #202
Toluca Lake, CA 91602
Sold
10824 Bloomfield Street #202
Toluca Lake, CA 91602
Sold
Welcome to this charming and spacious 2-bedroom, 2-bathroom condo in Toluca Lake! Located in a well-maintained complex, this unit features an open floor plan with a large living room and dining area, perfect for entertaining. The kitchen has plenty of cabinet and counter space, as well as stainless steel Kitchen Aid appliances. "In unit 2022 LG washer and dryer" included as well! The primary bedroom boasts a generous his and hers walk-in closet and an en-suite bathroom with dual sinks and a separate shower and tub. The second bedroom is also spacious with a beautiful cork wall feature and has easy access to the second bathroom. Other features of this unit include hardwood floors installed in 2018, hi-end Lennox HVAC system meticulously maintained and upgraded with whole-house air purifier, crown moldings, gas fireplace, smooth ceilings with recessed lighting, and front facing balcony with mountain and tree-lined views from bedrooms and living room. HOA Covers water, trash, common areas & earthquake insurance This unit also comes with two assigned parking spaces in the gated garage, as well as a private storage unit. The complex offers a community pool. This lovely condo is located minutes from the studios, restaurants, shops, and entertainment in Burbank, Toluca Lake, Studio City, and North Hollywood. Don't miss out on this wonderful opportunity!
PROPERTY INFORMATION
| MLS # | GD23070497 | Lot Size | 18,542 Sq. Ft. |
| HOA Fees | $525/Monthly | Property Type | Condominium |
| Price | $ 669,900
Price Per SqFt: $ 536 |
DOM | 921 Days |
| Address | 10824 Bloomfield Street #202 | Type | Residential |
| City | Toluca Lake | Sq.Ft. | 1,249 Sq. Ft. |
| Postal Code | 91602 | Garage | 2 |
| County | Los Angeles | Year Built | 1993 |
| Bed / Bath | 2 / 2 | Parking | 2 |
| Built In | 1993 | Status | Closed |
| Sold Date | 2023-05-17 |
INTERIOR FEATURES
| Has Laundry | Yes |
| Laundry Information | Dryer Included, In Kitchen, Washer Included |
| Has Fireplace | Yes |
| Fireplace Information | Den, Family Room, Gas |
| Has Appliances | Yes |
| Kitchen Appliances | Dishwasher, Gas Oven, Gas Range, Gas Water Heater, Microwave, Range Hood, Refrigerator, Water Heater, Water Line to Refrigerator |
| Kitchen Information | Granite Counters |
| Kitchen Area | Area, Breakfast Nook, In Living Room |
| Has Heating | Yes |
| Heating Information | Central |
| Room Information | Entry, Family Room, Kitchen, Living Room, Main Floor Bedroom, Main Floor Master Bedroom, Master Bathroom, Master Bedroom, Master Suite, See Remarks, Walk-In Closet |
| Has Cooling | Yes |
| Cooling Information | Central Air |
| Flooring Information | Wood |
| InteriorFeatures Information | Balcony, Ceiling Fan(s), Crown Molding, Elevator, Granite Counters, Living Room Balcony, Open Floorplan, Recessed Lighting |
| EntryLocation | 2nd Floor |
| Entry Level | 2 |
| Bathroom Information | Bathtub, Shower, Double Sinks In Master Bath, Separate tub and shower |
| Main Level Bedrooms | 2 |
| Main Level Bathrooms | 2 |
EXTERIOR FEATURES
| Has Pool | No |
| Pool | Association, Community, Above Ground |
| Has Patio | Yes |
| Patio | Concrete |
WALKSCORE
MAP
MORTGAGE CALCULATOR
- Principal & Interest:
- Property Tax: $715
- Home Insurance:$119
- HOA Fees:$525
- Mortgage Insurance:
PRICE HISTORY
| Date | Event | Price |
| 05/17/2023 | Sold | $690,000 |
| 05/10/2023 | Pending | $669,900 |
| 04/26/2023 | Listed | $669,900 |

Topfind Realty
REALTOR®
(844)-333-8033
Questions? Contact today.
Interested in buying or selling a home similar to 10824 Bloomfield Street #202?
Toluca Lake Similar Properties
Listing provided courtesy of Wadih Schlah, Huntington Group. Based on information from California Regional Multiple Listing Service, Inc. as of #Date#. This information is for your personal, non-commercial use and may not be used for any purpose other than to identify prospective properties you may be interested in purchasing. Display of MLS data is usually deemed reliable but is NOT guaranteed accurate by the MLS. Buyers are responsible for verifying the accuracy of all information and should investigate the data themselves or retain appropriate professionals. Information from sources other than the Listing Agent may have been included in the MLS data. Unless otherwise specified in writing, Broker/Agent has not and will not verify any information obtained from other sources. The Broker/Agent providing the information contained herein may or may not have been the Listing and/or Selling Agent.
