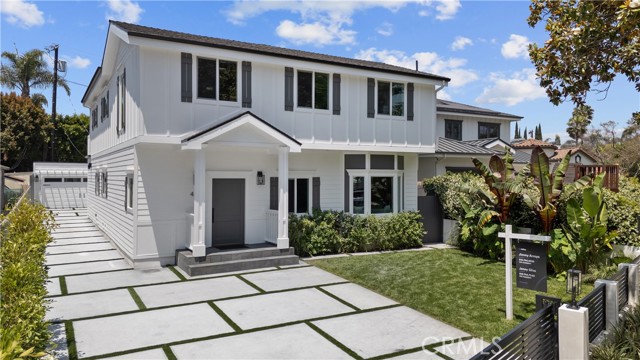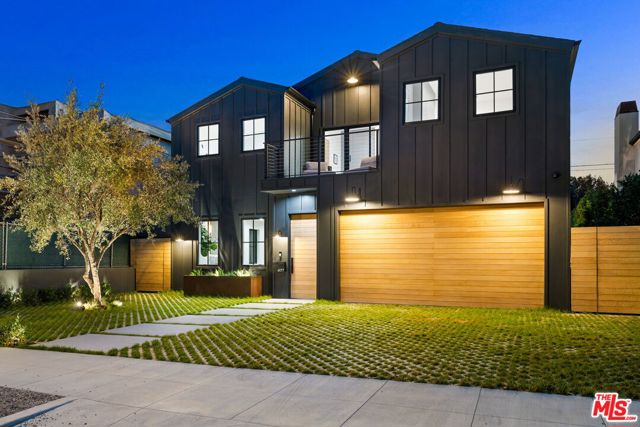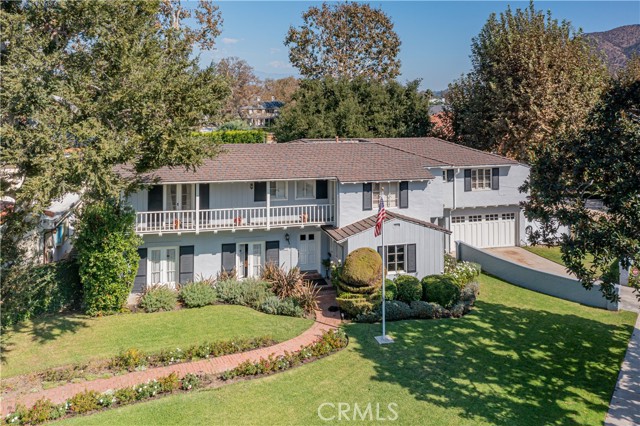4257 Denny Avenue
Toluca Lake, CA 91602
Sold
Sold before processing. Listed for comparable purposes only. Newer modern construction. This breathtaking masterpiece sits on a great lot with gorgeous curb appeal. Experience luxury indoor/outdoor living in this completely reimagined smart home with approximately 3900 SQ FT of elegance. Step in to find a bright open floor plan brimming with designer features including wide plank wood flooring, Control4 system with speakers, and handcrafted woodwork and shelving. Entertain in the world-class chef's kitchen with a seated island with a quartz waterfall countertop, wine storage, a dry bar, and high-end Thermadore appliances. Unwind in the living room with fireplace, or host soirees in the dining room both with pocket doors opening to the grounds. Upstairs you'll find the spa-inspired spacious primary suite with his and hers walk-in closets, a sitting area, soaking tub, walk-in rain shower, and balcony ideal for evening refreshments. Enjoy endless sunsets outside on the grounds with a pool, BBQ, and outdoor dining area. The outdoor cabana offers a beautiful seating area and a half bathroom. Security cameras and security gates offer total serenity and privacy.
PROPERTY INFORMATION
| MLS # | 24430239 | Lot Size | 7,815 Sq. Ft. |
| HOA Fees | $0/Monthly | Property Type | Single Family Residence |
| Price | $ 3,300,000
Price Per SqFt: $ 904 |
DOM | 321 Days |
| Address | 4257 Denny Avenue | Type | Residential |
| City | Toluca Lake | Sq.Ft. | 3,652 Sq. Ft. |
| Postal Code | 91602 | Garage | 2 |
| County | Los Angeles | Year Built | 2021 |
| Bed / Bath | 5 / 6 | Parking | 2 |
| Built In | 2021 | Status | Closed |
| Sold Date | 2024-08-21 |
INTERIOR FEATURES
| Has Laundry | Yes |
| Laundry Information | Washer Included, Dryer Included, Individual Room, Inside |
| Has Fireplace | Yes |
| Fireplace Information | Living Room |
| Has Appliances | Yes |
| Kitchen Appliances | Barbecue, Dishwasher, Microwave, Refrigerator, Built-In, Oven, Range, Range Hood |
| Kitchen Information | Kitchen Island, Walk-In Pantry |
| Kitchen Area | Dining Room |
| Has Heating | Yes |
| Heating Information | Central |
| Room Information | Dressing Area, Entry, Living Room, Primary Bathroom, Walk-In Pantry, Walk-In Closet |
| Has Cooling | Yes |
| Cooling Information | Central Air |
| Flooring Information | Wood, Tile |
| InteriorFeatures Information | Home Automation System, Open Floorplan, Recessed Lighting, Storage |
| DoorFeatures | Sliding Doors |
| EntryLocation | Foyer |
| Has Spa | Yes |
| SpaDescription | Heated, In Ground |
| WindowFeatures | Custom Covering, Double Pane Windows |
| SecuritySafety | Automatic Gate, Carbon Monoxide Detector(s), Smoke Detector(s) |
| Bathroom Information | Vanity area, Linen Closet/Storage, Shower in Tub |
EXTERIOR FEATURES
| ExteriorFeatures | Rain Gutters |
| Pool | In Ground, Heated |
| Has Patio | Yes |
| Patio | Patio Open, Wood |
| Has Fence | Yes |
| Fencing | Wrought Iron |
| Has Sprinklers | Yes |
WALKSCORE
MAP
MORTGAGE CALCULATOR
- Principal & Interest:
- Property Tax: $3,520
- Home Insurance:$119
- HOA Fees:$0
- Mortgage Insurance:
PRICE HISTORY
| Date | Event | Price |
| 08/21/2024 | Sold | $3,300,000 |

Topfind Realty
REALTOR®
(844)-333-8033
Questions? Contact today.
Interested in buying or selling a home similar to 4257 Denny Avenue?
Listing provided courtesy of Craig Strong, Compass. Based on information from California Regional Multiple Listing Service, Inc. as of #Date#. This information is for your personal, non-commercial use and may not be used for any purpose other than to identify prospective properties you may be interested in purchasing. Display of MLS data is usually deemed reliable but is NOT guaranteed accurate by the MLS. Buyers are responsible for verifying the accuracy of all information and should investigate the data themselves or retain appropriate professionals. Information from sources other than the Listing Agent may have been included in the MLS data. Unless otherwise specified in writing, Broker/Agent has not and will not verify any information obtained from other sources. The Broker/Agent providing the information contained herein may or may not have been the Listing and/or Selling Agent.





