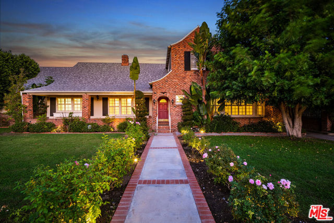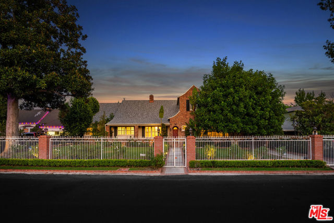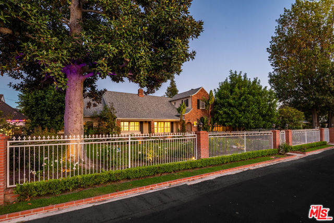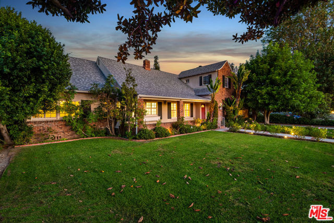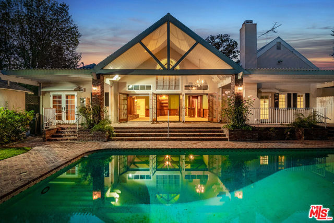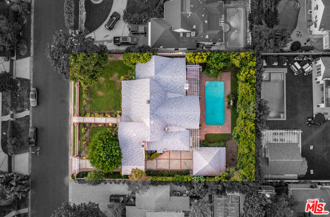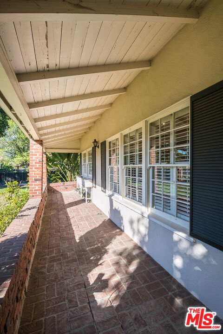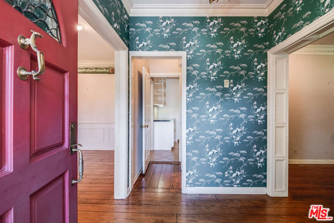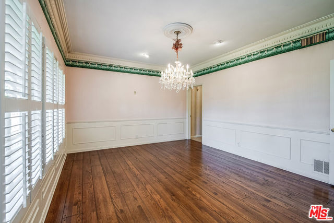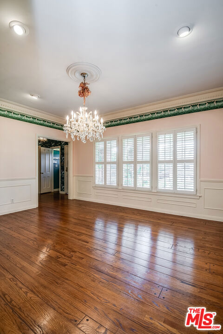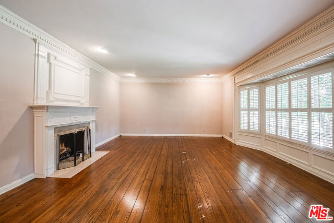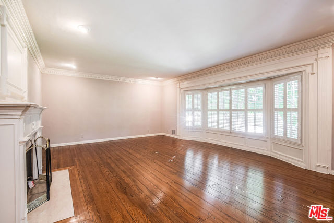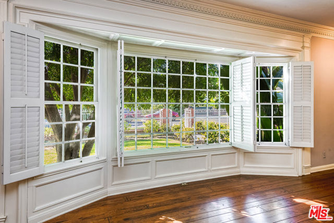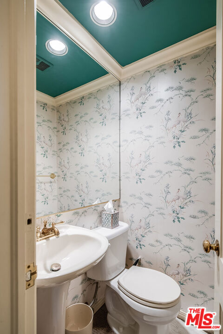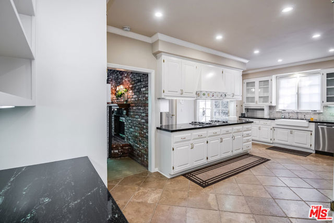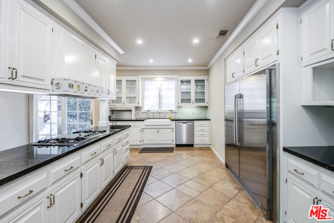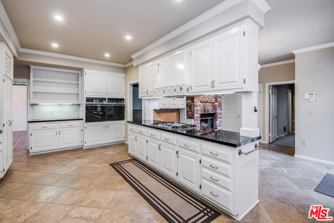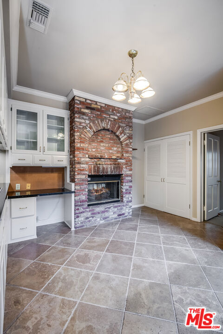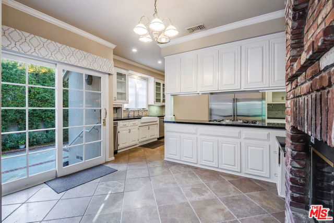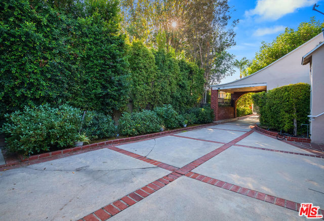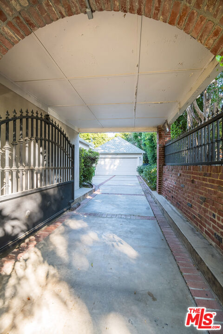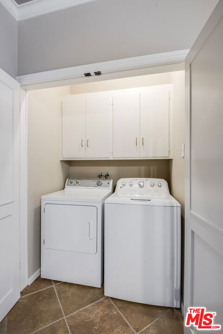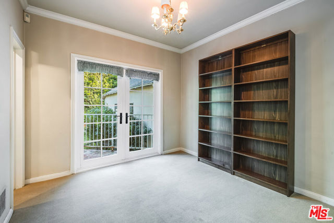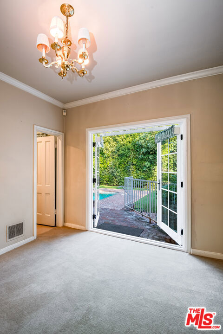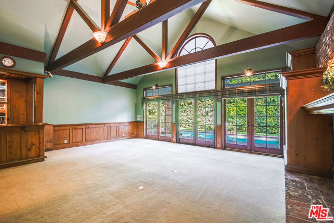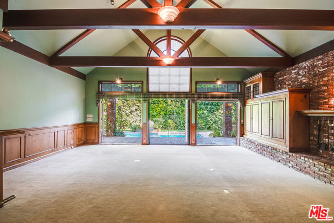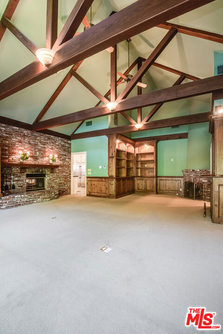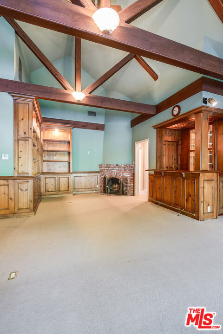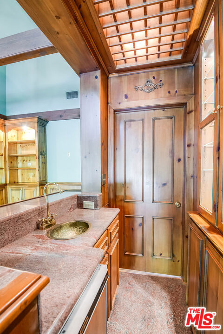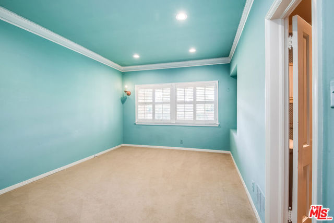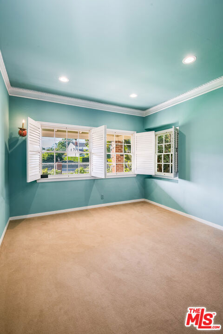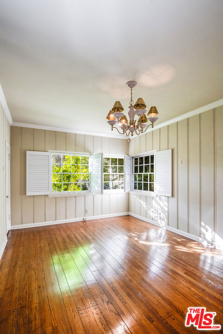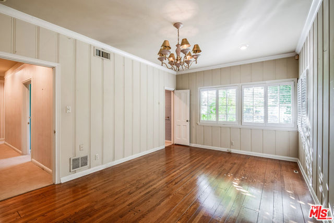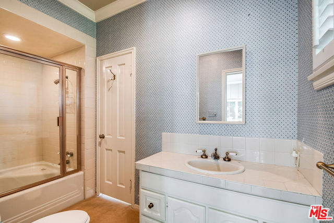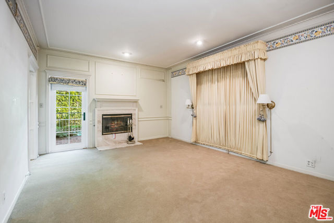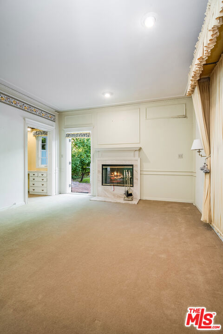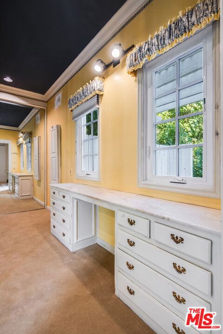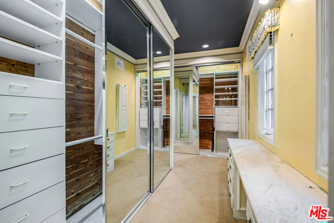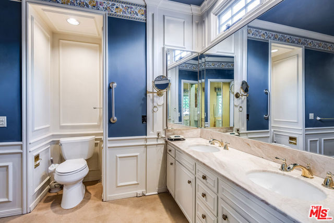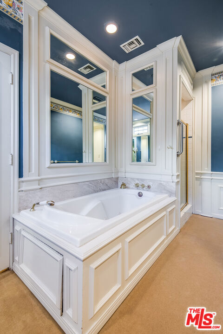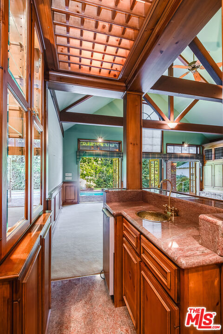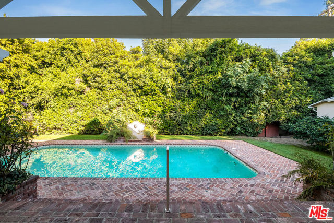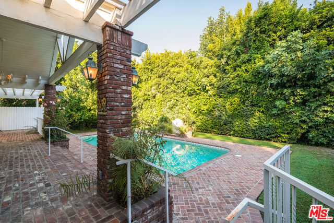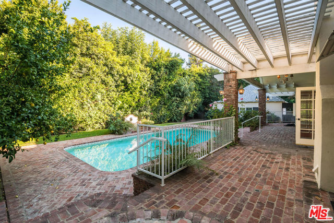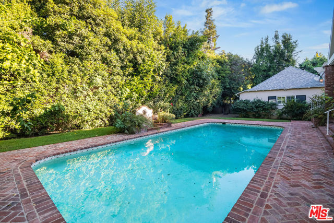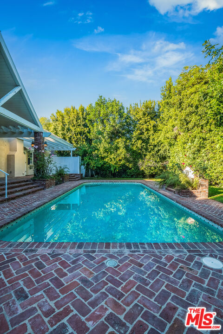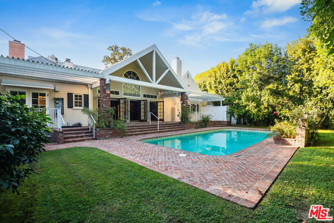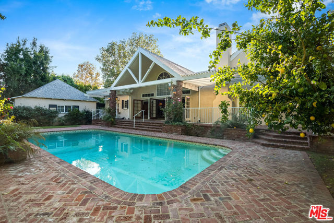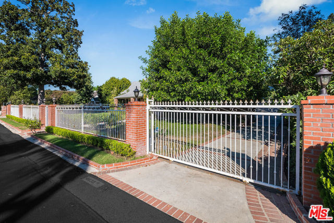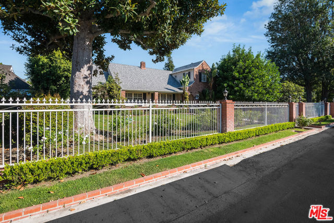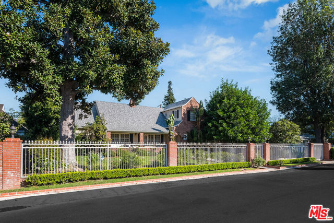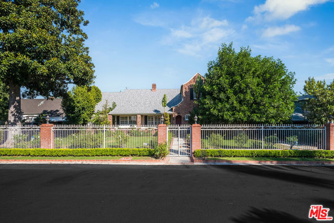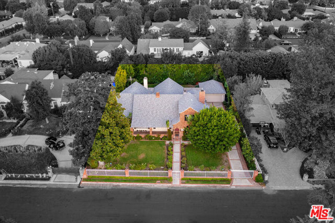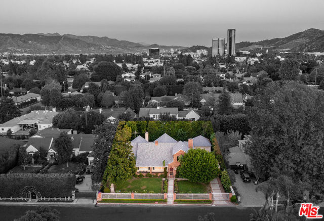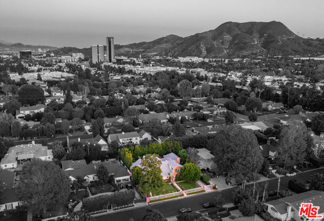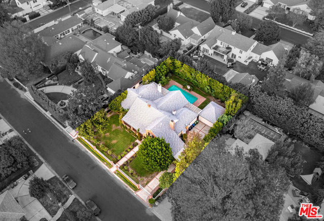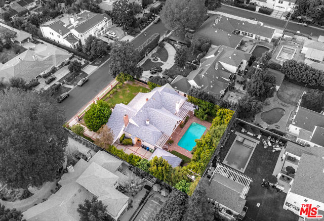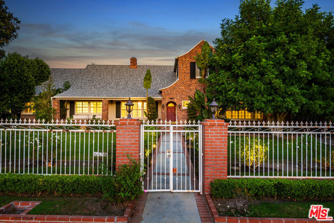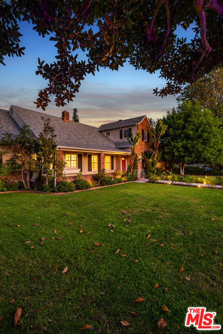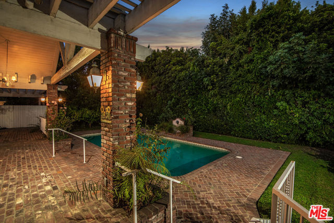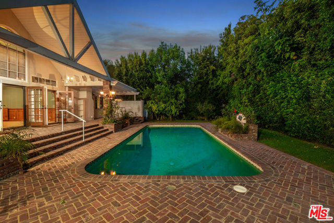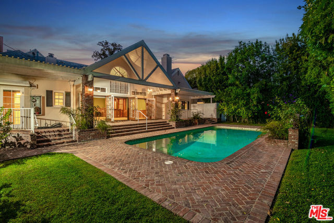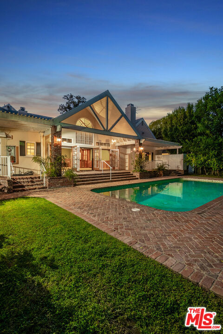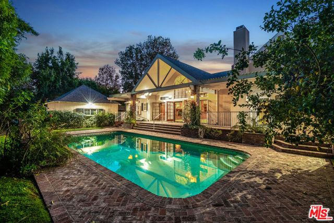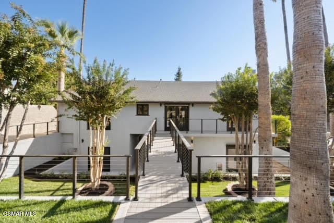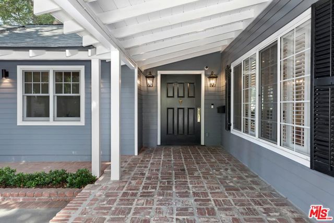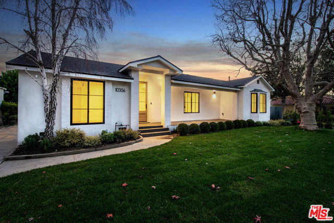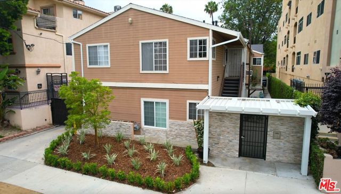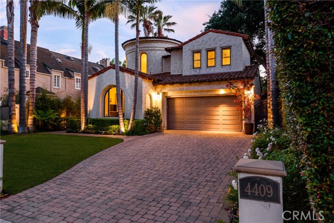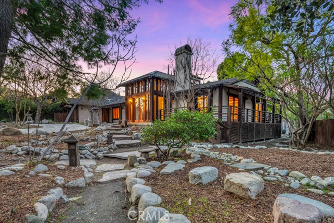4638 Arcola Avenue
Toluca Lake, CA 91602
Sold
4638 Arcola Avenue
Toluca Lake, CA 91602
Sold
Welcome to this enchanting 1939 Tudor-style home nestled in the coveted Toluca Lake, CA. This spacious 4-bedroom, 3.5-bathroom residence boasts 3,327 sqft of timeless elegance on a generous 13,503 sqft lot. The charm of this home is evident from the moment you arrive, with a picturesque exterior and lush landscaping. Inside, three cozy fireplaces grace the living room, primary bedroom, and the family room/kitchen, creating a warm and inviting atmosphere. High ceilings and French doors seamlessly connect the indoors to the expansive backyard, revealing a lush oasis with a sparkling pool, perfect for leisure and entertainment. The big family room includes a wet bar, ideal for hosting gatherings and relaxing with friends and family. The formal dining room adds a touch of sophistication to every meal, while the detached two-car garage ensures ample parking and storage space. This property harmoniously blends modern amenities with classic design, offering a tranquil retreat in one of Toluca Lake's most sought-after neighborhoods. Don't miss this opportunity to make this timeless Tudor your own. Your dream home awaits!
PROPERTY INFORMATION
| MLS # | 23324393 | Lot Size | 13,507 Sq. Ft. |
| HOA Fees | $0/Monthly | Property Type | Single Family Residence |
| Price | $ 2,650,000
Price Per SqFt: $ 797 |
DOM | 741 Days |
| Address | 4638 Arcola Avenue | Type | Residential |
| City | Toluca Lake | Sq.Ft. | 3,327 Sq. Ft. |
| Postal Code | 91602 | Garage | 2 |
| County | Los Angeles | Year Built | 1939 |
| Bed / Bath | 4 / 2.5 | Parking | 2 |
| Built In | 1939 | Status | Closed |
| Sold Date | 2024-01-26 |
INTERIOR FEATURES
| Has Laundry | Yes |
| Laundry Information | Washer Included, Dryer Included, In Closet, In Kitchen |
| Has Fireplace | Yes |
| Fireplace Information | Family Room, Kitchen, Living Room, Primary Bedroom |
| Has Appliances | Yes |
| Kitchen Appliances | Dishwasher, Disposal, Refrigerator, Trash Compactor, Built-In, Gas Cooktop, Double Oven, Range Hood |
| Kitchen Information | Kitchen Island, Walk-In Pantry |
| Kitchen Area | In Kitchen |
| Has Heating | Yes |
| Heating Information | Central |
| Room Information | Dressing Area, Entry, Family Room, Jack & Jill, Living Room, Primary Bathroom, Utility Room, Walk-In Closet |
| Has Cooling | Yes |
| Cooling Information | Central Air |
| Flooring Information | Carpet, Wood |
| InteriorFeatures Information | Ceiling Fan(s), Bar, Brick Walls, Crown Molding, High Ceilings, Recessed Lighting, Storage, Wainscoting, Wet Bar, Beamed Ceilings |
| DoorFeatures | French Doors, Sliding Doors |
| EntryLocation | Foyer |
| Has Spa | No |
| SpaDescription | None |
| WindowFeatures | Custom Covering, Plantation Shutters |
| SecuritySafety | Automatic Gate, Carbon Monoxide Detector(s), Gated Community, Smoke Detector(s) |
| Bathroom Information | Bidet, Vanity area, Hollywood Bathroom (Jack&Jill), Linen Closet/Storage, Shower in Tub, Jetted Tub |
EXTERIOR FEATURES
| ExteriorFeatures | Rain Gutters |
| Pool | Filtered, In Ground |
| Has Patio | Yes |
| Patio | Brick, Covered, Front Porch, Slab |
| Has Fence | Yes |
| Fencing | Wrought Iron |
| Has Sprinklers | Yes |
WALKSCORE
MAP
MORTGAGE CALCULATOR
- Principal & Interest:
- Property Tax: $2,827
- Home Insurance:$119
- HOA Fees:$0
- Mortgage Insurance:
PRICE HISTORY
| Date | Event | Price |
| 01/02/2024 | Relisted | $2,650,000 |
| 11/04/2023 | Listed | $2,650,000 |

Topfind Realty
REALTOR®
(844)-333-8033
Questions? Contact today.
Interested in buying or selling a home similar to 4638 Arcola Avenue?
Toluca Lake Similar Properties
Listing provided courtesy of Craig Strong, Compass. Based on information from California Regional Multiple Listing Service, Inc. as of #Date#. This information is for your personal, non-commercial use and may not be used for any purpose other than to identify prospective properties you may be interested in purchasing. Display of MLS data is usually deemed reliable but is NOT guaranteed accurate by the MLS. Buyers are responsible for verifying the accuracy of all information and should investigate the data themselves or retain appropriate professionals. Information from sources other than the Listing Agent may have been included in the MLS data. Unless otherwise specified in writing, Broker/Agent has not and will not verify any information obtained from other sources. The Broker/Agent providing the information contained herein may or may not have been the Listing and/or Selling Agent.
