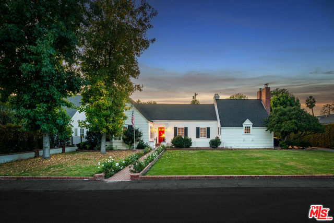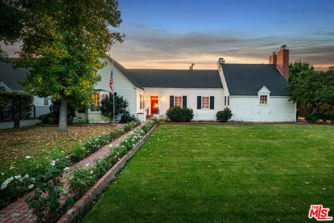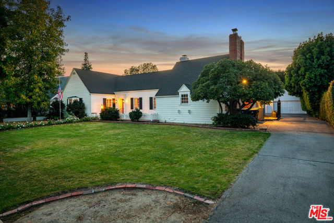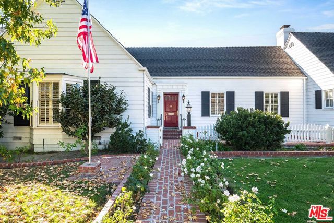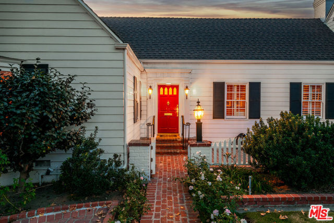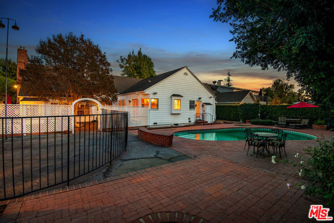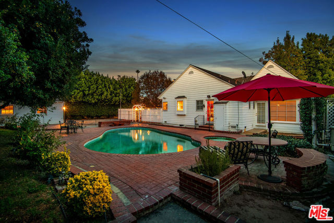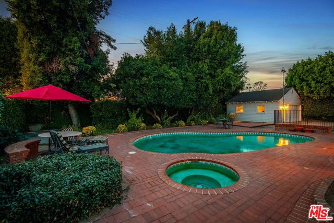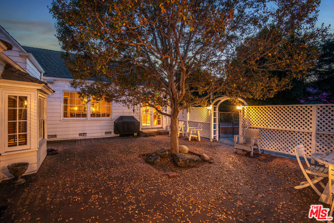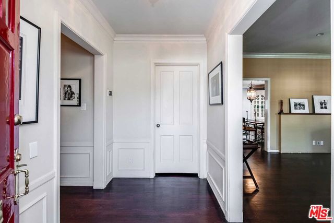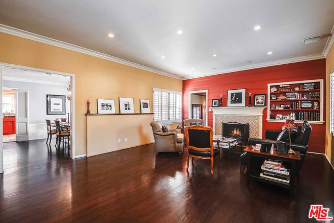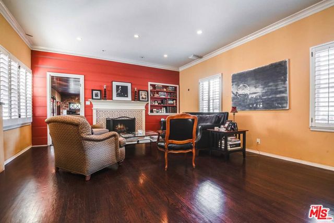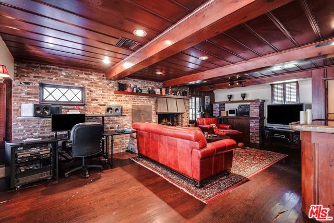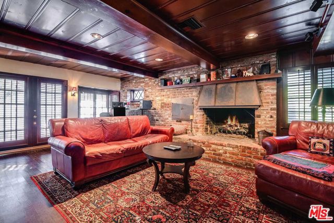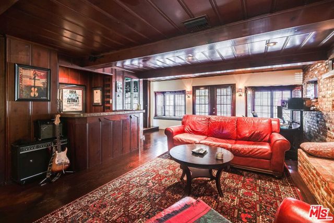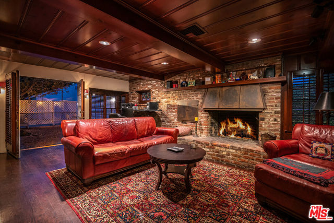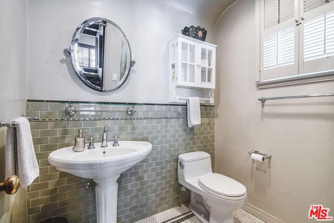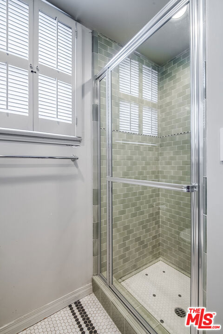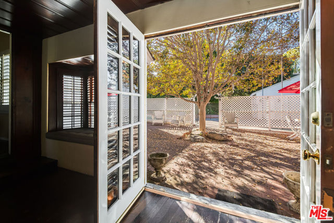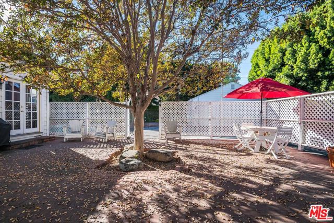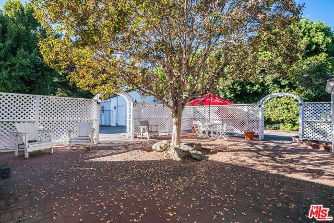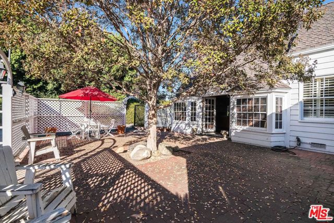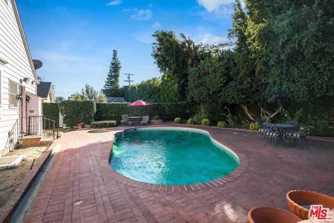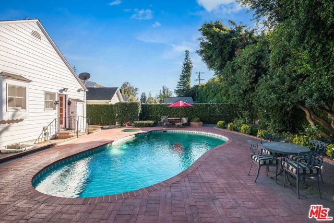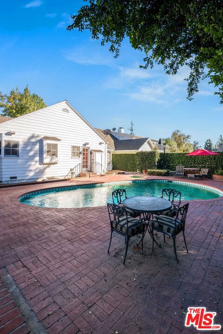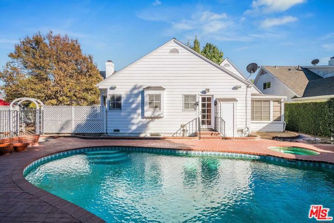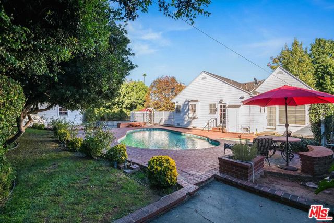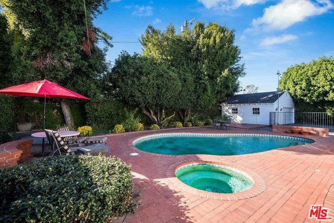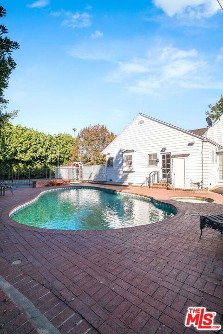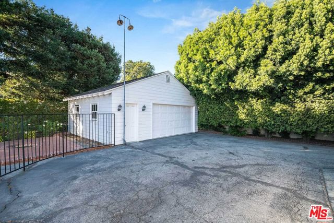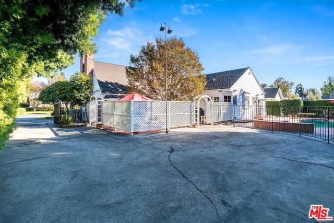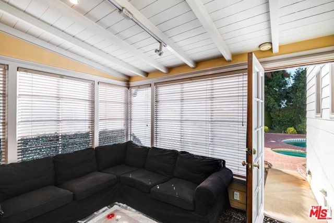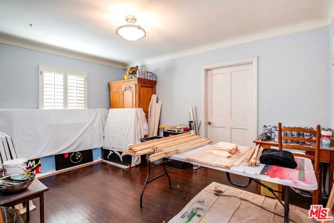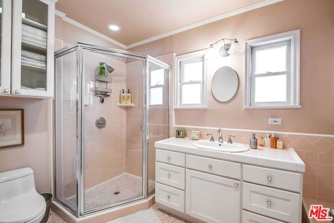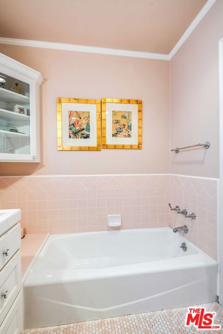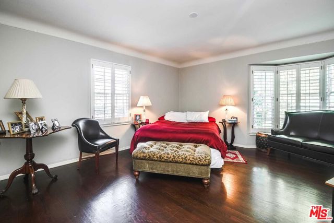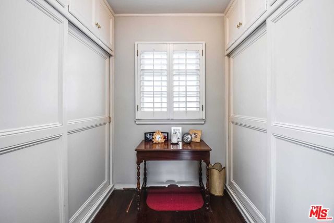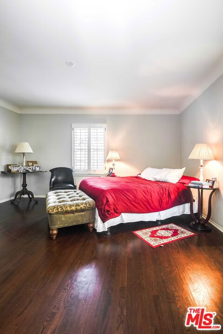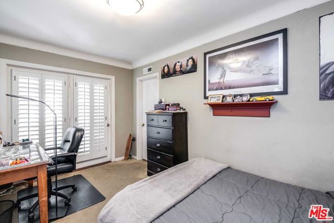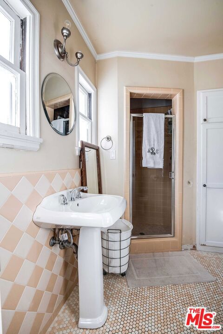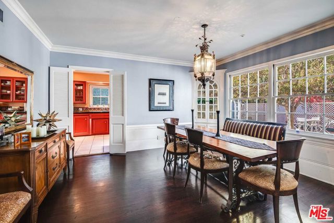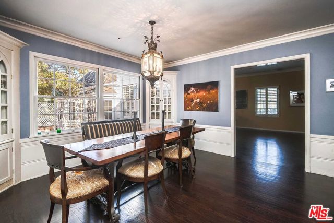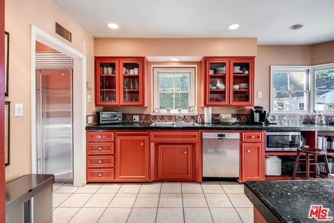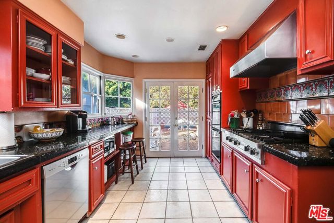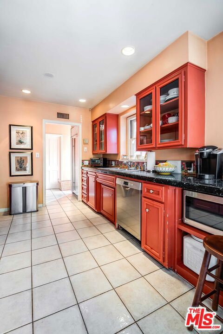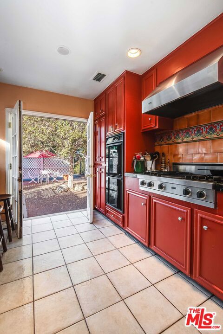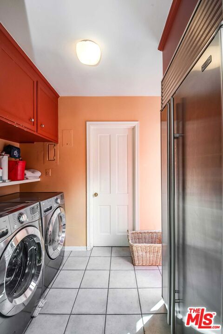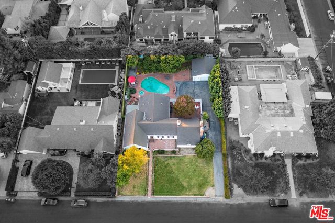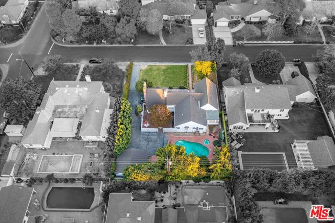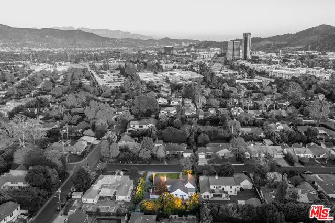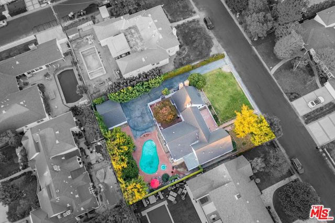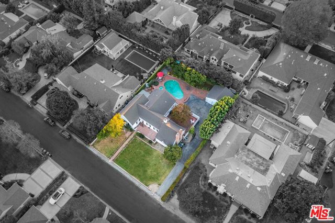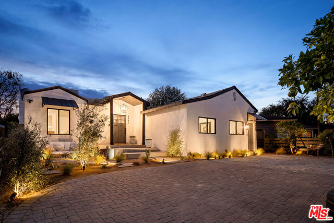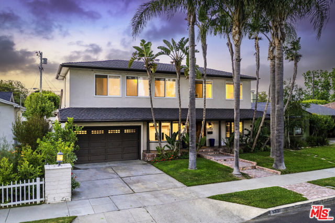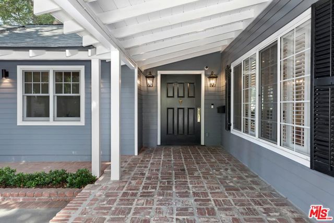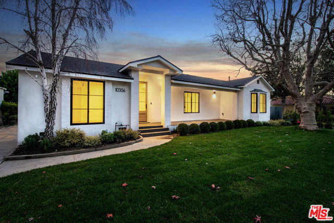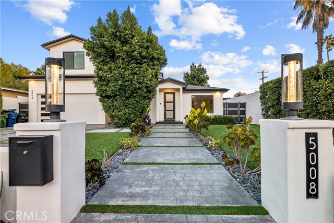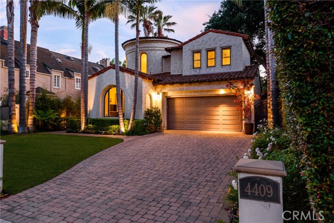4649 Sancola Avenue
Toluca Lake, CA 91602
Sold
4649 Sancola Avenue
Toluca Lake, CA 91602
Sold
An Elegant Toluca Lake Traditional Home. Sweeping 13,503 sq ft lot, 2264 sq ft single story 3 + 3 in an exclusive neighborhood to Hollywood Royalty! Exquisite custom brickwork graces the exterior facade. Charming details include built-ins, crown molding, wainscoting, gleaming wood floors, and a wine cellar. Spacious light-filled galley kitchen opens to the patio. Imagine the parties you'll host in the formal dining room and fireside living room. A Primary suite with dual closets and dressing area. Oversized brick family room complete with fireplace, wet bar and French doors to an enormous brick terrace, fire pit and private fenced pool/spa with brick decking. Detached 2-car garage finished with wood flooring and crown molding. Near Toluca Lake Village and major studios. Put your stamp on this classic residence in a highly sought after community. One of a kind!
PROPERTY INFORMATION
| MLS # | 23332179 | Lot Size | 13,507 Sq. Ft. |
| HOA Fees | $0/Monthly | Property Type | Single Family Residence |
| Price | $ 2,495,000
Price Per SqFt: $ 1,102 |
DOM | 585 Days |
| Address | 4649 Sancola Avenue | Type | Residential |
| City | Toluca Lake | Sq.Ft. | 2,264 Sq. Ft. |
| Postal Code | 91602 | Garage | 2 |
| County | Los Angeles | Year Built | 1939 |
| Bed / Bath | 3 / 1 | Parking | 2 |
| Built In | 1939 | Status | Closed |
| Sold Date | 2024-02-05 |
INTERIOR FEATURES
| Has Laundry | Yes |
| Laundry Information | Washer Included, Dryer Included, Inside, In Kitchen |
| Has Fireplace | Yes |
| Fireplace Information | Circular, Family Room, Fire Pit, Living Room, Gas, Wood Burning |
| Has Appliances | Yes |
| Kitchen Appliances | Dishwasher, Disposal, Refrigerator, Gas Cooktop, Double Oven, Range Hood |
| Kitchen Information | Granite Counters |
| Kitchen Area | Breakfast Counter / Bar, Dining Room |
| Has Heating | Yes |
| Heating Information | Central |
| Room Information | Art Studio, Attic, Dressing Area, Entry, Family Room, Jack & Jill, Living Room, Primary Bathroom, Wine Cellar |
| Has Cooling | Yes |
| Cooling Information | Central Air |
| Flooring Information | Carpet, Wood, Tile |
| InteriorFeatures Information | Bar, Brick Walls, Crown Molding, Recessed Lighting, Storage, Track Lighting, Wainscoting, Wet Bar, Wood Product Walls |
| DoorFeatures | French Doors |
| EntryLocation | Foyer |
| Has Spa | Yes |
| SpaDescription | In Ground, Private |
| WindowFeatures | Bay Window(s), Custom Covering, Shutters |
| SecuritySafety | Carbon Monoxide Detector(s), Smoke Detector(s) |
| Bathroom Information | Hollywood Bathroom (Jack&Jill), Linen Closet/Storage, Shower in Tub, Tile Counters |
EXTERIOR FEATURES
| ExteriorFeatures | Rain Gutters |
| Has Pool | Yes |
| Pool | Filtered, In Ground, Fenced, Private |
| Has Patio | Yes |
| Patio | Brick, Patio Open, Front Porch |
| Has Fence | Yes |
| Fencing | Wood |
| Has Sprinklers | Yes |
WALKSCORE
MAP
MORTGAGE CALCULATOR
- Principal & Interest:
- Property Tax: $2,661
- Home Insurance:$119
- HOA Fees:$0
- Mortgage Insurance:
PRICE HISTORY
| Date | Event | Price |
| 01/02/2024 | Relisted | $2,495,000 |
| 11/30/2023 | Listed | $2,495,000 |

Topfind Realty
REALTOR®
(844)-333-8033
Questions? Contact today.
Interested in buying or selling a home similar to 4649 Sancola Avenue?
Listing provided courtesy of Craig Strong, Compass. Based on information from California Regional Multiple Listing Service, Inc. as of #Date#. This information is for your personal, non-commercial use and may not be used for any purpose other than to identify prospective properties you may be interested in purchasing. Display of MLS data is usually deemed reliable but is NOT guaranteed accurate by the MLS. Buyers are responsible for verifying the accuracy of all information and should investigate the data themselves or retain appropriate professionals. Information from sources other than the Listing Agent may have been included in the MLS data. Unless otherwise specified in writing, Broker/Agent has not and will not verify any information obtained from other sources. The Broker/Agent providing the information contained herein may or may not have been the Listing and/or Selling Agent.
