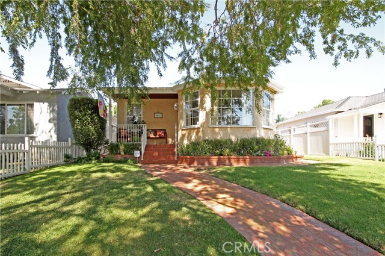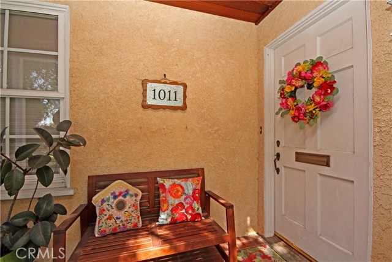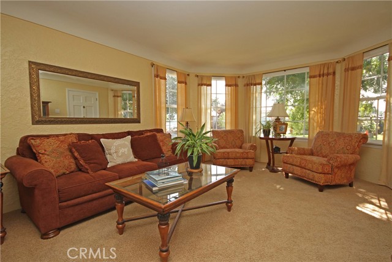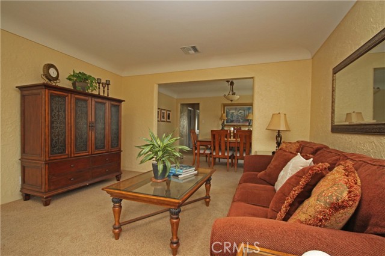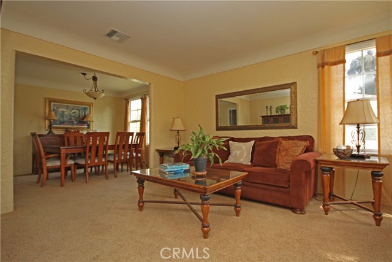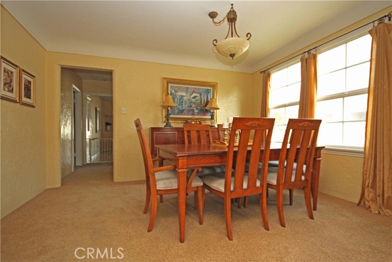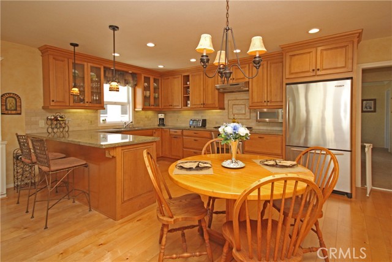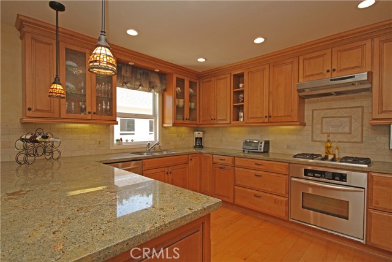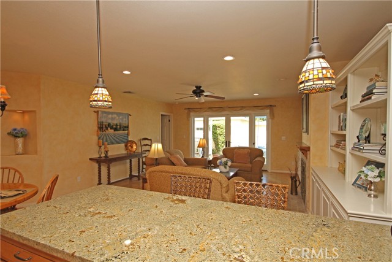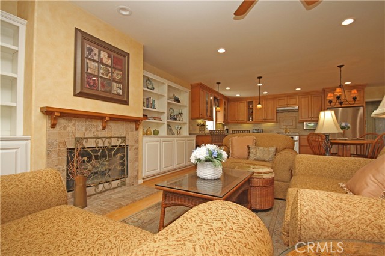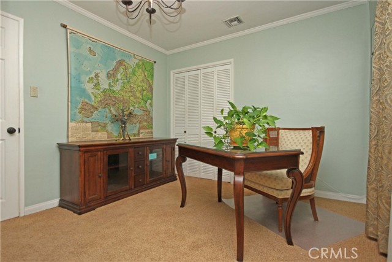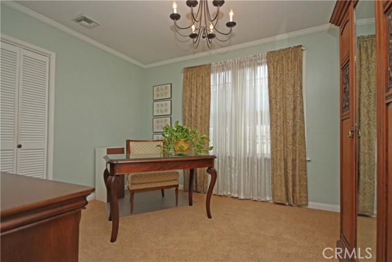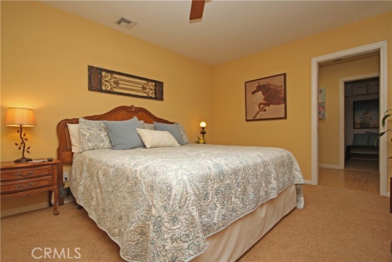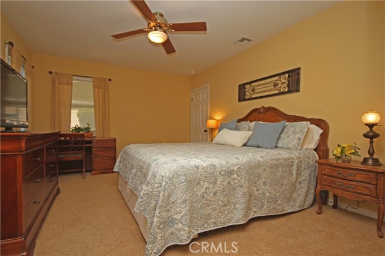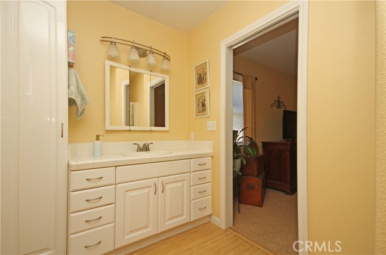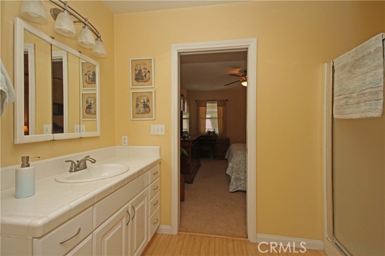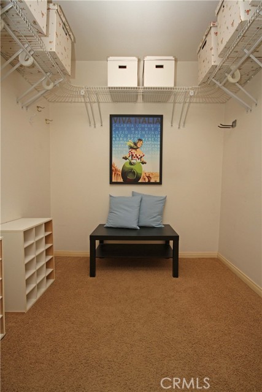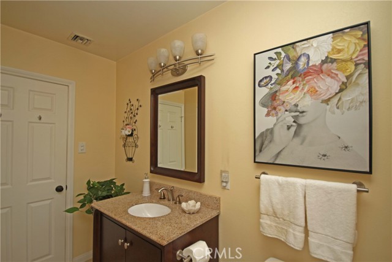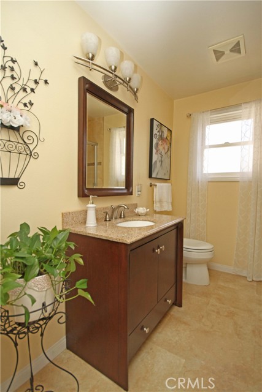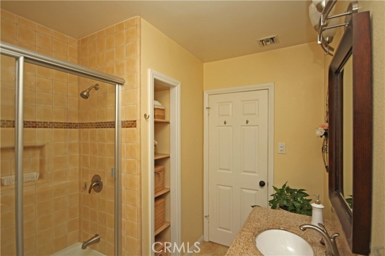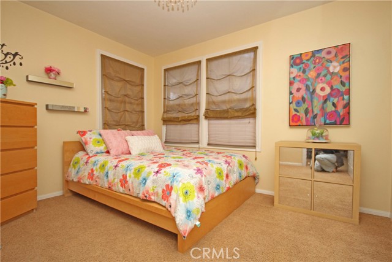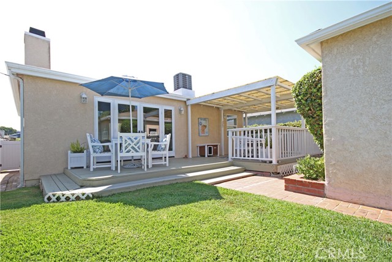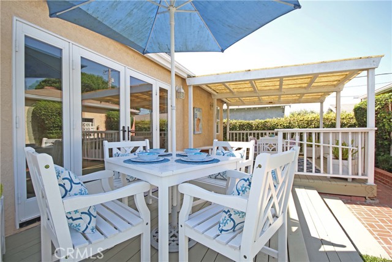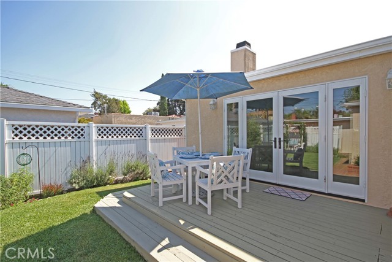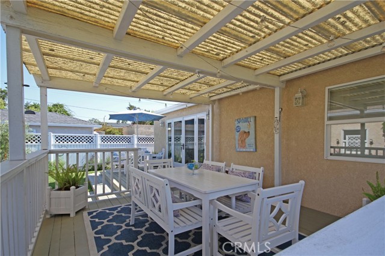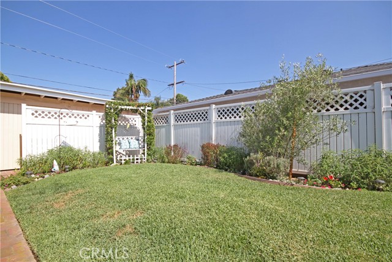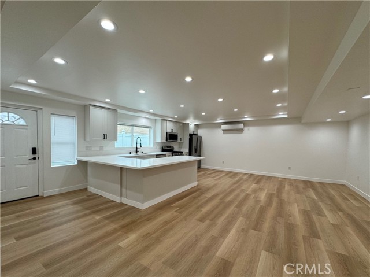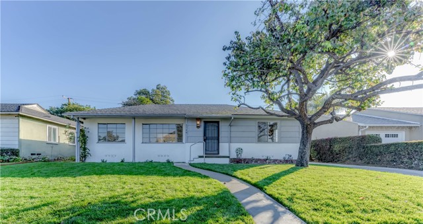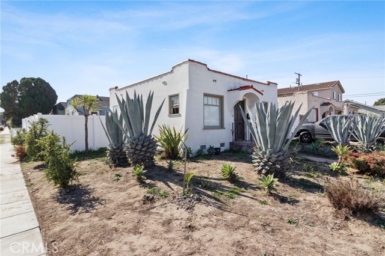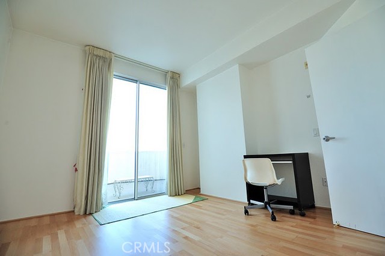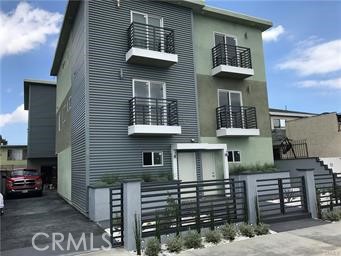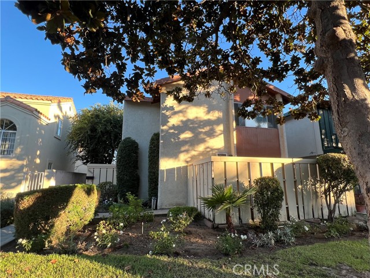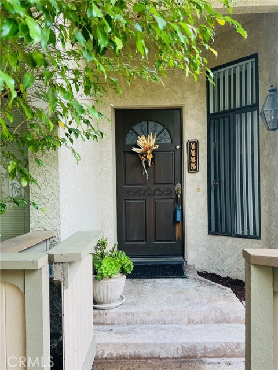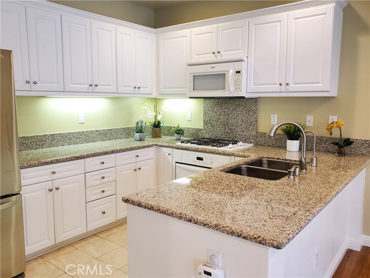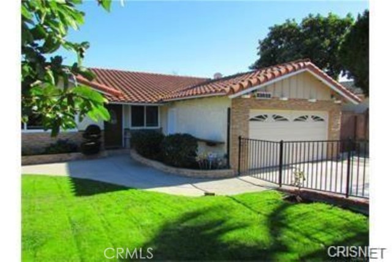1011 Acacia Avenue
Torrance, CA 90501
$4,000
Price
Price
3
Bed
Bed
1
Bath
Bath
1,693 Sq. Ft.
$2 / Sq. Ft.
$2 / Sq. Ft.
Sold
1011 Acacia Avenue
Torrance, CA 90501
Sold
$4,000
Price
Price
3
Bed
Bed
1
Bath
Bath
1,693
Sq. Ft.
Sq. Ft.
Nestled on a serene, tree-lined street in the heart of Old Torrance, this impeccably furnished and thoughtfully maintained 3-bedroom, 2-bathroom home exudes charm and comfort. Amenities that include dishware, pots, pans, and plush linens. Stay cozy and cool year-round with central air and heat. The primary suite boasts an elegant ensuite bathroom and a generous walk-in closet. Entertain effortlessly in the remodeled kitchen, complete with a stylish breakfast bar, sleek granite countertops, and state-of-the-art stainless-steel appliances. The home offers multiple inviting spaces, including a spacious living room, formal dining area, and a seamlessly connected kitchen and family room highlighted by a cozy gas fireplace. Outside, the enchanting rear yard has lush greenery and multiple covered patio/porch areas, perfect for hosting gatherings or simply unwinding in peace. Convenient alley access leads to a detached garage with a washer and dryer, along with extra parking space. Enjoy the convenience of proximity to Torrance Schools, the vibrant Farmers Market, charming Antique Fair, and a variety of restaurants. And for beach enthusiasts, local shores are just a scenic 5-mile drive away.
PROPERTY INFORMATION
| MLS # | SB24137812 | Lot Size | 5,613 Sq. Ft. |
| HOA Fees | $0/Monthly | Property Type | Single Family Residence |
| Price | $ 4,000
Price Per SqFt: $ 2 |
DOM | 469 Days |
| Address | 1011 Acacia Avenue | Type | Residential Lease |
| City | Torrance | Sq.Ft. | 1,693 Sq. Ft. |
| Postal Code | 90501 | Garage | 2 |
| County | Los Angeles | Year Built | 1947 |
| Bed / Bath | 3 / 1 | Parking | 2 |
| Built In | 1947 | Status | Closed |
| Rented Date | 2024-07-18 |
INTERIOR FEATURES
| Has Laundry | Yes |
| Laundry Information | In Garage |
| Has Fireplace | Yes |
| Fireplace Information | Family Room |
| Has Appliances | Yes |
| Kitchen Appliances | Dishwasher, Gas Range, Microwave, Refrigerator, Water Heater |
| Kitchen Information | Granite Counters, Remodeled Kitchen |
| Kitchen Area | Area, Breakfast Counter / Bar, Dining Room, In Kitchen, Separated, See Remarks |
| Has Heating | Yes |
| Heating Information | Central |
| Room Information | Family Room, Living Room, Main Floor Bedroom, Primary Bathroom, Primary Bedroom, Primary Suite, See Remarks, Separate Family Room, Walk-In Closet |
| Has Cooling | Yes |
| Cooling Information | Central Air |
| Flooring Information | Carpet, Wood |
| InteriorFeatures Information | Furnished, Open Floorplan |
| EntryLocation | 1 |
| Entry Level | 1 |
| Has Spa | No |
| SpaDescription | None |
| WindowFeatures | Bay Window(s), Skylight(s) |
| Bathroom Information | Bathtub, Shower, Shower in Tub, Closet in bathroom, Exhaust fan(s), Remodeled, Stone Counters, Tile Counters, Vanity area |
| Main Level Bedrooms | 3 |
| Main Level Bathrooms | 2 |
EXTERIOR FEATURES
| FoundationDetails | Raised |
| Roof | Composition |
| Has Pool | No |
| Pool | None |
| Has Patio | Yes |
| Patio | Covered, Deck, Patio, Front Porch, See Remarks, Wood |
| Has Fence | Yes |
| Fencing | Block, Vinyl |
| Has Sprinklers | Yes |
WALKSCORE
MAP
PRICE HISTORY
| Date | Event | Price |
| 07/18/2024 | Sold | $4,000 |
| 07/08/2024 | Listed | $4,000 |

Topfind Realty
REALTOR®
(844)-333-8033
Questions? Contact today.
Interested in buying or selling a home similar to 1011 Acacia Avenue?
Torrance Similar Properties
Listing provided courtesy of Stephanie Hart, Forecast Realty Inc.. Based on information from California Regional Multiple Listing Service, Inc. as of #Date#. This information is for your personal, non-commercial use and may not be used for any purpose other than to identify prospective properties you may be interested in purchasing. Display of MLS data is usually deemed reliable but is NOT guaranteed accurate by the MLS. Buyers are responsible for verifying the accuracy of all information and should investigate the data themselves or retain appropriate professionals. Information from sources other than the Listing Agent may have been included in the MLS data. Unless otherwise specified in writing, Broker/Agent has not and will not verify any information obtained from other sources. The Broker/Agent providing the information contained herein may or may not have been the Listing and/or Selling Agent.

