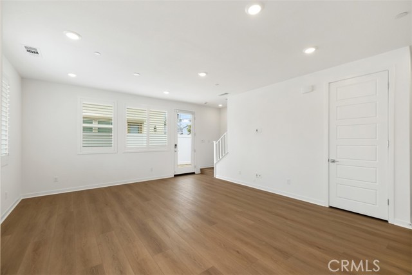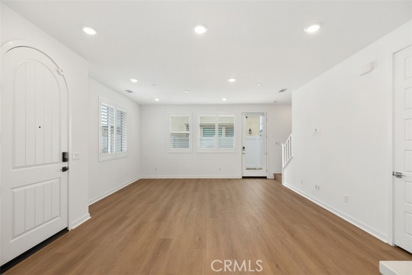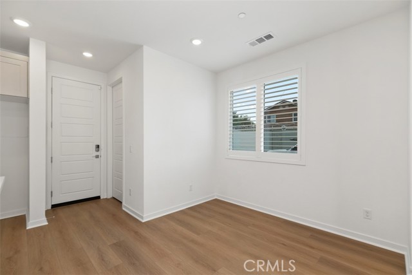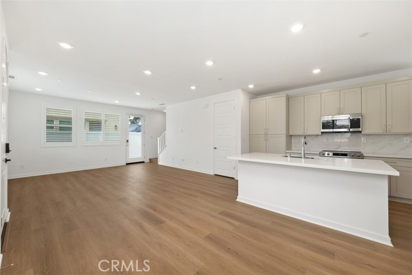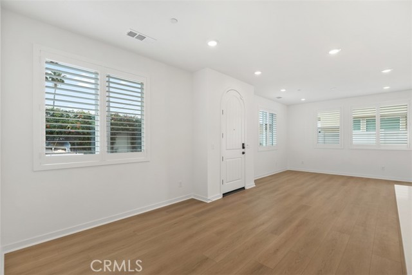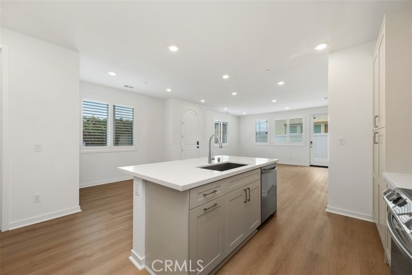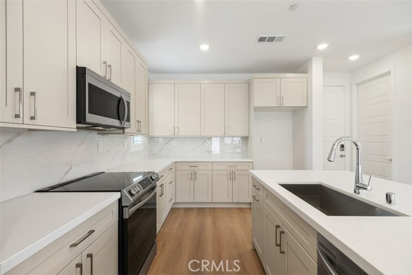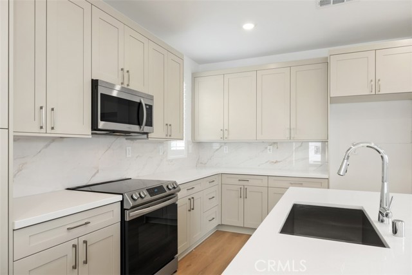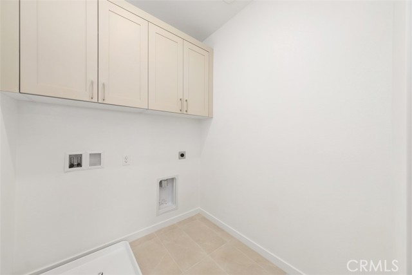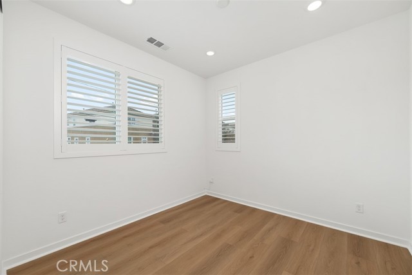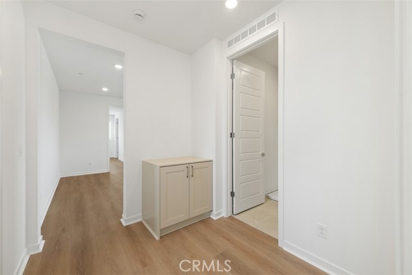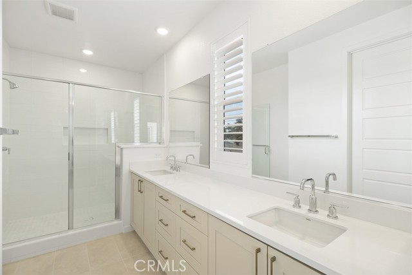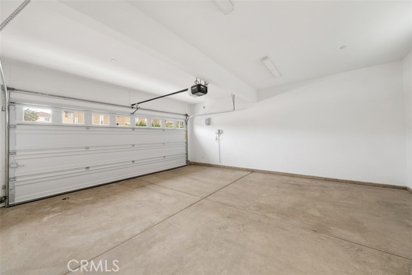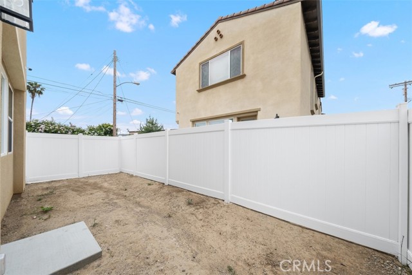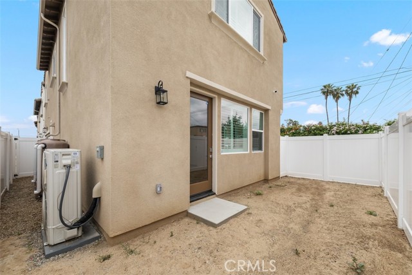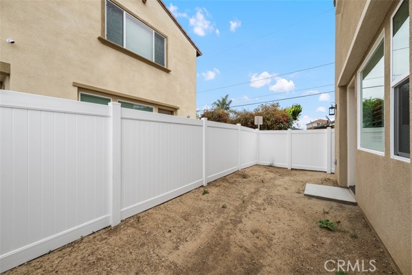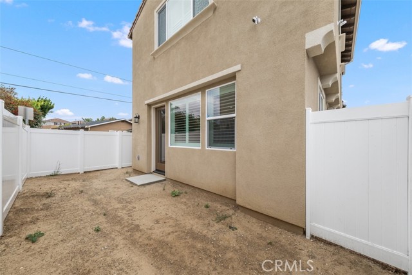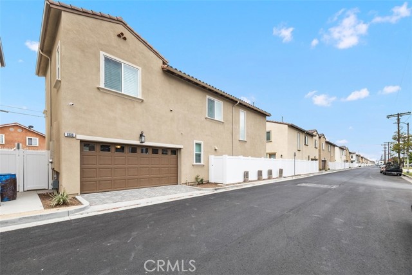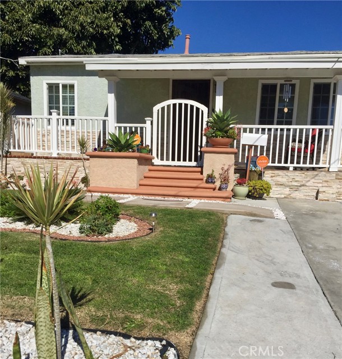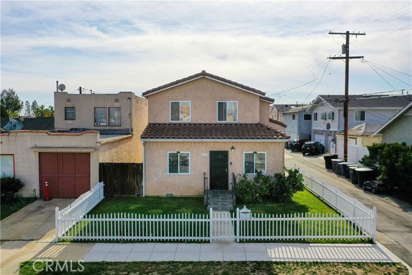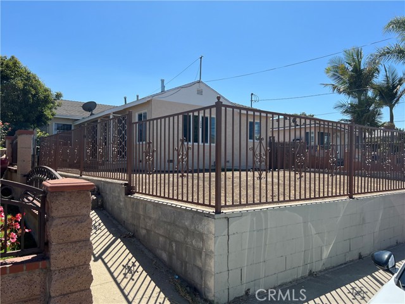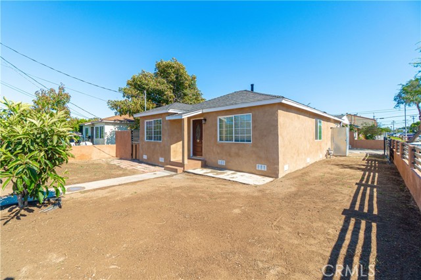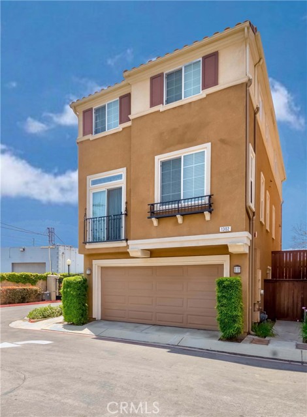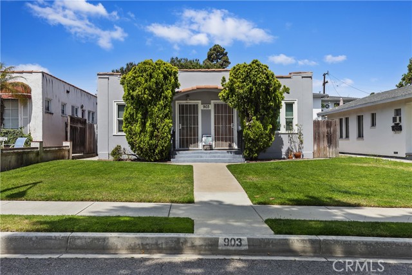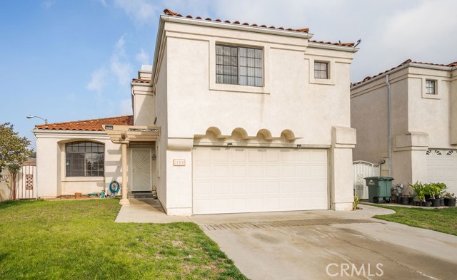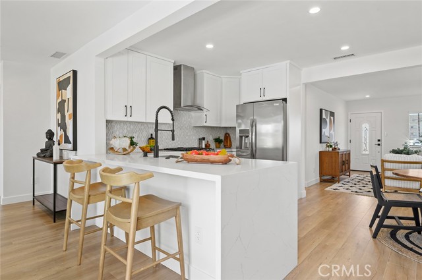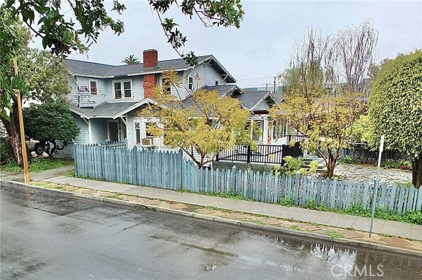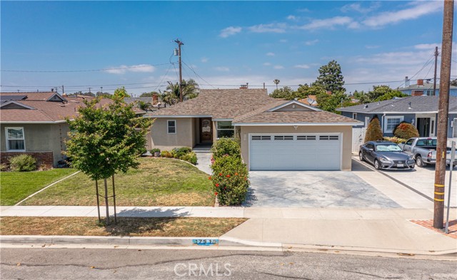1332 Plaza Del Amo
Torrance, CA 90501
Exceptional opportunity for this brand new, never been lived in, energy efficient detached single-family home! This newly constructed South Bay Village home by William Homes was completed in April 2024. Situated on a premium lot, this plan 3 model boasts a spacious floor plan with many upgraded features such as Luxury Vinyl Flooring throughout, Custom Kitchen Back Splash Tiles, Frameless Cabinets, Recessed Lightings in Every Room, Plantation Shutters, Purchased Solar Panels. Chef’s kitchen with ample storage space, luxurious quartz countertops, living room, dining area, walk in pantry, powder room with 2 car attached garage on ground floor. Spacious master suite with dual sinks & walk in shower, spacious loft, 2 bedrooms and secondary bathroom on 2nd floor. Cozy backyard for entertainment and can be constructed to your own tastes. This turnkey home is within a short drive to Del Amo Fashion Mall & Old Town Torrance & LAX. This home comes equipped with an ADT surveillance system. Don’t miss out on the opportunity to make this your dream home!
PROPERTY INFORMATION
| MLS # | OC24106656 | Lot Size | 2,144 Sq. Ft. |
| HOA Fees | $56/Monthly | Property Type | Single Family Residence |
| Price | $ 968,000
Price Per SqFt: $ 527 |
DOM | 527 Days |
| Address | 1332 Plaza Del Amo | Type | Residential |
| City | Torrance | Sq.Ft. | 1,837 Sq. Ft. |
| Postal Code | 90501 | Garage | 2 |
| County | Los Angeles | Year Built | 2024 |
| Bed / Bath | 3 / 2.5 | Parking | 2 |
| Built In | 2024 | Status | Active |
INTERIOR FEATURES
| Has Laundry | Yes |
| Laundry Information | Electric Dryer Hookup, Individual Room, Upper Level, Washer Hookup |
| Has Fireplace | No |
| Fireplace Information | None |
| Has Appliances | Yes |
| Kitchen Appliances | Electric Oven, Electric Range, Electric Water Heater, ENERGY STAR Qualified Appliances |
| Kitchen Information | Kitchen Island, Kitchen Open to Family Room, Quartz Counters, Walk-In Pantry |
| Kitchen Area | Breakfast Counter / Bar, In Family Room |
| Has Heating | Yes |
| Heating Information | Central, Electric |
| Room Information | All Bedrooms Up, Family Room, Great Room, Kitchen, Primary Bathroom, Primary Bedroom, Walk-In Closet, Walk-In Pantry |
| Has Cooling | Yes |
| Cooling Information | Central Air, Electric |
| Flooring Information | See Remarks |
| InteriorFeatures Information | Open Floorplan, Pantry, Quartz Counters, Recessed Lighting |
| EntryLocation | 1 |
| Entry Level | 1 |
| WindowFeatures | Shutters |
| SecuritySafety | 24 Hour Security, Security System, Smoke Detector(s) |
| Bathroom Information | Bathtub, Shower, Double Sinks in Primary Bath, Vanity area, Walk-in shower |
| Main Level Bedrooms | 0 |
| Main Level Bathrooms | 1 |
EXTERIOR FEATURES
| Has Pool | No |
| Pool | None |
| Has Fence | Yes |
| Fencing | Vinyl |
| Has Sprinklers | Yes |
WALKSCORE
MAP
MORTGAGE CALCULATOR
- Principal & Interest:
- Property Tax: $1,033
- Home Insurance:$119
- HOA Fees:$56.46
- Mortgage Insurance:
PRICE HISTORY
| Date | Event | Price |
| 06/16/2024 | Price Change | $968,000 (2.11%) |
| 06/01/2024 | Price Change | $948,000 (-2.07%) |
| 05/26/2024 | Listed | $968,000 |

Topfind Realty
REALTOR®
(844)-333-8033
Questions? Contact today.
Use a Topfind agent and receive a cash rebate of up to $9,680
Torrance Similar Properties
Listing provided courtesy of Sandy Yuen, Sandy K. Yuen. Based on information from California Regional Multiple Listing Service, Inc. as of #Date#. This information is for your personal, non-commercial use and may not be used for any purpose other than to identify prospective properties you may be interested in purchasing. Display of MLS data is usually deemed reliable but is NOT guaranteed accurate by the MLS. Buyers are responsible for verifying the accuracy of all information and should investigate the data themselves or retain appropriate professionals. Information from sources other than the Listing Agent may have been included in the MLS data. Unless otherwise specified in writing, Broker/Agent has not and will not verify any information obtained from other sources. The Broker/Agent providing the information contained herein may or may not have been the Listing and/or Selling Agent.





